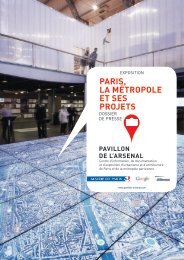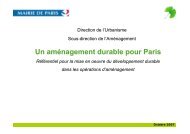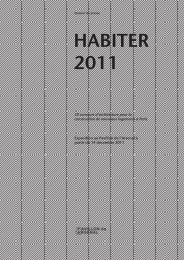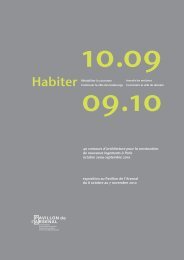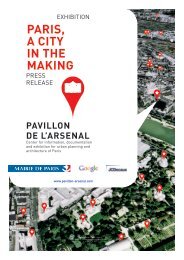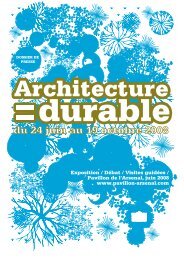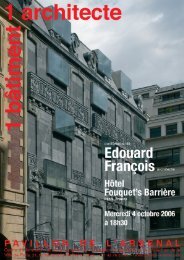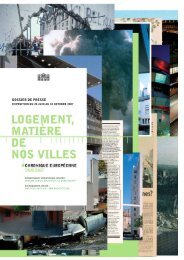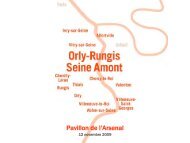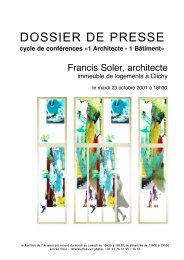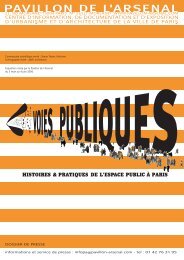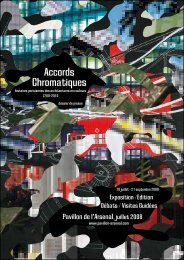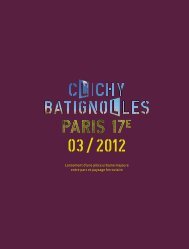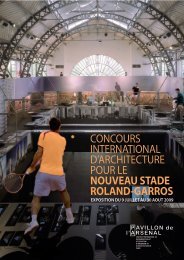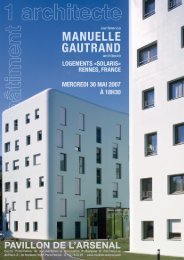Format PDF - 3453Ko - Pavillon de l'Arsenal
Format PDF - 3453Ko - Pavillon de l'Arsenal
Format PDF - 3453Ko - Pavillon de l'Arsenal
You also want an ePaper? Increase the reach of your titles
YUMPU automatically turns print PDFs into web optimized ePapers that Google loves.
188 189<br />
202 203<br />
MAÎTRISE D’ŒUVRE<br />
MAÎTRISE D’OUVRAGE<br />
PROGRAMME<br />
SUPERFICIE<br />
CALENDRIER<br />
ARCHITECT<br />
COMMISSIONER<br />
PROGRAMME<br />
SURFACE AREA<br />
SCHEDULE<br />
MAÎTRISE D’ŒUVRE<br />
MAÎTRISE D’OUVRAGE<br />
PROGRAMME<br />
SUPERFICIE<br />
CALENDRIER<br />
214 215<br />
ARCHITECT<br />
COMMISSIONER<br />
PROGRAMME<br />
SURFACE<br />
SCHEDULE<br />
EXO ß ARCHITECTURES<br />
ß ß ß ß LE LIVRE<br />
THE BOOKßßߧ<br />
Cet ouvrage rassemble 86 projets et réalisations extérieurs<br />
à l’Europe communautaire conçus et pensés par<br />
36 agences parisiennes.<br />
Classés par secteurs géographiques, chaque projet est<br />
présenté par un texte et illustré <strong>de</strong> photographies, <strong>de</strong>ssins<br />
et plans.<br />
Le lecteur découvre ainsi <strong>de</strong>s opérations en cours, en<br />
chantier ou récemment réalisées et une production extrêmement<br />
diverse par la nature et la taille <strong>de</strong>s opérations,<br />
les missions allant du plan d’urbanisme à l’aménagement<br />
d’une simple boutique.<br />
PARIS<br />
Ouvrage bilingue (français et anglais)<br />
This publication presents 86 projects and realisations<br />
outsi<strong>de</strong> European Community concieved by 36 offices.<br />
Organised in geographical chapters, each project is<br />
presented with a text and illustrated by photographs,<br />
drawings and plans.<br />
The rea<strong>de</strong>r discovers projects ongoing or recently <strong>de</strong>livered<br />
works and a diverse production in both type and size<br />
ranging for a new urban landscaping project to the fitting<br />
out of a simple shop.<br />
SHANGHAI<br />
CHENGDU<br />
57. EXPOSITION UNIVERSELLE 2010<br />
56. NOUVEAU CENTRE<br />
NANKIN<br />
58. GARE DE SHANGHAI-SUD<br />
ADMINISTRATIF<br />
54. THE FLYING 59. SHANGHAI ELECTRICS<br />
HORSE HOUSE 60. GROUPE SCOLAIRE<br />
OU THE ROLLING 61. CELAP<br />
STONE<br />
62. GREENLAND INFORMATION CENTER<br />
CHONGQING<br />
63. LOST MUSEUM<br />
55. CITÉ DES SCIENCES ET TECHNIQUES<br />
HONG-KONG<br />
64. HARVEY NICHOLS<br />
CELAP<br />
Anthony Béchu<br />
extrait du livre<br />
63. LOST MUSEUM<br />
64. HARVEY NICHOLS<br />
Shanghai / Chine<br />
Hong-Kong / Chine<br />
François Scali, architecte<br />
Christian Biecher & Associés<br />
DIRECTION DE L’OUVRAGE<br />
Florence ACCORSI<br />
François L AMARRE, jour nalistes.<br />
EDITION<br />
<strong>Pavillon</strong> <strong>de</strong> l’Arsenal<br />
COLLECTION<br />
15 X 21<br />
extrait du livre<br />
L ANGUES<br />
Bilingue français et anglais<br />
FORMAT<br />
15 X 21cm, 272 pages illustrées<br />
PRIX<br />
29 euros<br />
En vente à la librairie du <strong>Pavillon</strong> <strong>de</strong><br />
l’Arsenal et sur le site inter net:<br />
www.pavillon-arsenal.com<br />
63. LOST MUSEUM<br />
shanghai / chine<br />
François Scali, architecte<br />
YLD (Yellow Lost Dog) est le futur musée <strong>de</strong> la « chose perdue »<br />
François Scali, ou Lost Museum proposé aux autorités <strong>de</strong> Shanghai pour<br />
architecte<br />
accompagner l’Exposition universelle <strong>de</strong> 2010. Son propos<br />
avec l’artiste Aurèle<br />
concerne tout ce que notre civilisation a laissé ou laisse au bord<br />
IAC International du chemin <strong>de</strong> l’histoire dans sa course effrénée. Sept <strong>de</strong>s neuf<br />
merveilles du mon<strong>de</strong>, <strong>de</strong>s milliers d’espèces animales disparues,<br />
espace muséographique,<br />
<strong>de</strong>s utopies égarées, <strong>de</strong>s villes oubliées et <strong>de</strong>s cités englouties<br />
restaurant et services<br />
seront ainsi évoquées dans une construction érigée en symbole<br />
4 500 m 2 <strong>de</strong> l’errance urbaine : un chien autrefois perdu dont l’artiste Aurèle<br />
a fait le support <strong>de</strong> ses interventions. Ce bull-terrier élevé au rang<br />
consultation 2007<br />
<strong>de</strong> fétiche et reproduit en série est ici dressé à l’échelle du signal<br />
urbain. Haut <strong>de</strong> 80 mètres, l’ouvrage à l’effigie <strong>de</strong> l’animal est<br />
François Scali, constitué d’une structure double encastrée et soutenue par <strong>de</strong>ux<br />
with artist Aurèle piles figurant les pattes avant. L’enveloppe est en panneaux <strong>de</strong><br />
polycarbonate transluci<strong>de</strong> et teinté. Le corps du chien abrite huit<br />
IAC International<br />
niveaux recevant la muséographie avec, notamment, au sixième<br />
museographic space, étage <strong>de</strong>s images <strong>de</strong> banquise fondant en temps réel et un<br />
restaurant and services restaurant logé dans la gueule.<br />
4,500 m 2<br />
LOST MUSEUM - YLD (Yellow Lost Dog) is the future Lost Museum proposed<br />
consultation 2007 to the Shanghai authorities to accompany the 2010 Universal Exhibition.<br />
It speaks to us of everything our civilisation has left or abandoned by the<br />
roadsi<strong>de</strong> of history in its breakneck rush. Seven of the nine Won<strong>de</strong>rs of the<br />
World, thousands of extinct animal species, lost utopias, forgotten towns<br />
and drowned cities will thus be evoked in a construction built as a symbol<br />
of urban wan<strong>de</strong>ring: a dog that was once lost, which the artist Aurèle has<br />
ma<strong>de</strong> the support of his work. This bull terrier transformed into a mascot<br />
and reproduced in series has here been turned into an urban sign. The 80<br />
metre building in the shape of the dog comprises a double, flush-mounted<br />
structure supported on two columns representing the two front paws. The<br />
shell is ma<strong>de</strong> from translucent, tinted polycarbonate panels. The dog’s body<br />
contains eight storeys for the museum, with images of ice floes melting in<br />
real time on the sixth floor, and a restaurant installed in its mouth.<br />
64. HARVEY NICHOLS<br />
HONG-KONG / chine<br />
Christian Biecher & Associés<br />
Christian Biecher &<br />
Associés, architectes<br />
Hong Kong Stores<br />
Limited Partnership<br />
aménagement intérieur<br />
d’un grand magasin<br />
comprenant un<br />
restaurant<br />
gastronomique<br />
5 600 m 2<br />
livraison 2005<br />
Christian Biecher<br />
Associés<br />
Hong Kong Stores Limited<br />
Partnership<br />
interior <strong>de</strong>coration of<br />
<strong>de</strong>partment store, including<br />
gastronomic restaurant<br />
5,600 m2<br />
completion 2005<br />
Christian Biecher signe l’architecture et le <strong>de</strong>sign intérieur du<br />
<strong>de</strong>rnier né <strong>de</strong>s grands magasins du groupe Harvey Nichols, logé<br />
dans le complexe immobilier The Landmark dont l’architecte a<br />
restructuré les 6 000 m 2 sur cinq étages et créé la faça<strong>de</strong> sur<br />
Queen’s Road, principale artère <strong>de</strong> Hong-Kong. Depuis longtemps<br />
familier <strong>de</strong> la marque, Christian Biecher a pris comme point <strong>de</strong><br />
départ la touche so british émanant <strong>de</strong> ce grand magasin : un mixte<br />
entre la luxuriance <strong>de</strong>s jardins anglais, le son <strong>de</strong>s Sex Pistols,<br />
les couleurs pop et le style Liberty, alliant humour et élégance<br />
au travers <strong>de</strong> vitrines toujours extravagantes. La proximité<br />
entre l’espace commercial et le visiteur est recherchée par une<br />
atmosphère intime et quasi domestique fondée sur <strong>de</strong>s matériaux<br />
composites, <strong>de</strong>s sols noirs et blancs ponctués d’éclats dorés, <strong>de</strong>s<br />
murs et plafonds diffusant <strong>de</strong>s éclairages directs et indirects.<br />
Un luxe non dissimulé émane <strong>de</strong> chaque détail du mobilier conçu<br />
sur mesure, jusqu’aux surfaces murales composées <strong>de</strong> panneaux<br />
sérigraphiés. Au <strong>de</strong>rnier étage, le restaurant et le bar offrent un<br />
volume en kaléidoscope très sophistiqué, qui conforte le plaisir <strong>de</strong>s<br />
gastronomes.<br />
HARVEY NICHOLS HONG KONG - Christian Biecher has ma<strong>de</strong> his mark on<br />
the architecture and interior <strong>de</strong>sign of the latest branch of Harvey Nichols,<br />
located in the Landmark housing complex, the 6,000 m 2 surface of which<br />
the architect restructured over five floors and created the faça<strong>de</strong> looking<br />
onto Queen’s Road, Hong Kong’s main thoroughfare. Long familiar with<br />
the Harvey Nichols shops, Christian Biecher took as his starting point the<br />
British-style <strong>de</strong>partment store, a mixture of luxuriant English gar<strong>de</strong>ns,<br />
the sound of the Sex Pistols, Pop colours and Liberty prints, a combination<br />
of humour and elegance as vouchsafed by the ever-extravagant shop<br />
windows. The bond between retailer and customer is sought with an<br />
intimate, almost domestic atmosphere with composite materials, black<br />
and white floors punctuated by gil<strong>de</strong>d flashes, luminous walls and ceilings<br />
diffusing direct and indirect light. Unashamed luxury exu<strong>de</strong>s from each<br />
<strong>de</strong>tail of the custom-built furniture and inclu<strong>de</strong>s the wall surfaces of<br />
serigraphed panels. On the top floor, the restaurant and bar offer a highly<br />
sophisticated kaleidoscopic space, enhancing the gastronomic pleasure.<br />
extrait du livre<br />
11



