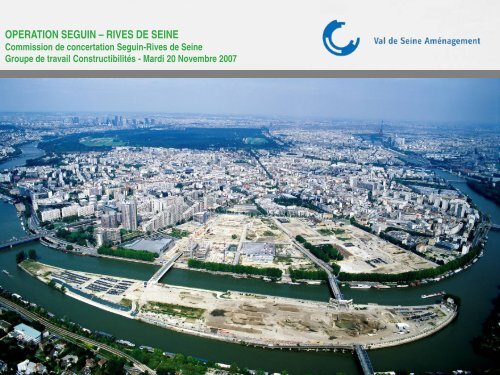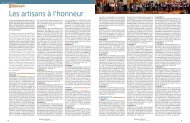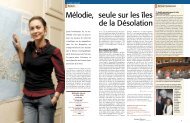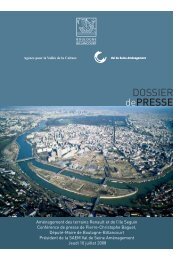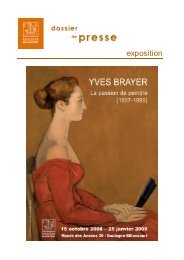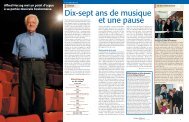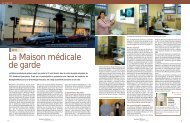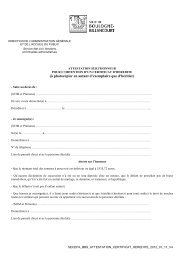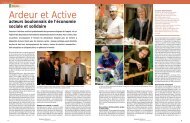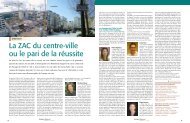operation seguin â rives de seine - Boulogne - Billancourt
operation seguin â rives de seine - Boulogne - Billancourt
operation seguin â rives de seine - Boulogne - Billancourt
You also want an ePaper? Increase the reach of your titles
YUMPU automatically turns print PDFs into web optimized ePapers that Google loves.
OPERATION SEGUIN – RIVES DE SEINE<br />
Commission <strong>de</strong> concertation Seguin-Rives <strong>de</strong> Seine<br />
Groupe <strong>de</strong> travail Constructibilités - Mardi 20 Novembre 2007
OPERATION SEGUIN-RIVES DE SEINE<br />
ETAT D’AVANCEMENT DES PROGRAMMES DE CONSTRUCTION<br />
PERMIS DE CONSTRUIRE OBTENUS<br />
A1, A2, B1, B2 (sauf B2b), D2, B3d et IS2 151 136 m²<br />
B1<br />
A1<br />
A2<br />
B2a B2b<br />
B2c<br />
A3<br />
B3<br />
B3d<br />
PERMIS DE CONSTRUIRE EN COURS<br />
D’INSTRUCTION<br />
B2b, A3, B3 (sauf B3d),C1, IS6,<br />
IS8, IS9, CCCM 154 122 m²<br />
TOTAL PERMIS ZAC 305 258 m²<br />
C1<br />
D2<br />
D3<br />
TOTAL PERMIS A L’ETUDE 56 897 m²<br />
IS3, D3<br />
TOTAL CONSULTATIONS 20 900 m²<br />
IS2 INCa, Ilot V<br />
TOTAL PROJETS DEFINIS 383 055 m²<br />
IS2<br />
IS3<br />
IS6<br />
IS8<br />
IS9<br />
Permis <strong>de</strong> construire accordés<br />
Permis <strong>de</strong> construire en cours d’instruction<br />
Permis <strong>de</strong> construire en cours d’étu<strong>de</strong><br />
Consultations en cours<br />
Surfaces exprimées en SHON<br />
2
OPERATION SEGUIN-RIVES DE SEINE<br />
AUP – NYU<br />
(Université américaine <strong>de</strong> Paris - New York University)<br />
- Bâtiment d’enseignement et pôle culturel <strong>de</strong> 12 500 m² shon, et<br />
bâtiment d’hébergement <strong>de</strong> 8 500 m² shon.<br />
- Architecte Jean-Paul Viguier<br />
- Dépôt <strong>de</strong>s permis <strong>de</strong> construire le 31 octobre 2007<br />
- Livraison septembre 2010<br />
3
OPERATION SEGUIN-RIVES DE SEINE<br />
Découpage parcellaire<br />
L’ILOT V ET SON ENVIRONNEMENT<br />
4
OPERATION SEGUIN-RIVES DE SEINE<br />
L’ILOT V ET SON ENVIRONNEMENT<br />
5
TRAPEZE PROGRAMMATION ET PREMIERS PROJETS<br />
ILOT V<br />
Projet V2c Bureaux –<br />
Promoteur Sodéarif<br />
Architecte KCAP<br />
Projet V3b Logements –<br />
Promoteur Bâti Conseil<br />
Architectes LAN<br />
6
Vue <strong>de</strong>puis la rue du Vieux Pont <strong>de</strong> Sèvres
Rue du Vieux<br />
Pont <strong>de</strong><br />
Sèvres
Vue angle rue du Vieux Pont <strong>de</strong> Sèvres et allée El Ouafi
Présentation <strong>de</strong> l’avancement <strong>de</strong>s étu<strong>de</strong>s <strong>de</strong> projet<br />
« expression architecturale »<br />
<strong>Boulogne</strong> billancourt<br />
Macrolot B2/ ilôt B2b<br />
Maîtres d’ouvrage:<br />
OPDHLM 92<br />
SAEM VAL DE SEINE AMENAGEMENT<br />
Architectes:<br />
GPAA<br />
Gaëlle Péneau Architecte et Associés<br />
Juillet 2007
1_Superposition <strong>de</strong>s fonctions
3_frontière et limite entre l’espace privé et l’espace public
Les faça<strong>de</strong>s nord et est<br />
4_Installation sur les limites N/E
5_ notion d’échelle
Gymnase<br />
6_ volume vi<strong>de</strong> qui engage le retournement sur l’angle
7_ faça<strong>de</strong> vitrée du gymnase: transparent, transluci<strong>de</strong>,opale<br />
8_Comme une lanterne <strong>de</strong> lumière
Logements<br />
12_ notion d’échelle
14_ détail
15_ vibration <strong>de</strong>s oriels à l’est
16_faça<strong>de</strong> nord: vue rapprochée
17_ faça<strong>de</strong> nord
19_ maquette d’angle
fenêtre<br />
séjour<br />
loggias<br />
22_ rapport d’échelle
28_ plan du rez-<strong>de</strong>-chaussée
29_ plan d’étage courant (niveau 4)
30_maquette : rue nouvelle
31_maquette : gran<strong>de</strong> traverse
32_maquette : intérieur d’ilot


