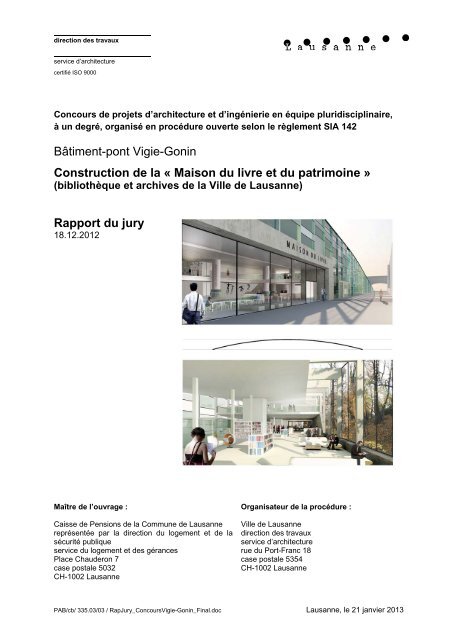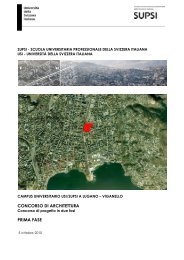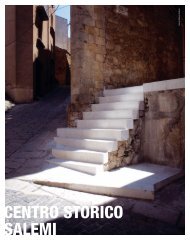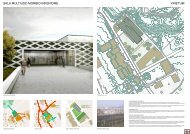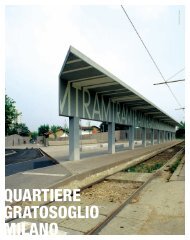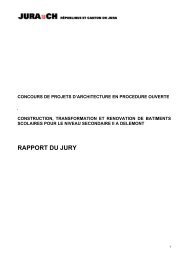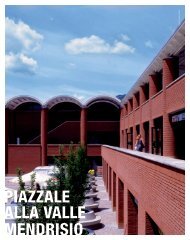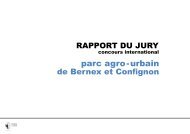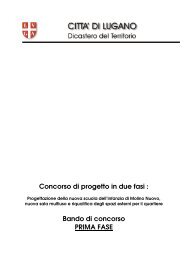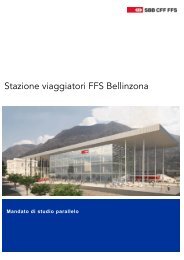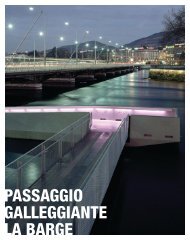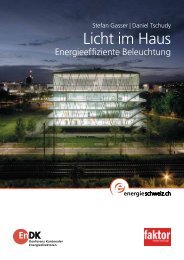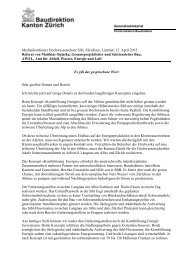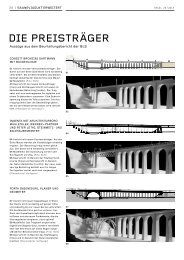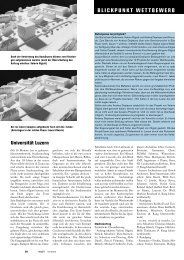Maison du livre et du patrimoine - Ville de Lausanne
Maison du livre et du patrimoine - Ville de Lausanne
Maison du livre et du patrimoine - Ville de Lausanne
You also want an ePaper? Increase the reach of your titles
YUMPU automatically turns print PDFs into web optimized ePapers that Google loves.
direction <strong>de</strong>s travauxservice d’architecturecertifié ISO 9000Concours <strong>de</strong> proj<strong>et</strong>s d’architecture <strong>et</strong> d’ingénierie en équipe pluridisciplinaire,à un <strong>de</strong>gré, organisé en procé<strong>du</strong>re ouverte selon le règlement SIA 142Bâtiment-pont Vigie-GoninConstruction <strong>de</strong> la « <strong>Maison</strong> <strong>du</strong> <strong>livre</strong> <strong>et</strong> <strong>du</strong> <strong>patrimoine</strong> »(bibliothèque <strong>et</strong> archives <strong>de</strong> la <strong>Ville</strong> <strong>de</strong> <strong>Lausanne</strong>)Rapport <strong>du</strong> jury18.12.2012Maître <strong>de</strong> l’ouvrage :Caisse <strong>de</strong> Pensions <strong>de</strong> la Commune <strong>de</strong> <strong>Lausanne</strong>représentée par la direction <strong>du</strong> logement <strong>et</strong> <strong>de</strong> lasécurité publiqueservice <strong>du</strong> logement <strong>et</strong> <strong>de</strong>s gérancesPlace Chau<strong>de</strong>ron 7case postale 5032CH-1002 <strong>Lausanne</strong>Organisateur <strong>de</strong> la procé<strong>du</strong>re :<strong>Ville</strong> <strong>de</strong> <strong>Lausanne</strong>direction <strong>de</strong>s travauxservice d’architecturerue <strong>du</strong> Port-Franc 18case postale 5354CH-1002 <strong>Lausanne</strong>PAB/cb/ 335.03/03 / RapJury_ConcoursVigie-Gonin_Final.doc <strong>Lausanne</strong>, le 21 janvier 2013
Bâtiment-pont Vigie-Gonin - <strong>Lausanne</strong>Construction <strong>de</strong> la "<strong>Maison</strong> <strong>du</strong> <strong>livre</strong> <strong>et</strong> <strong>du</strong> <strong>patrimoine</strong>"Concours <strong>de</strong> proj<strong>et</strong>s d'architecture <strong>et</strong> d'ingénierieRapport <strong>du</strong> juryPage ITable <strong>de</strong>s matièresTABLE DES MATIERESPages1. Rappel <strong>de</strong>s principales clauses relatives à la procé<strong>du</strong>re 11.1 Conditions <strong>de</strong> participation <strong>et</strong> échéances 11.2 Prix, mentions <strong>et</strong> in<strong>de</strong>mnités 21.3 Litiges <strong>et</strong> recours 22. Objectifs <strong>du</strong> concours (résumé) 32.1 Obj<strong>et</strong> <strong>du</strong> concours 32.2 Objectifs 43. Jury 54. Jugement 74.1 Proj<strong>et</strong>s ren<strong>du</strong>s 74.2 Examen préalable 84.2.1 Remise <strong>de</strong>s proj<strong>et</strong>s <strong>et</strong> <strong>de</strong>s maqu<strong>et</strong>tes 84.2.2 Anonymat 84.2.3 Documents <strong>de</strong>mandés 84.2.4 Dérogations au règlement programme 94.3 Acceptation <strong>de</strong>s proj<strong>et</strong>s au jugement 94.3.1 Exclusion <strong>du</strong> jugement selon art. 19.1a <strong>de</strong> la norme SIA 142 94.3.2 Exclusion <strong>de</strong> la répartition <strong>de</strong>s prix selon art. 19.1b <strong>de</strong> la norme SIA 142 94.4 Organisation <strong>du</strong> jugement 104.5 Premier tour d'élimination 114.6 Deuxième tour d'élimination 114.7 Expertise <strong>de</strong>s proj<strong>et</strong>s sélectionnés 124.8 Tour <strong>de</strong> révision <strong>de</strong> l'ensemble <strong>de</strong>s proj<strong>et</strong>s 124.9 Classement <strong>et</strong> critique <strong>de</strong>s proj<strong>et</strong>s promus 124.10 Conclusions <strong>et</strong> recommandations <strong>du</strong> jury 134.11 Approbation 145. Levée <strong>de</strong> l'anonymat 166. Critiques <strong>du</strong> jury sur les proj<strong>et</strong>s classés 216.1 Proj<strong>et</strong> n° 10 : BACKGROUND 216.2 Proj<strong>et</strong> n° 5 : EX LIBRIS 306.3 Proj<strong>et</strong> n° 13 : IJSBERG 396.4 Proj<strong>et</strong> n° 4 : FONDS 467. Proj<strong>et</strong>s non classés 557.1 Proj<strong>et</strong> n° 1 : MdLdP22 557.2 Proj<strong>et</strong> n° 2 : BIBLOS 567.3 Proj<strong>et</strong> n° 6 : DRIVE IN BABEL 577.4 Proj<strong>et</strong> n° 7 : KLEE 587.5 Proj<strong>et</strong> n° 8 : KIRIGAMI 597.6 Proj<strong>et</strong> n° 11 : Ligne verte 607.7 Proj<strong>et</strong> n° 12 : L'Hypertexte 617.8 Proj<strong>et</strong> n° 14 : Déshabillez-moi 627.9 Proj<strong>et</strong> n° 15 : 170 x 11 63
Bâtiment-pont Vigie-Gonin - <strong>Lausanne</strong> Page 1Construction <strong>de</strong> la "<strong>Maison</strong> <strong>du</strong> <strong>livre</strong> <strong>et</strong> <strong>du</strong> <strong>patrimoine</strong>"Concours <strong>de</strong> proj<strong>et</strong>s d'architecture <strong>et</strong> d'ingénierieRapport <strong>du</strong> jury1. Rappel <strong>de</strong>s principales clauses relatives à la procé<strong>du</strong>reLe maître <strong>de</strong> l'ouvrage est la Caisse <strong>de</strong> Pensions <strong>de</strong> la Commune <strong>de</strong> <strong>Lausanne</strong> (CPCL). Elleest représentée par la Direction <strong>du</strong> logement <strong>et</strong> <strong>de</strong> la sécurité publique <strong>de</strong> la <strong>Ville</strong> <strong>de</strong> <strong>Lausanne</strong>.C<strong>et</strong>te <strong>de</strong>rnière a mandaté le service d'architecture <strong>de</strong> la <strong>Ville</strong> <strong>de</strong> <strong>Lausanne</strong> pour l'organisationtechnique <strong>de</strong> c<strong>et</strong>te procé<strong>du</strong>re <strong>et</strong> le contrôle <strong>de</strong>s proj<strong>et</strong>s.1.1 Conditions <strong>de</strong> participation <strong>et</strong> échéancesCe concours <strong>de</strong> proj<strong>et</strong>s en procé<strong>du</strong>re ouverte s’adressait à une équipe pluridisciplinairecomposée d’architectes, d'ingénieurs civils, d’ingénieurs CVSE <strong>et</strong> d’architectes paysagistes. Ilétait régi par le règlement <strong>de</strong>s concours d'architecture <strong>et</strong> d'ingénierie <strong>de</strong> la Société suisse <strong>de</strong>sIngénieurs <strong>et</strong> Architectes (SIA) n°142, édition 2009.Le concours était anonyme à un <strong>de</strong>gré. Il était régi par le droit <strong>de</strong>s marchés publics.L'annonce officielle <strong>du</strong> concours a été publiée le 6 juill<strong>et</strong> 2012 dans la Feuille <strong>de</strong>s Avis Officiels<strong>du</strong> canton <strong>de</strong> Vaud <strong>et</strong> sur le site Intern<strong>et</strong> www.simap.ch.La langue officielle pour la procé<strong>du</strong>re, le concours <strong>et</strong> l'exécution <strong>de</strong>s prestations estexclusivement le français.Le concours était ouvert aux architectes, ingénieurs civils, ingénieurs CVSE <strong>et</strong> architectespaysagistes établis en Suisse ou dans un Etat signataire <strong>de</strong> l'Accord GATT/OMC sur lesmarchés publics <strong>du</strong> 15 avril 1994.Pour recevoir le CD <strong>de</strong> l’intégralité <strong>de</strong>s documents <strong>du</strong> concours ainsi que le fond <strong>de</strong> maqu<strong>et</strong>te,les candidats <strong>de</strong>vaient s'inscrire par écrit à l'adresse <strong>du</strong> concours jusqu'au lundi 6 août 2012.Les candidats <strong>de</strong>vaient se constituer en équipe pluridisciplinaire, pilotée par l’architecte, dontles compétences portent sur les domaines suivants : maîtrise d’un proj<strong>et</strong> complexe en matière architecturale, d’intégration urbaine <strong>et</strong> paysagère(conception, planification, gestion financière); maîtrise <strong>de</strong>s concepts énergétiques <strong>et</strong> climatiques; maîtrise <strong>de</strong>s contraintes statiques particulières; maîtrise <strong>de</strong>s problèmes constructifs <strong>et</strong> climatiques spécifiques à la conservation <strong>de</strong>sarchives.A l’issue <strong>du</strong> concours, les architectes <strong>et</strong> ingénieurs (éventuellement artistes) membres <strong>de</strong>l’équipe lauréate sont mandatés par le maître d’ouvrage pour la suite <strong>de</strong>s étu<strong>de</strong>s <strong>et</strong> laréalisation (à l’exception <strong>de</strong> l’ingénieur civil pour la phase <strong>de</strong> réalisation).En plus <strong>de</strong>s compétences mentionnées ci-<strong>de</strong>ssus, les candidats étaient libres <strong>de</strong> consulter ou<strong>de</strong> s'adjoindre <strong>de</strong>s spécialistes d’autres disciplines. Le maître <strong>de</strong> l'ouvrage n'est cependant paslié contractuellement avec eux, car leur choix ultérieur fera l'obj<strong>et</strong> d'un appel d'offres séparé.La CPCL, maître <strong>de</strong> l'ouvrage <strong>du</strong> bâtiment, adjugera <strong>de</strong> gré à gré le mandat d’étu<strong>de</strong>s <strong>et</strong> <strong>de</strong>réalisation <strong>de</strong> l’ouvrage, (phases 3 à 5 règlements SIA 102 <strong>et</strong> 103), soit le mandat d’architecte,d’ingénieur civil, d’ingénieur CVSE ainsi que d’architecte paysagiste, au groupe auteur <strong>du</strong> proj<strong>et</strong>recommandé par le jury, conformément à l'alinéa 6 <strong>du</strong> préambule <strong>et</strong> à l'article 3.3 <strong>du</strong> règlementSIA 142 édition 2009, sous réserve <strong>de</strong> l’obtention <strong>du</strong> permis <strong>de</strong> construire (procé<strong>du</strong>re OFT).
Bâtiment-pont Vigie-Gonin - <strong>Lausanne</strong> Page 2Construction <strong>de</strong> la "<strong>Maison</strong> <strong>du</strong> <strong>livre</strong> <strong>et</strong> <strong>du</strong> <strong>patrimoine</strong>"Concours <strong>de</strong> proj<strong>et</strong>s d'architecture <strong>et</strong> d'ingénierieRapport <strong>du</strong> juryPour les motifs explicités au point 1.4 <strong>du</strong> programme <strong>du</strong> concours, le mandat d’ingénieur civilest limité à la phase <strong>de</strong> proj<strong>et</strong> soit les phases 31, 32 <strong>et</strong> 41 partielle (uniquement la série <strong>de</strong> prix)<strong>du</strong> règlement SIA 103. Le pourcentage <strong>de</strong> ces prestations partielles est d’environ 40%.Le maître <strong>de</strong> l’ouvrage se réserve également le droit, d’entente avec l’équipe lauréate, <strong>de</strong>compléter le groupement, au cas où l’un <strong>de</strong> ses composants s’avérait ne pas disposer <strong>de</strong>scapacités <strong>et</strong>/ou <strong>de</strong> l’expérience nécessaires à l’accomplissement <strong>du</strong> mandat.Les droits d'auteur sur les proj<strong>et</strong>s restent propriété <strong>de</strong>s participants. Les documents relatifs auxpropositions <strong>de</strong>s concurrents primés <strong>de</strong>viennent propriété <strong>du</strong> Maître <strong>de</strong> l'ouvrage.1.2 Prix, mentions <strong>et</strong> in<strong>de</strong>mnitésConformément à l'art. 17 SIA 142 <strong>et</strong> à son annexe "Détermination <strong>de</strong> la somme globale <strong>de</strong>sprix" <strong>de</strong> mars 2008, révisé en juill<strong>et</strong> 2009, la somme globale <strong>de</strong>s prix <strong>et</strong> mentions éventuelless'élèvait à CHF 250'000.- HT.Ce montant a été déterminé d'après les données suivantes :- coût <strong>de</strong> l'ouvrage CFC 2+4 (y compris honoraires), TVA exclue : CHF 26'700’000.-- catégorie d'ouvrage : V- <strong>de</strong>gré <strong>de</strong> complexité : n = 1.1- facteur <strong>de</strong> correction : r = 1- majoration <strong>de</strong> 40% pour prestations complémentaires.Conformément à l'art. 22.3 <strong>du</strong> règlement SIA 142, le jury pouvait recomman<strong>de</strong>r pour lapoursuite <strong>de</strong>s étu<strong>de</strong>s un proj<strong>et</strong> mentionné, à condition qu’il se trouve placé au 1er rang, que ladécision <strong>du</strong> jury soit prise au moins à la majorité <strong>de</strong>s trois quarts <strong>de</strong>s voix <strong>et</strong> que tous lesmembres <strong>du</strong> jury représentant le maître <strong>de</strong> l’ouvrage aient donné leur accord explicite.1.3 Litiges <strong>et</strong> recoursLes décisions <strong>du</strong> maître <strong>de</strong> l'ouvrage relatives à la sélection ou à l’attribution <strong>du</strong> mandatpeuvent faire l'obj<strong>et</strong> d'un recours auprès <strong>de</strong> la Cour <strong>de</strong> droit administratif <strong>et</strong> public <strong>du</strong> Tribunalcantonal vaudois. Le recours dûment motivé doit être déposé dans les 10 jours dès lanotification. Les éventuels litiges relatifs au concours peuvent faire l’obj<strong>et</strong> <strong>de</strong> recours selon lerèglement SIA 142 art 28.1.
Bâtiment-pont Vigie-Gonin - <strong>Lausanne</strong> Page 3Construction <strong>de</strong> la "<strong>Maison</strong> <strong>du</strong> <strong>livre</strong> <strong>et</strong> <strong>du</strong> <strong>patrimoine</strong>"Concours <strong>de</strong> proj<strong>et</strong>s d'architecture <strong>et</strong> d'ingénierieRapport <strong>du</strong> jury2. Objectifs <strong>du</strong> concours (résumé)2.1 Obj<strong>et</strong> <strong>du</strong> concoursL’enjeu <strong>du</strong> proj<strong>et</strong> <strong>de</strong> construire une <strong>Maison</strong> <strong>du</strong> <strong>livre</strong> <strong>et</strong> <strong>du</strong> <strong>patrimoine</strong> (MLP) est d’insuffler unenouvelle dynamique à la bibliothèque municipale, acteur culturel à part entière <strong>de</strong> la cité. LaMLP s’affirmera comme un lieu complémentaire au pôle muséal <strong>de</strong> la gare en renforçant lacomposante culturelle <strong>du</strong> quartier <strong>du</strong> Flon.La MLP doit jouer le rôle <strong>de</strong> centre <strong>de</strong> référence public pour tout ce qui touche au <strong>livre</strong> <strong>et</strong> au<strong>patrimoine</strong>, un lieu appelé à accueillir plus <strong>de</strong> 290'000 visiteurs par an (environ 1'000 par jour),dont ¾ <strong>de</strong> rési<strong>de</strong>nts lausannois. Elle initiera une requalification <strong>de</strong> la rue <strong>de</strong>s Côtes-<strong>de</strong>-Montbenon dont les usages privés <strong>et</strong> publics seront requalifiés.Ce nouveau bâtiment perm<strong>et</strong>tra également d’offrir <strong>de</strong>s conditions <strong>de</strong> conservation optimalespour les collections patrimoniales (Archives, Centre <strong>de</strong> la ban<strong>de</strong> <strong>de</strong>ssinée).Le proj<strong>et</strong> consiste à réunir dans un même bâtiment : la bibliothèque Jeunesse <strong>de</strong> l’avenue d’Echallens (pour les moins <strong>de</strong> 15 ans)la bibliothèque <strong>de</strong> Chau<strong>de</strong>ron (pour les plus <strong>de</strong> 15 ans)les Archives <strong>de</strong> la <strong>Ville</strong>le Fonds patrimonial <strong>de</strong> la ban<strong>de</strong> <strong>de</strong>ssinée.Le proj<strong>et</strong> <strong>de</strong>s Axes Forts <strong>de</strong> Transports Publics Urbains (AFTPU) imposera une réorganisation<strong>du</strong> trafic indivi<strong>du</strong>el motorisé qui sera fermé entre les places Chau<strong>de</strong>ron <strong>et</strong> St-François <strong>et</strong> neperm<strong>et</strong>tra plus d’accé<strong>de</strong>r à la place <strong>de</strong> l’Europe par la rue <strong>de</strong> Genève.C’est dans ce cadre qu’une nouvelle liaison routière a été proposée en 2010 sur la base d’unavant-proj<strong>et</strong> réalisé par le service d’architecture <strong>et</strong> le service <strong>de</strong>s routes <strong>et</strong> <strong>de</strong> la mobilité <strong>de</strong> la<strong>Ville</strong> : un via<strong>du</strong>c en pente, reliant la rue <strong>de</strong> la Vigie à l’avenue Jules Gonin, quelques 11 mètresplus haut, <strong>et</strong> un bâtiment perm<strong>et</strong>tant d’intégrer urbanistiquement c<strong>et</strong> ouvrage d’art d’environ 170mètres <strong>de</strong> longueur <strong>et</strong> 14 mètres <strong>de</strong> largeur sous la forme d’un « bâtiment-pont ».La direction <strong>de</strong> proj<strong>et</strong> <strong>de</strong>s Axes Forts a approuvé fin 2010 la réalisation <strong>et</strong> le financement <strong>de</strong>c<strong>et</strong>te liaison routière, jugeant qu’elle apportait une amélioration sensible à la gestion <strong>de</strong>s reports<strong>de</strong> trafic qui seront in<strong>du</strong>its par le proj<strong>et</strong> <strong>de</strong>s Axes Forts au sud <strong>du</strong> Pont Chau<strong>de</strong>ron.La situation <strong>de</strong> ce bâtiment en centre ville, à proximité <strong>de</strong>s transports publics <strong>et</strong> dans une zonefortement piétonnière, se prêtait à recevoir une affectation d’intérêt public comme labibliothèque <strong>et</strong> les archives <strong>de</strong> la <strong>Ville</strong> <strong>de</strong> <strong>Lausanne</strong>. La Municipalité a approuvé c<strong>et</strong>teproposition en août 2011 <strong>et</strong> a chargé les services concernés <strong>de</strong> la direction <strong>de</strong>s travaux <strong>et</strong> <strong>de</strong> ladirection <strong>de</strong> la culture <strong>et</strong> <strong>du</strong> logement d’étudier la faisabilité technique <strong>et</strong> économique <strong>de</strong> ceproj<strong>et</strong>.Comme le pont <strong>et</strong> le bâtiment sont indissociables d’un point <strong>de</strong> vue structurel <strong>et</strong> qu’ils doiventêtre construits simultanément, les autorisations <strong>de</strong> construire seront délivrées dans une mêmeprocé<strong>du</strong>re par l’Office Fédéral <strong>de</strong>s Transports (OFT). En conséquence <strong>et</strong> pour respecter lecalendrier <strong>du</strong> proj<strong>et</strong> <strong>de</strong>s Axes Forts, un proj<strong>et</strong> d’emprise <strong>et</strong> <strong>de</strong> volumétrie <strong>du</strong> bâtiment <strong>de</strong>vait êtreimpérativement étudié en 2011 pour faire partie <strong>du</strong> dossier <strong>de</strong> procé<strong>du</strong>re d’approbation <strong>de</strong>splans <strong>de</strong>s Axes Forts déposé à l’OFT en mars 2012. L’OFT a admis que le proj<strong>et</strong> définitif soitdéveloppé ultérieurement sous la forme d’un concours <strong>et</strong> qu’il fasse l’obj<strong>et</strong>, en temps voulu,d’une procé<strong>du</strong>re d’autorisation complémentaire.
Bâtiment-pont Vigie-Gonin - <strong>Lausanne</strong> Page 4Construction <strong>de</strong> la "<strong>Maison</strong> <strong>du</strong> <strong>livre</strong> <strong>et</strong> <strong>du</strong> <strong>patrimoine</strong>"Concours <strong>de</strong> proj<strong>et</strong>s d'architecture <strong>et</strong> d'ingénierieRapport <strong>du</strong> juryLe proj<strong>et</strong> <strong>de</strong> bâtiment, développé d’août 2011 à février 2012 par le bureau éo architectes à<strong>Lausanne</strong>, a permis <strong>de</strong> définir une volumétrie <strong>et</strong> un périmètre <strong>de</strong> construction aptes à recevoirtoutes les activités <strong>du</strong> programme.Ce bureau est libéré <strong>de</strong> toute obligation envers le maître <strong>de</strong> l’ouvrage, la prestation fournieremplissant les conditions suivantes : elle est limitée dans le temps; elle ne touche pas à l’organisation <strong>de</strong> la procé<strong>du</strong>re; elle est achevée au moment <strong>du</strong> lancement <strong>du</strong> concours; le résultat, soit le proj<strong>et</strong> <strong>de</strong> mise à l’enquête, est remis pour information à tous lesconcurrents.2.2 ObjectifsLe concours avait pour objectif <strong>de</strong> trouver la solution architecturale <strong>et</strong> technique qui répon<strong>de</strong> lemieux aux attentes qualitatives <strong>du</strong> nouveau modèle <strong>de</strong> bibliothèque défini dans le programme,ainsi qu’à la multiplicité <strong>de</strong>s contraintes spatiales, techniques <strong>et</strong> économiques, soit : exploiter au mieux la volumétrie particulière <strong>du</strong> bâtiment-pont <strong>et</strong> les données <strong>du</strong> site, enadéquation avec les objectifs qualitatifs <strong>de</strong> la nouvelle bibliothèque <strong>et</strong> les diverses activités<strong>du</strong> programme; proposer une intégration architecturale <strong>de</strong>s <strong>de</strong>ux ouvrages (le pont <strong>et</strong> le bâtiment); développer un concept énergétique <strong>et</strong> climatique, pour répondre en particulier aux besoins<strong>de</strong> conservation <strong>de</strong>s archives; requalifier l’espace public <strong>de</strong> la rue <strong>de</strong>s Côtes-<strong>de</strong>-Montbenon en relation avec les activitésqui la bor<strong>de</strong>nt; proposer un traitement paysager <strong>du</strong> flanc <strong>de</strong> la colline qui sera arborée dans la continuité <strong>du</strong>cordon boisé existant; optimiser le proj<strong>et</strong> sur le plan économique (coûts <strong>de</strong> construction <strong>et</strong> d’exploitation).
Bâtiment-pont Vigie-Gonin - <strong>Lausanne</strong> Page 5Construction <strong>de</strong> la "<strong>Maison</strong> <strong>du</strong> <strong>livre</strong> <strong>et</strong> <strong>du</strong> <strong>patrimoine</strong>"Concours <strong>de</strong> proj<strong>et</strong>s d'architecture <strong>et</strong> d'ingénierieRapport <strong>du</strong> jury3. JuryLe jury était constitué <strong>de</strong> :Prési<strong>de</strong>nce :Membres non professionnels :M. Grégoire Junod, Municipal, direction <strong>de</strong> la culture <strong>et</strong> <strong>du</strong>logement, <strong>Ville</strong> <strong>de</strong> <strong>Lausanne</strong>M. Jacques-Antoine Baudraz, Directeur <strong>de</strong> la Caisse <strong>de</strong>Pensions <strong>de</strong> la Commune <strong>de</strong> <strong>Lausanne</strong> (CPCL)M. Maurice Klunge, expert immobilier auprès <strong>de</strong> la CPCL,prési<strong>de</strong>nt <strong>du</strong> conseil d’administration <strong>du</strong> groupe MK,<strong>Lausanne</strong>M. Yann Marcelli, membre <strong>du</strong> conseil d’administration <strong>de</strong> laCPCL, <strong>Lausanne</strong>M. Frédéric Sard<strong>et</strong>, chef <strong>du</strong> service Bibliothèques <strong>et</strong>Archives <strong>de</strong> la <strong>Ville</strong> <strong>de</strong> <strong>Lausanne</strong>Mme Marie-Françoise Bisbrouck, spécialiste dans laconception <strong>et</strong> la construction <strong>de</strong> bibliothèques, ParisM. Andrea Giovannini, conservateur-restaurateur accréditéICON, SKR, BellinzoneMembres professionnels : Mme Nicole Christe, architecte, cheffe <strong>du</strong> serviced’architecture, <strong>Ville</strong> <strong>de</strong> <strong>Lausanne</strong>Mme Elinora Krebs, architecte, cheffe <strong>du</strong> service <strong>du</strong>logement <strong>et</strong> <strong>de</strong>s gérances, <strong>Ville</strong> <strong>de</strong> <strong>Lausanne</strong>, représentante<strong>de</strong> la CPCLMme Doris Waelchli, architecte associée, bureau Brauen &Waelchli, <strong>Lausanne</strong>M. Guy Nicollier, architecte associé, bureau Pont 12,<strong>Lausanne</strong>M. Andreas Furrer, architecte, A.Furrer und Partner AG,BerneM. Roman Loser, architecte, Mobimo Management SA,<strong>Lausanne</strong>M. Jean-Daniel Girard, ingénieur civil, directeur général <strong>de</strong>SD Ingénierie Holding SA, <strong>Lausanne</strong>M. Christophe Brunner, E+B Concept, ingénieur-conseil enchauffage, ventilation <strong>et</strong> réfrigération, ApplesM Yves Lachavanne, architecte-paysagiste, service <strong>de</strong>sparcs <strong>et</strong> domaines, <strong>Ville</strong> <strong>de</strong> <strong>Lausanne</strong>Suppléante non professionnelle : Mme Françoise Chevalier, architecte d’intérieur spécialiséedans les bibliothèques, ThouneSuppléant professionnel :M. Pierre-Alain Bochatay, architecte, service d’architecture,<strong>Ville</strong> <strong>de</strong> <strong>Lausanne</strong>
Bâtiment-pont Vigie-Gonin - <strong>Lausanne</strong> Page 6Construction <strong>de</strong> la "<strong>Maison</strong> <strong>du</strong> <strong>livre</strong> <strong>et</strong> <strong>du</strong> <strong>patrimoine</strong>"Concours <strong>de</strong> proj<strong>et</strong>s d'architecture <strong>et</strong> d'ingénierieRapport <strong>du</strong> jurySpécialistes-conseils : M. P<strong>et</strong>er Brunner, architecte <strong>et</strong> économiste <strong>de</strong> laconstruction, NeuchâtelM. Jean-François Klein, ingénieur civil, T Ingénierie SA,GenèveM. Charles-André Bruttin, commission immobilière <strong>de</strong> la <strong>Ville</strong><strong>de</strong> <strong>Lausanne</strong>M. Rémi Bouilloux, <strong>du</strong>rabilité <strong>et</strong> économie <strong>de</strong> la construction,service <strong>du</strong> logement <strong>et</strong> <strong>de</strong>s gérances, <strong>Ville</strong> <strong>de</strong> <strong>Lausanne</strong>M. Xavier Righ<strong>et</strong>ti, ingénieur, chef <strong>de</strong> l’unité d’étu<strong>de</strong>sénergétiques, services in<strong>du</strong>striels, <strong>Ville</strong> <strong>de</strong> <strong>Lausanne</strong>M. André Baillot, urbaniste, service d’urbanisme, <strong>Ville</strong> <strong>de</strong><strong>Lausanne</strong>M. Alain Gonin, ingénieur, service <strong>de</strong>s routes <strong>et</strong> <strong>de</strong> lamobilité, <strong>Ville</strong> <strong>de</strong> <strong>Lausanne</strong>
Bâtiment-pont Vigie-Gonin - <strong>Lausanne</strong> Page 7Construction <strong>de</strong> la "<strong>Maison</strong> <strong>du</strong> <strong>livre</strong> <strong>et</strong> <strong>du</strong> <strong>patrimoine</strong>"Concours <strong>de</strong> proj<strong>et</strong>s d'architecture <strong>et</strong> d'ingénierieRapport <strong>du</strong> jury4. JugementLe jury s'est réuni le lundi 3 <strong>et</strong> le mardi 18 décembre 2012.Trois membres <strong>du</strong> jury ont dû être remplacés pour <strong>de</strong>s raisons <strong>de</strong> force majeure : Monsieur Jacques-Antoine Baudraz, membre non-professionnel, a été remplacé pour les 2séances par Madame Françoise Chevalier Monsieur Christophe Brunner, membre professionnel, a été remplacé par Monsieur Pierre-Alain Bochatay lors <strong>de</strong> la séance <strong>du</strong> 3 décembre Monsieur Maurice Klunge, membre non-professionnel, n’a pas pu être remplacé le18 décembre, faute <strong>de</strong> suppléant.L’organisateur technique <strong>du</strong> concours a effectué un examen préalable <strong>de</strong>s proj<strong>et</strong>s en vue <strong>de</strong> lapremière séance <strong>du</strong> jury <strong>et</strong> une analyse plus approfondie <strong>de</strong>s 4 proj<strong>et</strong>s r<strong>et</strong>enus pour êtreexpertisés lors <strong>de</strong> la séance <strong>de</strong> jugement <strong>du</strong> 18 décembre 2012.4.1 Proj<strong>et</strong>s ren<strong>du</strong>s21 inscriptions ont été enregistrées dans les délais impartis par l'organisateur.15 proj<strong>et</strong>s ont été ren<strong>du</strong>s, classés dans l’ordre d’arrivée suivant :N° Devise1 MdldP 222 BIBLOS3 JARDIN4 FONDS5 EX LIBRIS6 DRIVE IN BABEL7 KLEE8 KIRIGAMI9 Pour une lecture sereine <strong>et</strong> lumineuse10 BACKGROUND11 Ligne verte12 L'Hypertexte13 IJSBERG14 DESHABILLEZ-MOI15 170 x 11
Bâtiment-pont Vigie-Gonin - <strong>Lausanne</strong> Page 8Construction <strong>de</strong> la "<strong>Maison</strong> <strong>du</strong> <strong>livre</strong> <strong>et</strong> <strong>du</strong> <strong>patrimoine</strong>"Concours <strong>de</strong> proj<strong>et</strong>s d'architecture <strong>et</strong> d'ingénierieRapport <strong>du</strong> jury4.2 Examen préalableConformément à l'art 15 <strong>du</strong> règlement SIA 142, les proj<strong>et</strong>s ren<strong>du</strong>s ont été soumis à un examenpréalable. C<strong>et</strong> examen, effectué sans jugement <strong>de</strong> valeur par le service d’architecture,organisateur <strong>du</strong> concours, a été mis à la disposition <strong>du</strong> jury.L’examen préalable a pris en compte le règlement programme ainsi que les réponses auxquestions. Les résultats <strong>de</strong> ces contrôles ont été consignés dans un rapport.4.2.1 Remise <strong>de</strong>s proj<strong>et</strong>s <strong>et</strong> <strong>de</strong>s maqu<strong>et</strong>tesLes proj<strong>et</strong>s <strong>de</strong>vaient parvenir à l'adresse <strong>de</strong> l'organisateur <strong>du</strong> concours jusqu'au lundi19 novembre 2012 à 16 h 30.La date <strong>et</strong> l’heure <strong>de</strong> réception <strong>de</strong> chaque proj<strong>et</strong> a été consignée dans un procès-verbal avec lamention <strong>de</strong> la <strong>de</strong>vise.- Tous les proj<strong>et</strong>s ont été remis dans les délais.Les maqu<strong>et</strong>tes <strong>de</strong>vaient êtres remises au Forum d'architectures, avenue Villamont 4 à<strong>Lausanne</strong> le vendredi 30 novembre 2012 <strong>de</strong> 13 h 30 à 16 h 30. Elles ont fait l’obj<strong>et</strong> d’un accusé<strong>de</strong> réception <strong>et</strong> d’un procès-verbal.- Toutes les maqu<strong>et</strong>tes ont été remises dans les délais.4.2.2 AnonymatLe respect <strong>de</strong> l’anonymat a été contrôlé pour l’ensemble <strong>de</strong>s documents.Les enveloppes cach<strong>et</strong>ées ont été r<strong>et</strong>irées <strong>de</strong>s portefeuilles <strong>et</strong> mises en lieu sûr. Tous lesproj<strong>et</strong>s sont parvenus sous le couvert <strong>de</strong> l'anonymat.Les CD ont été mis en lieu sûr. L'anonymat <strong>de</strong>s fichiers <strong>de</strong>s proj<strong>et</strong>s r<strong>et</strong>enus pour le <strong>de</strong>rnier toura été vérifié par un expert neutre avant l’usage <strong>de</strong>s données.Dans les dossiers techniques <strong>de</strong>s proj<strong>et</strong>s 3 <strong>et</strong> 9, les noms <strong>de</strong>s auteurs <strong>et</strong> par conséquentmembres <strong>de</strong> l'équipe pluridisciplinaire ont été constatés.4.2.3 Documents <strong>de</strong>mandésPour tous les proj<strong>et</strong>s, les documents graphiques sont compl<strong>et</strong>s (plans, coupes, faça<strong>de</strong>s), maiscertains documents techniques manquent. Il s’agit <strong>de</strong>s formulaires <strong>de</strong> bilan thermique selon lanorme 380/1 pour les proj<strong>et</strong>s 2, 7, 10 <strong>et</strong> <strong>de</strong> l’argumentaire indiquant les stratégies mises enœuvre pour atteindre la cible financière <strong>de</strong>mandée pour les proj<strong>et</strong>s 2, 3, 7 <strong>et</strong> 13.Le jury a estimé que les proj<strong>et</strong>s étaient compl<strong>et</strong>s dans leurs parties essentielles <strong>et</strong> que cesomissions n’empêchaient pas un jugement global <strong>de</strong> la proposition. Ces proj<strong>et</strong>s ont donc étéadmis au jugement.
Bâtiment-pont Vigie-Gonin - <strong>Lausanne</strong> Page 9Construction <strong>de</strong> la "<strong>Maison</strong> <strong>du</strong> <strong>livre</strong> <strong>et</strong> <strong>du</strong> <strong>patrimoine</strong>"Concours <strong>de</strong> proj<strong>et</strong>s d'architecture <strong>et</strong> d'ingénierieRapport <strong>du</strong> jury4.2.4 Dérogations au règlement programmeLes proj<strong>et</strong>s 2, 5, 6, 8 <strong>et</strong> 12 dérogent au cahier <strong>de</strong>s charges par <strong>de</strong>s implantations quis’inscrivent dans la zone <strong>du</strong> périmètre d’intervention mais qui débor<strong>de</strong>nt volumétriquement <strong>de</strong>manière importante <strong>du</strong> cadre défini par le proj<strong>et</strong> <strong>de</strong> via<strong>du</strong>c.Pour rappel, la question <strong>du</strong> respect <strong>du</strong> gabarit a fait l’obj<strong>et</strong> <strong>de</strong> réponses précises aux candidats(art. 1.3 <strong>du</strong> programme <strong>et</strong> réponses aux questions 4 <strong>et</strong> 10) :Question 4Le gabarit <strong>du</strong> bâtiment-pont mis à l'enquête, doit-il être strictementrespecté ? Un proj<strong>et</strong> qui sortirait <strong>du</strong> gabarit, serait-il exclu <strong>du</strong> jugement ?Réponse : Comme relevé au point 1.3 <strong>du</strong> programme, l’affectation <strong>du</strong> sol sera légalement modifiée par laprocé<strong>du</strong>re OFT qui réaffectera le sol en domaine public routier dans le périmètre occupé par le pont <strong>et</strong> lebâtiment. C’est pour c<strong>et</strong>te raison que le gabarit <strong>du</strong> bâtiment mis à l’enquête s’inscrit précisément, pour sapartie émergeante, sous l’emprise <strong>du</strong> pont. De même, le proj<strong>et</strong> respecte l’alignement <strong>du</strong> bâtiment démoli<strong>du</strong> côté <strong>de</strong> la rue <strong>de</strong>s Côtes <strong>de</strong> Montbenon. Le respect <strong>de</strong> ces principes limite les risques <strong>de</strong>blocage <strong>et</strong> d’impossibilité <strong>de</strong> construire liés aux oppositions <strong>et</strong> recours possibles.Question 10 Est-ce que l'entier <strong>de</strong> la surface <strong>de</strong> défrichement définitif est constructible ?Réponse : Non, voir réponse à la question 4.4.3 Acceptation <strong>de</strong>s proj<strong>et</strong>s au jugement4.3.1 Exclusion <strong>du</strong> jugement selon art. 19.1a <strong>de</strong> la norme SIA 142Après délibération, le jury a décidé d'exclure <strong>du</strong> jugement les proj<strong>et</strong>s 3 <strong>et</strong> 9, l'anonymat n'étantpas garanti.4.3.2 Exclusion <strong>de</strong> la répartition <strong>de</strong>s prix selon art. 19.1b <strong>de</strong> la norme SIA 142Pour les proj<strong>et</strong>s dont le gabarit déroge <strong>de</strong> manière importante au périmètre défini, à savoir lesproj<strong>et</strong>s 2, 5, 6, 8 <strong>et</strong> 12, le jury a décidé <strong>de</strong> les exclure <strong>de</strong> la répartition <strong>de</strong>s prix. Les réponsesaux questions relatives au respect <strong>du</strong> gabarit étaient claires <strong>et</strong> les concurrents qui n’en ont pastenu compte ont pris délibérément le risque d’être exclus <strong>de</strong> la répartition <strong>de</strong>s prix.En résumé, le jury a décidé à l'unanimité :- d'exclure <strong>du</strong> jugement les proj<strong>et</strong>s :N° Devise3 JARDIN9 Pour une lecture sereine <strong>et</strong> lumineuse
Bâtiment-pont Vigie-Gonin - <strong>Lausanne</strong> Page 10Construction <strong>de</strong> la "<strong>Maison</strong> <strong>du</strong> <strong>livre</strong> <strong>et</strong> <strong>du</strong> <strong>patrimoine</strong>"Concours <strong>de</strong> proj<strong>et</strong>s d'architecture <strong>et</strong> d'ingénierieRapport <strong>du</strong> jury- d'exclure <strong>de</strong> la répartition <strong>de</strong>s prix les proj<strong>et</strong>s :N° Devise2 BIBLOS5 EX LIBRIS6 DRIVE IN BABEL8 KIRIGAMI12 l'Hypertexte4.4 Organisation <strong>du</strong> jugementIl est décidé <strong>de</strong> procé<strong>de</strong>r par tours éliminatoires. Les critères énoncés dans le règlementprogrammesont rappelés <strong>et</strong> confirmés. Si, à chaque tour, l'ensemble <strong>de</strong>s critères <strong>de</strong> jugementsont sous-jacents, le jury développe <strong>et</strong> approfondit à chaque tour les critères d'appréciation surlesquels il m<strong>et</strong> plus particulièrement son accent.Le jury a, dans un premier temps, pris connaissance indivi<strong>du</strong>ellement <strong>de</strong>s proj<strong>et</strong>s.Ensuite, les proj<strong>et</strong>s ont été examinés sur la base <strong>de</strong>s critères <strong>de</strong> jugement énoncés dans leprogramme <strong>du</strong> concours, soit :l’organisation <strong>et</strong> la qualité <strong>de</strong>s espaces, leur adéquation à l’esprit <strong>et</strong> aux usages <strong>de</strong> lanouvelle bibliothèque, ainsi qu’au fonctionnement <strong>de</strong>s autres activités <strong>du</strong> programmela fluidité <strong>de</strong>s cheminements <strong>et</strong> <strong>de</strong>s circulations piétonnes, à l’extérieur <strong>et</strong> l’intérieur <strong>du</strong>bâtiment (environ 1000 visiteurs journaliers)le travail sur la lumière (naturelle <strong>et</strong> artificielle)la qualité <strong>de</strong>s dispositions prises pour assurer la conservation <strong>de</strong>s archivesla pertinence <strong>du</strong> concept <strong>de</strong> chauffage, <strong>de</strong> ventilation <strong>et</strong> <strong>de</strong> contrôle hygrométrique, <strong>et</strong> laqualité <strong>de</strong> l‘intégration architecturale <strong>de</strong> ces installations techniquesl’optimisation économique <strong>du</strong> bâtiment (coût <strong>de</strong> construction <strong>et</strong> frais d’exploitation)l’intégration architecturale <strong>du</strong> bâtiment <strong>et</strong> <strong>du</strong> pontla qualité d’aménagement <strong>de</strong>s espaces publicsle traitement paysager <strong>du</strong> talus (remo<strong>de</strong>lage topographique, arborisation <strong>et</strong> plantations).
Bâtiment-pont Vigie-Gonin - <strong>Lausanne</strong> Page 11Construction <strong>de</strong> la "<strong>Maison</strong> <strong>du</strong> <strong>livre</strong> <strong>et</strong> <strong>du</strong> <strong>patrimoine</strong>"Concours <strong>de</strong> proj<strong>et</strong>s d'architecture <strong>et</strong> d'ingénierieRapport <strong>du</strong> jury4.5 Premier tour d'éliminationLes proj<strong>et</strong>s ont été examinés <strong>de</strong> manière globale en référence aux critères <strong>de</strong> jugementsuivants :l’organisation <strong>et</strong> la qualité <strong>de</strong>s espaces, leur adéquation à l’esprit <strong>et</strong> aux usages <strong>de</strong> lanouvelle bibliothèque, ainsi qu’au fonctionnement <strong>de</strong>s autres activités <strong>du</strong> programmele travail sur la lumière (naturelle <strong>et</strong> artificielle)l’intégration architecturale <strong>du</strong> bâtiment <strong>et</strong> <strong>du</strong> pontSur c<strong>et</strong>te base, le jury a éliminé les 3 proj<strong>et</strong>s suivants qui présentaient <strong>de</strong>s lacunes ou <strong>de</strong>sdéfauts en regard <strong>de</strong>s critères annoncés :N° Devise2 BIBLOS6 DRIVE IN BABEL12 L’hypertexte4.6 Deuxième tour d'éliminationLe jury reprend l'ensemble <strong>de</strong>s critères <strong>de</strong> jugement. Après débat <strong>et</strong> prise en considération <strong>de</strong>savis <strong>de</strong> chaque membre, le jury a décidé d'écarter les 6 proj<strong>et</strong>s suivants :N° Devise1 MdldP 227 KLEE8 KIRIGAMI11 Ligne verte14 DESHABILLEZ-MOI15 170 x 11
Bâtiment-pont Vigie-Gonin - <strong>Lausanne</strong> Page 12Construction <strong>de</strong> la "<strong>Maison</strong> <strong>du</strong> <strong>livre</strong> <strong>et</strong> <strong>du</strong> <strong>patrimoine</strong>"Concours <strong>de</strong> proj<strong>et</strong>s d'architecture <strong>et</strong> d'ingénierieRapport <strong>du</strong> jury4.7 Expertise <strong>de</strong>s proj<strong>et</strong>s sélectionnésLes 4 proj<strong>et</strong>s restant en lice ont fait l'obj<strong>et</strong> d'expertises par les spécialistes-conseils en matière<strong>de</strong> : fonctionnementstatique <strong>et</strong> génie civilthermique <strong>et</strong> climatiqueaccessibilité, domaine publiccoût <strong>de</strong> construction.Le résultat <strong>de</strong> ces expertises est inclus dans la critique indivi<strong>du</strong>elle <strong>de</strong>s proj<strong>et</strong>s.Après avoir reçu, <strong>de</strong>vant chaque proj<strong>et</strong> exposé, les considérations <strong>et</strong> explications <strong>de</strong>s expertsconseils,le jury procè<strong>de</strong> à une lecture attentive <strong>de</strong>s proj<strong>et</strong>s en tenant compte, dans le détail, <strong>de</strong>la qualité urbanistique, <strong>de</strong> la valeur architecturale, <strong>du</strong> respect <strong>du</strong> programme, <strong>de</strong> la valeurtechnique <strong>et</strong> <strong>du</strong> cadre financier <strong>de</strong> chaque proj<strong>et</strong>. Pour ce faire, l'organisateur a rassemblé les 4proj<strong>et</strong>s face à face afin d'avoir une vision directe <strong>et</strong> ainsi perm<strong>et</strong>tre au jury <strong>de</strong> porter une critiqueconstructive par confrontation <strong>de</strong> chacun <strong>de</strong>s proj<strong>et</strong>s.4.8 Tour <strong>de</strong> révision <strong>de</strong> l'ensemble <strong>de</strong>s proj<strong>et</strong>sPréalablement au classement <strong>de</strong>s proj<strong>et</strong>s en lice <strong>et</strong> à l'attribution <strong>de</strong>s prix, le jury a effectué untour <strong>de</strong> révision. Il a confirmé les éliminations <strong>de</strong>s proj<strong>et</strong>s effectuées aux 1 er <strong>et</strong> 2 ème tours, <strong>et</strong> lemaintien pour le classement final <strong>de</strong>s quatre proj<strong>et</strong>s suivants :N° Devise4 FONDS5 EX LIBRIS10 BACKGROUND13 IJSBERG4.9 Classement <strong>et</strong> critique <strong>de</strong>s proj<strong>et</strong>s promusConsidérant le travail <strong>du</strong> jury <strong>et</strong> les critiques détaillés qui figurent au chapitre 6, le classement<strong>de</strong>s proj<strong>et</strong>s <strong>et</strong> l'attribution <strong>de</strong> trois prix <strong>et</strong> d’une mention sont établis à l'unanimité comme suit :- 1 er rang 1 er prix proj<strong>et</strong> n° 10 BACKGROUND CHF 90'000.-- (HT)- 2 ème rang Mention proj<strong>et</strong> n° 5 EX LIBRIS CHF 70'000.-- (HT)- 3 ème rang 2 ème prix proj<strong>et</strong> n° 13 IJSBERG CHF 50'000.-- (HT)- 4 ème rang 3 ème prix proj<strong>et</strong> n° 4 FONDS CHF 40'000.-- (HT)
Bâtiment-pont Vigie-Gonin - <strong>Lausanne</strong> Page 13Construction <strong>de</strong> la "<strong>Maison</strong> <strong>du</strong> <strong>livre</strong> <strong>et</strong> <strong>du</strong> <strong>patrimoine</strong>"Concours <strong>de</strong> proj<strong>et</strong>s d'architecture <strong>et</strong> d'ingénierieRapport <strong>du</strong> jury4.10 Conclusions <strong>et</strong> recommandations <strong>du</strong> juryAu terme <strong>du</strong> jugement, le jury recomman<strong>de</strong> au maître <strong>de</strong> l'ouvrage <strong>de</strong> r<strong>et</strong>enir le proj<strong>et</strong>BACKGROUND pour la poursuite <strong>du</strong> mandat d’étu<strong>de</strong>s <strong>et</strong> <strong>de</strong> réalisation. Conformément auxremarques contenues dans la critique, ce proj<strong>et</strong> contient un fort potentiel <strong>de</strong> développementqu’il s’agira <strong>de</strong> m<strong>et</strong>tre en œuvre dans la poursuite <strong>de</strong>s étu<strong>de</strong>s. Le jury engage les auteurs àétablir un dialogue attentif avec le maître <strong>de</strong> l'ouvrage <strong>et</strong> le futur utilisateur, le service <strong>de</strong>sbibliothèques <strong>et</strong> archives <strong>de</strong> la <strong>Ville</strong> <strong>de</strong> <strong>Lausanne</strong>, pour favoriser un développement harmonieux<strong>du</strong> proj<strong>et</strong>. Comme le concept urbanistique touche l’entier <strong>du</strong> front sud <strong>de</strong> la plateforme, ledéveloppement <strong>de</strong> ce proj<strong>et</strong> nécessitera également une collaboration étroite avec tous lespropriétaires fonciers, en particulier le Groupe Mobimo.Le jury insiste sur l’importance <strong>de</strong> préserver <strong>et</strong> développer en particulier les qualités <strong>du</strong> concepturbanistique <strong>et</strong> paysager qui requalifie l’ensemble <strong>de</strong> l’interface entre la plateforme <strong>du</strong> Flon <strong>et</strong>l’Esplana<strong>de</strong> <strong>de</strong> Montbenon.Au titre <strong>de</strong>s améliorations <strong>du</strong> proj<strong>et</strong>, le jury relève notamment les points suivants :- optimiser le bâtiment en le redimensionnant au plus près <strong>de</strong>s besoins <strong>de</strong> surfaces utilesdéfinies dans le programme,- réorganiser les locaux d’archives en supprimant les couloirs <strong>de</strong> distribution redondants, lacirculation pouvant traverser les zones d’archives <strong>et</strong> voir dans quelle mesure il est possible<strong>de</strong> protéger les archives par un cuvelage périphérique,- améliorer les performances <strong>de</strong> l’enveloppe, en particulier en faça<strong>de</strong> sud, pour trouver le bonéquilibre entre les exigences d’énergie, d'autonomie en lumière naturelle <strong>et</strong> <strong>de</strong> protectioncontre la surchauffe estivale, ce <strong>de</strong>rnier point étant incontournable dans un bâtiment <strong>de</strong> typeMinergie-P,- améliorer les conditions d’éclairage pour les ateliers <strong>de</strong> reliure, <strong>de</strong> numérisation <strong>et</strong>d’archivage audiovisuel,- diminuer la longueur <strong>de</strong>s dalles dans les zones en balcon pour agrandir les relationsspatiales entre les différents niveaux,- contrôler la faisabilité économique <strong>et</strong> technique d’une robotique RFID fonctionnant sur <strong>de</strong>uxniveaux,- renforcer le dimensionnement <strong>de</strong>s murs <strong>et</strong> <strong>de</strong>s cadres, en particulier dans la zone <strong>du</strong> rondpoint<strong>et</strong> compléter par <strong>de</strong>s contreventements la reprise <strong>de</strong>s efforts sismiques dans lesétages,- revoir la localisation <strong>et</strong> le traitement en faça<strong>de</strong> <strong>du</strong> garage ainsi que les accès aux locaux <strong>de</strong>service réservés à la société Mobimo,- développer le concept paysager <strong>du</strong> talus <strong>et</strong> sa composition arbustive.Le jury relève que ce concours était particulièrement difficile par la multiplicité <strong>de</strong>s contraintes <strong>et</strong>la complexité d’un programme aux objectifs très définis.Le jury a gran<strong>de</strong>ment apprécié la qualité <strong>et</strong> la diversité <strong>de</strong>s propositions présentées <strong>et</strong> tient àremercier chaleureusement tous les participants pour leur contribution.
Bâtiment-pont Vigie-Gonin - <strong>Lausanne</strong> Page 14Construction <strong>de</strong> la "<strong>Maison</strong> <strong>du</strong> <strong>livre</strong> <strong>et</strong> <strong>du</strong> <strong>patrimoine</strong>"Concours <strong>de</strong> proj<strong>et</strong>s d'architecture <strong>et</strong> d'ingénierieRapport <strong>du</strong> jury4.11 ApprobationLe présent rapport est adopté par le jury le 21 janvier 2013.Prési<strong>de</strong>nt :M. Grégoire Junod ……………………………Membres non professionnels :M. Jacques-Antoine Baudraz ----------M. Maurice Klunge ----------M. Yann Marcelli ……………………………M. Frédéric Sard<strong>et</strong> ……………………………Mme Marie-Françoise Bisbrouck……………………………M. Andrea Giovannini ……………………………
Bâtiment-pont Vigie-Gonin - <strong>Lausanne</strong> Page 15Construction <strong>de</strong> la "<strong>Maison</strong> <strong>du</strong> <strong>livre</strong> <strong>et</strong> <strong>du</strong> <strong>patrimoine</strong>"Concours <strong>de</strong> proj<strong>et</strong>s d'architecture <strong>et</strong> d'ingénierieRapport <strong>du</strong> juryMembres professionnels :Mme Nicole Christe……………………………Mme Elinora Krebs……………………………Mme Doris Waelchli ....................................M. Guy Nicollier ……………………………M. Andreas Furrer ……………………………M. Roman Loser ……………………………M. Jean-Daniel Girard ……………………………M. Christophe Brunner ……………………………M. Yves Lachavanne ……………………………Suppléante non professionnelle :Mme Françoise Chevalier……………………………Suppléant professionnel :M. Pierre-Alain Bochatay ……………………………
Bâtiment-pont Vigie-Gonin - <strong>Lausanne</strong> Page 16Construction <strong>de</strong> la "<strong>Maison</strong> <strong>du</strong> <strong>livre</strong> <strong>et</strong> <strong>du</strong> <strong>patrimoine</strong>"Concours <strong>de</strong> proj<strong>et</strong>s d'architecture <strong>et</strong> d'ingénierieRapport <strong>du</strong> jury5. Levée <strong>de</strong> l'anonymatSuite aux conclusions <strong>et</strong> recommandations <strong>du</strong> jury, il est procédé à la levée <strong>de</strong> l'anonymat.- n° 1 MdLdP22 C+C04STUDIO, Cagliari (Italie)Propriétaire(s)Arch. Mario Cubed<strong>du</strong> (partner)Collaborateur-trice(s)Ing. Arch. Pier Francesco Cherchi (partner)Ing. Francesca MelisArch. Coralie Van PottelsbergheArch. Sara MarcheselliArch. Paolo ParodoConsultant(s). Ingénieur civil : Studio d'ingegneria Giorgio Masotti,Bellinzona (TI). Ingénieur CVSE : Tecnoprog<strong>et</strong>ti SA, Camorino (TI). Architecte paysagiste : Archit<strong>et</strong>to paesaggistica Andrea Branco,Minusio (TI). Divers : ARNE QUINZE- n° 2 BIBLOS Aguinaga y Asociados Arquitectos, S.L.P.,Madrid (Espagne)Propriétaire(s)Eugenio Aguinaga ChurrucaCollaborateur-trice(s)José María Jiménez UrrutiaJavier ValladaresFernando ValladaresConsultant(s). Ingénieur CVSE : Aguinaga y Asociados Arquitectos, S.L.P.,Madrid (Espagne). Architecte paysagiste : Aguinaga y Asociados Arquitectos, S.L.P.,Madrid (Espagne)- n° 3 JARDIN Marco Strozzi Archit<strong>et</strong>to, Lugano (Suisse)Propriétaire(s)Marco StrozziCollaborateur-trice(s)Arch. Marco PelisConsultant(s). Ingénieur génie civil : Ing. Stefano Guandalini, Pini Associati sa,Lugano. Ingénieur CVS : Ing. Andrea Rusconi, CVS-VRT SA,Taverne. Ingénieur électricien : Gianfranco Ghidossi, Erisel SA, Bellinzona. Physique <strong>du</strong> bâtiment : Simone Bass<strong>et</strong>ti, Erisel SA, Bellinzona. Architecte paysagiste : Niccardo Righ<strong>et</strong>ti, Ca<strong>de</strong>mario
Bâtiment-pont Vigie-Gonin - <strong>Lausanne</strong> Page 17Construction <strong>de</strong> la "<strong>Maison</strong> <strong>du</strong> <strong>livre</strong> <strong>et</strong> <strong>du</strong> <strong>patrimoine</strong>"Concours <strong>de</strong> proj<strong>et</strong>s d'architecture <strong>et</strong> d'ingénierieRapport <strong>du</strong> jury- n° 4 FONDS Niti<strong>du</strong>s Arquitectes, S.L.P. + Xma<strong>de</strong> S.L.,Barcelone (Espagne)Propriétaire(s)Josep Maria Miró i Gellida (Niti<strong>du</strong>s)E<strong>du</strong>ard Gutiérrez Colomé (Niti<strong>du</strong>s)Josep Miquel Rodriguez Martinez (Xma<strong>de</strong>)Collaborateur-trice(s)Diego Martinez, architecte (Niti<strong>du</strong>s)Raül Ortega, étudiant en architecture(Niti<strong>du</strong>s)Sebastià Perelló, étudiant en architecture(Niti<strong>du</strong>s)Joanna Jossif (Xma<strong>de</strong>)Jaume Pri<strong>et</strong>o (Xma<strong>de</strong>)Sandra Espinosa (Xma<strong>de</strong>)Consultant(s). Ingénieur : Schn<strong>et</strong>zer Puskas Ingenieure AG, Bâle;Tivadar Puskas (statique), Giotto Messi. Ingénieur CVSE : SJ12 Enginyers, Barcelone; Albert Colomer(CVSE), Laura Sancho. Energie : TransSolar Energi<strong>et</strong>echnik GmbH, Stuttgart;Mathias Schuler (Energie), Stefanie Reuss. Architecte paysagiste : Ana Marti Barón, Paris. Acoustique : Arau Acústica, Barcelone; Higini Arau- n° 5 EX LIBRIS Itten+Brechbühl sa, <strong>Lausanne</strong> (Suisse)Propriétaire(s)Itten+Brechbühl saCollaborateur-trice(s)Annina InaebnitAlicia FullanaRomain LoveyRobin KirschkeLaurent GerbexConsultant(s). Ingénieur civil : Daniel Willi SA, Vanessa Pfan<strong>de</strong>r.. Ingénieur CVSE : Tecnoservice engineering sa, PatriceAnstell, Ludovic Schopfer. Architecte paysagiste : Pascal Heyraud- n° 6 DRIVE IN BABEL Croubalian Delacoste Architectes, Genève(Suisse)Propriétaire(s)Marcel BroubalianBernard DelacosteCollaborateur-trice(s)Rogerio Mauricio <strong>de</strong> OliveiraLaura MacchioniConsultant(s). Ingénieur civil : Thomas Jundt SA; Thomas Jundt. Ingénieur CVSE : Amstein & Walthert; Corentin Maucoronel. Architecte paysagiste : Paysage N'Co; Valérie Hoffmeyer, LaurentSalin, Arnaud Gil. Curateurs : Centre culturel suisse <strong>de</strong> Paris; OlivierKaeser, Jean Paul Felley
Bâtiment-pont Vigie-Gonin - <strong>Lausanne</strong> Page 19Construction <strong>de</strong> la "<strong>Maison</strong> <strong>du</strong> <strong>livre</strong> <strong>et</strong> <strong>du</strong> <strong>patrimoine</strong>"Concours <strong>de</strong> proj<strong>et</strong>s d'architecture <strong>et</strong> d'ingénierieRapport <strong>du</strong> jury- n° 10 BACKGROUND Maria Teresa Fe<strong>de</strong>rico - Jaël Villat, Genève(Suisse)Propriétaire(s)Fe<strong>de</strong>rico-Villat groupement d'architectesCollaborateur-trice(s)Marc SonegoOlivier AndresConsultant(s). Ingénieur civil : Pill<strong>et</strong> SA; Yves-Alain Clau<strong>de</strong>. Ingénieur CVSE : Rigot + Rieben engineering SA; PatrickRamseyer, Pierre Verges. Architecte paysagiste : Oxalis; Blaise Bourgeois- n° 11 Ligne verte Studio architecture, Pully (Suisse)Propriétaire(s)Jean-Daniel PaschoudCollaborateur-trice(s)Diego RomarChristophe GrivelFre<strong>de</strong>ric BurkhardMatthieu BossyConsultant(s). Ingénieur civil : Giacomini & Jolli<strong>et</strong> Ingénieurs SA; BrunoGiacomini. Ingénieur CVS : Pierre Chuard Ingénieurs conseils SA;Pascal Socci. Ingénieur électricien : Thorsen Sàrl; Serge Thorimbert. Architecte paysagiste : Joris DeCastro- n° 12 L'Hypertexte Lemanarc SA, <strong>Lausanne</strong> (Suisse)Propriétaire(s)Xavier MarlaireCollaborateur-trice(s)Joana PastorArnaud PaquierArnaud Bov<strong>et</strong>Simon PotierVincent ZhangConsultant(s). Ingénieur civil : Sancha + associés; Patrick Muller. Ingénieur CVSE : Groupe Technique H2 Hirschi énergie SA +Hurni SA; Alvarez, Dubugnon. Architecte paysagiste : Pass-age; Alban Carron. Divers : Preface; Lorenzo Simeoni- n° 13 IJSBERG Olivier Wyssmuller, <strong>Lausanne</strong> (Suisse)Propriétaire(s)Olivier WyssmullerConsultant(s). Ingénieur civil : Philippe Chabloz Ingénieur civil Sàrl. Ingénieur CV : Chammartin & Spicher SA. Ingénieur sanitaires : BA Consulting SA; Alain Burri. Ingénieur électricien : Cotec Jean-Clau<strong>de</strong> Pitt<strong>et</strong> S.A.. Architecte paysagiste : Agathe Caviale architecte paysagiste HES
Bâtiment-pont Vigie-Gonin - <strong>Lausanne</strong> Page 21Construction <strong>de</strong> la "<strong>Maison</strong> <strong>du</strong> <strong>livre</strong> <strong>et</strong> <strong>du</strong> <strong>patrimoine</strong>"Concours <strong>de</strong> proj<strong>et</strong>s d'architecture <strong>et</strong> d'ingénierieRapport <strong>du</strong> jury6. Critiques <strong>du</strong> jury sur les proj<strong>et</strong>s classés6.1 Proj<strong>et</strong> n° 10 : BACKGROUND1 er rang – 1 er prix : Maria Teresa Fe<strong>de</strong>rico - Jaël Villat, Genève (Suisse).Intégration urbaineLe jury a particulièrement apprécié la proposition urbanistique <strong>du</strong> proj<strong>et</strong> BACKGROUND quiinscrit la future <strong>Maison</strong> <strong>du</strong> Livre <strong>et</strong> <strong>du</strong> Patrimoine dans un volume bâti définissant, d’un seulgeste, le front sud <strong>de</strong> la plateforme <strong>du</strong> Flon <strong>et</strong> une nouvelle limite à l’Esplana<strong>de</strong> <strong>de</strong> Montbenon.Dans une réflexion globale, incluant les périmètres d’intervention <strong>et</strong> <strong>de</strong> réflexion, le proj<strong>et</strong><strong>de</strong>ssine une articulation urbaine claire <strong>et</strong> structurante. Elle intègre, <strong>de</strong>rrière un nouveau frontbâti, l’avenue Jean-Jacques Mercier <strong>et</strong> le futur via<strong>du</strong>c Vigie-Gonin. Elle remodèle à l’ouest leflan <strong>de</strong> la colline <strong>et</strong> l’arborise d’essences indigènes pour perpétuer le caractère <strong>et</strong> la valeurécologique <strong>de</strong> ce vestige <strong>de</strong> forêt en ville. A l’est, le trottoir <strong>de</strong> l’avenue Jean-Jacques Mercierse dilate <strong>et</strong> se transforme en espace public ouvert sur la ville sous la forme d’un balconvégétalisé qui matérialise la transition entre l’Esplana<strong>de</strong> <strong>de</strong> Montbenon <strong>et</strong> la Place <strong>de</strong> l’Europe,entre ver<strong>du</strong>re <strong>et</strong> minéralité.Le revêtement <strong>de</strong> sol <strong>de</strong> la rue <strong>de</strong>s Côtes-<strong>de</strong>-Montbenon exprime la transversalité <strong>de</strong>s relationspiétonnes qui <strong>de</strong>sservent le quartier <strong>du</strong> Flon, tissant au sol <strong>de</strong>s liens entre la trame <strong>du</strong> réseauviaire in<strong>du</strong>striel <strong>de</strong> la plateforme <strong>et</strong> sa nouvelle limite bâtie affirmée au sud. En <strong>de</strong>sservant lequartier <strong>de</strong> Sévelin par un grand escalier abrité sous une arche <strong>du</strong> Pont Chau<strong>de</strong>ron, le proj<strong>et</strong>achève la requalification d’un nouvel axe piétonnier majeur reliant d’est en ouest les différentesplateformes <strong>de</strong> comblement <strong>du</strong> Flon.
Bâtiment-pont Vigie-Gonin - <strong>Lausanne</strong> Page 22Construction <strong>de</strong> la "<strong>Maison</strong> <strong>du</strong> <strong>livre</strong> <strong>et</strong> <strong>du</strong> <strong>patrimoine</strong>"Concours <strong>de</strong> proj<strong>et</strong>s d'architecture <strong>et</strong> d'ingénierieRapport <strong>du</strong> juryConcept architecturalDans sa coupe longitudinale, le proj<strong>et</strong> exploite la volumétrie particulière générée par la pente <strong>du</strong>via<strong>du</strong>c pour créer une série <strong>de</strong> plateaux, ouverts en balcons, reliant visuellement les activitésentre elles. Le jury relève toutefois qu’il serait spatialement souhaitable <strong>de</strong> diminuer la longueur<strong>de</strong> ces plateaux. Transversalement, les <strong>de</strong>ux faça<strong>de</strong>s sont traitées <strong>de</strong> manière à créer <strong>de</strong>sambiances différenciées : plus introverties <strong>et</strong> urbaines au nord, plus en contact au sud avec lanature <strong>et</strong> les variations saisonnières <strong>de</strong> lumière dans la frondaison <strong>de</strong>s arbres.Au rez-<strong>de</strong>-chaussée, les activités publiques ouvertes sur la rue <strong>de</strong>s Côtes-<strong>de</strong>-Montbenon(bibliothèque a<strong>du</strong>lte, hall, cafétéria) s’offrent aux passants <strong>et</strong> perm<strong>et</strong>tent <strong>de</strong>s vues traversantessur la colline boisée. Le jury regr<strong>et</strong>te la position très en vue <strong>et</strong> à proximité <strong>de</strong> l’entrée principale<strong>du</strong> garage pour le véhicule <strong>de</strong> livraison <strong>du</strong> service.Depuis le hall d’accueil, les utilisateurs s’orientent très facilement, grâce à un grand patio ouvertsur les 3 niveaux accessibles au public, la bibliothèque a<strong>du</strong>lte au rez, la bibliothèque jeunesse àl’étage, les espaces d’exposition au niveau -1 ainsi que le centre patrimonial <strong>de</strong> la BD, bienlocalisé à proximité <strong>de</strong>s archives <strong>et</strong> <strong>de</strong>s activités qui y sont liées (ateliers <strong>de</strong> reliure, <strong>de</strong>numérisation <strong>et</strong> d’archivage audiovisuel, bureaux <strong>de</strong>s archivistes). La cafétéria au rez <strong>et</strong>l’auditorium au niveau -1, ouverts sur ce patio, disposent d’accès <strong>et</strong> d’un escalier <strong>de</strong> liaisonindépendants assurant une bonne autonomie <strong>de</strong> fonctionnement. L’espace d’exposition offreégalement <strong>de</strong>s possibilités d’extension pour l’auditorium.L’espace administratif est divisé en <strong>de</strong>ux secteurs. Les bibliothécaires <strong>et</strong> l’administrationoccupent le 2 ème étage. Au niveau -1, les activités <strong>de</strong>s archivistes se déroulent à proximité <strong>de</strong>sateliers <strong>et</strong> <strong>de</strong>s archives. Un vaste local <strong>de</strong> pause complète ces locaux <strong>et</strong> perm<strong>et</strong> la réunion <strong>de</strong>l’ensemble <strong>du</strong> personnel.Les locaux d’archives sont bien <strong>de</strong>sservis par ascenseurs <strong>et</strong> monte-charges. Les surfaces<strong>de</strong>vront toutefois être optimisées, notamment en supprimant les couloirs <strong>de</strong> distribution <strong>de</strong>szones d’archivages qui ne sont pas fonctionnellement nécessaires (la circulation peut à la foistraverser les locaux <strong>et</strong> <strong>de</strong>sservir les compactus).Le proj<strong>et</strong> propose une robotique RFID qui se développe sur 2 niveaux, avec <strong>de</strong>s guich<strong>et</strong>sautomatiques au rez qui distribuent les documents au rez pour la bibliothèque a<strong>du</strong>lte <strong>et</strong> àl’étage pour la bibliothèque jeunesse. C<strong>et</strong>te proposition doit être vérifiée sur les planséconomique <strong>et</strong> fonctionnel.L’éclairage naturel est <strong>de</strong> qualité, à l’exception <strong>de</strong>s ateliers <strong>de</strong> reliure, <strong>de</strong> numérisation <strong>et</strong>d’archivage audiovisuel, au niveau -1, qui ne disposent que d’un éclairage zénithal intégré dansle traitement <strong>de</strong> sol <strong>de</strong> la rue. Ce type d’éclairage n’est pas adéquat pour <strong>de</strong>s lieux <strong>de</strong> travail <strong>et</strong>ne perm<strong>et</strong> pas une température <strong>de</strong> couleur neutre, indispensable pour ces activités.Le local pour les conteneurs <strong>et</strong> le matériel d’entr<strong>et</strong>ien (réservé à la société Mobimo) est situé auniveau -1, à l’extrémité ouest <strong>du</strong> bâtiment, avec un accès extérieur indépendant par escalier <strong>et</strong>plateforme élévatrice. C<strong>et</strong>te disposition n’est pas adéquate d’un point <strong>de</strong> vue fonctionnel.Le proj<strong>et</strong> présente un excé<strong>de</strong>nt <strong>de</strong> surfaces utiles d’environ 1400 m 2 (notamment dans lesespaces <strong>de</strong> bibliothèques, les surfaces administratives <strong>et</strong> les locaux d’archives) qui offre unpotentiel d’optimisation.Par son organisation spatiale simple <strong>et</strong> ses gran<strong>de</strong>s surfaces publiques en plateaux, le proj<strong>et</strong>BACKGROUND offre une bonne flexibilité d’aménagement.
Bâtiment-pont Vigie-Gonin - <strong>Lausanne</strong> Page 23Construction <strong>de</strong> la "<strong>Maison</strong> <strong>du</strong> <strong>livre</strong> <strong>et</strong> <strong>du</strong> <strong>patrimoine</strong>"Concours <strong>de</strong> proj<strong>et</strong>s d'architecture <strong>et</strong> d'ingénierieRapport <strong>du</strong> juryConcept statiqueLa structure <strong>du</strong> bâtiment est en béton armé avec une toiture métallique facilitant le montagependant le chantier. Le bâtiment étant plus court que le pont, la suppression <strong>de</strong> la premièr<strong>et</strong>ravée perm<strong>et</strong>trait au maître d’ouvrage <strong>du</strong> pont <strong>de</strong> réaliser une économie substantielle.La stabilisation <strong>du</strong> bâtiment dans la direction transversale est bonne au 2 ème sous-sol. Ledimensionnement <strong>de</strong>s murs <strong>et</strong> <strong>de</strong>s cadres doit être renforcé, en particulier dans la zone <strong>du</strong>rond-point. Dans la direction longitudinale, la reprise <strong>de</strong>s efforts sismiques est correctementassurée par les murs <strong>de</strong> périphérie dans les sous-sols, mais doit être complétée dans lesétages par <strong>de</strong>s murs, le contreventement n’étant assuré que par les enveloppes <strong>de</strong>s piles <strong>du</strong>pont <strong>et</strong> les cages d’escalier.Concept énergétiqueLa pro<strong>du</strong>ction <strong>de</strong> chaleur est assurée par le chauffage à distance (CAD) <strong>de</strong> la <strong>Ville</strong> <strong>de</strong> <strong>Lausanne</strong>qui perm<strong>et</strong>tra également le rafraîchissement <strong>de</strong>s locaux par un groupe froid à absorption.Par sa compacité, ce proj<strong>et</strong> a <strong>de</strong>s besoins énergétiques ré<strong>du</strong>its qui sont toutefois péjorés parles surfaces vitrées importantes. Au nord, le traitement <strong>de</strong> la faça<strong>de</strong> proposant un jeu <strong>de</strong>surfaces transparentes, transluci<strong>de</strong>s <strong>et</strong> opaques, une optimisation énergétique par l’isolation<strong>de</strong>s éléments opaques est possible. Au sud, les parties vitrées en faça<strong>de</strong> <strong>et</strong> en toiture <strong>de</strong>vrontdisposer <strong>de</strong> dispositifs <strong>de</strong> protection solaire efficaces pour éviter <strong>de</strong>s problèmes <strong>de</strong> surchauffeen été.Aspects économiquesLe coût global <strong>du</strong> proj<strong>et</strong> est environ 10% plus élevé que la cible financière. Toutefois, son prixau m 2 <strong>de</strong> surface <strong>de</strong> plancher pour le CFC 2 est le plus bas <strong>de</strong>s 4 proj<strong>et</strong>s expertisés.Compte tenu <strong>de</strong>s excé<strong>de</strong>nts <strong>de</strong> surfaces utiles (soit environ 13%), le coût total <strong>de</strong> construction<strong>de</strong>vrait pouvoir atteindre la cible fixée.ConclusionsLe jury a été convaincu par les concepts urbanistique <strong>et</strong> paysager <strong>du</strong> proj<strong>et</strong> BACKGROUND quirequalifie l’ensemble <strong>de</strong> l’interface entre la plateforme <strong>du</strong> Flon <strong>et</strong> l’Esplana<strong>de</strong> <strong>de</strong> Montbenon.Les auteurs ont également démontré une bonne maîtrise <strong>de</strong> la complexité <strong>du</strong> programme avecune réponse simple <strong>et</strong> efficace, garante d’une bonne flexibilité d’usage à long terme. Lebâtiment exprime <strong>de</strong> manière très claire l’esprit <strong>et</strong> la fonction <strong>de</strong> bibliothèque publique, àl’extérieur comme à l’intérieur. Enfin ce proj<strong>et</strong> offre <strong>de</strong> bonnes possibilités d’évolution <strong>et</strong>d’optimisation fonctionnelles, énergétiques <strong>et</strong> économiques.
Bâtiment-pont Vigie-Gonin - <strong>Lausanne</strong> Page 24Construction <strong>de</strong> la "<strong>Maison</strong> <strong>du</strong> <strong>livre</strong> <strong>et</strong> <strong>du</strong> <strong>patrimoine</strong>"Concours <strong>de</strong> proj<strong>et</strong>s d'architecture <strong>et</strong> d'ingénierieRapport <strong>du</strong> jury
Bâtiment-pont Vigie-Gonin - <strong>Lausanne</strong> Page 25Construction <strong>de</strong> la "<strong>Maison</strong> <strong>du</strong> <strong>livre</strong> <strong>et</strong> <strong>du</strong> <strong>patrimoine</strong>"Concours <strong>de</strong> proj<strong>et</strong>s d'architecture <strong>et</strong> d'ingénierieRapport <strong>du</strong> jury
Bâtiment-pont Vigie-Gonin - <strong>Lausanne</strong> Page 26Construction <strong>de</strong> la "<strong>Maison</strong> <strong>du</strong> <strong>livre</strong> <strong>et</strong> <strong>du</strong> <strong>patrimoine</strong>"Concours <strong>de</strong> proj<strong>et</strong>s d'architecture <strong>et</strong> d'ingénierieRapport <strong>du</strong> jury
Bâtiment-pont Vigie-Gonin - <strong>Lausanne</strong> Page 27Construction <strong>de</strong> la "<strong>Maison</strong> <strong>du</strong> <strong>livre</strong> <strong>et</strong> <strong>du</strong> <strong>patrimoine</strong>"Concours <strong>de</strong> proj<strong>et</strong>s d'architecture <strong>et</strong> d'ingénierieRapport <strong>du</strong> jury
Bâtiment-pont Vigie-Gonin - <strong>Lausanne</strong> Page 28Construction <strong>de</strong> la "<strong>Maison</strong> <strong>du</strong> <strong>livre</strong> <strong>et</strong> <strong>du</strong> <strong>patrimoine</strong>"Concours <strong>de</strong> proj<strong>et</strong>s d'architecture <strong>et</strong> d'ingénierieRapport <strong>du</strong> jury
Bâtiment-pont Vigie-Gonin - <strong>Lausanne</strong> Page 29Construction <strong>de</strong> la "<strong>Maison</strong> <strong>du</strong> <strong>livre</strong> <strong>et</strong> <strong>du</strong> <strong>patrimoine</strong>"Concours <strong>de</strong> proj<strong>et</strong>s d'architecture <strong>et</strong> d'ingénierieRapport <strong>du</strong> jury
Bâtiment-pont Vigie-Gonin - <strong>Lausanne</strong> Page 30Construction <strong>de</strong> la "<strong>Maison</strong> <strong>du</strong> <strong>livre</strong> <strong>et</strong> <strong>du</strong> <strong>patrimoine</strong>"Concours <strong>de</strong> proj<strong>et</strong>s d'architecture <strong>et</strong> d'ingénierieRapport <strong>du</strong> jury6.2 Proj<strong>et</strong> n° 5 : EX LIBRIS2 ème rang – Mention : Itten+Brechbühl sa, <strong>Lausanne</strong> (Suisse).Intégration urbaineLe proj<strong>et</strong> EX LIBRIS propose un concept urbanistique radical qui s’affranchit <strong>du</strong> talus <strong>et</strong> <strong>du</strong>maintien d’une trace <strong>de</strong> la forêt historique pour étendre l’Esplana<strong>de</strong> <strong>de</strong> Montbenon, offrant un<strong>et</strong>errasse <strong>et</strong> un jardin public au nord, ouvert sur le Jura, le Flon <strong>et</strong> la ville haute. Le nouveaubâtiment se compose <strong>de</strong> <strong>de</strong>ux corps décalés, la partie nord constituant le front bâti sur la rue<strong>de</strong>s Côtes-<strong>de</strong>-Montbenon, avec le via<strong>du</strong>c en toiture, la partie sud faisant office <strong>de</strong> socle àl’extension <strong>de</strong> l’Esplana<strong>de</strong> <strong>de</strong> Montbenon.Concept architecturalDepuis un hall d’accueil qui, après le passage d’un portique, perm<strong>et</strong> <strong>de</strong> découvrir toute lahauteur <strong>du</strong> bâtiment, les espaces s’organisent le long d’un axe est-ouest qui distribue au nord,sous le via<strong>du</strong>c <strong>et</strong> en contact visuel avec la rue <strong>de</strong>s Côtes-<strong>de</strong>-Montbenon, les espacesaccessibles au public, <strong>et</strong> au sud sous le parc <strong>et</strong> ouvert sur la rampe Vigie-Gonin les espacesréservés au personnel. Des noyaux porteurs, rythmés par les piles <strong>du</strong> pont, regroupent lesescaliers, les ascenseurs <strong>et</strong> <strong>de</strong>s locaux <strong>de</strong> rangement.L’organisation fonctionnelle proposée pour la bibliothèque sépare les zones <strong>de</strong> stockage <strong>de</strong>s<strong>livre</strong>s, situées à l’est <strong>du</strong> hall d’accueil, <strong>de</strong>s zones <strong>de</strong> lecture réparties au rez, au 1 er <strong>et</strong> au 2 èmeétage. Les <strong>livre</strong>s sont entreposés sur <strong>de</strong> gran<strong>de</strong>s rampes qui relient entre eux les différentsétages. Le jury relève que ces surfaces en pente (4,7%) perm<strong>et</strong>tent aux personnes à mobilitéré<strong>du</strong>ite <strong>de</strong> les gravir mais ne sont pas accessibles pour les zones <strong>de</strong> stockage (le déversmaximal admissible est <strong>de</strong> 2%).
Bâtiment-pont Vigie-Gonin - <strong>Lausanne</strong> Page 31Construction <strong>de</strong> la "<strong>Maison</strong> <strong>du</strong> <strong>livre</strong> <strong>et</strong> <strong>du</strong> <strong>patrimoine</strong>"Concours <strong>de</strong> proj<strong>et</strong>s d'architecture <strong>et</strong> d'ingénierieRapport <strong>du</strong> jurySi ce dispositif qui implique un parcours déambulatoire pour prendre un <strong>livre</strong>, le lire <strong>et</strong> lerem<strong>et</strong>tre en rayon peut être envisagé, il est essentiel que d’autres formes d’organisation soientpossibles. A c<strong>et</strong> égard, le jury considère que l’importance <strong>de</strong> ces surfaces en rampes (64% <strong>de</strong>ssurfaces affectées à la bibliothèque, soit environ 1735 m 2 ) n’est pas compatible avec lesexigences <strong>de</strong> flexibilité fixées dans le programme.Pour la partie sud <strong>du</strong> bâtiment, non accessible au public, la distribution <strong>de</strong>s espaces utiles sefait par coursives, ce qui pose problème lorsque c<strong>et</strong> espace a la vocation d’être un lieu <strong>de</strong>pause pour le personnel. Par ailleurs, l’affectation proposée sur 2 niveaux pour l’archivage <strong>de</strong>sban<strong>de</strong>s <strong>de</strong>ssinées n’est pas adéquate : c<strong>et</strong> archivage doit en eff<strong>et</strong> disposer <strong>de</strong> conditionsclimatiques stables incompatibles avec l’utilisation proposée <strong>de</strong> ces espaces comme zone <strong>de</strong>consultation (le centre BD répond à c<strong>et</strong>te fonction).La séparation <strong>de</strong> la cafétéria <strong>et</strong> <strong>de</strong> l’auditorium, <strong>de</strong> part <strong>et</strong> d’autre <strong>du</strong> portique d’entrée neperm<strong>et</strong> pas une utilisation commune indépendante.La robotique RFID est disposée dans la zone d’archives, au niveau -1, reliée par tapis roulant à<strong>de</strong>s guich<strong>et</strong>s automatiques situés au rez. Ce concept n’est pas pertinent d’un point <strong>de</strong> vuefonctionnel, les prêts en r<strong>et</strong>our <strong>de</strong>vant être remis en rayons dans la bibliothèque.Les accès <strong>de</strong> livraison, situés en tête <strong>du</strong> bâtiment sud, poseront <strong>de</strong>s problèmes d’accès <strong>et</strong> <strong>de</strong>manœuvres (en particulier pour le bibliobus) <strong>de</strong>puis le carrefour à feux qui règlera la circulationà l’intersection <strong>du</strong> via<strong>du</strong>c <strong>et</strong> <strong>de</strong> la rue <strong>de</strong> la Vigie. La situation, dans le même secteur, <strong>de</strong>slocaux à l’usage <strong>de</strong> la société Mobimo n’est pas fonctionnelle : les containers <strong>et</strong> machinesd’entr<strong>et</strong>ien, au service <strong>de</strong>s usagers <strong>du</strong> Flon, doivent avoir un accès direct sur la rue <strong>de</strong>s Côtes<strong>de</strong>-Montbenon.En orientant toutes les ouvertures au nord, la qualité <strong>de</strong> la lumière est optimale. Toutes lesactivités accessibles au public sont bien éclairées, à l’exception <strong>du</strong> centre BD, au niveau -1,dont les apports <strong>de</strong> lumière naturelle sont plus faibles.En termes <strong>de</strong> flexibilité, si l’organisation en plan offre une gran<strong>de</strong> polyvalence d’utilisation, lesusages sur les dalles inclinées nécessitent <strong>de</strong>s adaptations particulières <strong>du</strong> mobilier ou lacréation <strong>de</strong> plateformes horizontales. Comme l’évolutivité est indispensable pour l’organisationintérieure <strong>de</strong>s activités, ce concept manque <strong>de</strong> souplesse.L’excé<strong>de</strong>nt <strong>de</strong> surfaces utiles d’environ 1600 m 2 (principalement dans la zone d’accueil, lesespaces <strong>de</strong> bibliothèques, <strong>et</strong> les locaux d’archives) offre un potentiel d’optimisation.Concept statiqueLe bâtiment, avec une structure en béton armé, se compose d'un seul niveau <strong>de</strong> sous-sol (cequi représente une économie significative pour le pont <strong>et</strong> le bâtiment), d’un rez-<strong>de</strong>-chaussée <strong>et</strong><strong>de</strong> <strong>de</strong>ux étages. Le bâtiment étant plus court que le pont, il serait possible <strong>de</strong> le raccourcir parla suppression <strong>de</strong> sa première travée. A ces économies s’opposent les surcoûts <strong>de</strong>s travaux d<strong>et</strong>errassement <strong>de</strong> la partie <strong>du</strong> bâtiment construit dans le talus, ainsi que <strong>de</strong>s travaux spéciaux <strong>de</strong>soutènements <strong>et</strong> les contraintes techniques <strong>de</strong> réalisation liées à la proximité <strong>du</strong> tunnel <strong>du</strong> m1.En particulier, les tirants d’ancrages ne peuvent pas passer à moins <strong>de</strong> 2 m <strong>du</strong> tunnel ni êtrescellés dans un rayon <strong>de</strong> 5 m autour <strong>de</strong> sa voûte. Globalement, le surcoût en découlant est jugéimportant.La stabilité <strong>du</strong> bâtiment est assurée par les cages d'escalier espacées <strong>de</strong> manière régulière,ainsi que par le mur pignon côté rond-point. La gran<strong>de</strong> distance (environ 55 m) entre le murpignon <strong>et</strong> la première cage d'escalier entraîne <strong>de</strong> grands efforts dans la première cage. Il estrecommandé <strong>de</strong> rajouter un élément <strong>de</strong> stabilisation dans c<strong>et</strong>te zone.Enfin, le système porteur <strong>du</strong> bâtiment choisi par les auteurs <strong>du</strong> proj<strong>et</strong> ne soulève aucunproblème particulier, vu la régularité <strong>de</strong> la trame proposée.
Bâtiment-pont Vigie-Gonin - <strong>Lausanne</strong> Page 32Construction <strong>de</strong> la "<strong>Maison</strong> <strong>du</strong> <strong>livre</strong> <strong>et</strong> <strong>du</strong> <strong>patrimoine</strong>"Concours <strong>de</strong> proj<strong>et</strong>s d'architecture <strong>et</strong> d'ingénierieRapport <strong>du</strong> juryConcept énergétiqueLa pro<strong>du</strong>ction <strong>de</strong> chaleur est assurée par le CAD qui perm<strong>et</strong> également le rafraîchissement <strong>de</strong>slocaux par l’intermédiaire d’un groupe froid à absorption.Le bilan thermique <strong>et</strong> les besoins énergétiques répon<strong>de</strong>nt aux exigences <strong>du</strong> programme. Cesperformances sont atteintes grâce à une bonne compacité, <strong>de</strong> gran<strong>de</strong>s surfaces <strong>de</strong> faça<strong>de</strong>senterrées <strong>et</strong> un éclairage naturel au nord qui évite les problèmes <strong>de</strong> surchauffe estivale. Ellespourraient être améliorées par l’opacification <strong>et</strong> l’isolation <strong>de</strong>s contrecœurs.Aspects économiquesLe coût global <strong>du</strong> proj<strong>et</strong> est environ 20% plus élevé que la cible financière. L’optimisation <strong>du</strong>proj<strong>et</strong> par un redimensionnement (14% <strong>de</strong> surfaces excé<strong>de</strong>ntaires) perm<strong>et</strong>trait <strong>de</strong> se rapprocher<strong>de</strong> la cible.ConclusionsPour rappel, <strong>et</strong> comme argumenté au point 4.3.2, le jury a pris la décision d’exclure le proj<strong>et</strong> EXLIBRIS <strong>de</strong>s prix <strong>et</strong> <strong>de</strong> lui attribuer une mention, <strong>du</strong> fait qu’il contrevient au règlement enconstruisant dans l’espace <strong>du</strong> talus.D’un point <strong>de</strong> vue urbanistique, le jury a été sé<strong>du</strong>it dans un premier temps par la proposition <strong>de</strong>créer une gran<strong>de</strong> terrasse publique offrant, au niveau <strong>de</strong> l’Esplana<strong>de</strong> <strong>de</strong> Montbenon, <strong>de</strong>nouvelles perspectives sur la ville haute <strong>et</strong> le Jura. Mais après réflexion il estime que c<strong>et</strong>t<strong>et</strong>errasse risque d’être délaissée, compte tenu <strong>de</strong> l’attractivité <strong>de</strong>s nombreux espaces verts <strong>de</strong>l’Esplana<strong>de</strong> <strong>de</strong> Montbenon, bien orientés au sud. De plus, ce parti d’implantation oblige lacréation d’une nouvelle liaison piétonne dans le talus existant. Le proj<strong>et</strong> propose la construction<strong>de</strong> rampes dans la zone forêt à l’ouest <strong>du</strong> bâtiment, impliquant d’importants défrichementscomplémentaires venant s’ajouter à ceux déjà prévus. En finalité, ce proj<strong>et</strong> condamnecomplètement les talus arborés <strong>de</strong> ce flan <strong>de</strong> la Vallée <strong>du</strong> Flon, effaçant un élément <strong>de</strong> paysag<strong>et</strong>rès marquant <strong>du</strong> site, que le cahier <strong>de</strong>s charges <strong>du</strong> concours prévoyait expressément <strong>de</strong>reconstituer.Le jury a reconnu la qualité architecturale <strong>du</strong> proj<strong>et</strong> EX LIBRIS, en particulier son organisationspatiale très efficace offrant une gran<strong>de</strong> polyvalence d’affectation dans le long terme. C<strong>et</strong>tepolyvalence est toutefois ré<strong>du</strong>ite par le concept <strong>de</strong> surfaces en pente, proposées pourl’entreposage <strong>de</strong>s <strong>livre</strong>s, qui <strong>de</strong>vrait être revu.Il faut enfin relever que le traitement i<strong>de</strong>ntique <strong>de</strong>s <strong>de</strong>ux faça<strong>de</strong>s qui donnent sur le via<strong>du</strong>c <strong>et</strong>sur la rue <strong>de</strong>s Côtes-<strong>de</strong>-Montbenon ne répond pas aux exigences <strong>de</strong> protection <strong>du</strong> bruit générépar le trafic routier : au sud <strong>de</strong> la route, la faça<strong>de</strong> doit avoir <strong>de</strong>s performances d’absorptionphonique. L’image <strong>de</strong> la rue telle que présentée est trompeuse <strong>et</strong> ne peut correspondre à celled’une rue avec la charge <strong>de</strong> trafic telle que pressentie sur Vigie Gonin. Enfin, le parap<strong>et</strong>d’environ 1 m <strong>de</strong> hauteur, au nord <strong>de</strong> la route est insuffisant pour faire office <strong>de</strong> paroi antibruit.
Bâtiment-pont Vigie-Gonin - <strong>Lausanne</strong> Page 33Construction <strong>de</strong> la "<strong>Maison</strong> <strong>du</strong> <strong>livre</strong> <strong>et</strong> <strong>du</strong> <strong>patrimoine</strong>"Concours <strong>de</strong> proj<strong>et</strong>s d'architecture <strong>et</strong> d'ingénierieRapport <strong>du</strong> jury
Bâtiment-pont Vigie-Gonin - <strong>Lausanne</strong> Page 34Construction <strong>de</strong> la "<strong>Maison</strong> <strong>du</strong> <strong>livre</strong> <strong>et</strong> <strong>du</strong> <strong>patrimoine</strong>"Concours <strong>de</strong> proj<strong>et</strong>s d'architecture <strong>et</strong> d'ingénierieRapport <strong>du</strong> jury
Bâtiment-pont Vigie-Gonin - <strong>Lausanne</strong> Page 35Construction <strong>de</strong> la "<strong>Maison</strong> <strong>du</strong> <strong>livre</strong> <strong>et</strong> <strong>du</strong> <strong>patrimoine</strong>"Concours <strong>de</strong> proj<strong>et</strong>s d'architecture <strong>et</strong> d'ingénierieRapport <strong>du</strong> jury
Bâtiment-pont Vigie-Gonin - <strong>Lausanne</strong> Page 36Construction <strong>de</strong> la "<strong>Maison</strong> <strong>du</strong> <strong>livre</strong> <strong>et</strong> <strong>du</strong> <strong>patrimoine</strong>"Concours <strong>de</strong> proj<strong>et</strong>s d'architecture <strong>et</strong> d'ingénierieRapport <strong>du</strong> jury
Bâtiment-pont Vigie-Gonin - <strong>Lausanne</strong> Page 37Construction <strong>de</strong> la "<strong>Maison</strong> <strong>du</strong> <strong>livre</strong> <strong>et</strong> <strong>du</strong> <strong>patrimoine</strong>"Concours <strong>de</strong> proj<strong>et</strong>s d'architecture <strong>et</strong> d'ingénierieRapport <strong>du</strong> jury
Bâtiment-pont Vigie-Gonin - <strong>Lausanne</strong> Page 38Construction <strong>de</strong> la "<strong>Maison</strong> <strong>du</strong> <strong>livre</strong> <strong>et</strong> <strong>du</strong> <strong>patrimoine</strong>"Concours <strong>de</strong> proj<strong>et</strong>s d'architecture <strong>et</strong> d'ingénierieRapport <strong>du</strong> jury
Bâtiment-pont Vigie-Gonin - <strong>Lausanne</strong> Page 39Construction <strong>de</strong> la "<strong>Maison</strong> <strong>du</strong> <strong>livre</strong> <strong>et</strong> <strong>du</strong> <strong>patrimoine</strong>"Concours <strong>de</strong> proj<strong>et</strong>s d'architecture <strong>et</strong> d'ingénierieRapport <strong>du</strong> jury6.3 Proj<strong>et</strong> n° 13 : IJSBERG3 ème rang – 2 ème prix : Olivier Wyssmuller, <strong>Lausanne</strong> (Suisse).Intégration urbaineLe proj<strong>et</strong> IJSBERG concrétise l’idée <strong>du</strong> bâtiment-pont par un emboîtement formel qui fusionneces <strong>de</strong>ux ouvrages. Ce concept a pour objectif <strong>de</strong> créer un édifice public à forte valeuremblématique qui articule <strong>de</strong>ux niveaux majeurs <strong>de</strong> la ville, le niveau inférieur <strong>de</strong> la plateforme<strong>du</strong> Flon <strong>et</strong> le niveau supérieur <strong>du</strong> Pont Chau<strong>de</strong>ron, <strong>du</strong> Grand-Pont <strong>et</strong> <strong>de</strong> l’Esplana<strong>de</strong> <strong>de</strong>Montbenon.Pour dégager le bâtiment <strong>du</strong> contexte bâti <strong>et</strong> renforcer l’impact visuel <strong>du</strong> pignon est, les auteursprévoient la démolition supplémentaire d’une partie <strong>du</strong> bâtiment <strong>de</strong> l’atelier <strong>de</strong>s maqu<strong>et</strong>tes. Encompensation, <strong>de</strong>s locaux <strong>de</strong> stockage, au niveau -1, sont connectés au sous-sol <strong>du</strong> bâtimentexistant.Le proj<strong>et</strong>, inscrit rigoureusement sous l’emprise <strong>de</strong> la route, libère par son système structurell’espace défini par l’ouvrage routier, en offrant un volume libre <strong>et</strong> ouvert sur son contexte, laminéralité <strong>de</strong> la ville au nord <strong>et</strong> les strates végétales restituant le vestige <strong>de</strong> cordon boisé ausud.La qualité <strong>du</strong> proj<strong>et</strong> paysager est apprécié par le jury, tant dans la composition végétale <strong>du</strong> talusque dans celle <strong>de</strong> la rue, traitée dans l’esprit <strong>du</strong> cordon boisé sous la forme d’un « ourl<strong>et</strong>herbacé ». Le concept <strong>de</strong> restitution <strong>de</strong> l’ancien vestige <strong>de</strong> forêt <strong>et</strong> <strong>de</strong> sa valeurenvironnementale est très bien décrit par ses auteurs, comme la « création d’un cordon étagérespectant un gradient continu entre les différentes strates composées en trois parties : l’ourl<strong>et</strong>herbacé, la zone arbustive buissonnante <strong>et</strong> la zone arborée, garantes <strong>de</strong> sa richesseécologique. ».
Bâtiment-pont Vigie-Gonin - <strong>Lausanne</strong> Page 40Construction <strong>de</strong> la "<strong>Maison</strong> <strong>du</strong> <strong>livre</strong> <strong>et</strong> <strong>du</strong> <strong>patrimoine</strong>"Concours <strong>de</strong> proj<strong>et</strong>s d'architecture <strong>et</strong> d'ingénierieRapport <strong>du</strong> juryLe jury estime par contre que dans ce contexte urbain essentiellement minéral, le choix <strong>du</strong>métal déployé pour matérialiser le bâtiment <strong>et</strong> les parap<strong>et</strong>s <strong>du</strong> pont (dont la hauteur supprimerala vue sur la ville <strong>de</strong>puis la route <strong>et</strong> son trottoir nord) n’est pas convaincant. De même, laproportion <strong>de</strong> l’émergence prismatique <strong>du</strong> bâtiment au niveau <strong>de</strong> l’Esplana<strong>de</strong> est discutable.Concept architecturalSe déployant en plusieurs niveaux, la dalle principale <strong>du</strong> rez-<strong>de</strong>-chaussée sépare les activités<strong>de</strong> la bibliothèque, dans la partie est <strong>du</strong> bâtiment, <strong>de</strong>s espaces non accessibles au public.Les espaces <strong>de</strong> la bibliothèque, répartis sur 3 niveaux, sont reliés par <strong>de</strong>s rampes qui assurentune continuité spatiale, un grand escalier <strong>et</strong> un ascenseur. Ces rampes, d’une pente <strong>de</strong> 6%,<strong>de</strong>sservent <strong>de</strong>s espaces latéraux aménagés en gradins. Le jury relève que ces gradins sontdifficilement accessibles par les personnes à mobilité ré<strong>du</strong>ite, leur étroitesse imposant unraccord par emmarchement. Par ailleurs, les rampes compliquent le transport <strong>de</strong>s <strong>livre</strong>s surchariots <strong>et</strong> limitent la flexibilité pour <strong>de</strong>s aménagements futurs.L’espace administratif, situé sur un étage <strong>de</strong> rez surélevé à niveaux variables, dispose d’uneentrée indépendante. La complexité <strong>de</strong> la coupe longitudinale impose <strong>de</strong> multiples rampes,escaliers <strong>et</strong> ascenseurs <strong>de</strong> liaison entre les différentes activités. Pour les bibliothécaires, ilmanque toutefois <strong>de</strong> connexion directe avec la bibliothèque.Les locaux publics <strong>de</strong> l’espace <strong>patrimoine</strong> <strong>et</strong> <strong>du</strong> centre BD sont répartis sur <strong>de</strong>ux niveaux reliéspar un escalier <strong>et</strong> un ascenseur, ce qui n’est pas pertinent d’un point <strong>de</strong> vue fonctionnel. Uneréorganisation sur un seul niveau est nécessaire.La réception <strong>de</strong>s acquisitions <strong>et</strong> le monte-charge, au centre <strong>du</strong> bâtiment, perm<strong>et</strong>tent <strong>de</strong><strong>de</strong>sservir <strong>de</strong> manière optimale les locaux <strong>de</strong> dépôts <strong>et</strong> d’archives. Les espaces <strong>de</strong> conteneurs<strong>et</strong> <strong>de</strong> matériel d’entr<strong>et</strong>ien pour la société Mobimo sont également bien situés.Par contre, les accès aux guich<strong>et</strong>s automatiques <strong>de</strong> la robotique RFID <strong>et</strong> à l’auditorium, situésau fond d’une impasse créée entre la faça<strong>de</strong> est <strong>du</strong> bâtiment <strong>et</strong> l’atelier <strong>de</strong>s maqu<strong>et</strong>tes, ne sontpas satisfaisants. Une réorganisation spatiale <strong>de</strong> ces activités <strong>et</strong> <strong>de</strong> la cafétéria accessibles<strong>de</strong>puis la rue <strong>de</strong>s Côtes-<strong>de</strong>-Montbenon semble possible.Par un habile traitement <strong>de</strong> la coupe longitudinale qui exploite, avec <strong>de</strong>s variations <strong>de</strong> niveaux,le volume contraint <strong>du</strong> via<strong>du</strong>c en pente, la gran<strong>de</strong> majorité <strong>de</strong>s locaux <strong>du</strong> programmebénéficient d’un éclairage naturel <strong>et</strong> d’une vue directe sur l’extérieur. Toutefois, la bibliothèquejeunesse au niveau -1 manque <strong>de</strong> lumière naturelle, limitée à un éclairage zénithal <strong>de</strong> faiblequalité diffusé à travers le sol partiellement vitré <strong>de</strong> la rue <strong>de</strong>s Côtes-<strong>de</strong>-Montbenon : il n’éclairequ’un tiers <strong>de</strong> la surface utile. Par ailleurs, l’étroit puits <strong>de</strong> lumière est insuffisant pour apporterune lumière <strong>de</strong> qualité nécessaire aux activités <strong>de</strong>s ateliers <strong>de</strong> numérisation <strong>et</strong> d’archivesaudiovisuelles.Par la complexité <strong>de</strong> sa volumétrie intérieure, <strong>de</strong> ces multiples niveaux <strong>et</strong> <strong>de</strong>s surfaces utiles <strong>de</strong>rampes <strong>et</strong> <strong>de</strong> gradins (environ 650 m 2 ) qui représentent 23% <strong>de</strong>s surfaces utiles totales <strong>de</strong>bibliothèque (2840 m 2 ), le proj<strong>et</strong> IJSBERG offre une flexibilité limitée, en particulier dansl’hypothèse d’un changement d’affectation à long terme.Avec un excé<strong>de</strong>nt <strong>de</strong> surfaces utiles d’environ 600 m 2 (principalement dans les locauxd’archives <strong>et</strong> les espaces <strong>de</strong> bibliothèques), le proj<strong>et</strong> peut être optimisé.
Bâtiment-pont Vigie-Gonin - <strong>Lausanne</strong> Page 41Construction <strong>de</strong> la "<strong>Maison</strong> <strong>du</strong> <strong>livre</strong> <strong>et</strong> <strong>du</strong> <strong>patrimoine</strong>"Concours <strong>de</strong> proj<strong>et</strong>s d'architecture <strong>et</strong> d'ingénierieRapport <strong>du</strong> juryConcept statiqueLe proj<strong>et</strong> prévoit une structure porteuse en béton armé pour les <strong>de</strong>ux niveaux <strong>de</strong> sous-sols <strong>et</strong>en construction métallique pour le rez-<strong>de</strong>-chaussée <strong>et</strong> le premier étage, choix qui facilite lemontage pendant la phase <strong>de</strong> chantier. En sous-sol, les murs <strong>de</strong> refend sont en nombresuffisant pour reprendre les poussées asymétriques <strong>du</strong> terrain. Dans les étages, <strong>du</strong> côté <strong>du</strong>rond-point, la reprise <strong>de</strong>s poussées <strong>de</strong> terres par les seules cages d’escalier n’est passuffisante.Dans la direction longitudinale, la reprise <strong>de</strong>s efforts sismiques est assurée au niveau <strong>de</strong>s soussolspar les murs périphériques. Dans les étages supérieurs, les différentes cages d'escaliersperm<strong>et</strong>tent <strong>de</strong> contreventer efficacement le bâtiment.Les faça<strong>de</strong>s autoportantes sont couronnées par <strong>de</strong>ux poutres triangulées primaires auxquellesest suspen<strong>du</strong>e une structure transversale secondaire qui soutient le plafond <strong>de</strong> la bibliothèqueen libérant la surface utile <strong>de</strong> tout pilier porteur. Les dalles formant les planchers <strong>du</strong> premierétage sont <strong>de</strong>s dalles mixtes acier-béton.Concept énergétiqueLa pro<strong>du</strong>ction <strong>de</strong> chaleur est assurée par le CAD qui perm<strong>et</strong> également le rafraîchissement <strong>de</strong>slocaux par l’intermédiaire d’un groupe froid à absorption.Le proj<strong>et</strong> possè<strong>de</strong> une bonne compacité. Les besoins <strong>de</strong> chauffage sont toutefois péjorés par laproportion importante <strong>de</strong> vitrages en faça<strong>de</strong>s.La gran<strong>de</strong> verrière orientée au sud dans la partie émergente <strong>du</strong> bâtiment provoquera unesurchauffe estivale dans <strong>de</strong>s locaux qui sont par ailleurs suffisamment éclairés en faça<strong>de</strong> nord.Le jury s’interroge sur sa pertinence.Aspects économiquesLe coût global <strong>du</strong> proj<strong>et</strong> est dans la cible financière <strong>et</strong> l’excé<strong>de</strong>nt <strong>de</strong> surface utiles (6,7% <strong>de</strong>ssurfaces <strong>de</strong> plancher utiles) perm<strong>et</strong>trait une ré<strong>du</strong>ction <strong>de</strong> coût. Son prix au m 2 <strong>de</strong> surface <strong>de</strong>plancher pour le CFC 2 est légèrement plus élevé (d’environ 3%) que le prix unitaire le plus bas<strong>de</strong>s proj<strong>et</strong>s expertisés.ConclusionsLe proj<strong>et</strong> IJSBERG réussit à fusionner l’ouvrage routier <strong>et</strong> la <strong>Maison</strong> <strong>du</strong> Livre <strong>et</strong> <strong>du</strong> Patrimoine,dans un ensemble architectural qui a une forte présence signalétique <strong>et</strong> emblématique.Toutefois, le jury estime qu’il est trop imposant <strong>et</strong> présent dans le site par ses proportions,in<strong>du</strong>ites par la volonté d’inscrire le bâtiment dans un triangle pur, <strong>et</strong> sa matérialité, en fortcontraste avec l’environnement bâti minéral.L’exploitation <strong>de</strong> la volumétrie particulière par <strong>de</strong>s variations <strong>de</strong> niveaux <strong>de</strong> dalles <strong>et</strong> <strong>de</strong>srampes perm<strong>et</strong> d’apporter <strong>de</strong> la lumière naturelle <strong>et</strong> une vue directe à <strong>de</strong>s niveaux partiellemententerrés. Elle complexifie toutefois l’organisation spatiale <strong>de</strong>s activités <strong>et</strong> limite les possibilités<strong>de</strong> s’adapter aux besoins d’évolution <strong>de</strong> la présentation <strong>de</strong> l’offre. Dans le long terme, ceconcept architectural se montrera peu flexible pour accueillir d’autres affectations.
Bâtiment-pont Vigie-Gonin - <strong>Lausanne</strong> Page 42Construction <strong>de</strong> la "<strong>Maison</strong> <strong>du</strong> <strong>livre</strong> <strong>et</strong> <strong>du</strong> <strong>patrimoine</strong>"Concours <strong>de</strong> proj<strong>et</strong>s d'architecture <strong>et</strong> d'ingénierieRapport <strong>du</strong> jury
Bâtiment-pont Vigie-Gonin - <strong>Lausanne</strong> Page 43Construction <strong>de</strong> la "<strong>Maison</strong> <strong>du</strong> <strong>livre</strong> <strong>et</strong> <strong>du</strong> <strong>patrimoine</strong>"Concours <strong>de</strong> proj<strong>et</strong>s d'architecture <strong>et</strong> d'ingénierieRapport <strong>du</strong> jury
Bâtiment-pont Vigie-Gonin - <strong>Lausanne</strong> Page 44Construction <strong>de</strong> la "<strong>Maison</strong> <strong>du</strong> <strong>livre</strong> <strong>et</strong> <strong>du</strong> <strong>patrimoine</strong>"Concours <strong>de</strong> proj<strong>et</strong>s d'architecture <strong>et</strong> d'ingénierieRapport <strong>du</strong> jury
Bâtiment-pont Vigie-Gonin - <strong>Lausanne</strong> Page 45Construction <strong>de</strong> la "<strong>Maison</strong> <strong>du</strong> <strong>livre</strong> <strong>et</strong> <strong>du</strong> <strong>patrimoine</strong>"Concours <strong>de</strong> proj<strong>et</strong>s d'architecture <strong>et</strong> d'ingénierieRapport <strong>du</strong> jury
Bâtiment-pont Vigie-Gonin - <strong>Lausanne</strong> Page 46Construction <strong>de</strong> la "<strong>Maison</strong> <strong>du</strong> <strong>livre</strong> <strong>et</strong> <strong>du</strong> <strong>patrimoine</strong>"Concours <strong>de</strong> proj<strong>et</strong>s d'architecture <strong>et</strong> d'ingénierieRapport <strong>du</strong> jury6.4 Proj<strong>et</strong> n° 4 : FONDS4 ème rang – 3 ème prix : Niti<strong>du</strong>s Arquitectes, S.L.P. + Xma<strong>de</strong> S.L., Barcelone (Espagne).Intégration urbaineLa proposition d’intégration urbaine <strong>de</strong> FONDS est d’associer les <strong>de</strong>ux ouvrages, le pont <strong>et</strong> lebâtiment, tout en préservant leur i<strong>de</strong>ntité <strong>et</strong> leur caractère. Il enveloppe le pont en protégeantl’environnement <strong>du</strong> bruit routier par le prolongement <strong>de</strong> sa faça<strong>de</strong>. Dans c<strong>et</strong> espace traversant,il cherche à se montrer transparent pour que la forêt restaurée au sud soit perceptible <strong>de</strong>puis larue <strong>de</strong>s Côtes-<strong>de</strong>-Montbenon.A l’est <strong>du</strong> pont, la <strong>Maison</strong> <strong>du</strong> Livre <strong>et</strong> <strong>du</strong> Patrimoine opère une mue, elle se rétracte pour dilaterla rue en plac<strong>et</strong>te arborisée, espace <strong>de</strong> rencontre à proximité <strong>de</strong> l’entrée principale <strong>du</strong> bâtiment.Le volume bâti se glisse sous l’extrémité <strong>du</strong> via<strong>du</strong>c, laissant apparaître, en balcon, le giratoire <strong>et</strong>le trottoir nord <strong>de</strong> l’avenue Jean-Jacques Mercier. L’ensemble se termine avec force parl’ascenseur public qui relie la plateforme <strong>du</strong> Flon à l’Esplana<strong>de</strong> <strong>de</strong> Montbenon, créant unecésure <strong>et</strong> une articulation affirmée dans l’axe <strong>du</strong> front bâti sud <strong>de</strong> la rue.Ainsi, à l’est <strong>du</strong> pont, le bâtiment s’appuie contre le soutènement <strong>de</strong>s routes qui le surplombent,à l’image <strong>de</strong>s bâtiments existants à l’est <strong>de</strong> la rue <strong>de</strong>s Côtes-<strong>de</strong>-Montbenon. De gran<strong>de</strong>s lames<strong>de</strong> verre qui ont une fonction con<strong>du</strong>ctrice <strong>de</strong> lumière vers les patios <strong>de</strong>s niveaux inférieurs,manifestent la présence <strong>de</strong>s puits <strong>de</strong> lumière. En toiture s’installe un jardin suspen<strong>du</strong> accessibleau public. Le jury doute toutefois <strong>de</strong> sa valeur d’usage en raison <strong>de</strong> son accessibilité difficile <strong>et</strong><strong>de</strong> sa situation isolée, en contrebas <strong>de</strong> la route, autant <strong>de</strong> facteurs d’insécurité.
Bâtiment-pont Vigie-Gonin - <strong>Lausanne</strong> Page 47Construction <strong>de</strong> la "<strong>Maison</strong> <strong>du</strong> <strong>livre</strong> <strong>et</strong> <strong>du</strong> <strong>patrimoine</strong>"Concours <strong>de</strong> proj<strong>et</strong>s d'architecture <strong>et</strong> d'ingénierieRapport <strong>du</strong> jurySi le parti architectural est en soi intéressant, le jury estime que, dans son contexte urbain, ceconcept tend à fragmenter le front bâti existant au sud <strong>de</strong> la plateforme <strong>du</strong> Flon.Le proj<strong>et</strong> paysager, en cherchant à éviter le défrichement total <strong>du</strong> talus, propose <strong>de</strong>sauvegar<strong>de</strong>r une gran<strong>de</strong> partie <strong>de</strong>s arbres majeurs existants suite à une analyse fine <strong>de</strong> leurétat phytosanitaire <strong>et</strong> <strong>de</strong> compléter c<strong>et</strong>te arborisation par <strong>de</strong>s essences forestières locales <strong>et</strong> <strong>de</strong>créer un sous-bois avec <strong>de</strong>s espèces apportant une floraison variée au gré <strong>de</strong>s saisons. Enécho avec la forêt, les arbres marquant l’entrée <strong>de</strong> la bibliothèque auraient le même caractèreforestier.Concept architecturalLes fonctions principales sont clairement divisées par niveaux, le niveau -2 pour les archives, leniveau -1 <strong>et</strong> le rez pour les espaces d’accueil <strong>et</strong> les services publics (bibliothèques, centre BD),le niveau + 1 pour l’administration <strong>et</strong> le niveau +2 pour les locaux techniques.L’entrée principale veut répondre au besoin <strong>de</strong> fédérer, conformément à la <strong>de</strong>man<strong>de</strong> <strong>du</strong>programme. Il s’agit bien <strong>de</strong> créer un espace « qui laisse <strong>de</strong> la place » puisqu’on y trouvedistribué autour <strong>de</strong>s 5 piliers qui supportent le giratoire, <strong>de</strong>s fonctions d’accueil, d’expositionanimation,<strong>et</strong> la cafétéria proche <strong>de</strong> l’auditorium. La volonté <strong>de</strong> créer un espace « commun » estrespectée tout en laissant une certaine souplesse pour remo<strong>de</strong>ler à loisir l’habitabilité <strong>de</strong> c<strong>et</strong>espace.Au niveau -2, les circulations pourront être optimisées, <strong>et</strong> <strong>de</strong>s compartiments coupe-feucomplémentaires <strong>de</strong>vront cloisonner les zones d’archivage. La localisation <strong>du</strong> monte-chargeprincipal, à l’extrémité est <strong>du</strong> bâtiment, n’est pas optimale.La cafétéria <strong>et</strong> l’auditorium groupés à l’extrémité est <strong>du</strong> bâtiment ont une bonne autonomie <strong>de</strong>fonctionnement. On peut toutefois regr<strong>et</strong>ter que l’auditorium bénéficie d’un très bon éclairagenaturel alors qu’il n’en a pas besoin, comme d’ailleurs l’espace consacré à la robotique RFID.Situés en r<strong>et</strong>rait, à l’extrémité est <strong>du</strong> bâtiment, le garage <strong>et</strong> l’espace <strong>de</strong> dépôt pour la sociétéMobimo répon<strong>de</strong>nt aux exigences <strong>du</strong> programme.Pour les bureaux administratifs, au niveau +1, une optimisation <strong>de</strong> la gestion <strong>de</strong>s espaces estnécessaire mais possible. Par ailleurs, les bureaux <strong>de</strong>s archivistes sont très éloignés <strong>de</strong>slocaux <strong>de</strong> réception <strong>de</strong>s archives.Les surfaces utiles bénéficiant d’un bon éclairage naturel <strong>et</strong> d’une vue directe sur l’extérieursont limitées aux niveaux rez <strong>et</strong> +1. Au niveau -1, l’apport <strong>de</strong> lumière naturelle est insuffisant.En eff<strong>et</strong>, pour les 2'690 m 2 <strong>de</strong> surfaces utiles affectées à <strong>de</strong>s services publics (bibliothèquea<strong>du</strong>ltes <strong>et</strong> jeunesse, archives <strong>et</strong> centre BD), l’éclairage naturel est dispensé presqueexclusivement par <strong>de</strong>s puits <strong>de</strong> lumière dont une partie est conçue comme <strong>de</strong>s « boîtes <strong>de</strong>lumières » dans lesquelles <strong>de</strong>s lames <strong>de</strong> verre extra-clair légèrement réfléchissant sont utiliséespour con<strong>du</strong>ire <strong>et</strong> diffuser la lumière. Ce dispositif complexe <strong>et</strong> coûteux n’apportera un éclairagenaturel convenable qu’à <strong>de</strong>s espaces utiles limités. Pour les puits <strong>de</strong> lumière situés sousl’emprise <strong>du</strong> trottoir le long <strong>de</strong> la faça<strong>de</strong> sud, leur faible largeur ré<strong>du</strong>ira fortement l’apportd’éclairage naturel, en particulier dans la partie inférieure <strong>du</strong> via<strong>du</strong>c correspondant à la zoneoccupée par la bibliothèque jeunesse. Un élargissement <strong>de</strong> ces puits <strong>de</strong> lumière estindispensable.Avec <strong>de</strong>s porteurs concentrés en faça<strong>de</strong>s <strong>et</strong> autour <strong>de</strong>s piliers <strong>du</strong> pont (intégrant les con<strong>du</strong>itestechniques), le proj<strong>et</strong> offre une très gran<strong>de</strong> flexibilité d’usage <strong>et</strong> d’aménagement. Toutefois lesfaibles conditions d’éclairage naturel <strong>du</strong> niveau -1 limitent sa polyvalence d’utilisation.Le proj<strong>et</strong> offre une p<strong>et</strong>ite marge d’optimisation, l’excé<strong>de</strong>nt <strong>de</strong> surfaces utiles étant d’environ400 m 2 (principalement dans la zone d’accueil, les espaces <strong>de</strong> bibliothèques <strong>et</strong> les locauxd’archives). Pour améliorer les conditions d’éclairage <strong>du</strong> niveau -1, les réserves <strong>de</strong> surfacesd’accueil <strong>et</strong> <strong>de</strong> service au public perm<strong>et</strong>traient par exemple d’augmenter les relations spatialesavec le rez-<strong>de</strong>-chaussée ou d’envisager une diminution <strong>de</strong>s surfaces <strong>de</strong> la bibliothèque àl’extrémité ouest <strong>du</strong> niveau -1, où la qualité d’éclairage naturel est médiocre.
Bâtiment-pont Vigie-Gonin - <strong>Lausanne</strong> Page 48Construction <strong>de</strong> la "<strong>Maison</strong> <strong>du</strong> <strong>livre</strong> <strong>et</strong> <strong>du</strong> <strong>patrimoine</strong>"Concours <strong>de</strong> proj<strong>et</strong>s d'architecture <strong>et</strong> d'ingénierieRapport <strong>du</strong> juryConcept statiqueLa structure porteuse est en béton armé. La stabilisation <strong>de</strong> la poussée <strong>de</strong>s terres poseproblème, au niveau <strong>du</strong> 1er sous-sol <strong>et</strong> dans les étages supérieurs. En eff<strong>et</strong>, les auteurs <strong>du</strong>proj<strong>et</strong> prévoient <strong>de</strong> reprendre la poussée <strong>de</strong>s terres avec <strong>de</strong>ux cages d'escalier <strong>et</strong> les lames <strong>de</strong>béton armé construites dans l’axe nord-sud <strong>de</strong> part <strong>et</strong> d’autre <strong>de</strong>s piles porteuses <strong>du</strong> rond-point.Ces lames ne sont pas assez robustes pour être considérées comme "éléments stabilisateurs".De plus, une <strong>de</strong>s cages d'escalier est orientée perpendiculairement à la direction <strong>de</strong> la poussée<strong>de</strong>s terres, ce qui la rend très peu efficace. Dans c<strong>et</strong>te configuration, les éléments stabilisateurssont clairement insuffisants. Il faudra donc prévoir <strong>de</strong>s murs <strong>de</strong> stabilisation <strong>de</strong> plus gran<strong>de</strong>sdimensions pour assurer la reprise <strong>de</strong> poussée <strong>de</strong>s terres.Si au niveau <strong>de</strong>s sous-sols, les murs périphériques assurent la stabilité pour la reprise <strong>de</strong>sefforts sismiques, une stabilisation complémentaire est nécessaire dans les étages supérieurs,les éléments stabilisateurs étant déjà très sollicités par la poussée <strong>de</strong>s terres. Il manque donc<strong>de</strong>s refends orientés dans la direction longitudinale.L'idée <strong>de</strong> porter la dalle sur 1er sous-sol par un caisson rigi<strong>de</strong> avec ailes en porte-à-faux,reprenant le concept statique utilisé pour le via<strong>du</strong>c, est intéressante.Concept énergétiquePour la pro<strong>du</strong>ction <strong>de</strong> chaleur, le chauffage à distance est couplé à une pompe à chaleurélectrique exploitant <strong>de</strong>s son<strong>de</strong>s géothermiques. La pro<strong>du</strong>ction <strong>de</strong> froid est assurée par ungroupe à compression. L’installation <strong>de</strong> ventilation fonctionne avec un système <strong>de</strong> puitscanadiens. Enfin, 200 m 2 <strong>de</strong> panneaux photovoltaïques s’intègrent dans les parap<strong>et</strong>s <strong>du</strong> pont.C<strong>et</strong>te stratégie est adéquate, les besoins énergétiques étant potentiellement élevés en raison<strong>du</strong> taux important <strong>de</strong> surfaces vitrées.Aspects économiquesLe coût global <strong>du</strong> proj<strong>et</strong> est environ 8% plus élevé que la cible financière. Son prix au m 2 <strong>de</strong>surface <strong>de</strong> plancher pour le CFC 2 est le plus élevé <strong>de</strong>s 4 proj<strong>et</strong>s expertisés, environ 14% plusélevé que le prix unitaire le plus bas <strong>de</strong>s proj<strong>et</strong>s expertisés.Compte tenu <strong>de</strong>s excé<strong>de</strong>nts <strong>de</strong> surfaces utiles (environ 4%), <strong>et</strong> <strong>de</strong>s surcoûts nécessaires pourapporter <strong>de</strong>s conditions d’éclairage naturel satisfaisant au niveau -1, le coût total <strong>de</strong>construction ne pourra pas se rapprocher <strong>de</strong> la cible fixée.ConclusionsL’utilisation <strong>du</strong> premier sous-sol pour <strong>de</strong>s locaux qui ont besoin d’éclairage naturel montre seslimites avec le proj<strong>et</strong> FONDS qui localise l’essentiel <strong>de</strong>s espaces publics <strong>de</strong> la bibliothèque à ceniveau. Les moyens mis en œuvre pour apporter <strong>de</strong> la lumière naturelle, complexes <strong>et</strong> coûteux,conditionnent le proj<strong>et</strong> à tous les niveaux. Même si les auteurs en ont fait un thème architecturalcentral <strong>et</strong> ont relevé le défi avec une habil<strong>et</strong>é certaine, les développements <strong>de</strong> proj<strong>et</strong>nécessaires pour apporter <strong>de</strong>s conditions d’éclairage adaptées aux usages <strong>de</strong> la bibliothèqueoccasionneront <strong>de</strong>s augmentations <strong>de</strong> coût significatives.Enfin, en matière d’insertion urbaine, le jury n’est pas convaincu par la variation <strong>du</strong> langagearchitectural utilisé pour rendre formellement lisible l’association <strong>du</strong> pont <strong>et</strong> <strong>du</strong> bâtiment, ce partirenforçant le caractère existant très fragmenté <strong>du</strong> front bâti sud <strong>de</strong> la plateforme <strong>du</strong> Flon.
Bâtiment-pont Vigie-Gonin - <strong>Lausanne</strong> Page 49Construction <strong>de</strong> la "<strong>Maison</strong> <strong>du</strong> <strong>livre</strong> <strong>et</strong> <strong>du</strong> <strong>patrimoine</strong>"Concours <strong>de</strong> proj<strong>et</strong>s d'architecture <strong>et</strong> d'ingénierieRapport <strong>du</strong> jury
Bâtiment-pont Vigie-Gonin - <strong>Lausanne</strong> Page 50Construction <strong>de</strong> la "<strong>Maison</strong> <strong>du</strong> <strong>livre</strong> <strong>et</strong> <strong>du</strong> <strong>patrimoine</strong>"Concours <strong>de</strong> proj<strong>et</strong>s d'architecture <strong>et</strong> d'ingénierieRapport <strong>du</strong> jury
Bâtiment-pont Vigie-Gonin - <strong>Lausanne</strong> Page 51Construction <strong>de</strong> la "<strong>Maison</strong> <strong>du</strong> <strong>livre</strong> <strong>et</strong> <strong>du</strong> <strong>patrimoine</strong>"Concours <strong>de</strong> proj<strong>et</strong>s d'architecture <strong>et</strong> d'ingénierieRapport <strong>du</strong> jury
Bâtiment-pont Vigie-Gonin - <strong>Lausanne</strong> Page 52Construction <strong>de</strong> la "<strong>Maison</strong> <strong>du</strong> <strong>livre</strong> <strong>et</strong> <strong>du</strong> <strong>patrimoine</strong>"Concours <strong>de</strong> proj<strong>et</strong>s d'architecture <strong>et</strong> d'ingénierieRapport <strong>du</strong> jury
Bâtiment-pont Vigie-Gonin - <strong>Lausanne</strong> Page 53Construction <strong>de</strong> la "<strong>Maison</strong> <strong>du</strong> <strong>livre</strong> <strong>et</strong> <strong>du</strong> <strong>patrimoine</strong>"Concours <strong>de</strong> proj<strong>et</strong>s d'architecture <strong>et</strong> d'ingénierieRapport <strong>du</strong> jury
Bâtiment-pont Vigie-Gonin - <strong>Lausanne</strong> Page 54Construction <strong>de</strong> la "<strong>Maison</strong> <strong>du</strong> <strong>livre</strong> <strong>et</strong> <strong>du</strong> <strong>patrimoine</strong>"Concours <strong>de</strong> proj<strong>et</strong>s d'architecture <strong>et</strong> d'ingénierieRapport <strong>du</strong> jury
Bâtiment-pont Vigie-Gonin - <strong>Lausanne</strong> Page 55Construction <strong>de</strong> la "<strong>Maison</strong> <strong>du</strong> <strong>livre</strong> <strong>et</strong> <strong>du</strong> <strong>patrimoine</strong>"Concours <strong>de</strong> proj<strong>et</strong>s d'architecture <strong>et</strong> d'ingénierieRapport <strong>du</strong> jury7. Proj<strong>et</strong>s non classés7.1 Proj<strong>et</strong> n° 1 : MdLdP22C+04STUDIO, Cagliari (Italie).
Bâtiment-pont Vigie-Gonin - <strong>Lausanne</strong> Page 56Construction <strong>de</strong> la "<strong>Maison</strong> <strong>du</strong> <strong>livre</strong> <strong>et</strong> <strong>du</strong> <strong>patrimoine</strong>"Concours <strong>de</strong> proj<strong>et</strong>s d'architecture <strong>et</strong> d'ingénierieRapport <strong>du</strong> jury7.2 Proj<strong>et</strong> n° 2 : BIBLOSAguinaga y Asociados Arquitectos, S.L.P., Madrid (Espagne).
Bâtiment-pont Vigie-Gonin - <strong>Lausanne</strong> Page 57Construction <strong>de</strong> la "<strong>Maison</strong> <strong>du</strong> <strong>livre</strong> <strong>et</strong> <strong>du</strong> <strong>patrimoine</strong>"Concours <strong>de</strong> proj<strong>et</strong>s d'architecture <strong>et</strong> d'ingénierieRapport <strong>du</strong> jury7.3 Proj<strong>et</strong> n° 6 : DRIVE IN BABELCroubalian Delacoste Architectes, Genève (Suisse).
Bâtiment-pont Vigie-Gonin - <strong>Lausanne</strong> Page 58Construction <strong>de</strong> la "<strong>Maison</strong> <strong>du</strong> <strong>livre</strong> <strong>et</strong> <strong>du</strong> <strong>patrimoine</strong>"Concours <strong>de</strong> proj<strong>et</strong>s d'architecture <strong>et</strong> d'ingénierieRapport <strong>du</strong> jury7.4 Proj<strong>et</strong> n° 7 : KLEELinazasoro & Sánchez Arquitectura, Madrid (Espagne).
Bâtiment-pont Vigie-Gonin - <strong>Lausanne</strong> Page 59Construction <strong>de</strong> la "<strong>Maison</strong> <strong>du</strong> <strong>livre</strong> <strong>et</strong> <strong>du</strong> <strong>patrimoine</strong>"Concours <strong>de</strong> proj<strong>et</strong>s d'architecture <strong>et</strong> d'ingénierieRapport <strong>du</strong> jury7.5 Proj<strong>et</strong> n° 8 : KIRIGAMIéo architectes sa, <strong>Lausanne</strong> (Suisse).
Bâtiment-pont Vigie-Gonin - <strong>Lausanne</strong> Page 60Construction <strong>de</strong> la "<strong>Maison</strong> <strong>du</strong> <strong>livre</strong> <strong>et</strong> <strong>du</strong> <strong>patrimoine</strong>"Concours <strong>de</strong> proj<strong>et</strong>s d'architecture <strong>et</strong> d'ingénierieRapport <strong>du</strong> jury7.6 Proj<strong>et</strong> n° 11 : Ligne verteStudio architecture, Pully (Suisse).
Bâtiment-pont Vigie-Gonin - <strong>Lausanne</strong> Page 61Construction <strong>de</strong> la "<strong>Maison</strong> <strong>du</strong> <strong>livre</strong> <strong>et</strong> <strong>du</strong> <strong>patrimoine</strong>"Concours <strong>de</strong> proj<strong>et</strong>s d'architecture <strong>et</strong> d'ingénierieRapport <strong>du</strong> jury7.7 Proj<strong>et</strong> n° 12 : L'HypertexteLemanarc SA, <strong>Lausanne</strong> (Suisse).
Bâtiment-pont Vigie-Gonin - <strong>Lausanne</strong> Page 62Construction <strong>de</strong> la "<strong>Maison</strong> <strong>du</strong> <strong>livre</strong> <strong>et</strong> <strong>du</strong> <strong>patrimoine</strong>"Concours <strong>de</strong> proj<strong>et</strong>s d'architecture <strong>et</strong> d'ingénierieRapport <strong>du</strong> jury7.8 Proj<strong>et</strong> n° 14 : DESHABILLEZ-MOIBureau d'architecture Vincent Mangeat SA, Nyon (Suisse).
Bâtiment-pont Vigie-Gonin - <strong>Lausanne</strong> Page 63Construction <strong>de</strong> la "<strong>Maison</strong> <strong>du</strong> <strong>livre</strong> <strong>et</strong> <strong>du</strong> <strong>patrimoine</strong>"Concours <strong>de</strong> proj<strong>et</strong>s d'architecture <strong>et</strong> d'ingénierieRapport <strong>du</strong> jury7.9 Proj<strong>et</strong> n° 15 : 170 x 11Atelier B29, Genève (Suisse).________________


