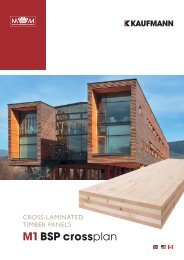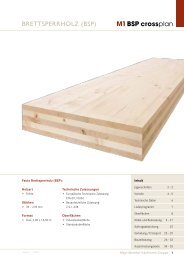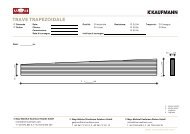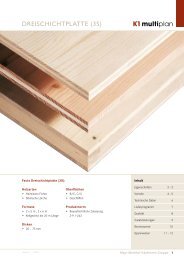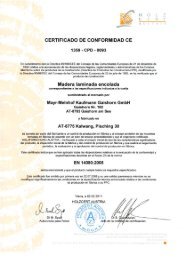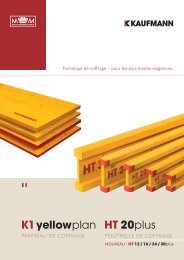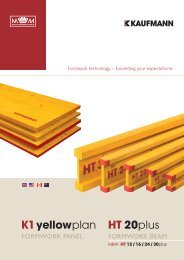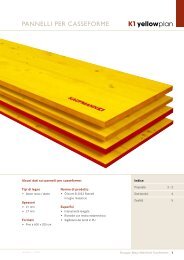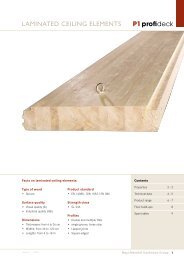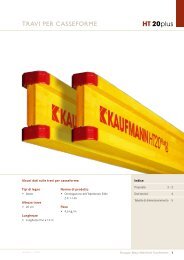M1 BSP crossplan PANNELLI IN LEGNO LAMELLARE A STRATI ...
M1 BSP crossplan PANNELLI IN LEGNO LAMELLARE A STRATI ...
M1 BSP crossplan PANNELLI IN LEGNO LAMELLARE A STRATI ...
You also want an ePaper? Increase the reach of your titles
YUMPU automatically turns print PDFs into web optimized ePapers that Google loves.
diagrammi di<br />
dimensionamento<br />
Generalità<br />
Carico verticale sulla<br />
parete Sistema statico:<br />
Parete <strong>BSP</strong> soggetto<br />
a carico verticale;<br />
F30 / unilaterale<br />
Versione 1 / 2009<br />
h<br />
900,0<br />
800,0<br />
700,0<br />
600,0<br />
500,0<br />
400,0<br />
300,0<br />
200,0<br />
100,0<br />
0,00<br />
1,00 m<br />
2,00 m<br />
<strong>M1</strong><strong>BSP</strong> <strong>crossplan</strong><br />
Le tabelle riportate servono solo per i calcoli preliminari e non sostituiscono il calcolo statico.<br />
• Determinazione del carico verticale N ammesso, riferito a 1,0 m di larghezza parete.<br />
• Le lesene sono da considerarsi separatamente<br />
• Carichi ipotizzati – carico di neve: 1,0 kN / m²<br />
• Resistenza al fuoco: F30 / unilaterale<br />
h<br />
w = 1,0 kN/m<br />
zul N<br />
zul N<br />
w = 1,0 kN/m<br />
Strato esterno in direzione verticale<br />
max 3,00 m<br />
max 3,00 m<br />
max 16,50 m<br />
max 16,50 m<br />
95 5S DQ 98 3S DQ 118 3S DQ 134 5S DQ 146 5S DQ 160 5S DQ<br />
2,50 m<br />
Gruppo Mayr-Melnhof Kaufmann 21<br />
3,00 m



