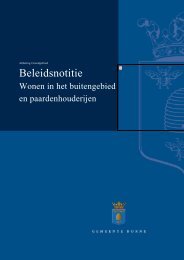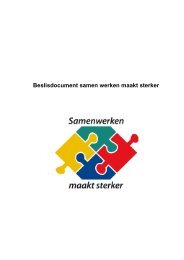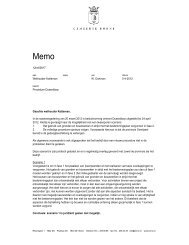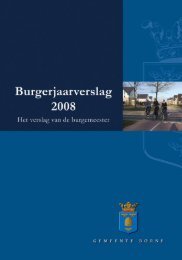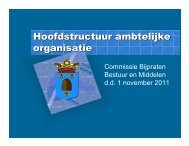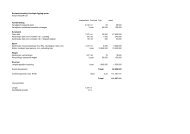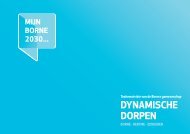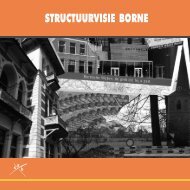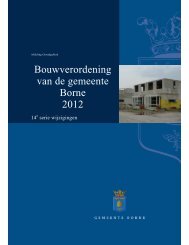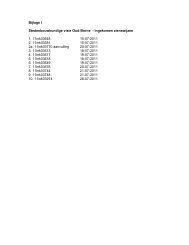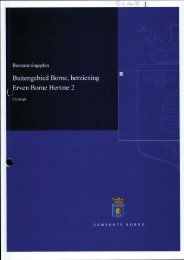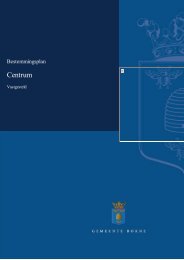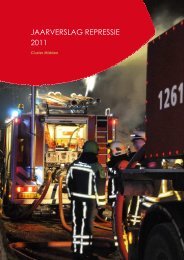Bijlage 2. Inventarisatie, analyse en stedenbouwkundige opzet.pdf
Bijlage 2. Inventarisatie, analyse en stedenbouwkundige opzet.pdf
Bijlage 2. Inventarisatie, analyse en stedenbouwkundige opzet.pdf
You also want an ePaper? Increase the reach of your titles
YUMPU automatically turns print PDFs into web optimized ePapers that Google loves.
achterkant particuliere tuin Gildestraat erfafscheiding rommelige rommeligeweides<br />
aan Industriestraat achterstallig onderhoud privaat aanIndustriestraat<br />
gro<strong>en</strong><br />
rommeligbeeld<br />
doorplaatsing<br />
van containers voorterrein<br />
<strong>en</strong> ket<strong>en</strong> rommelig op beeld aanAmbachtstraat<br />
doorzichtop<br />
buit<strong>en</strong>opslag containers <strong>en</strong> betonn<strong>en</strong><br />
afscheiding gev<strong>en</strong>rommelig<br />
<strong>en</strong> kil aanbeeld<br />
Ambachtstraat<br />
tuin<strong>en</strong>landschap<br />
BESTAANDE RUIMTELIJKE STRUCTUUR<br />
bladnr .<br />
opdrachtgever : Geme<strong>en</strong>te Borne<br />
datum: 11-12-2012<br />
project : Herstructureringsplan de Mol<strong>en</strong>kamp teBorne<br />
werknr: 12T21<br />
onderwerp : foto's bestaande situatie schaal:<br />
Db .11



