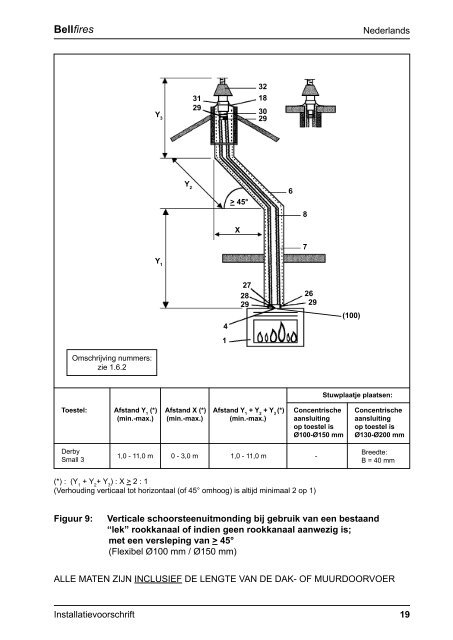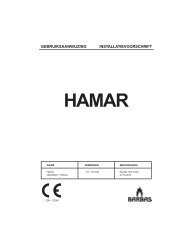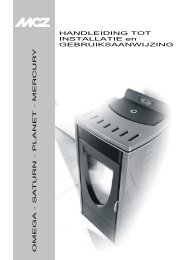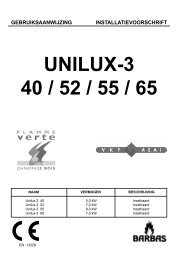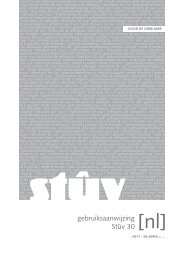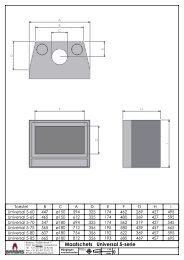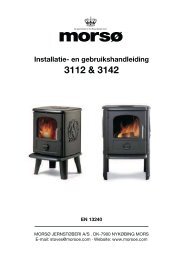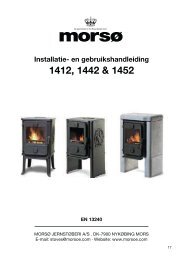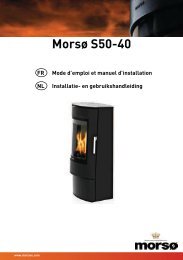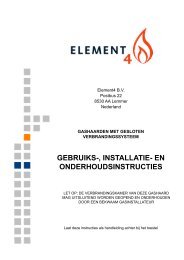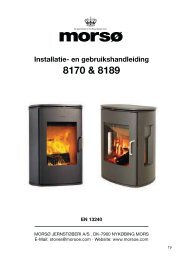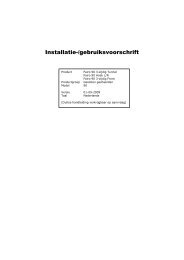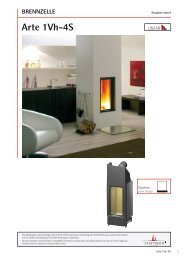Installatie en gebruikershandleiding Bellfires Derby ... - UwKachel
Installatie en gebruikershandleiding Bellfires Derby ... - UwKachel
Installatie en gebruikershandleiding Bellfires Derby ... - UwKachel
You also want an ePaper? Increase the reach of your titles
YUMPU automatically turns print PDFs into web optimized ePapers that Google loves.
Bellfi resNederlands312932183029Y 3Y 2> 45°X687Y 142728292629(100)1Omschrijving nummers:zie 1.6.2Stuwplaatje plaats<strong>en</strong>:Toestel: Afstand Y 1(*) Afstand X (*) Afstand Y 1+ Y 2+ Y 3(*) Conc<strong>en</strong>trische Conc<strong>en</strong>trische(min.-max.) (min.-max.) (min.-max.) aansluiting aansluitingop toestel is op toestel isØ100-Ø150 mm Ø130-Ø200 mm<strong>Derby</strong>Small 31,0 - 11,0 m 0 - 3,0 m 1,0 - 11,0 m -Breedte:B = 40 mm(*) : (Y 1+ Y 2+ Y 3) : X > 2 : 1(Verhouding verticaal tot horizontaal (of 45° omhoog) is altijd minimaal 2 op 1)Figuur 9:Verticale schoorste<strong>en</strong>uitmonding bij gebruik van e<strong>en</strong> bestaand“lek” rookkanaal of indi<strong>en</strong> ge<strong>en</strong> rookkanaal aanwezig is;met e<strong>en</strong> versleping van > 45°(Flexibel Ø100 mm / Ø150 mm)ALLE MATEN ZIJN INCLUSIEF DE LENGTE VAN DE DAK- OF MUURDOORVOER<strong>Installatie</strong>voorschrift19


