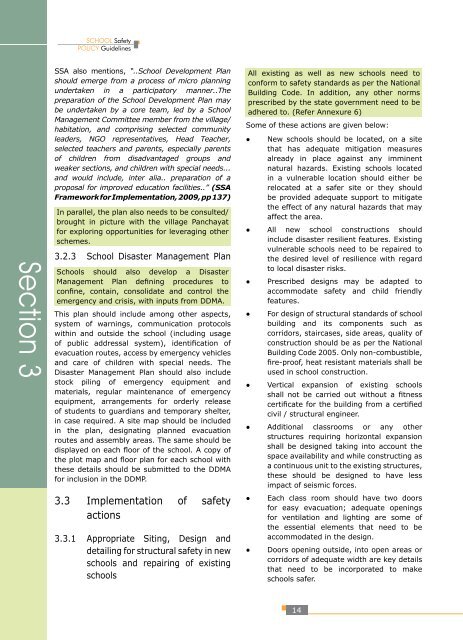National Disaster Management Guidelines School Safety Policy
School-Safety-Policy
School-Safety-Policy
You also want an ePaper? Increase the reach of your titles
YUMPU automatically turns print PDFs into web optimized ePapers that Google loves.
SCHOOL <strong>Safety</strong><br />
POLICY <strong>Guidelines</strong><br />
Section 3<br />
SSA also mentions, “..<strong>School</strong> Development Plan<br />
should emerge from a process of micro planning<br />
undertaken in a participatory manner..The<br />
preparation of the <strong>School</strong> Development Plan may<br />
be undertaken by a core team, led by a <strong>School</strong><br />
<strong>Management</strong> Committee member from the village/<br />
habitation, and comprising selected community<br />
leaders, NGO representatives, Head Teacher,<br />
selected teachers and parents, especially parents<br />
of children from disadvantaged groups and<br />
weaker sections, and children with special needs...<br />
and would include, inter alia.. preparation of a<br />
proposal for improved education facilities..” (SSA<br />
Framework for Implementation, 2009, pp 137)<br />
In parallel, the plan also needs to be consulted/<br />
brought in picture with the village Panchayat<br />
for exploring opportunities for leveraging other<br />
schemes.<br />
3.2.3 <strong>School</strong> <strong>Disaster</strong> <strong>Management</strong> Plan<br />
<strong>School</strong>s should also develop a <strong>Disaster</strong><br />
<strong>Management</strong> Plan defining procedures to<br />
confine, contain, consolidate and control the<br />
emergency and crisis, with inputs from DDMA.<br />
This plan should include among other aspects,<br />
system of warnings, communication protocols<br />
within and outside the school (including usage<br />
of public addressal system), identification of<br />
evacuation routes, access by emergency vehicles<br />
and care of children with special needs. The<br />
<strong>Disaster</strong> <strong>Management</strong> Plan should also include<br />
stock piling of emergency equipment and<br />
materials, regular maintenance of emergency<br />
equipment, arrangements for orderly release<br />
of students to guardians and temporary shelter,<br />
in case required. A site map should be included<br />
in the plan, designating planned evacuation<br />
routes and assembly areas. The same should be<br />
displayed on each floor of the school. A copy of<br />
the plot map and floor plan for each school with<br />
these details should be submitted to the DDMA<br />
for inclusion in the DDMP.<br />
3.3 Implementation of safety<br />
actions<br />
3.3.1 Appropriate Siting, Design and<br />
detailing for structural safety in new<br />
schools and repairing of existing<br />
schools<br />
All existing as well as new schools need to<br />
conform to safety standards as per the <strong>National</strong><br />
Building Code. In addition, any other norms<br />
prescribed by the state government need to be<br />
adhered to. (Refer Annexure 6)<br />
Some of these actions are given below:<br />
●<br />
New schools should be located, on a site<br />
that has adequate mitigation measures<br />
already in place against any imminent<br />
natural hazards. Existing schools located<br />
in a vulnerable location should either be<br />
relocated at a safer site or they should<br />
be provided adequate support to mitigate<br />
the effect of any natural hazards that may<br />
affect the area.<br />
● All new school constructions should<br />
include disaster resilient features. Existing<br />
vulnerable schools need to be repaired to<br />
the desired level of resilience with regard<br />
to local disaster risks.<br />
●<br />
●<br />
●<br />
Prescribed designs may be adapted to<br />
accommodate safety and child friendly<br />
features.<br />
For design of structural standards of school<br />
building and its components such as<br />
corridors, staircases, side areas, quality of<br />
construction should be as per the <strong>National</strong><br />
Building Code 2005. Only non-combustible,<br />
fire-proof, heat resistant materials shall be<br />
used in school construction.<br />
Vertical expansion of existing schools<br />
shall not be carried out without a fitness<br />
certificate for the building from a certified<br />
civil / structural engineer.<br />
● Additional classrooms or any other<br />
structures requiring horizontal expansion<br />
shall be designed taking into account the<br />
space availability and while constructing as<br />
a continuous unit to the existing structures,<br />
these should be designed to have less<br />
impact of seismic forces.<br />
●<br />
●<br />
Each class room should have two doors<br />
for easy evacuation; adequate openings<br />
for ventilation and lighting are some of<br />
the essential elements that need to be<br />
accommodated in the design.<br />
Doors opening outside, into open areas or<br />
corridors of adequate width are key details<br />
that need to be incorporated to make<br />
schools safer.<br />
14



