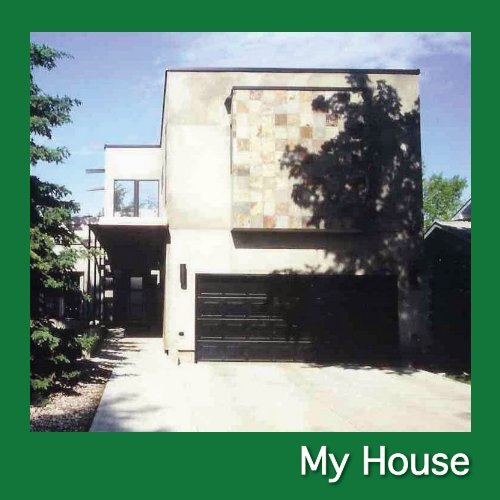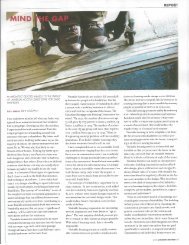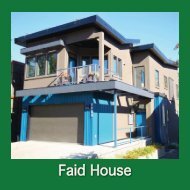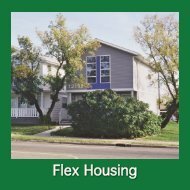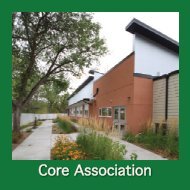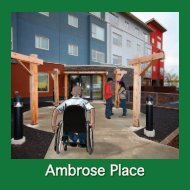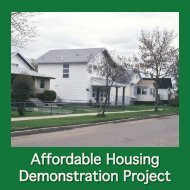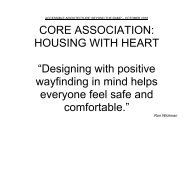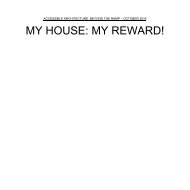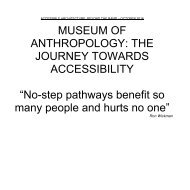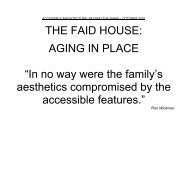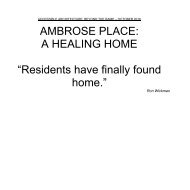My House
Project by Ron Wickman Architect
Project by Ron Wickman Architect
Create successful ePaper yourself
Turn your PDF publications into a flip-book with our unique Google optimized e-Paper software.
ARCHITECTURE: BEYOND THE RAMP – OCTOBER 2016<br />
<strong>My</strong> <strong>House</strong>
ACCESSIBLE ARCHITECTURE: BEYOND THE RAMP – OCTOBER 2016<br />
The above image is a scale model of our new family home viewed from the south.<br />
Like most architects, the design and re-design of our family home was de rigueur. In 2000, we<br />
completed a second-story addition to our 1960s bungalow. The home modifications were designed<br />
primarily to accommodate the growing needs of our family of five. Accessibility and sustainability<br />
were also important architectural concerns. The sustainable features include passive solar design;<br />
a well insulated building envelope, low-flow toilets, and a green roof.<br />
To make the home more accessible, all public spaces are clustered on the ground floor; we poured<br />
a sloping sidewalk at the front entrance.<br />
206
ACCESSIBLE ARCHITECTURE: BEYOND THE RAMP – OCTOBER 2016<br />
The above image shows the front view of our new two-story home, facing east.<br />
The home is located in a quiet late sixties south-side suburb along a beautiful street lined with elm<br />
trees. The existing 1400 SF bungalow doubled in size, with the renovated home providing more<br />
room for the family and for my home office. The addition to the home goes up rather than out.<br />
Located at the intersection of two back lanes, the home is sited on an east-west axis. Its south side<br />
faces one of the two lanes with better access to the sun. The home location is ideal with the added<br />
advantage of being located in a mature neighborhood close to a variety of amenities and public<br />
transportation.<br />
207
ACCESSIBLE ARCHITECTURE: BEYOND THE RAMP – OCTOBER 2016<br />
The above floor plan drawing illustrates the main floor of the home, wherein all the public spaces<br />
of the house are clustered, including my home office.<br />
The office has a separate entrance at the front of the house, which can easily be blocked off from,<br />
or opened up to the rest of the living space, depending on the family’s needs. In the future, the<br />
space could be used as an in-law suite, or for an adult child still living at home. The crisp lines of<br />
this design are clearly inspired by the work of the early modernists with the house acting as a<br />
backdrop to human activities. A variety of box forms, devoid of any unnecessary embellishments,<br />
articulate the various functions of the building. Like later modernists, such as Alvar Aalto, the house<br />
utilizes a more human scale and warmer local building materials. Indeed, this house renovation<br />
looks to the past for inspiration, although it is more focused on today’s social and political conditions,<br />
and on our need to respect our fragile environment.<br />
208
ACCESSIBLE ARCHITECTURE: BEYOND THE RAMP – OCTOBER 2016<br />
The above floor plan illustrates the second floor of the home.<br />
The design is straightforward with the house functions clearly divided into their constituent parts<br />
and the building’s form derived from the order of the interior and exterior spaces. A northern, twostory<br />
block contains the private spaces with four bedrooms on the second floor, and a home office,<br />
a sitting room, and a garage on the main floor. A south facing one-story block contains the public<br />
spaces on the main floor, topped off by a roof deck. A distinct third block, built at a height between<br />
the two other blocks, weaves the private and public realms together. This in-between space<br />
contains two levels of circulation complete with sitting areas, and serves to provide a positive<br />
connection between the public and private functions. Architects should spend more design time on<br />
these in-between spaces, since they are critical in imbuing meaning to the various functions in a<br />
single-family dwelling and in an entire city. Carefully constructed outdoor spaces also link the home<br />
to the rest of the community. The design of these outdoor rooms—the roof deck, front courtyard,<br />
and back play area—are every bit as important as the indoor spaces providing variety and<br />
personalization to this design.<br />
209
ACCESSIBLE ARCHITECTURE: BEYOND THE RAMP – OCTOBER 2016<br />
The above image of the stairs leading to the second floor utilizes color and textural contrast to help<br />
persons with low vision in their wayfinding.<br />
The stairs are finished in dark slate tile with light colored maple nosings. The high contrast makes<br />
it very easy for users to identify each individual stair. <strong>My</strong> design decisions—to be as accessible as<br />
possible— are based on maximizing the experiences of end users. There are no steps at the front<br />
door, allowing persons in wheelchairs to access the main floor independently. A residential elevator<br />
would be required to make the second floor wheelchair accessible. The home also bridges<br />
affordability and ecological design and construction, while highlighting green-building materials and<br />
methods that are easy to obtain and simple to use.<br />
210
ACCESSIBLE ARCHITECTURE: BEYOND THE RAMP – OCTOBER 2016<br />
The above image is a rendering by Jared Schmidts of my father moving up the sloping sidewalk to<br />
the front door of my house, from my adult children’s book Accessible Architecture: A Visit from<br />
Pops.<br />
“Buildings should never be designed simply as sculpted objects to be viewed; the design aims to<br />
be usable by as many people as possible.<br />
When architects design buildings that cannot accommodate people with disabilities and others, the<br />
strength of their design is compromised. Accessible architecture is not about limiting design options.<br />
It is about bringing value and meaning to design.”<br />
211


