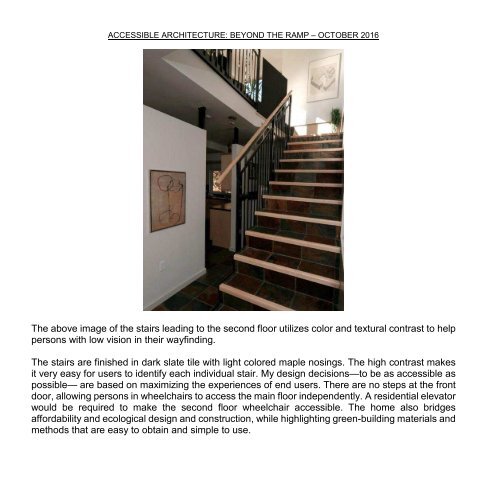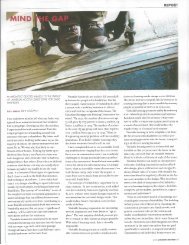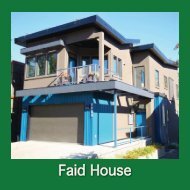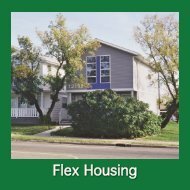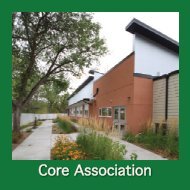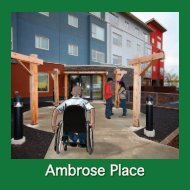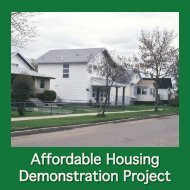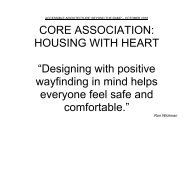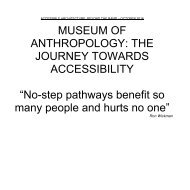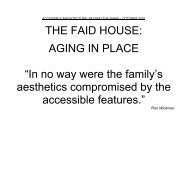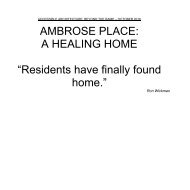My House
Project by Ron Wickman Architect
Project by Ron Wickman Architect
Create successful ePaper yourself
Turn your PDF publications into a flip-book with our unique Google optimized e-Paper software.
ACCESSIBLE ARCHITECTURE: BEYOND THE RAMP – OCTOBER 2016<br />
The above image of the stairs leading to the second floor utilizes color and textural contrast to help<br />
persons with low vision in their wayfinding.<br />
The stairs are finished in dark slate tile with light colored maple nosings. The high contrast makes<br />
it very easy for users to identify each individual stair. <strong>My</strong> design decisions—to be as accessible as<br />
possible— are based on maximizing the experiences of end users. There are no steps at the front<br />
door, allowing persons in wheelchairs to access the main floor independently. A residential elevator<br />
would be required to make the second floor wheelchair accessible. The home also bridges<br />
affordability and ecological design and construction, while highlighting green-building materials and<br />
methods that are easy to obtain and simple to use.<br />
210


