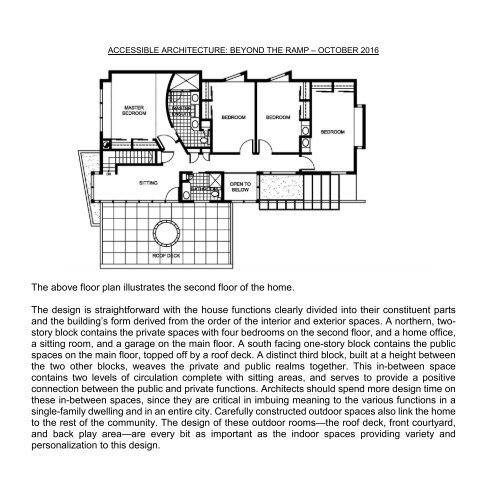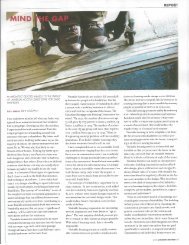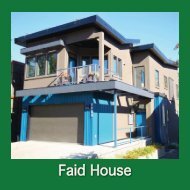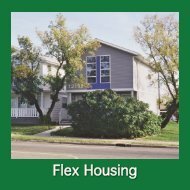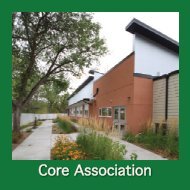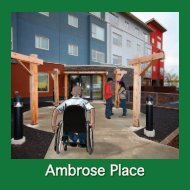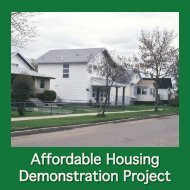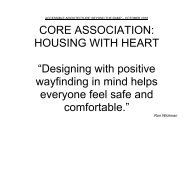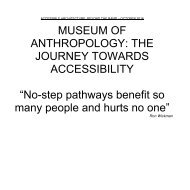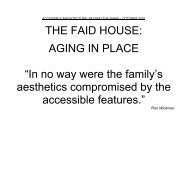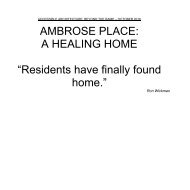My House
Project by Ron Wickman Architect
Project by Ron Wickman Architect
Create successful ePaper yourself
Turn your PDF publications into a flip-book with our unique Google optimized e-Paper software.
ACCESSIBLE ARCHITECTURE: BEYOND THE RAMP – OCTOBER 2016<br />
The above floor plan illustrates the second floor of the home.<br />
The design is straightforward with the house functions clearly divided into their constituent parts<br />
and the building’s form derived from the order of the interior and exterior spaces. A northern, twostory<br />
block contains the private spaces with four bedrooms on the second floor, and a home office,<br />
a sitting room, and a garage on the main floor. A south facing one-story block contains the public<br />
spaces on the main floor, topped off by a roof deck. A distinct third block, built at a height between<br />
the two other blocks, weaves the private and public realms together. This in-between space<br />
contains two levels of circulation complete with sitting areas, and serves to provide a positive<br />
connection between the public and private functions. Architects should spend more design time on<br />
these in-between spaces, since they are critical in imbuing meaning to the various functions in a<br />
single-family dwelling and in an entire city. Carefully constructed outdoor spaces also link the home<br />
to the rest of the community. The design of these outdoor rooms—the roof deck, front courtyard,<br />
and back play area—are every bit as important as the indoor spaces providing variety and<br />
personalization to this design.<br />
209


