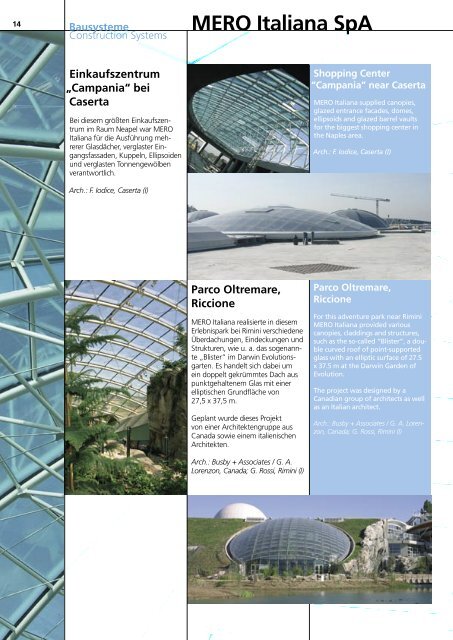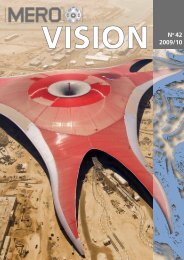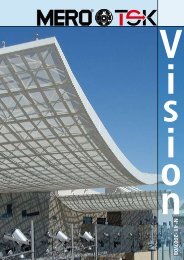N 40, 2005 - MERO
N 40, 2005 - MERO
N 40, 2005 - MERO
Erfolgreiche ePaper selbst erstellen
Machen Sie aus Ihren PDF Publikationen ein blätterbares Flipbook mit unserer einzigartigen Google optimierten e-Paper Software.
14<br />
Bausysteme<br />
Construction Systems<br />
Einkaufszentrum<br />
„Campania“ bei<br />
Caserta<br />
Bei diesem größten Einkaufszentrum<br />
im Raum Neapel war <strong>MERO</strong><br />
Italiana für die Ausführung mehrerer<br />
Glasdächer, verglaster Eingangsfassaden,<br />
Kuppeln, Ellipsoiden<br />
und verglasten Tonnengewölben<br />
verantwortlich.<br />
Arch.: F. Iodice, Caserta (I)<br />
<strong>MERO</strong> Italiana SpA<br />
Parco Oltremare,<br />
Riccione<br />
<strong>MERO</strong> Italiana realisierte in diesem<br />
Erlebnispark bei Rimini verschiedene<br />
Überdachungen, Eindeckungen und<br />
Strukturen, wie u. a. das sogenannte<br />
„Blister“ im Darwin Evolutionsgarten.<br />
Es handelt sich dabei um<br />
ein doppelt gekrümmtes Dach aus<br />
punktgehaltenem Glas mit einer<br />
elliptischen Grundfläche von<br />
27,5 x 37,5 m.<br />
Geplant wurde dieses Projekt<br />
von einer Architektengruppe aus<br />
Canada sowie einem italienischen<br />
Architekten.<br />
Arch.: Busby + Associates / G. A.<br />
Lorenzon, Canada; G. Rossi, Rimini (I)<br />
Shopping Center<br />
“Campania” near Caserta<br />
<strong>MERO</strong> Italiana supplied canopies,<br />
glazed entrance facades, domes,<br />
ellipsoids and glazed barrel vaults<br />
for the biggest shopping center in<br />
the Naples area.<br />
Arch.: F. Iodice, Caserta (I)<br />
Parco Oltremare,<br />
Riccione<br />
For this adventure park near Rimini<br />
<strong>MERO</strong> Italiana provided various<br />
canopies, claddings and structures,<br />
such as the so-called “Blister”, a double<br />
curved roof of point-supported<br />
glass with an elliptic surface of 27.5<br />
x 37.5 m at the Darwin Garden of<br />
Evolution.<br />
The project was designed by a<br />
Canadian group of architects as well<br />
as an Italian architect.<br />
Arch.: Busby + Associates / G. A. Lorenzon,<br />
Canada; G. Rossi, Rimini (I)




