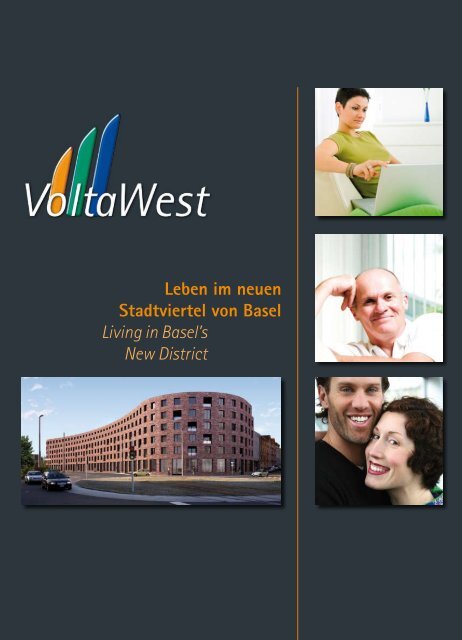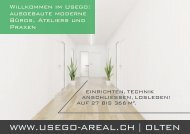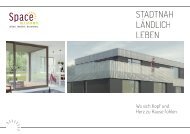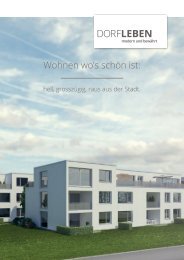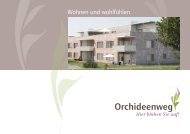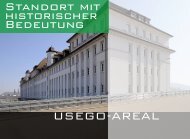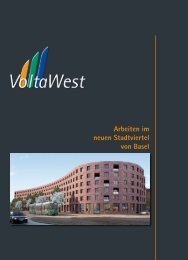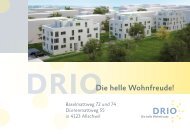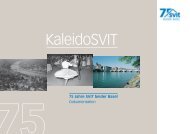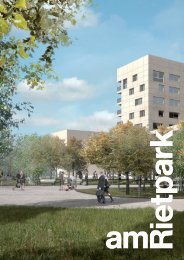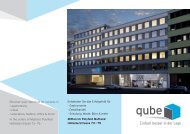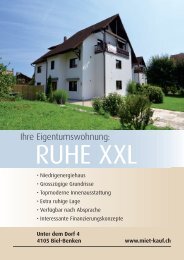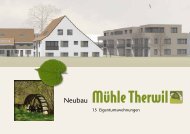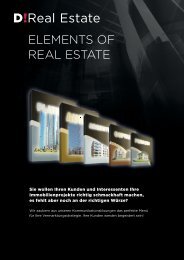Leben im neuen Stadtviertel von Basel Living in Basel’s New District
VoltaWest_Wohnen_final2.pdf
VoltaWest_Wohnen_final2.pdf
Erfolgreiche ePaper selbst erstellen
Machen Sie aus Ihren PDF Publikationen ein blätterbares Flipbook mit unserer einzigartigen Google optimierten e-Paper Software.
<strong>Leben</strong> <strong>im</strong> <strong>neuen</strong><br />
<strong>Stadtviertel</strong> <strong>von</strong> <strong>Basel</strong><br />
<strong>Liv<strong>in</strong>g</strong> <strong>in</strong> <strong>Basel</strong>’s<br />
<strong>New</strong> <strong>District</strong>
Contents<br />
Inhalt<br />
Seite<br />
Vorwort 3<br />
Die Nordtangente und Pro Volta 4-5<br />
E<strong>in</strong> Quartier <strong>im</strong> Wandel 6-7<br />
VoltaWest – die Umgebung 8-9<br />
VoltaWest – die Überbauung 10-11<br />
Die Wohnungen 12-13<br />
Die Ausstattung 14-15<br />
Die Wohnungstypen 16-36<br />
Totalunternehmer/Architekten 37<br />
Die Investor<strong>in</strong> 38<br />
Verwaltung – Kontakt 39<br />
Page<br />
Preface 3<br />
The North R<strong>in</strong>g Road and Pro Volta 4-5<br />
A <strong>District</strong> is be<strong>in</strong>g Transformed 6-7<br />
VoltaWest – The Neighbourhood 8-9<br />
VoltaWest – The Complex 10-11<br />
The Apartments 12-13<br />
The Layout 14-15<br />
The Apartment Types 16-36<br />
General Constructors/Architects 37<br />
The Investor 38<br />
Property Management – Contact 39<br />
Bahnhof St. Johann /Railway Station<br />
VoltaWest<br />
Lothr<strong>in</strong>gerplatz<br />
Volta Zentrum
Preface<br />
Vorwort<br />
Städte müssen sich verändern, um sich den Bedürfnissen der Bewohner und den wirtschaftlichen Entwicklungen anzupassen.<br />
Manchmal s<strong>in</strong>d tiefgreifende Umgestaltungen nötig, um den Weg <strong>in</strong> die Zukunft zu ebnen. Seit Ende der 1990er<br />
Jahre hat der Kanton <strong>Basel</strong>-Stadt politische Prozesse <strong>in</strong>itiiert und planerische Grundlagen geschaffen für e<strong>in</strong>e Reihe <strong>von</strong><br />
Impuls-Projekten zur Stadtentwicklung. „Pro Volta“ <strong>im</strong> Quartier St. Johann ist e<strong>in</strong>es <strong>von</strong> mehreren Gross-Projekten <strong>in</strong><br />
diesem Zusammenhang, bei denen <strong>in</strong> partnerschaftlicher Zusammenarbeit <strong>von</strong> privaten Akteuren und den Quartieren die<br />
Weichen für e<strong>in</strong>e positive Entwicklung und für e<strong>in</strong>e Steigerung der <strong>Leben</strong>squalität gestellt werden.<br />
Die CPV/CAP Coop Personalversicherung als E<strong>in</strong>richtung der beruflichen Vorsorge der Coop Gruppe engagiert sich <strong>im</strong><br />
Rahmen ihrer Immobilienaktivitäten als Investor<strong>in</strong> und Bauherr<strong>in</strong> bei diesem Stadtentwicklungs-Prozess. Mit „VoltaWest“<br />
stehen dem Quartier St. Johann 130 neue Mietwohnungen und ca. 1’400 m² Gewerbefläche zur Verfügung.<br />
Wir begrüssen Sie als Mieter <strong>in</strong> der Zukunft der Stadt <strong>Basel</strong>!<br />
Cities must change <strong>in</strong> order to adapt to the needs of their <strong>in</strong>habitants and to economic developments. Radical<br />
redesigns are somet<strong>im</strong>es necessary to pave the way <strong>in</strong>to the future. S<strong>in</strong>ce the end of the 1990s, the canton of<br />
<strong>Basel</strong>-Stadt has <strong>in</strong>itiated political processes and created basic plann<strong>in</strong>g pr<strong>in</strong>ciples for a series of <strong>in</strong>novative urban<br />
development projects. In this regard, “Pro Volta” <strong>in</strong> the St. Johann area is one of several major projects where<br />
the course has been set for private stakeholders and the districts to work together for positive development and<br />
<strong>im</strong>proved quality of life.<br />
The Coop Group pension provider, CPV/CAP Coop Personalversicherung, is gett<strong>in</strong>g <strong>in</strong>volved <strong>in</strong> this urban development<br />
process as part of its real estate activities as an <strong>in</strong>vestor and build<strong>in</strong>g contractor. With “VoltaWest”, the<br />
St. Johann area will have 130 new apartments for rent and about 1,400 m² of floor space.<br />
Welcome to <strong>Basel</strong>’s future!<br />
„Dreirosenbrücke“<br />
St. Johann<br />
„Pro Volta“ – e<strong>in</strong> Gross-Projekt <strong>im</strong> Rahmen der Stadtentwicklung<br />
“Pro Volta” – a major urban development project
Die Nordtangente und Pro Volta<br />
The North R<strong>in</strong>g Road and Pro Volta<br />
Novartis Campus<br />
Pro Volta<br />
Bahnhof St. Johann<br />
St. Johann Railway Station<br />
Die unterirdische Trassenführung der Nordtangente. Die zweistöckige<br />
Dreirosenbrücke ist <strong>im</strong> unteren Teil zum Lärmschutz verglast.<br />
The underground route of the North R<strong>in</strong>g Road. The lower part of the<br />
two-tier Dreirosenbrücke is glazed for soundproof<strong>in</strong>g.<br />
Mit dem Bau der Nordtangente, die das Schweizer Nationalstrassennetz an die französische Autobahn anb<strong>in</strong>det, wurde<br />
die Grundlage für den Stadterneuerungsprozess <strong>in</strong> <strong>Basel</strong> Nord geschaffen. Die mit der unterirdischen Trassenführung der<br />
Stadtautobahn e<strong>in</strong>hergehende Verkehrsberuhigung ist e<strong>in</strong>e wesentliche Voraussetzung für die zukünftige <strong>Leben</strong>squalität<br />
<strong>im</strong> Quartier und die Attraktivität der betroffenen Wohnlagen.<br />
Zu den verschiedenen Massnahmen zur Stadtentwicklung <strong>im</strong> Quartier St. Johann gehört das Projekt Pro Volta. Die <strong>neuen</strong><br />
Überbauungs-Projekte gliedern sich <strong>in</strong> die E<strong>in</strong>zelprojekte VoltaWest, Volta Zentrum und Volta Mitte. Rund um den Bahnhof<br />
St. Johann, seit Jahren Schau- und Bauplatz e<strong>in</strong>es der grössten Strassenprojekte der Schweiz, entsteht dabei durch neue<br />
Bau- und Strassenl<strong>in</strong>ien e<strong>in</strong> Wohn- und Geschäftsviertel mit attraktiven und unterschiedlichen Wohnungen, Grünräumen,<br />
<strong>neuen</strong> und ergänzenden Versorgungse<strong>in</strong>richtungen und <strong>neuen</strong> Arbeitsplätzen.<br />
Die <strong>neuen</strong> Stadtstrassen werden nicht nur für den verbleibenden motorisierten Verkehr sondern auch für die Radfahrer<br />
und die Fussgänger neu gestaltet. Alleebäume, breite Trottoirs, Velospuren und e<strong>in</strong>e separate Tramtrasse werden das zukünftige<br />
Strassenbild prägen und den „langsamen“ Verkehr privilegieren. Die Voltastrasse wird zwischen Volta- und Vogesenplatz<br />
zu e<strong>in</strong>em Boulevard, der zum Shoppen und zum Flanieren e<strong>in</strong>lädt.<br />
Der Bahnhof St. Johann, die S-Bahn-Haltestelle an der L<strong>in</strong>ie nach Mulhouse, wird zu e<strong>in</strong>er Drehscheibe des öffentlichen<br />
Verkehrs – auch <strong>in</strong>s grenznahe Ausland. Und auch bei der Neugestaltung des Bahnhofsvorplatzes wurde bei der Planung<br />
viel Wert auf die Bedürfnisse der Fussgänger und Velofahrer gelegt.
3<br />
1<br />
2<br />
Foto / Photo : Erich Meyer<br />
Blick über das Neubaugebiet Pro Volta. 1: VoltaWest, 2: Volta Zentrum, 3: Volta Mitte.<br />
View of the development area of Pro Volta. 1: VoltaWest, 2: Volta Zentrum, 3: Volta Mitte.<br />
With the construction of the North R<strong>in</strong>g Road, which connects the Swiss road network to the French motorway, the foundation<br />
was laid for the urban renewal process <strong>in</strong> north <strong>Basel</strong>. The traffic calm<strong>in</strong>g scheme accompany<strong>in</strong>g the underground<br />
route of the city highway is an essential requirement for the future quality of life <strong>in</strong> the district and the attractiveness of<br />
the affected residential areas.<br />
The Pro Volta project is one of the various urban development projects <strong>in</strong> the St. Johann area. The new hous<strong>in</strong>g complex<br />
projects are subdivided <strong>in</strong>to the <strong>in</strong>dividual VoltaWest, Volta Zentrum and Volta Mitte projects. Around the St. Johann<br />
railway station, for years the site of one of the largest road projects <strong>in</strong> Switzerland, new build<strong>in</strong>g l<strong>in</strong>es and routes are result<strong>in</strong>g<br />
<strong>in</strong> a residential and bus<strong>in</strong>ess district with attractive and diverse homes, green spaces, new and additional utilities<br />
and new jobs.<br />
The new city streets are not only be<strong>in</strong>g redesigned for the rema<strong>in</strong><strong>in</strong>g motor vehicle traffic, but also for cyclists and pedestrians.<br />
Tree-l<strong>in</strong>ed avenues, wide pavements, cycle paths and a separate tram route will shape the future urban landscape<br />
and will favour “slow” traffic. The Voltastrasse will become a boulevard between the Voltaplatz and the Vogesenplatz<br />
squares, and will become a place for shopp<strong>in</strong>g and stroll<strong>in</strong>g.<br />
The St. Johann Station, the suburban railway stop on the Mulhouse l<strong>in</strong>e, will become a hub for public transportation – <strong>in</strong>-<br />
clud<strong>in</strong>g to neighbour<strong>in</strong>g countries. Moreover, when the redesign of the station forecourt was be<strong>in</strong>g planned, a strong<br />
emphasis was placed on the needs of pedestrians and cyclists.
E<strong>in</strong> Quartier <strong>im</strong> Wandel<br />
A <strong>District</strong> is be<strong>in</strong>g Transformed<br />
<br />
Bild: Staatsarchiv <strong>Basel</strong>-Stadt<br />
Wie <strong>in</strong> vielen anderen Grossstädten auch, hat <strong>in</strong> <strong>Basel</strong> die wachsende Industrie viele Jahrzehnte lang ganze Vorstädte<br />
mit ihren Fabriken, Gewerbehöfen und Arbeiterwohnquartieren geprägt. Waren bis 1870 <strong>im</strong> ganzen Gebiet des heutigen<br />
St. Johann nur vere<strong>in</strong>zelt Bauten zu f<strong>in</strong>den, lagen <strong>in</strong> den 1920er-Jahren nur noch wenige Parzellen brach. Aber bereits<br />
<strong>in</strong> den 1970er-Jahren begann man ältere Bauten abzureissen und durch meist unschöne Betonbauten zu ersetzen. Ende<br />
der 1980er-Jahre wichen dann die ersten Industriegelände <strong>neuen</strong> Wohnüberbauungen und Grünanlagen.<br />
Der jetzt angeschobene und noch nicht abgeschlossene Stadtentwicklungsprozess wird den Charakter des Quartiers<br />
grundlegend verändern: lebendige Plätze, moderner neuer Wohnraum, Geschäfte, Ateliers, Schulen, Restaurants, viel<br />
grüner Freiraum und 800 frisch gepflanzte Bäume entlang der Achse Voltastrasse, die damit zu e<strong>in</strong>em attraktiven Boulevard<br />
wird, br<strong>in</strong>gen urbane <strong>Leben</strong>squalität <strong>in</strong> das Quartier.<br />
Vom Industrie- und Produktionsstandort wandelt sich der Stadtteil zu e<strong>in</strong>em Forschungs- und Dienstleistungsstandort.<br />
Auf dem flächenmässig grössten Areal entsteht bis 2030 der Novartis Campus für rund 10’000 Mitarbeitende aus<br />
Forschung, Entwicklung und Management. Anschliessend an den Campus, auf dem ehemaligen Gebiet des Hafens<br />
St. Johann, wird mit der Grünanlage Campus Plus den Quartierbewohnern der Zugang zum Rhe<strong>in</strong> eröffnet. E<strong>in</strong>e neue<br />
Rhe<strong>in</strong>promenade wird damit vom St. Johanns-Park bis nach Frankreich führen.<br />
Im Quartier St. Johann f<strong>in</strong>det e<strong>in</strong>e spannende Entwicklung statt. Hier bereitet sich <strong>Basel</strong>s Zukunft vor – und Sie können<br />
Teil da<strong>von</strong> werden. Beispielhaft an diesem Prozess e<strong>in</strong>er Stadtteilentwicklung ist übrigens die Möglichkeit für die Bewohner,<br />
sich aktiv zu beteiligen und sich für die eigenen Belange e<strong>in</strong>zusetzen. Informationen über die Mitwirkung der<br />
Quartierbevölkerung s<strong>in</strong>d abrufbar unter: www.quartierarbeit.bs.ch.<br />
Der Lothr<strong>in</strong>ger Platz mit Blick auf<br />
den Bahnhof St. Johann. L<strong>in</strong>ks heute<br />
Volta Zentrum, rechts heute VoltaWest.<br />
The Lothr<strong>in</strong>ger Platz, with a view of the St. Johann<br />
railway station. Left: Volta Zentrum today.<br />
Right: VoltaWest today.<br />
Bild: Staatsarchiv <strong>Basel</strong>-Stadt Bild: Staatsarchiv <strong>Basel</strong>-Stadt
Drei Ansichten vom <strong>neuen</strong> Volta Zentrum.<br />
Three views of the new Volta Zentrum.<br />
As is the case <strong>in</strong> many other big cities, the growth of <strong>in</strong>dustry <strong>in</strong> <strong>Basel</strong> has shaped entire suburbs over a<br />
number of centuries with factories, <strong>in</strong>dustrial estates and residential areas for the workers. While there<br />
were only a few scattered build<strong>in</strong>gs throughout modern-day St. Johann until 1870, little land was left<br />
unoccupied by the 1920s. But already <strong>in</strong> the 1970s, old build<strong>in</strong>gs were beg<strong>in</strong>n<strong>in</strong>g to be demolished and<br />
replaced by mostly unattractive concrete structures. At the end of the 1980s, the first <strong>in</strong>dustrial estates<br />
made way for new hous<strong>in</strong>g complexes and public parks.<br />
Now the urban development process that has been <strong>in</strong>itiated but is not yet f<strong>in</strong>ished will fundamentally<br />
alter the character of the area, with lively plazas, modern new liv<strong>in</strong>g space, stores, offices, schools, restaurants,<br />
a lot of green open spaces and 800 newly planted trees along the Voltastrasse, which is be<strong>in</strong>g<br />
made <strong>in</strong>to an attractive boulevard, br<strong>in</strong>g<strong>in</strong>g an urban quality of life <strong>in</strong>to it.<br />
The district is be<strong>in</strong>g transformed from an <strong>in</strong>dustrial and manufactur<strong>in</strong>g location <strong>in</strong>to one for research<br />
and services. By 2030, the Novartis Campus will be established for around 10,000 research, development<br />
and management staff <strong>in</strong> the largest area of land. Adjacent to the Campus, <strong>in</strong> the former St.<br />
Johann port district, the Campus Plus park will provide the area’s residents with access to the Rh<strong>in</strong>e. A<br />
new Rh<strong>in</strong>e esplanade will go from St. Johann’s Park to France.<br />
An excit<strong>in</strong>g development is tak<strong>in</strong>g place <strong>in</strong> Volta, <strong>in</strong> the St. Johann area. <strong>Basel</strong>’s future is be<strong>in</strong>g prepared<br />
here – and you can take part <strong>in</strong> it. An example of this urban development process is the possibility for<br />
residents to get actively <strong>in</strong>volved and campaign for their own <strong>in</strong>terests. Information about the <strong>in</strong>volvement<br />
of the <strong>in</strong>habitants of the district can be found at: www.quartierarbeit.bs.ch.<br />
Das Gehry-Gebäude auf dem Novartis<br />
Campus <strong>in</strong> se<strong>in</strong>er letzten Bauphase.<br />
The Gehry Build<strong>in</strong>g on the Novartis Campus<br />
<strong>in</strong> its f<strong>in</strong>al phase of construction.
VoltaWest – die Umgebung<br />
VoltaWest – The Neighbourhood<br />
Die neue Grossüberbauung VoltaWest hat alle Qualitäten e<strong>in</strong>er ruhigen und dennoch zentralen Wohnlage. Hier haben Sie<br />
beste Anb<strong>in</strong>dungen an den öffentlichen Verkehr mit e<strong>in</strong>er Tram-Haltestelle vor der Haustür und den Bahnhof St. Johann <strong>in</strong><br />
Gehdistanz, e<strong>in</strong> modernes Strassennetz <strong>in</strong> alle Richtungen und e<strong>in</strong>en <strong>in</strong> wenigen M<strong>in</strong>uten erreichbaren Autobahnanschluss.<br />
Und mit dem Novartis Campus bef<strong>in</strong>det sich e<strong>in</strong>er der grössten Arbeitgeber <strong>Basel</strong>s <strong>in</strong> unmittelbarer Nachbarschaft.<br />
Die Nahversorgung ist gut und wird mit der Beendigung der umliegenden Bauvorhaben hervorragend se<strong>in</strong>. So wird das<br />
gegenüber liegende Volta Zentrum Coop und andere Anbieter beherbergen. Der Boulevard Voltastrasse wird zur Shopp<strong>in</strong>gund<br />
Flaniermeile. Interessant <strong>im</strong> Quartier ist auch der St. Johanns-Markt. Der wöchentliche Produzentenmarkt f<strong>in</strong>det am<br />
St. Johanns-Platz be<strong>im</strong> St. Johanns-Tor statt. Jeden Samstag können hier <strong>von</strong> 9 bis 14 Uhr frisches regionales Gemüse,<br />
knackige Früchte und leckere Köstlichkeiten e<strong>in</strong>gekauft werden.<br />
Kulturell hat das Quartier e<strong>in</strong>iges zu bieten. Hervorgehoben sei hier nur der grosszügige Veranstaltungs- und Kulturraum<br />
der Voltahalle an der Dreirosenbrücke. Die ehemalige Industriehalle mit ihrer spektakulären Fensterfront bietet Kunst,<br />
Konzerten, Theater, Sport, Quartieranlässen und anderen Grossveranstaltungen e<strong>in</strong>e Plattform. Zum Ensemble gehört e<strong>in</strong><br />
Pavillon mit Terrasse und e<strong>in</strong>e Bar.<br />
Neben den <strong>im</strong> Zuge der Baumassnahmen neu entstehenden oder neu zu gestaltenden Grünflächen, wie Voltamatte oder<br />
der St. Johanns-Park, hat das Quartier reizvolle schon bestehende Naherholungszonen und charmante Ecken, die zu entdecken<br />
sich lohnen. So zum Beispiel der grosse Kannenfeldpark, das Rhe<strong>in</strong>ufer und die Rhe<strong>in</strong>fähre, die nicht nur die Touristen<br />
<strong>in</strong> ihr Herz geschlossen haben.<br />
Eltern <strong>von</strong> K<strong>in</strong>dern und Jugendlichen f<strong>in</strong>den <strong>im</strong> Quartier e<strong>in</strong> umfangreiches Angebot an Spielräumen, Freizeitmöglichkeiten<br />
und Schulen. So zum Beispiel e<strong>in</strong>en betreuten Rob<strong>in</strong>son-Spielplatz, die neue und prämierte Freizeitanlage Dreirosen mit<br />
Jugendtreff und, neu <strong>im</strong> Rahmen e<strong>in</strong>es Basler Pilotprojektes, e<strong>in</strong>e Schule mit Tagesstrukturen für Schüler<strong>in</strong>nen und Schüler<br />
der Pr<strong>im</strong>arschule.<br />
E<strong>in</strong>es der <strong>neuen</strong> Gebäude auf dem Novartis Campus, Rhe<strong>in</strong>fähre<br />
One of the new build<strong>in</strong>gs on the Novartis Campus, Rh<strong>in</strong>e Ferry
Werbepostkarte des St. Johanns-Marktes<br />
Promotional postcard of the St. Johann Markt<br />
The large new VoltaWest complex has all the qualities of a quiet but nonetheless central residential<br />
area. Here you have the best public transport connections, with a tram stop right outside<br />
your front door and the St. Johann Station with<strong>in</strong> walk<strong>in</strong>g distance, a modern road network <strong>in</strong> all<br />
directions and a motorway <strong>in</strong>terchange just a few m<strong>in</strong>utes away. Also <strong>in</strong> the <strong>im</strong>mediate vic<strong>in</strong>ity is<br />
one of <strong>Basel</strong>’s biggest employers, the Novartis Campus.<br />
The local shopp<strong>in</strong>g facilities are good, and they will be excellent when the surround<strong>in</strong>g construction<br />
is f<strong>in</strong>ished. The Volta Zentrum opposite will house the Coop and other providers. The<br />
Voltastrasse boulevard is becom<strong>in</strong>g a shopp<strong>in</strong>g and stroll<strong>in</strong>g mile. Another po<strong>in</strong>t of <strong>in</strong>terest <strong>in</strong> the<br />
area is the St. Johann Market. The weekly producers’ market takes place <strong>in</strong> the St. Johann plaza<br />
by the St. Johann Gate. Every Saturday from 9:00 am until 2:00 pm, you can buy fresh regional<br />
vegetables, crunchy fruit and mouth-water<strong>in</strong>g delicacies.<br />
The area has a lot to offer <strong>in</strong> the way of culture. In particular, there is a large cultural and events<br />
centre <strong>in</strong> the form of the Volta Hall at the Dreirosenbrücke. The former factory build<strong>in</strong>g with its<br />
spectacular glass façade offers a platform for art, concerts, theatre, sports, district occasions and<br />
other major events. It <strong>in</strong>cludes a pavilion with a terrace and bar.<br />
Along with the green areas such as Voltamatte or St. Johann Park that are either be<strong>in</strong>g created or<br />
redesigned as part of the build<strong>in</strong>g activity, the district has an abundance of exist<strong>in</strong>g local recreation<br />
areas and charm<strong>in</strong>g nooks that are well worth discover<strong>in</strong>g. For example, check out the large<br />
Kannenfeld Park, the banks of the Rh<strong>in</strong>e and the Rh<strong>in</strong>e Ferry, which have captured the hearts of<br />
tourists and others besides.<br />
Parents of children and teenagers will f<strong>in</strong>d plenty of play areas, recreational opportunities and<br />
schools <strong>in</strong> this district. Examples of these <strong>in</strong>clude a supervised Rob<strong>in</strong>son playground, the new and<br />
award-w<strong>in</strong>n<strong>in</strong>g Dreirosen Recreation Centre with its youth club and, new as part of the <strong>Basel</strong> Pilot<br />
Project, a school with all-day services for pr<strong>im</strong>ary school pupils.<br />
Im Uhrzeigers<strong>in</strong>n: St. Johannstor, Voltahalle, Freizeithalle und Jugendtreff Dreirosen,<br />
Rob<strong>in</strong>son-Spielplatz, Riese <strong>im</strong> Kannenfeldpark, Rhe<strong>in</strong>uferweg<br />
Clockwise: St. Johann Gate, Voltahalle, Dreirosen Recreation Centre and Youth Club,<br />
Rob<strong>in</strong>son playground, giant <strong>in</strong> Kannenfeld Park, path along the banks of the Rh<strong>in</strong>e
VoltaWest – die Überbauung<br />
VoltaWest – The Complex<br />
Die Überbauung VoltaWest <strong>von</strong> der<br />
Strassen- und <strong>von</strong> der Hofseite<br />
The VoltaWest complex as seen from<br />
the street and courtyard respectively<br />
Urbanes Wohnen mit höchster <strong>Leben</strong>squalität – das ist VoltaWest. Entlang der Voltastrasse, vom Lothr<strong>in</strong>gerplatz bis zum<br />
Bahnhof St. Johann, markiert die neue Grossüberbauung den Abschluss der Voltastrasse und den Übergang zum Bahnhofsplatz<br />
mit e<strong>in</strong>em anmutigen Schwung. Der Schwung wird <strong>von</strong> zwei ungleichmässig zurückweichenden Attikageschossen<br />
aufgenommen und akzentuiert. Die für <strong>Basel</strong> ungewöhnliche Fassade aus unikatem Rotkl<strong>in</strong>ker ist mit e<strong>in</strong>em gleichmässigen<br />
Raster <strong>von</strong> Fensteröffnungen überzogen, nur unterbrochen durch frei e<strong>in</strong>gestreute Loggien. Im Erdgeschoss, zur<br />
Voltastrasse h<strong>in</strong>, öffnen sich Läden, Ateliers und Büros mit grosszügigen Verglasungen.<br />
Für den Innenhof der Überbauung VoltaWest wurde e<strong>in</strong> Konzept erarbeitet, welches die angrenzenden Grundstücke mit<br />
e<strong>in</strong>bezieht. So konnte e<strong>in</strong>e grosszügige und abwechslungsreiche, bewegte Landschaft mit aufgeschütteten Hügeln geschaffen<br />
werden. Hier gibt es Platz zum Spielen für K<strong>in</strong>der, Jugendliche und Erwachsene und e<strong>in</strong>e moderne Aussenmöblierung,<br />
die zum Entspannen oder zum Verweilen bei e<strong>in</strong>em nachbarschaftlichen Plausch e<strong>in</strong>lädt. Die Bepflanzung besteht<br />
aus unterschiedlich hohen Gräsern und Kirschbäumen, die <strong>in</strong> dieser „Wohnlandschaft“ zu jeder Jahreszeit je eigene farbliche<br />
Akzente setzen.<br />
VoltaWest bietet den Bewohnern zudem 120 Parkplätze <strong>in</strong> der unterirdischen Autoe<strong>in</strong>stellhalle und 13 Aussenplätze<br />
für Besucher. Die Veloräume mit 160 Plätzen s<strong>in</strong>d sowohl vom Hof als auch über die jeweiligen Treppenhäuser<br />
<strong>von</strong> der Strasse aus zugänglich. Und je Haus gibt es e<strong>in</strong>en Abstellraum für K<strong>in</strong>derwagen. Ebenso verfügt jedes Haus<br />
über e<strong>in</strong>en Trocknungsraum mit Secomaten (Luftentfeuchter).<br />
Die Heizung für die gesamte Überbauung erfolgt über Fernwärme. Für e<strong>in</strong> gutes Mikrokl<strong>im</strong>a, besonders <strong>in</strong> den<br />
Sommermonaten, ist der Dachbereich der Überbauung extensiv begrünt.<br />
Die Beflanzung und die Aussenmöblierung des Hofes<br />
The plants and outdoor furniture <strong>in</strong> the courtyard<br />
10
Urban liv<strong>in</strong>g with superlative quality of life – this is VoltaWest. Along the Voltastrasse from the Lothr<strong>in</strong>gerplatz to the St.<br />
Johann Station, the large new complex marks the end of the Voltastrasse and the crossover to the Bahnhofsplatz with a<br />
graceful sweep. The sweep also takes <strong>in</strong> the upper storeys and is accentuated by two irregularly reced<strong>in</strong>g top floors. The<br />
façade, which is unusual for <strong>Basel</strong>, is made from unique red bricks and encased <strong>in</strong> a regular pattern of apertures <strong>in</strong>terrupted<br />
only by <strong>in</strong>terspers<strong>in</strong>g loggias. On the ground floor, which faces out to the Voltastrasse, there are shops, studios<br />
and offices with generous glaz<strong>in</strong>g.<br />
For the <strong>in</strong>ner courtyard of the VoltaWest complex, a concept was developed that <strong>in</strong>cludes the neighbour<strong>in</strong>g premises. It<br />
was thus possible to create a bountiful and varied landscape with raised hills. Here there is room for play<strong>in</strong>g children,<br />
teenagers and grown-ups, and modern outdoor furniture for you to relax or pass the t<strong>im</strong>e with a neighbourly chat. The<br />
plants consist of cherry trees and grasses of vary<strong>in</strong>g heights, which leave their own colourful mark on this “<strong>in</strong>terior landscape”<br />
with the chang<strong>in</strong>g of the seasons.<br />
VoltaWest offers its residents 120 park<strong>in</strong>g spaces <strong>in</strong> the underground car park and 13 outdoor parks for visitors. The<br />
bicycle sheds, with 160 spaces, can be accessed from both the courtyard and from the street via the stairways. For every<br />
apartment there is a storeroom for pushchairs. Each entrance also has a dry<strong>in</strong>g room with Secomats (air dehumidifiers).<br />
The entire complex is heated by district heat<strong>in</strong>g.<br />
For a good microcl<strong>im</strong>ate, especially <strong>in</strong> the summer<br />
months, the complex’s roof area is extensively<br />
grassed.<br />
11
Die Wohnungen<br />
The Apartments<br />
VoltaWest bietet Ihnen auf zwei Baukörper verteilt 130 höchst <strong>in</strong>dividuelle Wohnungen mit 2½ bis 4½ Z<strong>im</strong>mern.<br />
Individuell, weil jede der Wohnungen <strong>in</strong> ihrer Raumaufteilung e<strong>in</strong>malig ist! So e<strong>in</strong>malig wie ihre zukünftigen Bewohner.<br />
Die Präsentation jeder e<strong>in</strong>zelnen der 130 Wohnungen würde den Rahmen e<strong>in</strong>er Informationsbroschüre sprengen. Hier<br />
können nur Typen, geordnet nach Z<strong>im</strong>merzahl und Lage, vorgestellt werden. Um Ihre persönliche und e<strong>in</strong>malige Wohnung<br />
zu f<strong>in</strong>den, verweisen wir Sie auf unsere Webseite. Dort stehen Informationen zu jeder Wohnung, auch zum Download,<br />
bereit: www.voltawest.ch<br />
VoltaWest offers you 130 extremely <strong>in</strong>dividual apartments divided <strong>in</strong>to two structures, with 2½ to 4½ rooms.<br />
They have an <strong>in</strong>dividual character because the rooms <strong>in</strong> each apartment are divided up differently! They are as<br />
unique as their future <strong>in</strong>habitants.<br />
There is not enough room <strong>in</strong> this <strong>in</strong>formation brochure to present every s<strong>in</strong>gle one of the 130 apartments. Only<br />
layouts arranged accord<strong>in</strong>g to number of rooms and location can be <strong>in</strong>troduced here. To f<strong>in</strong>d your personal and<br />
unique apartment, we recommend that you check out our website. It has <strong>in</strong>formation about each apartment,<br />
which you can download at: www.voltawest.ch.<br />
12<br />
Visualisierung e<strong>in</strong>er Wohnung vom Typ 12<br />
Visualisation of a Type 12 apartment
Visualisierung e<strong>in</strong>er Wohnung vom Typ 5<br />
Visualisation of a Type 5 apartment<br />
13
Die Wohnungen haben alle e<strong>in</strong>e Loggia oder, <strong>in</strong> der 4. und 5. Etage, e<strong>in</strong>e Terrasse. Der Bodenbelag der Loggien besteht aus<br />
Fe<strong>in</strong>ste<strong>in</strong>zeug, auf den Terrassen s<strong>in</strong>d Betonplatten verlegt.<br />
Die Ausstattung<br />
The Layout<br />
Die Bodenbeläge der Räume variieren je nach Geschoss:<br />
· Eichenparkett <strong>in</strong> allen Bereichen <strong>im</strong> 1. und 2. Obergeschoss<br />
· Fe<strong>in</strong>ste<strong>in</strong> <strong>im</strong> Wohnraum und <strong>in</strong> den Küchen, Parkett <strong>in</strong> den Z<strong>im</strong>mern <strong>im</strong> 3. Obergeschoss<br />
· Fe<strong>in</strong>ste<strong>in</strong> <strong>in</strong> allen Bereichen <strong>im</strong> 4. und 5. Obergeschoss<br />
· Anhydrit-Beläge <strong>in</strong> den Atelierwohnungen<br />
Jede Wohnung verfügt über hochwertige Geräteausstattung: Waschturm mit Waschmach<strong>in</strong>e und Trockner, Glaskeramik-<br />
Kochfeld, Backofen und Geschirrspüler.<br />
Alle Wohnungen haben Bodenheizung, das heisst, ke<strong>in</strong>e Stellfläche wird durch Heizkörper verbraucht.<br />
14<br />
Visualisierung e<strong>in</strong>er Küchene<strong>in</strong>richtung vom Typ 12<br />
Visualisation of a Type 12 kitchen facility
All the apartments have a loggia or, on the 4th and 5th floors, a terrace. The loggias are covered<br />
<strong>in</strong> stoneware and the terraces <strong>in</strong> concrete slabs.<br />
The floor cover<strong>in</strong>gs <strong>in</strong> the rooms vary accord<strong>in</strong>g to the level they are on:<br />
· Oak parquet throughout the 1st and 2nd floors<br />
· Parquet <strong>in</strong> the liv<strong>in</strong>g quarters and stoneware <strong>in</strong> the kitchen on the 3rd floor<br />
· Stoneware throughout the 4th and 5th floors<br />
· Anhydrite floor <strong>in</strong> the studios<br />
Each apartment has high-quality appliances: wash<strong>in</strong>g column with wash<strong>in</strong>g mach<strong>in</strong>e and dryer,<br />
ceramic cook<strong>in</strong>g surface, oven and dishwasher.<br />
All apartments have underfloor heat<strong>in</strong>g, which means no heaters tak<strong>in</strong>g up your floor space.<br />
Visualisierung e<strong>in</strong>er Küchene<strong>in</strong>richtung vom Typ 5<br />
Visualisation of a Type 15 kitchen facility<br />
15
Die Wohnungstypen<br />
The Apartment Types<br />
Diese Schemazeichnungen werden auf den folgenden Seiten wiederkehren<br />
und Ihnen die Lage der e<strong>in</strong>zelnen Wohnungstypen zeigen.<br />
These diagrams will recur on the follow<strong>in</strong>g pages. They show the locations<br />
of the <strong>in</strong>dividual apartment types.<br />
5. OG<br />
4. OG<br />
3. OG<br />
2. OG<br />
1. OG<br />
EG<br />
5th Floor<br />
4th Floor<br />
3rd Floor<br />
2nd Floor<br />
1st Floor<br />
Ground Floor<br />
Haus-Nr. 26<br />
Build<strong>in</strong>g No. 26<br />
Haus-Nr. 24<br />
Build<strong>in</strong>g No. 24<br />
Haus-Nr. 2<br />
Build<strong>in</strong>g No. 2<br />
St.-Louis-Strasse<br />
16<br />
1<br />
2<br />
3<br />
4<br />
5<br />
6<br />
7<br />
8<br />
9<br />
10<br />
11<br />
12<br />
13<br />
14<br />
15<br />
16<br />
17<br />
18<br />
19<br />
Typ<br />
Type<br />
Z<strong>im</strong>mer<br />
Rooms<br />
4 ½<br />
4 ½<br />
3 ½<br />
2 ½<br />
4 ½<br />
3 ½<br />
2½<br />
3 ½<br />
4 ½<br />
3 ½<br />
3 ½<br />
3 ½<br />
3 ½<br />
2 ½<br />
3 ½<br />
3 ½<br />
Atelier/ Studio<br />
3 ½<br />
2 ½
Haus-Nr. 26<br />
Build<strong>in</strong>g No. 26<br />
Haus-Nr. 24<br />
Build<strong>in</strong>g No. 24<br />
Haus-Nr. 133<br />
Build<strong>in</strong>g No. 133<br />
Haus-Nr. 2<br />
Build<strong>in</strong>g No. 2<br />
Haus-Nr. 106<br />
Build<strong>in</strong>g No. 106<br />
Haus-Nr. 104<br />
Build<strong>in</strong>g No. 104<br />
Haus-Nr. 102<br />
Build<strong>in</strong>g No. 102<br />
Haus-Nr. 100<br />
Build<strong>in</strong>g No. 100<br />
Haus-Nr. 98<br />
Build<strong>in</strong>g No. 98<br />
5. OG<br />
4. OG<br />
3. OG<br />
2. OG<br />
1. OG<br />
EG<br />
5th Floor<br />
4th Floor<br />
3rd Floor<br />
2nd Floor<br />
1st Floor<br />
Ground Floor<br />
Haus-Nr. 106<br />
Build<strong>in</strong>g No. 106<br />
Haus-Nr. 104<br />
Build<strong>in</strong>g No. 104<br />
Haus-Nr. 102<br />
Build<strong>in</strong>g No. 102<br />
Haus-Nr. 100<br />
Build<strong>in</strong>g No. 100<br />
Haus-Nr. 98<br />
Build<strong>in</strong>g No. 98<br />
Haus-Nr. 133<br />
Build<strong>in</strong>g No. 133<br />
Voltastrasse<br />
Lothr<strong>in</strong>gerstrasse<br />
17
.<br />
Wohnungstyp 1<br />
Apartment Type 1<br />
Haus-Nr. 26 Haus-Nr. 24 Haus-Nr. 2 Haus-Nr. 106 Haus-Nr. 133<br />
Haus-Nr. 106<br />
Build<strong>in</strong>g No. 106<br />
Haus-Nr. 104<br />
Build<strong>in</strong>g No. 104<br />
Haus-Nr. 102<br />
Build<strong>in</strong>g No. 102<br />
Haus-Nr. 100<br />
Build<strong>in</strong>g No. 100<br />
Haus-Nr. 98<br />
Build<strong>in</strong>g No. 98<br />
Haus-Nr. 133<br />
Build<strong>in</strong>g No. 133<br />
Voltastrasse<br />
Lothr<strong>in</strong>gerstrasse<br />
Beispielwohnung 133.1.1<br />
4½-Z<strong>im</strong>merwohnung, 112.8 m²<br />
Lothr<strong>in</strong>gerstrasse 133<br />
1. Obergeschoss<br />
6<br />
1<br />
5<br />
1 Wohnen/Essen 31.9 m²<br />
2 Küche 8.4 m²<br />
3 Z<strong>im</strong>mer 18.8 m²<br />
4 Z<strong>im</strong>mer 17.8 m²<br />
5 Z<strong>im</strong>mer 16.6 m²<br />
6 Dusche/WC 3.8 m²<br />
7 Bad/WC 4.3 m²<br />
8 Vorplatz 9,2 m²<br />
9 Reduit 2.0 m²<br />
10 Loggia 10.3 m²<br />
7<br />
9 8<br />
H+E<br />
3<br />
4<br />
2<br />
10<br />
Sample apartment 133.1.1<br />
4½-room apartment, 112.8 m²<br />
Lothr<strong>in</strong>gerstrasse 133<br />
1 st floor<br />
1 <strong>Liv<strong>in</strong>g</strong> room 31.9 m²<br />
2 Kitchen 8.4 m²<br />
3 Room 18.8 m²<br />
4 Room 17.8 m²<br />
5 Room 16.6 m²<br />
6 Shower/WC 3.8 m²<br />
7 Bath/WC 4.3 m²<br />
8 Hallway 9,2 m²<br />
9 Storeroom 2.0 m²<br />
10 Loggia 10.3 m²<br />
1 m<br />
18<br />
10 m
Haus-Nr. 106 Haus-Nr. 104 Haus-Nr. 102 Haus-Nr. 100 Haus-Nr. 98 Haus-Nr. 133<br />
Wohnungstyp 2<br />
Apartment Type 2<br />
r. 26 Haus-Nr. 24 Haus-Nr. 2 Haus-Nr. 106<br />
Haus-Nr. 133<br />
Haus-Nr. 106 Haus-Nr. 104 104 Haus-Nr. 102 Haus-Nr. 100 100 Haus-Nr. 98 98<br />
Build<strong>in</strong>g No. 106 Build<strong>in</strong>g No. 104 Build<strong>in</strong>g No. 102 Build<strong>in</strong>g No. 100 Build<strong>in</strong>g No. 98<br />
Voltastrasse<br />
Haus-Nr. 133 Haus-Nr. 133<br />
Build<strong>in</strong>g No. 133<br />
Lothr<strong>in</strong>gerstrasse<br />
6<br />
Beispielwohnung 133.2.2<br />
4½-Z<strong>im</strong>merwohnung, 112.2 m²<br />
Lothr<strong>in</strong>gerstrasse 133<br />
2. Obergeschoss<br />
2<br />
1 Wohnen/Küche 43.5 m²<br />
2 Z<strong>im</strong>mer 16.6 m²<br />
3 Z<strong>im</strong>mer 21.3 m²<br />
4 Z<strong>im</strong>mer 18.2 m²<br />
5 Dusche/WC 3.6 m²<br />
6 Bad/WC 6.3 m²<br />
7 Vorplatz 2.6 m²<br />
8 Loggia 9.7 m²<br />
8<br />
4<br />
1<br />
Sample apartment 133.2.2<br />
4½-room apartment, 112.2 m²<br />
Lothr<strong>in</strong>gerstrasse 133<br />
2 nd floor<br />
7<br />
3<br />
5<br />
1 <strong>Liv<strong>in</strong>g</strong> room/kitchen 43.5 m²<br />
2 Room 16.6 m²<br />
3 Room 21.3 m²<br />
4 Room 18.2 m²<br />
5 Shower/WC 3.6 m²<br />
6 Bath/WC 6.3 m²<br />
7 Hallway 2.6 m²<br />
8 Loggia 9.7 m²<br />
1 m<br />
10 m<br />
19
4. OG<br />
3. OG<br />
2. OG<br />
1. OG<br />
EG<br />
Wohnungstyp 3<br />
5. OG<br />
4. OG<br />
Apartment 3. OG Type 3<br />
Haus-Nr. 26 Haus-Nr. 24 Haus-Nr. 2 Haus-Nr. 106 Haus-Nr. 133<br />
2. OG<br />
1. OG<br />
EG<br />
5. O<br />
4. O<br />
3. O<br />
2. O<br />
1. O<br />
EG<br />
Haus-Nr. 106<br />
Build<strong>in</strong>g No. 106<br />
Haus-Nr. 104<br />
Build<strong>in</strong>g No. 104<br />
Haus-Nr. 102<br />
Build<strong>in</strong>g No. 102<br />
Haus-Nr. 100<br />
Build<strong>in</strong>g No. 100<br />
Haus-Nr. 98<br />
Build<strong>in</strong>g No. 98<br />
Haus-Nr. 133<br />
Build<strong>in</strong>g No. 133<br />
Voltastrasse<br />
Lothr<strong>in</strong>gerstrasse<br />
7<br />
Beispielwohnung 133.3.3<br />
3½-Z<strong>im</strong>merwohnung, 96.7 m²<br />
Lothr<strong>in</strong>gerstrasse 133<br />
3. Obergeschoss<br />
8<br />
3<br />
5<br />
4<br />
6<br />
9<br />
1<br />
2<br />
1 Wohnen/Küche 43.5 m²<br />
2 Z<strong>im</strong>mer 17.1 m²<br />
3 Z<strong>im</strong>mer 14.8 m²<br />
4 WC 2.5 m²<br />
5 Bad/WC 4.7 m²<br />
6 Vorplatz 4.3 m²<br />
7 Loggia 9.2 m²<br />
8 Loggia 5.6 m²<br />
9 Reduit 1.4 m²<br />
Sample apartment 133.3.3<br />
3½-room apartment, 96.7 m²<br />
Lothr<strong>in</strong>gerstrasse 133<br />
3 rd floor<br />
1 <strong>Liv<strong>in</strong>g</strong> room/kitchen 43.5 m²<br />
2 Room 17.1 m²<br />
3 Room 14.8 m²<br />
4 WC 2.5 m²<br />
5 Bath/WC 4.7 m²<br />
6 Hallway 4.3 m²<br />
7 Loggia 9.2 m²<br />
8 Loggia 5.6 m²<br />
9 Storeroom 1.4 m²<br />
1 m<br />
20<br />
10 m
Haus-Nr. 106 Haus-Nr. 104 Haus-Nr. 102 Haus-Nr. 100 Haus-Nr. 98 Haus-Nr. 133<br />
4. OG<br />
3. OG<br />
2. OG<br />
1. OG<br />
EG<br />
Haus-Nr. 26 Haus-Nr. 24 Haus-Nr. 2 Haus-Nr. 106<br />
Wohnungstyp 4<br />
5. OG<br />
4. OG<br />
Apartment Type 3. OG 4<br />
2. OG<br />
1. OG<br />
EG<br />
Haus-Nr. 133<br />
4. OG<br />
3. OG<br />
2. OG<br />
1. OG<br />
EG<br />
26 Haus-Nr. 26<br />
24 Haus-Nr. 24<br />
Haus-Nr. 2 Haus-Nr. 106<br />
Haus-Nr. 106<br />
Haus-Nr. 104 Haus-Nr. 102 Haus-Nr. 100<br />
Haus-Nr. 133<br />
Haus-Nr. 98<br />
Build<strong>in</strong>g No. 26 Build<strong>in</strong>g No. 24<br />
Build<strong>in</strong>g No. 106 Build<strong>in</strong>g No. 104 Build<strong>in</strong>g No. 102 Build<strong>in</strong>g No. 100 Build<strong>in</strong>g No. 98<br />
5. OG<br />
4. OG<br />
3. OG<br />
2. OG<br />
1. OG<br />
EG<br />
5. OG<br />
4. OG<br />
3. OG<br />
2. OG<br />
1. OG<br />
EG<br />
Haus-Nr. 133<br />
St.-Louis-Strasse<br />
Voltastrasse<br />
5. OG<br />
4. OG<br />
3. OG<br />
2. OG<br />
1. OG<br />
EG<br />
Haus-Nr. 106 Haus-Nr. 104 Haus-Nr. 102 Haus-Nr. 100 Haus-Nr. 98<br />
Beispielwohnung 104.4.1<br />
2½-Z<strong>im</strong>merwohnung, 70.4 m²<br />
Voltastrasse 104<br />
4. Obergeschoss<br />
Haus-Nr. 133<br />
1 Wohnen/Küche 47.7 m²<br />
2 Z<strong>im</strong>mer 15.7 m²<br />
3 Bad/WC 5.6 m²<br />
4 Terrasse 10.4m²<br />
5 Reduit 1.4 m²<br />
3<br />
5<br />
Sample apartment 104.4.1<br />
2½-room apartment, 70.4 m²<br />
Voltastrasse 104<br />
4 th floor<br />
2<br />
1<br />
4<br />
1 <strong>Liv<strong>in</strong>g</strong> room/kitchen 47.7 m²<br />
2 Room 15.7 m²<br />
3 Bath/WC 5.6 m²<br />
4 Terrace 10.4m²<br />
5 Storeroom 1.4 m²<br />
1 m<br />
10 m<br />
21
Haus-Nr. 106 Haus-Nr. 104 Haus-Nr. 102 Haus-Nr. 100 Haus-Nr. 98 Haus-Nr. 133<br />
Voltastrasse<br />
4. OG<br />
3. OG<br />
2. OG<br />
1. OG<br />
EG<br />
Haus-Nr. 26 Haus-Nr. 24 Haus-Nr. 2<br />
Wohnungstyp 5<br />
5. OG<br />
4. OG<br />
Apartment 3. OG Type 5<br />
Haus-Nr. 106<br />
2. OG<br />
1. OG<br />
EG<br />
Haus-Nr. 133<br />
St.-Louis-Strasse<br />
St.-Louis-Strasse<br />
Voltastrasse<br />
Lothr<strong>in</strong>gerstrasse<br />
5. OG<br />
5. OG<br />
4. OG<br />
4. OG<br />
4. OG<br />
3. OG<br />
3. OG<br />
3. OG<br />
2. OG<br />
2. OG<br />
2. OG<br />
1. OG<br />
1. OG<br />
1. OG<br />
EG<br />
EG<br />
EG<br />
26 Haus-Nr. 26<br />
24 Haus-Nr. 24<br />
2 Haus-Nr. 106 Haus-Nr. 106 Haus-Nr. 104 104 Haus-Nr. 102 Haus-Nr. 100 100<br />
Haus-Nr. 133<br />
Haus-Nr. 98 98<br />
Build<strong>in</strong>g No. 26 Build<strong>in</strong>g No. 24<br />
Build<strong>in</strong>g No. 106 Build<strong>in</strong>g No. 104 Build<strong>in</strong>g No. 102 Build<strong>in</strong>g No. 100 Build<strong>in</strong>g No. 98<br />
St.-Louis-Strasse<br />
St.-Louis-Strasse<br />
Voltastrasse<br />
Voltastrasse<br />
Lothr<strong>in</strong>gerstrasse<br />
St.-Louis-Strasse<br />
Voltastrasse<br />
Haus-Nr. 13<br />
5. OG<br />
4. OG<br />
3. OG<br />
2. OG<br />
1. OG<br />
EG<br />
5<br />
6<br />
3<br />
4<br />
7<br />
Haus-Nr. 106 Haus-Nr. 104 Haus-Nr. 102 Haus-Nr. 100 Haus-Nr. 98<br />
1<br />
10<br />
9<br />
8<br />
Voltastrasse<br />
2<br />
Haus-Nr. 133<br />
Beispielwohnung 98.5.2<br />
4½-Z<strong>im</strong>merwohnung, 105.0 m²<br />
Voltastrasse 98<br />
5. Obergeschoss<br />
1 Wohnen/Küche 41.8 m²<br />
2 Z<strong>im</strong>mer 15.2 m²<br />
3 Z<strong>im</strong>mer 12.5 m²<br />
4 Z<strong>im</strong>mer 12.5 m²<br />
5 Dusche/WC 4.1 m²<br />
6 Bad/WC 3.8 m²<br />
7 Vorplatz 5.4 m²<br />
8 Vorplatz 8.5 m²<br />
9 Loggia 8.6 m²<br />
10 Reduit 1.5 m²<br />
11 Terrasse 3.8 m²<br />
11<br />
Sample apartment 98.5.2<br />
4½-room apartment, 105.0 m²<br />
Voltastrasse 98<br />
5 th floor<br />
1 <strong>Liv<strong>in</strong>g</strong> room/kitchen 41.8 m²<br />
2 Room 15.2 m²<br />
3 Room 12.5 m²<br />
4 Room 12.5 m²<br />
5 Shower/WC 4.1 m²<br />
6 Bath/WC 3.8 m²<br />
7 Hallway 5.4 m²<br />
8 Hallway 8.5 m²<br />
9 Loggia 8.6 m²<br />
10 Storeroom 1.5 m²<br />
11 Terrace 3.8 m²<br />
1 m<br />
22<br />
10 m
Haus-Nr. 106 Haus-Nr. 104 Haus-Nr. 102 Haus-Nr. 100 Haus-Nr. 98 Haus-Nr. 133<br />
Wohnungstyp 6<br />
5. OG<br />
4. OG<br />
Apartment Type 3. OG 6<br />
4. OG<br />
3. OG<br />
2. OG<br />
1. OG<br />
EG<br />
Haus-Nr. 26 Haus-Nr. 24 Haus-Nr. 2 Haus-Nr. 106<br />
2. OG<br />
1. OG<br />
EG<br />
Haus-Nr. 133<br />
4. OG<br />
3. OG<br />
2. OG<br />
1. OG<br />
EG<br />
26 Haus-Nr. 26<br />
24 Haus-Nr. 24<br />
Haus-Nr. 2 Haus-Nr. 106<br />
106 Haus-Nr. 104 104 Haus-Nr. 102 Haus-Nr. 100 100<br />
Haus-Nr. 133<br />
Haus-Nr. 98 98<br />
Build<strong>in</strong>g No. 26 Build<strong>in</strong>g No. 24<br />
Build<strong>in</strong>g No. 106 Build<strong>in</strong>g No. 104 Build<strong>in</strong>g No. 102 Build<strong>in</strong>g No. 100 Build<strong>in</strong>g No. 98<br />
5. OG<br />
4. OG<br />
3. OG<br />
2. OG<br />
1. OG<br />
EG<br />
5. OG<br />
4. OG<br />
3. OG<br />
2. OG<br />
1. OG<br />
EG<br />
Haus-Nr. 13<br />
St.-Louis-Strasse<br />
Voltastrasse<br />
5. OG<br />
4. OG<br />
3. OG<br />
2. OG<br />
1. OG<br />
EG<br />
Haus-Nr. 106 Haus-Nr. 104 Haus-Nr. 102 Haus-Nr. 100 Haus-Nr. 98<br />
Haus-Nr. 133<br />
2<br />
1<br />
8<br />
7<br />
3<br />
5<br />
6<br />
Beispielwohnung 102.1.3<br />
3½-Z<strong>im</strong>merwohnung, 89.7 m²<br />
Voltastrasse 102<br />
1. Obergeschoss<br />
1 Wohnen 32.5 m²<br />
2 Küche/Essen 18.0 m²<br />
3 Z<strong>im</strong>mer 12.0 m²<br />
4 Z<strong>im</strong>mer 15.3 m²<br />
5 WC 1.9 m²<br />
6 Bad/WC 5.2 m²<br />
7 Vorplatz 4.8 m²<br />
8 Loggia 8.9 m²<br />
4<br />
Sample apartment 102.1.3<br />
3½-room apartment, 89.7 m²<br />
Voltastrasse 102<br />
1 st floor<br />
1 <strong>Liv<strong>in</strong>g</strong> room 32.5 m²<br />
2 Kitchen 18.0 m²<br />
3 Room 12.0 m²<br />
4 Room 15.3 m²<br />
5 WC 1.9 m²<br />
6 Bath/WC 5.2 m²<br />
7 Hallway 4.8 m²<br />
8 Loggia 8.9 m²<br />
1 m<br />
10 m<br />
23
Haus-Nr. 106 Haus-Nr. 104 Haus-Nr. 102 Haus-Nr. 100 Haus-Nr. 98 Haus-Nr. 133<br />
4. OG<br />
3. OG<br />
2. OG<br />
1. OG<br />
EG<br />
us-Nr. 26 Haus-Nr. 24 Haus-Nr. 2 Haus-Nr. 106<br />
5. OG<br />
4. OG<br />
3. OG<br />
2. OG<br />
1. OG<br />
EG<br />
Wohnungstyp 7<br />
5. OG<br />
4. OG<br />
Apartment Type 7 3. OG<br />
Haus-Nr. 133<br />
2. OG<br />
1. OG<br />
EG<br />
Haus-Nr. 106 Haus-Nr. 104 104 Haus-Nr. 102 Haus-Nr. 100 100 Haus-Nr. 98 98<br />
Build<strong>in</strong>g No. 106 Build<strong>in</strong>g No. 104 Build<strong>in</strong>g No. 102 Build<strong>in</strong>g No. 100 Build<strong>in</strong>g No. 98<br />
Voltastrasse<br />
Haus-Nr. 133<br />
5. OG<br />
4. OG<br />
3. OG<br />
2. OG<br />
1. OG<br />
EG<br />
Beispielwohnung 98.5.1<br />
2½-Z<strong>im</strong>merwohnung, 71.9 m²<br />
Voltastrasse 98<br />
5. Obergeschoss<br />
1 Wohnen/Küche 47.7 m²<br />
2 Z<strong>im</strong>mer 14.3 m²<br />
3 Bad/WC 5.9 m²<br />
4 Vorplatz 4.0 m²<br />
5 Terrasse 9.8 m²<br />
2<br />
3 4<br />
1<br />
Sample apartment 98.5.1<br />
2½-room apartment, 71.9 m²<br />
Voltastrasse 98<br />
5 th floor<br />
5<br />
1 <strong>Liv<strong>in</strong>g</strong> room/kitchen 47.7 m²<br />
2 Room 14.3 m²<br />
3 Bath/WC 5.9 m²<br />
4 Hallway 4.0 m²<br />
5 Terrace 9.8 m²<br />
1 m<br />
24<br />
10 m
Haus-Nr. 106 Haus-Nr. 104 Haus-Nr. 102 Haus-Nr. 100 Haus-Nr. 98 Haus-Nr. 133<br />
4. OG<br />
3. OG<br />
2. OG<br />
1. OG<br />
EG<br />
r. 24 Haus-Nr. 2 Haus-Nr. 106<br />
5. OG<br />
4. OG<br />
3. OG<br />
2. OG<br />
1. OG<br />
EG<br />
Wohnungstyp 8<br />
5. OG<br />
4. OG<br />
Apartment Type 8 3. OG<br />
Haus-Nr. 133<br />
2. OG<br />
1. OG<br />
EG<br />
Haus-Nr. 106 Haus-Nr. 104 104 Haus-Nr. 102 Haus-Nr. 100 100 Haus-Nr. 98 98<br />
Build<strong>in</strong>g No. 106 Build<strong>in</strong>g No. 104 Build<strong>in</strong>g No. 102 Build<strong>in</strong>g No. 100 Build<strong>in</strong>g No. 98<br />
Voltastrasse<br />
Haus-Nr. 133<br />
5. OG<br />
4. OG<br />
3. OG<br />
2. OG<br />
1. OG<br />
EG<br />
7<br />
Beispielwohnung 98.5.3<br />
3½-Z<strong>im</strong>merwohnung, 87.2 m²<br />
Voltastrasse 98<br />
5. Obergeschoss<br />
4<br />
1<br />
6<br />
5<br />
1 Wohnen/Küche 41.8 m²<br />
2 Z<strong>im</strong>mer 14.3 m²<br />
3 Z<strong>im</strong>mer 16.2 m²<br />
4 Dusche/WC 4.0 m²<br />
5 Bad/WC 4.2 m²<br />
6 Vorplatz 4.8 m²<br />
7 Loggia 7.8 m²<br />
2 3<br />
Sample apartment 98.5.3<br />
3½-room apartment, 87.2 m²<br />
Voltastrasse 98<br />
5 th floor<br />
1 <strong>Liv<strong>in</strong>g</strong> room/kitchen 41.8 m²<br />
2 Room 14.3 m²<br />
3 Room 16.2 m²<br />
4 Shower/WC 4.0 m²<br />
5 Bath/WC 4.2 m²<br />
6 Hallway 4.8 m²<br />
7 Loggia 7.8 m²<br />
1 m<br />
10 m<br />
25
Haus-Nr. 106 Haus-Nr. 104 Haus-Nr. 102 Haus-Nr. 100 Haus-Nr. 98 Haus-Nr. 133<br />
4. OG<br />
3. OG<br />
2. OG<br />
1. OG<br />
EG<br />
us-Nr. 26 Haus-Nr. 24 Haus-Nr. 2 Haus-Nr. 106<br />
5. OG<br />
4. OG<br />
3. OG<br />
2. OG<br />
1. OG<br />
EG<br />
Wohnungstyp 9<br />
5. OG<br />
4. OG<br />
Apartment Type 9 3. OG<br />
Haus-Nr. 133<br />
2. OG<br />
1. OG<br />
EG<br />
Haus-Nr. 106 Haus-Nr. 104 104 Haus-Nr. 102 Haus-Nr. 100 100 Haus-Nr. 98 98<br />
Build<strong>in</strong>g No. 106 Build<strong>in</strong>g No. 104 Build<strong>in</strong>g No. 102 Build<strong>in</strong>g No. 100 Build<strong>in</strong>g No. 98<br />
Voltastrasse<br />
Haus-Nr. 133<br />
5. OG<br />
4. OG<br />
3. OG<br />
2. OG<br />
1. OG<br />
EG<br />
6<br />
2<br />
4<br />
7<br />
8<br />
1<br />
3<br />
5<br />
Beispielwohnung 100.5.1<br />
4½-Z<strong>im</strong>merwohnung, 110.5 m²<br />
Voltastrasse 100<br />
5. Obergeschoss<br />
1 Wohnen/Küche 53.1 m²<br />
2 Z<strong>im</strong>mer 16.0 m²<br />
3 Z<strong>im</strong>mer 17.5 m²<br />
4 Z<strong>im</strong>mer 12.9 m²<br />
5 Dusche/WC 3.4 m²<br />
6 Bad/WC 4.7 m²<br />
7 Vorplatz 3.0 m²<br />
8 Loggia 6.6 m²<br />
9 Terrasse 26.4 m²<br />
9<br />
Sample apartment 100.5.1<br />
4½-room apartment, 110.5 m²<br />
Voltastrasse 100<br />
5 th floor<br />
1 <strong>Liv<strong>in</strong>g</strong> room/kitchen 53.1 m²<br />
2 Room 16.0 m²<br />
3 Room 17.5 m²<br />
4 Room 12.9 m²<br />
5 Dusche/WC 3.4 m²<br />
6 Bath/WC 4.7 m²<br />
7 Hallway 3.0 m²<br />
8 Loggia 6.6 m²<br />
9 Terrace 26.4 m²<br />
1 m<br />
26<br />
10 m
Haus-Nr. 106 Haus-Nr. 104 Haus-Nr. 102 Haus-Nr. 100 Haus-Nr. 98 Haus-Nr. 133<br />
4. OG<br />
3. OG<br />
2. OG<br />
1. OG<br />
EG<br />
r. 24 Haus-Nr. 2 Haus-Nr. 106<br />
5. OG<br />
4. OG<br />
3. OG<br />
2. OG<br />
1. OG<br />
EG<br />
Wohnungstyp 10<br />
5. OG<br />
4. OG<br />
Apartment Type 10 3. OG<br />
Haus-Nr. 133<br />
2. OG<br />
1. OG<br />
EG<br />
Haus-Nr. 106 Haus-Nr. 104 104 Haus-Nr. 102 Haus-Nr. 100 100 Haus-Nr. 98 98<br />
Build<strong>in</strong>g No. 106 Build<strong>in</strong>g No. 104 Build<strong>in</strong>g No. 102 Build<strong>in</strong>g No. 100 Build<strong>in</strong>g No. 98<br />
Voltastrasse<br />
Haus-Nr. 133<br />
5. OG<br />
4. OG<br />
3. OG<br />
2. OG<br />
1. OG<br />
EG<br />
8<br />
3<br />
Beispielwohnung 100.5.2<br />
3½-Z<strong>im</strong>merwohnung, 100.8 m²<br />
Voltastrasse 100<br />
5. Obergeschoss<br />
1<br />
2<br />
7<br />
5<br />
6<br />
4<br />
1 Wohnen 31.0 m²<br />
2 Küche/Essen 28.6 m²<br />
3 Z<strong>im</strong>mer 15.3 m²<br />
4 Z<strong>im</strong>mer 15.6 m²<br />
5 WC 2.5 m²<br />
6 Bad/WC 5.8 m²<br />
7 Vorplatz 2.3 m²<br />
8 Loggia 6.4 m²<br />
9 Terrasse 9.2 m²<br />
9<br />
Sample apartment 100.5.2<br />
3½-room apartment, 100.8 m²<br />
Voltastrasse 100<br />
5 th floor<br />
1 <strong>Liv<strong>in</strong>g</strong> room 31.0 m²<br />
2 Kitchen 28.6 m²<br />
3 Room 15.3 m²<br />
4 Room 15.6 m²<br />
5 WC 2.5 m²<br />
6 Bath/WC 5.8 m²<br />
7 Hallway 2.3 m²<br />
8 Loggia 6.4 m²<br />
9 Terrace 9.2 m²<br />
1 m<br />
10 m<br />
27
Haus-Nr. 106 Haus-Nr. 104 Haus-Nr. 102 Haus-Nr. 100 Haus-Nr. 98 Haus-Nr. 133<br />
4. OG<br />
3. OG<br />
2. OG<br />
1. OG<br />
EG<br />
us-Nr. 26 Haus-Nr. 24 Haus-Nr. 2 Haus-Nr. 106<br />
5. OG<br />
4. OG<br />
3. OG<br />
2. OG<br />
1. OG<br />
EG<br />
Wohnungstyp 11<br />
5. OG<br />
4. OG<br />
Apartment Type 11 3. OG<br />
Haus-Nr. 133<br />
2. OG<br />
1. OG<br />
EG<br />
Haus-Nr. 106 Haus-Nr. 104 104 Haus-Nr. 102 102 Haus-Nr. 100 100 Haus-Nr. 98 98<br />
Build<strong>in</strong>g No. 106 Build<strong>in</strong>g No. 104 Build<strong>in</strong>g No. 102 Build<strong>in</strong>g No. 100 Build<strong>in</strong>g No. 98<br />
Voltastrasse<br />
Haus-Nr. 133<br />
5. OG<br />
4. OG<br />
3. OG<br />
2. OG<br />
1. OG<br />
EG<br />
Beispielwohnung 102.5.1<br />
3½-Z<strong>im</strong>merwohnung, 99.5 m²<br />
Voltastrasse 102<br />
5. Obergeschoss<br />
1<br />
7<br />
3<br />
2<br />
5<br />
1 Wohnen 29.1 m²<br />
2 Küche/Essen 27.3 m²<br />
3 Z<strong>im</strong>mer 16.9 m²<br />
4 Z<strong>im</strong>mer 17.0 m²<br />
5 WC 2.9 m²<br />
6 Bad/WC 4.4 m²<br />
7 Reduit 2.0 m²<br />
8 Terrasse 25.7 m²<br />
4<br />
6<br />
8<br />
Sample apartment 102.5.1<br />
3½-room apartment, 99.5 m²<br />
Voltastrasse 102<br />
5 th floor<br />
1 <strong>Liv<strong>in</strong>g</strong> room 29.1 m²<br />
2 Kitchen 27.3 m²<br />
3 Room 16.9 m²<br />
4 Room 17.0 m²<br />
5 WC 2.9 m²<br />
6 Bath/WC 4.4 m²<br />
7 Storeroom 2.0 m²<br />
8 Terrace 25.7 m²<br />
1 m<br />
28<br />
10 m
Haus-Nr. 106 Haus-Nr. 104 Haus-Nr. 102 Haus-Nr. 100 Haus-Nr. 98 Haus-Nr. 133<br />
4. OG<br />
3. OG<br />
2. OG<br />
1. OG<br />
EG<br />
r. 24 Haus-Nr. 2 Haus-Nr. 106<br />
5. OG<br />
4. OG<br />
3. OG<br />
2. OG<br />
1. OG<br />
EG<br />
Wohnungstyp 12<br />
5. OG<br />
4. OG<br />
Apartment Type 12 3. OG<br />
Haus-Nr. 133<br />
2. OG<br />
1. OG<br />
EG<br />
Haus-Nr. 106 Haus-Nr. 104 104 Haus-Nr. 102 Haus-Nr. 100 100 Haus-Nr. 98 98<br />
Build<strong>in</strong>g No. 106 Build<strong>in</strong>g No. 104 Build<strong>in</strong>g No. 102 Build<strong>in</strong>g No. 100 Build<strong>in</strong>g No. 98<br />
Voltastrasse<br />
Haus-Nr. 133<br />
5. OG<br />
4. OG<br />
3. OG<br />
2. OG<br />
1. OG<br />
EG<br />
2<br />
8<br />
3<br />
Beispielwohnung 102.5.2<br />
3½-Z<strong>im</strong>merwohnung, 93.7 m²<br />
Voltastrasse 102<br />
5. Obergeschoss<br />
1<br />
7<br />
5<br />
4<br />
6<br />
1 Wohnen 26.2 m²<br />
2 Küche/Essen 29.8 m²<br />
3 Z<strong>im</strong>mer 15.4 m²<br />
4 Z<strong>im</strong>mer 12.2 m²<br />
5 WC 2.3 m²<br />
6 Bad/WC 5.6 m²<br />
7 Vorplatz 2.2 m²<br />
8 Loggia 8.1 m²<br />
9 Terrasse 11.9 m²<br />
9<br />
Sample apartment 102.5.2<br />
3½-room apartment, 93.7 m²<br />
Voltastrasse 102<br />
5 th floor<br />
1 <strong>Liv<strong>in</strong>g</strong> room 26.2 m²<br />
2 Kitchen 29.8 m²<br />
3 Room 15.4 m²<br />
4 Room 12.2 m²<br />
5 WC 2.3 m²<br />
6 Bath/WC 5.6 m²<br />
7 Hallway 2.2 m²<br />
8 Loggia 8.1 m²<br />
9 Terrace 11.9 m²<br />
1 m<br />
10 m<br />
29
Haus-Nr. 106 Haus-Nr. 104 Haus-Nr. 102 Haus-Nr. 100 Haus-Nr. 98 Haus-Nr. 133<br />
4. OG<br />
3. OG<br />
2. OG<br />
1. OG<br />
EG<br />
us-Nr. 26 Haus-Nr. 24 Haus-Nr. 2 Haus-Nr. 106<br />
5. OG<br />
4. OG<br />
3. OG<br />
2. OG<br />
1. OG<br />
EG<br />
Wohnungstyp 13<br />
5. OG<br />
4. OG<br />
Apartment Type 13 3. OG<br />
Haus-Nr. 133<br />
2. OG<br />
1. OG<br />
EG<br />
Haus-Nr. 106 Haus-Nr. 104 104 Haus-Nr. 102 Haus-Nr. 100 100 Haus-Nr. 98 98<br />
Build<strong>in</strong>g No. 106 Build<strong>in</strong>g No. 104 Build<strong>in</strong>g No. 102 Build<strong>in</strong>g No. 100 Build<strong>in</strong>g No. 98<br />
Voltastrasse<br />
Haus-Nr. 133<br />
5. OG<br />
4. OG<br />
3. OG<br />
2. OG<br />
1. OG<br />
EG<br />
4<br />
8<br />
1<br />
3<br />
5<br />
7<br />
2<br />
9<br />
6<br />
Beispielwohnung 104.5.3<br />
3½-Z<strong>im</strong>merwohnung, 89.4 m²<br />
Voltastrasse 104<br />
5. Obergeschoss<br />
1 Wohnen 30.1 m²<br />
2 Küche/Essen 18.9 m²<br />
3 Z<strong>im</strong>mer 15.6 m²<br />
4 Z<strong>im</strong>mer 15.0 m²<br />
5 WC 1.9 m²<br />
6 Bad/WC 5.3 m²<br />
7 Vorplatz 2.7 m²<br />
8 Loggia 8.1 m²<br />
9 Terrasse 4.9 m²<br />
Sample apartment 102.5.3<br />
3½-room apartment, 89.4 m²<br />
Voltastrasse 104<br />
5 th floor<br />
1 <strong>Liv<strong>in</strong>g</strong> room 30.1 m²<br />
2 Kitchen 18.9 m²<br />
3 Room 15.6 m²<br />
4 Room 15.0 m²<br />
5 WC 1.9 m²<br />
6 Bath/WC 5.3 m²<br />
7 Hallway 2.7 m²<br />
8 Loggia 8.1 m²<br />
9 Terrace 4.9 m²<br />
1 m<br />
30<br />
10 m
Haus-Nr. 106 Haus-Nr. 104 Haus-Nr. 102 Haus-Nr. 100 Haus-Nr. 98 Haus-Nr. 133<br />
4. OG<br />
3. OG<br />
2. OG<br />
1. OG<br />
EG<br />
Haus-Nr. 24 Haus-Nr. 2 Haus-Nr. 106<br />
Wohnungstyp 14<br />
5. OG<br />
4. OG<br />
Apartment 3. OG Type 14<br />
2. OG<br />
1. OG<br />
EG<br />
Haus-Nr. 133<br />
5. OG<br />
4. OG<br />
3. OG<br />
2. OG<br />
1. OG<br />
EG<br />
Haus-Nr. 106 Haus-Nr. 106 Haus-Nr. 104 104 Haus-Nr. 102 Haus-Nr. 100 100 Haus-Nr. 98 98<br />
Build<strong>in</strong>g No. 106<br />
Build<strong>in</strong>g No. 104 Build<strong>in</strong>g No. 102 Build<strong>in</strong>g No. 100 Build<strong>in</strong>g No. 98<br />
Voltastrasse<br />
Haus-Nr. 133<br />
5. OG<br />
4. OG<br />
3. OG<br />
2. OG<br />
1. OG<br />
EG<br />
.<br />
Beispielwohnung 106.2.1<br />
2½-Z<strong>im</strong>merwohnung, 67.6 m²<br />
Voltastrasse 106<br />
2. Obergeschoss<br />
1 Wohnen/Küche 41.8 m²<br />
2 Z<strong>im</strong>mer 44.6 m²<br />
3 Bad/WC 6.4 m²<br />
4 Loggia 9.2 m²<br />
2<br />
3<br />
Sample apartment 106.2.1<br />
2½-room apartment, 67.6 m²<br />
Voltastrasse 106<br />
2 nd floor<br />
1<br />
4<br />
1 <strong>Liv<strong>in</strong>g</strong> room/kitchen 41.8 m²<br />
2 Room 44.6 m²<br />
3 Bath/WC 6.4 m²<br />
4 Loggia 9.2 m²<br />
1 m<br />
10 m<br />
31
Haus-Nr. 106 Haus-Nr. 104 Haus-Nr. 102 Haus-Nr. 100 Haus-Nr. 98 Haus-Nr. 133<br />
Wohnungstyp 15<br />
Apartment Type 15<br />
4. OG<br />
3. OG<br />
2. OG<br />
1. OG<br />
EG<br />
5. OG<br />
4. OG<br />
3. OG<br />
2. OG<br />
1. OG<br />
EG<br />
Haus-Nr. 24 2 Haus-Nr. 2<br />
106 Haus-Nr. 106<br />
Build<strong>in</strong>g No. 2 Build<strong>in</strong>g No. 106<br />
St.-Louis-Strasse | Voltastrasse<br />
Haus-Nr. 106 Haus-Nr. 104 Haus-Nr. 102 Haus-Nr. 100 Haus-Nr. 98<br />
Beispielwohnung 5. OG106.3.2<br />
3½-Z<strong>im</strong>merwohnung,<br />
4. OG<br />
101.7 m²<br />
3. OG<br />
Voltastrasse 106<br />
2. OG<br />
3. Obergeschoss 1. OG<br />
Haus-Nr. 133<br />
1 Wohnen/Küche 58.8 m²<br />
2 Z<strong>im</strong>mer 18.5 m²<br />
3 Z<strong>im</strong>mer 12.2 m²<br />
4 WC 2.6 m²<br />
5 Bad/WC 5. OG 4.3 m²<br />
6 Vorplatz 4. OG 5.2 m²<br />
7 Loggia<br />
3. OG<br />
7.6 m²<br />
Haus-Nr. 133<br />
EG<br />
2. OG<br />
1. OG<br />
EG<br />
5<br />
3<br />
7<br />
2<br />
6<br />
1<br />
4<br />
32<br />
1 m<br />
10 m<br />
Sample apartment 106.3.2<br />
3½-room apartment, 101.7 m²<br />
Voltastrasse 106<br />
3 rd floor<br />
1 <strong>Liv<strong>in</strong>g</strong> room/kitchen 58.8 m²<br />
2 Room 18.5 m²<br />
3 Room 12.2 m²<br />
4 WC 2.6 m²<br />
5 Bath/WC 4.3 m²<br />
6 Hallway 5.2 m²<br />
7 Loggia 7.6 m²
Haus-Nr. 106 Haus-Nr. 104 Haus-Nr. 102 Haus-Nr. 100 Haus-Nr. 98 Haus-Nr. 133<br />
.<br />
4. OG<br />
3. OG<br />
2. OG<br />
1. OG<br />
EG<br />
r. 24 Haus-Nr. 2 Haus-Nr. 106<br />
5. OG<br />
4. OG<br />
3. OG<br />
2. OG<br />
1. OG<br />
EG<br />
Wohnungstyp 16<br />
5. OG<br />
4. OG<br />
Apartment Type 16 3. OG<br />
Haus-Nr. 133<br />
2. OG<br />
1. OG<br />
EG<br />
Haus-Nr. 106 Haus-Nr. 104 104 Haus-Nr. 102 Haus-Nr. 100 100 Haus-Nr. 98 98<br />
Build<strong>in</strong>g No. 106 Build<strong>in</strong>g No. 104 Build<strong>in</strong>g No. 102 Build<strong>in</strong>g No. 100 Build<strong>in</strong>g No. 98<br />
Voltastrasse<br />
Haus-Nr. 133<br />
5. OG<br />
4. OG<br />
3. OG<br />
2. OG<br />
1. OG<br />
EG<br />
2<br />
6<br />
4<br />
5<br />
Beispielwohnung 106.4.3<br />
3½-Z<strong>im</strong>merwohnung, 104.1 m²<br />
Voltastrasse 106<br />
4. Obergeschoss<br />
1 Wohnen/Küche 56.1 m²<br />
2 Z<strong>im</strong>mer 18.2 m²<br />
3 Z<strong>im</strong>mer 17.6 m²<br />
4 WC 2.0 m²<br />
5 Bad/WC 4.3 m²<br />
6 Vorplatz 4.4 m²<br />
7 Loggia 10.3 m²<br />
8 Reduit 1.4 m²<br />
8<br />
3<br />
Sample apartment 106.4.3<br />
3½-room apartment, 104.1 m²<br />
Voltastrasse 106<br />
4 th floor<br />
7<br />
1<br />
1 <strong>Liv<strong>in</strong>g</strong> room/kitchen 56.1 m²<br />
2 Room 18.2 m²<br />
3 Room 17.6 m²<br />
4 WC 2.0 m²<br />
5 Bath/WC 4.3 m²<br />
6 Hallway 4.4 m²<br />
7 Loggia 10.3 m²<br />
8 Storeroom 1.4 m²<br />
1 m<br />
10 m<br />
33
Haus-Nr. 106 Haus-Nr. 104 Haus-Nr. 102 Haus-Nr. 100 Haus-Nr. 98 Haus-Nr. 133<br />
Wohnungstyp 17<br />
Apartment Type 17<br />
4. OG<br />
3. OG<br />
2. OG<br />
1. OG<br />
EG<br />
5. OG<br />
4. OG<br />
3. OG<br />
2. OG<br />
1. OG<br />
EG<br />
Haus-Nr. 106<br />
Build<strong>in</strong>g No. 106<br />
Haus-Nr. 24 2 Haus-Nr. 2 Haus-Nr. 106<br />
Build<strong>in</strong>g No. 2<br />
St.-Louis-Strasse | Voltastrasse<br />
Haus-Nr. 133<br />
5. OG<br />
4. OG<br />
3. OG<br />
2. OG<br />
1. OG<br />
EG<br />
5. OG<br />
4. OG<br />
3. OG<br />
2. OG<br />
1. OG<br />
EG<br />
Haus-Nr. 106 Haus-Nr. 104 Haus-Nr. 102 Haus-Nr. 100 Haus-Nr. 98<br />
2<br />
Haus-Nr. 133<br />
Beispielwohnung 2.0.2<br />
Atelierwohnung, 78.5 m²<br />
St.-Louis-Strasse 2<br />
Erdgeschoss<br />
1 Atelier/Küche 53.2 m²<br />
2 Wohnen 19.1 m²<br />
3 Bad/WC 3.4 m²<br />
4 Reduit 2.8 m²<br />
1<br />
4<br />
3<br />
Sample apartment 2.0.2<br />
Studio, 90.6 m²<br />
St.-Louis-Strasse 2<br />
Ground floor<br />
1 Studio/kitchen 53.2 m²<br />
2 <strong>Liv<strong>in</strong>g</strong> room 19.1 m²<br />
3 Bath/WC 3.4 m²<br />
4 Storeroom 2.8 m²<br />
1 m<br />
34<br />
10 m
.<br />
.<br />
Haus-Nr. 106 Haus-Nr. 104 Haus-Nr. 102 Haus-Nr. 100 Haus-Nr. 98 Haus-Nr. 133<br />
Wohnungstyp 18<br />
Apartment Type 18<br />
Ty<br />
. OG<br />
. OG<br />
. OG<br />
. OG<br />
G<br />
Haus-Nr. 2 Haus-Nr. 106<br />
Haus-Nr. 2<br />
Build<strong>in</strong>g No. 2<br />
Haus-Nr. 106<br />
Build<strong>in</strong>g No. 106<br />
5. OG<br />
4. OG<br />
3. OG<br />
2. OG<br />
1. OG<br />
EG<br />
Haus-Nr. 133<br />
5. OG<br />
4. OG<br />
3. OG<br />
2. OG<br />
1. OG<br />
EG<br />
St.-Louis-Strasse | Voltastrasse<br />
5. OG<br />
4. OG<br />
3. OG<br />
2. OG<br />
1. OG<br />
EG<br />
Haus-Nr. 106 Haus-Nr. 104 Haus-Nr. 102 Haus-Nr. 100 Haus-Nr. 98<br />
Haus-Nr. 133<br />
Beispielwohnung 2.5.2<br />
3½-Z<strong>im</strong>merwohnung, 95.3 m²<br />
St.-Louis-Strasse 2<br />
5. Obergeschoss<br />
1 Wohnen 28.2 m²<br />
2 Küche/Essen 26.4 m²<br />
3 Z<strong>im</strong>mer 15.0 m²<br />
4 Z<strong>im</strong>mer 15.8 m²<br />
5 WC 3.0 m²<br />
6 Bad/WC 6.9 m²<br />
7 Loggia 8.1 m²<br />
3<br />
1<br />
Sample apartment 2.5.2<br />
3½-room apartment, 95.3 m²<br />
St.-Louis-Strasse 2<br />
5 th floor<br />
7<br />
2<br />
6<br />
5<br />
4<br />
1 <strong>Liv<strong>in</strong>g</strong> room 28.2 m²<br />
2 Kitchen 26.4 m²<br />
3 Room 15.0 m²<br />
4 Room 15.8 m²<br />
5 WC 3.0 m²<br />
6 Bath/WC 6.9 m²<br />
7 Loggia 8.1 m²<br />
1 m<br />
10 m<br />
35
Haus-Nr. 106 Haus-Nr. 104 Haus-Nr. 102 Haus-Nr. 100 Haus-Nr. 98 Haus-Nr. 133<br />
Wohnungstyp 19<br />
Apartment Type 19<br />
4. OG<br />
3. OG<br />
2. OG<br />
1. OG<br />
EG<br />
26 24 Haus-Nr. 2 Haus-Nr. 106<br />
Haus-Nr. 26 Haus-Nr. 24<br />
Build<strong>in</strong>g No. 26 Build<strong>in</strong>g No. 24<br />
5. OG<br />
4. OG<br />
3. OG<br />
2. OG<br />
1. OG<br />
EG<br />
St.-Louis-Strasse<br />
Haus-Nr. 106 Haus-Nr. 104 Haus-Nr. 102 Haus-Nr. 100 Haus-Nr. 98<br />
Beispielwohnung 24.0.1<br />
2½-Z<strong>im</strong>merwohnung, 78.0 m²<br />
St.-Louis-Strasse 24<br />
Erdgeschoss<br />
5<br />
1<br />
4<br />
1 Wohnen/Küche 30.0 m²<br />
2 Z<strong>im</strong>mer 18.0 m²<br />
3 Bad/WC 5.5 m²<br />
4 Loggia 7.8 m²<br />
5 Reduit 1.7 m²<br />
Sample apartment 24.0.1<br />
2½-room apartment, 78.0 m²<br />
St.-Louis-Strasse 24<br />
Ground floor<br />
3<br />
2<br />
1 <strong>Liv<strong>in</strong>g</strong> room/kitchen 30.0 m²<br />
2 Room 18.0 m²<br />
3 Bath/WC 5.5 m²<br />
4 Loggia 7.8 m²<br />
5 Storeroom 1.7 m²<br />
1 m<br />
36<br />
10 m
Totalunternehmer / Architekten<br />
General Constructors / Architects<br />
Die Implenia Generalunternehmung AG ist Teil des Implenia-Konzerns. Als führendes Schweizer Unternehmen <strong>im</strong><br />
Bau- und Immobilienmarkt beschäftigt Implenia gegenwärtig rund 6000 Mitarbeiter<strong>in</strong>nen und Mitarbeiter.<br />
Implenia General Contractor Ltd. is part of the Implenia Group. As a lead<strong>in</strong>g Swiss company <strong>in</strong> the construction<br />
and real estate market, Implenia currently employs around 6,000 staff.<br />
Implenia Generalunternehmung AG<br />
Burgfelderstrasse 211<br />
CH-4025 <strong>Basel</strong><br />
Phone +41 61 / 326 30 00<br />
Fax +41 61 / 326 32 32<br />
www.<strong>im</strong>plenia.com<br />
Das Architekturbüro Degelo Architekten wurde am 1. Juni 2005 als AG gegründet und wurde mehrfach mit Preisen<br />
ausgezeichnet, zuletzt 2008 als beste Architekten <strong>im</strong> Bereich Wohnbauten. Ihre Bauten und Projekte s<strong>in</strong>d das Ergebnis<br />
e<strong>in</strong>er kontextuellen Arbeitsweise, bei der wichtige aber auch sche<strong>in</strong>bar unwichtige, jedoch <strong>im</strong>mer spezifische Gegebenheiten<br />
des Ortes, der Aufgabe und des Programms herausgearbeitet werden. Für das Projekt VoltaWest zeichnen Degelo<br />
Architekten verantwortlich, dies <strong>in</strong> Zusammenarbeit mit Itten+Brechbühl.<br />
Founded on 1 June 2005 as a public l<strong>im</strong>ited company, the Degelo Architekten architecture firm has won numerous<br />
prizes, most recently <strong>in</strong> 2008, when it was named best architect <strong>in</strong> the residential build<strong>in</strong>g sector. Its build<strong>in</strong>gs and<br />
projects are the results of a context-based approach that places an emphasis on both <strong>im</strong>portant and apparently<br />
un<strong>im</strong>portant – but always specific –characteristics of the location, assignment and programme. The VoltaWest<br />
project has been put together by architects Degelo Architekten <strong>in</strong> association with Itten+Brechbühl.<br />
Degelo Architekten<br />
St. Jakobs-Strasse 54<br />
CH-4052 <strong>Basel</strong><br />
Phone +41 61 / 317 40 50<br />
Fax +41 61 / 317 40 51<br />
www.degelo.net<br />
He<strong>in</strong>rich Degelo<br />
He<strong>in</strong>rich Degelo<br />
37
Die Investor<strong>in</strong><br />
The Investor<br />
Die CPV/CAP Coop Personalversicherung, als E<strong>in</strong>richtung der beruflichen Vorsorge der Mitarbeiter<strong>in</strong>nen und Mitarbeiter<br />
der Coop-Gruppe, engagiert sich seit langem auch auf dem Immobiliensektor. Aus bescheidenen Anfängen hat<br />
sich das Immobilien-Portfolio der CPV/CAP <strong>in</strong>zwischen zu e<strong>in</strong>em beachtlichen Bestand entwickelt. Das Wachstum erfolgt<br />
<strong>im</strong> Wesentlichendurch Realisation eigener Projekte geme<strong>in</strong>sam mit Partnern. Dank e<strong>in</strong>es relativ jungen Bestandes<br />
an guten Standorten, wie VoltaWest <strong>im</strong> Quartier St. Johann, s<strong>in</strong>d wir für die Zukunft gut gerüstet.<br />
As the organisation that handles staff <strong>in</strong>surance and pensions for the Coop Group, CPV/CAP has been active <strong>in</strong><br />
the property sector for many years. From modest beg<strong>in</strong>n<strong>in</strong>gs, CPV/CAP’s property hold<strong>in</strong>gs have grown <strong>in</strong>to a<br />
very significant portfolio extend<strong>in</strong>g from accommodation for Coop staff to <strong>in</strong>vestment assets. Growth – 100 %<br />
f<strong>in</strong>anced by our own resources – is achieved by <strong>in</strong>vest<strong>in</strong>g <strong>in</strong> exist<strong>in</strong>g properties as well as through new construction<br />
projects. And thanks to our relatively young portfolio of excellent developments such as VoltaWest <strong>in</strong> the St.<br />
Johann district of <strong>Basel</strong>, we are extremely well armed for the future.<br />
CPV/CAP Coop Personalversicherung<br />
Immobilien<br />
Dornacherstrasse 154<br />
Postfach 2550<br />
CH-4002 <strong>Basel</strong><br />
www.cpvcap.ch<br />
Peter Mart<strong>in</strong>,<br />
Leiter Immobilien der CPV/CAP<br />
Peter Mart<strong>in</strong>,<br />
Head of Property, CPV/CAP<br />
38
Verwaltung · Kontakt<br />
Management · Contact Details<br />
Schaeppi Grundstücke, e<strong>in</strong> Familienunternehmen mit bald 75-jähriger Erfahrung <strong>im</strong> Dienst e<strong>in</strong>er anspruchsvollen<br />
Kundschaft, agiert als Liegenschaftsverwaltung für das Objekt VoltaWest. Für Sie als Miet<strong>in</strong>teressent s<strong>in</strong>d wir Ansprechpartner<br />
und B<strong>in</strong>deglied zum Immobilieneigner. Wir beraten Sie bei der Suche nach Ihrer Traumwohnung <strong>im</strong> Objekt und<br />
beantworten Ihnen gern alle damit <strong>im</strong> Zusammenhang stehenden Fragen.<br />
Schaeppi Grundstücke, a family-run company with almost 75 years of experience meet<strong>in</strong>g the needs of a discr<strong>im</strong><strong>in</strong>at<strong>in</strong>g<br />
clientele, has been appo<strong>in</strong>ted as the estate agent handl<strong>in</strong>g the VoltaWest development. As a prospective<br />
tenant, we are your ma<strong>in</strong> po<strong>in</strong>t of contact and your l<strong>in</strong>k with the property owners. We will help you to f<strong>in</strong>d your<br />
dream apartment with<strong>in</strong> the development and will be happy to answer any questions you may have.<br />
SCHAEPPI GRUNDSTÜCKE VERWALTUNGEN KG<br />
Austrasse 95<br />
CH-4003 <strong>Basel</strong><br />
Phone +41 61 / 272 19 99<br />
Fax +41 61 / 272 19 51<br />
basel@schaeppi.ch<br />
www.schaeppi.ch<br />
Andreas Biedermann,<br />
Geschäftsstellenleiter <strong>Basel</strong><br />
Andreas Biedermann,<br />
Branch Manager, <strong>Basel</strong><br />
Copyrights<br />
Dokumentation, Texte, Grafiken, Visualisierungen /<br />
Documentation, texts, graphics, visualisations:<br />
Dynacom GmbH, CH-4142 Münchenste<strong>in</strong><br />
www.dyna-com.ch<br />
Der Partner für professionelles Immobilien-Market<strong>in</strong>g.<br />
Your partner for professional real estate market<strong>in</strong>g.<br />
Architekturpläne / Architectural plans:<br />
Degelo Architekten, CH-4052 <strong>Basel</strong><br />
www.degelo.net<br />
39
www.voltawest.ch<br />
vermietung@voltawest.ch<br />
SCHAEPPI GRUNDSTÜCKE VERWALTUNGEN KG<br />
Austrasse 95<br />
CH-4003 <strong>Basel</strong><br />
Phone +41 61 / 272 19 99<br />
Fax +41 61 / 272 19 51<br />
basel@schaeppi.ch<br />
www.schaeppi.ch<br />
Pläne und Visualisierungen: Stand Baue<strong>in</strong>gabe.<br />
Diese Dokumentation ist e<strong>in</strong>e Vor<strong>in</strong>formation. Änderungen <strong>in</strong> Ausbau und<br />
Ersche<strong>in</strong>ungsbild bleiben vorbehalten. Alle Angaben nach bestem Wissen.<br />
Plans and visualisations: current as of build<strong>in</strong>g application.<br />
This documentation serves only as prel<strong>im</strong><strong>in</strong>ary <strong>in</strong>formation. Actual construction<br />
or appearance subject to modification. All efforts have been made to ensure<br />
accuracy of <strong>in</strong>formation.<br />
40


