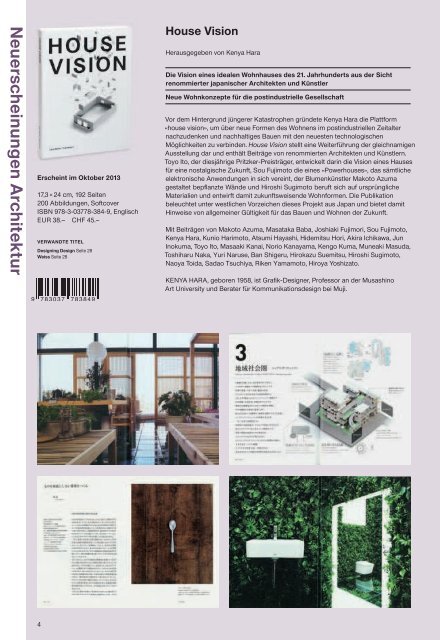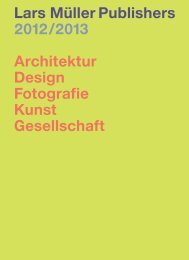PDF â Deutsch, Herbst 2013 - Lars Müller Publishers
PDF â Deutsch, Herbst 2013 - Lars Müller Publishers
PDF â Deutsch, Herbst 2013 - Lars Müller Publishers
Sie wollen auch ein ePaper? Erhöhen Sie die Reichweite Ihrer Titel.
YUMPU macht aus Druck-PDFs automatisch weboptimierte ePaper, die Google liebt.
4 5<br />
Tugendhat House<br />
12<br />
6 7<br />
Villa Mairea<br />
Tugendhat House 13<br />
Villa Mairea<br />
16 Tugendhat House<br />
17 Villa Mairea<br />
12 Raerem qui dolendit que<br />
12 Raerem qui dolendit que<br />
quaspedis ex evelia<br />
quaspedis ex evelia<br />
13 doluptatur, sandem quia<br />
13 doluptatur, sandem quia<br />
sandem quia<br />
sandem quia<br />
14 etum adite porionseque nos<br />
14 etum adite porionseque nos<br />
sandem quia<br />
sandem quia<br />
C Tugendhat House, Ground Floor<br />
1<br />
Brno, Czechoslovakia, 1930<br />
Climate: Continental<br />
D Villa Mairea House, Ground Floor<br />
9<br />
10<br />
11<br />
7<br />
2<br />
Noormarku - Finland,1939.<br />
Climate: Continental<br />
12 13<br />
Neuerscheinungen Architektur<br />
Erscheint im Oktober <strong>2013</strong><br />
17,3 × 24 cm, 192 Seiten<br />
200 Abbildungen, Softcover<br />
ISBN 978-3-03778-384-9, Englisch<br />
EUR 38.– CHF 45.–<br />
VERWANDTE TITEL<br />
Designing Design Seite 28<br />
Weiss Seite 28<br />
House Vision<br />
Herausgegeben von Kenya Hara<br />
Die Vision eines idealen Wohnhauses des 21. Jahrhunderts aus der Sicht<br />
renommierter japanischer Architekten und Künstler<br />
Neue Wohnkonzepte für die postindustrielle Gesellschaft<br />
Vor dem Hintergrund jüngerer Katastrophen gründete Kenya Hara die Plattform<br />
«house vision», um über neue Formen des Wohnens im postindustriellen Zeitalter<br />
nachzudenken und nachhaltiges Bauen mit den neuesten technologischen<br />
Möglichkeiten zu verbinden. House Vision stellt eine Weiterführung der gleichnamigen<br />
Ausstellung dar und enthält Beiträge von renommierten Architekten und Künstlern.<br />
Toyo Ito, der diesjährige Pritzker-Preisträger, entwickelt darin die Vision eines Hauses<br />
für eine nostalgische Zukunft, Sou Fujimoto die eines «Powerhouses», das sämtliche<br />
elektronische Anwendungen in sich vereint, der Blumenkünstler Makoto Azuma<br />
gestaltet bepfl anzte Wände und Hiroshi Sugimoto beruft sich auf ursprüngliche<br />
Materialien und entwirft damit zukunftsweisende Wohnformen. Die Publikation<br />
beleuchtet unter westlichen Vorzeichen dieses Projekt aus Japan und bietet damit<br />
Hinweise von allgemeiner Gültigkeit für das Bauen und Wohnen der Zukunft.<br />
Mit Beiträgen von Makoto Azuma, Masataka Baba, Joshiaki Fujimori, Sou Fujimoto,<br />
Kenya Hara, Kunio Harimoto, Atsumi Hayashi, Hidemitsu Hori, Akira Ichikawa, Jun<br />
Inokuma, Toyo Ito, Masaaki Kanai, Norio Kanayama, Kengo Kuma, Muneaki Masuda,<br />
Toshiharu Naka, Yuri Naruse, Ban Shigeru, Hirokazu Suemitsu, Hiroshi Sugimoto,<br />
Naoya Toida, Sadao Tsuchiya, Riken Yamamoto, Hiroya Yoshizato.<br />
KENYA HARA, geboren 1958, ist Grafi k-Designer, Professor an der Musashino<br />
Art University und Berater für Kommunikationsdesign bei Muji.<br />
Erscheint im September <strong>2013</strong><br />
16,5 × 24 cm, 320 Seiten<br />
ca. 500 Abbildungen, Hardcover<br />
ISBN 978-3-03778-371-9, <strong>Deutsch</strong><br />
ISBN 978-3-03778-369-6, Englisch<br />
EUR 36.– CHF 45.–<br />
<strong>Deutsch</strong><br />
Genealogie der modernen Architektur<br />
Eine vergleichende kritische Analyse gebauter Form von Kenneth Frampton<br />
Referenzwerk für Studenten und alle Architekturinteressierten<br />
Vergleichende Analysen mit umfassendem visuellen Material<br />
Genealogie der modernen Architektur ist ein Referenzwerk zur Architektur<br />
der Moderne von Kenneth Frampton, einem der bedeutendsten zeitgenössischen<br />
Architekturtheoretiker weltweit. Konzipiert als Genealogie der Architektur des<br />
20. Jahr hunderts zwischen 1924 und 2000, umfasst die Publikation 16 ver gleichende<br />
Analysen bedeutender moderner Bauten, unter anderem Ausstellungs pavillons,<br />
Privathäuser, Bürogebäude und diverse Beispiele der Architektur öffent licher Institutionen.<br />
Die Gebäude werden anhand ihrer räumlichen Hierarchien, Erschliessungsstrukturen<br />
und baulichen Details verglichen. Jeweils zwei Typen werden paarweise<br />
analysiert, um Ähnlichkeiten und Unterschiede sichtbar zu machen, wobei deutlich<br />
wird, wie das Erbe der Moderne auf unterschiedliche Weise interpretiert wurde.<br />
Mit seinen zahlreichen Abbildungen ist Genealogie der modernen Architektur ein<br />
neues architekto nisches Standardwerk, das in keiner Architektur ausbildung<br />
fehlen sollte.<br />
KENNETH FRAMPTON, geboren 1930, ist einer der weltweit renommiertesten<br />
Architekturtheoretiker und u.a. Autor des Weltbestellers Die Architektur der Moderne.<br />
Eine kritische Baugeschichte. Er lehrt als Professor an der Columbia University,<br />
New York.<br />
VERWANDTER TITEL<br />
Five North American Architects Seite 27<br />
Neuerscheinungen Architektur<br />
Englisch<br />
< ><br />
Architect: Ludwig Mies van der Rohe<br />
Architect: Alvar Aalto<br />
Tugendhat House Ludwig Mies van der Rohe<br />
Villa Mairea Alvar Aalto<br />
Upon entering the Tugendhat House one finds oneself in a generous<br />
foyer, paved throughout in travertine. 9 This space is furnished with<br />
Mies’s MR chairs and lit through full-height walls of opalescent glass. This<br />
is the only public space on the upper level, since the remainder of the<br />
floor is devoed to private bedrooms. A generous stair descends directly<br />
from this representational space nto the living room below, where one<br />
encounters a second threshold with a full height, steel-framed glass door<br />
separating the stair hall from the freely planned living volume which<br />
opens out beyond. Thus unlike the Villa Mairea, the main stair is isolated<br />
from the internal space-form of the house. The living space of the<br />
Tugendhat House has a more monumental character than that of the Villa<br />
Mairea, although different areas of activity are indicated by screen walls<br />
which, by virtue of their material character, suggest different social<br />
settings, such as the onyx wall flanking the sitting area 10 or the semicircular<br />
screen, veneered in rosewood, which encloses the dining alcove. 11<br />
The large floor area, finished in linoleum, opens onto an external terrace,<br />
paved in travertine, which leads to a wide stair faced in the same material<br />
descending to the garden below. The conservatory, also paved in<br />
travertine, has a similar neoclassical character, reinforced by a diminutive<br />
ountain pool. 12 Otherwise in contrast to the Villa Mairea, the space is<br />
differentiated by furniture rather than by changes in floor finish. The<br />
retractable plate glass window-wall of the Tugendhat House is capable,<br />
when withdrawn into the podium-basement, of transforming the living<br />
space into a belvedere. 13 An additional, more intimate connection to the<br />
garden is pro vided through the conservatory. Otherwise, as we have<br />
already noted, the living volume is articulated through an exceptionally<br />
sensuous use of material such as the onyx wall separating the lounge<br />
from the study or floor-to-ceiling cutainsof raw silk, running on tracks<br />
close to the ceiling. 14 These are not only capable of sub-dividing the<br />
volume but also of closing off the large plate-glass window at night. Eight<br />
free-standing cruciform columns, clad in chromium steel 24 , also serve<br />
to articulate the pace hroughout. Interms of goal-route the principal<br />
circulation leads counter-clockwise from the foyer into the living room<br />
below. Here it serves the primary goals of the lounge and the dining area<br />
together with the secondary focii of the study and the conservatory.<br />
Although it is just as freely planned as the Tugendhat House, the organization<br />
of the Villa Mairea is more differentiated in terms of flooring<br />
material. This is immediately indicated by the wooden portico at the entry<br />
7 Thereafter the free-flowing space of the villa is articulated into five<br />
well defined areas. After entering, a tiled foyer provides access to the<br />
living and dining spaces through two separate short stairs, leading to the<br />
living space on the left 15 and dining on the right. D These preliminary<br />
4 5





