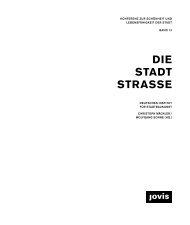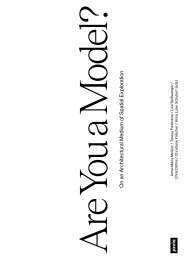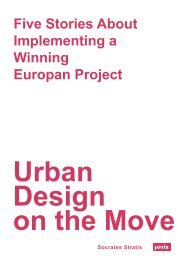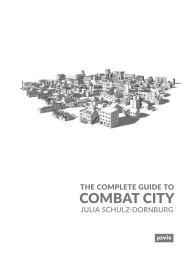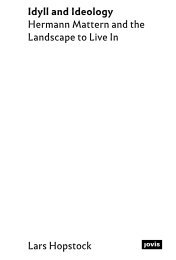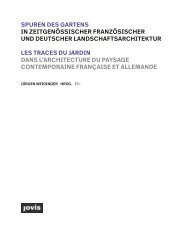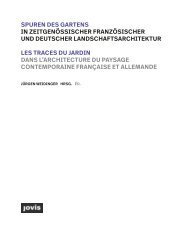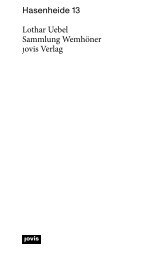Luxembourg Expo Pavilion Shanghai
ISBN 978-3-86859-062-3
ISBN 978-3-86859-062-3
Sie wollen auch ein ePaper? Erhöhen Sie die Reichweite Ihrer Titel.
YUMPU macht aus Druck-PDFs automatisch weboptimierte ePaper, die Google liebt.
LUXEMBOURG<br />
<strong>Expo</strong> <strong>Pavilion</strong> 2010<br />
SHANGHAI<br />
HERMANN & VALENTINY and Partners<br />
INGEBORG FLAGGE (Hg./Ed.)
Inhalt<br />
Contents<br />
© 2010 by jovis Verlag GmbH | Das Copyright für die Texte liegt bei den<br />
Autoren. Das Copyright für die Abbildungen liegt bei den Fotografen/Inhabern<br />
der Bildrechte. Texts by kind permission of the authors. Pictures by<br />
kind permission of the photographers/holders of the picture rights. | Alle<br />
Rechte vorbehalten. All rights reserved. | Bildnachweis Image credits | a.<br />
= oben above; b. = unten below | © mauritius images/imagebroker/Barbara<br />
Boensch 10 | © mauritius images/imagebroker/Norbert Michalke 18/19 |<br />
© mauritius images/Photononstop 16 | © Michael Harding/Arcaid/Corbis 15 |<br />
AP 134/135 | Arenz, Oliver 41a., 44–47, 56 | SHU HE Cover 2, 90–107, 109–<br />
113, 118–127 | HVP 20, 21, 37–39, 40b., 41b., 42/43, 79, 81, 82 | Kirchner,<br />
GG 17, 40a., 50, 51, 53, 55, 58–75, 114–117, 128–133, 136/137 | Library of<br />
Congress 8 | Valentiny, François 22–36, 80, 83, 85–89 | Vass, Nora 12/13 |<br />
Übersetzung Translation: Rachel Hill, Berlin; Susan James in association<br />
with First Edition Translations Ltd, Cambridge, UK (S. p. 77–85); Annette<br />
Wiethüchter, Witzenhausen (S. p. 140/141) | Gestaltung und Satz Design<br />
and setting: Susanne Rösler, Berlin | Lithografie Lithography: Bild1Druck,<br />
Berlin | Druck und Bindung Printing and binding: GCC Grafisches Centrum<br />
Cuno, Calbe | Bibliografische Information der Deutschen Nationalbibliothek<br />
Die Deutsche Nationalbibliothek verzeichnet diese Publikation in der<br />
Deutschen Nationalbibliografie; detaillierte bibliografische Daten sind im Internet<br />
über http://dnb.d-nb.de abrufbar. | Bibliographic information published<br />
by the Deutsche Nationalbibliothek The Deutsche Nationalbibliothek lists<br />
this publication in the Deutsche Nationalbibliografie; detailed bibliographic<br />
data are available on the Internet at http://dnb.d-nb.de<br />
jovis Verlag GmbH | Kurfürstenstraße 15/16 | 10785 Berlin | www.jovis.de<br />
ISBN 978-3-86859-062-3<br />
Von der Weltausstellung zur EXPO 6<br />
From World Fair to EXPO 7<br />
Ingeborg Flagge<br />
Ein Haus für Luxemburg.<br />
Ein Gespräch zwischen<br />
FranÇois Valentiny und Ingeborg Flagge 48<br />
A Building for <strong>Luxembourg</strong>.<br />
A Conversation between 49<br />
FranÇois Valentiny and Ingeborg Flagge<br />
Vertraut und dennoch ungewöhnlich 76<br />
Familiar and Yet Unusual 77<br />
Matthias Alexander<br />
büroporträt HVP 139<br />
THE HVP PRACTICE<br />
Die Autoren 139<br />
the authors<br />
Projektbeteiligte 140<br />
Project Participants<br />
GEBÄUDEDATEN 142<br />
BUILDING DATA
1967: <strong>Expo</strong> 67 in Montreal, Habitat 67, Architekt: Moshe Safdie<br />
1967: <strong>Expo</strong> 67 in Montreal, Habitat 67, architect: Moshe Safdie<br />
von der Weltausstellung nach Hause zurückkehren konnten, blieben<br />
gleich in den USA. Die New Yorker Show markierte im Übrigen den<br />
Beginn des neuen Fernsehzeitalters, denn die Eröffnungsfeier wurde<br />
erstmals in alle Welt übertragen. Die Architektur war ultramodern mit<br />
einem Hang zum Sensationellen. Daneben aber gab es das Verlangen<br />
nach klarer, einfacher Architektur. Das wird an einem Wettbewerb deutlich,<br />
in dem das Büro von Alvar Aalto die ersten drei Preise einheimste;<br />
einen bekam Aalto selbst, einen seine Frau und einen dritten wieder<br />
Aalto, weil er am Wettbewerb mit einem zweiten Entwurf unter einem<br />
Pseudonym teilgenommen hatte.<br />
Die Weltausstellungen wurden immer mehr zu Spielwiesen der Architekten<br />
– großartige Architektur beherrschte auch die Weltausstellung<br />
in Brüssel von 1958, die unter dem Thema „Der Welt das Menschliche<br />
zurückgeben“ stand. Ausgerechnet unter dem Wahrzeichen des<br />
Atomiums versuchten die ausstellenden Völker, die Katastrophe des<br />
Atombombenabwurfs durch die Amerikaner und die Zerstörung von Hiroshima<br />
und Nagasaki vergessen zu machen und stellten sich vielfach<br />
wie Deutschland in entmaterialisierten Bauten dar, die „Luftwesen“<br />
glichen und zu schweben schienen. Sie sollten eine andere, demokratische<br />
Gesellschaft symbolisieren. Le Corbusier baute für Philips einen<br />
Vorläufer des Dekonstruktivismus in Gestalt eines asymmetrischen Pavillons,<br />
der einem zusammengestürzten Aluminiumzelt ähnelte oder<br />
den Resten eines abgestürzten Flugzeugs.<br />
Montreal 1967 schließlich wird zum Höhepunkt herausragender Architektur.<br />
Faszinierend die leichten Raumtragwerke und filigranen Netzdächer<br />
des Deutschen Pavillons von Frei Otto und Rolf Gutbrod, ohne deren<br />
Vorbild Günter Behnischs berühmte Olympiabauten von München<br />
1972 nie hätten realisiert werden können. Wegweisend auch Moshe<br />
Safdies Habitat, eine experimentelle Wohnsiedlung aus gestapelten<br />
Kuben, die erstmals in dieser Form seriell angefertigt worden waren.<br />
Die größte Attraktion von Montreal aber war die Kuppel von Buckländes<br />
im wahrsten Sinne des Wortes aus dem Rahmen, Mies van der<br />
Rohes deutscher Pavillon. So klein er ist, so revolutionär ist er: Mies<br />
befreit erstmalig in der Baugeschichte die Wand von ihrer tragenden<br />
Struktur und stellt sie in den Dienst des Raumes. Der Pavillon ruft einhellige<br />
ästhetische Bewunderung hervor und mutiert schnell zur Inkarnation<br />
einer neuen Architektur. Übrigens wurde auch diese Ikone der<br />
Moderne am Ende der Ausstellung wie die meisten anderen Bauten<br />
abgerissen und erst 1979 wieder rekonstruiert und neu aufgebaut.<br />
Die Weltausstellung 1933 in Chicago feiert als zentrales Thema das<br />
Licht, in Lichtkaskaden, Lichtfontänen und Lichthimmel. Erstmalig spielen<br />
Großkonzerne wie General Motors eine beherrschende Rolle. Nach<br />
Aufhebung des seit 1920 in den USA geltenden Alkoholverbots artet<br />
die Weltausstellung in ein gigantisches Saufgelage aus.<br />
1937 ist Paris wieder am Zuge, und zwar mit einer bewusst geplanten<br />
Konfrontation zwischen den Architekturen Russlands und Deutschlands.<br />
Mies van der Rohes minimalistisches Meisterwerk wäre in der<br />
Umgebung der in Paris ausstellenden Diktaturen nicht nur untergegangen,<br />
sondern wahrscheinlich erst gar nicht gebaut worden. Zwar hing<br />
Picassos Protestbild Guernica im spanischen Pavillon, aber der Geist<br />
dieser Weltausstellung war nationalistisch-monumental. Das französische<br />
Palais de Chaillot in Paris, heute Heimat des französischen Architekturmuseums,<br />
ähnelte in seiner Wucht durchaus einem Nazibau,<br />
wurde aber vom deutschen Pavillon Albert Speers noch übertroffen.<br />
Dessen in schwere Pfeiler gegliederte kubische Masse erinnerte an<br />
eine bombastische Trutzburg. Der genau gegenüber liegende russische<br />
Pavillon war ein ähnlich gigantisches Bollwerk nationaler Propaganda,<br />
aber dem deutschen Nazipavillon gelang das Kunststück, ihn ein wenig<br />
zu überragen.<br />
Die Weltausstellung 1939 in New York stand unter dem Motto „Bauen<br />
wir die Welt von morgen.“ Genau diese Welt und ihre Zukunft brach mit<br />
dem Einmarsch der Nazis in Polen zusammen. Viele Polen, die nicht<br />
the abolition of the ban on alcohol in the USA in 1920, the World Fair<br />
became a huge binging session.<br />
Paris was back in the game in 1937 with a deliberately planned confrontation<br />
between the architecture of Russia and Germany. Mies van der<br />
Rohe’s minimalistic master work would not only have gotten lost in the<br />
environment of the exhibiting dictatorships in Paris, it would probably<br />
not have been built at all. Although Picasso’s protest painting Guernica<br />
hung in the Spanish pavilion, the spirit of this World Fair was nationalist-monumental.<br />
The French Palais des Chaillot in Paris, now home to<br />
the French Architecture Museum, was similar in momentum to a Nazi<br />
building, however it was surpassed by the German pavilion by Albert<br />
Speer. Its cubic volume, structured in heavy columns, was reminiscent<br />
of a bombastic stronghold. The Russian pavilion directly opposite was a<br />
similarly gigantic bulwark of national propaganda, however the German<br />
Nazi pavilion even managed to outdo that.<br />
The motto of the 1939 World Fair in New York was “Let’s Build Tomorrow’s<br />
World.” Precisely this world and its future collapsed when the Nazis<br />
marched into Poland. Many Poles, who couldn’t return home after<br />
the World Fair, remained in the USA. Incidentally, the New York show<br />
marked the beginning of the new television age; the opening party<br />
was broadcast to the whole world for the first time ever. Its architecture<br />
was ultramodern with a tendency towards the sensational. At the<br />
same time, there was also a desire for clear, simple architecture, as<br />
demonstrated by a competition from which Alvar Aalto’s practice took<br />
home three prizes; one was awarded to Aalto himself, one to his wife,<br />
and a third to Aalto again because he had entered a second design<br />
under a pseudonym.<br />
World Fairs increasingly became playgrounds for architects—the 1958<br />
World Fair in Brussels was also dominated by great architecture under<br />
the motto “Giving the Human back to the World.” With, of all things, Atomium<br />
as its emblem, exhibitors tried to forget the catastrophe caused<br />
by the atomic bomb dropped by the Americans and the destruction of<br />
Hiroshima and Nagasaki, presenting themselves, like Germany, in dematerialized<br />
buildings, which resembled “air creatures” and seemed to<br />
float. They were intended to symbolize a different democratic society.<br />
Le Corbusier built a predecessor to deconstructivism for Philips in the<br />
shape of an asymmetrical pavilion, which looked like a collapsed aluminum<br />
tent or the remains of a crashed plane.<br />
The 1967 World Fair in Montreal ultimately became a pinnacle of excellent<br />
architecture. The light spatial framework and the filigree net roofs<br />
of the German pavilion by Frei Otto and Rolf Gutbrod were fascinating;<br />
without their example, the famous buildings of the 1972 Olympics in<br />
Munich by Günter Behnisch could never have been built. Moshe Safdie’s<br />
Habitat, an experimental residential settlement made of stacked cubes<br />
built in series for the first time ever, was also groundbreaking. However,<br />
the greatest attraction in Montreal was Buckminster Fuller’s dome,<br />
a welded steel spatial framework sixty-one meters high and seventysix<br />
meters in diameter, clad in acrylic glass plates.<br />
In 1970, the first World Fair to be held on Asian soil took place in Osaka.<br />
It was a festival of constructors and metabolic super structures. Kenzo<br />
Tange built the then largest unsupported roof in the world at 108 x 191<br />
meters.<br />
Giant Canons and Wafer Cones<br />
A World Fair or an <strong>Expo</strong> only dances for one summer. In that time, it has<br />
to enthrall a global public and attract millions of visitors. For this reason,<br />
so-called star architects have been commissioned by <strong>Expo</strong>s—for<br />
example Santiago Calatrava in Lisbon in 1998, whose <strong>Expo</strong> station still<br />
stands to this day. However, not even such world-famous architects as<br />
Zaha Hadid in Zaragoza in 2008—with her sensational hybrid combination<br />
of a building and a bridge, similar to a fish—cannot change the fact<br />
that the magic of World Fairs has usually disappeared by the end of the<br />
12 / <strong>Luxembourg</strong> <strong>Expo</strong> <strong>Pavilion</strong> 2010 <strong>Shanghai</strong> 13
Rechts und unten: Juli 2008: Skizze<br />
auf dem Bauzaun in <strong>Shanghai</strong> …<br />
Right and below: July 2008: Sketch<br />
on the construction site fence in <strong>Shanghai</strong> …<br />
“An architect‘s work is closely related to his personality.<br />
The desire to improve human existence, related to<br />
the experience of life, enables him or her to identify<br />
appropriate answers to the sociocultural challenges that<br />
our society is facing. The design of the <strong>Luxembourg</strong><br />
pavilion reflects my state of mind on these topics.”<br />
François Valentiny / Architect<br />
20 / <strong>Luxembourg</strong> <strong>Expo</strong> <strong>Pavilion</strong> 2010 <strong>Shanghai</strong> 21
32 / <strong>Luxembourg</strong> <strong>Expo</strong> <strong>Pavilion</strong> 2010 <strong>Shanghai</strong> 33
46 / <strong>Luxembourg</strong> <strong>Expo</strong> <strong>Pavilion</strong> 2010 <strong>Shanghai</strong> 47
ein Haus<br />
für luxemburg<br />
Ein Gespräch zwischen<br />
François Valentiny und<br />
Ingeborg Flagge<br />
A Building<br />
for <strong>Luxembourg</strong><br />
A conversation between<br />
FranÇois Valentiny and<br />
Ingeborg Flagge<br />
Ingeborg Flagge (IF) War es ein Wettbewerb oder ein Direktauftrag,<br />
der zur Beauftragung mit dem Bau des luxemburgischen Pavillons für<br />
die <strong>Expo</strong> 2010 in <strong>Shanghai</strong> führte?<br />
IF Ist ein solches Vorgehen – vorsichtig formuliert – nicht ein Armutszeugnis?<br />
Schließlich geht es ja bei einer <strong>Expo</strong> nicht nur um ökonomische<br />
Aspekte, es geht auch um Ideen, um Symbole, um Bilder,<br />
Ingeborg Flagge (IF) Was the <strong>Luxembourg</strong> <strong>Pavilion</strong> for the <strong>Expo</strong> 2010<br />
in <strong>Shanghai</strong> commissioned through a competition or directly?<br />
symbols, and images that should give visitors to the pavilion an impression<br />
of <strong>Luxembourg</strong>.<br />
François Valentiny (FV) Es hat im Jahr 2007 ein Wettbewerb statt-<br />
die bei den Besuchern des Pavillons eine Vorstellung von Luxemburg<br />
bewirken sollen?<br />
François Valentiny (FV) There was a competition in 2007 that our<br />
studio won. Forty international practices took part.<br />
FV That’s true. However, these days politicians find it harder than ever<br />
to formulate it as such. Sometimes it’s up to the architect to do that,<br />
gefunden, den unser Büro gewonnen hat. An dem Wettbewerb haben<br />
for example the way that Günter Behnisch did in 1972 with the design<br />
40 internationale Büros teilgenommen.<br />
IF Welche inhaltlichen und programmatischen Vorstellungen hatte der<br />
FV Das ist richtig. Aber Politiker heute tun sich schwerer denn je,<br />
dergleichen zu formulieren. Manchmal muss das dann der Architekt<br />
tun, wie zum Besipiel Günter Behnisch bei der Gestaltung der Olym-<br />
IF What aspirations did the client formulate as a basis for the design,<br />
regarding content and program?<br />
of the Olympic tents in Munich, or as Axel Schultes did with the Bundeskanzleramt<br />
in Berlin. I knew while we were working on the pavilion<br />
that we would have to deliver more than just functional architecture.<br />
Auslober als Grundlage für den Entwurf formuliert?<br />
FV Die Auslobung definierte natürlich ein Raumprogramm, an erster<br />
pischen Zelte 1972 in München oder Axel Schultes beim Bundeskanzleramt<br />
in Berlin. Mir war bei der Ausarbeitung des Pavillons klar, dass<br />
wir mehr als nur eine funktionale Architektur liefern müssten.<br />
FV Obviously the brief defined a spatial program, of which, strangely<br />
enough, the key element was the restaurant. Originally, displays of the<br />
steel industry, the banks and the <strong>Luxembourg</strong>ian satellite company<br />
IF Has <strong>Luxembourg</strong> always been involved since the first World Fairs in<br />
the nineteenth century?<br />
Stelle seltsamer weise das Restaurant. Für die Ausstellungs bereiche<br />
waren Darstellungen für die Stahlindustrie, die Banken und die heutige<br />
luxemburgische Satellitengesellschaft geplant. Doch im Nachhi-<br />
IF Ist Luxemburg von den Anfängen der Weltausstellungen im 19.<br />
Jahrhundert an dabei gewesen?<br />
were planned for the exhibition areas. However, that division later<br />
turned out to have been misguided—to put it crudely.<br />
FV Yes. Parallel to the development of our pavilion, the Musée National<br />
d’Histoire et d’Art has been compiling a history of <strong>Luxembourg</strong>’s<br />
nein hat sich diese Einteilung – salopp gesagt – als unsinnig herausgestellt.<br />
IF Gab es als Grundlage des Wettbewerbs eine Definition davon, wie<br />
FV Ja. Parallel zur Entstehung unseres Pavillons erarbeitet das Musée<br />
National d’Histoire et d’Art eine Geschichte der luxemburgischen Beiträge<br />
zu den verschiedenen Weltausstellungen. Aber man kann wohl<br />
IF Was the competition based on a definition of how <strong>Luxembourg</strong> sees<br />
itself as a democratic state, on what values or images should be of<br />
significance in a national pavilion?<br />
contributions to the various World Fairs. However, one cannot speak<br />
of a consistent tendency as far as architecture is concerned. The pavilions<br />
were always different. At 3,000 square meters, ours is certainly<br />
the second largest in the history of <strong>Luxembourg</strong>’s participation<br />
sich Luxemburg als demokratischer Staat versteht, welche Werte<br />
oder Bilder in einem nationalen Pavillon zum Tragen kommen sollten?<br />
FV Nein, es gab keine inhaltlichen Vorstellungen zur Selbstdarstellung<br />
Luxemburgs in seinem Pavillon in <strong>Shanghai</strong>. Dem Gremium, das Auftraggeber<br />
für den Bau ist und alle Entscheidungen trifft – die Handelskammer,<br />
die großen Sponsoren wie zum Beispiel Arcelor Mittal, SES,<br />
Cargolux und schließlich die Re gie rung – ging es hauptsächlich um<br />
eine funktionale Erfüllung. Eine inhaltliche Philosophie gab es nicht.<br />
Letztlich ist aber der <strong>Expo</strong>-Kommissar Robert Goebbels verantwort-<br />
nicht von einer einheitlichen Linie dieser Architektur sprechen. Die Pavillons<br />
waren immer wieder anders. Immerhin ist unser Pavillon mit<br />
3000 Quadratmetern der zweitgrößte in der Geschichte der Luxemburger<br />
Teilnahme an Weltausstellungen.<br />
Ich glaube, dass der Reiz einer Teilnahme an einer Weltausstellung<br />
für alle Länder darin besteht, dass man von derselben Linie startet.<br />
Das ist durchaus vergleichbar mit den Olympischen Spielen, aber wer<br />
mitmacht, braucht eine gewisse Qualifikation. Nur: Bei Olympia kennt<br />
man noch Ausscheidungskämpfe, bevor die Schlussrunde kommt.<br />
Das ist bei einer <strong>Expo</strong> nicht der Fall. Sie ist eine Bühne, auf der jeder<br />
FV No, in terms of content there were no parameters as to how <strong>Luxembourg</strong><br />
should present itself in its <strong>Shanghai</strong> pavilion. The board, which<br />
is the client for the building and which makes all of the decisions—the<br />
chamber of commerce, the big sponsors including Arcelor Mittal, SES,<br />
Cargolux, and ultimately the government—was mostly concerned with<br />
its functional performance. There was no content-driven philosophy.<br />
However, the <strong>Expo</strong> commissioner Robert Goebbels is ultimately responsible<br />
for the building, its development, and content, so many matters<br />
were spontaneously addressed together with him ad hoc on site.<br />
in World Fairs.<br />
I think that the attraction of taking part in a World Fair for all countries<br />
is that they all start from the same line. That is by all means comparable<br />
with the Olympic Games, however, those involved require a certain<br />
level to qualify. Only at the Olympia there are elimination contests<br />
before the final round and hat is not the case at an <strong>Expo</strong>. It is a stage<br />
on which each participant has the same chance at creative fantasy.<br />
IF What do you think motivated <strong>Luxembourg</strong> to take part in this <strong>Expo</strong><br />
in <strong>Shanghai</strong>?<br />
lich für den Bau, dessen Abläufe und Inhalte, und viele Fragen wurden<br />
Teilnehmer dieselben Chancen der gestalterischen Phantasie hat.<br />
IF Isn’t such an approach—tentatively formulated—a sign of poverty?<br />
gemeinsam mit ihm spontan und ad hoc vor Ort entschieden.<br />
After all, an <strong>Expo</strong> is not just about economy; it is also about ideas,<br />
FV I’d have to be able to see into the minds of the politicians to be able<br />
48 / <strong>Luxembourg</strong> <strong>Expo</strong> <strong>Pavilion</strong> 2010 <strong>Shanghai</strong> 49
Rechte Seite: GG Kirchner, Partner bei<br />
HVP und Projektleiter in <strong>Shanghai</strong><br />
Right page: GG Kirchner, partner with<br />
HVP and project manager in <strong>Shanghai</strong><br />
64 / <strong>Luxembourg</strong> <strong>Expo</strong> <strong>Pavilion</strong> 2010 <strong>Shanghai</strong> 65
68 / <strong>Luxembourg</strong> <strong>Expo</strong> <strong>Pavilion</strong> 2010 <strong>Shanghai</strong> 69
“Golden Lady”<br />
National treasure “Gëlle Fra” (“Golden<br />
Lady”) from the Grand Duchy of<br />
<strong>Luxembourg</strong> arrived in <strong>Shanghai</strong> on<br />
April 8.<br />
This statue has been placed at the top<br />
of a three-meter-tall steel column at the<br />
entrance to the <strong>Luxembourg</strong> <strong>Pavilion</strong>.<br />
The country’s renowned artist Claus<br />
Cito created “Gëlle Fra” in 1923. As a<br />
national culture treasure in <strong>Luxembourg</strong>,<br />
“Gëlle Fra” is situated in the centre of<br />
the city state, looking down the whole<br />
nation from above. Installed in the <strong>Expo</strong><br />
<strong>Shanghai</strong> site the day after she arrived,<br />
this “lady” will be staying in <strong>Shanghai</strong> for<br />
the duration of the <strong>Expo</strong>.<br />
<strong>Shanghai</strong> Daily, 04.05.2010<br />
74 / <strong>Luxembourg</strong> <strong>Expo</strong> <strong>Pavilion</strong> 2010 <strong>Shanghai</strong>
Links: Jean-Claude Knebeler, Luxemburger<br />
Wirtschaftministerium<br />
Left: Jean-Claude Knebeler, <strong>Luxembourg</strong><br />
Ministry of Economy and Foreign Trade<br />
Mitte: Carlo Krieger, Luxemburger<br />
Botschafter in Peking<br />
Middle: Carlo Krieger, ambassador<br />
of <strong>Luxembourg</strong> in Beijing<br />
Rechts: Pierre Ferring, Luxemburger<br />
Generalkonsul in <strong>Shanghai</strong><br />
Right: Pierre Ferring, Consul General<br />
of <strong>Luxembourg</strong> in <strong>Shanghai</strong><br />
A Masterful Illustration The architect of our pavilion<br />
has managed in a masterful way to reinterprete and<br />
illustrate the theme of the <strong>Shanghai</strong> <strong>Expo</strong>: “Better<br />
City, Better Life.”<br />
He reminds us of the intrinsic character of the human<br />
habitat. We are part of nature and the environment.<br />
Our dwellings have always been adapted to our<br />
surroundings, using the best possible way to protect<br />
ourselves. When looking into the future, lessons can<br />
and, indeed, should be drawn from the past that<br />
we carry within ourselves. We must build on our<br />
experience before taking decisions. The architect<br />
naturally transposes the lessons from the past into<br />
our day-to-day habits. Classic thinking, presented<br />
in an innovative approach, reflects well my country<br />
today. <strong>Luxembourg</strong>, one of the founding fathers of<br />
the European Union and home of EU institutions, is<br />
a beacon of modern architecture reflecting our roots<br />
and reaching out for a better future. The <strong>Luxembourg</strong><br />
pavilion is a fine example of this noble ambition.<br />
<strong>Luxembourg</strong>ers, steeped in a most modern society,<br />
still pride themselves in their rural past, characteristic<br />
of their respect of nature and the environment and<br />
their sturdy common sense. Maybe this explains who<br />
we are today. The architecture of the pavilion helps<br />
us to remember this and to show it to the world.<br />
Carlo Krieger / Ambassador<br />
88 / <strong>Luxembourg</strong> <strong>Expo</strong> <strong>Pavilion</strong> 2010 <strong>Shanghai</strong> 89
Massive Holzpaneele regulieren die hohe<br />
Luftfeuchtigkeit und bilden mit einer natürlichen<br />
Belüftung die Basis des Klimatisierungskonzeptes<br />
des Pavillons.<br />
Das Fichtenholz wurde eigens von der<br />
Luxemburger Forstverwaltung zu diesem<br />
Zweck nach China geliefert.<br />
Massive wooden panels regulate the high<br />
air humidity; together with a natural ventilation,<br />
they form the basis of the pavilion’s air<br />
conditioning concept.<br />
The fir wood had been transported to China<br />
especially to this end by the <strong>Luxembourg</strong><br />
forest management.<br />
100 / <strong>Luxembourg</strong> <strong>Expo</strong> <strong>Pavilion</strong> 2010 <strong>Shanghai</strong> 101
106 / <strong>Luxembourg</strong> <strong>Expo</strong> <strong>Pavilion</strong> 2010 <strong>Shanghai</strong> 107<br />
Ausstellungshalle<br />
Exhibition hall
110 / <strong>Luxembourg</strong> <strong>Expo</strong> <strong>Pavilion</strong> 2010 <strong>Shanghai</strong> 111
Architect‘s vineyard<br />
116 / <strong>Luxembourg</strong> <strong>Expo</strong> <strong>Pavilion</strong> 2010 <strong>Shanghai</strong> 117
130 / <strong>Luxembourg</strong> <strong>Expo</strong> <strong>Pavilion</strong> 2010 <strong>Shanghai</strong> 131
134 / <strong>Luxembourg</strong> <strong>Expo</strong> <strong>Pavilion</strong> 2010 <strong>Shanghai</strong> 135




