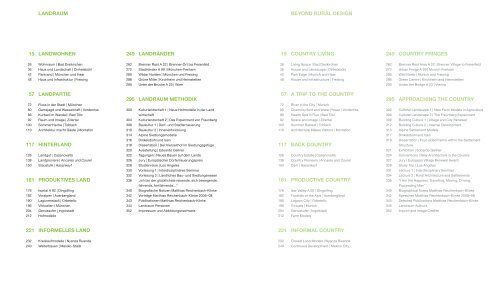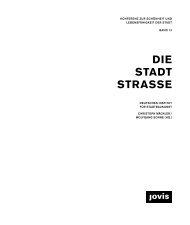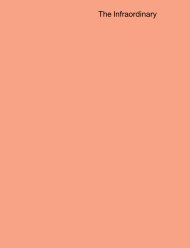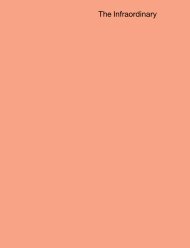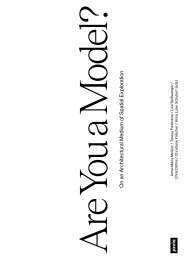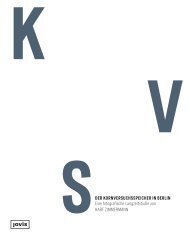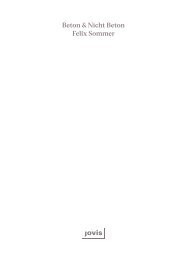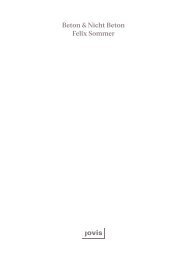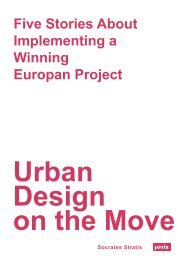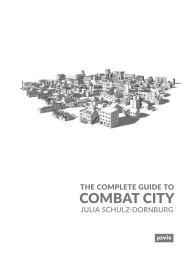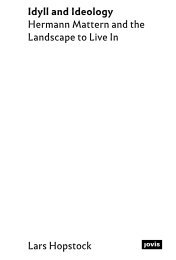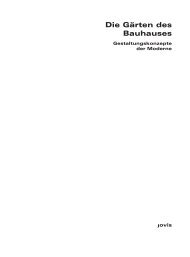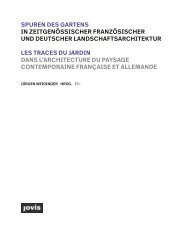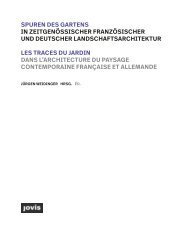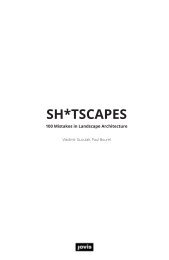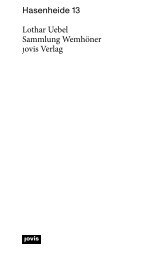Landraum: Entwerfen auf dem Land / Beyond Rural Design
ISBN 978-3-86859-022-7
ISBN 978-3-86859-022-7
Sie wollen auch ein ePaper? Erhöhen Sie die Reichweite Ihrer Titel.
YUMPU macht aus Druck-PDFs automatisch weboptimierte ePaper, die Google liebt.
LANDRAUM<br />
BEYOND RURAL DESIGN<br />
15<br />
LANDWOHNEN<br />
249<br />
LANDRÄNDER<br />
15<br />
COUNTRY LIVING<br />
249<br />
COUNTRY FRINGES<br />
26<br />
36<br />
42<br />
48<br />
Wohnraum | Bad Dreikirchen<br />
Haus und <strong>Land</strong>schaft | Dinkelsbühl<br />
Parkrand | München und Haar<br />
Haus und Infrastruktur | Freising<br />
262<br />
272<br />
280<br />
286<br />
290<br />
Brenner Rast A 22 | Brenner-Ort bis Freienfeld<br />
Stadtränder A 99 | München-Freiham<br />
Wilder Norden | München und Freising<br />
Grüne Mitte | Kirchheim und Heimstetten<br />
Unter der Brücke A 23 | Wien<br />
26<br />
36<br />
42<br />
48<br />
Living Space | Bad Dreikirchen<br />
House and <strong>Land</strong>scape | Dinkelsbühl<br />
Park Edge | Munich and Haar<br />
House and Infrastructure | Freising<br />
262<br />
272<br />
280<br />
286<br />
290<br />
Brenner Rest Area A 22 | Brenner Village to Freienfeld<br />
Urban Fringe A 99 | Munich Freiham<br />
Wild North | Munich and Freising<br />
Green Centre | Kirchheim and Heimstetten<br />
Under the Bridge A 23 | Vienna<br />
57<br />
72<br />
80<br />
86<br />
92<br />
100<br />
110<br />
117<br />
126<br />
138<br />
150<br />
161<br />
176<br />
182<br />
190<br />
196<br />
204<br />
212<br />
LANDPARTIE<br />
Fluss in der Stadt | München<br />
Gamsjagd und Wasserkraft | Vorderriss<br />
Kurbad im Wandel | Bad Tölz<br />
Raum und Image | Zillertal<br />
Sommerfrische | Toblach<br />
Architektur macht Gäste | Montafon<br />
HINTERLAND<br />
<strong>Land</strong>gut | Casanovalta<br />
<strong>Land</strong>pioniere | Ancares und Courel<br />
Staustufe | Hasankeyf<br />
PRODUKTIVES LAND<br />
Isartal A 92 | Dingolfing<br />
Voralpen | Auerbergland<br />
Lagunenstadt | Orbetello<br />
Viktualien | München<br />
Genussufer | Ingolstadt<br />
Hofmodelle<br />
295<br />
300<br />
304<br />
308<br />
310<br />
314<br />
316<br />
318<br />
320<br />
322<br />
326<br />
328<br />
330<br />
332<br />
336<br />
340<br />
342<br />
343<br />
344<br />
352<br />
LANDRAUM METHODIK<br />
Kulturlandschaft 1 | Neue Hofmodelle in der <strong>Land</strong>wirtschaft<br />
Kulturlandschaft 2 | Das Experiment von Fraunberg<br />
Baukultur 1 | Dorf- und Stadterneuerung<br />
Baukultur 2 | Innenentwicklung<br />
Alpine Siedlungsmodelle<br />
Dinkelsbühl und Isen<br />
Dissertation | Der Vierseithof im Siedlungsgefüge<br />
Ausstellung | Edoardo Gellner<br />
Tagungen | Neues Bauen <strong>auf</strong> <strong>dem</strong> <strong>Land</strong>e<br />
Jury | Europäischer Dorferneuerungspreis<br />
Studienreise | Los Angeles<br />
Vorlesung 1 | Interdisziplinäres Seminar<br />
Vorlesung 2 | Ländliches Bau- und Siedlungswesen<br />
„ich bin der glücklichste reisende, sich bewegende,<br />
fahrende, fortfahrende…“<br />
Biografische Notizen Matthias Reichenbach-Klinke<br />
Vorträge Matthias Reichenbach-Klinke 2006–08<br />
Publikationen Matthias Reichenbach-Klinke<br />
<strong><strong>Land</strong>raum</strong> Personen<br />
Impressum und Abbildungsnachweis<br />
57<br />
72<br />
80<br />
86<br />
92<br />
100<br />
110<br />
117<br />
126<br />
138<br />
150<br />
161<br />
176<br />
182<br />
190<br />
196<br />
204<br />
212<br />
A TRIP TO THE COUNTRY<br />
River in the City | Munich<br />
Chamois Hunt and Water Power | Vorderriss<br />
Health Spa in Flux | Bad Tölz<br />
Space and Image | Zillertal<br />
Summer Retreat | Toblach<br />
Architecture Makes Visitors | Montafon<br />
BACK COUNTRY<br />
Country Estate | Casanovalta<br />
Country Pioneers | Ancares and Courel<br />
Dam | Hasankeyf<br />
PRODUCTIVE COUNTRY<br />
Isar Valley A 92 | Dingolfing<br />
Foothills of the Alps | Auerbergland<br />
Lagoon City | Orbetello<br />
Victuals | Munich<br />
Genussufer | Ingolstadt<br />
Farm Models<br />
295<br />
302<br />
306<br />
309<br />
312<br />
315<br />
317<br />
319<br />
321<br />
324<br />
327<br />
329<br />
331<br />
334<br />
338<br />
340<br />
342<br />
343<br />
345<br />
352<br />
APPROACHING THE COUNTRY<br />
Cultural <strong>Land</strong>scape 1 | New Farm Models in Agriculture<br />
Cultural <strong>Land</strong>scape 2 | The Fraunberg Experiment<br />
Building Culture 1 | Village and City Renewal<br />
Building Culture 2 | Internal Development<br />
Alpine Settlement Models<br />
Dinkelsbühl and Isen<br />
Dissertation | Four-sided Farms within the Settlement<br />
Structure<br />
Exhibition | Edoardo Gellner<br />
Conventions | New Architecture in the Country<br />
Jury | European Village Renewal Award<br />
Study Trip | Los Angeles<br />
Lecture 1 | Interdisciplinary Seminar<br />
Lecture 2 | <strong>Rural</strong> Architecture and Settlements<br />
“I Am the Happiest, Travelling, Moving, Driving,<br />
Proceeding Man”<br />
Biographical Notes Matthias Reichenbach-Klinke<br />
Speeches Matthias Reichenbach-Klinke 2006–08<br />
Selected Publications Matthias Reichenbach-Klinke<br />
<strong><strong>Land</strong>raum</strong> Authors<br />
Imprint and Image Credits<br />
221<br />
INFORMELLES LAND<br />
221<br />
INFORMAL COUNTRY<br />
232<br />
240<br />
Kreisl<strong>auf</strong>modelle | Nyanza Ruanda<br />
Weiterbauen | Mexiko-Stadt<br />
232<br />
240<br />
Closed Loop Models | Nyanza Rwanda<br />
Continued Development | Mexico City
26 Projekte 26 Projects<br />
ARGE Husa<br />
Große Exkursionen Study and Field Trips<br />
Brasilien Brasil<br />
2000, Leitung Direction Hubert Liebl<br />
Turin und Genua Turin and Genoa<br />
2001, Leitung Direction Jörg Schröder und Kerstin Weigert<br />
Brünn, Zlin und Breslau Brno, Zlin and Wroclaw<br />
2002, Leitung Direction Peter Reinhardt<br />
Los Angeles Los Angeles (p. 326)<br />
2003, Leitung Direction Silvia Braun<br />
Arezzo und Florenz Arezzo and Florence (p. 126)<br />
2003, Leitung Direction Jörg Schröder<br />
Finnland und Estland Finland and Estonia<br />
2004, Leitung Direction Kerstin Weigert<br />
Ruanda Rwanda (p. 232)<br />
2005, Leitung Direction Astrid Weisel<br />
Mexiko Mexico (p. 240)<br />
2005, Leitung Direction Astrid Weisel<br />
Ancares/Courel<br />
ARGE Baltow<br />
ARGE Fraczkow<br />
ARGE Beckerich<br />
ARGE Boretice<br />
ARGE Vlachovo<br />
TUM <strong><strong>Land</strong>raum</strong><br />
Wien<br />
ARGE<br />
Großes Walstertal Zillertal ARGE Somogydöröcske<br />
Montafon Brenner<br />
Toblach<br />
ARGE Dunapataj<br />
Bad Dreikirchen<br />
ARGE Panaci<br />
Casanovalta<br />
ARGE Cartoceto<br />
Orbetello<br />
Südtirol South Tyrol (p. 100)<br />
2006, Leitung Direction Peter Reinhardt<br />
Hasankeyf<br />
Türkei Turkey (p. 150)<br />
2007, Leitung Direction Manfred Lux<br />
Galicien Galicia (p. 138)<br />
2007, Leitung Direction Jörg Schröder und Florian Plajer<br />
Europa Europe<br />
+-0,00 Alpenraum<br />
ARGE European Village Renewal Award<br />
Dinkelsbühl<br />
Ingolstadt<br />
Dingolfing<br />
Freising<br />
Wilder Norden<br />
TUM <strong><strong>Land</strong>raum</strong> Viktualien<br />
Stadtrand<br />
Grüne Mitte<br />
Parkrand<br />
München Isarplan<br />
Bad Tölz<br />
Auerbergland/<br />
Königswinkel<br />
Vorderiss<br />
TICINOTAL TICINO VALLEY<br />
Bayern Bavaria<br />
Donau<br />
Isar<br />
13
LANDWOHNEN<br />
COUNTRY LIVING
Lebensmöbel<br />
Entwurfsgedanke war ein „Lebensmöbel“ zu entwickeln, das sich der<br />
Figur des Nutzers individuell anpasst, um ein Optimum an Bequemlichkeit<br />
zu schaffen. Die Formgebung der „Sitzliege“ ist von den menschlichen<br />
Maßen bestimmt und eine Zusammensetzung der verschiedenen<br />
Positionen beim Ausruhen, wie Schlafen, sich Unterhalten und Lesen.<br />
Das Mittelstück ist für das bequeme Liegen vorgesehen. Die Krümmung<br />
ergibt sich aus der Form der menschlichen Wirbelsäule und <strong>dem</strong> Beugepunkt<br />
von Knie und Hals. Der elastische Überzug ermöglicht es für<br />
jeden, der nicht über 2,05 Meter groß ist, die Liege zu verwenden. Die<br />
Breite der Liege beträgt 70 Zentimeter, was ausreicht für ein bequemes<br />
Ausruhen, es soll jedoch kein Ersatz für ein Bett sein. An das hohe Seitenstück<br />
kann man sich anlehnen. Auch in diesem Fall kommt die Formgebung<br />
von der Krümmung der menschlichen Wirbelsäule. Das Möbel<br />
stülpt sich dann quasi über den Kopf des Nutzers, da sich an seinem<br />
Ende eine batteriebetriebene Leselampe befindet. Somit ist der Nutzer<br />
nicht abhängig von der Beleuchtung des Raumes. Die gegenüberliegende<br />
niedrige Umfaltung ist für das Sitzen als Art von Hocker gedacht. Damit<br />
ergibt sich die Möglichkeit, das Möbel auch zu zweit zu nutzen, um<br />
sich beispielsweise bequem unterhalten zu können. LYDIA KNÖTZINGER,<br />
BETREUUNG JÖRG SCHRÖDER<br />
Living Furniture<br />
The design idea was to develop a piece of “living furniture” that perfectly<br />
adjusts to the figure of the respective user to make it as comfortable as<br />
possible. The sole purpose of this piece of furniture is to allow the user<br />
to rest/relax; therefore it should provide options for lying down, settling<br />
back, and sitting. The shape of the “divan” is determined by the user’s<br />
body dimensions and combines the various positions for relaxing, such<br />
as sleeping, chatting, and reading. The centre piece is intended for lying<br />
down comfortably. The curve results from the shape of the human spine<br />
and the flexion points of knee and neck. Thanks to the elastic cover, everyone<br />
smaller than 2.05 metre can use the divan. The divan is seventy<br />
centimetres wide, which is sufficient for relaxing comfortably; however,<br />
it is not supposed to replace a bed. You can lean against the high side<br />
piece. Here, too, the shape is due to the curve of the human spine. The<br />
divan then virtually bends over the top of the user’s head, since it has a<br />
battery-run reading lamp at the end. This way, the user does not depend<br />
on the lighting in the room. The low folded part on the opposite side is<br />
intended for sitting like on a kind of stool. This way, the divan can also be<br />
used by two people at once, for example, if you want to have a conversa-<br />
Raumzelle<br />
In der bestehenden baulichen Struktur des Heizkraftwerks München-<br />
Sendling in der Dygalskiallee soll ein Studentenwohnheim untergebracht<br />
werden. Da die Studentenwohnplätze des Olympischen Dorfes für die<br />
Athleten der Leichtathletik-Meisterschaft benötigt werden, besteht<br />
kurzfristiger Handlungsbedarf, um den Wohnplatzmangel <strong>auf</strong>zufangen.<br />
Das Heizkraftwerk München-Sendling wird <strong>auf</strong>grund von Umstrukturierungsmaßnahmen<br />
in Kürze für eine andere Nutzung freigegeben. Die<br />
günstige Lage zu U-Bahn und Bus ermöglicht die Umnutzung in ein Studentenwohnheim.<br />
In folgen<strong>dem</strong> Entwurf werden 100 Studentenwohnplätze<br />
in faserverstärkten Kunststoffboxen in die Stahlskelettstruktur<br />
des Heizkraftwerkes eingehängt. STEFAN SCHOLZ, BETREUUNG<br />
KERSTIN WEIGERT<br />
Cubicle<br />
Student accommodation facilities shall be incorporated into the structure<br />
of the combined heat and power plant Munich-Sendling in Drygalskiallee.<br />
Since the student apartments in the Olympic Village are required<br />
for athletes during the athletics championships, short-term measures<br />
need to be taken in order to make up for the lack in student accommodation.<br />
Due to restructuring measures, the combined heat and power plant<br />
Munich-Sendling will soon obtain an authorisation for different utilisation.<br />
Good access to underground and bus services makes it possible to<br />
convert the plant into student accommodation facilities. In the following<br />
design, one hundred student accommodations in fibre-reinforced plastic<br />
boxes are hung into the steel framework of the combined heat and<br />
power plant. STEFAN SCHOLZ, SUPERVISED BY KERSTIN WEIGERT<br />
Raumgefüge<br />
Auf <strong>dem</strong> Hanggrundstück des Hauses Erhard von Sep Ruf in Gmund<br />
am Tegernsee soll unterhalb von diesem ein weiteres Wohnhaus – optimiert<br />
in Maßstäblichkeit, Materialität, Gestaltung, Räumlichkeit, Bezug<br />
zum Individuum, Bezug zum Ort – entworfen werden. Der dargestellte<br />
Entwurf entwickelt ein Raumgefüge, das sich am Tagesabl<strong>auf</strong> seiner<br />
Bewohner orientiert und sich in seiner gestalterischen Ausprägung in<br />
die Topografie und das bestehende Ensemble der Ruf-Häuser einfügt.<br />
STEFAN SCHOLZ, BETREUUNG KERSTIN WEIGERT<br />
Spatial Structure<br />
Another house—optimised with respect to dimensioning, materials, design,<br />
spatiality, reference to the individual, reference to the location—shall<br />
be designed on the hillside plot of Haus Erhard by Sep Ruf in Gmund am<br />
Tegernsee below the existing house. The presented design develops a<br />
spatial structure that uses the daily routine of its inhabitants as an orientation<br />
and fits into the topography and the existing ensemble of Ruf<br />
houses with its creative design. STEFAN SCHOLZ, SUPERVISED BY KERSTIN<br />
WEIGERT<br />
Haus Erhard House Erhard Sep Ruf<br />
Exkursion<br />
18.12.2001 Sep Ruf in Gmund am Tegernsee<br />
Haus Erhard am Tegernsee, 1954/55<br />
Zusammen mit <strong>dem</strong> von Sep Ruf zeitgleich erbauten Nachbargebäude,<br />
Haus Merkel, ist ein Ensemble eingeschossiger Volumina entstanden.<br />
Die Hauptfunktionen, Wohnen, Essen, Kochen, Schlafen, Bad/WC, sind<br />
kompakt <strong>auf</strong> einem Geschoss organisiert.<br />
Wohnhaus Sep Ruf, am Tegernsee, 1952/55<br />
Der winkelförmige Grundriss öffnet sich nach Südwesten. Das Untergeschoss<br />
mit Stahlbetondecke trägt den erdgeschossigen Bau mit<br />
Flachdach, das etwa 1,20 Meter auskragt und von schlanken Rundhölzern<br />
gestützt wird. Die Dachkonstruktion ist aus Holz mit doppellagiger<br />
Dachhaut und grün gefärbtem Kies beschichtet. SILVIA BRAUN<br />
Excursion<br />
18 Dec. 2001 Sep Ruf in Gmund am Tegernsee<br />
House Erhard on Tegernsee, 1954/55<br />
Together with the adjacent building, Haus Merkel, built by Sep Ruf at<br />
the same time, an ensemble of single-storey volumes was created. The<br />
main functions living, eating, cooking, sleeping, bathroom/WC are organised<br />
in a compact way on one storey.<br />
House Sep Ruf, on Tegernsee 1952/55<br />
The angular ground plan opens up towards the southwest. The basement<br />
with its reinforced steel ceiling carries the ground floor structure<br />
with a flat roof, which protrudes about 1.20 metre and is supported by<br />
slim logs. The roof construction is made of wood with a double-layer<br />
planking and green-coloured gravel. SILVIA BRAUN<br />
Haus Erhard House Erhard Sep Ruf<br />
tion. LYDIA KNÖZINGER, SUPERVISED BY JÖRG SCHRÖDER<br />
Lebensmöbel Living furniture LYDIA KNÖTZINGER Raumzelle Cubicle STEFAN SCHOLZ Raumgefüge Spatial structure STEFAN SCHOLZ Haus Erhard House Erhard Sep Ruf<br />
30 31
S. 110 ARCHITEKTUR MACHT GÄSTE ARCHITECTURE MAKES VISITORS MONTAFON
Potenziale des Raumes 1 – drei Höhenstufen – Soundgarden<br />
Die drei Höhenstufen der historischen Kulturlandschaft im Zillertal waren<br />
früher eng verbunden. Dieses System aus Höfen im Tal und an den<br />
unteren Berghängen, Almen und Hochalmen kann kaum überall museal<br />
gehalten werden. Es zieht geradezu an: eine Musikszene, die sich aus lokaler<br />
Popularität und globalem Untergrund mischt und die Bauelemente<br />
in ein neues System überführt. Ein Zentrum im Tal mit Club, Saal, Werkstatt,<br />
Studios – die Stadel als Probe- und Aufnahmeräume – und der<br />
Melchboden als kleine Off-Bühne. Aufgrund gemeinsamer Strategien an<br />
den drei Standorten ist es möglich Raummöbel zu schaffen (im Tal) oder<br />
zu nutzen (die Stadel), die ein ganz eigenes Verhältnis zu Klima und Zeit<br />
fordern. Des Weiteren werden Bestand und Topografie intelligent ausgenutzt<br />
(eine Parkplattform am Melchboden – die Brachlandschaft der<br />
Stadel – die Nähe zu Ziller und Bundestraße im Tal).<br />
Potenziale des Raumes 2 – Zillerbett – Sinnflut<br />
Der ehemals wilde Gebirgsfluss, die Ziller, ist durch Stauseen und diverse<br />
Schutzmaßnahmen gebändigt, Er wirkt oft als Grenze im Siedlungskontinuum<br />
der Talsohle, eine Grenze allerdings, die bei Hochwasser weite Flächen<br />
im Tal fluten kann. Die einerseits ursprüngliche Kälte und Kraft der<br />
Ziller und andererseits der Erlebniswert und die Magie der technischen<br />
Bauwerke sind Anlass in verschiedenen Szenarien eine Aneignung der<br />
Ziller zu untersuchen. Die Ziller würde zum Aufenthalts- und Erlebnisort<br />
durch zum Beispiel Anstauungen bis hin zu großen Seeflächen im Tal,<br />
Verbreiterungen des Kiesbetts oder Wasserstufen, die verschiedenen<br />
Wasserstände erlebbar machen. Neben den sportlichen und entspannenden<br />
Aspekten <strong>auf</strong> <strong>dem</strong> Wasser sind dabei immer die Ränder mit direktem<br />
Kontakt zur Wasserfläche interessant sowie Überquerungen, die alte und<br />
neue Siedlungspunkte vernetzen.<br />
Potenziale des Raumes 3 – System der Almen – Sportconvention<br />
Das System der alpinen Kulturlandschaft setzt sich an den mittleren und<br />
oberen Berghängen aus Almen mit Futterställen und Hochalmen mit<br />
Hochlegern zusammen. Diese Kohärenz ist historisch, Strukturwandel<br />
in der <strong>Land</strong>wirtschaft und ein Drang nach Zweitwohnsitzen bricht in die<br />
Bergwelt ein. Der Vorschlag einer Sportmesse im Zillertal um Hippach<br />
und Schwendau hat den Reiz, eine minimal intensive Adaptierung der<br />
alten Strukturen zu versuchen und alte Verbindungen geschickt neu herzustellen.<br />
Dabei geht es um eine Sportmesse neuer Art, die als Testlabor<br />
die Ausstellungsstücke vor Ort erleben lässt. Die Messe ist eigentlich ein<br />
Weg, der mit der Horbergbahn beginnt, um dann zu Fuß oder mit sportlichen<br />
Fortbewegungsmittel ins Tal zu kommen. Auf der Strecke liegen<br />
die als Messepavillons nutzbaren 154 Stadel, die durch neue Pavillons<br />
ergänzt werden.<br />
Potenziale des Raumes 4 – Höhenstraße – Alpenglühen<br />
Die Zillertaler Höhenstraße im Bereich von um 2000 Meter stellt eine<br />
Überformung der hochalpinen <strong>Land</strong>schaft durch den Tourismus dar.<br />
Diese Infrastruktur kann durch speziell angepasste Systeme, die Anforderungen<br />
von Integration und Energieautarkie entsprechen, hinsichtlich<br />
ökologischer und verkehrstechnischer Aspekte überprüft werden. Im<br />
Projekt wird ein neuer Typus von Berghütten vorgeschlagen, Sonnenfänger,<br />
die mit den Extremen des Klimas umgehen, <strong>auf</strong> Schneehöhen<br />
reagieren und der Gewalt von Schnee, Eis und Wasser standhalten. Als<br />
rohe, aber intelligente Gebäude versehen sie die hochalpine <strong>Land</strong>schaft<br />
an der Höhenstraße mit Zeichen des Gebrauchs und der Kultur: auch<br />
nachts, wenn sonst nur die Lichter der Pistenraupen eine industrielle<br />
Bergwelt zeigen.<br />
Potential of the Area 1—Three Altitudinal Belts<br />
The three altitudinal belts of the historical cultural landscape in Zillertal<br />
used to be closely connected. This system of farms in the valley and on<br />
the lower mountain slopes, mountain pastures and high pastures cannot<br />
be kept as a “museum exhibit” everywhere. It can be very attractive for a<br />
music scene that is a mixture of local popularity and global underground<br />
and transfers the building elements into a new system. A centre in the<br />
valley with club, hall, workshop, studios—the barns as rehearsal and<br />
recording rooms—and Melchboden as a small offstage. Due to common<br />
strategies at the three locations, it is possible to create (in the valley) or<br />
use (the barns) spatial facilities that <strong>dem</strong>and a very own relationship to<br />
climate and time. Furthermore, the existing structures and topography<br />
are used intelligently (a parking platform at Melchboden—the fallow land<br />
of the barns—the proximity to the river Ziller and the road in the valley).<br />
Potential of the Area 2—Ziller River Bed<br />
The once wild mountain river, the Ziller, is tamed by means of dams and<br />
various protective measures. It often acts as a border in the settlement<br />
continuum of the bottom of the valley, a border, however, that can flood<br />
large areas in the valley at times. The original coldness and power of the<br />
Ziller on the one hand, and the adventure value and magic of the technical<br />
structures on the other hand give reason to examine the use of the Ziller in<br />
various scenarios. The Ziller would become a place to relax and find adventure,<br />
e.g., by damming the river to form large lakes in the valley, by widening<br />
the gravel bed or by means of water steps, by which different water<br />
levels can be experienced. In addition to the sport and relaxation aspects<br />
of the water, the areas directly leading up to the water and the crossings<br />
that link old and new settlement points always are of great interest.<br />
Potential of the Area 3—System of Mountain Pastures<br />
The system of the alpine cultural landscape on the medium and high<br />
mountainsides is composed of mountain pastures with feed barns and<br />
high mountain pastures with shelters. This coherence is historical, but<br />
structural changes in agriculture and the people’s desire to own second<br />
residences are breaking into the mountain region. The suggestion to develop<br />
a sports fair in Zillertal around Hippach and Schwendau is appealing,<br />
because one could try out a minimally intensive adaptation of the<br />
old structures and try to cleverly recreate old connections. The aim is to<br />
set up a new type of sports fair that is a kind of test laboratory where the<br />
exhibits can be experienced on location. The exhibition actually is a path<br />
that starts at Horbergbahn, from where the visitors return to the valley on<br />
foot or with sports equipment. On the way, there are 154 barns that can<br />
be used as exhibition pavilions; new pavilions are added.<br />
Potential of the Area 4—High Road: Alpine Glow<br />
The high road in Zillertal at about 2,000 metres represents a transformation<br />
of the landscape of the High Alps by tourism. This infrastructure<br />
can be examined with respect to ecological and traffic-related aspects<br />
by means of specially adapted systems that meet the requirements of<br />
integration and energy-related self-sufficiency. A new type of mountain<br />
hut is suggested in the project: sun catchers which deal with the climatic<br />
extremes, react to snow depths and stand up to the force of snow, ice<br />
and water. As rough but intelligent buildings they also provide the alpine<br />
landscape along the high road with signs of use and culture: at night,<br />
when normally only the lights of the snow groomers show an industrial<br />
alpine world.<br />
RAPHAEL HUBER, SANDRA MILANOVIC, SUPERVISED BY JÖRG SCHRÖDER<br />
MARIE-HELEN GOLTERMANN, TOBIAS BACK, SUPERVISED BY MANFRED LUX<br />
LINDA MÜLLER, SABRINA SCHUPPENER, SUPERVISED BY JÖRG SCHRÖDER<br />
URSULA GRASS, CONSTANZE HAID, SUPERVISED BY KERSTIN WEIGERT<br />
96 97
Öffentlicher Raum – Alt-Toblach<br />
Die Gemeinde Toblach diskutiert die Zukunft des Tourismus. Neben der<br />
Entwicklung eines erkennbaren Profils im Bereich Nordic-Sport ist ein<br />
Schwerpunkt der Diskussion die lokale Identität und das Leitbild des<br />
Ortskerns von Alt-Toblach. Der hohe Anteil von italienischen Gästen<br />
unterstützt die Bedeutung des öffentlichen Raums für die Aufenthaltsqualität<br />
der Gäste. Die Nachbargemeinden im Hochpustertal gaben sich<br />
bereits ein spezifisches Leitbild. Innichen versteht sich als „piccola urbanita“<br />
und Sexten als „alpines Dorf“. Toblach mit etwa 3300 Einwohnern<br />
und etwa 3400 gewerblichen Betten in Hotels und Pensionen hat<br />
nur noch 250 Erwerbstätige in der <strong>Land</strong>wirtschaft. Grundlage ist die<br />
Kartografie eines selbstgewählten Ausschnitts der Altstadt mit Skizzen,<br />
Modellen und Fotodokumentation. Schwerpunkt dabei ist der öffentliche<br />
Raum im historischen Gefüge der Häuser sowie eine Untersuchung<br />
der Haustypologie im gewählten Ausschnitt. Mittels zeichnerischer Dokumentation<br />
in Grundriss/Schnitt und Perspektive wird ein Entwurfsgebiet<br />
eingegrenzt.<br />
Public Space Alt-Toblach<br />
Toblach has been discussing the future of tourism. In addition to the development<br />
of a clear profile with respect to Nordic sports, a main aspect<br />
of the discussion is the local identity and the general concept for the<br />
centre of Alt-Toblach. The high proportion of Italian guests intensifies<br />
the significance of the public space for the quality of the guests’ stay.<br />
The neighbouring villages in Hochpustertal have already given themselves<br />
specific images. Innichen sees itself as a “piccola urbanita” and<br />
Sexten as an “alpine village.” With about 3,300 inhabitants and 3,400<br />
beds in hotels and guest houses, Toblach only has 250 people working<br />
in agriculture. The basis is a mapping of a self-chosen section of the old<br />
town with sketches, models, and photo documentation. The focus lies<br />
on the public space in the historical arrangement of buildings as well as<br />
on an analysis of the building typology in the selected section. By means<br />
of a sketched documentation of ground plan/layout and perspective, a<br />
design area is determined.<br />
Supermarkt<br />
Der neue Supermarkt bildet einen Auftakt im Westen von Alt-Toblach<br />
und stärkt die vernachlässigte Ost-West-Achse, die im Gegensatz zur<br />
Nord-Süd-Achse nicht touristisch bespielt ist. Über eine großzügige<br />
Freitreppe gelangt man in den Markt, zum Parken fährt man in das<br />
Untergeschoss, in <strong>dem</strong> ein Café mit Ausblick <strong>auf</strong> die <strong>Land</strong>schaft zum<br />
Verweilen einlädt und wird von dort über eine verglaste Rampe in den<br />
Eink<strong>auf</strong>sbereich weiter geleitet, der über Oberlichter natürlich belichtet<br />
wird. STEFAN GIRSBERGER, BETREUUNG ASTRID WEISEL<br />
Supermarket<br />
The new supermarket is an opening in the west of Alt-Toblach and<br />
strengthens the neglected east-west axis, which is not developed for<br />
tourists in contrast to the north-south axis. The market is accessed on<br />
foot via a generous free flight of steps; by car, visitors drive into the lower<br />
level, where a café invites visitors with a view of the landscape, and are<br />
then guided via a ramp into the shopping zone, which is lighted naturally<br />
with skylights. STEFAN GIRSBERGER, SUPERVISED BY ASTRID WEISEL<br />
Wohnhaus Dachausbau<br />
Das leerstehende Wohnhaus befindet sich <strong>auf</strong> der Ost-West-Hauptachse.<br />
Der neue Dach<strong>auf</strong>bau wirkt leicht und eigenständig <strong>auf</strong>grund des<br />
Überstandes und ist über die durchgesteckte Diele des Bestandes erschlossen,<br />
die in Form eines kommunikativen Gemeinschaftsbereiches<br />
neu interpretiert wird. Dieser Raum zum Kochen, Essen, geselligen Zusammensitzen,<br />
Feiern, wird durch unterschiedliche Lichtstimmungen<br />
zoniert. DOMINIK LANG, BETREUUNG ASTRIS WEISEL<br />
Residential Building Roofspace<br />
The unoccupied residential building is located on the main east-west<br />
axis. The new roof structure seems light and distinct due to the overhang<br />
and is accessed via the corridor of the existing building, which is<br />
reinterpreted and turned into a common room. This room for cooking,<br />
eating, chatting, or celebrating is divided into different zones by means<br />
of different lighting conditions and opens up towards the street, thus<br />
enabling communication. DOMINIK LANG, SUPERVISED BY ASTRID WEISEL<br />
Supermarkt Supermarket Wohnhaus Dach<strong>auf</strong>bau Residential building roofspace ÖFFENTLICHER RAUM PUBLIC SPACE ALT-TOBLACH<br />
106
fattoria novalta | Neue Netzwerke<br />
Das vorgeschlagene neue Netzwerk von landwirtschaftlichen Betrieben<br />
mit gemeinsamer Zentrale für Veredelung und Vermarktung von Käse,<br />
Fleisch und Oliven bietet zur wirtschaftlichen Stabilisierung eine neue<br />
Art von Agritourismus an – der in Verbindung mit einem Restaurant auch<br />
für einen direkt ansprechbaren Kundenkreis für die Produkte sorgt. Die<br />
Ferienhäuser sind bei der Zentrale in Casina gebündelt, möglichst nahe<br />
zur Veredelung der Produkte. Das Erlebnis des <strong>Land</strong>es beinhaltet unmittelbar<br />
den Genuss seiner Produkte. Die Ferienhäuser sind als ungewöhnlich<br />
offene, hohe Raumvolumen mit möbelartigen Einbauten zum<br />
Schlafen konzipiert und verfügen über ein intelligentes Lüftungssystem<br />
für den Sommer. MATTHIAS GEWIES, BETREUUNG JÖRG SCHRÖDER<br />
arcipelago | <strong>Land</strong>schaftsinseln<br />
Das Konzept der <strong>Land</strong>schaftsinseln berücksichtigt sowohl den Hintergrund<br />
der alten Kulturlandschaft als auch die Überwucherung durch die<br />
Macchia. Aus der Macchia werden neue landwirtschaftliche Flächen<br />
herausgestanzt. Kriterien sind ein angemessenes Gefälle, eine ausreichende<br />
Orientierung nach Süden und gute Erreichbarkeit. Diese „<strong>Land</strong>wirtschaftsinseln“<br />
liegen in einem Meer von gezielt erhaltener Macchia,<br />
sie werden zum Olivenanbau oder als Weide genutzt. Um der früheren<br />
dünnen und flächigen Besiedlung und der ökonomischen Seite des Projekts<br />
gerecht zu werden, wird über das System der <strong>Land</strong>wirtschaftsinseln<br />
ein zweites Netz von Gebäudegruppen gelegt, das für saisonalen<br />
Tourismus genutzt wird. MARTIN FRANK, BETREUUNG PETER REINHARDT<br />
case uliveti | Wandelndes Wohnen<br />
Wohnen in den Oliventerrassen wird zum besonderen Angebot des Agritourismus<br />
und des damit verschmelzenden Zweitwohnsitztrends. Es<br />
ergänzt die landwirtschaftliche Nutzung von Casanovalta. Dabei ist die<br />
Idee hoher Wandelbarkeit für dieses extrovertierte temporäre Wohnen<br />
elementar. Die Häuser lassen sich im Winter <strong>auf</strong> minimale Module zusammenschieben,<br />
um die Olivenernte nicht zu behindern. Gleichzeitig<br />
ergeben sich wandelbare Innenräume, je nach Zahl der Nutzer, Tageszeit,<br />
Beziehung nach Außen etc. schließlich sind die Gebäude als modulare<br />
leichte Körper in den Terrassen extrem beweglich, was Veränderungen<br />
in der Flächenzuordnung für die <strong>Land</strong>wirtschaft erleichtert. ELMAR<br />
WILHELM, BETREUUNG JÖRG SCHRÖDER<br />
fattoria novalta | New Networks<br />
The suggested new network of agricultural businesses with a shared<br />
centre for finishing and marketing cheese, meat, and olives offers a new<br />
kind of agrarian tourism for economic stabilisation—which also directly<br />
provides customers for the products in connection with a restaurant. The<br />
holiday houses are bundled near the central facility in Casina, as close<br />
as possible to product finishing. Experiencing the countryside directly<br />
incorporates enjoying its products. The holiday houses are designed as<br />
unusually open high spatial volumes with furniture-like installations for<br />
sleeping and provide an intelligent ventilation system for the summers.<br />
MATTHIAS GEWIES, SUPERVISED BY JÖRG SCHRÖDER<br />
arcipelago | <strong>Land</strong>scape Islands<br />
The concept of landscape islands considers the background of the old<br />
cultural landscape as well as the overgrowth by the macchia. New cultivable<br />
areas are cut out of the macchia. Criteria include a suited incline,<br />
a sufficient orientation towards the south and good accessibility. These<br />
“landscape islands” lie in a sea of specifically conserved macchia and<br />
are used for olive farming or as pastures. In order to do justice to the thin<br />
and widespread settlement and the economic aspects of the project,<br />
a second network of building groups is placed over the system of the<br />
landscape islands, which is used for seasonal tourism. MARTIN FRANK,<br />
SUPERVISED BY PETER REINHARDT<br />
case uliveti | Adjustable Housing<br />
Living in the middle of the olive terraces becomes a special feature of<br />
agritourism and the trend of having second residences. It supplements<br />
the agricultural use of Casanovalta. The idea of making these extroverted<br />
temporary housing units highly adjustable is elementary. The houses<br />
can be pushed together into minimum modules so that they do not stand<br />
in the way of the olive harvest. At the same time, the interior is convertible<br />
and can be adjusted according to the number of users, time of day,<br />
reference to the outside, etc.; the buildings are modular light bodies in<br />
the terraces and are extremely movable, which facilitates changes in the<br />
assignment of cultivable areas for agriculture. ELMAR WILHELM, SUPER-<br />
VISED BY JÖRG SCHRÖDER<br />
Piandaia<br />
Casanovalta<br />
lichter wald<br />
mischwald<br />
weide mit bäumen<br />
weide mit büschen<br />
weide<br />
anb<strong>auf</strong>läche<br />
anb<strong>auf</strong>läche mit bäumen<br />
gebäude<br />
Casina<br />
Casanovalta 1998: Verbuschung und Eigentumszerplitterung Advancement of<br />
bushes and split-up properties<br />
Lichtungen Clearances<br />
case uliveti: temporäre Okkupation Temporary occupation<br />
archipelago<br />
bagni d‘olio<br />
centro cavalli<br />
laboratorio<br />
fattoria novalta<br />
via dell‘olio<br />
“craig ellwood wishes you joy“<br />
Ausstellung Architekturgalerie München Exhibition postcard<br />
fattoria novalta: Wohnhaus Holiday homes<br />
archipelago: Sommerhäuser in Lichtungen Summer houses on the clearances<br />
Olivenweg und Informationszentrum SUSANNE GRAD Olive path and olive centre<br />
134 135
1<br />
1 Autobahn Madrid–A Coruña<br />
Highway Madrid–A Coruña<br />
2 Ancares Ancares region<br />
3 Courel Courel region<br />
2<br />
3<br />
25 km<br />
Studienprojekt Vertiefung Sommer 2007 und Winter 2007/08<br />
One-year design studio summer 2007 and winter 2007/08<br />
Wissenschaftliche Leitung Teaching and research team<br />
Prof. Matthias Reichenbach-Klinke, Dipl.-Ing. Jörg Schröder, Dipl.-Ing. Nadja<br />
Häupl<br />
Workshops Workshops<br />
Juni 2007 Workshop <strong>Land</strong>schaftswahrnehmung TUM<br />
November 2007 Workshop <strong>Land</strong>pioniere, TUM, mit ETSA A Coruña<br />
Interdiziplinäre Kooperation Interdisciplinary cooperation<br />
Florian Otto, <strong>Land</strong>schaftsarchitekt, Korrekturassistent<br />
Vertiefungsfach Ancares und Courel Course<br />
Städtebauliche und architektonische Analyse. Leitung Dipl.-Ing. Jörg Schröder<br />
Lokale Kooperation Local cooperation<br />
Dipl.-Ing. Florian Plajer<br />
Prof. Dr. Manuel Gallego Jorreto<br />
Juan Martín Alemparte Vidal, Asociación Río Lor<br />
Juán Manuel Doce Porto, Plácido Lizancos Mora, ETSA A Coruña<br />
Felipe Peña, COAG<br />
Exkursion Field trip<br />
28.06.–06.07.2007 Galicien<br />
Konferenz Conference Transformation of Mountain Regions<br />
05.07.2007 in A Coruña, TUM & ETSA A Coruña<br />
Teilnehmer Students<br />
Sabine Bayer, Waschma Chenzaie, Florian Gottler, Melanie Hammer, Anna Jenewein,<br />
Marion Meyer, Christian Müller, Kayhan Önder, Karolin Skalet, Katja<br />
Stehbeck, Katrin Steins, Florian Wenisch, Xiaoyan Yu, Sandra Gonzalez Alvarez,<br />
Verónica Alvarez Sieiro, Gumersindo Freire López, Victor Manuel Garcia Suarez,<br />
David Río Gonzalez, Julia Vásquez Sánchez, Andreas Kraut, Urs Kumberger, Lena<br />
Lendzian<br />
Ausstellung Exhibition<br />
Hinterland 15.04.–16.05.2008 Haus der Architektur München<br />
Titelbild Cover<br />
Piornedo im Ancares Piornedo in the Ancares region<br />
Fächer Courses<br />
Interdisziplinarität Interdisciplinarity<br />
Workshop Exkursion Vertiefungsentwurf Seminar LA BT<br />
Thema Issue<br />
Maßstäbe Scales<br />
urban<br />
rural<br />
1:25<br />
1:5000<br />
LANDPIONIERE COUNTRY PIONEERS ANCARES<br />
138
Im Fluss – Die Stadt <strong>auf</strong> <strong>dem</strong> Wasser<br />
Die neue Stadt wird genau oberhalb der alten Bebauung <strong>auf</strong> der Wasseroberfläche<br />
des Stausees entstehen. Der Bau verläuft also schrittweise,<br />
parallel zu den Flutungshorizonten. Sie ankert sich an den bedeutendsten<br />
Monumenten des alten Hasankeyfs fest, um den versunkenen<br />
Ort zu kennzeichnen. Von diesen Hauptankerpunkten ausgehend folgt<br />
eine netzartige Struktur aus Stegen der Fließrichtung des Tigris. Die Maschen<br />
des Netzes werden mit unterschiedlichen Funktionen bespielt:<br />
Oberhalb der Hauptankerpunkte befinden sich öffentliche Inseln wie<br />
Stadtplatz, Hamam, Moschee etc. In direkter Nähe sind an den breiteren<br />
und zweistöckigen Hauptstegen die restlichen öffentlichen Funktionen<br />
wie Bazar, Teestuben, Verk<strong>auf</strong>släden etc. angelagert. Die übrige Struktur<br />
ist innerhalb der einzelnen „Maschen“ in private, streifenförmige<br />
Grundstücke unterteilt, wobei die Wohnhäuser am Steg anliegen und<br />
der Rest des Streifens für Agrarflächen genutzt werden kann. Diese<br />
Verbindung von Stadt und Agrarnutzung ist aus <strong>dem</strong> Bestand weiterentwickelt.<br />
Bisher versorgt sich ein Großteil der Bewohner Hasankeyfs<br />
durch Subsistenzwirtschaft. Durch die direkte Verbindung von Wohnen<br />
und <strong>Land</strong>wirtschaft <strong>auf</strong> den Pontons entsteht eine neue schwimmende<br />
Stadtlandschaft in einem Modell von urban farming. SABRINA KLINGER,<br />
BARBARA GRASSL, CHRISTINE KOLLMEIER, BETREUUNG JÖRG SCHRÖDER<br />
On the River—The Town on the Water<br />
The new town will be built directly above the old buildings on the surface<br />
of the dammed lake. Thus construction is carried out in steps parallel<br />
to the flooding horizons. It is based on the most important monuments<br />
of the old Hasankeyf in order to mark the sunken town. From<br />
these main points, a network-like structure of piers follows the fl ow<br />
of the Tigris. The meshes of the net are fi lled with different functions:<br />
above the main points, there are public islands such as the town square,<br />
hammam, mosque, etc. The other public functions such as bazaar, tea<br />
rooms, shops, etc., are positioned close by, along the somewhat wider<br />
and two-storey main pier. The rest of the structure is divided into private,<br />
longitudinal plots within the individual “meshes”; the houses lie along<br />
the pier, and the rest of the plot can be used for farming. This connection<br />
of urban and agricultural use is developed from the existing structures.<br />
Up to now, most of the inhabitants of Hasankeyf live on subsistence<br />
farming. The direct connection of living and farming forms a new urban<br />
landscape in the terms of urban farming. SABRINA KLINGER, BARBARA<br />
GRASSL, CHRISTINE KOLLMEIER, SUPERVISED BY JÖRG SCHRÖDER<br />
Erschließungsstege System of bridges and infrastructures<br />
Schwimmende Häuser Floating homes<br />
Schwimmende Stadt im Tigris als Netzstruktur The town on the water as system of meshes<br />
Häuserpontons und Anbaupontons Living and agriculture pontoons<br />
158 159
Energie aus Algen | Bagni d’Alghe<br />
Orbetello ist von einem hochproduktiven Ökosystem, der Lagune, umgeben.<br />
Derzeit wird mit gewaltigem technischem Aufwand versucht, Verlandungsprozesse<br />
einzudämmen und Algenwachstum zurückzuhalten.<br />
Anstelle dieser unökonomischen und nur vordergründig ökologischen<br />
Prozesse wird der Rohstoff Algen kultiviert sowie zum Betrieb von Bädern<br />
touristisch genutzt. Zusätzlich wird durch die Vergärung von Algen<br />
Biogas erzeugt, das zur Deckung des Energiebedarfs der Bäder sowie<br />
des öffentlichen Nahverkehrs in Orbetello genutzt wird. Die Ensembles<br />
aus Algenverarbeitung und Bädern stellen eigenständige Systeme dar<br />
und schwimmen frei in der Lagune, wobei sie verschiedene Wassereinträge<br />
an unterschiedlichen Standorten spezifisch nutzen. Ein Fährsystem<br />
bringt Besucher und Badegäste zu den Plattformen. CHRISTIAN VON<br />
Regattastrecke | Tratto di Regata<br />
Die Tradition des Rudersports in der Lagune nutzt den konstanten Wasserspiegel<br />
und die im Gegensatz zum Meer ruhige Wasseroberfläche.<br />
Die neue Regattastrecke spannt sich zwischen die <strong>Land</strong>zunge Orbetello<br />
und die <strong>Land</strong>brücke Feniglia, sie wird wegen des ständigen Verlandungsprozesses<br />
vier Meter eingetieft. Die Hauptwindrichtung ist aus<br />
Südosten, das Ziel im ehemaligen Wasserflughafen wird mit Rückenwind<br />
erreicht. Der Start ist <strong>auf</strong> der Feniglia (2000 Meter) oder bei kürzeren Distanzen<br />
vom Wasser aus. Die spezielle Lage der Regattastrecke in der<br />
großen Wasserfläche der Lagune soll auch für das Verfolgen der Wettkämpfe<br />
vom Boot aus genutzt werden. Dafür werden Bootsanlegestellen<br />
für Leihruderboote eingerichtet, mit denen man das Rennen entlang<br />
der gesamten Strecke von der äußersten Bahn aus beobachten kann.<br />
Hafenplattform | Vaporetti<br />
Eine Plattform am alten Wasserflugzeughafen akzentuiert diese besondere<br />
Stelle innerhalb Orbetellos. Von hier sollen künftig wieder Fähren<br />
alle Teile der Lagune mit der Stadt verbinden. Die weiteren Bereiche des<br />
ehemaligen Kasernenareals sind nach ihren Qualitäten deutlich räumlich<br />
voneinander getrennt, entwickeln aber in ihrer Zusammenschau durch<br />
die Eigenständigkeit spannende Bezüge. Die ebene Betonfläche steht<br />
in unmittelbarer Nachbarschaft zum Wasserbecken und <strong>dem</strong> dichten,<br />
Schatten spendenden Volumen des teilweise ergänzten Kiefernwaldes.<br />
Das Wasserbecken bietet Wasser in Badequalität, gereinigt von der<br />
Schilfkläranlage vor der historischen Stadtmauer. Sehr deutliche, klare<br />
Übergänge bieten überzeugende Raumerlebnisse. LESLIE MANDALKA,<br />
ANDI FRAHSEK, VIOLENE MUSSAULT, BETREUUNG JÖRG SCHRÖDER<br />
Markt | Mercato<br />
Fisch aus Orbetello. Aus <strong>dem</strong> beschränkten Platzangebot und der<br />
unbefriedigenden räumlichen Situation des Wochenmarkts von Orbetello<br />
resultiert der Entwurfsansatz. Ein neues Marktgebäude und eine<br />
zugehörige Freifläche sollen die Produktverbundenheit des regional<br />
bedeutenden Fischmarktes weiter steigern und das Image der Lagune<br />
<strong>auf</strong>grund ihres besonderen Fischreichtums neu entwickeln helfen.<br />
Die städtebauliche Figur des neuen Marktes greift dabei die historische<br />
Form des Stadtmauergrabens wieder <strong>auf</strong> und bildet ein Gegenüber zu<br />
den Stadtmauern. Die Dachfläche des Marktgebäudes schiebt sich aus<br />
der Platzfläche und kann – ähnlich einer städtischen Mall – zum Parken<br />
benutzt werden. MARTIN BALLHEIM, SABRINA BRAUN, SIMONE ZIEGLER,<br />
BETREUUNG JÖRG SCHRÖDER<br />
SIEG, MARCUS RINDT, JULIA ROMSTÄTTER, BETREUUNG JÖRG SCHRÖDER<br />
VERONIKA BRANDL, SUSANNE HOFMANN, BETREUUNG ASTRID WEISEL<br />
Energy from Algae | Bagni d’Alghe<br />
Orbetello is surrounded by a highly productive ecosystem, the lagoon.<br />
At present, extensive technology is being applied to try to contain silting<br />
processes and algae growth. The design concept wants to replace<br />
these uneconomical and only superficially ecological processes and<br />
cultivate the raw material algae and use it for tourist baths. In addition,<br />
biogas is produced by fermenting the algae, which is used to supply the<br />
baths as well as public means of transport in Orbetello. The ensembles<br />
of algae processing and baths are independent systems that float freely<br />
in the lagoon and specifically use different water discharges at different<br />
locations. A ferry system takes visitors and bathers to the platforms.<br />
Boat Race Course | Tratto di Regata<br />
The tradition of rowing in the lagoon uses the steady water level and the<br />
water surface that is calmer than the sea. The new race course extends<br />
from the Orbetello headland to the Feniglia land bridge; due to the constant<br />
silting process it is lowered four metres. The wind mainly comes<br />
from the southeast; the finish in the former water airport is reached with<br />
tailwind. The start is on the Feniglia (2,000 metres) or on the water for<br />
shorter distances. The special position of the race course in the extensive<br />
waters of the lagoon is also supposed to be used for watching the<br />
competitions from boats. <strong>Land</strong>ing places for rental rowing boats are set<br />
up, from which the race can be watched along the entire stretch from<br />
Harbour Platform | Vaporetti<br />
A platform at the old water airport accentuates this special place in Orbetello.<br />
In future, ferries are supposed to connect all parts of the lagoon<br />
again. The other areas of the former barracks are clearly separated according<br />
to their qualities, but develop exciting references in their entirety<br />
due to their individuality. The flat concrete surface is directly next to the<br />
water basin and the dense, shady volume of the partially supplemented<br />
pine tree forest. The water basin offers water in bathing quality, cleaned<br />
by the reed bed purification plant outside the town wall. Very clear transitions<br />
provide a convincing spatial sensation. LESLIE MANDALKA, ANDI<br />
FRAHSEK, VIOLENE MUSSAULT, SUPERVISED BY JÖRG SCHRÖDER<br />
Market | Mercato<br />
Fish from Orbetello. The approach for the design results from the restricted<br />
space and the unsatisfactory spatial situation of the weekly<br />
market of Orbetello. A new market building and a corresponding openair<br />
area are supposed to further increase the product attachment of the<br />
regionally important fish market and help to redevelop the image of the<br />
lagoon due its particularly large quantities of fish. The planned appearance<br />
of the new market uses the historical shape of the town wall moat<br />
and restructures it to provide a counterpart to the town wall. The roof<br />
of the new market building extends across the square and can be used<br />
for parking—similar to a city mall. MARTIN BALLHEIM, SABRINA BRAUN,<br />
CHRISTIAN VON SIEG, MARCUS RINDT, JULIA ROMSTÄTTER, SUPERVISED BY<br />
the outer lane. VERONIKA BRANDL, SUSANNE HOFMANN, SUPERVISED BY<br />
SIMONE ZIEGLER, SUPERVISED BY JÖRG SCHRÖDER<br />
JÖRG SCHRÖDER<br />
ASTRID WEISEL<br />
Hafenplattform harbour platform<br />
Algenteppiche und Bäder in der Lagune Floating algae platforms<br />
Regattastrecke zwischen Orbetello und Feniglia Boat race course<br />
Der alte Wasserflughafen als neuer Verkehrshafen New lagoon harbour<br />
Markt vor den Bastionen Market platforms and buildings<br />
194 195
Block – Zoom 1 | Colonia Guerrero<br />
An einem konkreten Entwurfsprojekt in der innerstädtischen Colonia<br />
Guerrero, westlich des Zentrums, wurden die durch die Feldforschungen<br />
in Nezahualcóyotl und Mesa de las Hornos gewonnenen Erkenntnisse<br />
in Kooperation mit Studenten der UNAM und Vertretern der<br />
zukünftigen Bewohner („Vertientes Integrales“) angewandt und diskutiert.<br />
Die Besichtigung des Grundstücks und das Studium der benachbarten<br />
Grundriss- und Fassadentypologien war Ausgangspunkt für<br />
den Entwurf. Auf <strong>dem</strong> 10 mal 25 Meter großen nord-süd ausgerichteten<br />
Grundstück sollten zehn individuelle, <strong>auf</strong> verschiedene konkrete Nutzerprofile<br />
angepasste Wohneinheiten inklusive zehn Stellplätzen entwickelt<br />
werden. Die Bebauungsvorgaben mit H 3/20 erlaubten zur Straße maximal<br />
drei Geschosse, davon abgesehen war eine Höhenentwicklung<br />
bis zu sechs Geschossen zulässig. Deutsch-mexikanische Entwurfsgruppen<br />
entwickelten verschiedenste Varianten. Prinzipien, die bei allen<br />
Vorschlägen berücksichtigt wurden, waren eine hohe Dichte, innovative<br />
Wohnformen in Anlehnung an bestehende Typologien sowie Flexibilität<br />
der Wohnungsgrößen <strong>auf</strong>grund unterschiedlicher Nutzerprofile. Auch<br />
wurde weitgehend eine erdbebensichere Konstruktion und eine mögliche<br />
Realisierung im Selbstbau berücksichtigt. Durch eine Absenkung<br />
der unteren Ebene um ein bis zwei Meter konnten sowohl natürlich belichtete<br />
Stellplätze als auch eine Verbesserung der Wohnqualität im Erdgeschoss<br />
erreicht werden. Da es sich bei der Siedlung um ein Selbstbaugebiet<br />
handelt, waren die Entwurfsergebnisse nicht als konkrete<br />
Bebauungsvorschläge gedacht. Vorstellbar wäre, dass die erarbeiteten<br />
Prinzipien in eine Art Gestaltkatalog für zukünftige Bebauungen einflie-<br />
Block—Zoom 1 | Colonia Guerrero<br />
On a specific design project in the intra-urban Colonia Guerrero to<br />
the west of the city centre, the findings resulting from the field work in<br />
Nezhahualcóyotl and Mesa de las Hornos were applied and discussed<br />
in cooperation with students of UNAM and representatives of the future<br />
residents (“vertientes integrales”). The inspection of the plot and close<br />
studies of the neighbouring floor plan and façade typologies were the<br />
basis for the design. On the 10-by-25-metre plot with a north-south orientation,<br />
ten individual housing units adapted to different specific user<br />
profiles, including ten parking spaces, had to be developed. The building<br />
specifications allowed a maximum of three storeys to the street and<br />
a height of up to six storeys for all other cases.<br />
German-Mexican design groups developed various versions. Principles<br />
that were considered for all suggestions included high density, innovative<br />
types of living based on existing typologies as well as flexibility<br />
of the flat sizes due to different user profiles. For the main part, earthquake-safe<br />
construction and the possibility of do-it-yourself construction<br />
were also considered. By lowering the lower level by one or two<br />
metres, naturally lighted parking spaces and an improvement of living<br />
quality on the ground floor could be achieved. Since the settlement is an<br />
area of do-it-yourself construction, the design results were not intended<br />
to be specific development suggestions. The developed principles could<br />
possibly be used for a kind of design catalogue for future developments.<br />
ASTRID WEISEL<br />
Höfe<br />
Vier Höfe für die interne Erschließung sowie für Belichtung und Belüftung<br />
ermöglichen eine flexible Grundriss-Struktur mit Wohnungen unterschiedlicher<br />
Größe und Orientierung. Das gesamte Gebäude ist<br />
<strong>auf</strong>geständert, sodass die Erdgeschossebene für Gemeinschaftsfunktionen<br />
und Parkierung genutzt werden kann.<br />
Module<br />
Industriell vorgefertigte Wohnmodule mit einer Grundfläche von 20 Quadratmetern<br />
(4 Meter x 5 Meter) und einer Höhe von fünf Metern spannen<br />
ein neues Raumgefüge <strong>auf</strong> <strong>dem</strong> Grundstück <strong>auf</strong>. Die Container besitzen<br />
eine autarke Tragstruktur sowie jegliche Infrastruktur, sodass sie beliebig<br />
stapelbar sind. Unterschiedliche Wohnformen vom platzsparenden<br />
Maisonette-Typ bis zur großzügigen Wohneinheit mit Luftraum sind realisierbar.<br />
Kuben<br />
Die traditionelle Mittelgangerschließung der angrenzenden Bebauungsstruktur<br />
wird in diesem Entwurf neu interpretiert. Gebäude unterschiedlicher<br />
Grundfläche und Höhe docken an einen laubengangähnlichen Erschließungssteg<br />
an. Durch die Differenzierung der Gebäudetypen und<br />
der möglichen Realisierung von Maisonetten in den oberen Geschossen<br />
entstehen unterschiedliche Wohnungsgrößen. Raumqualitäten im Außenbereich<br />
werden durch differenzierte Hofsituationen und die Nutzung<br />
von Wasserflächen zur Klimatisierung und Lichtreflexion erreicht.<br />
Courtyards<br />
Four courtyards for internal access as well as for lighting and ventilation<br />
allow a flexible layout structure with flats of different sizes and orientation.<br />
The entire building is constructed on posts and beams so that the<br />
ground-floor level can be used for shared functions and parking.<br />
Modules<br />
Industrially prefabricated housing modules with a floor area of twenty<br />
square metres (4 metres x 5 metres) and a height of five metres provide<br />
a new spatial structure on the plot. The containers have an independent<br />
support structure and all infrastructural facilities so that they can be<br />
placed on top of each other. Different types of living from space-saving<br />
maisonette types to generous housing units with head space can be<br />
built.<br />
Cubes<br />
The traditional central hallway access of the adjacent building structures<br />
is reinterpreted in this design. Buildings of various sizes and heights are<br />
docked onto a hallway similar to an access balcony. Due to the differentiation<br />
of the building types and the possibility of providing maisonettes<br />
on the top floors, various different flat sizes are created. High-quality<br />
spaces in the outdoor area are achieved by means of differentiated<br />
courtyard situations and the use of water areas for air conditioning and<br />
light reflection.<br />
ßen. ASTRID WEISEL<br />
Entwurfsgebiet <strong>Design</strong> area Höfe Courtyards Module Modules Kuben Cubes<br />
244 245
UNTER DER BRÜCKE A 23 | WIEN<br />
Die Südosttangente in Wien ist eine Stadtautobahn (A 23), die sowohl<br />
den europäischen Fernverkehr als auch den regionalen Verkehr bündelt.<br />
Sie ist eine der am stärksten befahrenen Straßen Europas und der tägliche<br />
Früh- und Abendstau ist zum Ritual geworden, das mit Livecams<br />
im Internet verfolgt werden kann. Die Autobahn tangiert die Stadt Wien<br />
relativ zentrumsnahe und ist über weite Strecken als Viadukt gebaut. Für<br />
den zentralen Streckenabschnitt, der eines der wichtigsten Stadtentwicklungsgebiete<br />
Wiens – das Erdberger Mais – durchschneidet, sollen<br />
Entwurfslösungen für den Raum unter und an der Tangente entwickelt<br />
werden. DORIS GRABNER<br />
Orpheus&Eurydike<br />
Aus der Oberfläche der Autobahn entwickeln Ivonne Fischer, Christoph<br />
Hagenacker und Johannes Moosreiner eine obere „Stadtebene“ – eine<br />
Wiener Tr<strong>auf</strong>e sozusagen. Dieser Oberwelt, die sich <strong>dem</strong> Autofahrer <strong>auf</strong><br />
der A 23 gleich einer ebenen Fläche zeigt, legen die Verfasser ein virulentes<br />
Stadtgewebe darunter. Die Baukörper schmiegen sich in unterschiedlichen<br />
Gebäudehöhen in den durch die Topografie und die<br />
Autobahn eingeengten Volumenraum des neuen Quartiers. Kleinteilige<br />
Straßen, Gassen und Plätze lassen eine Vielfalt an Räumen zu – erlauben<br />
die Assoziation von Wüste und Oase. Eben diese Oasen zeigen sich<br />
Void Sublime<br />
Aus der Metapher eines Bergbaches entwickelt Void Sublime einen<br />
räumlichen Teppich, der sich den topographischen Vorgaben folgend in<br />
das Grundstück legt. Das Gebilde besteht aus modellierten Platten, die<br />
dreidimensional miteinander verschränkt, und wo notwendig Prozessen<br />
der Deformation unterworfen werden. Die entsprechend <strong>dem</strong> Brückenraum<br />
entstandene lineare Ordnung des Entwurfes evoziert ein differenziertes<br />
System der möglichen Wege und Nutzungen; dennoch ist hier<br />
kein reiner Zweckraum entstanden. Die geradezu sakralen Räume sind<br />
von großer Schönheit, ohne aber ihre Zweckmöglichkeit zu verleugnen.<br />
Infrabody<br />
Die Geschichte des Ortes als Lebensmittelproduktionsstandort wird<br />
durch das Projekt „Infrabody“ neu belebt. Es gelingt durch intelligente<br />
Interpretation der Produktionsabläufe einer Milch verarbeitenden Industrie<br />
ein hochkomplexes Raumgefüge, um die bestehende Autobahnstruktur<br />
zu weben. Die Gesamtfigur wird zur baulichen Analogie des<br />
Funktionsabl<strong>auf</strong>es von Produktionsprozessen. Mit <strong>dem</strong> bestehenden<br />
Autobahnabschnitt als einer Ebene des Bauwerks entsteht eine Metastruktur,<br />
die räumlich-formal wie in ihren Auswirkungen weit in den<br />
Stadtteil herein greift und diesen zu prägen vermag. BETTINA HUBER,<br />
als hochqualitative Quartiersräume. IVONNE FISCHER, CHRISTOPH HAGE-<br />
KILIAN GERLE, NADJA KOTSCH, CORNELIA SORGE<br />
FABIAN WAGNER<br />
NACKER, JOHANNES MOOSREINER<br />
UNDER THE BRIDGE A 23 | VIENNA<br />
The southeastern ring road in Vienna is a city motorway (A 23), which<br />
bundles the European long-distance traffic as well as the regional traffic.<br />
It is one of the most frequented roads in Europe and the daily morning<br />
and evening traffic jam has become a ritual that can be followed on the<br />
Internet via live cams. The motorway touches the city of Vienna quite<br />
close to the centre and is built as a viaduct for the most part. <strong>Design</strong> solutions<br />
for the space below and along the ring road will be developed for<br />
the central stretch, which runs through one of the most important urban<br />
development areas of Vienna—Erdberger Mais. DORIS GRABNER<br />
Orpheus&Eurydice<br />
From the surface of the motorway, Ivonne Fischer, Christoph Hagenacker<br />
and Johannes Moosreiner develop a top “city level”—Viennese eaves<br />
so to say. The designers place a lively city network below this upper<br />
world that presents itself to the drivers on the A 23 like a level surface.<br />
The structures blend into the volume space of the new district “restricted”<br />
by the topography and the motorway at different building heights.<br />
Small-scale roads, alleys, and squares allow a variety in spaces—allow<br />
the association of desert and oasis. It is these oases that present<br />
themselves as top-quality quarter spaces. IVONNE FISCHER, CHRISTOPH<br />
HAGENACKER, JOHANNES MOOSREINER<br />
Void Sublime<br />
From the metaphor of a mountain stream, “Void Sublime” develops a<br />
spatial carpet that lies on the plot adjusting to the topographical conditions.<br />
The structure consists of modelled panels that are linked into each<br />
other three-dimensionally and are subjected to deformation processes<br />
wherever necessary. The linear organisation of the design developed<br />
according to the bridge space evokes a differentiated system of possible<br />
paths and utilisations; however, no purely purposeful space was<br />
developed here. The virtually sacral spaces are extremely beautiful but<br />
do not deny their possible utilisations. KILIAN GERLE, NADJA KOTSCH,<br />
CORNELIA SORGE<br />
Infrabody<br />
The history of the place as a food production location is revived by the<br />
project “Infrabody.” It succeeds in weaving a highly complex spatial<br />
structure around the existing motorway structure by means of intelligent<br />
interpretation of the production processes of a milk-processing business.<br />
The overall figure becomes the structural analogy of the functional<br />
cycle of production processes. With the existing motorway section as<br />
one level of the structure, a meta-structure develops, which reaches far<br />
into the district spatially and formally as well as regarding its effects and<br />
is able to give it character. BETTINA HUBER, FABIAN WAGNER<br />
Wagner Fabian<br />
Orpheus&Eurydike Orpheus&Eurydice<br />
Void Sublime Void Sublime<br />
Infrabody Infrabody<br />
292 293
S. 138 LANDPIONIERE COUNTRY PIONEERS ANCARES UND COUREL


