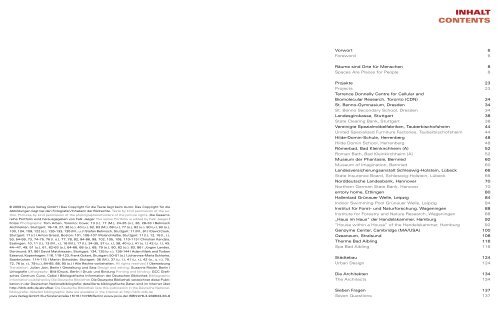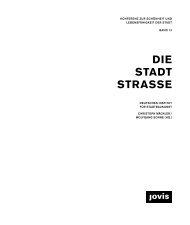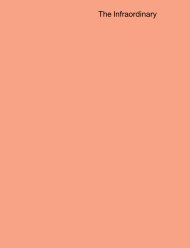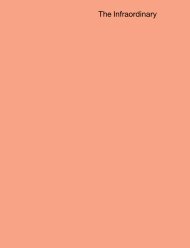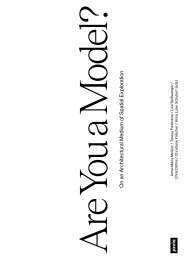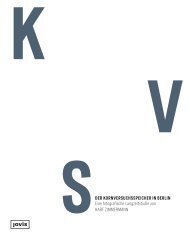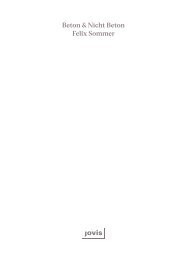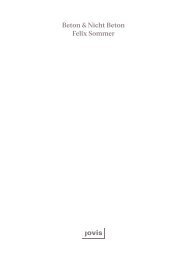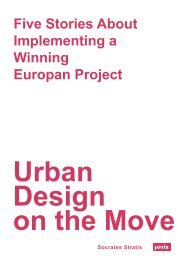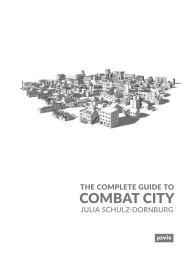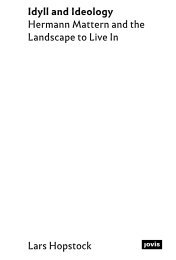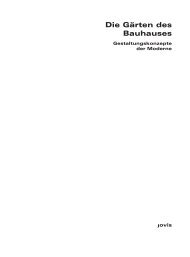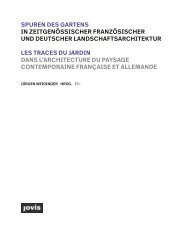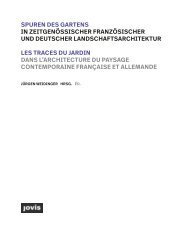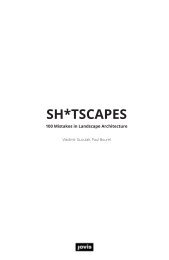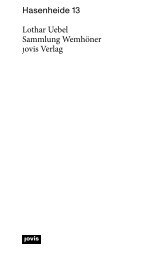portfolio: Behnisch Architekten
978-3-939633-83-9
978-3-939633-83-9
Sie wollen auch ein ePaper? Erhöhen Sie die Reichweite Ihrer Titel.
YUMPU macht aus Druck-PDFs automatisch weboptimierte ePaper, die Google liebt.
INHALT<br />
CONTENTs<br />
Vorwort 6<br />
Foreword 6<br />
Räume sind Orte für Menschen 8<br />
Spaces Are Places for People 8<br />
© 2009 by jovis Verlag GmbH I Das Copyright für die Texte liegt beim Autor. Das Copyright für die<br />
Abbildungen liegt bei den Fotografen/Inhabern der Bildrechte. Texts by kind permission of the author.<br />
Pictures by kind permission of the photographers/holders of the picture rights. Die Gesamtreihe<br />
Portfolio wird herausgegeben von Falk Jaeger The series Portfolio is edited by Falk Jaeger I<br />
Fotos Photographs: Tom Arban, Toronto: Cover, 13 (l.), 17 (M.), 24–25 (o.), 26, 28–33 I <strong>Behnisch</strong><br />
<strong>Architekten</strong>, Stuttgart: 18–19, 27, 36 (o.), 40 (u.), 62, 63 (M.), 68 (u.), 77 (o.), 82 (u.), 90 (u.), 93 (o.),<br />
100, 104, 109, 122 (o.), 126–133, 135 (M., u.) I Stefan <strong>Behnisch</strong>, Stuttgart: 11 (M., 91) I David Cook,<br />
Stuttgart: 17 (r.) I Anton Grassl, Boston: 101, 106–107 I Roland Halbe, Stuttgart: 11 (l.), 12, 16 (l., r.),<br />
53, 54–59, 73, 74–75, 76 (l. o.), 77, 78, 92, 94–96, 99, 102, 105, 108, 110–113 I Christian Kandzia,<br />
Esslingen: 10, 11 (l.), 13 (M., r.), 16 (M.), 17 (l.), 34–35, 37 (u. r.), 38, 40 (o.), 41 (u. l.) 42 (u. l.), 43,<br />
44––47, 49, 51 (u.), 61, 62–63 (o.), 64–66, 68 (o.), 69, 79 (o.), 80, 82 (o.), 83, 86 I Jürgen Landes,<br />
Dortmund: 97, 98 I David Matthiessen, Stuttgart: 134, 135 (o. r.), 138–144 I Adam Mørk and Torben<br />
Eskerod, Kopenhagen: 116, 118–123, Frank Ockert, Stuttgart: 50–51 (o.) I Johannes-Maria Schlorke,<br />
Saarbrücken: 114–115 I Martin Schodder, Stuttgart: 36 (M.), 37 (u. l.), 41 (u. r.), 42 (o., u. r.), 70,<br />
72, 76 (o. r.), 79 (u.), 84–85, 88, 90 (o.) I Alle Rechte vorbehalten. All rights reserved. I Übersetzung<br />
Translation: Julian Jain, Berlin I Gestaltung und Satz Design and setting: Susanne Rösler, Berlin I<br />
Lithografie Lithography: Bild1Druck, Berlin I Druck und Bindung Printing and binding: GCC Grafisches<br />
Centrum Cuno, Calbe I Bibliografische Information der Deutschen Bibliothek Bibliographic<br />
information published by Die Deutsche Bibliothek Die Deutsche Bibliothek verzeichnet diese Publikation<br />
in der Deutschen Nationalbibliografie; detaillierte bibliografische Daten sind im Internet über<br />
http://dnb.ddb.de abrufbar. Die Deutsche Bibliothek lists this publication in the Deutsche Nationalbibliografie;<br />
detailed bibliographic data are available in the Internet at http://dnb.ddb.de<br />
jovis Verlag GmbH I Kurfürstenstraße 15/16 I 10785 Berlin I www.jovis.de I ISBN 978-3-939633-83-9<br />
Projekte 23<br />
Projects 23<br />
Terrence Donnelly Centre for Cellular and<br />
Biomolecular Research, Toronto (CDN) 24<br />
St. Benno-Gymnasium, Dresden 34<br />
St. Benno Secondary School, Dresden 34<br />
Landesgirokasse, Stuttgart 38<br />
State Clearing Bank, Stuttgart 38<br />
Vereinigte Spezialmöbelfabriken, Tauberbischofsheim 44<br />
United Specialized Furniture Factories, Tauberbischofsheim 44<br />
Hilde-Domin-Schule, Herrenberg 48<br />
Hilde Domin School, Herrenberg 48<br />
Römerbad, Bad Kleinkirchheim (A) 52<br />
Roman Bath, Bad Kleinkirchheim (A) 52<br />
Museum der Phantasie, Bernried 60<br />
Museum of Imagination, Bernried 60<br />
Landesversicherungsanstalt Schleswig-Holstein, Lübeck 66<br />
State Insurance Board, Schleswig-Holstein, Lübeck 66<br />
Norddeutsche Landesbank, Hannover 70<br />
Northern German State Bank, Hanover 70<br />
entory home, Ettlingen 80<br />
Hallenbad Grünauer Welle, Leipzig 84<br />
Indoor Swimming Pool Grünauer Welle, Leipzig 84<br />
Institut für Forst- und Naturforschung, Wageningen 88<br />
Institute for Forestry and Nature Research, Wageningen 88<br />
„Haus im Haus“ der Handelskammer, Hamburg 92<br />
“House within a House” of the Handelskammer, Hamburg 92<br />
Genzyme Center, Cambridge (MA/USA) 100<br />
Ozeaneum, Stralsund 108<br />
Therme Bad Aibling 116<br />
Spa Bad Aibling 116<br />
Städtebau 124<br />
Urban Design 124<br />
Die <strong>Architekten</strong> 134<br />
The Architects 134<br />
Sieben Fragen 137<br />
Seven Questions 137
Vorwort<br />
Foreword<br />
Der Name <strong>Behnisch</strong> hat einen guten Klang in der Welt der Archi-<br />
The name <strong>Behnisch</strong> is well respected in the world of architects, not<br />
Verantwortung für die Umwelt wie die <strong>Architekten</strong>schaft. Städte<br />
their very own character. They have recognized the spirit of the age<br />
tekten, und man darf wohl sagen: nicht nur in deren fachinternen<br />
only in professional circles but also by many culturally interested<br />
fressen sich in die Landschaft, Häuser versiegeln die Böden, Ge-<br />
and, unlike most of their counterparts, have taken it seriously. Few<br />
Zirkeln, sondern auch bei vielen kulturell interessierten Laien. Von<br />
laypeople. Built in cooperation with Frei Otto, Günter <strong>Behnisch</strong>’s Ol-<br />
bäudeheizung und -kühlung haben einen hohen Anteil an unserem<br />
professional groups carry so much responsibility towards the en-<br />
Günter <strong>Behnisch</strong> kennt man zumindest den Olympiapark in Mün-<br />
ympic complex in Munich is one project that has become widely<br />
verschwenderischen Energiekonsum. <strong>Behnisch</strong> <strong>Architekten</strong> sind<br />
vironment on their shoulders as architects do. Cities eat into the<br />
chen, der in Zusammenarbeit mit Frei Otto entstand. Sicher auch<br />
known. Also well known is the plenary hall in Bonn completed in<br />
sich dieser Verantwortung bewusst und machen die Ökologie bei<br />
landscape, houses seal off the soil below, heating and cooling sys-<br />
den Plenarsaal in Bonn von 1982.<br />
1982.<br />
jedem einzelnen ihrer Projekte zur Maxime.<br />
tems of buildings account for a large chunk of our wasteful energy<br />
Dass der Name nun fortlebt, ist dem Sohn Stefan <strong>Behnisch</strong> zu dan-<br />
The family name has endured in the profession thanks to Günter<br />
Dass sie mit ihrer Architektur in Nordamerika große Erfolge feiern,<br />
consumption. <strong>Behnisch</strong> <strong>Architekten</strong> are conscious of this responsi-<br />
ken, der mit seinem Vater ein Zweigbüro gründete und sich nach<br />
<strong>Behnisch</strong>’s son Stefan, who founded a branch office with his fa-<br />
verdient unseren Glückwunsch, dass sie ihre Mission in ein Land<br />
bility and consider ecological concerns to be of utmost importance<br />
und nach freischwamm. Die entschiedene Position, die Günter<br />
ther while eventually becoming professionally independent. The<br />
tragen, das diese Anregung wahrlich gebrauchen kann, unseren<br />
in each one of their projects.<br />
<strong>Behnisch</strong> in Deutschland als Antipode der Rationalisten Oswald<br />
son shares his father’s determined position to be an antipode to<br />
Beifall. Vielleicht wird man dereinst in der Rückschau ihr ökolo-<br />
We congratulate their great success in North America and applaud<br />
Mathias Ungers und Josef Paul Kleihues besetzte, ist auch die<br />
the rationalists Oswald Mathias Ungers and Josef Paul Kleihues<br />
gisches Engagement noch für unzureichend halten; aus heutiger<br />
their commitment to fulfill their mission in a country that truly<br />
des Sohnes. „Das unprätentiös Alltägliche vereint sich mit dem<br />
in Germany. “The unpretentious everyday quality combines with<br />
Sicht scheinen sie wie wenige realisiert zu haben, was die Stunde<br />
needs this encouragement. Perhaps their dedication to ecology<br />
Freundlichen, ohne dass der Charakter des Ansehnlichen verloren<br />
a sense of friendliness without losing its handsome character,”<br />
geschlagen hat und haben ihr Handeln konsequent darauf abge-<br />
will, in retrospect, be judged to have been inadequate. However,<br />
geht“, hat Heinrich Klotz einmal Günter <strong>Behnisch</strong>s offene, leichte,<br />
Heinrich Klotz once said about Günter <strong>Behnisch</strong>’s open and light,<br />
stellt.<br />
from today’s view point it can be said that they have been unique<br />
transparente, „demokratische“ Architektur beschrieben. Dies gilt<br />
transparent and “democratic” architecture. This most certainly also<br />
Einerlei, es gilt natürlich auch, die Baukünstler <strong>Behnisch</strong> <strong>Architekten</strong><br />
in recognizing the need of the hour, consistently aligning their work<br />
sicher auch für Stefan <strong>Behnisch</strong>s Schaffen. Im alltäglichen Gerangel<br />
applies to Stefan <strong>Behnisch</strong>’s work. In the midst of the daily skirmish<br />
zu würdigen, die wunderbare Lebenswelten von Leichtigkeit und<br />
according to it.<br />
um Kosten und Termine, um Vorschriften und Bauherrenwünsche,<br />
to maintain costs, keep appointments, obey regulations and the cli-<br />
heiterer Stimmung erdenken, die kommunikative Situationen schaf-<br />
Irrespective of the above, however it is with great pleasure that<br />
um Funktionserfüllung und künstlerische Selbstverwirklichung den<br />
ent’s wishes, while fulfilling a building’s function and incorporating<br />
fen und damit Menschen animieren und einander näher bringen.<br />
we honor the artful masters of building, <strong>Behnisch</strong> <strong>Architekten</strong>, for<br />
Menschen, den Nutzer nicht aus dem Blickfeld zu verlieren – diese<br />
a measure of artistic self-realization into it, the endeavor to maintain<br />
Das Zusammenleben fördernde Orte kann man durchaus bauen.<br />
thinking up wonderful lived and living spaces of great lightness and<br />
Sorge treibt auch Stefan <strong>Behnisch</strong> und seine Partner um. <strong>Behnisch</strong>-<br />
sight of the human quality and of the user becomes paramount,<br />
Das sieht dann so aus wie die Häuser von <strong>Behnisch</strong> <strong>Architekten</strong>.<br />
cheerfulness; buildings that create communicative atmospheres,<br />
Bauten sind nach wie vor Orte, an denen sich die Menschen selbst<br />
also for Stefan <strong>Behnisch</strong> and his partners. Buildings by <strong>Behnisch</strong><br />
Und die benötigen keine sophistischen Erläuterungen, weil sie von<br />
animate people and bring them closer to each other. Architecture<br />
verwirklichen und wohlfühlen können.<br />
have been and continue to be places where people can attain a<br />
den Menschen intuitiv verstanden und benutzt werden.<br />
very literally has the capacity to build places that encourage social<br />
„Man hat nicht den Eindruck, dass das Stuttgarter Doppelbüro Beh-<br />
sense of self-realization and feel comfortable.<br />
interaction. This is what the buildings of <strong>Behnisch</strong> <strong>Architekten</strong> do.<br />
nisch nach dem allmählichen Rückzug des Seniors Günter <strong>Behnisch</strong><br />
“One doesn’t get the impression that the twin office of <strong>Behnisch</strong> in<br />
What’s more, that they don’t require sophistic explanations because<br />
und der Übernahme durch seinen Sohn Stefan an Dynamik verlöre“,<br />
Stuttgart has lost its dynamism after the gradual retreat of its sen-<br />
they are intuitively understood and used.<br />
bemerkte Wolfgang Pehnt angesichts der Landesgirokasse Stutt-<br />
ior-most member, Günter <strong>Behnisch</strong>, and the takeover by his son,<br />
gart und der Nord LB Hannover und beschrieb damit den unüber-<br />
Stefan,” Wolfgang Pehnt observed, considering the state clearing<br />
sehbaren Aspekt der formalen Kontinuität im Hause <strong>Behnisch</strong>.<br />
bank building in Stuttgart and the NordLB in Hanover, remarking<br />
Mittlerweile befinden sich der Junior und seine Partner mit dem<br />
on the unmistakable aspect of formal continutity of the <strong>Behnisch</strong><br />
Büro <strong>Behnisch</strong> <strong>Architekten</strong>, das mehrere Jahre parallel zum Büro<br />
family.<br />
des Vaters, <strong>Behnisch</strong> & Partner, arbeitete, längst auf ähnlich erfolg-<br />
Meanwhile, the son and his partners in the office <strong>Behnisch</strong> Architek-<br />
reichem Weg wie früher <strong>Behnisch</strong> & Partner und machen den Na-<br />
ten that ran parallel to the office of the father, <strong>Behnisch</strong> & Partner<br />
men nun auch im europäischen Ausland und in Übersee bekannt.<br />
for several years, can look back on a successful career in architec-<br />
Und sie haben längst ein eigenständiges Profil gewonnen. Sie<br />
ture, similar to the one charted by <strong>Behnisch</strong> & Partner. The name<br />
haben die Zeichen der Zeit erkannt und – anders als die meisten<br />
<strong>Behnisch</strong> <strong>Architekten</strong> has now also become known further afield<br />
Kollegen – ernst genommen. Wenige Berufsgruppen tragen so viel<br />
in Europe as well as overseas. They have since long established<br />
6 Vorwort Foreword 7
des Geldwerts und vielleicht die Hälfte der Produk-<br />
Das ökologische Engagement von <strong>Behnisch</strong> Archi-<br />
and is still in use today! The use of a building to-<br />
chitects. Even more unusual, virtually unique, is the<br />
tionsenergie steckt bei Gebäuden in deren Rohbau.<br />
tekten fokussiert sich übrigens auch auf das eigene<br />
day can be predicted to a period of ten, perhaps<br />
fact that they have built in North America, where the<br />
Es wäre also wünschenswert, wenn Häuser nicht<br />
Bürohaus in einem Hinterhof der Stuttgarter Rote-<br />
fifteen years after which its relevance and value of-<br />
inclination to build sustainably has rapidly strength-<br />
mehr den Anforderungen der Zeit entsprechen, sie<br />
bühlstraße. Das Gewerbegebäude aus den sech-<br />
ten change. As such, flexible planning is called for<br />
ened after the introduction of the LEED standard, an<br />
zurückzubauen und wenigstens den Rohbau zu er-<br />
ziger Jahren soll in Bälde seine Heizenergie zum<br />
that allows a building to adapt to new and differ-<br />
assessment system for ecological building.<br />
halten und neu auszubauen. Die Arena von Verona<br />
Großteil aus Erdsonden beziehen, die im Hof abge-<br />
ing uses smoothly. It sounds plausible to be able<br />
<strong>Behnisch</strong> <strong>Architekten</strong> participated in competitions<br />
ist nach Ansicht von Martin Haas eines der nachhal-<br />
teuft werden.<br />
to easily change façades and building equipment,<br />
in the USA and secured their first building con-<br />
tigsten Gebäude, das man sich denken kann. Fast<br />
Den Wissensvorsprung, den <strong>Behnisch</strong> <strong>Architekten</strong><br />
to have freely divisible floor spaces, and to have<br />
tracts. Business has been expanding ever since and<br />
2000 Jahre alt, mehrmals umgenutzt und noch im-<br />
haben, setzen sie – und das ist für deutsche Archi-<br />
floor heights that remain useful for future applica-<br />
is flourishing today. Ecological architecture from Eu-<br />
mer in Gebrauch! Die Überlegung ist, dass man die<br />
tekten neu und ungewöhnlich – erfolgreich im Aus-<br />
tions, too. However, it is true that these goals can<br />
rope is welcome, as has been the case in Pittsburgh,<br />
Nutzung heute zu bauender Gebäude zehn, vielleicht<br />
land ein. Vor allem – und das ist noch ungewöhn-<br />
possibly clash with others concerning sustainable<br />
where a whole new quarter is to be planned. There<br />
15 Jahre absehen kann. Spätestens dann steht der<br />
licher und geradezu ein Alleinstellungsmerkmal – in<br />
building such as the desire to keep the built mass<br />
are two feathers in the cap for <strong>Behnisch</strong> Architek-<br />
Bau zur Disposition. Ziel muss also sein, ihn so flexi-<br />
Nordamerika, wo sich die Tendenz des ökologischen<br />
and equipment to a minimum, to avoid unnecessary<br />
ten, the first being that they have a five-year head-<br />
bel zu planen, dass er sich neuen und anderen Nut-<br />
Bauens dank der Etablierung des LEED-Standards,<br />
space and to stick to building only those parts that<br />
start in matters concerning ecological building and<br />
Unilever Hauptverwaltung Hamburg Unilever, Hamburg head office Bristol Harborside Centre Bristol Harborside Centre National- und<br />
Provinzialarchiv Kopenhagen National and Provincial Archive, Copenhagen<br />
Baltimore Law School Baltimore Law School Marco Polo Tower, Hafencity Hamburg Marco Polo Tower, Hafencity Hamburg<br />
zungen ohne größeren Aufwand anpassen lässt.<br />
eines Beurteilungssystems für ökologisches Bauen,<br />
are really needed. These examples show that, as<br />
the second being the customary European process-<br />
Dass sich die Fassade und die Haustechnik leicht<br />
rasch ausbreitet.<br />
is the case with most building design issues, early<br />
oriented working method.<br />
auswechseln lassen, dass die Geschossflächen frei<br />
<strong>Behnisch</strong> <strong>Architekten</strong> nahmen in den USA an Wett-<br />
planning and careful attention to detail pay off in<br />
The difference can already be seen in the compe-<br />
unterteilbar sind und die Stockwerkshöhen auch zu-<br />
bewerben teil und kamen zu ersten Bauaufträgen.<br />
the long run.<br />
tition phase. It is customary in America to show<br />
künftigen Ansprüchen genügen können. Das klingt<br />
Das Geschäft weitete sich aus und floriert bis heu-<br />
Incidentally, the ecological engagement of <strong>Behnisch</strong><br />
descriptive power point presentations instead of a<br />
äußerst plausibel, aber diese Ziele können durchaus<br />
te. Öko-Architektur aus Europa ist willkommen,<br />
<strong>Architekten</strong> also extends to their own office in a<br />
number of architectural plans during competitions<br />
mit anderen Zielen des nachhaltigen Bauens kolli-<br />
zum Beispiel in Pittsburgh, wo ein ganzes Viertel<br />
backyard of Stuttgart’s Rotebühlstraße. The indus-<br />
since 80 percent of judges are laypeople who are<br />
dieren, nämlich dem Bestreben, die gebaute Masse<br />
zu planen ist. Zwei Pfunde kann <strong>Behnisch</strong> in die<br />
trial building, dating from the 1960s, is slated to<br />
more easily swayed by strong visual images on a<br />
und den Installationsbedarf gering zu halten, unnö-<br />
Waagschale werfen: fünf Jahre Vorsprung beim<br />
draw a large part of its heating energy from geother-<br />
screen. “All the other entrants arrive with elaborate-<br />
tigen Raum zu vermeiden und nur zu bauen, was<br />
ökologischen Bauen und die in Europa übliche pro-<br />
mal probes that are bored into the courtyard.<br />
ly simulated and fully worked out formal designs.<br />
wirklich gebraucht wird. Hier, wie immer in der Bau-<br />
zessorientierte Arbeitsweise.<br />
The headstart that <strong>Behnisch</strong> <strong>Architekten</strong> have gained<br />
We don’t,” explains <strong>Behnisch</strong>. “They have invested<br />
planung, machen sich frühzeitige und sorgfältige<br />
Schon in den Wettbewerben zeigt sich der Unter-<br />
in these matters has also stood them in good stead<br />
thousands of dollars in expensive renderings and<br />
Überlegungen langfristig bezahlt.<br />
schied. In Amerika ist es üblich, seine Vorstellungen<br />
abroad, something new and unusual for German ar-<br />
have determined a fixed frame. We, on the other<br />
18 Räume sind Orte für Menschen Spaces Are Places for People 19
Terrence Donnelly Centre<br />
for Cellular and BIO -<br />
molecular Research,<br />
Toronto (CDN)<br />
Ortsansässige Kritiker haben es bei seiner Einweihung als den<br />
When it opened, local critics called the Terrence Donnelly Centre<br />
Der Weg führt hinauf zum oberen Foyer mit Cafeteria, Ausstel-<br />
A floor higher, the upper foyer with a cafeteria, an exhibition space<br />
schönsten Neubau der Stadt gefeiert, das Terrence Donnelly Cen-<br />
for Cellular and Biomolecular Research (TDCCBR) on the university<br />
lungsfläche und drei kleinen Sälen. Mit ihren organischen Sonder-<br />
and three small halls are found. With their unusual organic shapes<br />
tre for Cellular and Biomolecular Research (TDCCBR) auf dem Uni-<br />
campus in Toronto the most beautiful new building of the city. In<br />
formen und der Verkleidung mit italienischem Mosaik in kräftigen<br />
and their Italian mosaic cladding in vibrant colors, they define<br />
versitätscampus von Toronto. In dem 1998 gegründeten Institut<br />
the Institute for Genome Research, founded in 1998, the director,<br />
Farben prägen sie den fließenden Raum. Das Foyer ist Aufenthalts-<br />
the flowing space. The foyer, with its pleasant atmosphere, acts<br />
für Genomforschung will die Direktorin Brenda Andrews mit ihren<br />
Brenda Andrews, along with her interdisciplinary research teams,<br />
ort mit angenehmer Atmosphäre und Treffpunkt für Studenten und<br />
as meeting place for students and scientists, and also serves the<br />
interdisziplinären Forscherteams „die Achillesferse der Krebszelle“<br />
has made it her mission to find the “Achilles’ heel of the cancer cell”.<br />
Wissenschaftler, da es auch als Verteiler zu den benachbarten In-<br />
neighboring institutional buildings.<br />
finden. Zu diesem Zweck sind 280 Ärzte, Pharmazeuten, Compu-<br />
For this purpose, 280 doctors, pharmaceutical specialists, compu-<br />
stitutsgebäuden fungiert.<br />
Colored glass façades define the exterior as well as the interior<br />
terwissenschaftler und Ingenieure sowie 48.000 Labormäuse in<br />
ter scientists and engineers, as well as 48,000 laboratory mice have<br />
Farbige Fassadengläser prägen die Außenansicht des Gebäudes<br />
atmosphere of the building and create a floating and airy image,<br />
den Neubau eingezogen.<br />
moved into the new building.<br />
wie auch die Atmosphäre im Inneren und schaffen vor allem am<br />
particularly in the evenings, setting the building apart from the con-<br />
Wie ein Knoten im Netzwerk der Beziehungen im Quartier wirkt<br />
The Terrence Donnelly Centre seems like a node in the network of<br />
Abend ein flirrendes, luftiges Erscheinungsbild, das in entschie-<br />
cerete structures of the seventies and, likewise, from the perfected<br />
der Bau. Bedeutend – und für die damalige Beauftragung entschei-<br />
relationships in the quarter. Communication was an important fac-<br />
denem Kontrast steht zu den Betonbauten aus den siebziger Jah-<br />
glass and metal façade of Norman Foster’s neighboring pharma-<br />
dend – ist die kommunikative Komponente. Das Haus besetzt eine<br />
tor in the commissioning of the building. The building occupies the<br />
ren und selbst zu der perfektionierten Glas-Metall-Fassade des<br />
ceutical institute. Appearing very high-tech to the Canadians is the<br />
frühere Erschließungsstraße, die nun im Untergeschoss verschwin-<br />
site of a former access road that now runs underground and serves<br />
benachbarten Pharmazie-Instituts von Norman Foster. Geradezu<br />
double glass façade, unusual for the country, the exterior shading<br />
det und die Nachbargebäude andient. Die Fußgänger erreichen den<br />
the neighboring buildings. Pedestrians approach the new building<br />
als Hightech-Design erscheinen den Kanadiern die im Land unge-<br />
louvres and the silver shining structures on the roof.<br />
Neubau über eine Plaza und gelangen in eine Eingangshalle, die<br />
via a plaza and enter a foyer that delights visitors with a generously<br />
wohnte Doppelglasfassade, die außen liegenden Verschattungsrol-<br />
Above the semi-public area of the lower two floors, ten fully<br />
mit einer großzügigen Treppenanlage, durch einen Bambushain<br />
spaced stair, a bamboo grove, and the aura of a winter garden.<br />
los und die silbern schimmernden Dachaufbauten.<br />
equipped laboratory levels are located where the architects also<br />
und Wintergartenfluidum überrascht. Linker Hand bildet das Rose-<br />
To the left, the outer wall is formed by the Rosebrugh Building<br />
Über dem halböffentlichen Bereich der unteren beiden Geschosse<br />
display their principle of openness and flexibility. The members of<br />
brugh-Gebäude von 1919 mit seiner warmgelben neoromanischen<br />
from 1919 with its neo-Romanesque brick façade in a warm yel-<br />
stapeln sich zehn hochinstallierte Laboretagen, bei denen die Ar-<br />
staff have discovered their love for the flights of stairs and for the<br />
Klinkerfassade die Außenwand. Es ist eine Reminiszenz an die Wis-<br />
low color. It was in this old building that scientists were able to<br />
chitekten ebenfalls das Prinzip der Offenheit und Flexibilität ver-<br />
galleries of the green hall and prefer the short trip into the outdoors<br />
senschaftler, die in diesem Bau 1921 das Insulin isolierten und dafür<br />
isolate insuline in 1921 and were awarded the Nobel Prize for their<br />
folgten. Die Mitarbeiter haben bereits ihre Vorliebe für die Trep-<br />
instead of traveling by the hermetically closed elevator. Three small-<br />
den Nobelpreis bekamen.<br />
achievements.<br />
penläufe und Galerien der grünen Halle entdeckt und ziehen den<br />
er two- and three-storied winter gardens on the upper floors also<br />
24 Terrence Donnelly Centre for Cellular and Biomolecular Research, Toronto (CDN) 2005 25
Die Außenfassaden an den umlaufenden Straßen mit ihren bedruckten,<br />
beschichteten Gläsern und den Sonnenschutzlamellen aus Aluminium<br />
zeigen ein sachlicheres Bild. Die inneren Fassaden zum Hof<br />
hingegen wirken mit farbigen Faserzementpaneelen, Holzprofilen<br />
und farbigen Deckleisten weitaus verspielter. Mit dem Patchwork-<br />
Prinzip der Wandpaneele und den grafischen Lineaturen wird das<br />
regelhafte konstruktive Raster der Fassaden überspielt und verliert<br />
seine Stringenz.<br />
Bei den Bauformen sind also keinerlei Würdeformen bemüht worden.<br />
Überhaupt ist mit überkommenen Vorstellungen von einem<br />
Bankgebäude aufgeräumt. Normalerweise stellt eine Bankniederlassung<br />
in der Innenstadt für die Fußgänger eine öde Durststrecke<br />
dar, die sie möglichst rasch passieren. Doch die mit dem Namen<br />
<strong>Behnisch</strong> verbundene sprichwörtliche Offenheit prägt auch diesen<br />
Bau. Ein Schönwetterbau, der auf verschiedenen Ebenen Dachterrassen<br />
für die Arbeitspausen anbietet, der im Hof mit Wasserfläche<br />
und Kunst zum Verweilen einlädt. Natürlich ist für die Laufkundschaft<br />
ein Bankomat-Center günstig platziert, doch auch ein Café<br />
und ein Programmkino sorgen ganztags für Betrieb und Öffentlichkeit.<br />
Das große Ziel war, einem Funktionsgebäude der Finanzwelt<br />
inmitten der Stuttgarter City seine Hermetik zu nehmen und es zu<br />
einem integralen Stück Stadt und zu einer alltäglichen ästhetischen<br />
Lebenswelt zu gestalten.<br />
The external façades along the streets lining the building display a<br />
more sober attitude with their printed and coated glass surfaces<br />
and the sun-shading louvres of aluminum. The inner façades facing<br />
the courtyard, on the other hand, seem more playful with their<br />
colorful fiber cement panels, wood sections, and multicolored cover<br />
moldings. The patchwork array of wall panels and the graphic<br />
lines loosen up the regular structural grid of the façades so that<br />
they shed some of their strictness. The built form does not come<br />
up with symbols of dignity. On the whole, outdated views on how<br />
bank buildings ought to be have been cast aside.<br />
Normally a bank branch in an inner city represents something of a<br />
bleak image in the minds of pedestrians who usually want to pass it<br />
quickly. However, openness, traditionally associated with the name<br />
<strong>Behnisch</strong>, strongly shapes this building too. It is a building that incorporates<br />
the idea of pleasant weather, offering roof terraces on<br />
different levels for work breaks and a courtyard with a water pool as<br />
well as an art display to relax. For walk-in customers, there is also<br />
a conveniently located cash machine center. However, a café, and<br />
an arthouse movie theater also serve to keep the place lively all day<br />
round. The grand goal was to demystify a building serving a financial<br />
function in the center of the city of Stuttgart and to integrate it<br />
into the urban fabric, making it into an everyday and aesthetically<br />
lived space.<br />
40 Landesgirokasse, Stuttgart State Clearing Bank, Stuttgart 1997 41
Römerbad, Bad Kleinkirchheim (A)<br />
Roman Bath, Bad Kleinkirchheim (A)<br />
Das Römerbad wurde als eines der ersten Erlebnisbäder 1979 eröffnet.<br />
Die konkave, nach Süden sich öffnende gestaffelte Form<br />
des Baukörpers erinnerte an ein Amphitheater, die Architektursprache<br />
an antike Thermenanlagen. Als das Freizeitbad 2005 um einen<br />
Wellness-Bereich erheblich erweitert werden sollte, schlugen die<br />
<strong>Architekten</strong> vor, das Bestandsgebäude in seiner Dominanz zu erhalten<br />
und die weiteren Nutzflächen in einer gestalteten Landschaft<br />
rings um den Bestandsbau einzubetten. Ausgehend von der konkaven<br />
Grundrissfigur des Bestands greifen die Erweiterungstrakte<br />
wie Protuberanzen mit geschwungenen Formen aus und gehen in<br />
Form von Wällen und Pflanzungen sanft in die Landschaft über.<br />
Die drei Geschosse der Anlage sind thematisch unterschieden. Das<br />
Romanum auf der untersten Ebene, das sich an die bestehende<br />
Badehalle anschließt, lehnt sich an die römische Tradition des Ortes<br />
an. In rundlichen Raumkörpern sind Tepidarium (Aufwärmraum),<br />
Sudatorium (Dampfbad), Laconicum (Heißluftsauna) und Caldarium<br />
(60 °C Amphi-Sauna) und das mit dem Außenbecken verbundene<br />
Natarium untergebracht. Durch die raumhohe Verglasung der Liegebereiche<br />
dazwischen bietet sich ein weiter Blick vom benachbarten<br />
Kirchheimbach ins Tal und bis hinauf zu den Skipisten in der alpinen<br />
Landschaft.<br />
Eine Ebene höher auf dem Niveau des Eingangs, des Foyers und<br />
des Restaurants bietet das nach dem keltischen Reich auf österreichischem<br />
Boden benannte Noricum körperliches Wohlbefinden auf<br />
regionale Art mit Granatstein-Sauna, Speik-Aufguss, Zirbelkiefer-<br />
The Roman Bath was one of the first adventure pools when it<br />
opened in 1979. The concave, staggered form of the building that<br />
opens to the south recalled an amphitheater, while the architectural<br />
language was reminiscent of ancient thermae. When the<br />
recreational pool was to be substantially extended by a wellness<br />
area in 2005, the architects suggested retaining the distinctiveness<br />
of the existing building by incorporating the extended areas in a<br />
landscaped design all around the existing building. Based on the<br />
concave ground shape of the existing building, the extension uses<br />
protuberances with oscillating forms that gently blend into the landscape<br />
by means of walls and plantings.<br />
The three floors of the complex each have a different theme. The<br />
Romanum, on the lowest level, connects to the existing bathing<br />
hall, and recalls the Roman tradition of the place. Round buildings<br />
house the Tepidarium (warming up room), Sudatorium (steam bath),<br />
Laconicum (hot air sauna) and Caldarium (60 °C amphi-sauna) as<br />
well as the Natarium connected to the external pool. The room-high<br />
wall glazing of the lounging areas, which lie in between, enables<br />
views of the neighboring Kirchheimbach into the valley and up to<br />
the ski slopes of the alpine landscape.<br />
A floor higher, on the level of the entrance, as well as that of the<br />
foyer and the restaurant—the Noricum, named after the Celtic empire<br />
on Austrian soil—offers guests wellness in a regional manner,<br />
with a garnet sauna, Speik fragrances, a Swiss stone pine sauna,<br />
and a bubble pool. The Maximum on the top floor of the new well-<br />
52 Römerbad, Bad Kleinkirchheim (A) Roman Bath, Bad Kleinkirchheim (A) 2007 53
56 Römerbad, Bad Kleinkirchheim (A) Roman Bath, Bad Kleinkirchheim (A) 2007 57
als Themengärten bepflanzt, sind die primären Merkmale der gesamten<br />
Anlage. Die Büros mit ihren Balkons orientieren sich hierher,<br />
die Bibliothek, das Casino und der Konferenzbereich werden<br />
durch die grünen „Vorzimmer“ auf besondere Weise charakterisiert.<br />
Die Pflanzen und Teiche verbessern die Luftqualität und gleichen<br />
das Mikroklima aus. Auf anlagetechnische Klimatisierung kann verzichtet<br />
werden.<br />
Die Büros sind unprätentiös mit gewachsten Holzböden ausgestattet,<br />
die Decken zum Teil mit gelochten Gipskartonplatten verkleidet,<br />
zum Großteil jedoch als thermisch aktive Bauteile in farbig lasiertem<br />
Beton ausgeführt. Holz fand auch bei den Geländern, Treppen und<br />
Stegen Verwendung.<br />
Für die Konstruktion wurden weitgehend Vorfabrikation und Serienbauteile<br />
eingesetzt. So kamen die Fassadenelemente mit ihren<br />
Holzfenstern (in den Atrien Lärchenholz, am Außenbau widerstandsfähigere<br />
Robinie) vorgefertigt auf die Baustelle. Die Vorfertigung erwies<br />
sich im Rahmen der Ökobilanzuntersuchungen, die Produktion<br />
und Transport der Baustoffe und Bauteile einschloss, als effektiv. Ob<br />
Materialauswahl und Entsorgung, Energiekonzept, Klimaplanung<br />
oder Tageslichtkonzept, der Bau ist nach allen Belangen und Regeln<br />
des ökologischen Bauens konzipiert und insofern ein Prototyp, an<br />
dem <strong>Behnisch</strong> <strong>Architekten</strong> vieles gelernt und erprobt haben, was in<br />
spätere Projekte eingeflossen ist.<br />
tioners. These atria, thematically planted, are the primary characteristic<br />
of the entire complex. The offices, with their balconies, orient<br />
themselves in their direction while the library; the casino as well as<br />
the conference area obtain a specific character by means of these<br />
green “anterooms”. The plants and ponds improve the air quality<br />
and balance the microclimate. Mechanical air conditioning can thus<br />
be avoided.<br />
The offices are unpretentious, laid out with waxed wooden floors,<br />
while the ceilings are partly clad with perforated plasterboard panels,<br />
mostly designed as thermally active elements with colorful and<br />
glazed concrete. Wood was also used for the handrails, the stairs,<br />
and the footbridges.<br />
For this construction, mostly pre-fabricated and repetition parts<br />
were employed. As such, the façade elements with their wooden<br />
windows (larch wood in the atria, more durable robinia for the external<br />
parts) came to the building site in a pre-fabricated condition. The<br />
prefabrication proved to be beneficial, as ecological balance analyses<br />
have shown taking into account the production and transport<br />
of building materials and parts. Whether it is the choice of material,<br />
disposal, the energy concept, climatic planning, or the daylight<br />
concept, the building has been designed according to all norms of<br />
ecological building. As such, it is a prototype through which <strong>Behnisch</strong><br />
<strong>Architekten</strong> have gathered extensive experience, which has<br />
also benefitted later projects.<br />
90 Institut für Forst- und Naturforschung, Wageningen Institute for Forestry and Nature Research, Wageningen 1998 91
74 Norddeutsche Landesbank, Hannover Northern German State Bank, Hanover 2002 75
obliquely cut irregular cones of different sizes, which intersect each<br />
other or are held together by connecting members of glass. This<br />
dynamic ensemble stands at a pier, amidst the stoically calm brick<br />
warehouses of the port, wildly swaying, and in stark contrast to the<br />
traditional port warehouses of the neighborhood.<br />
Inside, the building appears to be just as riotous. The foyer with its<br />
café and reception consists of a lofty glass hall situated between<br />
the so-called “pebbles”. It is stacked up high and is pierced by ramps<br />
and stairs which lead across the different parts of the structure. A<br />
thirty-one-meter long, freely suspended escalator leads up to the<br />
first exhibition space. In an alternating cycle, visitors step into various<br />
dramatically illuminated underwater worlds and step out onto<br />
the ramps and bridges to experience the architectural space and<br />
to enjoy the views of the Old Town, the harbor, and the Strelasund<br />
sound with Rügen island. The architecture continuously alternates<br />
space and light, driving away fatigue and making for an experience<br />
of variety during a walking tour.<br />
In one of the buildings, the world’s oceans are presented on three<br />
floors, while another thematizes the Baltic Sea, offering views of<br />
both the Stralsund harbor—which also includes a rusted bicycle,<br />
parts of wreckage and different sorts of garbage—and of the fields<br />
of seaweed of the southern Baltic Sea, as well as the chalkstone<br />
coast of Rügen and the archipelago in front of Stockholm. Fourteen<br />
large aquaria have been caringly designed as dioramas of astonishing<br />
naturalness in which the respective fish species and plant<br />
families can be experienced. The highlight, at least for Germany, is<br />
the North Sea aquarium, with its length of seventeen meters and a<br />
ßigen Kegeln verschiedener Größe, die sich durchschneiden oder<br />
durch gläserne Verbindungsglieder verklammert sind. Inmitten einer<br />
Reihe stoisch ruhiger backsteinerner Hafenspeicher steht das<br />
dynamische Ensemble nun am Pier, wild bewegt und in gehörigem<br />
Kontrast zu den traditionellen Hafenspeichern der Nachbarschaft.<br />
Im Inneren geht es nicht minder furios zu. Das Foyer mit Café und<br />
Empfang ist eine haushohe, gläserne Halle zwischen den „Kieselsteinen“,<br />
staffelt sich nach oben und wird von Rampen und Treppen<br />
durchstoßen, mit denen man auf dem Rundgang von einem Baukörper<br />
zum anderen gelangt. Eine 31 Meter lange, frei spannende<br />
Rolltreppe führt hinauf zum ersten Schauraum. Immer wieder<br />
taucht man ein in die dunklen Räume mit den effektvoll beleuchteten<br />
Unterwasserwelten und tritt wieder hinaus auf die Rampen und<br />
Stege, um das architektonische Raumerlebnis und die Ausblicke auf<br />
Altstadt, Hafen und Strelasund mit der Insel Rügen zu genießen.<br />
Durch den häufigen Wechsel von Raum und Licht vertreibt die Architektur<br />
Müdigkeit und sorgt für die nötige Abwechslung während<br />
des Rundgangs.<br />
Ein Baukörper präsentiert auf drei Geschossen die Ausstellung der<br />
Weltmeere, ein anderer die Ostsee, etwa mit dem Blick in das Stralsunder<br />
Hafenbecken (einschließlich rostigem Fahrrad, Wrackteilen<br />
und diversem Müll), in die Seegraswiesen der südlichen Ostsee, auf<br />
die Kreideküste Rügens oder die Schären vor Stockholm. 14 Großaquarien<br />
sind liebevoll als Dioramen von erstaunlicher Natürlichkeit<br />
gestaltet, in denen die jeweiligen Fisch- und Pflanzenfamilien zu<br />
erleben sind. Höhepunkt und Superlativ zumindest für Deutschland<br />
ist das Nordseeaquarium mit 17 Metern Breite und 2600 Kubikmetern<br />
Fassungsvermögen, in dem ein Heringsschwarm, Rochen und<br />
Dornhaie ihre Kreise ziehen.<br />
Schließlich fühlt sich der Besucher im großen Saal „Riesen der<br />
Meere“ in den Atlantik versetzt. Auf Liegen am „Meeresgrund“<br />
ist die von Greenpeace gesponserte Walversammlung mit einem<br />
26 Meter langen Blauwal und weiteren Meeressäuger-Modellen in<br />
Originalgröße in aller Ruhe zu beschauen. Die effektvolle Deckenbeleuchtung<br />
erweckt den Anschein der bewegten, von oben sonnenbeschienenen<br />
Meeresoberfläche und Walgesänge erzeugen<br />
eine verblüffende Illusion; fehlte nur noch das Wasser.<br />
Für die Pinguinanlage auf dem Dach werden noch Sponsoren gesucht.<br />
Der benachbarte Speicherbau ist in die Anlage einbezogen<br />
und beherbergt Verwaltung, museumspädagogischen Dienst, einen<br />
Mehrzwecksaal sowie ein gastronomisches Angebot. Keine Frage,<br />
der enorme Publikumszuspruch vom ersten Tag an beweist die<br />
Attraktion des Ozeaneums. Die Architektur trägt ihren Teil dazu bei.<br />
holding capacity of 2,600 cubic meters, where a school of herrings,<br />
rays, and spiny dogfish swim past.<br />
Finally, in the large hall named “Giants of the Seas”, the visitor is<br />
taken on a trip below the surface of the Atlantic Ocean. Visitors,<br />
lying on couches, can leisurely marvel at a Greenpeace-sponsored<br />
collection of whale models in their original sizes, including a twenty-six-meter<br />
long blue whale. The dramatic ceiling illumination creates<br />
the appearance of a moving and sunlit ocean surface while<br />
the sounds of whales heard in the background produce a striking<br />
illusion. Only the water is missing!<br />
A planned penguin exhibit on the roof is still looking for sponsors. The<br />
neighboring warehouse is incorporated into the complex and houses<br />
the administration, a museum education service, a multi-function<br />
hall, as well as food and drink facilities. There is no doubt that from<br />
the first day, the large number of visitors is proof of the Ozeaneum´s<br />
popularity, to which the architecture contributes greatly.<br />
110 Ozeaneum, Stralsund 2008 111
Die <strong>Architekten</strong><br />
The Architects<br />
David Cook<br />
Dipl. Arch. (Dist.), B.A. (Hons.), geboren<br />
produced advertising films. In 1995 he started working at the practice<br />
<strong>Behnisch</strong> <strong>Architekten</strong> and, since 2006 has been a partner in<br />
Robert Hösle<br />
Dipl.-Ing. Arch., geboren 1968 in Nes-<br />
1966 in Manchester, studierte Architektur<br />
this practice. In 2007 Martin Haas was a founding member of the<br />
selwang, absolvierte zunächst eine Aus-<br />
am Polytechnikum in Manchester und er-<br />
German Society for Sustainable Building and is now a member of<br />
bildung zum Zimmermann und nahm<br />
warb 1992 das Diplom an der University of<br />
its executive committee. He has given lectures in Hanover, Wei-<br />
anschließend an der TU Stuttgart das Ar-<br />
Stefan <strong>Behnisch</strong><br />
East London. Ab 1993 arbeitete er bei Beh-<br />
mar, Berkeley, Rome, Pittsburgh and Dublin, among other places.<br />
chitekturstudium auf. Nach dem Diplom<br />
Dipl.-Ing. Arch., Hon FAIA, geboren<br />
nisch <strong>Architekten</strong> und ist seit 2006 Partner<br />
Together with Stefan <strong>Behnisch</strong> and David Cook, he has been hea-<br />
1999 arbeitete er bei <strong>Behnisch</strong> & Partner,<br />
1957 in Stuttgart, studierte Philosophie<br />
in diesem Büro. David Cook ist Mitglied im<br />
ding the practice <strong>Behnisch</strong> <strong>Architekten</strong> since 2006.<br />
seit 2004 bei <strong>Behnisch</strong> <strong>Architekten</strong>. Seit<br />
an der Philosophischen Hochschule der<br />
RIBA und ARB (GB). Er hatte Lehraufträge in Karlsruhe, Stuttgart<br />
2008 ist er Partner von <strong>Behnisch</strong> <strong>Architekten</strong>, Büro München, und<br />
Jesuiten in München, Volkswirtschaft<br />
und New York und hielt Vorträge unter anderem in Manchester, Lon-<br />
leitet dieses Büro.<br />
an der Ludwig Maximilians Universität<br />
don, Aarhus, Cagliari, Miami und Peking. Gemeinsam mit Stefan<br />
Christof Jantzen<br />
Dipl.-Ing. Arch., born in 1968 in Nesselwang, Robert Hösle initially<br />
München und Architektur an der Uni-<br />
<strong>Behnisch</strong> und Martin Haas leitet er seit 2006 das Büro <strong>Behnisch</strong><br />
Dipl.-Ing. Arch., M. Arch., geboren 1963<br />
trained as a carpenter and subsequently started studying architec-<br />
versität Karlsruhe, wo er 1987 mit dem<br />
<strong>Architekten</strong>.<br />
in Aachen, studierte an der Universität<br />
ture at the TU Stuttgart. After obtaining his Diploma in 1999 he wor-<br />
Diplom abschloss. 1984–1985 arbeitete er bei Stephen Wooley &<br />
Dipl. Arch. (Dist.), B.A. (Hons.), born in Manchester in 1966, David<br />
Kaiserslautern und erwarb 1985 das<br />
ked with <strong>Behnisch</strong> & Partner and since 2004, with <strong>Behnisch</strong> Archi-<br />
Assoc. Architects in Venice, CA/USA. Nach dem Diplom trat er in<br />
Cook studied architecture at the Polytechnic in Manchester and ob-<br />
Diplom an der Technischen Universität<br />
tekten. Since 2008 he has been a partner at <strong>Behnisch</strong> <strong>Architekten</strong>,<br />
das Büro <strong>Behnisch</strong> & Partner ein und gründete 1989 das Zweigbü-<br />
tained his Diploma at the University of East London in 1992. Since<br />
Darmstadt. 1992 erwarb er am Southern<br />
Munich Office, and heads this branch office.<br />
ro Innenstadt, das 1991 unabhängig wurde und nach wechselnden<br />
1993 he has been working with <strong>Behnisch</strong> <strong>Architekten</strong> and, since<br />
California Institute of Architecture in<br />
Namen seit 2005 als <strong>Behnisch</strong> <strong>Architekten</strong> firmiert. 1999 wurde<br />
2006 has been a partner in this office. David Cook is a member of<br />
Santa Monica den Master of Architec-<br />
Robert Matthew Noblett<br />
das Zweigbüro <strong>Behnisch</strong> Architects, Inc. in Los Angeles gegrün-<br />
RIBA and ARB (GB). He held teaching positions in Karlsruhe, Stutt-<br />
ture. Er arbeitete bei Richard Meier in Los Angeles, bei Frank O.<br />
M. Arch., Mitglied im AIA, NCARB, gebo-<br />
det, 2007 das <strong>Behnisch</strong> Studio East in Boston, 2008 das Zweigbü-<br />
gart, and New York and has given lectures in Manchester, London,<br />
Gehry in Santa Monica sowie 1995–1999 bei <strong>Behnisch</strong> & Partner<br />
ren 1971 in Cleveland, Ohio, erwarb sei-<br />
ro in München.<br />
Aarhus, Cagliari, Miami, and Beijing, amongst other places. Togeth-<br />
in Stutt gart. 1999 wurde er geschäftsführender Gesellschafter bei<br />
nen Bachelor of Science in Architectural<br />
Stefan <strong>Behnisch</strong> ist Mitglied im BDA, RIBA (GB), CIMA (USA) und<br />
er with Stefan <strong>Behnisch</strong> and Martin Haas, he has been heading the<br />
<strong>Behnisch</strong> Architects, Inc. in Los Angeles und ist seit 2007 Mit-<br />
Studies 1994 an der University of Illinois<br />
AIA (USA) und lehrte unter anderem in Stuttgart, Portsmouth (GB),<br />
practice <strong>Behnisch</strong> <strong>Architekten</strong> since 2006.<br />
gesellschafter in <strong>Behnisch</strong> Studio East in Boston. Er ist Associate<br />
at Urbana-Champaign und den Master of<br />
Nancy (F), Austin, TX/USA und Yale in New Haven, CT/USA.<br />
AIA Member und seit 2001 AIA Los Angeles Chapter Member,<br />
Architecture 1997 am Massachusetts In-<br />
Dipl.-Ing. Arch., Hon FAIA, member of BDA, RIBA, AIA, CIMA,<br />
Martin Haas<br />
NCARB-Mitglied sowie als LEED Certified Professional anerkannt.<br />
stitute of Technology in Cambridge, MA.<br />
Born in Stuttgart in 1957, Stefan <strong>Behnisch</strong> studied philosophy at<br />
Dipl.-Ing. Arch., geboren 1967 in Walds-<br />
Christof Jantzen lehrte unter anderem in Stuttgart, Los Angeles,<br />
Er arbeitete in verschiedenen amerikanischen Büros, unter ande-<br />
the Philosophical College of the Jesuits in Munich and economics<br />
hut, arbeitete zunächst als Kameramann<br />
St. Louis und Boston.<br />
rem bei Rafael Viñoly Architects PC in New York, NY, wo er als Pro-<br />
at the Ludwig Maximilians University in Munich. He took up archi-<br />
und studierte ab 1988 Architektur an der<br />
Dipl.-Ing. Arch., M. Arch., born in 1963 in Aachen, Christof Jantzen<br />
jektleiter für Bauvorhaben in Boston und San Francisco tätig war.<br />
tecture studies at the University of Karlsruhe, where he completed<br />
TU Stuttgart, wo er 1995 das Diplom er-<br />
studied at the University of Kaiserslautern and obtained his Diplo-<br />
Seit 2007 ist er bei <strong>Behnisch</strong> Studio East, ab 2009 als geschäftsfüh-<br />
his studies with a Diploma in 1987. In 1984–85 he worked with<br />
warb. Er studierte an der South Bank Uni-<br />
ma at the Technical University Darmstadt in 1985. In 1992, he ob-<br />
render Gesellschafter.<br />
Stephen Wooley & Assoc. Architects in Venice, CA/USA. After ob-<br />
versity, arbeitete bei Alan Brookes Assoc.<br />
tained his Master of Architecture at the Southern California Institute<br />
M. Arch., member of the AIA, NCARB, born in 1971 in Cleveland,<br />
taining his Diploma, he started working in the practice <strong>Behnisch</strong><br />
in London und produzierte Werbefilme.<br />
of Architecture in Santa Monica. He worked with Richard Meier in<br />
Ohio, Robert Matthew Noblett obtained his Bachelor of Science in<br />
& Partner and founded the inner-city branch office in 1989, which<br />
1995 trat er ins Büro <strong>Behnisch</strong> <strong>Architekten</strong> ein und ist seit 2006<br />
Los Angeles, with Frank O. Gehry in Santa Monica, as well as with<br />
Architectural Studies at the University of Illinois at Urbana-Cham-<br />
became independent in 1991 and, since 2005 has been named<br />
Partner in diesem Büro. Martin Haas war 2007 Gründungsmitglied<br />
<strong>Behnisch</strong> & Partner in Stuttgart in 1995 –1999. In 1999 he became<br />
paign in 1994 and the Master of Architecture at the Massachusetts<br />
<strong>Behnisch</strong> <strong>Architekten</strong>. In 1999 the office <strong>Behnisch</strong> Architects, Inc.<br />
der Deutschen Gesellschaft für Nachhaltiges Bauen (DGNB) und ist<br />
managing partner with <strong>Behnisch</strong> Architects, Inc. in Los Angeles and<br />
Institute of Technology in Cambridge, MA, in 1997. He worked in<br />
was founded in Los Angeles and in 2007 the <strong>Behnisch</strong> Studio East<br />
jetzt Präsidiumsmitglied. Er hielt Vorträge unter anderem in Han-<br />
has been a co-partner of the <strong>Behnisch</strong> Studio East in Boston since<br />
various American practices, among others with Rafael Viñoly Archi-<br />
was established in Boston. In 2008 a branch office in Munich fol-<br />
nover, Weimar, Berkeley, Rom, Pittsburgh und Dublin. Gemeinsam<br />
2007. He is Associate AIA Member and since 2001 AIA Los Ange-<br />
tects PC in New York where he was project manager for building<br />
lowed.<br />
mit Stefan <strong>Behnisch</strong> und David Cook leitet er seit 2006 das Büro<br />
les Chapter Member, NCARB Member and is recognized as LEED<br />
projects in Boston and San Francisco. Since 2007 he works at Beh-<br />
Stefan <strong>Behnisch</strong> is a member of the BDA, the RIBA (GB), CIMA<br />
<strong>Behnisch</strong> <strong>Architekten</strong>.<br />
Certified Professional. Christof Jantzen taught at various colleges,<br />
nisch Studio East, from 2009 on as a managing partner.<br />
(USA) and the AIA (USA). He has taught among others at institutions<br />
Dipl.-Ing. Arch., born in 1967 in Waldshut. After initially working as<br />
including in Stuttgart, Los Angeles, St. Louis and Boston.<br />
and universities in Stuttgart, Portsmouth (GB), Nancy (F), Austin, TX<br />
cameraman, he started studying architecture at the TU Stuttgart in<br />
(USA), and at Yale University in New Haven, CT (USA).<br />
1988 where he obtained his Diploma in 1995. He studied at South<br />
Bank University, worked with Alan Brookes Assoc. in London and<br />
134 Die <strong>Architekten</strong> The Architects<br />
135


