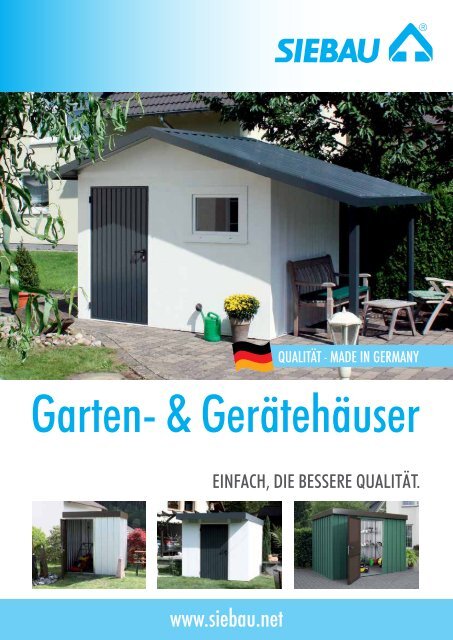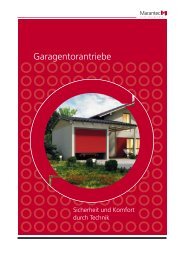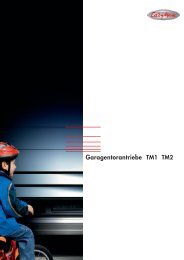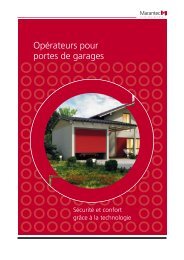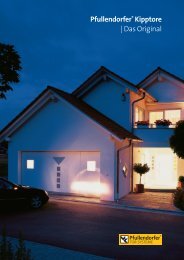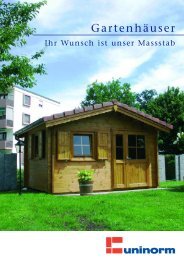und Gerätehäuser - UNINORM Technic AG
und Gerätehäuser - UNINORM Technic AG
und Gerätehäuser - UNINORM Technic AG
Sie wollen auch ein ePaper? Erhöhen Sie die Reichweite Ihrer Titel.
YUMPU macht aus Druck-PDFs automatisch weboptimierte ePaper, die Google liebt.
Typ PGHGerätehaus PGH, Dekorputz alpinweiß, Attika <strong>und</strong> Tür anthrazitgrauAusführung PultdachDer Typ PGH Flachdachausführung ist standardmäßig mit einer 4-seitigumlaufenden Attika versehen. Tür <strong>und</strong> Attika sind anthrazitgrau.Erhältlich in jeweils neun verschiedenen Größen.Die seitlichen <strong>und</strong> rückwärtigen Wandelemente sowie Tür habenSickenstruktur, die Front Glattwandoptik.ZEITLOS - EXCLUSIV - MODERNBASIS Alu-Zink-Beschichtung5-mal höhere Korrosionsbeständigkeitals FeuerverzinkungInnenraumsystem, optionalPultdach-Gerätehaus mit EinzeltürDekorationsartikel sind nicht im Lieferumfang enthalten
flow of ammonia gas back to the generator. Since this gas is cold (it leaves the liquid at the temperature ofevaporation of the ammonia, about -10 F) it helps to keep it in the insulated space as long as possible by reducingthe opening through valve 3. This will, again, require some playing aro<strong>und</strong>.- Important: If the icemaker is to be left for a time without using it, leave it in the position for daytime generation,with valve 1 open and valves 2 and 3 dosed. this way, ammonia will cycle back and forth between the generatorandthe storage tank, without a dangerous buildup of pressure during the day.- Important: If you need to work on the plumbing, so that the valve at the exit of the collector /generator (this is thesmall, ro<strong>und</strong>-handled needle valve between the generator and the condensor coil) must be closed, make sure toUNFOCUS THE COLLECTOR, or even point it facing north so as to shade the pipe. This will avoid heating ofthe pipe. If the pipe is heated by concentrated sunlight with this valve closed, the ammonia will have nowhere tocondense and extremely high pressures will quickly result. The advantage of pointing the collector north is thatrain will continue to run off of it rather than gather in the trough of the collector.Good luck!
MehrzweckbautenGerätehaus mit Doppeltür, Fenster <strong>und</strong> VordachProjektlösungenMehrzweckbauten in Konstruktion angelehnt an das Gerätehaus bzw. dieGarage können individuell konzipiert werden. Vielfältige Einsatzbereiche,z. B. als Zusatzruam, Fahrradunterstand oder Lager für Gartenmöbel,Werkzeuge etc.Nur so groß wie nötig <strong>und</strong>dabei so viel Raum wie möglichZusatzräume bei Neubau mit überdachtem EingangsbereichGerätehäuser-Reihenanlage als Zusatzräume bei NeubauGerätehäuser-Reihenanlage als Zusatzräume bei NeubauTop Design. Beste Qualität. Mehr Sicherheit.
AbmessungenGarten- <strong>und</strong> GerätehäuserStandard-Gerätehäuser– FlachdachMZH-Gerätehäuser– Flachdach / SatteldachPGH-Gerätehäuser – PultdachSGH-Gerätehäuser – SatteldachTiefe (m)1,721,932,552,76TypKorpushöhevorn (m)2,26Breite (m)Einzel <strong>und</strong> Anbau1,72**1,93**2,552,76* Standard: Tür in braun oder weiß, Einbau auf der langen Seite.** Einbau 2-fl. Nebentür nicht möglichAußenmaße (m) Gr<strong>und</strong>flächeB x T x H (vorne/hinten) (m²)Gewicht(kg)MZH1 - Flachdach 1,93 x 1,10 x 2,26/2,22** 2,10 ca. 170MZH2 - Flachdach 1,93 x 1,93 x 2,26/2,22** 3,70 ca. 210MZH2 - Satteldach 1,93 x 1,93 x 2,26/2,41** 3,70 ca. 220MZH3 - Flachdach 2,97 x 1,93 x 2,26/2,22 5,70 ca. 280MZH4 - Flachdach 2,97 x 2,55 x 2,26/2,22 7,60 ca. 300* Standard: Tür in braun oder weiß, Einbau auf der langen Seite.** Einbau 2-fl. Nebentür nicht möglichTypAußenmaße (m)B x T x H (vorne/hin-Gr<strong>und</strong>fläche(m²)Gewicht(kg)PGH1 2,13 x 2,13 x 2,43/2,22 4,50 295PGH2 2,34 x 2,13 x 2,43/2,22 5,00 310PGH3 2,96 x 2,13 x 2,43/2,22 6,30 340PGH4 2,13 x 2,34 x 2,43/2,22 5,00 310PGH5 2,13 x 2,96 x 2,43/2,22 6,30 340PGH6 2,34 x 2,34 x 2,43/2,22 5,50 325PGH7 2,96 x 2,96 x 2,43/2,22 8,80 420PGH8 2,96 x 2,34 x 2,43/2,22 6,90 370PGH9 2,34 x 2,96 x 2,43/2,22 6,90 370TypAußenmaße (m)B x T x H (First)Gr<strong>und</strong>fläche(m²)Gewicht(kg)SGH1 2,13 x 2,13 x 2,62 4,50 320SGH2 2,34 x 2,13 x 2,65 5,00 340SGH3 2,96 x 2,13 x 2,76 6,30 435SGH4 2,13 x 2,34 x 2,62 5,00 340SGH5 2,13 x 2,96 x 2,62 6,30 375SGH6 2,34 x 2,34 x 2,65 5,50 355SGH7 2,96 x 2,96 x 2,76 8,80 455SGH8 2,96 x 2,34 x 2,65 6,90 370SGH9 2,34 x 2,96 x 2,76 6,90 370lichtesTürmaß (m)0,94 x 1,98 (1-fl.)1,81 x 1,98 (2-fl.)lichtesTürmaß (m)0,94 x 1,98 (1-fl.)1,81 x 1,98 (2-fl.)lichtesTürmaß (m)0,94 x 1,98 (1-fl.)1,81 x 1,98 (2-fl.)Tür in braun, weiß oder anthrazit, Attika gr<strong>und</strong>lackiert in braun, weiß oder anthrazit.Korpusmaße zzgl. Dachüberstand, vorne ca. 45 cm, hinten ca. 16 cm, seitlich je ca. 1,5 cmlichtesTürmaß (m)0,94 x 1,98 (1-fl.)1,81 x 1,98 (2-fl.)Tür in braun, weiß oder anthrazit, Attika gr<strong>und</strong>lackiert in braun, weiß oder anthrazit.Korpusmaße zzgl. Dachüberstand, vorne ca. 45 cm, hinten ca. 20 cm, seitlich je ca. 20 cmSD-Schleppdach fürSGH-GerätehäuserTypSchleppdachhöheaußen (m)B x T(m)Gewicht(kg)links oder rechts verwendbarSD1 – SD9 1,831,15 xSGH-Tiefe *ca. 50 – 60* Dachüberstände beachten!Abmessungen bei Projektlösungen auf AnfrageDekorationsartikel sind nicht im Lieferumfang enthalten
QualitätsmerkmaleSehr robuste bauweiseSeit Jahrzehnten auch bei extremenWind- <strong>und</strong> Wetterverhältnissenbewährt.Schneelast:125 kg/m 2 Flachdach150 kg/m 2 SatteldachHochwertige KonstruktionDach- <strong>und</strong> Wandelemen te ausAluminium-Zink-veredeltem Stahl,damit 5-6-mal korrosions sichererals feuerverzinkter Stahl.WartungsfreiOberflächen können zur optischen Aufwertungzusätzlich mit Dekorputz versehen werden.Acht Farben zur Auswahl. Späteres Streichennicht erforderlich.Besonders einbruchsicherStabile Türkonstruktion mit hochwertigerDrückergarnitur <strong>und</strong> Schließzylinder.Zubehör• Systemstütze• Adapterschiene• Gerätehalter• Regalarm• Reifenhalter• Regalboden• Regalkorb• Universalhalter• Fenster• DachrinneKostenlos!Fordern Sie unseren Prospekt Innenraumsysteme anUninorm <strong>Technic</strong> <strong>AG</strong> Uninorm <strong>Technic</strong> <strong>AG</strong> Uninorm <strong>Technic</strong> SAWohlerstrasse 2 Stelzstrasse 5 Ch. du Châtelard 15623 Boswil 9501 Wil 1033 CheseauxTel. 056 666 01 11 Tel. 071 925 22 44 Tél. 021 731 03 70Fax 056 666 24 46 Fax 071 923 94 33 Fax 021 731 03 79www.uninorm.ch www.uninorm.ch www.uninorm.chinfo@uninorm.ch info.ri@uninorm.ch info.vd@uninorm.ch


