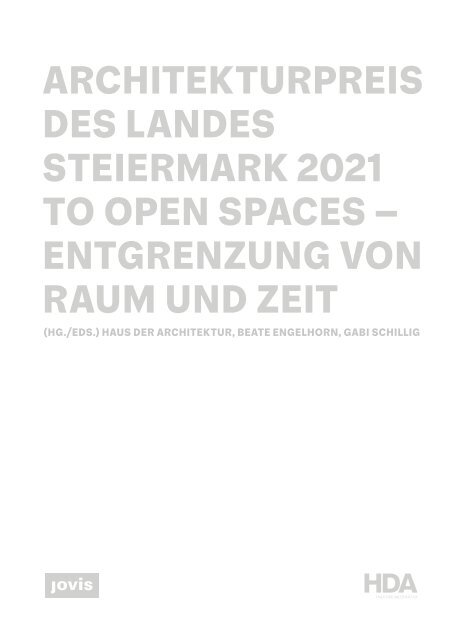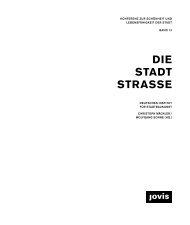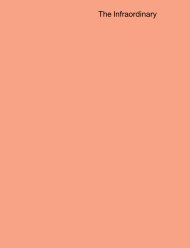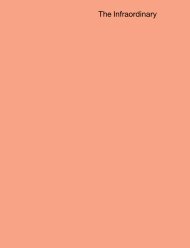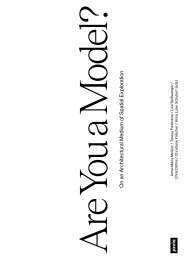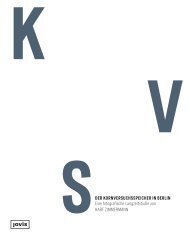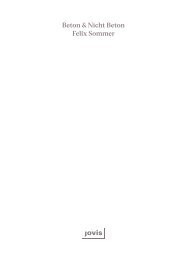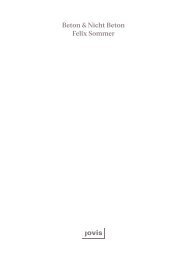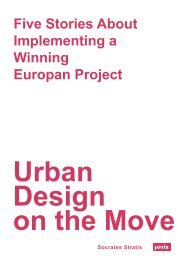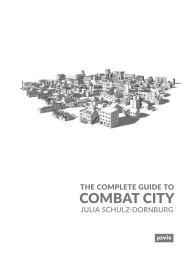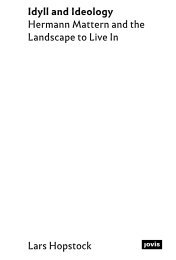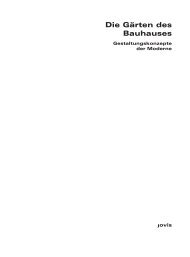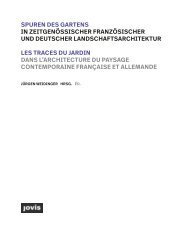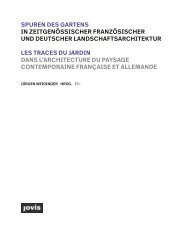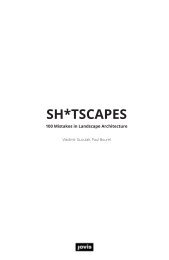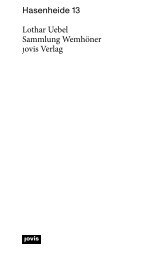Architekturpreis des Landes Steiermark 2021
ISBN 978-3-86859-694-6
ISBN 978-3-86859-694-6
Sie wollen auch ein ePaper? Erhöhen Sie die Reichweite Ihrer Titel.
YUMPU macht aus Druck-PDFs automatisch weboptimierte ePaper, die Google liebt.
ARCHITEKTURPREIS<br />
DES LANDES<br />
STEIERMARK <strong>2021</strong><br />
TO OPEN SPACES –<br />
ENTGRENZUNG VON<br />
RAUM UND ZEIT<br />
(HG./EDS.) HAUS DER ARCHITEKTUR, BEATE ENGELHORN, GABI SCHILLIG
2
3
<strong>Architekturpreis</strong> <strong>des</strong> Lan<strong>des</strong> <strong>Steiermark</strong> <strong>2021</strong><br />
The Styrian Architecture Award <strong>2021</strong><br />
Christopher Drexler, Kulturlan<strong>des</strong>rat / Minister for culture<br />
1980 wurde der <strong>Architekturpreis</strong> <strong>des</strong><br />
Lan<strong>des</strong> <strong>Steiermark</strong> erstmals vergeben.<br />
41 Jahre später geht dieser renommierte<br />
Preis an das studio WG3 mit Albert Erjavec,<br />
Matthias Gumhalter, Christian Reschreiter<br />
und Jan Ries. Nach wie vor steckt hinter<br />
dem <strong>Architekturpreis</strong> die Wertschätzung<br />
und Anerkennung zeitgenössischer Architektur<br />
inklusive <strong>des</strong> Bekenntnisses zu einer<br />
regional, national und international strahlenden<br />
steirischen Architekturszene, deren<br />
Projekte in eine breite Öffentlichkeit getragen<br />
werden sollen.<br />
In 1980, the Styrian Architecture Award was<br />
conferred for the first time. Now, forty-one<br />
years later, the recipients of this prestigious<br />
prize are the proprietors of studio WG3:<br />
Albert Erjavec, Matthias Gumhalter, Christian<br />
Reschreiter and Jan Ries. The aim of the<br />
Styrian Architecture Award is to express<br />
recognition and appreciation for contemporary<br />
architecture, including a commitment<br />
to the Styrian architecture scene, with its<br />
regional, national and international reputation,<br />
whose projects are supported by a<br />
broad public.<br />
Baukunst und Baukultur als Teil eines<br />
vielschichtigen Kulturlan<strong>des</strong> sind nicht nur<br />
architektonische Begriffe, sie umklammern<br />
auch künstlerische Elemente und Ausdrucksweisen.<br />
Um es mit einem Zitat <strong>des</strong><br />
berühmten Architekten Le Corbusier zu<br />
pointieren: „Man schafft Steine, Holz,<br />
Zement herbei; man macht mit ihnen Häuser,<br />
Paläste, das ist Sache der Konstruktion.<br />
Der Erfindungsgeist ist am Werk. Aber mit<br />
einem Mal greift es mir ans Herz, tut mir<br />
wohl, ich bin glücklich, ich sage: Das ist<br />
schön. Das ist Architektur. Die Kunst ist<br />
anwesend.“<br />
Das Gebaute ist nicht nur Ausdruck unserer<br />
Kulturtechniken, sondern spiegelt über die<br />
räumlichen Erlebniswelten auch Künstlerisches<br />
und Kreatives wider.<br />
The art of building and building culture as<br />
aspects of a multifaceted cultural landscape<br />
transcend architecture to encompass artistic<br />
elements and mo<strong>des</strong> of expression as well.<br />
This can be underscored by citing the celebrated<br />
architect Le Corbusier: ‘You employ<br />
stone, wood and concrete, and with these<br />
materials you build houses and palaces. That<br />
is construction. Ingenuity is at work. But suddenly<br />
you touch my heart, you do me good, I<br />
am happy and I say: “This is beautiful.” That<br />
is architecture. Art enters in.’ A building is not<br />
simply an expression of our cultural technologies;<br />
beyond the realm of spatial experience,<br />
it also mirrors the realm of artistic creativity.<br />
From among the submitted projects, our<br />
curator Gabi Schillig—a professor of Spatial<br />
Design and Exhibition Design at the Berlin<br />
4
Kuratorin Gabi Schillig, Professorin für<br />
Raumbezogenes Entwerfen und Ausstellungsgestaltung<br />
an der Universität der<br />
Künste in Berlin, hat aus den eingereichten<br />
Projekten das „Graz Museum Schlossberg“<br />
<strong>des</strong> Architekturbüros studio WG3 für den<br />
diesjährigen <strong>Architekturpreis</strong> vorgeschlagen:<br />
„Mauern, die das Areal über Jahrhunderte<br />
umschlossen haben, wurden geöffnet; es<br />
entstanden neue räumliche Übergänge und<br />
fließende, ineinander übergehende Sequenzen<br />
von Innen- und Außenräumen […].“ Auch<br />
die weiteren drei Projekte, die die Kuratorin<br />
für eine Anerkennung ausgewählt hat, stehen<br />
für qualitätsvolle Architektur, in der die<br />
Kunst anwesend ist: LAM ARCHITEKTUR<br />
STUDIO für das Projekt „KAI 36“, alexa zahn<br />
architekten für das Projekt „Volksschule<br />
Leopoldinum – SmartCity“ sowie KUESS<br />
Architektur für das Projekt „Schneebauer<br />
Geschwister“.<br />
Ich danke Gabi Schillig für ihre sorgfältige<br />
und professionelle Kuratorentätigkeit, dem<br />
Team <strong>des</strong> HDA für die Ausrichtung <strong>des</strong><br />
Preises und die Erstellung dieses Jahrbuches.<br />
Ich gratuliere dem Team von studio<br />
WG3 auf das Herzlichste zu dieser hochverdienten<br />
Auszeichnung, ebenso den drei<br />
Anerkennungen. Ich wünsche allen viel<br />
Freude mit dieser Publikation zum <strong>Architekturpreis</strong><br />
<strong>2021</strong>.<br />
University of the Arts—has selected the<br />
‘Graz Museum Schlossberg’ by the architecture<br />
office studio WG3 for this year’s prize:<br />
‘Walls that enclosed the site for centuries<br />
have been opened up; emerging now are<br />
new spatial transitions and flowing, interpenetrating<br />
sequences of interior and<br />
exterior spaces.’ The other three projects<br />
selected by our curator for special recognition<br />
also exemplify high-quality architecture<br />
that is imbued with the spirit of artistic<br />
creativity: LAM ARCHITEKTUR STUDIO<br />
for the project ‘KAI 36’; alexa zahn architekten<br />
for the project ‘Volksschule<br />
Leopoldinum—SmartCity’ (Leopoldinum<br />
Primary School—SmartCity), and KUESS<br />
Architektur for the project ‘Schneebauer<br />
Geschwister’ (Schneebauer Siblings).<br />
My thanks go to Gabi Schillig for her meticulous<br />
and professional contributions as a<br />
curator, and to the HDA team for organising<br />
the award and producing this publication.<br />
My heartfelt congratulations to the team<br />
at studio WG3 upon receiving this well<strong>des</strong>erved<br />
award, as well as to the recipients<br />
of the three special recognitions. I hope this<br />
publication on the Architecture Award <strong>2021</strong><br />
will be a source of genuine delight for all.<br />
5
PREISTRÄGER / WINNER<br />
GRAZ MUSEUM SCHLOSSBERG<br />
STUDIO WG3, GRAZ<br />
12
13
Decke<br />
Ceiling<br />
Wand<br />
Wall<br />
Möbel<br />
Furniture<br />
Boden<br />
Floor<br />
22
Ein Kreis verbindet das Eingangsgebäude <strong>des</strong><br />
Areals und den Feuerwächtersaal, der flexible<br />
Nutzungsmöglichkeiten bietet. Die beiden<br />
Räumlichkeiten sind – angelehnt an die alte<br />
Ziegelmauer – in demselben Rotton gehalten,<br />
der sich über die verschiedenen Raumelemente<br />
und Materialitäten zieht.<br />
A circle links the entrance building to the grounds<br />
and the Feuerwächtersaal (Fire Guards’ Hall),<br />
which offers flexible options for use. Inspired<br />
by the old brick wall, both of these spaces are<br />
<strong>des</strong>igned in the same red shade, which embraces<br />
various spatial elements and materials.<br />
23
Der Wundergarten<br />
The Garden of Wonders<br />
Martina Zerovnik, Kuratorin Graz Museum Schlossberg / Curator Graz Museum Schlossberg<br />
Der Museumshof ist Eingangsbereich,<br />
Treffpunkt, Aufenthaltsbereich und Herzstück<br />
<strong>des</strong> Museums. Hier befindet sich der<br />
„Wundergarten“, in dem sich alles um Sagen,<br />
Legenden und Mythen rund um den Schlossberg<br />
dreht. Fünf „Wesen“ lassen sich im<br />
Wundergarten entdecken: der Teufel, der<br />
Panther, der Hund, der Elefant und der Löwe.<br />
Diese Fabelwesen erzählen nicht nur sagenhafte<br />
Geschichten, sondern sind auch in<br />
einen historischen Kontext eingebettet, der<br />
den Erzählungen eine zusätzliche Bedeutung<br />
verleiht. Sie spiegeln Motive wider, die für<br />
die Identität und Repräsentation der Stadt<br />
Graz wesentlich sind, transportieren beispielsweise<br />
Fragen nach Macht und Glauben<br />
und beleuchten die so entstandenen Feindund<br />
Heldenbilder.<br />
Bei der Gestaltung der Wesen stand vor<br />
allem die Attraktivität für Kinder und das<br />
spielerische Erlebnis im Vordergrund. Sie<br />
treten in ungewöhnlicher, abstrahierter Gestalt<br />
als interaktive Spielelemente auf und<br />
wurden von studio WG3 und BUERO41A<br />
in enger Zusammenarbeit mit den Kurator*innen<br />
<strong>des</strong> Graz Museum Schlossberg<br />
entwickelt.<br />
The museum courtyard serves as a reception<br />
zone, gathering place, common area and<br />
centrepiece of the complex. Found here is<br />
the ‘Garden of Wonders’, devoted to fables,<br />
legends and myths related to the Schlossberg.<br />
Five ‘creatures’ await discovery: the<br />
Devil, the Panther, the Hound, the Elephant<br />
and the Lion. Not only do these fabulous<br />
creatures narrate mythical tales, but they<br />
are themselves embedded in a historical<br />
context that endows the narratives with<br />
additional meaning. They mirror motifs that<br />
are essential to the identity and self-image<br />
of the city of Graz, posing questions about<br />
power and faith, for example, or illuminating<br />
the images of enemies and heroes that<br />
emerged in the process.<br />
In <strong>des</strong>igning these creatures, the priority<br />
was their appeal to children and their role<br />
as a stimulus to playful experience. They<br />
make an appearance in unconventional, abstracted<br />
forms as interactive play elements,<br />
and were developed by studio WG3 and<br />
BUERO41A in close collaboration with the<br />
curators of the Graz Museum Schlossberg.<br />
30
Eingang<br />
Entrance<br />
Feuerwächtersaal<br />
Fire Guardsʼ Hall<br />
BAUMKRONE BESTAND<br />
Elefant<br />
Elephant<br />
Baumhain<br />
Group of trees<br />
Teufel<br />
Devil<br />
Abgang Kasematte<br />
Stairway casemate<br />
Löwe<br />
Lion<br />
Wundergarten<br />
Garden of Wonders<br />
Geschichtsparcours<br />
Historical Trail<br />
Graz Blick<br />
View of Graz<br />
Hund<br />
Hound<br />
Panther<br />
Panther<br />
31
Der Elefant : Die Herkunft <strong>des</strong> Anfang <strong>des</strong><br />
19. Jahrhunderts im Uhrturm gefundenen<br />
Elefantenschädels gibt immer noch Anlass zu<br />
Spekulationen. Ursprünglich soll der Schädel<br />
bei der Thomaskapelle an einem Gerüst gehangen<br />
haben, mit einer Inschrift, die auf seine<br />
Bedeutung für die Verteidigung und Versorgung<br />
der Burg auf dem Schlossberg hinwies.<br />
Eine Version der Geschichte sieht den Schädel<br />
als Überbleibsel eines von mehreren Elefanten,<br />
die im Krieg gegen die Osmanen erbeutet<br />
worden waren und anschließend als Lasttiere<br />
beim Bau der Festung eingesetzt wurden.<br />
The Elephant: The origin of an elephant skull<br />
discovered in the clock tower in the early<br />
nineteenth century has given rise to much<br />
speculation. Originally, the skull is said to have<br />
hung from a truss in the Chapel of St Thomas,<br />
with an inscription explaining its significance<br />
for the defence and provisioning of the castle<br />
and the Schlossberg. One version of the story<br />
explains the skull as a remnant of a small herd<br />
of elephants captured during the war against<br />
the Ottomans, and subsequently used as pack<br />
animals during construction of the fortress.<br />
16 / 02 / 2019<br />
38
39
Ein Museum für alle<br />
A Museum for All<br />
Martina Zerovnik, Kuratorin Graz Museum Schlossberg / Curator Graz Museum Schlossberg<br />
Das Graz Museum Schlossberg auf der<br />
einstigen Stall- oder Kanonenbastei besteht<br />
aus vier Ausstellungsformaten, die eine<br />
niederschwellige und barrierefreie Begegnung<br />
mit der Geschichte <strong>des</strong> Schlossbergs<br />
ermöglichen. Die Formate bieten Entschleunigung<br />
im Wundergarten, einen kommentierten<br />
Blick auf die Stadt – der für blinde<br />
und sehbeeinträchtigte Menschen auch<br />
in ein Tastrelief übersetzt wurde –, einen<br />
Geschichts-Parcours durch Epochen der<br />
Herrschaft und der bürgerlichen Aneignung<br />
sowie einen Blick in das Innere <strong>des</strong> Bergs.<br />
Alle Bereiche werden getragen von der Besonderheit<br />
<strong>des</strong> historischen Ortes, an dem<br />
sich das Museum befindet, und überführen<br />
das Areal zugleich in die Gegenwart. Auf ein<br />
flanieren<strong>des</strong> Publikum ausgerichtet, nimmt<br />
das Graz Museum Schlossberg eine öffnende,<br />
einladende und inkludierende Haltung<br />
ein, die sich auch in der architektonischen<br />
Gestaltung ausdrückt. Im Zuge einer engagierten<br />
und intensiven Zusammenarbeit mit<br />
den Architekt*innen von studio WG3 und<br />
BUERO41A entstand ein Museum, das die<br />
erste Anlaufstelle für alle Besucher*innen<br />
<strong>des</strong> Schlossbergs ist.<br />
The Museum consists of four exhibition<br />
formats, offering low-threshold and barrierfree<br />
encounters with the history of the<br />
Schlossberg. These include a Garden of<br />
Wonders, a view of the city with commentary<br />
(which has been translated into a touch<br />
relief for the benefit of blind and visually<br />
impaired visitors), a historical trail through<br />
various eras of sovereign rule and bourgeois<br />
appropriation, and a view into the hill’s interior.<br />
All of these areas are sustained by the<br />
singular character of the historic location<br />
that is home to the museum, while at the<br />
same time transferring the premises to<br />
the present. Oriented toward a strolling<br />
public, the ambitions of the Graz Museum<br />
Schlossberg to be open, inviting and inclusive<br />
are expressed in the architectural<br />
<strong>des</strong>ign. Emerging from a committed and<br />
intensive collaboration with the architects<br />
of studio WG3 and BUERO41A, the museum<br />
serves as the initial point of contact for<br />
all visitors to the Schlossberg.<br />
46
Graz-Blick: Von der Kanonenhalle der Stall- oder<br />
Kanonenbastei hat man eine weite Aussicht auf<br />
Graz und seine Umgebung. Auf einem beweglichen,<br />
interaktiven Bildschirm kann man in<br />
Echtzeit zwischen dem aktuellen und dem historischen<br />
Stadtpanorama wechseln und damit die<br />
Entwicklung verschiedener Plätze und Gebäude<br />
im Laufe der Jahrhunderte nachvollziehen.<br />
View of Graz: The Cannon Hall of the Stable or<br />
Cannon Bastion offers a sweeping view of Graz<br />
and its surroundings. A moving, interactive screen<br />
allows visitors to switch between the current and<br />
the historical city panorama in real time, thus<br />
tracing the development of various squares and<br />
buildings over the centuries.<br />
47
ANERKENNUNGEN / RECOGNITIONS<br />
KAI 36, GRAZ<br />
LAM ARCHITEKTUR STUDIO, GRAZ<br />
58
59
64
2<br />
1<br />
4<br />
3<br />
6<br />
5<br />
8<br />
7<br />
10<br />
9<br />
2<br />
1<br />
4<br />
3<br />
6<br />
5<br />
8<br />
7<br />
10<br />
9<br />
12<br />
11<br />
10<br />
9<br />
8<br />
7<br />
6<br />
5<br />
4<br />
3<br />
2<br />
1<br />
16<br />
15<br />
12<br />
14<br />
11<br />
13<br />
10<br />
12<br />
9<br />
11<br />
8<br />
10<br />
7<br />
9<br />
6<br />
8<br />
5<br />
7<br />
4<br />
6<br />
3<br />
5<br />
2<br />
4<br />
1<br />
3<br />
2<br />
1<br />
16<br />
15<br />
14<br />
13<br />
14<br />
12<br />
13<br />
11<br />
12<br />
10<br />
11<br />
9<br />
10<br />
8<br />
9<br />
7<br />
8<br />
6<br />
7<br />
5<br />
6<br />
4<br />
5<br />
3<br />
4<br />
2<br />
3<br />
1<br />
2<br />
14<br />
13<br />
12<br />
11<br />
10<br />
9<br />
8<br />
7<br />
6<br />
5<br />
4<br />
3<br />
2<br />
m<br />
0<br />
m<br />
1 2 0 5 1 2 5 10 10 20<br />
20<br />
WESTANSICHT KAI<br />
WESTANSICHT KAI<br />
SÜDANSICHT<br />
SÜDANSICHT<br />
SCHNITT A-A<br />
SCHNITT A-A<br />
SCHNITT B-B<br />
SCHNITT B-B<br />
Querschnitt<br />
Cross section<br />
Längsschnitt<br />
Longitudinal section<br />
WESTANSICHT<br />
WESTANSICHT<br />
NORDANSICHT<br />
NORDANSICHT<br />
KELLERGESCHOSS<br />
Grundgrenze<br />
Grundgrenze<br />
OSTANSICHT OSTANSICHT<br />
Grundgrenze<br />
Kellergeschoss<br />
Basement level<br />
KELLERGESCHOSS<br />
RH=210<br />
RH=210<br />
ERDGESCHOSS 1. OBERGESCHOSS 2.OBERGESCHOSS<br />
0 1 2 5<br />
ERDGESCHOSS 1. OBERGESCHOSS 2.OBERGESCHOSS<br />
Erdgeschoss 1. Obergeschoss 2. Obergeschoss<br />
Ground floor First floor Second floor<br />
0 1 2 5<br />
65
Liese-Lotte<br />
86
Wesen“, sie verkörpern unterschiedliche<br />
Zeiten, Geschichten und Materialitäten.<br />
Architektonische und historische Fragmente<br />
wurden hier in einen neuen Kontext gestellt.<br />
Die Architektur der „Schneebauer Geschwister“<br />
entstand als kollaboratives Projekt.<br />
Die enge Zusammenarbeit mit den Handwerker*innen<br />
aus der Region ist in den<br />
Häusern spürbar: die ökologische Bauweise,<br />
etwa mit Lehmschlämme und Lehmputz,<br />
der sensible Umgang mit unterschiedlichen<br />
Materialien wie Holz, Stein, Beton und<br />
Cortenstahl, die Details der Innenmöblierung<br />
und der Treppen, gelenkte Durch- und<br />
Einblicke. Entstanden sind Raumsituationen<br />
wie die Dusche im „Resi“-Haus, die mit ihrer<br />
transparenten Glaswand als Quader aus<br />
dem Haus in den Weinberg ragt, sodass man<br />
sich beim Duschen zwar im Inneren befindet,<br />
aber doch gleichzeitig im Außen, inmitten<br />
der Natur. Das Spielerische dieser architektonischen<br />
Grenzverschiebungen macht die<br />
„Schneebauer Geschwister“ zu einem besonderen<br />
Ort der Baukultur in der <strong>Steiermark</strong>.<br />
and historical fragments have been placed in<br />
a new context here.<br />
The architecture of the ‘Schneebauer Geschwister’<br />
emerged as a collaborative project.<br />
The close cooperation with master craftsmen<br />
from the region becomes perceptible in the<br />
ecological construction methods, for example<br />
using clay slurry and clay plaster, the sensitive<br />
treatment of various materials such as wood,<br />
stone, concrete, and Corten steel, the details<br />
of the inner furnishings and staircases, and<br />
the deliberately created views of the landscape<br />
and into the buildings. This approach<br />
has resulted in spatial situations such as the<br />
shower room in ‘Resi’, a transparent glass<br />
cuboid that juts out from the building into the<br />
vineyards, so that when showering, users are<br />
indoors, but at the same time outdoors, in the<br />
midst of nature. It is the sheer playfulness of<br />
this architectural shifting of boundaries that<br />
makes the ‘Schneebauer Geschwister’ so<br />
special for building culture in Styria.<br />
87
90
Ansicht<br />
Elevation<br />
Mitzi<br />
Liese-Lotte<br />
Hias<br />
Resi<br />
Grundriss<br />
Layout<br />
91
IMPRESSUM / IMPRINT<br />
© <strong>2021</strong> by jovis Verlag GmbH<br />
Das Copyright für die Texte liegt bei den Autor*innen. Das Copyright für die Abbildungen<br />
liegt bei den Fotograf*innen / Inhaber*innen der Bildrechte.<br />
Texts by kind permission of the authors. Pictures by kind permission of the<br />
photographers / holders of the picture rights.<br />
Alle Rechte vorbehalten.<br />
All rights reserved.<br />
Herausgeber*innen / Editors:<br />
Haus der Architektur, Beate Engelhorn, Gabi Schillig<br />
www.hda-graz.at<br />
Preis gestiftet von / Unterstützung von Publikation und Film /<br />
Prize endowed by / support of publication and film<br />
Fotografien / Photographs:<br />
BUERO41A; DronePix.at; Rebekka Hirschberg; Hertha Hurnaus; Nina Kuess;<br />
Julian Lança Gil; Karin Lernbeiß | LUPI SPUMA; KOEN/Iulius Popa; Helmut Marko Hotels,<br />
Dietmar Reinbacher; Christian Repnik; Robert Staffl, BVK; Christa Strobl; studio WG3;<br />
Wolfgang Thaler/Graz Museum; Janosch Webersink<br />
Plangrafiken / Drawings:<br />
Architekturbüros / architecture studios<br />
Skizzen Wundergarten / Sketches Wondergarden:<br />
BUERO41A<br />
Dieses Buch entstand mit großzügiger Unterstützung von /<br />
This book was published with the generous support of<br />
Film / Film:<br />
Regie: Moritz Dirks & Otto Stockmeier; Kamera: Robert Staffl;<br />
Produktion: www.reframevideos.com<br />
Texte / Texts:<br />
Gabi Schillig, Otto Hochreiter, Ingrid Holzschuh, Martina Zerovnik<br />
Mit Vorworten von Christopher Drexler und Beate Engelhorn<br />
Redaktion / Editing:<br />
Yvonne Bormes, Graz<br />
HDA – Haus der Architektur unterstützt von / supported by<br />
Übersetzung / Translation:<br />
Ian Pepper, Berlin<br />
Übersetzung / Translation “The Schlossberg—Castle and Fortress,<br />
Landscape and Local Recreational Area”:<br />
Otmar Lichtenwörther, Graz<br />
Lektorat und Korrektorat (Deutsch) / Copy editing and proofreading (German):<br />
Julia Blankenstein, Berlin; Martin Conrads, Berlin (S. 14–17, 60–63, 72–75, 84–87)<br />
Lektorat (Englisch) / Copy editing (English):<br />
Melissa Larner, Ditchingham<br />
Korrektorat (Englisch) / Proofreading (English):<br />
Bianca Murphy, Hamburg<br />
Gestaltung und Satz / Design and setting:<br />
Sonja Frank Grafik<strong>des</strong>ign, Berlin<br />
Lithografie / Lithography:<br />
Bild1Druck, Berlin<br />
Gedruckt in der Europäischen Union / Printed in the European Union<br />
Bibliografische Information der Deutschen Nationalbibliothek<br />
Die Deutsche Nationalbibliothek verzeichnet diese Publikation in der Deutschen<br />
Nationalbibliografie; detaillierte bibliografische Daten sind im Internet über<br />
http://dnb.d-nb.de abrufbar.<br />
Bibliographic information published by the Deutsche Nationalbibliothek<br />
The Deutsche Nationalbibliothek lists this publication in the Deutsche<br />
Nationalbibliografie; detailed bibliographic data are available on the Internet at<br />
http://dnb.d-nb.de<br />
jovis Verlag GmbH<br />
Lützowstraße 33<br />
10785 Berlin<br />
www.jovis.de<br />
jovis-Bücher sind weltweit im ausgewählten Buchhandel erhältlich. Informationen zu unserem<br />
internationalen Vertrieb erhalten Sie von Ihrem Buchhändler oder unter www.jovis.de.<br />
jovis books are available worldwide in select bookstores. Please contact your nearest<br />
bookseller or visit www.jovis.de for information concerning your local distribution.<br />
Wir danken unserem Kooperationspartner /<br />
We would like to thank our cooperation partner<br />
ISBN 978-3-86859-694-6


