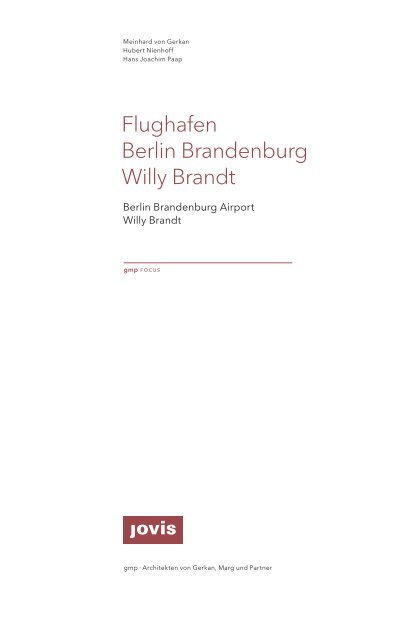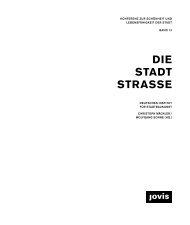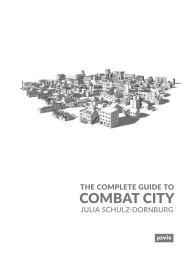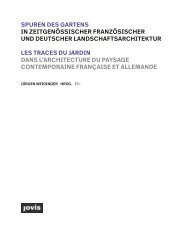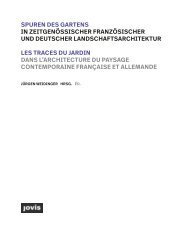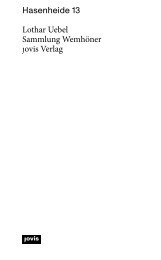Berlin Brandenburg Airport Willy Brandt gmp FOCUS
ISBN 978-3-86859-686-1
ISBN 978-3-86859-686-1
- Keine Tags gefunden...
Sie wollen auch ein ePaper? Erhöhen Sie die Reichweite Ihrer Titel.
YUMPU macht aus Druck-PDFs automatisch weboptimierte ePaper, die Google liebt.
Meinhard von Gerkan<br />
Hubert Nienhoff<br />
Hans Joachim Paap<br />
Flughafen<br />
<strong>Berlin</strong> <strong>Brandenburg</strong><br />
<strong>Willy</strong> <strong>Brandt</strong><br />
<strong>Berlin</strong> <strong>Brandenburg</strong> <strong>Airport</strong><br />
<strong>Willy</strong> <strong>Brandt</strong><br />
<strong>gmp</strong> focus<br />
<strong>gmp</strong> · Architekten von Gerkan, Marg und Partner
8<br />
Verortung<br />
Location<br />
12<br />
Mit Stil und Struktur<br />
Engelbert Lütke Daldrup<br />
13<br />
With Style and Structure<br />
16<br />
Vorwort<br />
Meinhard von Gerkan<br />
17<br />
Preface<br />
20<br />
„Im Gegensatz zu den Flugzeugen<br />
können Flughäfen nicht fliegen“<br />
Hubert Nienhoff und Hans Joachim Paap<br />
im Gespräch mit Jürgen Tietz<br />
21<br />
“<strong>Airport</strong>s, as Opposed to Airplanes,<br />
Cannot Fly”<br />
Hubert Nienhoff and Hans Joachim Paap<br />
in Conversation with Jürgen Tietz<br />
26<br />
„Die Politik als Bauherr hat versagt“<br />
Falk Jaeger<br />
27<br />
“The Failure of Politicians as Clients”<br />
32<br />
Dokumentation<br />
Documentation<br />
102<br />
Anhang<br />
Appendix
8 FLUGHAFEN BERLIN BRANDENBURG Verortung<br />
Verortung<br />
Location<br />
52° 21' 44" N, 13° 30' 2" O<br />
<strong>Berlin</strong> gehörte zu Beginn des 20. Jahrhunderts neben<br />
London, Paris und New York zu den dynamischsten Metropolen<br />
der Welt, geprägt durch rasantes Wachstum,<br />
eine stürmische industrielle Entwicklung und Innovationsgeist<br />
– eine Stadt wie geschaffen für die Fliegerei.<br />
Kurz nach 1900 entstanden in <strong>Berlin</strong> Flughäfen sowohl für<br />
Flugzeuge als auch für Luftschiffe: der Flugplatz Johannisthal<br />
und die Luftschiffwerft in Staaken. So dynamisch<br />
sich die Fliegerei vom viel bestaunten Wunderwerk zum<br />
Alltagsgeschäft entwickelte, so schnell gewann die Bauaufgabe<br />
Flughafen an Bedeutung: Auf Johannisthal und<br />
Staaken folgten Tempelhof, Gatow, Tegel und Schönefeld.<br />
Keiner der <strong>Berlin</strong>er Flughäfen der ersten Stunde<br />
wird heute noch genutzt, von manchen ist kaum noch<br />
etwas im Stadtbild zu erkennen.<br />
At the beginning of the 20th century, <strong>Berlin</strong>—alongside<br />
London, Paris, and New York—was one of the most dynamic<br />
metropolises in the world. With its rapid growth, fastpaced<br />
industrial development, and innovative spirit, the<br />
city was destined to open itself up for aviation. Shortly<br />
after 1900, <strong>Berlin</strong> saw the development of airports for<br />
aircraft as well as airships: Johannisthal <strong>Airport</strong> and the<br />
airship yard in Staaken. As aviation developed rapidly<br />
from marvelled at innovation to day-to-day business,<br />
the task of building airports became more and more<br />
important: Johannisthal and Staaken were followed by<br />
Tempelhof, Gatow, Tegel, and Schönefeld. Today, none<br />
of these early airports are still in use; some of them have<br />
disappeared almost completely from the cityscape.
BERLIN BRANDENBURG AIRPORT<br />
Location<br />
9<br />
<strong>Berlin</strong><br />
Deutschland<br />
Germany
10 FLUGHAFEN BERLIN BRANDENBURG Verortung<br />
Verortung<br />
Von Schönefeld<br />
in die Welt<br />
From Schönefeld<br />
into the World<br />
Der Flughafenstandort Schönefeld liegt außerhalb der<br />
<strong>Berlin</strong>er Stadtgrenze. Seine Ursprünge gehen auf die<br />
Henschel-Flugzeugwerke zurück, die im Rahmen der<br />
nationalsozialistischen Aufrüstungspolitik in Schönefeld<br />
Flugzeuge herstellten, sowie auf die in unmittelbarer<br />
Nachbarschaft gelegene Erprobungsstelle der<br />
Luftfahrt industrie, Diepensee. Deren Gebäude beherbergten<br />
1946, im sowjetischen Sektor gelegen, die erste<br />
Abfertigung für Zivilisten in Schönefeld, als die Aeroflot<br />
ihren Flugbetrieb von <strong>Berlin</strong> aus aufnahm. 1955 übergab<br />
die Rote Armee den Flughafen an die DDR. 1976<br />
wurde im Norden des Geländes die Neue Passagierabfertigung<br />
(NPA), das spätere Terminal L, in Betrieb genommen.<br />
Weitergehende Pläne, Schönefeld zu einem<br />
Großflughafen auszubauen, wurden nicht verwirklicht<br />
– nicht zuletzt, weil das Gelände in unmittelbarer Nähe<br />
zur Grenze nach Westberlin lag. Nichtsdestotrotz stieg<br />
das Fluggastaufkommen bis 1990 – die DDR-eigene Interflug<br />
bediente ab Schönefeld 53 Ziele auf vier Kontinenten.<br />
Durch provisorische Ausbauten ergänzt, entwickelte<br />
sich der Flughafen nach der Wiedervereinigung<br />
zur viel frequentierten Basis von Charterflügen. Mit Inbetriebnahme<br />
des Flughafens <strong>Berlin</strong> <strong>Brandenburg</strong> (BER)<br />
am 31. Oktober 2020 wurde Schönefeld (SXF) als Terminal<br />
5 Teil des BER.<br />
Schönefeld lies outside <strong>Berlin</strong>’s city boundaries. Its ori <br />
gins as an airport go back to the Henschel aircraft works<br />
in Schönefeld, which manufactured aircraft as part of the<br />
Nazi rearmament policy, and Diepensee, the aviation industry’s<br />
test facility that is located close by. By 1946 the area<br />
belonged to the Soviet-occupied sector, and the buildings<br />
at Diepensee were used for handling civilian passengers<br />
when Aeroflot started its operations in <strong>Berlin</strong>. In 1955, the<br />
Red Army handed the airport to the German Democratic<br />
Republic (GDR). In 1976, operations started at the new<br />
passenger handling facility (NPA) in the northern part of the<br />
grounds, which later became Terminal L. More ambitious<br />
plans to expand Schönefeld into an airport hub were not<br />
implemented—not least, because the site was so close to<br />
the boundary of what was then West <strong>Berlin</strong>. Nevertheless,<br />
the passenger volume continued to increase until 1990,<br />
with the GDR’s Interflug Airline operating flights to more<br />
than 53 international destinations on four continents, from<br />
Schönefeld.After the German reunification, temporary<br />
facilities were added and the airport became a popular base<br />
for charter flights. With the opening of <strong>Berlin</strong> <strong>Brandenburg</strong><br />
<strong>Airport</strong> (BER) on October 31, 2020, Schönefeld (SXF) became<br />
part of the new airport, operating as Terminal 5.<br />
<strong>Berlin</strong> in Zahlen<br />
<strong>Berlin</strong> in numbers<br />
Fläche: 891,8 km²<br />
Area: 891.8 km²<br />
Bevölkerung: 3,7 Mio. (2020)<br />
Population: 3.7 million (2020)
BERLIN BRANDENBURG AIRPORT<br />
Location<br />
11<br />
Location<br />
5<br />
1974 —2020<br />
Tegel<br />
2<br />
1915—53<br />
Staaken<br />
4<br />
1935—94<br />
Gatow<br />
3<br />
1923—2008<br />
Tempelhof<br />
1<br />
1909—52/95<br />
Johannisthal<br />
6<br />
ab from 2020<br />
<strong>Berlin</strong> <strong>Brandenburg</strong><br />
<strong>Willy</strong> <strong>Brandt</strong><br />
<strong>Berlin</strong>er Flughäfen/-plätze<br />
<strong>Berlin</strong> airports/-fields<br />
Schienen<br />
Railway<br />
Wasserwege<br />
Waterways
20 FLUGHAFEN BERLIN BRANDENBURG „Im Gegensatz zu den Flugzeugen können Flughäfen nicht fliegen“<br />
„Im Gegensatz zu den Flugzeugen<br />
können Flughäfen nicht fliegen“<br />
<strong>gmp</strong>-Partner Hubert Nienhoff und Hans Joachim Paap, assoziierter Partner<br />
am <strong>gmp</strong>-Standort <strong>Berlin</strong>, im Gespräch mit Architekturkritiker Jürgen Tietz<br />
jürgen tietz Rückblickend auf eine lange Planungszeit,<br />
die um die Jahrtausendwende begonnen<br />
hat …<br />
hubert nienhoff … 1997, im Dezember …<br />
Jt … was hat sich am Entwurf für den BER in<br />
der Zwischenzeit verändert?<br />
Hn Vom Testentwurf über das Planfeststellungsverfahren<br />
bis zur Fertigstellung hat sich an der<br />
Grund konstellation des Flughafens nichts Wesentliches<br />
verändert. Was sich verändert hat, waren die<br />
architektonischen Ausdrucksmittel, wie zum Beispiel<br />
das Dach oder die Anbindung an eine mögliche<br />
Pier-Er weiterung.<br />
Hans Joachim paap Der große infrastrukturelle<br />
Wurf, den Flughafen stadtnah zu bauen und damit<br />
ein bestehendes System zu erweitern, ist aus heutiger<br />
Sicht völlig richtig ge wesen. Dazu gehörte, eine<br />
Bahnlinie mit S-Bahn und <strong>Airport</strong>-Express aus der<br />
Stadt genau in die Mittelachse des Flughafens zu<br />
legen. Es ist eigentlich der gleiche Grundgedanke<br />
wie bei Tegel – im Zentrum des Terminals aufzutauchen.<br />
Jt Also ist BER das neue Tegel?<br />
Hjp Das ist eine Frage der Relation. Tegel bildete<br />
ein Sechseck mit einem Durchmesser von 220 Metern.<br />
Beim BER haben wir es mit einem großen<br />
Quadrat mit einer Kantenlänge von 750 Metern zu<br />
tun, an das sich die Piers anschließen. Die Reisenden<br />
kommen mit Bus, Bahn oder Pkw am <strong>Willy</strong>-<br />
<strong>Brandt</strong>-Platz an, also in der Mitte der Anlage. Daran<br />
sind die sogenannten Prozessoren angedockt, an<br />
denen man sein Gepäck abgibt und weiter durch<br />
die Sicherheitskontrolle geht.<br />
Hn Der Geist von Tegel ist weitergeführt worden –<br />
nämlich die Idee der kurzen Wege und einer leichten<br />
Orientierung für die Passagiere.<br />
Hjp Der signifikanteste Unterschied zwischen BER<br />
und Tegel ist, dass der neue Flughafen Teil einer<br />
großen Infrastrukturmaßnahme ist. Heute fliegt man<br />
anders. Dazu gehört, dass sich um den Flughafen<br />
herum eine städtische Struktur entwickelt …<br />
Hn … mit Hotels, Räumen für Tagungen, Parkhäusern<br />
und Firmenvertretungen.<br />
Jt Was hat sich architektonisch am Entwurf<br />
für den BER gewandelt?<br />
Hjp Die Veränderungen bei der architektonischen<br />
Gestaltung hatten unter anderem mit wirtschaftlichen<br />
Erwägungen zu tun. Wir hatten für das Terminal<br />
zunächst ein sehr weit spannendes Dach vorgesehen,<br />
an das ein Skywalk zum Midfield-Terminal<br />
anschließen sollte. Von geplanten 80 Metern Spannweite<br />
sind wir jetzt bei 42 Metern gelandet.<br />
Hn Unser erster Entwurf für das Dach basierte auf<br />
einem Raster von 25 Metern, um das Terminal nach<br />
Norden und Süden modular erweitern zu können.<br />
Die Dachkonstruktion war vorgespannt und hatte<br />
somit eine größere Bauhöhe, jedoch mit dem Vorteil<br />
einer möglichst störungsfreien Bauweise im Erweiterungsfall.<br />
Beim zweiten Entwurf 2003/04 hatte<br />
der Planfeststellungsbeschluss vorgegeben, dass<br />
man nicht höher als 32 Meter über dem Vorfeld bauen<br />
dürfe. Das alte Dach war aber deutlich höher. Zudem<br />
gab es eine Festlegung für die Bahn.<br />
Wir haben uns daraufhin entschieden, mit der<br />
Schnittstelle zum Bahnhof einen unveränderbaren<br />
Nukleus zu schaffen, der einen Orientierungspunkt<br />
für das gesamte System bildet und über dem die<br />
Dachscheibe schwebt, die sagt: Hier ist der Haupteingang.<br />
Zur Seite war dieses System erweiterbar.<br />
Das zweite architektonische Element neben der<br />
schwebenden Dachscheibe waren die Kolonnaden.<br />
Sie fassen die Vorfahrt und die Fassaden der Piers<br />
im Norden und Süden ein.<br />
Entwurfsmodell 1998<br />
Design model 1998
BERLIN BRANDENBURG AIRPORT<br />
“<strong>Airport</strong>s, as Opposed to Airplanes, Cannot Fly”<br />
21<br />
“<strong>Airport</strong>s, as Opposed to<br />
Airplanes, Cannot Fly”<br />
Hubert Nienhoff, <strong>gmp</strong> Partner, and Hans Joachim Paap, Associate Partner at<br />
<strong>gmp</strong>’s <strong>Berlin</strong> office, in Conversation with Architecture Critic Jürgen Tietz<br />
jürgen tietz Looking back at a long design<br />
period that started at around the turn of the millennium<br />
…<br />
hubert nienhoff … 1997, in December …<br />
Jt … what has changed in the design of BER<br />
since then?<br />
HN From the outline design to the planning approval<br />
procedure to completion, the basic configuration<br />
of the airport has not changed significantly.<br />
What did change were the architectural means of<br />
expression, items such as the roof or the connection<br />
to a possible pier extension.<br />
hans joachim paap From today’s perspective,<br />
the overarching infrastructure concept of building<br />
the airport close to the city and hence expanding<br />
an existing system was absolutely correct. This<br />
included a railway track for the metropolitan railway<br />
and <strong>Airport</strong> Express from the city running<br />
through the central axis of the airport. In a sense,<br />
it is the same basic idea as that of Tegel <strong>Airport</strong>—<br />
to arrive at the center of the terminal.<br />
Jt So is BER the new Tegel?<br />
Hjp That is a question of proportion. Tegel formed<br />
a hexagon with a diameter of 220 meters. BER consists<br />
of a large square with an edge length of 750<br />
meters, plus the connecting piers. Passengers arrive<br />
by bus, railway, or car at <strong>Willy</strong>-<strong>Brandt</strong>-Platz, that is<br />
in the center of the complex. From there they<br />
proceed to the check-in facilities where you hand<br />
in your luggage, and then on through security.<br />
HN The spirit of Tegel has been continued—in<br />
other words, the idea of short routes and easy orientation<br />
for passengers.<br />
Hjp The most significant difference between BER<br />
and Tegel is that the new airport is part of a large<br />
infrastructure development. These days, flying has<br />
changed. It also means that an urban structure<br />
develops around the airport …<br />
HN … with hotels, conference facilities, parking<br />
garages, and corporate offices.<br />
w Entwurfsmodell 2004<br />
Design model 2004<br />
Jt Architecturally speaking, what has<br />
changed in the design for BER?<br />
Hjp The changes in the architectural design were<br />
prompted by economic considerations, amongst<br />
others. Initially, we had intended to cover the terminal<br />
with a wide-span roof with an adjoining skywalk<br />
to the midfield terminal. From the 80-meter span<br />
we had planned, we are now left with 42 meters.<br />
HN Our first roof design was based on a 25-meter<br />
grid; this was chosen so that the terminal could be<br />
extended to the north and south in modular fashion.<br />
The roof construction involved a prestressed structure<br />
and therefore had a greater overall height; it<br />
had the advantage, however, of allowing relatively<br />
easy extension. Prior to the second design in<br />
2003/04, the planning authority had stipulated that<br />
the overall building height must not exceed 32 meters<br />
measured from the apron. However, the previous<br />
roof was significantly higher. In addition, a decision<br />
was made relating to the railway.<br />
We therefore decided to create an unchangeable<br />
nucleus at the interface with the railway station,<br />
which forms a point of orientation for the entire<br />
system and is covered by the floating roof slab that<br />
signals: here is the main entrance. This system<br />
could be extended laterally. The second architectural<br />
element in addition to the floating roof slab<br />
were the colonnades. They define the drop-off and<br />
pick-up zones, as well as the facades of the piers<br />
to the north and south.
22 FLUGHAFEN BERLIN BRANDENBURG „Im Gegensatz zu den Flugzeugen können Flughäfen nicht fliegen“<br />
Jt Persönlich mag ich die Form der Stützen der<br />
Halle besonders gerne.<br />
Hjp Sie entstanden, als wir mit den Ingenieuren<br />
von schlaich bergermann partner überlegten, das<br />
Dach so leicht und schwebend wie möglich zu gestalten.<br />
Das bedeutete, Pendelstützen zu bauen. Die<br />
Stützen ver fügen oben und unten über ein Gelenk,<br />
das wir sichtbar halten wollten. Daraus ergab sich<br />
für die Belastung der Stützen eine Normalkraft, die<br />
das Dach trägt, und ein Knickmoment, das mit der<br />
Länge der Stütze zu tun hat. Dieses Knickmoment ist<br />
in der Mitte der Stütze am stärksten, weshalb sie<br />
sich dort aufwölbt. Kunsthistoriker würden das als<br />
Entasis bezeichnen. Insgesamt kann das Dach bei<br />
Wind bis zu 4 Zentimeter hin und her schwingen.<br />
Hn Bei der Fassadenausbildung haben wir dann<br />
die Horizontalen betont …<br />
Hjp … um nicht einen „Lattenzauneffekt“ in der<br />
Fassade zu erzeugen. Egal, in welchem Winkel man<br />
auf die Fassade schaut, man kann von überall gut<br />
hindurch blicken.<br />
Jt Was waren die Ursachen für die Verzögerung<br />
beim Bau des Flughafens? Gab es irgendwann sogar<br />
Zweifel, dass der Flughafen überhaupt fertiggestellt<br />
würde?<br />
Hn Nein. Diese Zweifel hatten wir nie. Man muss<br />
auch noch einmal sagen, dass eine Fertigstellung<br />
für 2012 nicht geplant war. Es sollte eine „Inbetriebnahme<br />
vor Fertigstellung“ erfolgen. Die eigentliche<br />
Fertigstellung war für eineinhalb Jahre später geplant.<br />
Wir waren 2010 ja schon so gut wie fertig.<br />
Dann gab es eine ganz wesentliche Änderung, nämlich<br />
die Erweiterung des Flughafens um zwei zusätzliche<br />
Abfertigungsmodule. Das brachte die Baustelle<br />
im Terminal komplett zum Stillstand, um die<br />
Baustellenlogistik für diese Erweiterungen sicherzustellen.<br />
Hjp 2010 waren wir zeitlich guter Dinge. Der Rohbau<br />
war fertig, der Bau der Fassaden hatte begonnen.<br />
Dann kam es zu der Entscheidung, das seit<br />
2006 geltende Verbot von Flüssig keiten im Handgepäck<br />
zum 1. 4. 2013 endgültig aufzuheben. Alle<br />
Bestandsflughäfen hatten Bestandsschutz. Aber<br />
ein neues Flughafenterminal wie der BER musste die<br />
Kontrolle von mitgenommenen Flüssigkeiten gewährleisten.<br />
Das Hauptproblem bestand dabei nicht in der<br />
Größe der Kontrollgeräte, sondern in der Fläche,<br />
die für Nachkontrollen benötigt wird und die 50 Prozent<br />
größer werden musste. Daher entschloss man<br />
sich, diese Flächen für zusätzliche Sicherheitskontrollen<br />
seitlich anzubauen, um den Verlust von<br />
Retailflächen oder Kapazitätseinbußen zu vermeiden.<br />
Damit die Passagiere aber keine weiten Wege<br />
gehen müssen, entstanden dort zudem Gepäckabgaben.<br />
Das bedeutete wiederum, dass im Zwischengeschoss<br />
zwischen Ankunft und Abflug, dort, wo<br />
die Gepäckverteilung verläuft, alles umgebaut werden<br />
musste. Diese Änderungen haben dazu geführt,<br />
dass der angedachte Termin für die Inbetriebnahme<br />
im Juni 2012 nicht gehalten werden konnte.<br />
Hn Das alles führte zu einer Verunsicherung bei<br />
den Firmen, die durch den Stillstand teilweise<br />
wieder auf null zurückgesetzt wurden. Es mussten<br />
weltweit neue Ausschreibungen erfolgen, alles<br />
musste geplant, beantragt und genehmigt werden.<br />
Hjp Der andere Punkt war, dass mit der Kündigung<br />
des Generalplaners alle werkvertraglichen Verpflichtungen<br />
hinfällig waren. Es galten keine Termine<br />
mehr! Alles musste neu vereinbart werden.<br />
Da raufhin wurde es ganz, ganz schwierig, und es<br />
bedurfte eines Menschen wie Engelbert Lütke<br />
Daldrup mit seiner uneitlen Ruhe und Beharrlichkeit,<br />
um es zu einem guten Ende zu bringen.<br />
Pendelstütze in Grundriss und Schnitt<br />
Pendulum support in plan and section<br />
Jt Wie sehen mögliche Erweiterungsschritte aus,<br />
sobald die Covid-19-Pandemie vorbei ist und die<br />
Fluggastzahlen wieder steigen?<br />
Hn Schon während der Planungszeit hatte sich<br />
das Bausoll nicht nur um die beiden Pavillons erweitert,<br />
sondern bereits zuvor um rund 70 Prozent – von<br />
200.000 auf 340.000 Quadratmeter!
BERLIN BRANDENBURG AIRPORT<br />
“<strong>Airport</strong>s, as Opposed to Airplanes, Cannot Fly”<br />
23<br />
Jt Personally, I really like the shape of the columns<br />
of the hall.<br />
Hjp This was the outcome of our deliberations<br />
with the engineers from schlaich bergermann partner,<br />
when attempting to design the roof as lightweight<br />
and floating as possible. This resulted in our<br />
choice of hinged columns. These columns have a<br />
hinged joint at the top and bottom, something that<br />
we wanted to be visible. The forces acting on the<br />
columns consist of the normal force from supporting<br />
the roof and a buckling moment related to the<br />
length of the column. This buckling moment is<br />
strongest at the center of the column, which is why<br />
they have this slightly convex shape. Art historians<br />
would refer to this as entasis. In high winds, the<br />
roof can move to and fro by up to 4 centimeters.<br />
HN In the facade design we emphasized the<br />
hori zontal …<br />
Hjp … in order to avoid creating a palisade effect<br />
in the facade. You have a clear view through the<br />
facade, regardless of the angle from which you<br />
look at it.<br />
Jt What was the cause for the delay in the construction<br />
of the airport? Did any doubts arise at any<br />
stage as to whether the airport would ever be completed?<br />
HN No. We never had these doubts. It is also important<br />
to remember that completion had not been<br />
scheduled for 2012. What had been planned was<br />
that the airport would start operations before completion.<br />
The actual completion had been planned<br />
for eighteen months later. In 2010, we were in fact<br />
very close to completion. Then a very significant<br />
change was stipulated, namely the extension of the<br />
airport by two additional check-in modules. That<br />
meant that all construction activities in the terminal<br />
had to stop in order to allow for the construction<br />
site logistics of the extensions.<br />
Hjp In 2010, we were in good spirits in terms of<br />
the schedule. The shell construction was complete,<br />
construction of the facades had been started. Then<br />
the decision was taken to finally allow passengers,<br />
as of April 1, 2013, to take liquids onboard—something<br />
that had been prohibited since 2006. All existing<br />
airports were unaffected. But any new airport<br />
terminal, such as BER, had to made provision for<br />
screening liquids.<br />
The main problem was not the size of the control<br />
equipment, but the space required in the postcontrol<br />
area, which had to be increased by 50 percent.<br />
In this context it was decided to add the space<br />
for additional security controls laterally in order to<br />
avoid losing retail area or reducing capacity. At the<br />
same time, baggage check-in points were created<br />
here in order to save passengers from having to<br />
walk long distances. In turn, this meant that everything<br />
had to be changed in the mezzanine floor between<br />
arrivals and departures, where baggage distribution<br />
takes place. All these changes led to the<br />
planned opening date in June 2012 being missed.<br />
HN All this resulted in uncertainty amongst the<br />
contractors, some of whose contracts had to be<br />
voided due to the halt in construction. A new worldwide<br />
tendering procedure had to be started, and<br />
everything had to be planned, applied for, and approved.<br />
Hjp The other point was that, following the termination<br />
of the general contractor contract, all obligations<br />
under existing work contracts became null and<br />
void. The existing deadlines no longer applied! Everything<br />
had to be renegotiated. After that everything<br />
became very, very difficult and it needed a<br />
person such as Engelbert Lütke Daldrup, with his<br />
immense calmness and perseverance, to bring this<br />
to a good conclusion.<br />
Jt What are possible expansion steps once the<br />
Covid 19 pandemic is over and passenger numbers<br />
are increasing again?<br />
HN Even during the design phase, in addition to<br />
the two pavilions, the stipulated space requirement<br />
was increased by about 70 percent—from 200,000<br />
to 340,000 square meters!<br />
Hjp We started with a system design totaling<br />
an area of 220,000 square meters and were then<br />
tasked with reducing the budget and area by<br />
10 percent. By 2012, it had increased to 340,000<br />
square meters, part of which had been added<br />
during the construction process. It is crazy that<br />
this worked at all!<br />
HN Coming back to the options for extending<br />
the airport: BER airport has sufficient reserves for<br />
a long time. If peak capacity is ever reached, it is<br />
possible to add passenger piers with separate<br />
check-in facilities. This would make it possible to<br />
increase the number of passengers from currently<br />
32 million to about 40 to 45 million.<br />
Hjp However, at this capacity and given the<br />
aircraft mix at BER—with few wide-bodied aircraft<br />
as compared to Frankfurt, Munich, or Heathrow—<br />
a third runway is gradually becoming necessary.<br />
This is the real contradiction. Avoiding the hub<br />
function means that more aircraft are needed<br />
to handle the number of passengers. In the future,<br />
this is something politicians will have to address.<br />
q Dach der Check-in-Halle im Bau<br />
Roof of the check-in hall under construction
36 FLUGHAFEN BERLIN BRANDENBURG Dokumentation<br />
w<br />
Freiraumkonzept<br />
Open-space design
BERLIN BRANDENBURG AIRPORT<br />
Documentation<br />
37<br />
N<br />
Ein durchgängiges Freiraumkonzept moduliert die eiszeitlich<br />
geprägte brandenburgisch-märkische Kulturlandschaft ab dem<br />
Eingang zum Flughafengelände im Osten zu einer urbanen<br />
Landschaft im Bereich der <strong>Airport</strong> City im Zentrum, wo die Freiflächen<br />
durch Hecken, geometrisch geordnete Haine und Alleen<br />
struk turiert sind.<br />
A consistent open-space design shapes the cultivated <strong>Brandenburg</strong><br />
landscape (Märkische Landschaft) from the entrance to the<br />
air-port grounds in the east into an urban landscape in the <strong>Airport</strong><br />
City area at the center, where the open areas are structured by<br />
hedges, geometrically arranged groves, and avenues.
40 FLUGHAFEN BERLIN BRANDENBURG Dokumentation<br />
6<br />
5<br />
0 10 20<br />
50 100<br />
Grundriss Terminalgebäude, Abflugebene 1<br />
Floor plan of departure level 1, terminal building
BERLIN BRANDENBURG AIRPORT<br />
Documentation<br />
41<br />
4<br />
3<br />
2<br />
1<br />
7<br />
N<br />
FGT_Uebersichten_Grundriss_E1<br />
1 Check-in-Halle<br />
Check-in hall<br />
2 Sicherheitskontrolle<br />
Security area<br />
3 Marktplatz<br />
Marketplace<br />
4 Abflugebene Schengen<br />
Departure level (Schengen)<br />
5 Parken<br />
Parking<br />
6 VIP-Parken<br />
VIP parking<br />
7 Terminal 2<br />
(Entwurf: ATP)<br />
Terminal 2<br />
(design: ATP)
48 FLUGHAFEN BERLIN BRANDENBURG Dokumentation
BERLIN BRANDENBURG AIRPORT<br />
Documentation<br />
49
50 FLUGHAFEN BERLIN BRANDENBURG Dokumentation
BERLIN BRANDENBURG AIRPORT<br />
Documentation<br />
51
52 FLUGHAFEN BERLIN BRANDENBURG Dokumentation<br />
u Vorfahrt Terminalgebäude<br />
Terminal building, drop-off area<br />
q Dachaufsicht Check-in-Halle<br />
Aerial view of the check-in hall roof
BERLIN BRANDENBURG AIRPORT<br />
Documentation<br />
53<br />
1<br />
2<br />
3<br />
4<br />
Dachaufsicht<br />
Plan view of the roof<br />
q Detail Stützenkopf/Dach, Aufsicht<br />
Detail of head of column/roof,<br />
top view<br />
Detail Stützenkopf/Dach, Untersicht<br />
Detail of head of column/roof,<br />
bottom view<br />
1 Tertiärtragwerk<br />
Tertiary structure<br />
2 Sekundärtragwerk<br />
Secondary structure<br />
3 Primärtragwerk<br />
Primary structure<br />
4 Tertiärtragwerk<br />
Tertiary structure
64 FLUGHAFEN BERLIN BRANDENBURG Dokumentation
BERLIN BRANDENBURG AIRPORT<br />
Documentation<br />
65
68 FLUGHAFEN BERLIN BRANDENBURG Dokumentation<br />
Abflugwartebereich mit Blick auf das Vorfeld<br />
Waiting area with a view of the apron
BERLIN BRANDENBURG AIRPORT<br />
Documentation<br />
69
74 FLUGHAFEN BERLIN BRANDENBURG Dokumentation
BERLIN BRANDENBURG AIRPORT<br />
Documentation<br />
75
78 FLUGHAFEN BERLIN BRANDENBURG Dokumentation<br />
Gepäckabfertigung<br />
Baggage handling
BERLIN BRANDENBURG AIRPORT<br />
Documentation<br />
79<br />
Hinterleuchtete Jadeglas-Fassade des Plenarsaals<br />
Backlit jade-colored glass facade of the plenary hall
84 FLUGHAFEN BERLIN BRANDENBURG Dokumentation
BERLIN BRANDENBURG AIRPORT<br />
Documentation<br />
85
98 FLUGHAFEN BERLIN BRANDENBURG Dokumentation
BERLIN BRANDENBURG AIRPORT<br />
Documentation<br />
99<br />
Raum der Stille<br />
Room of Silence<br />
Im Zentrum von Terminal 1, auf<br />
Ebene E2 in der Mittelachse,<br />
zugänglich von der Abflughalle<br />
aus, bietet der Raum der Stille<br />
einen Rückzugsort für Menschen<br />
verschiedener Kulturen<br />
und Religionen, der den hektischen<br />
Betrieb des Flughafens<br />
vergessen lässt.<br />
Die Abgeschiedenheit wird<br />
durch eine Sequenz von Vorräumen<br />
erreicht. Zwei Eingänge<br />
führen in einen Quergang,<br />
in dessen Mittelachse sich<br />
ein kleiner quadratischer Vorraum<br />
mit dem mehrspra chigen<br />
skulpturalen Schriftzug „Stille“<br />
anschließt, von dem aus man<br />
zur Linken über einen weiteren<br />
quadratischen Vorraum in den<br />
überkonfessio nellen Raum, zur<br />
Rechten auf gleiche Weise in<br />
die christliche Kapelle gelangt.<br />
So stehen der bekenntnisunabhängige<br />
und der christliche<br />
Andachtsraum gleichwertig<br />
nebeneinander, unterschieden<br />
nur durch die liturgische Ausstattung.<br />
Böden, Wände und gestufte<br />
Decken der Räume bestehen<br />
aus groben, gebrannten Ziegeln.<br />
Horizontale Lichtfugen<br />
sorgen für eine kontemplative<br />
Atmosphäre. Das Oculus<br />
im Zenit der abgetreppten<br />
Decken ist gleichfalls indirekt<br />
beleuchtet und öffnet den<br />
Raum gen Himmel.<br />
At the center of Terminal 1, on<br />
level E2 in the central axis and<br />
accessible from the departure<br />
hall, the Room of Silence is a<br />
place to which people of different<br />
cultures and religions can<br />
retreat, leaving the hectic airport<br />
activities behind them.<br />
Its seclusion is achieved by<br />
a sequence of ante-rooms.<br />
Two entrances lead to a transverse<br />
corridor and from there—<br />
in its central axis—to a small<br />
square ante-room with the<br />
multilingual sculptural inscription<br />
“Silence”; from here, to<br />
the left, one reaches the nondenominational<br />
prayer room<br />
via a further square ante-room<br />
and, to the right, the Christian<br />
chapel, also via such an anteroom.<br />
In this way, the nondenominational<br />
and Christian prayer<br />
rooms are given equal importance<br />
and differ only in their<br />
liturgical fixtures.<br />
The floors, walls, and stepped<br />
ceilings of the rooms consist<br />
of coarse fired bricks. Horizontal<br />
strips of light create an<br />
atmosphere conducive to contemplation.<br />
The oculus at the<br />
zenith of each of the stepped<br />
ceilings is also lit indirectly and<br />
opens the space towards the<br />
sky.<br />
0 1 5 10<br />
u<br />
Raumsequenz im Eingangs bereich<br />
Sequence of rooms as seen in the<br />
entrance area<br />
q<br />
Schnitt durch den Eingangsbereich (oben),<br />
Schnitt durch die Andachtsräume (unten)<br />
Section through the entrance area (top);<br />
section through the prayer rooms (bottom)
110 FLUGHAFEN BERLIN BRANDENBURG Dokumentation
BERLIN BRANDENBURG AIRPORT<br />
Documentation<br />
111
Herausgeber Editors<br />
Meinhard von Gerkan <strong>gmp</strong><br />
Hubert Nienhoff <strong>gmp</strong><br />
Hans Joachim Paap <strong>gmp</strong><br />
Koordination Editorial Direction<br />
Detlef Jessen-Klingenberg <strong>gmp</strong><br />
Berit Liedtke <strong>gmp</strong><br />
Layoutkonzept und Satz Layout and Typesetting<br />
wibberenz’ design, Tom Wibberenz und<br />
and Hendrik Sichler, Hamburg<br />
Korrektorat Proofreading<br />
Jutta Ziegler (d)<br />
Tina Steiger (e)<br />
Lektorat Editing<br />
Detlef Jessen-Klingenberg <strong>gmp</strong> (d)<br />
Berit Liedtke <strong>gmp</strong> (d)<br />
Übersetzung Translation<br />
Hartwin Busch<br />
Bildredaktion Picture Editing<br />
Sezen Dursun <strong>gmp</strong><br />
Berit Liedtke <strong>gmp</strong><br />
Reproduktion Reproduction<br />
DZA Druckerei zu Altenburg GmbH<br />
Druck und Bindung Print Production and Binding<br />
DZA Druckerei zu Altenburg GmbH<br />
Papier Paper<br />
Arto Satin von by INAPA Deutschland<br />
150 g/m 2<br />
Schrift Font<br />
Linotype Avenir Next Pro<br />
© 2021 by ovis Verlag GmbH und and<br />
<strong>gmp</strong> · Architekten von Gerkan, Marg und Partner<br />
Das Copyright für die Texte liegt bei den Autoren. Das Copyright für<br />
die Abbildungen liegt bei den Fotografen/Inhabern der Bildrechte.<br />
Texts by kind permission of the authors. Pictures by kind permission<br />
of the photographers/holders of the picture rights.<br />
Alle Rechte vorbehalten.<br />
All rights reserved.<br />
Bibliografische Information der Deutschen<br />
Nationalbibliothek<br />
Bibliographic information published by<br />
the Deutsche Nationalbibliothek<br />
Die Deutsche Nationalbibliothek verzeichnet<br />
diese Publikation in der Deutschen National <br />
bib lio grafie; detaillierte bibliografische Daten sind<br />
im Internet über http://dnb.d-nb.de abrufbar.<br />
The Deutsche Nationalbibliothek lists this<br />
publication in the Deutsche Nationalbibliografie;<br />
detailed bibliographic data are available on the<br />
internet at http://dnb.d-nb.de.<br />
ovis Verlag GmbH<br />
Lützowstraße 33<br />
10785 <strong>Berlin</strong><br />
www.jovis.de<br />
ovis-Bücher sind weltweit im ausgewählten Buchhandel<br />
erhältlich. Informationen zu unserem<br />
internatio nalen Vertrieb erhalten Sie von Ihrem<br />
Buchhändler oder unter www.jovis.de.<br />
ovis books are available worldwide in select bookstores.<br />
Please contact your nearest bookseller<br />
or visit www.jovis.de for information concerning<br />
your local distribution.<br />
ISBN 978-3-86859-686-1


