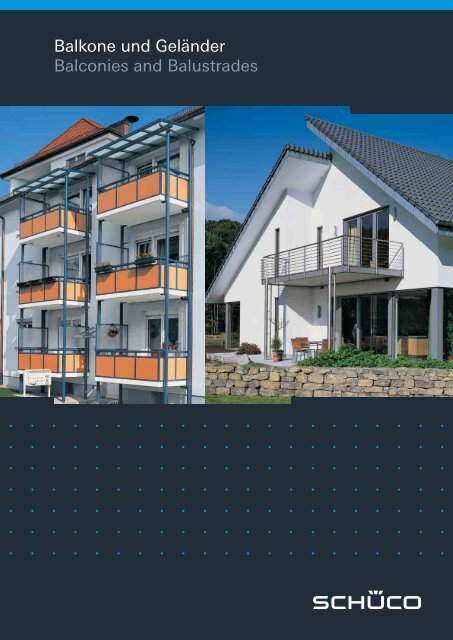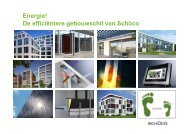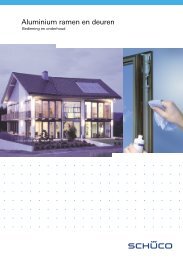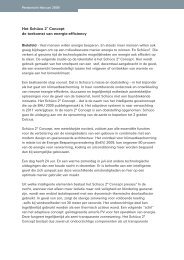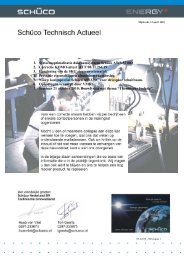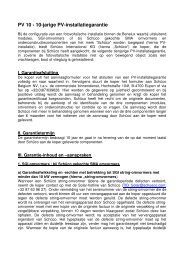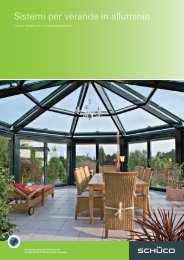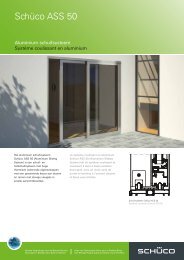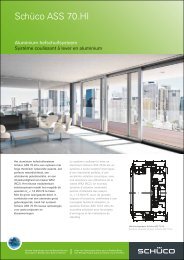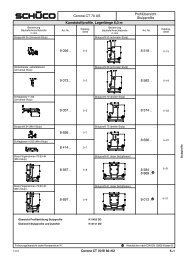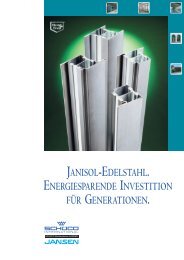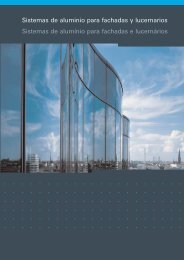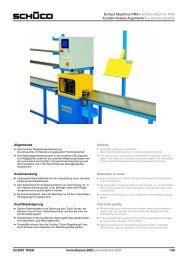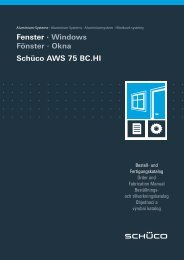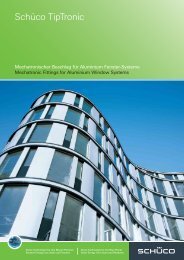Balkone und Geländer Balconies and Balustrades - Schüco
Balkone und Geländer Balconies and Balustrades - Schüco
Balkone und Geländer Balconies and Balustrades - Schüco
Sie wollen auch ein ePaper? Erhöhen Sie die Reichweite Ihrer Titel.
YUMPU macht aus Druck-PDFs automatisch weboptimierte ePaper, die Google liebt.
<strong>Balkone</strong> <strong>und</strong> <strong>Geländer</strong><br />
<strong>Balconies</strong> <strong>and</strong> <strong>Balustrades</strong>
2 <strong>Schüco</strong> <strong>Balkone</strong><br />
<strong>Balconies</strong>
Wohnpark Weißbach,<br />
Amtsberg<br />
Housing complex<br />
Weißbach, Amtsberg<br />
<strong>Balkone</strong><br />
<strong>Balconies</strong><br />
<strong>Geländer</strong><br />
<strong>Balustrades</strong><br />
Füllungen<br />
Infi ll panels<br />
4<br />
6<br />
8<br />
10<br />
11<br />
12<br />
Inhalt<br />
Contents<br />
<strong>Balkone</strong><br />
<strong>Balconies</strong><br />
Einsatzmöglichkeiten<br />
Installation options<br />
Balkonbauarten<br />
Types of balcony<br />
Balkon Systeme<br />
Balcony systems<br />
Inhalt<br />
Contents<br />
W<strong>and</strong>-/Bodenbefestigungen<br />
Wall / fl oor fi xings<br />
Zubehör<br />
Accessories<br />
Balkondächer<br />
Balcony roofs<br />
Sichtschutz<br />
Screens<br />
Blumenkästen<br />
Window boxes<br />
Werksteinplatten<br />
Cut stone slabs<br />
<strong>Geländer</strong><br />
<strong>Balustrades</strong><br />
<strong>Geländer</strong>-Systeme<br />
Balustrade systems<br />
<strong>Schüco</strong> 3
4 <strong>Schüco</strong><br />
Einsatzmöglichkeiten<br />
Installation options<br />
Altbausanierung mit <strong>Schüco</strong> <strong>Balkone</strong>n<br />
Renovation projects with <strong>Schüco</strong> balconies<br />
Vorher: Tristesse am Bau …<br />
Before: a drab-looking building …<br />
Die Attraktivität der Gebäude<br />
entscheidet heute über ihre Vermietbarkeit.<br />
Gerade bei Altbauten<br />
ist jedoch oft eine Problematik<br />
offensichtlich: Entweder ist die<br />
Substanz vorh<strong>and</strong>ener <strong>Balkone</strong><br />
schlecht oder es sind erst gar<br />
keine <strong>Balkone</strong> vorh<strong>and</strong>en. <strong>Schüco</strong><br />
Balkon Systeme bieten hier vielfältige<br />
Möglichkeiten <strong>und</strong> führen<br />
zu einer nachhaltigen Wertsteigerung<br />
der Wohnungen. Dabei sind<br />
gerade bei der Sanie rung von<br />
Mehrwert durch Modernisierung<br />
Added value through modernisation<br />
Nachträglich installierte <strong>Balkone</strong><br />
schaffen für die Bewohner mehr<br />
Lebensqualität <strong>und</strong> erhöhen den<br />
Wert des Gebäudes. Für Investoren<br />
<strong>und</strong> Architekten stellen<br />
Altbauten gleichermaßen eine besondere<br />
Herausforderungen dar.<br />
Mit den <strong>Schüco</strong> Balkon Systemen<br />
lassen sich jedoch die komplexesten<br />
Anforderungen lösen. Egal,<br />
ob der Balkon sich in Form <strong>und</strong><br />
Farbe harmonisch in die Fassade<br />
integrieren oder bewusst<br />
in Material <strong>und</strong> Form Kontraste<br />
setzen soll – die Sys teme bieten<br />
die gewünschte gestalterische<br />
Freiheit, für jede Lösung.<br />
… nachher: Wertsteigerung durch <strong>Balkone</strong><br />
… after: increase in value with balconies<br />
Siedlungsbauten der 50er <strong>und</strong><br />
60er schnelle, unproblematische<br />
<strong>und</strong> wirtschaftliche Lösungen<br />
gefragt – so wie die Balkon-Komplett-Systeme<br />
von <strong>Schüco</strong>.<br />
Today, how rentable a building is<br />
depends on the attractiveness of<br />
the building. With old buildings<br />
in particular, the problem is clear:<br />
either the existing balconies are<br />
of poor quality or there are no<br />
balconies at all. <strong>Schüco</strong> balcony<br />
<strong>Balconies</strong> added to a building<br />
at a later date enhance the<br />
quality of life for the residents<br />
<strong>and</strong> increase the value of the<br />
building. Old buildings present a<br />
particular challenge for investors<br />
<strong>and</strong> architects alike. However, the<br />
<strong>Schüco</strong> balcony systems provide<br />
a solution to the most complex<br />
of requirements. Whether the<br />
balcony blends in with the façade<br />
in shape <strong>and</strong> colour or creates<br />
a deliberate contrast in material<br />
<strong>and</strong> shape, the systems offer the<br />
desired design freedom for each<br />
solution.<br />
Echter Mehrwert für Einlieger wohnun gen: Treppenzugang<br />
über den Balkon<br />
Real added value for self-contained fl ats:<br />
stair access via the balcony<br />
systems offer a wide range of<br />
options <strong>and</strong> can increase the<br />
value of residential property<br />
considerably. For example, the<br />
renovation of estate buildings<br />
from the 1950s <strong>and</strong> 1960s<br />
requires overall solutions that can<br />
be created quickly, simply <strong>and</strong><br />
economically – like the complete<br />
balcony systems from <strong>Schüco</strong>.
Designlösungen für Neubauten<br />
Design solutions for new build<br />
<strong>Schüco</strong> Balkon Systeme sind<br />
auch für Neubauten erste Wahl.<br />
Dabei werden sie höchsten Ansprüchen<br />
gerecht, sind langlebig<br />
<strong>und</strong> nahezu wartungsfrei. Sie<br />
bieten durch ihre Systemtechnik<br />
einen hohem Vorfertigungsgrad<br />
<strong>und</strong> schaffen dadurch selbst im<br />
kostensensiblen Objektbau günstig<br />
Individualität. Und was besonders<br />
wichtig ist: Sie bieten durch<br />
perfekt aufein<strong>and</strong>er abgestimmte<br />
Module die Komplett lösung aus<br />
einer H<strong>and</strong>.<br />
<strong>Schüco</strong> balcony systems are<br />
also fi rst choice for new<br />
build. They meet the highest<br />
st<strong>and</strong>ards, are durable <strong>and</strong> almost<br />
maintenance-free. With their<br />
system technology, they offer<br />
high levels of prefabrication <strong>and</strong><br />
therefore create individuality costeffectively,<br />
even for projects with<br />
tight budgets. What is particularly<br />
important is that, through the<br />
use of perfectly coordinating<br />
modules, they offer complete<br />
solutions from a single source.<br />
Barrierefreies Wohnen auch beim Balkon<br />
Easy access living, even with balconies<br />
In Objektlösungen muss entsprechend<br />
spezifi scher L<strong>and</strong>esbauordnungen<br />
jede vierte Wohnung<br />
barrierefrei <strong>und</strong> jede achte rollstuhlgerecht<br />
ausgelegt sein. Aber<br />
auch für die Bequemlichkeit im<br />
Alter in den eigenen vier Wänden<br />
ist es gut, dass <strong>Schüco</strong> auch hier<br />
für den Bereich <strong>Balkone</strong> perfekte<br />
Lö sungen bereit hält. So z.B. barrierefreie<br />
Schwellen sowie Schnitt stellen<br />
für objektspezifi sche Anfor derungen<br />
wie z.B. für einen Hub-Lift.<br />
Barrierefreie Schwelle<br />
Easy access threshold<br />
In project solutions, in accordance<br />
with specifi c German regional<br />
building regulations, one in<br />
every four fl ats must have an<br />
easy access entrance <strong>and</strong> one in<br />
every eight must be accessible<br />
for wheelchairs. <strong>Schüco</strong> even has<br />
perfect solutions for balconies for<br />
comfort in your later years within<br />
your own four walls. For example:<br />
easy access thresholds <strong>and</strong> interfaces<br />
for project-specifi c requirements,<br />
such as for a hoisting lift.<br />
Eine überzeugende Lösung: Hebebühne<br />
für barrierefreien Zugang<br />
An impressive solution:<br />
a lifting platform for easy access<br />
Einsatzmöglichkeiten<br />
Installation options<br />
<strong>Schüco</strong> 5<br />
Design-<strong>Balkone</strong> – Blickfang einer jeden Fassade<br />
Feature balconies – the focal point of every façade
6 <strong>Schüco</strong><br />
Balkonbauarten<br />
Types of balcony<br />
Anbaubalkone<br />
Balcony extensions<br />
Zwei Stützen an der<br />
Frontseite des Bal kons<br />
Two supports – at the front<br />
of the balcony<br />
Vorstellbalkone<br />
Built-on balconies<br />
Vier Stützen an allen vier <strong>Balkone</strong>cken<br />
Four supports – one at each balcony corner<br />
Anbindung an die<br />
Fassade durch starre<br />
Gussw<strong>and</strong>anker<br />
Attachment to façade<br />
using rigid cast wall<br />
anchors<br />
Die so ge nannten Anbaubalkone<br />
sind die kostengünstige Variante<br />
zur Nachrüstung geeigneter vorh<strong>and</strong>ener<br />
Gebäude. Sie werden<br />
durch Stützen getragen <strong>und</strong><br />
w<strong>and</strong>seitig durch Konsolen mit<br />
dem Gebäude verb<strong>und</strong>en.<br />
Das Resultat: Eine attraktivere<br />
neue Gebäude-Optik <strong>und</strong> eine<br />
Steigerung des Wohn- <strong>und</strong> Mietwertes<br />
für eine bislang balkon lose<br />
Immobilie durch mehr individuelle<br />
Lebensqualität.<br />
Diese nachträglich anzubringende<br />
Balkonkonstruktion wird freistehend<br />
auf Stützen vor die Fas sade<br />
gestellt <strong>und</strong> durch Befestigungselemente<br />
mit dem Bauwerk<br />
sicher verankert. Sie ist die ideale<br />
Lösung für die Totalsanierung:<br />
Alte <strong>Balkone</strong> werden hierbei einfach<br />
abgetrennt <strong>und</strong> durch neue,<br />
vor die Fassade gestellte <strong>Schüco</strong><br />
<strong>Balkone</strong> ersetzt. Dabei können<br />
alle Arbeiten ohne Einschränkung<br />
der Innenräume sauber <strong>und</strong><br />
bequem von außen ausgeführt<br />
werden.<br />
So-called balcony extensions<br />
are the most cost-effective<br />
type of balcony for improving<br />
suitable existing buildings. They<br />
are supported at the front by<br />
supports, whilst brackets are<br />
used on the wall side to attach<br />
them to the building.<br />
The result is a new, more<br />
attractive building <strong>and</strong> increased<br />
living <strong>and</strong> rental value for<br />
properties previously without a<br />
balcony by enhancing quality of<br />
life.<br />
This free-st<strong>and</strong>ing balcony<br />
construction for later addition to<br />
buildings is held by supports in<br />
front of the façade <strong>and</strong> securely<br />
anchored to the building structure<br />
using fi xing brackets. This is an<br />
ideal solution for total renovation:<br />
old balconies are simply<br />
dismantled <strong>and</strong> replaced with<br />
new <strong>Schüco</strong> balconies positioned<br />
in front of the façade. All the<br />
work can be carried out cleanly<br />
<strong>and</strong> easily from the outside<br />
without restricting the space in<br />
the interior.<br />
Baukörperanschluss mit Gleitw<strong>and</strong>anker<br />
Attachment to building structure using<br />
sliding wall anchors
Stapelbalkone<br />
Stacked balconies<br />
Eine ausgesprochen attraktive<br />
Variante aus dem <strong>Schüco</strong> Systembaukasten<br />
mit der Möglichkeit<br />
eines hohen zeit- <strong>und</strong> kostensparenden<br />
Vorfertigungsgrades<br />
in der Werkstatt. Aluminium<br />
Stapelbalkone mit innenliegenden<br />
Stützen bilden eine optische<br />
Einheit <strong>und</strong> fügen sich so harmonisch<br />
in das Gesamtbild der<br />
Fassade ein. Sie können sowohl<br />
als Anbau- wie auch als Vorstellbalkon<br />
ausgeführt werden.<br />
Der Einsatz von Konsolen <strong>und</strong><br />
Stützen verbindern entfällt hierbei,<br />
da die Befestigung der innenliegende<br />
Stütze, über T-Verbinder<br />
mit dem R<strong>and</strong>träger erfolgt.<br />
Kragarmbalkone<br />
Cantilever balconies<br />
Auskragende, vorgehängte<br />
<strong>Balkone</strong> – die optimale Lösung,<br />
wenn Toreinfahrten, Gehwege<br />
oder Stellplätze kein F<strong>und</strong>ament<br />
<strong>und</strong> keine Stützen zulassen.<br />
W<strong>and</strong>seitige R<strong>and</strong>stützen, die<br />
punktuell je Geschossdecke befestigt<br />
werden, dienen hierbei mit<br />
der erforderlichen Lastabtragung<br />
zum Anhängen von attraktiven<br />
Aluminium <strong>Balkone</strong>n.<br />
The cantilevered, suspended<br />
balcony – the ideal solution for<br />
where gate entrances, footpaths<br />
or parking areas do not allow<br />
fo<strong>und</strong>ations <strong>and</strong> supports.<br />
Wall-side edge supports, which<br />
are fastened to each storey<br />
level using point fi xing, provide<br />
the necessary load transfer for<br />
attaching attractive aluminium<br />
balconies.<br />
A highly attractive type of balcony<br />
from the <strong>Schüco</strong> modular system<br />
which saves time <strong>and</strong> cost due<br />
to high levels of prefabrication in<br />
the workshop. Aluminium stacked<br />
balconies with internal supports<br />
create an elegance which blends<br />
in with the overall appearance of<br />
the façade. They can be designed<br />
both as balcony extensions <strong>and</strong> as<br />
built-on balconies.<br />
No brackets or support connectors<br />
are required since the supports are<br />
fi xed using T-cleats with the rim<br />
beam.<br />
Fassadenanbindung über Konsole<br />
<strong>und</strong> Zugstange<br />
Attachment to façade using bracket<br />
<strong>and</strong> push rod<br />
Balkonbauarten<br />
Types of balcony<br />
Freitragende Lösung, die kein F<strong>und</strong>ament<br />
<strong>und</strong> keine Stützen benötigt<br />
Cantilevered solution that does not<br />
require fo<strong>und</strong>ations <strong>and</strong> supports<br />
Zwei oder vier innen<br />
liegende Stützen an<br />
den <strong>Balkone</strong>cken<br />
Two or four inner<br />
supports at the<br />
balcony corners<br />
<strong>Schüco</strong> 7<br />
Fassadenanbindung<br />
durch Gleit-/Gussw<strong>and</strong>anker<br />
Attachment to façade<br />
using sliding / cast<br />
wall anchors
8 <strong>Schüco</strong><br />
Balkon Systeme<br />
Balcony systems<br />
Aluminium <strong>Balkone</strong> mit<br />
ProSol Solarkollektoren<br />
Aluminium balconies with<br />
ProSol solar panels<br />
Befestigung durch Gussw<strong>and</strong> anker, hier eingesetzt in<br />
eine Fassade mit Wärmedäm mung. Die Balkonstütze<br />
ist mit einem verstellbaren Fuß punkt ausgestattet.<br />
Section details with the cast wall anchor fi xing;<br />
inserted here in a façade with thermal insulation.<br />
The balcony support has an adjustable base point.<br />
Aluminium Balkon<br />
Aluminium balcony<br />
Die Böden dieser <strong>Balkone</strong> sind<br />
Aluminium Konstruktionen,<br />
be stehend aus R<strong>and</strong>profi len. Je<br />
nach Balkon <strong>und</strong> statischen Erfordernissen<br />
sind die R<strong>and</strong> profi le<br />
170, 185 oder 200 mm hoch. Jeweils<br />
vier R<strong>and</strong>profi le werden mit<br />
der <strong>Schüco</strong> Eck verbindertechnik<br />
zu stabilen Balkonrahmen verb<strong>und</strong>en,<br />
die die Bodenprofi le tragen.<br />
Alle R<strong>and</strong>profi le besitzen eine<br />
integrierte Entwässerungrinne<br />
mit einfachen Anschluss möglich<br />
keiten an die bauseitigen<br />
Regen fallrohre. An bzw. auf den<br />
R<strong>and</strong> profi len werden auch die<br />
Brüs tungsgeländer befestigt.<br />
Die Trittfl ächen der Balkonbö den<br />
bestehen aus frostbestän di gen<br />
Werksteinplatten, die auf den<br />
Bodenprofi len mit Tritt schall -<br />
dämmung lagern. Die Boden untersei<br />
ten werden mit großfl ä chigen<br />
Aluminiumtafeln verkleidet, beschichtet<br />
im Farb ton nach Wahl.<br />
The fl oors of these balconies<br />
are aluminium constructions consisting<br />
of edge profi les. The edge<br />
profi les are 170, 185 or 200 mm<br />
high, depending on balcony size<br />
<strong>and</strong> structural requirements. Four<br />
edge profi les are connected together<br />
using <strong>Schüco</strong> corner cleat<br />
technology to provide strong<br />
balcony frames that support the<br />
fl oor profi les.<br />
All edge profi les have an integral<br />
drainage channel with simple options<br />
for attachment to the downpipes<br />
on buildings. The sp<strong>and</strong>rel<br />
panel balustrades are also fi xed<br />
to the edge profi les. The tread areas<br />
of the balcony fl oors consist<br />
of frost-resistant cut stone slabs,<br />
which rest on the fl oor profi les<br />
with footfall so<strong>und</strong> insulation.<br />
The fl oor <strong>und</strong>ersides are clad with<br />
large aluminium boards which<br />
can be colour-coated to suit individual<br />
requirements.<br />
Beton-Werksteinplatte<br />
Concrete ashlar slab<br />
Trittschalldichtung<br />
Impact so<strong>und</strong> gasket<br />
Bodenträger (mit <strong>und</strong><br />
ohne Verstärkung)<br />
Floor support (with <strong>and</strong><br />
without reinforcement)<br />
Bodenblech<br />
Floor panel<br />
Rahmen aus R<strong>and</strong>profi l<br />
Edge profi le frames
Stahlbeton Balkonplattform<br />
Steel-reinforced concrete balcony platform<br />
Bei dieser Lösung besteht die Bodenplatte<br />
aus einem kompletten<br />
Stahlbeton-Fertigteil mit speziellen<br />
Befestigungsvorrich tun gen.<br />
Die Bodenplatten lagern entweder<br />
auf vier Aluminium Stützen<br />
oder auf zwei Stützen plus den<br />
Aufl agewinkeln der Gussw<strong>and</strong>anker.<br />
Die Beton platten sind 170<br />
mm stark. Die <strong>Geländer</strong> werden<br />
direkt auf die Platten gesetzt.<br />
With this solution, the fl oor<br />
panel consists of a complete<br />
steel-reinforced concrete preassembled<br />
unit with special<br />
fi xing devices. The fl oor panels<br />
rest either on four aluminium<br />
supports or on two supports<br />
plus the support angles of the<br />
cast wall anchors. The concrete<br />
slabs are 170 mm thick <strong>and</strong> the<br />
balustrades are placed directly<br />
on the slabs.<br />
Stahlbeton Balkonplattform<br />
Befestigung an Stütze wahlweise mit<br />
Einlegeteil (oben) oder Aufl agewinkel (unten)<br />
Steel-reinforced concrete balcony platform<br />
Fixing to supports with either<br />
inserts (above) or support brackets (below)<br />
Balkon Systeme<br />
Balcony systems<br />
Stahlbeton<br />
Balkonplattform<br />
Steel-reinforced concrete<br />
balcony platform<br />
<strong>Schüco</strong> 9
10 <strong>Schüco</strong><br />
W<strong>and</strong>befestigungen<br />
Wall fixings<br />
W<strong>and</strong>befestigungen<br />
Wall fi xings<br />
Balkonbauarten<br />
Anbaubalkone<br />
Vorstellbalkone<br />
Doppelbalkone<br />
Neubaubalkone<br />
Stapelbalkone<br />
Kragarmbalkone<br />
W<strong>and</strong>befestigungen<br />
Cast wall anchors<br />
■ Aluminium <strong>Balkone</strong><br />
Aluminium balconies<br />
■ ▲<br />
Sliding wall anchors<br />
Gussw<strong>and</strong>anker<br />
Cast wall anchors<br />
Gleitw<strong>and</strong>anker<br />
Stahlbeton Balkonplattformen<br />
Steel-reinforced concrete<br />
balcony platforms<br />
Eigenschaften Gleitw<strong>and</strong>anker<br />
• Flexible Befestigung für<br />
Vorstellbalkon mit <strong>und</strong> ohne<br />
Wärmedämmung (65–200 mm<br />
Abst<strong>and</strong> W<strong>and</strong>/Balkon)<br />
• Gleiteinlagen ermöglichen einen<br />
spannungsfreien Ausgleich<br />
bei Längen ausdehnung der<br />
Aluminium stützen<br />
• Statisch nachweisbare Befestigung<br />
• Passende Adapterplatten<br />
gewährleisten die 100% Tragfähigkeit<br />
der Dübel<br />
Bodenbefestigungen bei allen Balkonbauarten<br />
Floor fi xings for all balcony types<br />
Eigenschaften Bodenbefestigungen<br />
• Statisch nachweisbarer Stützfuß<br />
• Verstellbarkeit über Gewinde<br />
gewährleistet Toleranzausgleich<br />
<strong>und</strong> damit optimale<br />
Höhenanpassung<br />
• Kombinierbar mit allen Stützenquerschnitten<br />
(R<strong>und</strong>- <strong>und</strong> Quadratrohr)<br />
■<br />
▲<br />
■ ▲<br />
■ ▲<br />
■<br />
■ ▲<br />
■<br />
Anschlusskonsolen<br />
Fixing brackets<br />
<strong>Schüco</strong> Isokorb<br />
<strong>Schüco</strong> Isokorb<br />
T-Verbinder <strong>und</strong> Eckverbinder<br />
T-cleats <strong>and</strong> corner cleats<br />
Konsolen, Zugstange u. Zubehör<br />
■<br />
■<br />
Brackets, push rod <strong>and</strong> accessories<br />
▲<br />
▲<br />
▲<br />
objektspezifi sch<br />
Project-specifi c<br />
Types of balcony<br />
Balcony extensions<br />
Built-on balconies<br />
Double balconies<br />
New-build balconies<br />
Stacked balconies<br />
Cantilever balconies<br />
Properties of sliding wall<br />
anchors<br />
• Flexible fi xing of built-on<br />
balconies with <strong>and</strong> without<br />
thermal Insulation (65–200 mm<br />
gap wall/balcony)<br />
• Slide inserts accommodate<br />
lengthwise expansion of the<br />
aluminium supports without a<br />
build-up of tension<br />
• Structural fi xings<br />
• Structurally proven fi xings<br />
Matching adapter plates<br />
guarantee 100% load-bearing<br />
capacity of the expansion<br />
anchor<br />
Properties of fl oor fi xings<br />
• Structurally proven support leg<br />
• Adjustable screws guarantee<br />
equalisation of tolerances <strong>and</strong><br />
optimum height adjustment<br />
• Can be combined with all<br />
support cross-sections<br />
(Ro<strong>und</strong> <strong>and</strong> square tube)<br />
Gleitw<strong>and</strong>anker für<br />
4-Stützen-Version<br />
Sliding wall anchor for<br />
four-support version<br />
Gussw<strong>and</strong>anker<br />
für 2-Stützen-Version<br />
(Festpunkt)<br />
Cast wall anchor for<br />
two-support version<br />
(fi xed bearing point)<br />
<strong>Schüco</strong> Isokorb für<br />
Neubau <strong>Balkone</strong><br />
(Festpunkt)<br />
<strong>Schüco</strong> Isokorb for<br />
new-build balconies<br />
(fi xed bearing point)
Zubehör<br />
Accessories<br />
Balkondächer<br />
Balcony roofs<br />
Sichtschutz<br />
Screening<br />
Blumenkästen<br />
Window boxes<br />
Betonwerksteinplatten (400 x 400 mm)<br />
Concrete slabs (400 x 400 mm)<br />
grau geschliffen<br />
Polished grey<br />
weiß-schwarz marmoriert<br />
Marbled white/black<br />
Pultdach<br />
Monopitch roof<br />
Satteldachform<br />
mit offener Giebelseite<br />
Gable roof with open<br />
gable end<br />
Walmdach rechteckig (90°)<br />
Hip roof, right-angled (90°)<br />
Walmdach mit<br />
abge schräg ten Ecken (135°)<br />
Hip roof with<br />
bevelled corners (135°)<br />
Balkon Sichtschutz<br />
Balcony screening<br />
schwarz geschliffen<br />
Polished black<br />
hellgrau<br />
Light grey<br />
Aluminium Blumenkästen mit<br />
passendem Blumenkastenhalter<br />
Aluminium window boxes with<br />
matching brackets<br />
weiß-braun marmoriert<br />
Marbled white/brown<br />
hellgrau, 400 x 200 mm<br />
Light grey, 400 x 200 mm<br />
Zubehör<br />
Accessories<br />
<strong>Schüco</strong> 11
12 <strong>Schüco</strong><br />
<strong>Geländer</strong><br />
<strong>Balustrades</strong><br />
Edelstahl-<strong>Geländer</strong>-System Galeria<br />
Galeria stainless steel balustrade system<br />
Entscheidend für die Optik eines<br />
Balkons sind nicht nur technisch<br />
bedingte Stützen <strong>und</strong> Bodenplatten,<br />
sondern die sichtbaren<br />
Akzente durch ein individuell ausgewähltes<br />
<strong>Geländer</strong>. Für dieses<br />
stilbildende Element bietet <strong>Schüco</strong><br />
Kombinationen unterschiedlicher<br />
Füllungselemente mit dem<br />
Edelstahl-<strong>Geländer</strong>-System für<br />
ein Höchstmaß an Flexibilität <strong>und</strong><br />
persönlichen Ausdruck.<br />
Die Vorteile sprechen für sich:<br />
• Klare Linien, hochwertige,<br />
edle Materialien, fl exible<br />
Einsatz bereiche<br />
• Aus hochfesten Edelstahl-<br />
Profi len<br />
• R<strong>und</strong>rohr-H<strong>and</strong>läufe aus<br />
Edelstahl<br />
• Gestaltungsvariante mit<br />
waagerechten oder senkrechten<br />
Edelstahlstäben, Edelstahlseilen<br />
oder fl ächigen Füllun gen<br />
aus Glas, Lochblechen oder<br />
Baukompaktplatten – punktförmig<br />
befestigt<br />
• Vielseitiges <strong>Geländer</strong>-System<br />
für Treppen, Podeste, Galerien<br />
<strong>und</strong> <strong>Balkone</strong><br />
Befestigung vor der<br />
Stahlbetondecke<br />
Fixing in front of<br />
the steel-reinforced<br />
concrete fl oor<br />
The crucial factor for the<br />
appearance of a balcony is not<br />
the technical supports <strong>and</strong> fl oor<br />
plates, but the design of an<br />
individually selected balustrade.<br />
For this stylish unit <strong>Schüco</strong> offers<br />
different infi ll units for combining<br />
with the stainless steel balustade<br />
system, to provide a high<br />
degree of fl exibility <strong>and</strong> personal<br />
expression.<br />
The benefi ts speak for<br />
themselves:<br />
• Clean lines, high-quality<br />
materials, fl exible range of uses<br />
• High-strength stainless steel<br />
profi les<br />
• Tubular h<strong>and</strong> rails made from<br />
stainless steel<br />
• Design option with horizontal<br />
or vertical stainless steel<br />
bars, stainless steel cables or<br />
smooth infi ll made from glass,<br />
perforated sheet metal or<br />
compact panels – with point<br />
fi xing<br />
• Versatile system for stairs,<br />
l<strong>and</strong>ings, galleries <strong>and</strong><br />
balconies
<strong>Geländer</strong>-System G 60<br />
G 60 balustrade system<br />
Vielseitig, zeitlos, praktisch –<br />
die se Vorzüge sprechen für das<br />
<strong>Geländer</strong>-System G 60:<br />
• Universell einsetzbar auch für<br />
Treppen <strong>und</strong> Galerien<br />
• Gestaltungsvariante mit r<strong>und</strong>em<br />
oder elipsenförmigem<br />
H<strong>and</strong>lauf, wahlweise mit oder<br />
ohne schwebenden H<strong>and</strong>lauf<br />
• Diagonal-Kreuz als Zier element<br />
bei Flächenfüllungen lieferbar<br />
• Befestigung mit stirnseitiger<br />
Design-Einsteckkonsole,<br />
sichtbar an den R<strong>and</strong>trägern<br />
verschraubt<br />
• Kugelförmige Halterung für<br />
Ober- <strong>und</strong> Untergurt<br />
• Abdeckkappen für alle offenen<br />
Profi lquerschnitte, z.B. H<strong>and</strong>lauf,<br />
Ober- <strong>und</strong> Untergurt, in<br />
allen RAL-Farbtönen<br />
Versatile, timeless, practical –<br />
benefi ts of the G 60 balustrade<br />
system:<br />
• Can be used universally<br />
including on stairs <strong>and</strong> galleries<br />
• Design option with ro<strong>und</strong> or<br />
elliptical h<strong>and</strong>rail, with or<br />
without fl oating h<strong>and</strong>rail<br />
• Diagonal cross available for<br />
decorative mouldings<br />
• Fixing with feature push-in<br />
bracket at the front, visibly<br />
screwed onto the rim beams<br />
• Spherical bracket for top <strong>and</strong><br />
bottom chord<br />
• Cover caps for all open profi le<br />
cross-sections, for example,<br />
h<strong>and</strong> rail, top <strong>and</strong> bottom<br />
chord, in all RAL colours<br />
<strong>Geländer</strong><br />
<strong>Balustrades</strong><br />
Befestigung unterhalb<br />
der Stahlbetondecke mit<br />
Ent wässerungsrinne <strong>und</strong> Möglichkeit<br />
der Lisenen führung<br />
Fixing beneath the<br />
steel-reinforced concrete floor<br />
with drainage channel <strong>and</strong><br />
option of pilaster strip guide<br />
<strong>Schüco</strong> 13
14 <strong>Schüco</strong><br />
<strong>Geländer</strong><br />
<strong>Balustrades</strong><br />
<strong>Geländer</strong>-System G 45 R<br />
G 45 R balustrade system<br />
Das <strong>Geländer</strong>-System G 45 R bietet<br />
variable Einsatzmöglichkeiten:<br />
• R<strong>und</strong>e Pfosten <strong>und</strong> H<strong>and</strong>läufe<br />
passend zu den R<strong>und</strong>rohr stüt<br />
zen der Balkonkonstruktion,<br />
aber durchaus auch zu den<br />
Quadrat-Stützen<br />
• Formschön gestaltete Rahmenprofi<br />
le zur Einfassung der<br />
<strong>Geländer</strong>füllungen. Wahlweise<br />
auf der Innen- oder Außen seite<br />
der Pfosten einsetzbar<br />
• Gestaltungsmöglichkeit mit<br />
halbr<strong>und</strong>em H<strong>and</strong>lauf<br />
• Punktförmige Befestigung der<br />
Füllungen, z.B. Glas oder Baukompaktplatten,<br />
in verschiedenen<br />
Formen mit Klemmhaltern<br />
• Kunststoff-Abdeckkappen für<br />
alle offenen Profi lquerschnitte,<br />
z.B. H<strong>and</strong>lauf, Pfosten, in Weiß<br />
oder Schwarz<br />
• Verdeckt liegende Befestigung<br />
mit integrierten Pfosten-Stoßverbindern<br />
ohne sicht bare<br />
Verschraubung<br />
The G 45 balustrade system can<br />
be used In a variety of ways:<br />
• Ro<strong>und</strong> mullions <strong>and</strong> h<strong>and</strong><br />
rails to match the ro<strong>und</strong><br />
tube supports of the balcony<br />
construction; also suitable for<br />
use with square supports<br />
• Elegant frame profi les as a<br />
surro<strong>und</strong> for the infi ll panels<br />
of the railings; can be inserted<br />
either on the inner side or<br />
outer side of the mullions.<br />
• Design option with semicircular<br />
h<strong>and</strong> rail<br />
• Point fi xing of the infi ll panels,<br />
for example, variously shaped<br />
glass or compact panels with<br />
retaining clips<br />
• PVC-U cover caps for all open<br />
profi le cross-sections, for<br />
example, h<strong>and</strong> rail or mullion,<br />
in black or white<br />
• Concealed fi xing with<br />
integrated mullion joint<br />
connectors <strong>and</strong> no visible<br />
screw connections<br />
Befestigung unterhalb der<br />
Stahlbetondecke<br />
Fixing <strong>und</strong>erneath the<br />
steel-reinforced concrete<br />
fl oor
<strong>Geländer</strong>-System G 48<br />
G 48 balustrade system<br />
Das moderne System für<br />
zeitgemäße Fassaden:<br />
• Entspricht der Stilistik der Balkonstützen<br />
mit Quadrat- oder<br />
Stahloptik<br />
• Problemlose Montage als<br />
Aufsatzkonstruktion auf das<br />
R<strong>and</strong>profi l<br />
• Einfache Anbindung an die<br />
Stütze durch spezielle H<strong>and</strong>laufhalter<br />
• Kunststoff-Abdeckkappen für<br />
alle offenen Profi lquerschnitte,<br />
z.B. H<strong>and</strong>lauf, Pfosten, in Weiß<br />
oder Schwarz<br />
• Zusätzliche Sprossen für<br />
Gestaltungsvarianten, z.B.<br />
Sichtfeld<br />
The modern system for<br />
contemporary facades:<br />
• Complements the style of the<br />
balcony supports with a square<br />
or steel look<br />
• Straightforward assembly as<br />
an add-on construction onto<br />
the edge profi le<br />
• Easy attachment to the support<br />
using special h<strong>and</strong> rail support<br />
• PVC-U cover caps for all open<br />
profi le cross-sections, for<br />
example, h<strong>and</strong> rail or mullion,<br />
in black or white<br />
• Additional glazing bars for a<br />
range of design options, e.g.<br />
vision fi eld<br />
Befestigung auf der<br />
Stahlbeton-Balkonplattform<br />
Fixing onto the<br />
steel-reinforced concrete<br />
balcony platform<br />
<strong>Geländer</strong><br />
<strong>Balustrades</strong><br />
<strong>Schüco</strong> 15
<strong>Schüco</strong> – die Adresse für Fenster <strong>und</strong> Solar<br />
<strong>Schüco</strong> – Your Partner for Windows <strong>and</strong><br />
Solar Products<br />
Als Innovationsführer für systemgestütztes Bauen<br />
liefert <strong>Schüco</strong> Komponenten für die ge samte<br />
Gebäudehülle inklusive spezieller Soft warelösungen<br />
hinsichtlich Planung, Konstruktion, Kalkula tion <strong>und</strong><br />
Fertigung.<br />
As leading innovator in system-based construction,<br />
<strong>Schüco</strong> supplies components for the whole building<br />
envelope, including specialised software solutions<br />
for design, construction, calculation <strong>and</strong> fabrication.<br />
Aluminium-Systeme Aluminium systems<br />
Stahl-Systeme Steel systems<br />
Kunststoff-Systeme PVC-U systems<br />
Solar-Systeme Solar products<br />
<strong>Schüco</strong> Design <strong>Schüco</strong> Design<br />
<strong>Schüco</strong> International KG<br />
www.schueco.com<br />
<strong>Balkone</strong> <strong>und</strong> <strong>Geländer</strong><br />
<strong>Balconies</strong> <strong>and</strong> <strong>Balustrades</strong><br />
Nutzen für den Mieter<br />
Erhöhte Wohnqualität<br />
Zusätzlich nutzbarer Raum<br />
Kontakt zur Natur (Zone der Erholung)<br />
Nutzen für den Eigentümer / Vermieter<br />
Wertsteigerung der Immobilie<br />
Verbesserung der Mieterträge (mehr qm)<br />
Mehr Mietkomfort<br />
Bessere Marktchancen bei Verkauf/Vermietung<br />
Höhere Mieterzufriedenheit<br />
Nutzen für den Architekten<br />
Erfahrene Fachbetriebe als Balkonverarbeiter<br />
Von der Balkonplatte bis zum <strong>Geländer</strong><br />
nur ein Partner<br />
Fassadenoptik mit mehr Gestaltungsvariationen<br />
Unterstützung bei Planung <strong>und</strong> Ausschreibung<br />
durch <strong>Schüco</strong> Fachberater<br />
Nutzen für den <strong>Schüco</strong> Verarbeiter<br />
Erweiterung des Leistungsumfanges<br />
Zusätzliche Märkte erschließen<br />
Systemgeprüfte Konstruktionstechnik<br />
Auslastung von Produktions- <strong>und</strong> Montagekapazität<br />
Wohnpark Weißbach,<br />
Amtsberg<br />
Housing complex<br />
Weißbach, Amtsberg<br />
Benefi ts for the tenant<br />
Improved quality of life<br />
Additional usable space<br />
Closeness to nature (area for relaxation)<br />
Benefi ts for the owner / l<strong>and</strong>lord<br />
Increase in property value<br />
Higher rental income (larger area to rent)<br />
Greater rental comfort<br />
Better prospects on the property market<br />
Higher level of tenant satisfaction<br />
Benefi ts for the architect<br />
Specialist companies as balcony fabricators<br />
Only one partner – from balcony panel<br />
to balustrades<br />
More façade design options<br />
Support from <strong>Schüco</strong> consultants with<br />
planning <strong>and</strong> specifi cations<br />
Benefi ts for the <strong>Schüco</strong> fabricator<br />
Extension of the range of services<br />
Opening-up of additional markets<br />
System-tested construction technology<br />
Full utilisation of production <strong>and</strong> assembly capacity<br />
P 2986/02.09/Printed in Germany


