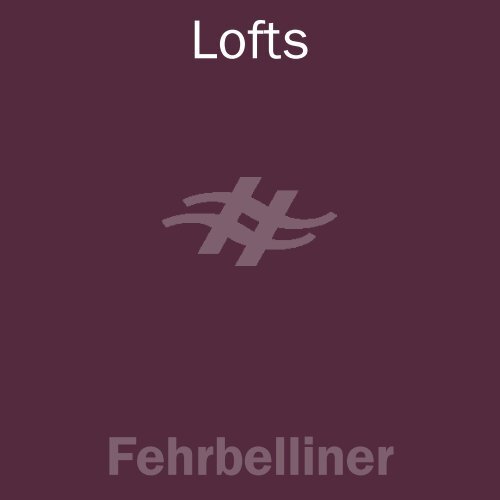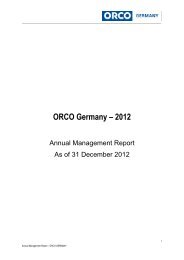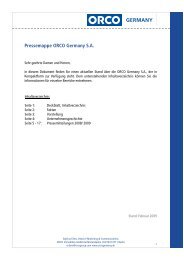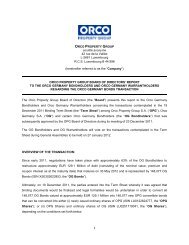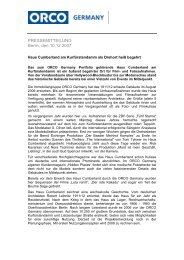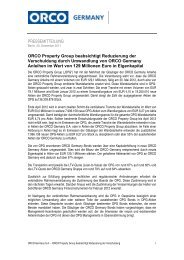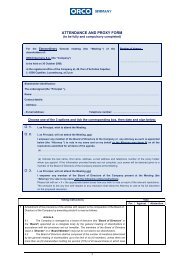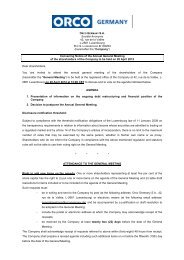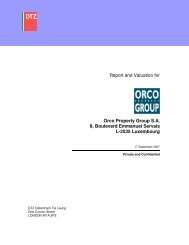PDF, 2,6 MB - ORCO Germany
PDF, 2,6 MB - ORCO Germany
PDF, 2,6 MB - ORCO Germany
Erfolgreiche ePaper selbst erstellen
Machen Sie aus Ihren PDF Publikationen ein blätterbares Flipbook mit unserer einzigartigen Google optimierten e-Paper Software.
Lofts<br />
Fehrbelliner
Lofts<br />
Daten und Fakten<br />
- Wohnflächen von 66 bis 9 m<br />
- Konzepte für die Nutzergruppen Single, Couple, Family<br />
- Business-Lofts im EG: Maisonettes mit separatem<br />
Eingang zum Hof<br />
- flexible Grundrisse<br />
- Terrassen mit Panoramablick<br />
„Die Lofts bieten Backstein mit Spuren der rauen Vergangenheit,<br />
Stahlträger und Gusseisenstützen, knisterndes Kaminfeuer und viel<br />
Platz zum Weiterdenken.“<br />
Eike Becker<br />
Data and Facts<br />
- From 66 to 9 m<br />
- Designs for single, couple and family user groups<br />
- Business lofts on the ground floor: Maisonettes with a separate<br />
entrance to the yard<br />
- Flexible floor plans<br />
- Terraces with a panoramic view<br />
“The lofts give you bricks that evoke the memories of a hard past,<br />
steel beams and cast-iron supports, crackling fires and lots of room<br />
to be with your thoughts.”<br />
Eike Becker
Die „Fehrbelliner“ Lofts sind so verschieden wie die Menschen<br />
selbst. Individuelle Lebenskonzepte finden hier ihre jeweiligen<br />
räumlichen Bedürfnisse. So bieten die Lofts Raumkonzepte, die<br />
unterschiedlichsten Ansprüchen begegnen. Durch optimale Flächenaufteilung<br />
und große Flexibilität bieten die Lofts ein Maximum an<br />
individueller Freiheit. Eine wertvolle Ergänzung der Loftwohnung: ein<br />
Schrebergarten oben auf dem Dach, in dem Sie zu jeder Tageszeit<br />
Berliner Luft und Sonne tanken können.<br />
The “Fehrbellliner” Lofts are as different as human beings themselves<br />
can be. The most diverse situations life can bring can<br />
all find a home here. The lofts offer you space concepts which<br />
address a wide sphere of tastes and demands. Optimal space<br />
distribution and generous flexibility give free rein to individual<br />
freedom - and a valuable addition to your loft residence is the<br />
allotment garden up on the roof, where you can enjoy the Berlin<br />
air and sunshine at any time of day.
Garden Loft C 002<br />
EG Ground floor Eingang/Garderobe Entrance/Wardrobe 0, 0 m<br />
Bibliothek Library 0, 0 m<br />
HWR Utility room ,60 m<br />
WC Toilet ,80 m<br />
Wohnen Living room , 0 m<br />
Flur Hall 8, 0 m<br />
Küche/Essen Kitchen , 0 m<br />
Abst. RH < m Storeroom height < m , m<br />
Abst. Storeroom , 0 m<br />
SUMME EG TOTAL Ground floor 6,9 m<br />
.OG st floor Zimmer Room , 0 m<br />
Bad Bathroom , 0 m<br />
Bad Bathroom ,80 m<br />
Zimmer Room ,60 m<br />
Flur Hall 8,60 m<br />
SUMME .OG TOTAL st floor , 0 m<br />
SUMME Loft TOTAL Loft , m<br />
Garten Garden ,80 m<br />
Lage im Erdgeschoss<br />
Located on the ground floor<br />
Lage im . Obergeschoss<br />
Located on the st floor<br />
Lage im Objekt<br />
Location<br />
6
Erdgeschoss<br />
Ground floor<br />
������ �����<br />
�����������������<br />
� ����<br />
����� ��<br />
������<br />
������<br />
�����������<br />
����������<br />
���<br />
. Obergeschoss<br />
st floor<br />
������<br />
������<br />
���<br />
���
Garden Loft C 003<br />
EG Ground floor Empfang Entrance , 0 m<br />
WC Toilet , 0 m<br />
HWR Utility room ,60 m<br />
Essen/Wohnen Dining/Living room ,80 m<br />
Küche Kitchen 8, 0 m<br />
SUMME EG TOTAL Ground floor 60,90 m<br />
.OG st floor Flur Hall , 0 m<br />
WC Toilet , 0 m<br />
Bad Bathroom , 0 m<br />
Zimmer Room , 0 m<br />
SUMME .OG TOTAL st floor 6 ,00 m<br />
SUMME Loft TOTAL Loft ,90 m<br />
Garten Garden , 0 m<br />
Lage im Erdgeschoss<br />
Located on the ground floor<br />
Lage im . Obergeschoss<br />
Located on the st floor<br />
Lage im Objekt<br />
Location<br />
8
9<br />
Erdgeschoss<br />
Ground floor<br />
������������<br />
������<br />
���<br />
�������<br />
�����<br />
� ����<br />
����� ��<br />
Eike Becker_Architekten | www.eb-<br />
Fehrbelliner C 0.03 Grundriss EG<br />
. Obergeschoss<br />
st floor<br />
������<br />
���<br />
Eike Becker_Architekten | www.eb<br />
Fehrbelliner C 0.03 Grundriss 1. OG
Family Loft C 001<br />
EG Ground floor Empfang Entrance 6, 0 m<br />
Zimmer Room 8,80 m<br />
Garderobe Walk-in Wardrobe ,90 m<br />
WC Toilet ,60 m<br />
Flur Hall 0,00 m<br />
Flur Hall , 0 m<br />
Duschbad Bathroom with shower ,00 m<br />
Gästezimmer Guest room 6,00 m<br />
Küche Kitchen 0,90 m<br />
Essen Dining room , 0 m<br />
Wohnen Living room , 0 m<br />
SUMME TOTAL Ground floor ,90 m<br />
.OG st floor Flur Hall 8,60 m<br />
Zimmer Room 9,60 m<br />
Duschbad Bathroom with shower , 0 m<br />
Zimmer Room , 0 m<br />
Duschbad Bathroom with shower ,90 m<br />
Ankleide Dressing room ,00 m<br />
Zimmer Room 0, 0 m<br />
Bad Bathroom ,90 m<br />
Zimmer Room , 0 m<br />
SUMME .OG TOTAL st floor ,60 m<br />
SUMME Loft TOTAL Loft 88, 0 m<br />
Garten Garden 8 , 0 m<br />
Lage im Erdgeschoss<br />
Located on the ground floor<br />
Lage im . Obergeschoss<br />
Located on the st floor<br />
Lage im Objekt<br />
Location<br />
0
��������<br />
Erdgeschoss<br />
Ground floor<br />
C 0.01 Grundriss EG<br />
� ����<br />
����� ��<br />
������<br />
����<br />
��������<br />
�����<br />
�������<br />
�����<br />
������<br />
���������<br />
Eike Becker_Architekten Fehrbelliner | www.eb-a.de<br />
C 0.01 Grundriss 1.OG<br />
������<br />
. Obergeschoss<br />
st floor<br />
��������<br />
��������<br />
��������<br />
���<br />
������<br />
��������<br />
������<br />
Eike Becker_Architekten | www.eb-a.de
Family Loft B 204<br />
.OG nd floor Flur Hall 8, 0 m<br />
* 0% der Grundfläche * 0% of surface area<br />
Zimmer Room , 0 m<br />
Zimmer Room 0, 0 m<br />
Zimmer Room ,60 m<br />
Ankleide Dressing room 6, 0 m<br />
Bad Bathroom ,90 m<br />
HWR Utility room ,90 m<br />
Küche Kitchen 8,60 m<br />
Wohnen/Essen Living/Dining room 8, 0 m<br />
WC Toilet , 0 m<br />
Duschbad Bathroom with shower , 0 m<br />
Flur Hall , 0 m<br />
Balkon Balcony * , m<br />
SUMME Loft TOTAL Loft ,0 m<br />
Lage im . Obergeschoss<br />
Located on the nd floor<br />
Lage im Objekt<br />
Location
������<br />
������<br />
� ����<br />
������ ��<br />
. Obergeschoss<br />
nd floor<br />
��������<br />
��������<br />
������� �����<br />
���<br />
��������<br />
��������<br />
����� ����� �����<br />
���
����<br />
�� ��<br />
Single Loft B 508<br />
.OG th floor Flur Hall , 0 m<br />
�����<br />
. Obergeschoss<br />
th floor<br />
WC Toilet ,80 m<br />
Küche Kitchen 6,80 m<br />
Wohnen/Essen Living/Dining room , 0 m<br />
Zimmer Room ,00 m<br />
Bad Bathroom 6,90 m<br />
SUMME Loft TOTAL Loft 66, 0 m<br />
������� �����<br />
��������<br />
���<br />
Lage im . Obergeschoss<br />
Located on the th floor<br />
Lage im Objekt<br />
Location
� ����<br />
����� ��<br />
Single Loft B 303<br />
.OG rd floor Flur Hall , 0 m<br />
�����<br />
. Obergeschoss<br />
rd floor<br />
Zimmer Room ,00 m<br />
WC Toilet ,80 m<br />
Küche Kitchen 6,80 m<br />
Wohnen/Essen Living/Dining room , 0 m<br />
Zimmer Room ,60 m<br />
Zimmer Room 8,00 m<br />
Ankleide Dressing room ,90 m<br />
Duschbad Bathroom with shower , 0 m<br />
Bad Bathroom 8, 0 m<br />
SUMME Loft TOTAL Loft , 0 m<br />
������� �����<br />
������<br />
Lage im . Obergeschoss<br />
Located on the rd floor<br />
��������<br />
��������<br />
��������<br />
Lage im Objekt<br />
Location<br />
�������� ���
Couple Loft C 203<br />
.OG nd floor Küche Kitchen 6, 0 m<br />
* 0% der Grundfläche * 0% of surface area<br />
HWR Utility room , 0 m<br />
Flur Hall ,80 m<br />
Ankleide Dressing room ,80 m<br />
Zimmer Room , 0 m<br />
Bad Bathroom ,80 m<br />
WC Toilet , 0 m<br />
Essen Dining room 9, 0 m<br />
Wohnen Living room 6 ,60 m<br />
Zimmer Room , 0 m<br />
Ankleide Dressing room , 0 m<br />
Bad Bathroom ,00 m<br />
Balkon Balcony *6,60 m<br />
Balkon Balcony * ,0 m<br />
Balkon Balcony * ,0 m<br />
SUMME Loft TOTAL Loft , 0 m<br />
Lage im . Obergeschoss<br />
Located on the nd floor<br />
Lage im Objekt<br />
Location<br />
6
������<br />
������<br />
������<br />
������<br />
�����<br />
�����<br />
�����<br />
�����<br />
�������� ��������<br />
������<br />
����� ��<br />
���<br />
���<br />
���<br />
��������<br />
. Obergeschoss<br />
nd floor<br />
��������
Couple Loft C 204<br />
.OG nd floor Eingang/Garderbobe Entrance/Wardrobe , 0 m<br />
* 0% der Grundfläche * 0% of surface area<br />
Zimmer Room 8,60 m<br />
Zimmer Room ,90 m<br />
Duschbad Bathroom with shower 8,00 m<br />
Zimmer Room 9, 0 m<br />
Bad Bathroom , 0 m<br />
Ankleide Dressing room 6, 0 m<br />
Flur Hall , 0 m<br />
WC Toilet , 0 m<br />
HWR Utility room , 0 m<br />
Küche Kitchen , 0 m<br />
Wohnen/Essen Living/Dining room 8 , 0 m<br />
Balkon Balcony * ,6 m<br />
SUMME Loft TOTAL Loft 60,6 m<br />
Lage im . Obergeschoss<br />
Located on the nd floor<br />
Lage im Objekt<br />
Location<br />
8
9<br />
������<br />
��������<br />
���<br />
������������<br />
��������<br />
�����<br />
���<br />
��������<br />
�������� ���������<br />
������<br />
. Obergeschoss<br />
nd floor<br />
����<br />
������<br />
������ ��
Business Loft B 005<br />
EG Ground floor Eingang Entrance 0,60 m<br />
Flur Hall 6,60 m<br />
Küche Kitchen 9,80 m<br />
HWR Utility room , 0 m<br />
WC Toilet , 0 m<br />
Wohnen/Essen Living/Dining room , 0 m<br />
SUMME EG TOTAL Ground floor , 0 m<br />
.OG st floor Flur Hall , 0 m<br />
* 0% der Grundfläche * 0% of surface area<br />
Duschbad Bathroom with shower ,00 m<br />
Zimmer Room 6, 0 m<br />
Zimmer Room 6,00 m<br />
Ankleide Dressing room , 0 m<br />
Bad Bathroom ,60 m<br />
Balkon Balcony * 0,80 m<br />
Zimmer Room , 0 m<br />
SUMME .OG TOTAL st floor 9 ,60 m<br />
SUMME Loft TOTAL Loft 0,80 m<br />
Garten Garden , 0 m<br />
Lage im Erdgeschoss<br />
Located on the ground floor<br />
Lage im . Obergeschoss<br />
Located on the st floor<br />
Lage im Objekt<br />
Location<br />
0
���<br />
Erdgeschoss<br />
Ground floor<br />
�����<br />
������<br />
������ � �����<br />
�������<br />
�� ����<br />
����� ��<br />
��������<br />
������<br />
��������<br />
���<br />
. Obergeschoss<br />
st floor<br />
������<br />
������<br />
��������
Business Loft B 006<br />
EG Ground floor Eingangsfoyer/Flur Entrance area/Hallway , 0 m<br />
WC Toilet ,80 m<br />
Wohnen Living room 0, 0 m<br />
Essen Dining room 0, 0 m<br />
Küche Kitchen ,60 m<br />
Abst. Storeroom ,60 m<br />
SUMME EG TOTAL Ground floor , 0 m<br />
.OG st floor Flur Hall ,60 m<br />
* 0% der Grundfläche * 0% of surface area<br />
HWR Utility room ,00 m<br />
Bad Bathroom 9, 0 m<br />
Bad Bathroom 0, 0 m<br />
Zimmer Room 8,90 m<br />
Ankleide Dressing room 6, 0 m<br />
Zimmer Room 0, 0 m<br />
Zimmer Room , 0 m<br />
Zimmer Room , 0 m<br />
Balkon Balcony * ,60 m<br />
SUMME .OG TOTAL st floor , 0 m<br />
SUMME Loft TOTAL Loft 98, 0 m<br />
Garten Garden ,00 m<br />
Lage im Erdgeschoss<br />
Located on the ground floor<br />
Lage im . Obergeschoss<br />
Located on the st floor<br />
Lage im Objekt<br />
Location
�����<br />
�������������<br />
� ����<br />
����� ��<br />
Erdgeschoss<br />
Ground floor<br />
������<br />
�����<br />
������<br />
��������<br />
����<br />
������<br />
��������<br />
. Obergeschoss<br />
st floor<br />
������<br />
��������<br />
������<br />
���<br />
���<br />
������<br />
���<br />
��<br />
�� �� �<br />
�
Impressum<br />
Entwicklung und Realisierung: Orco Immobilien GmbH, Berlin<br />
Architekten: Eike Becker_Architekten, Berlin<br />
Konzeption, Text, Gestaltung: TPA Agentur<br />
für Kommunikationsdesign GmbH, Berlin<br />
Foto: TPA, Christian Thomas, Agenturen<br />
Visualisierungen: Bünck + Fehse, Berlin<br />
Übersetzung: www.transdoc-translations.de<br />
© All rights reserved by Orco Property Group<br />
Imprint<br />
Development and Realisation: Orco Immobilien GmbH, Berlin<br />
Architects: Eike Becker_Architekten, Berlin<br />
Design, text, layout: TPA Agentur<br />
für Kommunikationsdesign GmbH, Berlin<br />
Photos: TPA, Christian Thomas, Agencies<br />
Visualisations: Bünck + Fehse, Berlin<br />
Translation: www.transdoc-translations.de<br />
© All rights reserved by Orco Property Group<br />
Vorbehalte<br />
Dieses Angebot besteht aus zwei Prospekteilen (A und B), die nur zusammen und insgesamt<br />
eine vollständige Darstellung des Angebotes herbeiführen. Alle Angaben, Darstellungen und<br />
Berechnungen im Prospekt (inkl. Kaufreservierung und Preislisten, Kurzprospekten und Flyer)<br />
sowie im Prospektteil B wurden mit größter Sorgfalt zusammengestellt und auf ihre Richtigkeit<br />
zur Zeit der Prospektherausgabe überprüft. Alle dem Prospektherausgeber bekannten und für<br />
die Kaufentscheidung wichtigen Kriterien sind in diesen Prospekten berücksichtigt. Die Angaben<br />
entsprechen dem gegenwärtigen Stand der Prospekte, den gesetzlichen und sonstigen<br />
Vorschriften und Bestimmungen. Aktualisierungen, insbesondere solche durch künftige wirtschaftliche<br />
Entwicklungen, neue Rechtsvorschriften, Steuergesetze oder Urteile sowie unternehmerische<br />
Dispositionen, die im Gesamtinteresse liegen, bleiben vorbehalten. Die kalkulierten<br />
Erträge und Aufwendungen sind vorläufig ermittelt und können sich ändern. Eine Haftung für<br />
den Eintritt der Kosten, Ertrags- und Steuerprognosen wird nicht übernommen. Für Satz- und<br />
Druckfehler bei Texten, Berechnungen und Grundrissen ist eine Haftung ausgeschlossen. Im<br />
Hinblick auf § 6 a StGB wird vom Prospektherausgeber versichert, dass nach bestem Wissen<br />
und Gewissen über die ihm bekannten erheblichen Umstände, die für die Kaufentscheidung<br />
von Bedeutung sind, keine unrichtigen vorteilhaften Angaben gemacht und keine nachteiligen<br />
Angaben verschwiegen wurden. Unternehmen oder Personen, die mit dem Vertrieb und der<br />
Vermittlung befasst sind, sind nicht Erfüllungsgehilfen des Prospektherausgebers. Niemand ist<br />
befugt, abweichende Angaben von dem Prospektinhalt zu machen. Von einer Haftung für die<br />
Richtigkeit und Vollständigkeit der Prospektangaben sind Vermittler freigestellt. Schadenersatzansprüche<br />
wegen etwaiger unrichtiger oder unvollständiger Prospektangaben verjähren nach<br />
drei Jahren, beginnend mit dem Schluss des Jahres, in dem der Anspruch entstanden ist und<br />
der Gläubiger von den den Anspruch begründenden Umständen und der Person des Schuldners<br />
Kenntnis erlangt oder ohne grobe Fahrlässigkeit erlangen müßte. Ohne Rücksicht auf die Kenntnis<br />
oder grob fahrlässige Unkenntnis verjähren Schadensersatzansprüche in zehn Jahren von<br />
ihrer Entstehung an. Die Umsetzung der Gestaltungsvorschläge und Planungsunterlagen der<br />
Architekten in diesem Prospekt können von der Realität und der tatsächlichen Ausführung aus<br />
produktionstechnischen Gründen abweichen. Verbindlich für die Ausführung sind allein die<br />
Bau- und Leistungsbeschreibungen der Teilungserklärung und des Kaufvertrages. Gleichfalls<br />
müssen Abweichungen aufgrund behördlicher Auflagen, der Altbausubstanz und Änderungen<br />
durch die Genehmigungsbehörden vorbehalten werden. Hierdurch darf jedoch gegenüber der<br />
Baubeschreibung keine Wertminderung entstehen. Das Prospekt enthält umfangreiche Angaben<br />
zu rechtlichen und steuerlichen Sachverhalten. Es wird seitens des Prospektherausgebers empfohlen,<br />
dass sich die interessierten Anleger/Käufer zusätzlichen rechtlichen und steuerlichen<br />
Rat einholen.<br />
Provisos<br />
The present offer includes two types of brochures (parts A and B). Only parts A and B together<br />
represent a complete description of the offer. All information, pictures and calculations in<br />
the brochure (including purchase reservations and price lists, brief brochures and flyer) and<br />
in part B were compiled with the greatest care and checked for accuracy when the brochure<br />
was issued. All the important criteria known to the brochure publisher and for the purchasing<br />
decision are included in these brochures. The information complies with the current status<br />
of the brochures, legal and other provisions and conditions. We reserve the right to update<br />
the content, in particular any information relating to future economic developments, new legal<br />
provisions, tax laws or court rulings and corporate decisions that are of general interest. The<br />
calculated earnings and expenses are preliminary and may change. No liability for cost, return<br />
and tax forecasts is accepted. No liability is accepted for material and printing errors in the<br />
texts, calculations and floor plans. With regard to § 6 a StGB (German Criminal Code) the<br />
brochure publisher declares that to the best of his knowledge, no inaccurate advantageous<br />
information has been given and no detrimental information has been concealed about significant<br />
circumstances known to him that are important for making the purchasing decision. Any<br />
company or person involved with sales and agency work is not to be regarded as an vicarious<br />
agent of the brochure publisher. No person or entity shall be entitled to give information that<br />
differs from the brochure content. Agents are exempted from liability for the accuracy and<br />
completeness of the brochure content. Claims for damages for any inaccurate or incomplete<br />
brochure information lapse after three years beginning with the end of the year in which the<br />
claim arose and the creditor found out about the circumstances substantiating the claim and<br />
the debtor or would have to find out about these without gross negligence. Regardless of<br />
whether gross negligence was known about or not, claims for damages lapse ten years after<br />
they arose. The implementation of the architects design proposals and planning documents<br />
in this brochure may differ from the reality and the actual design for technical production<br />
reasons. Only the construction and services specifications in the declaration of partition and<br />
the purchase contract are binding for the construction. Similarly we reserve the right to make<br />
changes as a result of official conditions, the substance of the old building and changes by the<br />
approval authorities. However, there may be no reduction in value compared with the building<br />
specification. The brochure contains comprehensive information on legal and tax-related issues.<br />
The brochure publisher recommends that potential investors or purchasers seek advice from a<br />
solicitor or tax consultant.
Fehrbelliner Str. - 8<br />
D- 0 9 Berlin<br />
Tel.: + 9 (0) 0 0 0<br />
Fax: + 9 (0) 0<br />
fehrbelliner@orcogroup.com<br />
www.fehrbelliner.com<br />
Berlin | Bratislava | Budapest | Düsseldorf | Frankfurt a. M. | Hamburg | Hvar-Island | Luxembourg | Moscow | Munich | Paris | Prague | Warsaw | Zagreb<br />
6


