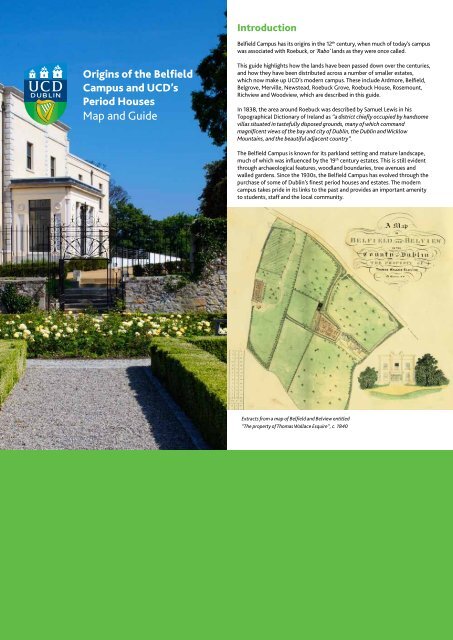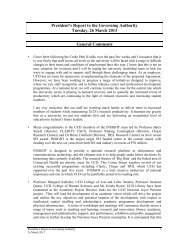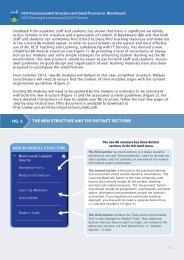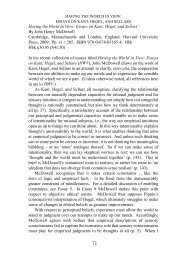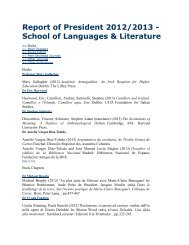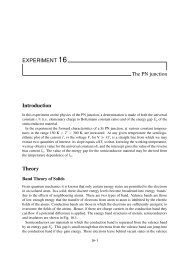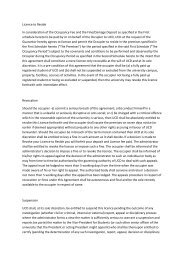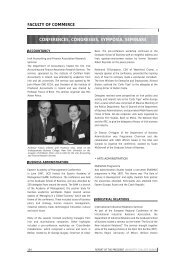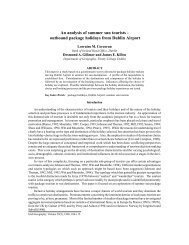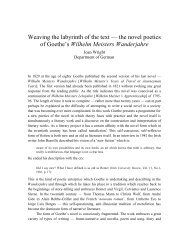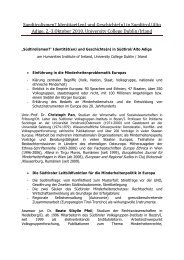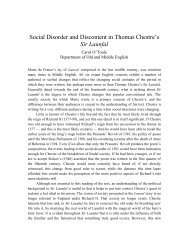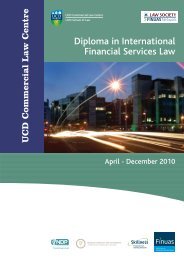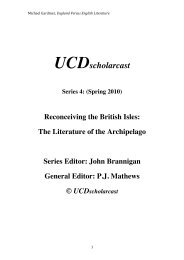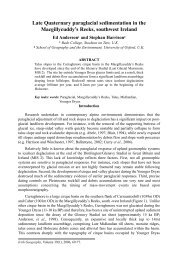UCD Period Houses Map and Guide A4 - University College Dublin
UCD Period Houses Map and Guide A4 - University College Dublin
UCD Period Houses Map and Guide A4 - University College Dublin
Create successful ePaper yourself
Turn your PDF publications into a flip-book with our unique Google optimized e-Paper software.
Origins of the Belfield<br />
Campus <strong>and</strong> <strong>UCD</strong>’s<br />
<strong>Period</strong> <strong>Houses</strong><br />
<strong>Map</strong> <strong>and</strong> <strong>Guide</strong><br />
Introduction<br />
Belfield Campus has its origins in the 12 th century, when much of today’s campus<br />
was associated with Roebuck, or ‘Rabo’ l<strong>and</strong>s as they were once called.<br />
This guide highlights how the l<strong>and</strong>s have been passed down over the centuries,<br />
<strong>and</strong> how they have been distributed across a number of smaller estates,<br />
which now make up <strong>UCD</strong>’s modern campus. These include Ardmore, Belfield,<br />
Belgrove, Merville, Newstead, Roebuck Grove, Roebuck House, Rosemount,<br />
Richview <strong>and</strong> Woodview, which are described in this guide.<br />
In 1838, the area around Roebuck was described by Samuel Lewis in his<br />
Topographical Dictionary of Irel<strong>and</strong> as “a district chiefly occupied by h<strong>and</strong>some<br />
villas situated in tastefully disposed grounds, many of which comm<strong>and</strong><br />
magnificent views of the bay <strong>and</strong> city of <strong>Dublin</strong>, the <strong>Dublin</strong> <strong>and</strong> Wicklow<br />
Mountains, <strong>and</strong> the beautiful adjacent country”.<br />
The Belfield Campus is known for its parkl<strong>and</strong> setting <strong>and</strong> mature l<strong>and</strong>scape,<br />
much of which was influenced by the 19 th century estates. This is still evident<br />
through archaeological features, woodl<strong>and</strong> boundaries, tree avenues <strong>and</strong><br />
walled gardens. Since the 1930s, the Belfield Campus has evolved through the<br />
purchase of some of <strong>Dublin</strong>’s finest period houses <strong>and</strong> estates. The modern<br />
campus takes pride in its links to the past <strong>and</strong> provides an important amenity<br />
to students, staff <strong>and</strong> the local community.<br />
Extracts from a map of Belfield <strong>and</strong> Belview entitled<br />
“The property of Thomas Wallace Esquire”, c. 1840
Roebuck Castle by Gabriel Beranger c. 1768, courtesy of the National Library of Irel<strong>and</strong><br />
Roebuck Castle(7)<br />
Roebuck became a residence soon after the Anglo-Norman Conquest. By 1261,<br />
it was owned by Fromund le Brun, the Chancellor of Irel<strong>and</strong>. Generations later,<br />
in 1466, his descendent Elizabeth le Brun married Robert Barnewall, 1st Baron<br />
of Trimlestown. Almost 200 years later, the Civil Survey of 1654-56 noted that<br />
the l<strong>and</strong>s of ‘Rabuck’ extended to some 500 acres. Roebuck remained in the<br />
ownership of the Barnewall family until the early 19 th century when various<br />
parcels of l<strong>and</strong> were sold.<br />
Roebuck Castle was first built in the 13 th century. It was an important<br />
residence, but it was severely damaged during the rebellion of 1641.<br />
Circa 1800, the castle was sold by Nicholas, 13 th Baron of Trimlestown, to<br />
James Crofton, an official of the Irish Treasury <strong>and</strong> a commissioner for the<br />
construction of Kingstown Harbour. Shortly afterwards, in the 1851 Griffith<br />
Valuation, Roebuck Castle is recorded as having “67 acres, 3 rood <strong>and</strong> 7<br />
perches” with a “l<strong>and</strong> value of £280”.<br />
The gothic revival appearance of Roebuck Castle, visible today, was developed<br />
by the Westby family who acquired the estate in 1856. From 1943 until 1985,<br />
it was owned by the Little Sisters of the Poor before it became part of the <strong>UCD</strong><br />
campus.<br />
A number of fine gatehouses remain on the former Roebuck Castle estate,<br />
including Glebe House(9) which was constructed in the same general neo-<br />
Gothic style as the late 19 th century castle. The nearby Crannóg(8) is a plainer<br />
cottage or lodge, which probably dates to earlier in the 19 th century.<br />
Ardmore House(3)<br />
(formerly known as Belview)<br />
The Ardmore estate first appears on a Taney parish map dated 1866. It was<br />
previously known as Belview <strong>and</strong> was visible on the periphery of the Belfield<br />
<strong>and</strong> Belgrove estates.<br />
Built circa 1800, Belview was a typical example of a 19 th century country villa.<br />
Extensions built in the late 1800s included a balustraded Corinthian porch <strong>and</strong><br />
bow ends, which can be seen on the building that is today known as Ardmore<br />
House.<br />
In 1948, the government Department for Post <strong>and</strong> Telegraphs acquired the<br />
Ardmore estate, with 20 acres, to develop a new broadcasting house. Around<br />
the same time, <strong>UCD</strong> bought the former Montrose estate on 23 acres. In 1957,<br />
<strong>UCD</strong> swapped the Montrose estate for Ardmore House <strong>and</strong> l<strong>and</strong>s. Recent<br />
renovations of the ground floor reception rooms has enabled their use for<br />
meetings <strong>and</strong> small functions.<br />
Merville House(2)<br />
Merville House is the oldest surviving estate house on campus. It was built<br />
circa 1750 for Anthony Foster, Chief Baron of the Irish Exchequer, as a Georgian<br />
style two-storey country villa. The estate passed to his son in 1778, <strong>and</strong><br />
became one of many houses owned by Sir John Foster, who later became the<br />
last Speaker of the Irish House of Commons.<br />
In 1790, Merville became the property of Sir Thomas Lighton, who after a<br />
profitable career in India, returned to his native l<strong>and</strong> <strong>and</strong> obtained a seat in<br />
Parliament. He was succeeded by the Right Hon. W. Baron Downes, Chief<br />
Justice of the King's Bench, who purchased the property in 1805.<br />
Merville House<br />
In 1825, the Gardener’s Magazine described Merville as “...the delightful villa...<br />
is unquestionably one of the best kept places in the empire. The garden is not<br />
of great extent, but it contains an excellent collection of fruit trees, which are<br />
kept in perfect order.” A closer look at the remains of the original high garden<br />
walls suggests that the south facing wall was built in brick to better hold heat<br />
for plants. It is thought that the semi-circular water feature served the “best<br />
private collection of bog plants in the vicinity of <strong>Dublin</strong>”.<br />
The Freemans Journal, in 1826, references Merville House being sold: “it is a<br />
most desirable residence for any Nobleman or Gentleman whose occupation or<br />
taste renders the vicinity of the metropolis necessary or agreeable”. Owned by<br />
the Hume-Dudgeon family from 1890, a riding school was in operation from<br />
1938 until the 1950s when the estate was acquired by <strong>UCD</strong>.<br />
In recent years the sensitive restoration of Merville House involved the<br />
painstaking repair of original features including plasterwork, vaulted ceilings<br />
<strong>and</strong> the retention of original granite arches within the stables. Today it is<br />
the home of Nova<strong>UCD</strong>, the university’s Innovation <strong>and</strong> Technology Transfer<br />
Centre.
Belfield House(1)<br />
Belfield House was built in 1801 by Ambrose Moore <strong>and</strong> subsequently<br />
occupied by the Digges la Touche, Wallace <strong>and</strong> Lynch families. The house<br />
overlooks <strong>Dublin</strong> Bay, with trees lining what was a former terraced walk above<br />
a sunken garden. During the 1830s it was extended to create a mix of Georgian<br />
<strong>and</strong> Victorian features.<br />
The 1851 Griffith Valuation refers to Belfield House with “44 acres, 1 rood <strong>and</strong><br />
25 perches” <strong>and</strong> “l<strong>and</strong> value of £190”. The size of the estate also facilitated<br />
some farming <strong>and</strong> newspaper notices from the mid 19 th century mention hay<br />
sales: in July 1868 “100 large field cocks of the primest upl<strong>and</strong> herbage hay”<br />
were advertised for auction. Similar sales of hay, potatoes, cows, <strong>and</strong> sundry<br />
surplus farming implements were recorded for the nearby Merville estate.<br />
A former well in the grounds was surrounded by twelve large trees, known as<br />
the “Twelve Apostles”. It was reputed to be a holy place of pilgrimage, with<br />
water described as “a magic draught to cure all ailments”. The well disappeared<br />
in the late 1970s following the development of the Stillorgan dual carriageway.<br />
Early maps also show that most, if not all, of the surrounding estate houses<br />
were accompanied by formal gardens. A section of Belfield House's walled<br />
garden can still be visited today through the original gates.<br />
In 1933, the Belfield estate was purchased by <strong>UCD</strong> to provide playing fields.<br />
The house reception includeds an impressive entrance hall <strong>and</strong> the oval room<br />
exhibits fine neoclassical plaster work in the Adams style.<br />
<strong>University</strong> Lodge(6)<br />
(formerly known as Roebuck Grove <strong>and</strong> Whiteoaks)<br />
The 13th Baron of Trimleston sold l<strong>and</strong>s in the area of Roebuck Grove, to<br />
Solomon Richards in 1812. In the early 19 th century, different members of the<br />
Richards family owned a substantial part of the campus l<strong>and</strong>s across the various<br />
estates, including Roebuck Grove, Roebuck House, Belfield House, Belgrove House<br />
<strong>and</strong> Richview.<br />
Roebuck Grove has an elegant Greek façade, which is thought to have<br />
been added to an earlier, more modest Georgian villa, or even farmhouse.<br />
Between the 19 th <strong>and</strong> 20 th centuries, the house passed through the h<strong>and</strong>s of<br />
various families <strong>and</strong>, notably, it was the birth place of celebrated artist <strong>and</strong><br />
craftswoman Evie Hone (1894-1955), whose work can be viewed in Irish<br />
Government Buildings <strong>and</strong> the London Tate Gallery.<br />
Roebuck Grove first became known as Whiteoaks when in the possession of<br />
Thomas Ottiwell Graham, from 1937 to 1949, <strong>and</strong> later became known as<br />
<strong>University</strong> Lodge (residence of the <strong>University</strong> President) when acquired by <strong>UCD</strong>.<br />
<strong>University</strong> Lodge<br />
Woodview House(4)<br />
Woodview originally formed part of the Earl of Pembroke’s Estate, in the<br />
Priesthouse townl<strong>and</strong>. Appearing as 'Wood View' on the 1943 Ordnance<br />
Survey map, the house was built in 1820. Although no longer in existence<br />
around the house, the estate l<strong>and</strong>s once possessed a gatelodge, waterstreams,<br />
footbridge <strong>and</strong> hexagonal walled gardens.<br />
Richview House(5)<br />
In 1799, the 13 th Baron of Trimleston leased l<strong>and</strong>s to Charles Haskins. By 1816, this<br />
appeared on maps as 'Rich View'. Richview changed owners several times until<br />
1885, when it was bought by the Freemasons of Irel<strong>and</strong> <strong>and</strong> developed into a<br />
Masonic Boys’ School.<br />
Memorial Hall was built in 1930, as “an infirmary <strong>and</strong> hall”, in memory of the<br />
pupils of the school who fought <strong>and</strong> died in the First World War. The estate was<br />
purchased by <strong>UCD</strong> in 1980.<br />
Magnetic Observatory(10)<br />
The Magnetic Observatory is not an original feature of the Belfield campus, as<br />
it was first built in the 1830s in the Fellows’ Garden of Trinity <strong>College</strong> <strong>Dublin</strong>.<br />
To facilitate the construction of Trinity’s new Arts <strong>and</strong> Social Science Building,<br />
the Magnetic Observatory was gifted to <strong>UCD</strong> in the 1970s, where it was rebuilt<br />
stone-by-stone.<br />
It was designed by architect Frederick Darley (1764-1841), who was once<br />
described as “among the most eminent architects of the kingdom”. The building is in<br />
the form of a classical Grecian Doric temple.<br />
<strong>Houses</strong> no longer st<strong>and</strong>ing<br />
The university is fortunate to have seven remaining period houses on campus.<br />
These add a sense of history, place <strong>and</strong> heritage amidst the modern buildings.<br />
In the late 1990s, <strong>UCD</strong> established a Programme for the Preservation of <strong>Period</strong><br />
<strong>Houses</strong>, which has, to-date, seen the complete restoration of Belfield House,<br />
Merville House <strong>and</strong> <strong>University</strong> Lodge, in addition to Newman House in St<br />
Stephen’s Green <strong>and</strong> Ligouri House on the Blackrock campus.<br />
Four other houses of note (Rosemount, Roebuck, Belgrove <strong>and</strong> Newstead)<br />
once stood on the Belfield Campus <strong>and</strong> while these period houses have not<br />
survived, evidence of their existance can be seen through the surrounding<br />
l<strong>and</strong>scape.
View of Belfield House gardens seen through original gates<br />
Rosemount House<br />
Rosemount was the seat of the Corballis family <strong>and</strong> their descendents for<br />
almost 150 years. Records indicate that John Corballis leased Rosemount <strong>and</strong><br />
nearby Roebuck House l<strong>and</strong>s in 1780, which became home to his sons Richard<br />
(Rosemount House) <strong>and</strong> James (Roebuck House).<br />
<strong>UCD</strong> acquired the property from Hubert Woulfe Flanagan, a descendent of<br />
the Corballis family, in the 1980s. The house was in such poor condition that<br />
it was demolished soon after. A walled courtyard still remains, however, with<br />
centuries of repairs evident in its appearance.<br />
Roebuck House<br />
It is not unusual that several houses in a particular area would hold the same<br />
name at one time or another. While the first Roebuck Grove (today known as<br />
<strong>University</strong> Lodge) can be traced back to the 1850s, the nearby estate originally<br />
named Roebuck House became known as Roebuck Grove by the 1900s.<br />
The house was approached by a sweeping carriage drive <strong>and</strong> it is believed to<br />
have been built in the 1790s by the architect Vincent Waldré. The gardens<br />
included water features, fed by a stream which still me<strong>and</strong>ers along the<br />
campus woodl<strong>and</strong> walkways today. The house was demolished in 1980.<br />
Former occupants of Roebuck House include Sir John Power, who was a supporter<br />
of Daniel O’Connell, <strong>and</strong> later the Rt Hon. Abraham Brewster (1796-1874), the<br />
Lord Chancellor of Irel<strong>and</strong> in 1867.<br />
Belgrove House<br />
Belgrove House was a ‘mock tudor’ manor associated with the Priesthouse<br />
townl<strong>and</strong>, which first appeared on a map in 1756. It was demolished in 1973 as<br />
part of the Stillorgan dual carriageway development.<br />
Newstead House<br />
In similar circumstances to nearby Richview, the 13 th Baron of Trimleston<br />
leased Newstead l<strong>and</strong>s to Charles Haskins in 1799. This earliest reference<br />
to Newstead House is in The Freemans Journal of 1862, citing an auction of<br />
household furniture. While the house is long gone, there are sections of the<br />
former garden walls still visible.<br />
Former occupants include Irish physician Dorothy Stopford Price, who was<br />
associated with St Ultan’s Hospital for Infants, <strong>and</strong> Hugh Kennedy, first Chief<br />
Justice of the Irish Free State. Philips manufacturing company developed<br />
operations at Newstead between 1955 <strong>and</strong> 2003, before it became part of the<br />
<strong>UCD</strong> campus.<br />
Front page image: Belfield House<br />
Contributors<br />
Dr. Maureen Doyle,<br />
Professor Gabriel Cooney, Conor McDermott,<br />
<strong>UCD</strong> School of Archaeology;<br />
Eliz Dunne, Eanna Kealey,<br />
<strong>UCD</strong> Buildings <strong>and</strong> Services;<br />
Ruth Ferguson,<br />
<strong>UCD</strong> Curator;<br />
Mark Simpson,<br />
<strong>University</strong> Relations Office.<br />
Produced by <strong>UCD</strong> <strong>University</strong> Relations, © Copyright January 2012.<br />
You can find additional information on the<br />
many walks, <strong>and</strong> flora <strong>and</strong> fauna around<br />
campus in our Woodl<strong>and</strong> Walks <strong>Map</strong> <strong>and</strong><br />
<strong>Guide</strong>. Information on key artworks on campus<br />
is available in the <strong>UCD</strong> Sculpture Trail <strong>Guide</strong>.<br />
Both publications can be downloaded from<br />
www.ucd.ie/campusdevelopment
N<br />
Roebuck Castle<br />
Gate<br />
Roebuck Road<br />
Entrance<br />
9<br />
7<br />
Roebuck<br />
Castle<br />
Clonskeagh<br />
Entrance<br />
<strong>UCD</strong><br />
Creché<br />
Boundary<br />
Woodl<strong>and</strong> Walk<br />
8<br />
14<br />
Owenstown<br />
Entrance<br />
15<br />
Magnetic<br />
Observatory<br />
Richview<br />
Entrance<br />
Water<br />
Tower<br />
Birch Walk Arboretum<br />
10<br />
Rosemount<br />
Walk<br />
Elm Walk<br />
Richview<br />
5<br />
17<br />
<strong>UCD</strong><br />
Quinn<br />
School<br />
Merville<br />
Residence<br />
Plane Walk<br />
Sports<br />
Centre<br />
James Joyce<br />
Library<br />
Newman<br />
Building<br />
13<br />
Foster’s Avenue<br />
Entrance<br />
Belfield Walk<br />
Lime Walk<br />
Daedalus<br />
Building<br />
Millennium<br />
Walk<br />
<strong>UCD</strong> Science<br />
Centre<br />
3<br />
Ardmore<br />
House<br />
Glenomena<br />
Residence<br />
<strong>UCD</strong> Bowl<br />
Glenomena<br />
Walk<br />
Walnut Grove<br />
2<br />
Nova <strong>UCD</strong><br />
(Merville House)<br />
Golden Ash Walk<br />
6<br />
11<br />
O’Reilly<br />
Hall<br />
Woodview<br />
12<br />
1<br />
Belfield<br />
House<br />
4<br />
Greenfield<br />
Entrance<br />
<strong>UCD</strong> Veterinary<br />
Sciences Centre<br />
Oak Walk<br />
N11<br />
Entrance<br />
16<br />
Millennium Walk 3.2km duration 35-40 minutes<br />
Rosemount Walk 1.8km duration 20-25 minutes<br />
Belfield Walk 2.4km duration 30-35 minutes<br />
Glenomena Walk 1.9km duration 20-25 minutes<br />
Boundary Woodl<strong>and</strong> Walk 6.2km duration 60-70 Minutes<br />
Notable tree cover Suggested starting points
<strong>Houses</strong><br />
1 Belfield House built c.1801<br />
2 Merville House built c.1750<br />
3 Ardmore House built c.1800; incorporates former Belview House<br />
4 Woodview House built c.1820<br />
5 Richview House original house c.1820<br />
6 <strong>University</strong> Lodge built c.1850<br />
7 Roebuck Castle current house built 1878<br />
Gate lodges<br />
8 Crannóg 19 th century cottage associated with Roebuck Castle estate<br />
9 Glebe 19 th century gate lodge associated with Roebuck Castle estate<br />
Other Areas of Interest<br />
10 Magnetic observatory Built c.1835 In Trinity <strong>College</strong> <strong>Dublin</strong>; re-erected in <strong>UCD</strong> in 1975/76. Now home to the <strong>UCD</strong> O’Kane<br />
Centre for Film Studies<br />
11. Stone bridge over water near Woodview Reputed to be a Bianconi bridge, which formed part of the coach route established by Charles<br />
Bianconi from 1815 onwards<br />
12. Walled Garden Section of Belfield House Walled Garden<br />
13. Former Walled Garden Former Walled Garden associated with Merville House<br />
14. Site of Rosemount House<br />
15. Site of Roebuck House<br />
16. Site of Belgrove House<br />
17. Site of Newstead House<br />
A<br />
On your walk<br />
C<br />
B<br />
D<br />
F<br />
E<br />
G<br />
H<br />
K<br />
I J<br />
Indicative Original<br />
Estate Boundaries<br />
A. Merville<br />
B. Roebuck Castle<br />
C. Belfield<br />
D. Ardmore<br />
E. Roebuck Grove<br />
F. Belgrove<br />
For the safety <strong>and</strong> comfort of all, please remember the following on your walk:<br />
• Keep to the path in wooded areas<br />
• Keep your dog on a leash at all times <strong>and</strong> clean up after it<br />
• In an emergency call <strong>UCD</strong> First Response Room on 01 7167999<br />
• Take time to visit new <strong>and</strong> interesting parts of the campus <strong>and</strong> watch out for artwork <strong>and</strong> sculptures along the way<br />
• Enjoy a cup of coffee from numerous locations on campus<br />
Learn more about the Programme for Preservation of <strong>Period</strong> <strong>Houses</strong> at <strong>UCD</strong> (www.ucd.ie/campusdevelopment)<br />
G. Woodview<br />
H. Rosemount<br />
I. Newstead<br />
J. Richview<br />
K. <strong>University</strong> Lodge,<br />
formerly Roebuck<br />
Grove


