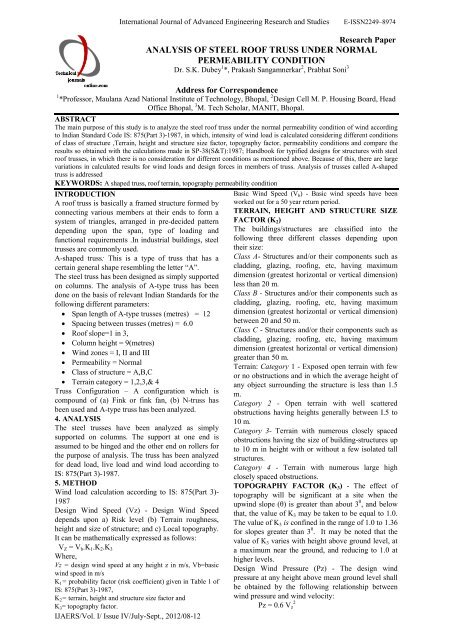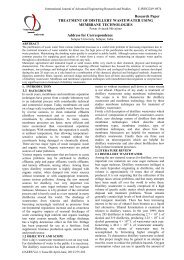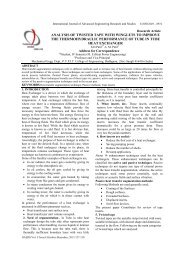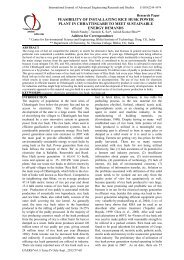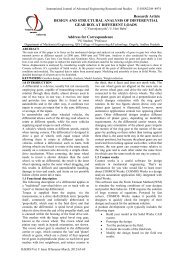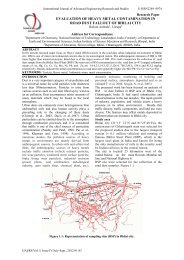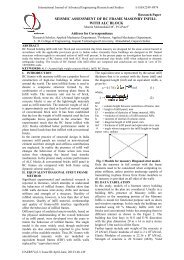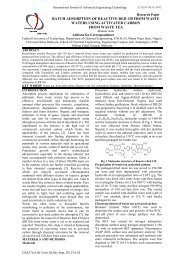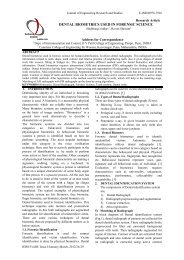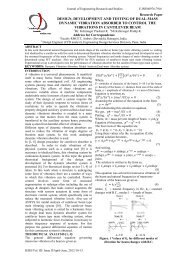analysis of steel roof truss under normal permeability condition
analysis of steel roof truss under normal permeability condition
analysis of steel roof truss under normal permeability condition
You also want an ePaper? Increase the reach of your titles
YUMPU automatically turns print PDFs into web optimized ePapers that Google loves.
International Journal <strong>of</strong> Advanced Engineering Research and Studies E-ISSN2249–8974<br />
VZ = Vb.K1.K2.K3<br />
Where,<br />
Vz = design wind speed at any height z in m/s, Vb=basic<br />
wind speed in m/s<br />
K1= probability factor (risk coefficient) given in Table 1 <strong>of</strong><br />
IS: 875(Part 3)-1987,<br />
K2= terrain, height and structure size factor and<br />
K3= topography factor.<br />
IJAERS/Vol. I/ Issue IV/July-Sept., 2012/08-12<br />
Research Paper<br />
ANALYSIS OF STEEL ROOF TRUSS UNDER NORMAL<br />
PERMEABILITY CONDITION<br />
Dr. S.K. Dubey 1 *, Prakash Sangamnerkar 2 , Prabhat Soni 3<br />
Address for Correspondence<br />
1 *Pr<strong>of</strong>essor, Maulana Azad National Institute <strong>of</strong> Technology, Bhopal, 2 Design Cell M. P. Housing Board, Head<br />
Office Bhopal, 3 M. Tech Scholar, MANIT, Bhopal.<br />
ABSTRACT<br />
The main purpose <strong>of</strong> this study is to analyze the <strong>steel</strong> ro<strong>of</strong> <strong>truss</strong> <strong>under</strong> the <strong>normal</strong> <strong>permeability</strong> <strong>condition</strong> <strong>of</strong> wind according<br />
to Indian Standard Code IS: 875(Part 3)-1987, in which, intensity <strong>of</strong> wind load is calculated considering different <strong>condition</strong>s<br />
<strong>of</strong> class <strong>of</strong> structure ,Terrain, height and structure size factor, topography factor, <strong>permeability</strong> <strong>condition</strong>s and compare the<br />
results so obtained with the calculations made in SP-38(S&T):1987; Handbook for typified designs for structures with <strong>steel</strong><br />
ro<strong>of</strong> <strong>truss</strong>es, in which there is no consideration for different <strong>condition</strong>s as mentioned above. Because <strong>of</strong> this, there are large<br />
variations in calculated results for wind loads and design forces in members <strong>of</strong> <strong>truss</strong>. Analysis <strong>of</strong> <strong>truss</strong>es called A-shaped<br />
<strong>truss</strong> is addressed<br />
KEYWORDS: A shaped <strong>truss</strong>, ro<strong>of</strong> terrain, topography <strong>permeability</strong> <strong>condition</strong><br />
INTRODUCTION<br />
A ro<strong>of</strong> <strong>truss</strong> is basically a framed structure formed by<br />
connecting various members at their ends to form a<br />
system <strong>of</strong> triangles, arranged in pre-decided pattern<br />
depending upon the span, type <strong>of</strong> loading and<br />
functional requirements .In industrial buildings, <strong>steel</strong><br />
<strong>truss</strong>es are commonly used.<br />
A-shaped <strong>truss</strong>: This is a type <strong>of</strong> <strong>truss</strong> that has a<br />
certain general shape resembling the letter “A”.<br />
The <strong>steel</strong> <strong>truss</strong> has been designed as simply supported<br />
on columns. The <strong>analysis</strong> <strong>of</strong> A-type <strong>truss</strong> has been<br />
done on the basis <strong>of</strong> relevant Indian Standards for the<br />
following different parameters:<br />
• Span length <strong>of</strong> A-type <strong>truss</strong>es (metres) = 12<br />
• Spacing between <strong>truss</strong>es (metres) = 6.0<br />
• Ro<strong>of</strong> slope=1 in 3,<br />
• Column height = 9(metres)<br />
• Wind zones = I, II and III<br />
• Permeability = Normal<br />
• Class <strong>of</strong> structure = A,B,C<br />
• Terrain category = 1,2,3,& 4<br />
Truss Configuration – A configuration which is<br />
compound <strong>of</strong> (a) Fink or fink fan, (b) N-<strong>truss</strong> has<br />
been used and A-type <strong>truss</strong> has been analyzed.<br />
4. ANALYSIS<br />
The <strong>steel</strong> <strong>truss</strong>es have been analyzed as simply<br />
supported on columns. The support at one end is<br />
assumed to be hinged and the other end on rollers for<br />
the purpose <strong>of</strong> <strong>analysis</strong>. The <strong>truss</strong> has been analyzed<br />
for dead load, live load and wind load according to<br />
IS: 875(Part 3)-1987.<br />
5. METHOD<br />
Wind load calculation according to IS: 875(Part 3)-<br />
1987<br />
Design Wind Speed (Vz) - Design Wind Speed<br />
depends upon a) Risk level (b) Terrain roughness,<br />
height and size <strong>of</strong> structure; and c) Local topography.<br />
It can be mathematically expressed as follows:<br />
Basic Wind Speed (V b) - Basic wind speeds have been<br />
worked out for a 50 year return period.<br />
TERRAIN, HEIGHT AND STRUCTURE SIZE<br />
FACTOR (K2)<br />
The buildings/structures are classified into the<br />
following three different classes depending upon<br />
their size:<br />
Class A- Structures and/or their components such as<br />
cladding, glazing, ro<strong>of</strong>ing, etc, having maximum<br />
dimension (greatest horizontal or vertical dimension)<br />
less than 20 m.<br />
Class B - Structures and/or their components such as<br />
cladding, glazing, ro<strong>of</strong>ing, etc, having maximum<br />
dimension (greatest horizontal or vertical dimension)<br />
between 20 and 50 m.<br />
Class C - Structures and/or their components such as<br />
cladding, glazing, ro<strong>of</strong>ing, etc, having maximum<br />
dimension (greatest horizontal or vertical dimension)<br />
greater than 50 m.<br />
Terrain: Category 1 - Exposed open terrain with few<br />
or no obstructions and in which the average height <strong>of</strong><br />
any object surrounding the structure is less than 1.5<br />
m.<br />
Category 2 - Open terrain with well scattered<br />
obstructions having heights generally between I.5 to<br />
10 m.<br />
Category 3- Terrain with numerous closely spaced<br />
obstructions having the size <strong>of</strong> building-structures up<br />
to 10 m in height with or without a few isolated tall<br />
structures.<br />
Category 4 - Terrain with numerous large high<br />
closely spaced obstructions.<br />
TOPOGRAPHY FACTOR (K3) - The effect <strong>of</strong><br />
topography will be significant at a site when the<br />
upwind slope (θ) is greater than about 3 0 , and below<br />
that, the value <strong>of</strong> K3 may be taken to be equal to 1.0.<br />
The value <strong>of</strong> K3 is confined in the range <strong>of</strong> 1.0 to 1.36<br />
for slopes greater than 3 0 . It may be noted that the<br />
value <strong>of</strong> K3 varies with height above ground level, at<br />
a maximum near the ground, and reducing to 1.0 at<br />
higher levels.<br />
Design Wind Pressure (Pz) - The design wind<br />
pressure at any height above mean ground level shall<br />
be obtained by the following relationship between<br />
wind pressure and wind velocity:<br />
Pz = 0.6 Vz 2
International Journal <strong>of</strong> Advanced Engineering Research and Studies E-ISSN2249–8974<br />
Where,<br />
Pz = design wind pressure in N/m 2 at height z, and<br />
Vz = design wind velocity in m/s at height z.<br />
WIND PRESSURES AND FORCES ON<br />
BUILDINGS/STRUCTURES<br />
Wind Load on Individual Members – For clad<br />
structures, it is necessary to know the internal<br />
pressure as well as the external pressure. Then the<br />
wind load, F, acting in a direction <strong>normal</strong> to the<br />
individual structural element or cladding unit is:<br />
F= (Cpe – Cpi).A.Pz<br />
Where<br />
C pe = external pressure coefficient,<br />
C pi = internal pressure coefficient,<br />
A = surface area <strong>of</strong> structural element or cladding unit, and<br />
Pz = design wind pressure<br />
5. DESIGN EXAMPLE<br />
Plan area = 12.0 m X 42.0 m<br />
Ro<strong>of</strong> <strong>truss</strong> span = 12.0 m<br />
Ro<strong>of</strong> slope=1 in 3<br />
Height <strong>of</strong> column = 9.0 m<br />
Type <strong>of</strong> ro<strong>of</strong>ing = A.C. Sheeting<br />
Location <strong>of</strong> shed = Delhi<br />
Type <strong>of</strong> <strong>truss</strong> = A-type<br />
Permeability= Normal<br />
TRUSS ANALYSIS<br />
Analysis <strong>of</strong> <strong>truss</strong> according to wind load calculations<br />
given in SP: 38-1987:<br />
Basic parameters for the <strong>analysis</strong> are-<br />
Spacing <strong>of</strong> <strong>truss</strong>es = 6.0 m<br />
Ro<strong>of</strong> slope = 1 in 3,<br />
Basic wind pressure = 1.5kN/ m 2<br />
Weight <strong>of</strong> ro<strong>of</strong>ing materials = 0.17kN/sq-m (including<br />
extra weight due to overlaps and fasteners)<br />
The ro<strong>of</strong> slope <strong>of</strong> 1 in 3 and spacing <strong>of</strong> 6.0 m give the<br />
minimum weight <strong>of</strong> <strong>truss</strong> as observed from Tables 148<br />
to 150 <strong>of</strong> SP:38-1987<br />
Governing wind pressure = (0.6 + 0.2) x 1.5<br />
For design with <strong>normal</strong> <strong>permeability</strong> = 1.2kN/ m 2<br />
Miscellaneous loads =0.035kN/ m 2<br />
Live load = 75-2x (18.435 0 – 10 0 ) = 0.58kN/m 2<br />
IJAERS/Vol. I/ Issue IV/July-Sept., 2012/08-12<br />
Load calculations<br />
• Dead loads:<br />
• (Calculated) Total Dead load =28.88kN<br />
• No. <strong>of</strong> Panels= 10<br />
• Load acting on one intermediate panel =<br />
28.88/10 =2.89kN<br />
• So, Dead load is taken as = 2.9kN/node.<br />
• Live loads:<br />
• (Calculated) Total live load = 27.9kN<br />
• Load acting on one intermediate panel point<br />
= 2.79kN<br />
• Wind loads:<br />
• Total wind load = 1.2 x 6 x 6.32 x 2 =<br />
91.01kN<br />
• Load acting on one intermediate panel point<br />
= 9.10kN<br />
Wind Load Calculations according to<br />
IS:875(Part 3)-1987<br />
• Wind Load = (Cpe-Cpi).A.Pz<br />
• Risk coefficients (K1) = Topography factor<br />
(K3) = 1.0<br />
• Basic wind speed (m/s) Vb =47 (For Delhi),<br />
A =6*6.32*2<br />
• Total wind load = (Cpe-Cpi).A.Pz<br />
• Wind Load on one panel point = {(Cpe-<br />
Cpi).A. Pz}/10; no. <strong>of</strong> panels = 10<br />
CONCLUSION<br />
It is observed from Table (1) & (2) that in case <strong>of</strong><br />
Terrain Category (1) and (2), calculated wind forces<br />
are greater than values as per SP38:1987. On other<br />
hand for Terrain Category (3) & (4) calculated wind<br />
forces are lesser than values as per SP38:1987.<br />
In view <strong>of</strong> above results, it can be concluded that<br />
<strong>analysis</strong> made in SP38:1987 cannot be followed<br />
without considering various <strong>condition</strong>s <strong>of</strong> class <strong>of</strong><br />
structures, risk coefficient, terrain <strong>condition</strong>s,<br />
topography factor, and <strong>permeability</strong> <strong>condition</strong>s.
International Journal <strong>of</strong> Advanced Engineering Research and Studies E-ISSN2249–8974<br />
IJAERS/Vol. I/ Issue IV/July-Sept., 2012/08-12<br />
Table: 1 Design forces on one panel point<br />
Table: 2 Design forces on one panel point
International Journal <strong>of</strong> Advanced Engineering Research and Studies E-ISSN2249–8974<br />
IJAERS/Vol. I/ Issue IV/July-Sept., 2012/08-12<br />
Table: 3 Design forces on one panel point<br />
Table: 4 Design forces on one panel point
International Journal <strong>of</strong> Advanced Engineering Research and Studies E-ISSN2249–8974<br />
REFERENCES<br />
1. Togan, Durmaz & Daloglu,”Optimization <strong>of</strong> ro<strong>of</strong><br />
<strong>truss</strong>es <strong>under</strong> snow loads given in Turkish Codes,<br />
Engineering Structures, 28, 1019-1027, 2006.<br />
2. Ronald Wolfe, “Structural Performance <strong>of</strong> Light-Frame<br />
Truss-Ro<strong>of</strong> Assemblies,” Proceedings <strong>of</strong> the<br />
international engineering conference; 1996, New<br />
Orleans, Louisiana State University: Vol. 3: 263-268.<br />
3. Dubey, Sangamnerkar & Soni,”Design optimization <strong>of</strong><br />
<strong>steel</strong> ro<strong>of</strong> <strong>truss</strong>es”, Proceedings <strong>of</strong> National Conference<br />
on Advances in <strong>steel</strong> structures(Analysis, Design &<br />
Construction),November 2011,organized by S.V.N.I.T,<br />
Surat(Gujarat).<br />
4. Hamza, Mahmoud & Saitou,”Design optimization <strong>of</strong> N-<br />
Shaped ro<strong>of</strong> <strong>truss</strong>es,” Real World Applications, pp.<br />
1089-1096<br />
5. Indian Standards IS: 875(Part 3)-1987: Code <strong>of</strong> Practice<br />
for Design Loads (Other than Earthquake), PART 3:<br />
Wind Loads<br />
6. SP38(S &T):1987-Handbook <strong>of</strong> typified designs <strong>of</strong><br />
structures with <strong>steel</strong> ro<strong>of</strong> <strong>truss</strong>es (with or without<br />
cranes) Based on IS Codes<br />
7. Indian Standards IS: 875-1987(Part1): Code <strong>of</strong> Practice<br />
for Design Loads<br />
8. IS: 1893-2002 Criteria for earthquake resistant design<br />
<strong>of</strong> structures<br />
9. Design <strong>of</strong> Steel Structures by L S Negi, “Tata McGraw-<br />
Hill: Chapter 9: Ro<strong>of</strong> Trusses<br />
10. Design <strong>of</strong> Steel Structures by Dr.B.C.Punmia,”Lakshmi<br />
Publications: Chapter 16: Design <strong>of</strong> Ro<strong>of</strong> Trusses<br />
IJAERS/Vol. I/ Issue IV/July-Sept., 2012/08-12


