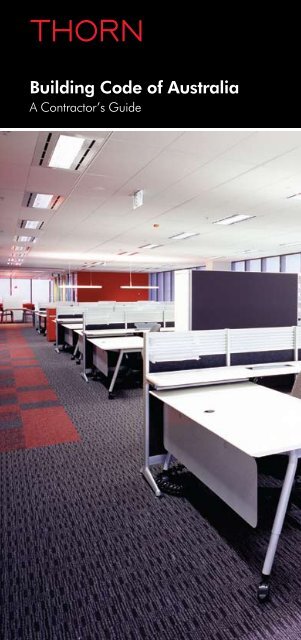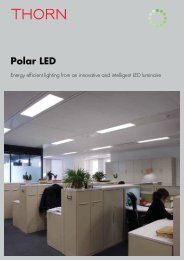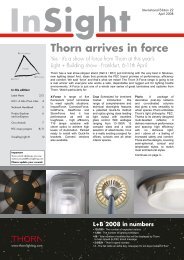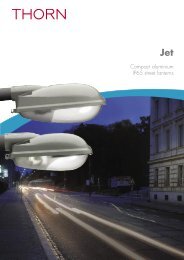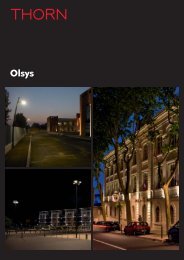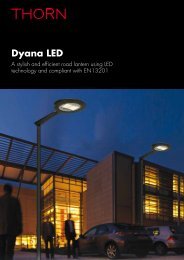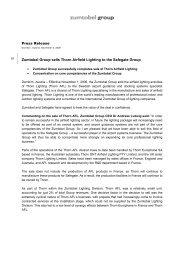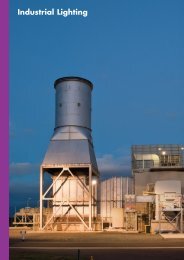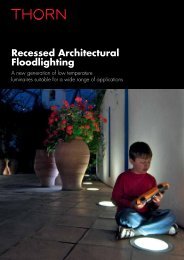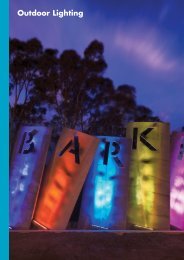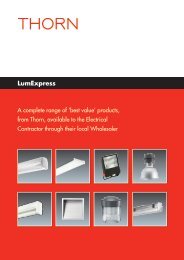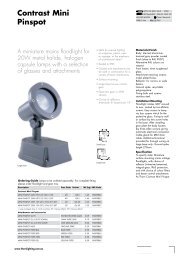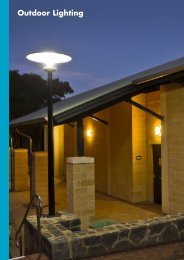Building Code of Australia - THORN Lighting
Building Code of Australia - THORN Lighting
Building Code of Australia - THORN Lighting
You also want an ePaper? Increase the reach of your titles
YUMPU automatically turns print PDFs into web optimized ePapers that Google loves.
<strong>Building</strong> <strong>Code</strong> <strong>of</strong> <strong>Australia</strong><br />
A Contractor’s Guide
Fast Facts<br />
1. <strong>Building</strong> <strong>Code</strong> J6 has been part <strong>of</strong> State and Territory<br />
<strong>Building</strong> Law since November 2006 and will be in force<br />
till 2013.<br />
2. <strong>Building</strong>’s certificate <strong>of</strong> occupancy will not be issued<br />
until compliance has been approved by inspector.<br />
3. Failure to comply with building code J6 may incur<br />
rectification costs. This may include the cost <strong>of</strong><br />
replacement light fittings, cost <strong>of</strong> labour and any other<br />
costs incurred in rectifying non compliance.<br />
4. ‘Luminaire circuit watts hot’ is not just lamp wattage<br />
and ballast losses separate; but combined and<br />
operating.<br />
5. <strong>Building</strong> code J6 (<strong>Lighting</strong>) is only one BCA component<br />
affecting electrical contractors. Also refer to part J5<br />
(Air conditioning) and part J7 (Hot water). <strong>Australia</strong>n<br />
Standards AS1680 for interior lighting also applies.<br />
6. <strong>Building</strong> <strong>Code</strong> J6 applies to all refurbishments and new<br />
works, excluding residential.<br />
7. LIKE DOES NOT MEAN SAME. Similar products<br />
can greatly differ in their real performance and power<br />
consumption - compare manufacturer’s details.<br />
8. ‘Green’ products do not automatically ensure<br />
compliance - buyer beware!<br />
3
What is the building code?<br />
The <strong>Building</strong> <strong>Code</strong> <strong>of</strong> <strong>Australia</strong> (BCA) is produced and<br />
maintained by the <strong>Australia</strong>n <strong>Building</strong> <strong>Code</strong>s Board on<br />
behalf <strong>of</strong> the <strong>Australia</strong>n, State and Territory Governments.<br />
The BCA is given legal effect by building regulatory<br />
legislation in each State and territory. The legislation<br />
consists <strong>of</strong> an Act <strong>of</strong> Parliament.<br />
BCA is a uniform set <strong>of</strong> the technical provisions for the<br />
design and construction <strong>of</strong> buildings and other structures<br />
throughout <strong>Australia</strong>.<br />
It is the first time that Part J6, which relates to Artificial<br />
<strong>Lighting</strong> and Power, has been included in the building<br />
code. The core aim <strong>of</strong> these provisions is to ensure that<br />
all new constructions and refurbishments meet a minimum<br />
efficiency level.<br />
For more information contact the <strong>Australia</strong>n <strong>Building</strong> <strong>Code</strong>s<br />
Board directly or visit www.abcb.gov.au.<br />
Contents<br />
Introduction ..................................................................6<br />
When does J6.2b affect you? .........................................7<br />
Understanding part J6.2b...............................................8<br />
Adjustment factors (J6.2c) ............................................10<br />
Benefits <strong>of</strong> electronic systems ........................................12<br />
Project example ...........................................................13<br />
Thorn luminaire matrix .................................................15<br />
Types <strong>of</strong> <strong>Building</strong> classes ..............................................20<br />
Other <strong>Australia</strong>n standards ...........................................22<br />
Glossary <strong>of</strong> terms ........................................................23<br />
This handbook has been designed as a general guide only. It only includes<br />
extracts from the BCA (Part J6.2b). For detailed information on Part J6 <strong>of</strong><br />
the BCA please contact the <strong>Australia</strong>n <strong>Building</strong> <strong>Code</strong>s Board directly or visit<br />
www.abcb.gov.au. Note that other regulations may also apply. Examples<br />
used in this document show how to apply good lighting design principles.<br />
These design examples are indicative only and cannot replace a layout<br />
produced by a pr<strong>of</strong>essional lighting designer.<br />
4 5
Introduction<br />
<strong>Lighting</strong> is an essential part <strong>of</strong> the modern society, allowing<br />
us to turn night into day, which allows us to do more each<br />
day. Our patterns <strong>of</strong> work and leisure are made possible<br />
through our ability to control our environment and supply<br />
light on demand.<br />
But the use <strong>of</strong> light is constantly challenging us. It is<br />
no longer enough to ensure good task visibility, or a<br />
comfortable environment. We need to achieve all <strong>of</strong> these,<br />
but also in a way that minimises harm to the environment.<br />
Thorn is already doing its part by focusing on its PEC<br />
approach. PEC – Performance, Efficiency, Comfort – is<br />
the dynamic, results orientated programme that underpins<br />
Thorn’s approach to lighting design and implementation.<br />
PEC reconciles the need for low direct and environmental<br />
costs with the need to deliver workplace and public lighting<br />
that promotes efficiency, safety, a healthy environment and<br />
productivity. With statutory and environmental pressures<br />
increasing, PEC <strong>of</strong>fers Thorn customers the ability to<br />
provide optimum lighting solutions for people and places<br />
while conserving energy, cash and raw materials.<br />
In <strong>Australia</strong> the <strong>Building</strong> <strong>Code</strong> <strong>of</strong> <strong>Australia</strong> (BCA) sets the<br />
technical provisions for the design and construction <strong>of</strong><br />
buildings and other structures throughout <strong>Australia</strong>.<br />
This booklet has been put together to help people in the<br />
lighting industry better understand the requirements outlined<br />
under part J6.2b <strong>of</strong> the BCA.<br />
It is important to note that this booklet only covers part J6.2b<br />
<strong>of</strong> the BCA, which is only aimed at commercial, retail and<br />
industrial type buildings,<br />
ie. class 4, 5, 6, 7, 8, 9a<br />
and 9b. Furthermore, it is<br />
recommended that further<br />
information is obtained<br />
from the <strong>Australia</strong>n <strong>Building</strong><br />
<strong>Code</strong>s Board to ensure<br />
compliance with any<br />
requirements.<br />
When Does J6.2b Affect You?<br />
When a client contracts or tenders a building<br />
project under the design and construct method.<br />
Electrical Contractors must ensure they do not exceed the<br />
maximum illuminated power densities as set out in Part J6<br />
Table 6.2b <strong>of</strong> the <strong>Building</strong> <strong>Code</strong> <strong>of</strong> <strong>Australia</strong>.<br />
6 7<br />
OR<br />
When the electrical contractor substitutes a<br />
light fitting specified by an electrical engineer<br />
or architect.<br />
Basic Watts per/m 2 Calculations<br />
TOTAL WATTS OF ALL<br />
LIGHTING LUMINAIRES<br />
÷<br />
AREA (m 2 )<br />
=<br />
WATTS/m² X Adjustment factors*<br />
* Adjustment factors are used to improve the Watts/m² output<br />
<strong>of</strong> an application. Refer to page 10 for further details on<br />
adjustment factors.
Understanding Part J6.2b<br />
The following table provides an index <strong>of</strong> the recommended<br />
lux level in different applications.<br />
<strong>Building</strong> Space Watts/m 2<br />
Auditorium, Church<br />
& Public Hall<br />
Table J6.2b BCA 2008<br />
10 240<br />
Board Room 8 240<br />
Carpark 6 40<br />
Carpark - Entry Zone 25 800<br />
Circulation Space<br />
and Corridors<br />
8 40-80<br />
Recommended<br />
Lux Level<br />
AS1680 Series<br />
Control Room - Switch Room 10 240-320<br />
Courtroom 12 320<br />
Entry Lobby 15 160<br />
Factory - Industrial tasks 17 160-400<br />
Farm <strong>Building</strong> 7 160<br />
Farm-Shearing & Dairying 15 240-400<br />
Health care - Examine<br />
Health care - Patient<br />
Health care - Children’s<br />
20<br />
10<br />
15<br />
Laboratory 15 400<br />
Library-General<br />
Library-Reading Room<br />
Museum & Gallery<br />
Circulation Spaces<br />
Office lit to 200lux<br />
or more<br />
12<br />
10<br />
500-600<br />
320<br />
320<br />
240<br />
320<br />
8 80<br />
10 320<br />
Office lit to 200 lux or less 7 160<br />
Plant Room 5 80<br />
Understanding Part J6.2b<br />
Continued...<br />
<strong>Building</strong> Space Watts/m 2<br />
Table J6.2b BCA 2008<br />
Kitchen and Food Prep 8 240<br />
Public Toilet 5 80<br />
Restaurant Café Bar 20 160<br />
Retail Space 25 400<br />
School General<br />
Purpose Area<br />
Service Locker Area<br />
Staff Room<br />
Storage with shelving no<br />
higher than 75% <strong>of</strong> aisle<br />
lighting<br />
Storage with shelving higher<br />
than 75% <strong>of</strong> aisle lighting<br />
Wholesale Storage and<br />
Display Area<br />
Areas not listed above<br />
Less than 160 lux - 13 Watts/m 2<br />
160 lux to 600 lux - 16 Watts/m 2<br />
600 lux plus - 20 Watts/m 2<br />
Note: Above table is an extract from the BCA.<br />
Other applications may also apply.<br />
10 240<br />
3 40-80<br />
8 160<br />
10 160<br />
10 160<br />
Recommended<br />
Lux Level<br />
AS1680 Series<br />
8 9
Adjustment Factors (J6.2c)<br />
The following table provides a list <strong>of</strong> adjustment factors that<br />
may apply.<br />
Item Description Illumination<br />
Power Density<br />
Motion Detector Where:<br />
75% <strong>of</strong> floor space is<br />
controlled by one or more<br />
motion detectors<br />
An area <strong>of</strong> less than<br />
200m² is switched as a<br />
block by one or more<br />
detectors<br />
Daylight Sensor<br />
and Dynamic<br />
<strong>Lighting</strong> Control<br />
Device<br />
Where up to six lights area<br />
switched by one or more<br />
detectors<br />
Where an area <strong>of</strong> a<br />
carpark <strong>of</strong> less than 500m²<br />
is switched as a block by<br />
one or more detectors.<br />
Where up to 2 lights are<br />
switched as a block by one<br />
or more detectors<br />
Lights within the space<br />
adjacent to windows equal<br />
to the depth <strong>of</strong> the floor to<br />
window head height<br />
Where the total area <strong>of</strong> the<br />
ro<strong>of</strong> lights is less than 10%<br />
<strong>of</strong> the floor area<br />
Where total area <strong>of</strong> the<br />
ro<strong>of</strong> lights is 10% more <strong>of</strong><br />
the floor area<br />
Fixed Dimming Where at least 75% <strong>of</strong> the<br />
floor area is controlled<br />
by fixed dimmers that<br />
reduce the overall lighting<br />
level and the power<br />
consumption <strong>of</strong> the lighting<br />
0.9<br />
0.7<br />
0.7<br />
0.55<br />
0.5<br />
0.6<br />
0.5<br />
% <strong>of</strong> full power<br />
to which the<br />
dimmer is set<br />
x 0.95<br />
Adjustment Factors (J6.2c)<br />
Continued...<br />
Item Description Illumination<br />
Power Density<br />
Dynamic<br />
Dimming<br />
Automatic Compensation<br />
for lumen depreciation<br />
Room Size Room Index (RI) Value not<br />
more than 0.7<br />
+0.7 < 1.5<br />
+1.5 < 3.0<br />
Room index more than 3.0<br />
ROOM INDEX (RI) =<br />
The design<br />
lumen<br />
depreciation<br />
factor; and<br />
(i) with<br />
fluorescent<br />
lights, no less<br />
than 0.9;<br />
or<br />
(ii) with high<br />
pressure<br />
discharge<br />
lights, no less<br />
than 0.8<br />
10 11<br />
0.5<br />
0.7<br />
0.9<br />
1.0<br />
L x W<br />
MH x (L + W)<br />
L = Length <strong>of</strong> room<br />
W = Width <strong>of</strong> room<br />
MH = Height that the luminaire is mounted above the work surface<br />
Note: Only applies to the light controlled and excludes tungsten or<br />
incandescent sources.<br />
The above table is an extract from the BCA. Other adjustment factors<br />
may also apply.
Benefits <strong>of</strong> Electronic Systems<br />
With the demand for energy efficient lighting increasing<br />
rapidly and the regulation becoming tougher, a simple step<br />
that can be taken to improve the efficiency <strong>of</strong> the lighting<br />
solution is to move to light fittings that use electronic<br />
ballasts and lighting controls eg. dimming.<br />
Not only are electronic ballasts more energy efficient<br />
but the technology also presents a number <strong>of</strong> other<br />
advantages. Electronic ballasts extend the life <strong>of</strong> a lamp,<br />
<strong>of</strong>fering further cost savings. They also operate fluorescent<br />
lamps at a much higher frequency than magnetic ballasts,<br />
reducing the flicker effect as well as the humming noise.<br />
Reducing these factors can have a health benefit as<br />
flickering lights has been known to cause headaches for<br />
some people.<br />
Although using a light fitting with electronic ballasts doesn’t<br />
mean that minimum standards will be automatically met;<br />
it does allow you to make an application more energy<br />
efficient, which will assist with meeting the minimum<br />
requirements outlined in the BCA.<br />
To find out more about the benefits <strong>of</strong><br />
switching to electronic systems, contact a<br />
Thorn representative on 1300 139 965.<br />
Project Example<br />
Bill’s Builders requests Sparky Sparks to design and<br />
construct the electrical and lighting for a new <strong>of</strong>fice and<br />
Warehouse storage complex.<br />
Bill’s Builders went through a simple process to ensure that<br />
they were meeting building code J6.2b standards.<br />
Step 1: Find out what <strong>Building</strong> Class applies<br />
(refer to page 20 for information on building<br />
classes):<br />
Office: Class 5<br />
Warehouse storage (with shelving 75% <strong>of</strong> the height <strong>of</strong> the<br />
aisle): Class 7<br />
Note: This booklet only covers Part J6.2b <strong>of</strong> the BCA, which concentrates<br />
on building classes 4, 5, 6, 7, 8, 9a and 9b.<br />
Step 2: Go to Table J6.2 b (refer to page 8 & 9)<br />
and find out the maximum illumination power<br />
density allowed according to the project:<br />
Office: 10 Watts/m²<br />
Warehouse storage: 10 Watts/m²<br />
Step 2.1: If no application listed, select the<br />
maximum illumination power density based on<br />
the lighting level required (refer to page 9).<br />
Step 3: Work out the area <strong>of</strong> the room:<br />
Length x Width = m²<br />
Office: 20m x 5m = 100m²<br />
Warehouse storage: 20m x 10m = 200m²<br />
Step 4: Using the manufacturer’s instructions,<br />
work out the quantity <strong>of</strong> luminaries required:<br />
Office: 20 <strong>of</strong> 2x36 Watt standard t-bar tr<strong>of</strong>fer fittings<br />
Warehouse storage: 10 <strong>of</strong> 400 Watt MV Hi-bay fittings<br />
Step 5: Add up the total wattage including<br />
ballast losses <strong>of</strong> all the luminaries:<br />
Standard (2 x 36 Watts x 20) t-bars: 1800 Watts total<br />
Hi-bays: (440 Watts ea x 10) = 4400 Watts total<br />
12 13
Project Example<br />
Step 6: Divide the area (m²) into the total Watts:<br />
Watts/m²:<br />
Office area = 18 Watts/m²<br />
Warehouse storage = 22 Watts/m²<br />
Result: ................................................................FAIL<br />
Select a more efficient light fitting and<br />
recalculate using steps 4, 5 & 6:<br />
Office: 1x36 Watt Royal Electronic fitting with high<br />
performance – 36 watts loss each<br />
Warehouse storage: 250 Watt Metal Halide High Bay -<br />
270 Watts loss each<br />
Recalculate using Steps 5 & 6:<br />
Office: 7.2 Watts/m² ......................................... PASS<br />
Warehouse storage: 13.5 Watts/m² ......................FAIL<br />
Step 7: Adjustment factors<br />
In order to ensure that the Warehouse storage complies<br />
with minimum standards, adjustment factors such as<br />
daylight sensors need to be applied. A maximum <strong>of</strong> two<br />
illumination power density adjustment factors can be<br />
applied to an area using the following formula:<br />
A x (B+[(1-B)÷2]<br />
where A is the lowest applicable adjustment factor and B is<br />
the second lowest adjustment factor.<br />
Example:<br />
A = Daylight sensors - 0.7 (refer table J6.2c)<br />
B = Motion detector - 0.9 (refer table J6.2c)<br />
Therefore:<br />
Adjustment factor = 0.7x(0.9+[(1-0.9)/2]) = 0.665<br />
Hence:<br />
13.5Watts/m² x 0.665 = 9 Watts/m² .................. PASS<br />
Thorn Luminaire Matrix<br />
Using the below application as an example we<br />
have outlined different Thorn products that will<br />
enable building code J6.2b compliance.<br />
Sample Office<br />
Area: 19.2m x 13.8m<br />
Ceiling height: 2.7m<br />
Work plane height: 0.7m AFFL<br />
Reflectance:<br />
Ceiling: 80%<br />
Walls: 50%<br />
Floor: 20%<br />
Maintenance Factor: 0.8<br />
Eh Desk height 0.75m<br />
above finished floor level<br />
19.2m<br />
- maintained illuminance as per AS1680<br />
Part J6.2b compliance required (refer to table J6.2b):<br />
10 watts/m²<br />
HAWK<br />
HAWK MAGNETIC BALLAST<br />
HAWK 2x36W T26 HPF K12<br />
1200x300 W840<br />
SAP code: 96039135<br />
Spacing: 2.4m x 3.3m<br />
Eh: 428 lux<br />
Watts/m²: 10.3<br />
Min/Ave: 0.66<br />
HAWK ELECTRONIC BALLAST<br />
HAWK 2x36W T26 HF K12 1200x300 W840<br />
SAP code: 96058619<br />
Spacing: 2.4m x 3.3m<br />
Eh: 428 lux (avg)<br />
Watts/m²: 8.7<br />
Min/Ave: 0.66<br />
14 15<br />
WORKING<br />
PLANE<br />
0.7m<br />
13.8m<br />
2.7m
Thorn Luminaire Matrix<br />
SUSTAIN WITH SATINBRITE LOUvRE<br />
SUSTAIN 1x28W T16 HF<br />
DSB 1200x300 W840<br />
SAP code: 96058929<br />
Spacing: 2.4m x 2.4m<br />
Eh: 383 lux (average)<br />
Watts/m²: 6.9<br />
Min/Ave: 0.81<br />
SEISMIC WITH SATINBRITE LOUvRE<br />
SEISMIC 1x28W T16 HF<br />
DSB 1200x300 W840<br />
SAP code: 96058951<br />
Spacing: 2.4m x 1.8m<br />
Eh: 350 lux (avg)<br />
Watts/m²: 8.0<br />
Min/Ave: 0.79<br />
SEISMIC 2x28W T16 HF<br />
DSB 1200x300 W840<br />
SAP code: 96058954<br />
Spacing: 2.4m x 3.0m<br />
Eh: 404 lux (avg)<br />
Watts/m²: 9.5<br />
Min/Ave: 0.86<br />
ROyAL WITH K19 DIFFUSER<br />
ROyAL 1x28W T16 HF<br />
1200x300 BODy W840<br />
SAP code: 96041730<br />
Plus K19 Diffuser<br />
SAP code: 96032678<br />
Spacing: 2.4m x 2.1m<br />
Eh: 363 lux (avg)<br />
Watts/m²: 8.0<br />
Min/Ave: 0.79<br />
ROyAL 1x36W T16 HF<br />
1200x300 BODy W840<br />
SAP code: 96034310<br />
Plus K19 Diffuser<br />
SAP code: 96032678<br />
Spacing: 2.4m x 2.7m<br />
Eh: 367 lux (avg)<br />
Watts/m²: 5.35<br />
Min/Ave: 0.72<br />
16 17
Thorn Luminaire Matrix<br />
COLLEGE (FORMERLy DIFFUSALUX)<br />
COLLEGE 1x36W HF PC CL<br />
SAP code: 96205771<br />
Spacing: 2.4m x 2.5m<br />
Eh: 396 lux (avg)<br />
Watts/m²: 6.5<br />
Min/Ave: 0.80<br />
COLLEGE 2x28W HF PC CL<br />
SAP code: 96205778<br />
Spacing: 2.8m x 3.0m<br />
Eh: 490 lux (avg)<br />
Watts/m²: 9.5<br />
Min/Ave: 0.85<br />
MAXIBATTEN<br />
MAXIBATTEN 136<br />
DIFFUSED HF FUSED W840<br />
SAP code: 96039525<br />
Spacing: 2.4m x 2.5m<br />
Eh: 355 lux (avg)<br />
Watts/m²: 6.5<br />
Min/Ave: 0.85<br />
MAXIBATTEN 228<br />
DIFFUSED WIDE FUSED W840<br />
SAP code: 96040265<br />
Spacing: 2.8m x 3.0m<br />
Eh: 455 lux (avg)<br />
Watts/m²: 9.5<br />
Min/Ave: 0.85<br />
JUPITER WITH SATINBRITE LOUvRE<br />
JUPITER II 1x28w HF<br />
SAP code: 96232937<br />
Plus 1x28 DSB louvre<br />
SAP code: 96233017<br />
Spacing: 2.0m x 2.8m<br />
Eh: 325 lux (avg)<br />
Watts/m²: 5.8<br />
Min/Avg: 0.80<br />
JUPITER II 2x28w HF<br />
SAP code: 96232938<br />
Plus 2x28 DSB louvre<br />
SAP code: 96233018<br />
Spacing: 2.7m x 3m<br />
Eh: 467 lux (avg)<br />
Watts/m²: 8.06<br />
Min/Avg: 0.80<br />
CHALICE DOWNLIGHT<br />
CHALICE 190 REC HOR<br />
218 TC-D FP L/L<br />
SAP code: 96039308<br />
Spacing: 2.4m x 2.5m<br />
Eh: 194 lux (avg)<br />
Watts/m²: 7.3<br />
Min/Avg: 0.70<br />
CHALICE 190 REC HOR<br />
126 TC-DEL HF FP L/L<br />
SAP code: 96039303<br />
Spacing: 2.4m x 2.4m<br />
Eh: 194 lux (avg)<br />
Watts/m²: 5.25<br />
18 19
Types <strong>of</strong> <strong>Building</strong> Classes<br />
Note: This booklet only covers part J6.2b <strong>of</strong> the BCA, which is<br />
only aimed at commercial, retail and industrial type buildings,<br />
ie. class 4, 5, 6, 7, 8, 9a and 9b.<br />
<strong>Building</strong>s are classified as follows:<br />
Class 1: One or more buildings which in association<br />
constitute<br />
(a) Class 1a: a single dwelling being -<br />
(i) a detached house; or<br />
(ii) one <strong>of</strong> a group <strong>of</strong> two or more attached dwellings,<br />
each being a building, separated by a fire resisting wall,<br />
including a row house, a terrace house, town house or<br />
villa unit; or<br />
(b) Class 1b: a boarding house, guest house, hostel or the like -<br />
(i) With a total area <strong>of</strong> all floors not exceeding 300m²<br />
measured over the enclosing walls <strong>of</strong> the Class 1b; and<br />
(ii) In which not more than 12 residents would ordinarily<br />
be resident<br />
Class 2: a building containing 2 or more sole occupancy<br />
units each being a separate dwelling<br />
Class 3: a residential building, other than Class 1 or 2,<br />
which is a common place <strong>of</strong> long term or transient living for<br />
a number <strong>of</strong> unrelated persons, including<br />
(a) a boarding house, guest house, hostel, lodging house<br />
or backpackers accommodation; or<br />
(b) a residential part <strong>of</strong> hotel motel; or<br />
(c) a residential part <strong>of</strong> a school; or<br />
(d) accommodation for the aged, children, or people with<br />
disabilities; or<br />
(e) a residential part <strong>of</strong> a health-care building which<br />
accommodates members <strong>of</strong> staff; or<br />
(f) a residential part <strong>of</strong> a detention centre<br />
Class 4: a dwelling in a building that is Class 5,6,7,8 or 9<br />
if it is the only dwelling in the building<br />
Class 5: an <strong>of</strong>fice building used for pr<strong>of</strong>essional or<br />
commercial purposes, excluding buildings <strong>of</strong> Class 6,7,8<br />
or 9.<br />
Class 6: a shop or other building for the sale <strong>of</strong> goods<br />
by retail or the supply <strong>of</strong> services direct to the public,<br />
including:<br />
(a) an eating room, café, restaurant, milk or s<strong>of</strong>t-drink bar;<br />
or<br />
(b) a dining room, bar, shop or kiosk part <strong>of</strong> a hotel or<br />
motel or<br />
(c) a hairdresser’s or barber’s shop, public laundry, or<br />
undertakers establishment or<br />
(d) market or sale room, showroom or service station<br />
Class 7: a building which is:<br />
(a) Class 7a – a carpark; or<br />
(b) Class 7b – for storage, or display <strong>of</strong> goods or produce<br />
for sale by wholesale<br />
Class 8: a laboratory, or a building in which a handicraft<br />
or process for the production, assembling, altering,<br />
repairing, packing, finishing, or cleaning <strong>of</strong> goods or<br />
produce is carried on for trade, sale or gain<br />
Class 9: a building <strong>of</strong> a public nature:<br />
(a) Class 9a – a health care building, including those parts<br />
<strong>of</strong> the building set aside as a laboratory; or<br />
(b) Class 9b – an assembly building, including a trade<br />
workshop, laboratory or the like in a primary or<br />
secondary school, but excluding any other parts <strong>of</strong> the<br />
building that are <strong>of</strong> another class<br />
(c) Class 9c – Aged care building<br />
Class 10: a non-habitable building or structure<br />
(a) Class 10a – a non habitable building being private<br />
garage, carport, shed or the like; or<br />
(b) Class 10b – a structure being a fence, mast, antenna,<br />
retaining or free standing wall, swimming pool or the<br />
like.<br />
20 21
Other <strong>Australia</strong>n Standards<br />
A number <strong>of</strong> different standards may apply to a project.<br />
Below are some <strong>of</strong> the standards that may also apply.<br />
Luminaire Manufacture<br />
ASNZS60598 Safety Compliance verified by selfcertification<br />
based on in-house or<br />
NATA report<br />
ASNZS CISPR15 Compliance with Electromagnetic<br />
Radiation standard as in C-Tick<br />
Interior <strong>Lighting</strong> Standards<br />
AS1680.1 General Principles and<br />
Recommendations<br />
AS1680.2.1 Circulation Spaces and other<br />
General Areas<br />
AS1680.2.2 Office and Screen based tasks<br />
AS1680.2.3 Educational and Training Facilities<br />
AS1680.2.4 Industrial Tasks and Purposes<br />
AS1680.2.5 Hospital and Medical Tasks<br />
Glossary <strong>of</strong> Terms Standards<br />
Light Output Ratio (LOR)<br />
The ratio <strong>of</strong> the total light output <strong>of</strong> the luminaire to the<br />
output <strong>of</strong> the lamp(s), under stated conditions.<br />
Lumen (lm)<br />
The unit <strong>of</strong> luminous flux or the rate <strong>of</strong> flow <strong>of</strong> light from a<br />
source or received by a surface. When a ray <strong>of</strong> light hits a<br />
solid surface, the process is known as illumination.<br />
Luminaire<br />
Modern term for “light fitting” or “fixture”. A complete<br />
lighting unit that controls the distribution <strong>of</strong> light given by a<br />
lamp(s) and includes components for fixing and protecting<br />
the lamp(s) and for connecting them to the supply circuit.<br />
Luminaires for road lighting are <strong>of</strong>ten known as lanterns.<br />
Ballast<br />
Ballast are devices used with fluorescent or high intensity<br />
discharge (HID) lamps to supply sufficient voltage to start<br />
and operate the lamp and then to limit the current during<br />
operation.<br />
Digital Serial Interface (DSI)<br />
A lighting control protocol created by the Zumtobel Group,<br />
for applications where the addressing feature <strong>of</strong> DALI is not<br />
required.<br />
Digital Addressable <strong>Lighting</strong> Interface (DALI)<br />
A lighting control protocol set out in the technical standard<br />
IEC.<br />
Eh<br />
Illuminance on a horizontal plane.<br />
AFFL<br />
Above finished floor level.<br />
22 23
Head Office<br />
Thorn <strong>Lighting</strong> Pty Limited<br />
43 Newton Road<br />
Wetherill Park NSW 2164<br />
Sydney, <strong>Australia</strong><br />
Tel: (02) 8786 6000<br />
Fax: (02) 9612 2700<br />
infoaustralia@thornlighting.com<br />
www.thornlighting.com.au<br />
Branches<br />
NSW - Sydney<br />
43 Newton Road<br />
Wetherill Park NSW 2164<br />
Customer Service Tel: 1300 139 965<br />
Customer Service Fax: 1300 139 953<br />
Projects Fax: 1300 139 957<br />
NT - Darwin<br />
3/123 Coonawarra Road<br />
Winnellie NT 0820<br />
Customer Service Tel: 1300 139 965<br />
Customer Service Fax: 1300 139 953<br />
Projects Fax: 1300 139 957<br />
WA - Perth<br />
32 Sarich Court<br />
Osborne Park WA 6017<br />
Customer Service Tel: 1300 139 965<br />
Fax: (08) 9445 3618<br />
QLD - Brisbane<br />
605 Zillmere Road<br />
Aspley QLD 4034<br />
Customer Service Tel: 1300 139 965<br />
Customer Service Fax: 1300 139 953<br />
Projects Fax: 1300 139 957<br />
SA - Adelaide<br />
22-32 Kinkaid Avenue<br />
North Plympton SA 5037<br />
Customer Service Tel: 1300 139 965<br />
Customer Service Fax: 1300 139 953<br />
Projects Fax: 1300 139 957<br />
vIC - Melbourne<br />
5-15 Lakeside Drive<br />
Broadmeadows VIC 3047<br />
Customer Service Tel: 1300 139 965<br />
Customer Service Fax: 1300 139 953<br />
Projects Fax: 1300 139 957<br />
TAS - Hobart<br />
12 Fleet Street<br />
Moonah TAS 7009<br />
Customer Service Tel: 1300 139 965<br />
Customer Service Fax: 1300 139 953<br />
Projects Fax: 1300 139 95<br />
To discuss your next project,<br />
contact a local Thorn representative in your area.<br />
1300 139 965<br />
This handbook has been designed as a general guide only. It only includes extracts<br />
from the BCA (Part J6.2b). For detailed information on Part J6 <strong>of</strong> the BCA please<br />
contact the <strong>Australia</strong>n <strong>Building</strong> <strong>Code</strong>s Board directly or visit www.abcb.gov.au.<br />
Note that other regulations may also apply. Examples used in this document show<br />
how to apply good lighting design principles. These design examples are indicative<br />
only and cannot replace a layout produced by a pr<strong>of</strong>essional lighting designer.


