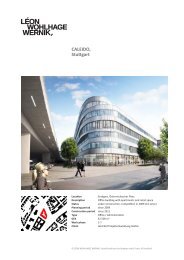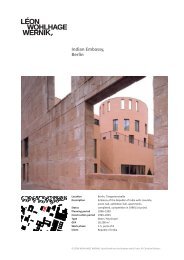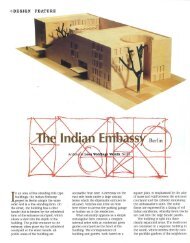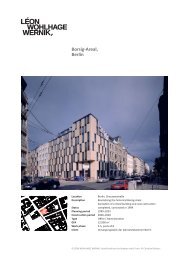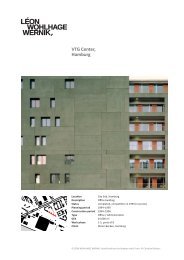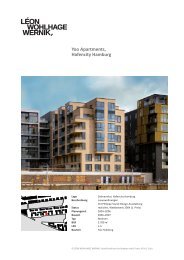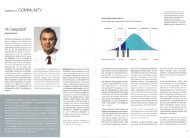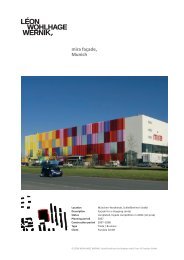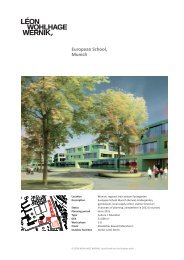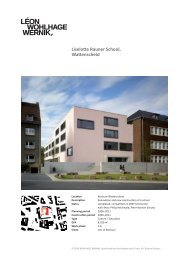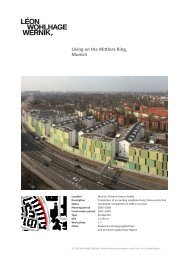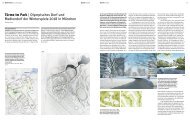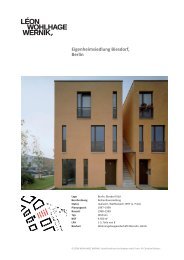Tripoli Greens, Libya - Léon Wohlhage Wernik
Tripoli Greens, Libya - Léon Wohlhage Wernik
Tripoli Greens, Libya - Léon Wohlhage Wernik
You also want an ePaper? Increase the reach of your titles
YUMPU automatically turns print PDFs into web optimized ePapers that Google loves.
Hotel<br />
Structural Engineering<br />
Werner Sobek Ingenieure, Stuttgart<br />
Energy Concept<br />
Buro Happold, Berlin<br />
Outdoor Facilities<br />
ST raum a, Berlin<br />
Hager International, Zürich<br />
Mosque<br />
LÉON WOHLHAGE WERNIK, Gesellschaft von Architekten mbH<br />
<strong>Tripoli</strong> <strong>Greens</strong>, <strong>Libya</strong><br />
Together with an interdisciplinary team of specialists with worldwide experience,<br />
we were able to win the international competition in 2007 despite other renowned<br />
competitors. The task of the competition required a demanding functional and<br />
design concept to develop an architecture that would provide a distinctive identity,<br />
one that would take the location’s underlying climatic and traditional conditions<br />
into account and especially would represent a “new <strong>Libya</strong>”. After years of confrontation<br />
with the West and international isolation, <strong>Libya</strong> had experienced a process of<br />
emergence and opening. After winning the competition, our office was contracted<br />
to revise the master plan. Planning was however subsequently discontinued.<br />
The concept named “<strong>Tripoli</strong> <strong>Greens</strong>” expresses an at that time apparent vision<br />
of a new <strong>Libya</strong> in the form of modern architecture. The new government quarter<br />
required a 115-hectare site in <strong>Libya</strong>’s capital city <strong>Tripoli</strong>. The construction site is in<br />
an otherwise anonymous peripheral location between the international airport and<br />
the historical city centre, bordering on a dense forest to the south, which created<br />
the basis for a new public park around the entire quarter.<br />
The concept is characterised by a precise urban planning form, at the centre of<br />
which is a spacious garden. Around that garden, “The Quad”, all buildings are aligned<br />
in a clear way for good orientation. The long sides accommodate the ministries<br />
of different sizes, while the square’s northern side integrates a mosque and the<br />
southern end is reserved for a conference hall and a hotel tower. Furthermore a<br />
comprehensive concept was presented for the infrastructure and open spaces that<br />
also included the development of the neighbouring urban quarters. Both conventional<br />
and renewable energy sources are combined in a highly efficient way. By<br />
implementing the energy concept, <strong>Libya</strong> would have made an important energy<br />
policy statement.<br />
Foyer conference hall Conference hall<br />
www.leonwohlhagewernik.de<br />
© LÉON WOHLHAGE WERNIK, Gesellschaft von Architekten mbH



