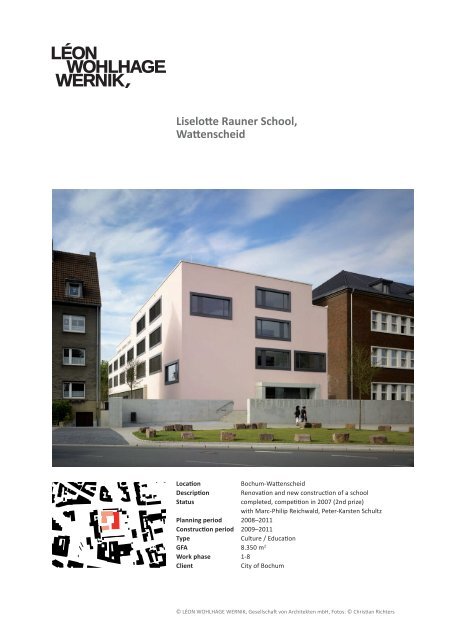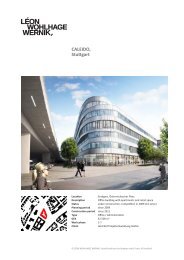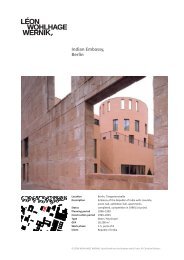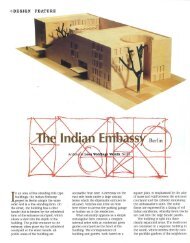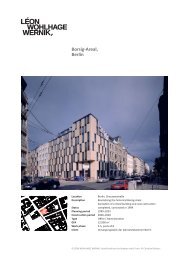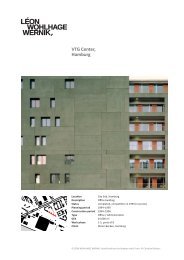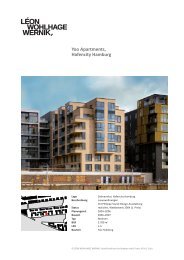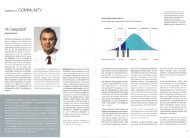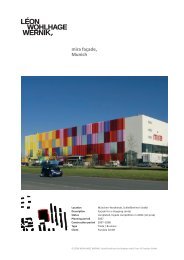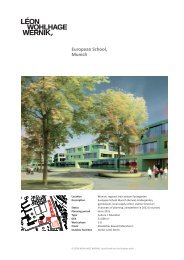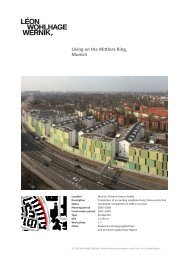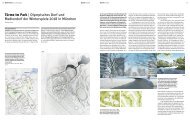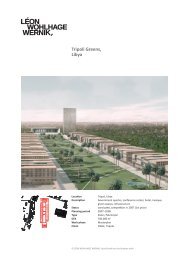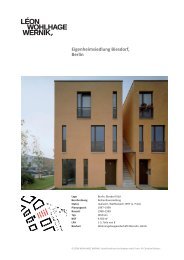Liselotte Rauner School, Wattenscheid - Léon Wohlhage Wernik
Liselotte Rauner School, Wattenscheid - Léon Wohlhage Wernik
Liselotte Rauner School, Wattenscheid - Léon Wohlhage Wernik
Create successful ePaper yourself
Turn your PDF publications into a flip-book with our unique Google optimized e-Paper software.
Liselott e <strong>Rauner</strong> <strong>School</strong>,<br />
Watt enscheid<br />
Locati on Bochum-Watt enscheid<br />
Descripti on Renovati on and new constructi on of a school<br />
Status completed, competi ti on in 2007 (2nd prize)<br />
with Marc-Philip Reichwald, Peter-Karsten Schultz<br />
Planning period 2008–2011<br />
Constructi on period 2009–2011<br />
Type Culture / Educati on<br />
GFA 8.350 m 2<br />
Work phase 1-8<br />
Client City of Bochum<br />
© LÉON WOHLHAGE WERNIK, Gesellschaft von Architekten mbH, Fotos: © Christi an Richters
Plan 3rd floor<br />
Structural Engineering<br />
Meyer & Partner, Bochum<br />
Service Engineering<br />
Planungsbüro für Haustechnik, Haltern<br />
Outdoor Facilities<br />
Stadt Bochum<br />
LÉON WOHLHAGE WERNIK, Gesellschaft von Architekten mbH<br />
<strong>Liselotte</strong> <strong>Rauner</strong> <strong>School</strong>, <strong>Wattenscheid</strong><br />
The new school is developed from an existing 1930s building and the new extension<br />
building to create an ensemble along the road building line. A second, calmly<br />
graded adjoining building was inserted at the same level on an angle towards the<br />
compact volume of the existing building. Both buildings retain their autonomous<br />
design: red bricks with white-framed window bands in the existing building and<br />
a light pink plaster façade with charcoal coloured window frames for the new<br />
building. Together the two structures powerfully present themselves to the urban<br />
environment.<br />
Teachers and students use stairs and a ramp to access the entrance plateau, which<br />
is a covered terrace on a higher level than the public pavement. From there one<br />
can walk directly into the high, open foyer and can see all the floors at a glance.<br />
From the foyer, the main stairs lead upwards to the classrooms. The assembly hall,<br />
canteen and outer rooms for the lunch break are situated on the ground floor at<br />
the centre of the school. The assembly hall is the heart of both buildings and when<br />
necessary, can be transformed from an open, bright room into an auditorium with a<br />
stage and generous space for direct access to the playground.<br />
The buildings’ compact envelopment creates a bright, yet enclosed playground with<br />
a broad school garden towards the south. Excellently equipped specialist rooms,<br />
group work rooms, a self-learning centre and the freedom of spacious connecting<br />
walkways make the school a pleasant living and learning space.<br />
Corridor Atrium above the foyer<br />
View from the school yard<br />
www.leonwohlhagewernik.de<br />
© LÉON WOHLHAGE WERNIK, Gesellschaft von Architekten mbH, Fotos: © Christian Richters


