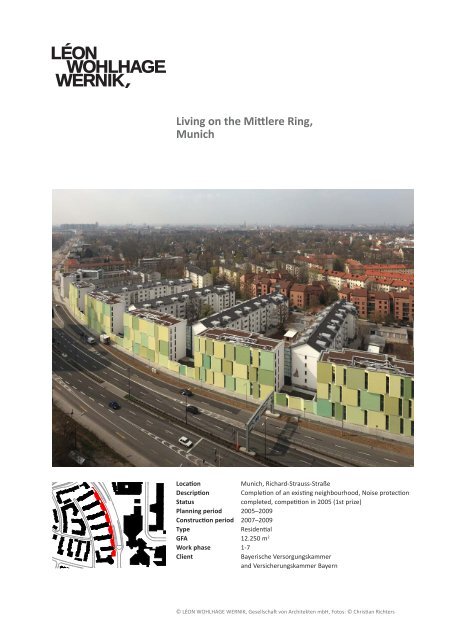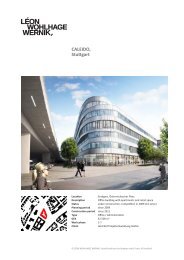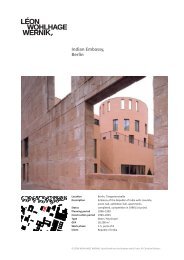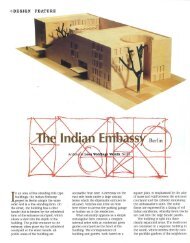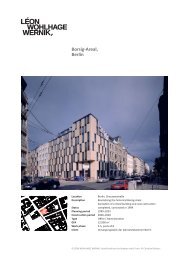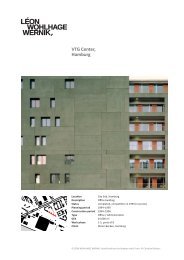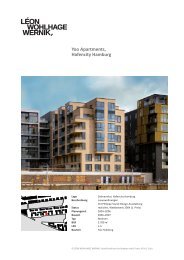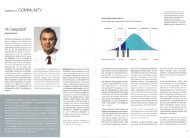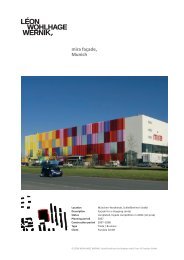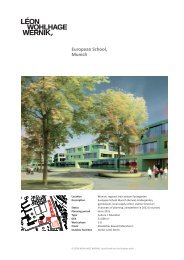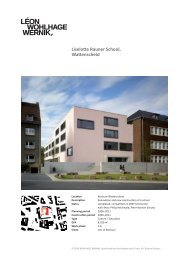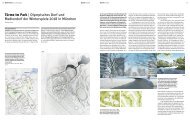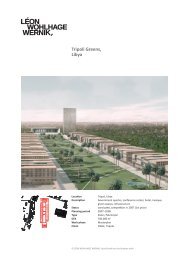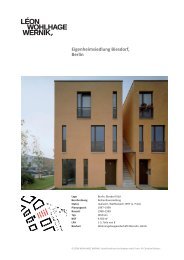Living on the Mittlere Ring, Munich - Léon Wohlhage Wernik
Living on the Mittlere Ring, Munich - Léon Wohlhage Wernik
Living on the Mittlere Ring, Munich - Léon Wohlhage Wernik
Create successful ePaper yourself
Turn your PDF publications into a flip-book with our unique Google optimized e-Paper software.
<str<strong>on</strong>g>Living</str<strong>on</strong>g> <strong>on</strong> <strong>the</strong> <strong>Mittlere</strong> <strong>Ring</strong>,<br />
<strong>Munich</strong><br />
Locati<strong>on</strong> <strong>Munich</strong>, Richard-Strauss-Straße<br />
Descripti<strong>on</strong> Completi<strong>on</strong> of an existing neighbourhood, Noise protecti<strong>on</strong><br />
Status completed, competiti<strong>on</strong> in 2005 (1st prize)<br />
Planning period 2005–2009<br />
C<strong>on</strong>structi<strong>on</strong> period 2007–2009<br />
Type Residential<br />
GFA 12.250 m 2<br />
Work phase 1-7<br />
Client Bayerische Versorgungskammer<br />
and Versicherungskammer Bayern<br />
© LÉON WOHLHAGE WERNIK, Gesellschaft v<strong>on</strong> Architekten mbH, Fotos: © Christian Richters
Typical floor plan<br />
Structural Engineering<br />
Sailer Stepan Partner, München<br />
Service Engineering<br />
Ingenieurbüro Hausladen, Kirchheim<br />
Outdoor Facilities<br />
TDB Landschaftsarchitektur, Berlin<br />
The silent courtyard with an existing building (right)<br />
LÉON WOHLHAGE WERNIK, Gesellschaft v<strong>on</strong> Architekten mbH<br />
<str<strong>on</strong>g>Living</str<strong>on</strong>g> <strong>on</strong> <strong>the</strong> <strong>Mittlere</strong> <strong>Ring</strong>, <strong>Munich</strong><br />
The residential buildings directly adjoin with <strong>the</strong> heavily frequented <strong>Mittlere</strong><br />
<strong>Ring</strong>. The initial requirement for <strong>the</strong> structure was increased noise protecti<strong>on</strong> for<br />
<strong>the</strong> neighbouring 1950s residential quarter. The challenge was to fulfil <strong>the</strong> noise<br />
protecti<strong>on</strong> requirements while also providing quiet, high-quality living space. The<br />
architecture achieves that and more by presenting a new, striking image in <strong>the</strong><br />
traffic-burdened urban space. Both <strong>the</strong> design and <strong>the</strong> colour set it str<strong>on</strong>gly apart<br />
from <strong>the</strong> surroundings. Car drivers emerging from <strong>the</strong> nearby tunnel and pedestrians<br />
approaching from <strong>the</strong> underground or <strong>the</strong> surrounding areas take notice of <strong>the</strong><br />
building’s drive and its particular architectural design. The visible side of <strong>the</strong> façade<br />
is layered: Individual façade elements are placed beside each o<strong>the</strong>r to appear like<br />
a scaly gown. The colours of <strong>the</strong> different elements were kept in c<strong>on</strong>trolled/casual<br />
yellow and green t<strong>on</strong>es.<br />
There are five buildings of <strong>the</strong> same type, al<strong>on</strong>g which <strong>the</strong> façade c<strong>on</strong>tinues, following<br />
<strong>the</strong> line of <strong>the</strong> curved street. The gables of <strong>the</strong> old buildings are revealed at<br />
regular intervals between <strong>the</strong> residential buildings. The view of <strong>the</strong> row of houses<br />
from <strong>the</strong> north str<strong>on</strong>gly c<strong>on</strong>trasts with <strong>the</strong> impressi<strong>on</strong> it creates from <strong>the</strong> south.<br />
The entire lengthy fr<strong>on</strong>t can really <strong>on</strong>ly be appreciated while driving past it, since<br />
it cannot be perceived in a single view. A characteristic, unmistakeable sculpture is<br />
<strong>the</strong> overall result and has already picked up <strong>the</strong> nickname “<strong>the</strong> crocodile”. At <strong>the</strong><br />
heads of <strong>the</strong> ribb<strong>on</strong> development, <strong>the</strong> apartments at <strong>the</strong> ring road are accessed<br />
laterally from small covered entrance courtyards.<br />
The apartments are oriented towards <strong>the</strong> west, towards <strong>the</strong> inner courtyard and<br />
away from <strong>the</strong> street. While organising <strong>the</strong> floor plan, great attenti<strong>on</strong> was paid to<br />
creating a roomy living atmosphere despite <strong>the</strong> limited specificati<strong>on</strong>s. The rooms<br />
are openly c<strong>on</strong>nected to each o<strong>the</strong>r and all apartments have a loggia or balc<strong>on</strong>y:<br />
<strong>the</strong> so-called “green room”.<br />
The scaled façade to <strong>the</strong> highly frequented Richard-Strauss-Straße<br />
www.le<strong>on</strong>wohlhagewernik.de<br />
© LÉON WOHLHAGE WERNIK, Gesellschaft v<strong>on</strong> Architekten mbH, Fotos: © Christian Richters


