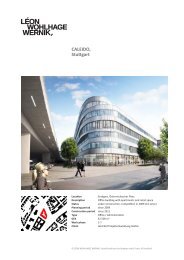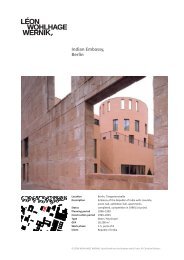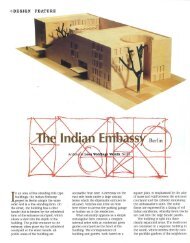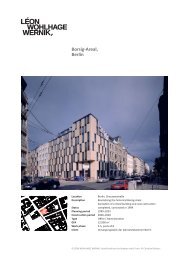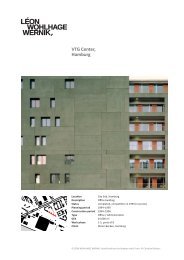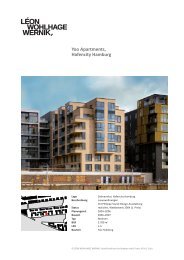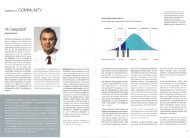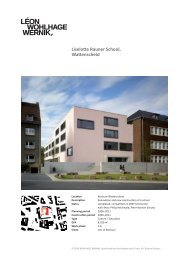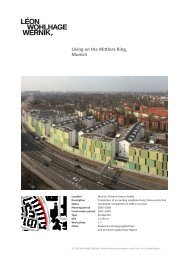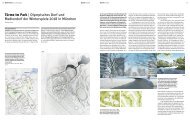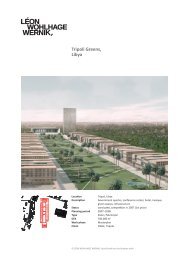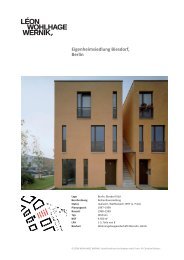European School, Munich - Léon Wohlhage Wernik
European School, Munich - Léon Wohlhage Wernik
European School, Munich - Léon Wohlhage Wernik
You also want an ePaper? Increase the reach of your titles
YUMPU automatically turns print PDFs into web optimized ePapers that Google loves.
Plan ground floor<br />
LÉON WOHLHAGE WERNIK, Gesellschaft von Architekten mbH<br />
<strong>European</strong> <strong>School</strong>, <strong>Munich</strong><br />
The <strong>European</strong> <strong>School</strong> <strong>Munich</strong> will soon become too small. Therefore a second<br />
building for the lower classes, including a day care center and a gymnasium became<br />
necessary. The building, which will be located next to the local train stop Fasangarten,<br />
stretches for 200 meters along the railway, slightly deviating twice. On<br />
the ground floor with its recreation hall the library, music rooms, and the canteen<br />
are arranged next to small courtyards. On the upper levels with the class rooms<br />
the building transforms into an asymmetrical comb structure which makes the<br />
large building appear as five single houses, seen from the school yard. The facade<br />
consists of various frames of coloured artificial stone put side by side. The frames’<br />
different width, colour nuances, and delicate recesses and projections makes the<br />
facade appear plastic.<br />
www.leonwohlhagewernik.de<br />
© LÉON WOHLHAGE WERNIK, Gesellschaft von Architekten mbH



