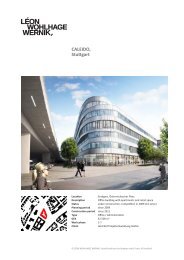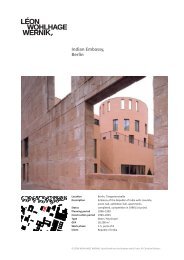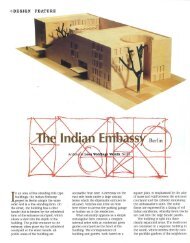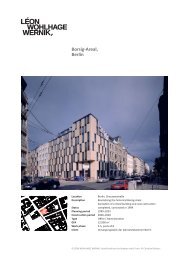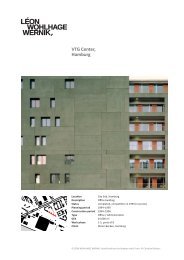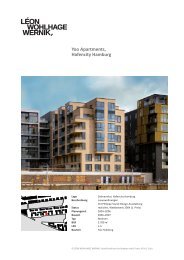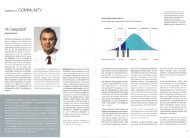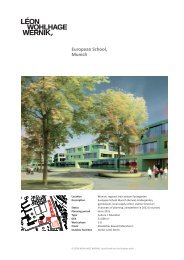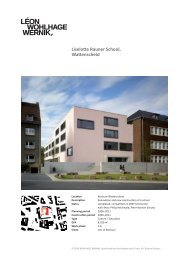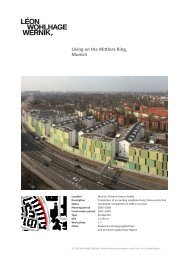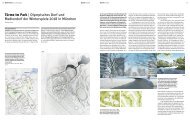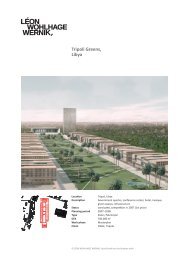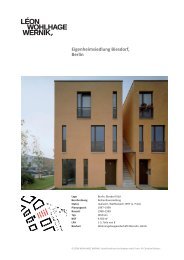mira façade, Munich - Léon Wohlhage Wernik
mira façade, Munich - Léon Wohlhage Wernik
mira façade, Munich - Léon Wohlhage Wernik
You also want an ePaper? Increase the reach of your titles
YUMPU automatically turns print PDFs into web optimized ePapers that Google loves.
LÉON WOHLHAGE WERNIK, Gesellschaft von Architekten mbH<br />
<strong>mira</strong> <strong>façade</strong>, <strong>Munich</strong><br />
LÉON WOHLHAGE WERNIK developed a <strong>façade</strong> concept for <strong>mira</strong>, a new shopping<br />
centre with a multi-storey car park, after winning a competition in 2006. The shopping<br />
centre was initially a large, unstructured volume in a development area in the<br />
northern part of the city. The coloured exterior <strong>façade</strong> fulfils two requirements:<br />
It creates an unmistakeable, memorable identity for <strong>mira</strong> and also has the effect<br />
of a background for the neighbouring residential development. Fields of colour<br />
structure the large <strong>façade</strong> surface and give pedestrians a more pleasant grasp of its<br />
size. Mainly however, people perceive the multicoloured hanging <strong>façade</strong> from their<br />
cars on three sides of the building. The large shopping centre is situated on a busy<br />
major road.<br />
The prismatic folding of the colourfully painted and partially polished aluminium<br />
sheeting gives each field two colours. When driving past the <strong>façade</strong>, it acts like a<br />
picture puzzle that changes its appearance depending on the viewer’s perspective<br />
and direction of movement. The power of the idea lies in movement: Passers by<br />
only grasp the interplay of the <strong>façade</strong> with their own perception by moving past<br />
it. The coloured fields alternate with reflective fields that mirror the sky and the<br />
city – thereby creating their own dynamism and depth. From that relief-like image,<br />
the white sections of the building, a plastered <strong>façade</strong> with shop windows, provide<br />
contrast and frame the new square in front of the main entrance.<br />
www.leonwohlhagewernik.de<br />
© LÉON WOHLHAGE WERNIK, Gesellschaft von Architekten mbH, Fotos: © Klaus F. Linscheid, Aichach



