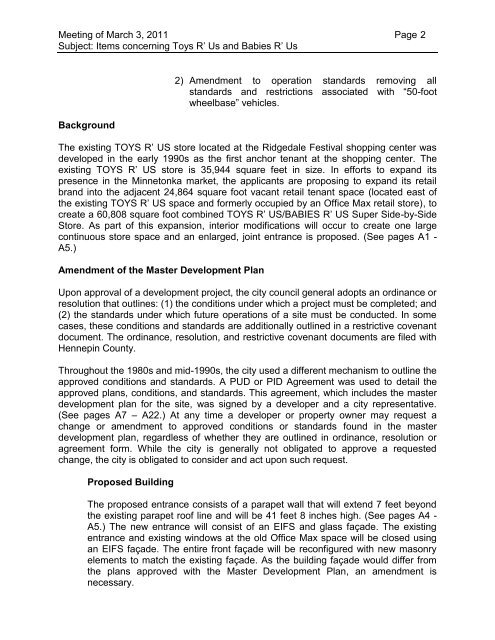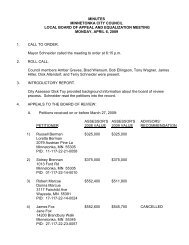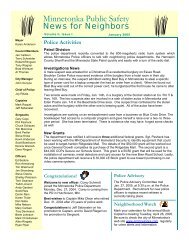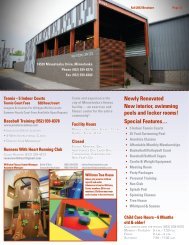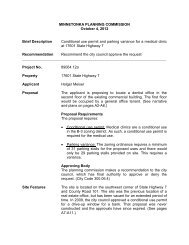Staff report for planning commission meeting on March - City of ...
Staff report for planning commission meeting on March - City of ...
Staff report for planning commission meeting on March - City of ...
Create successful ePaper yourself
Turn your PDF publications into a flip-book with our unique Google optimized e-Paper software.
Meeting <strong>of</strong> <strong>March</strong> 3, 2011 Page 2<br />
Subject: Items c<strong>on</strong>cerning Toys R’ Us and Babies R’ Us<br />
Background<br />
2) Amendment to operati<strong>on</strong> standards removing all<br />
standards and restricti<strong>on</strong>s associated with “50-foot<br />
wheelbase” vehicles.<br />
The existing TOYS R’ US store located at the Ridgedale Festival shopping center was<br />
developed in the early 1990s as the first anchor tenant at the shopping center. The<br />
existing TOYS R’ US store is 35,944 square feet in size. In ef<str<strong>on</strong>g>for</str<strong>on</strong>g>ts to expand its<br />
presence in the Minnet<strong>on</strong>ka market, the applicants are proposing to expand its retail<br />
brand into the adjacent 24,864 square foot vacant retail tenant space (located east <strong>of</strong><br />
the existing TOYS R’ US space and <str<strong>on</strong>g>for</str<strong>on</strong>g>merly occupied by an Office Max retail store), to<br />
create a 60,808 square foot combined TOYS R’ US/BABIES R’ US Super Side-by-Side<br />
Store. As part <strong>of</strong> this expansi<strong>on</strong>, interior modificati<strong>on</strong>s will occur to create <strong>on</strong>e large<br />
c<strong>on</strong>tinuous store space and an enlarged, joint entrance is proposed. (See pages A1 -<br />
A5.)<br />
Amendment <strong>of</strong> the Master Development Plan<br />
Up<strong>on</strong> approval <strong>of</strong> a development project, the city council general adopts an ordinance or<br />
resoluti<strong>on</strong> that outlines: (1) the c<strong>on</strong>diti<strong>on</strong>s under which a project must be completed; and<br />
(2) the standards under which future operati<strong>on</strong>s <strong>of</strong> a site must be c<strong>on</strong>ducted. In some<br />
cases, these c<strong>on</strong>diti<strong>on</strong>s and standards are additi<strong>on</strong>ally outlined in a restrictive covenant<br />
document. The ordinance, resoluti<strong>on</strong>, and restrictive covenant documents are filed with<br />
Hennepin County.<br />
Throughout the 1980s and mid-1990s, the city used a different mechanism to outline the<br />
approved c<strong>on</strong>diti<strong>on</strong>s and standards. A PUD or PID Agreement was used to detail the<br />
approved plans, c<strong>on</strong>diti<strong>on</strong>s, and standards. This agreement, which includes the master<br />
development plan <str<strong>on</strong>g>for</str<strong>on</strong>g> the site, was signed by a developer and a city representative.<br />
(See pages A7 – A22.) At any time a developer or property owner may request a<br />
change or amendment to approved c<strong>on</strong>diti<strong>on</strong>s or standards found in the master<br />
development plan, regardless <strong>of</strong> whether they are outlined in ordinance, resoluti<strong>on</strong> or<br />
agreement <str<strong>on</strong>g>for</str<strong>on</strong>g>m. While the city is generally not obligated to approve a requested<br />
change, the city is obligated to c<strong>on</strong>sider and act up<strong>on</strong> such request.<br />
Proposed Building<br />
The proposed entrance c<strong>on</strong>sists <strong>of</strong> a parapet wall that will extend 7 feet bey<strong>on</strong>d<br />
the existing parapet ro<strong>of</strong> line and will be 41 feet 8 inches high. (See pages A4 -<br />
A5.) The new entrance will c<strong>on</strong>sist <strong>of</strong> an EIFS and glass façade. The existing<br />
entrance and existing windows at the old Office Max space will be closed using<br />
an EIFS façade. The entire fr<strong>on</strong>t façade will be rec<strong>on</strong>figured with new mas<strong>on</strong>ry<br />
elements to match the existing façade. As the building façade would differ from<br />
the plans approved with the Master Development Plan, an amendment is<br />
necessary.


