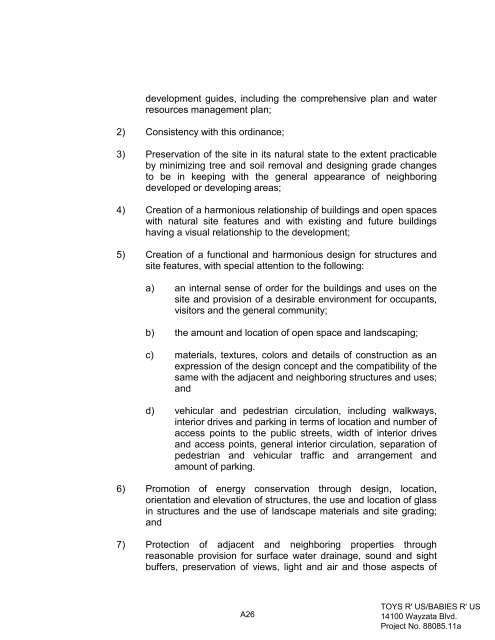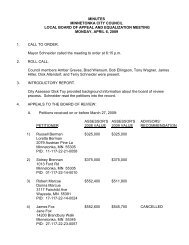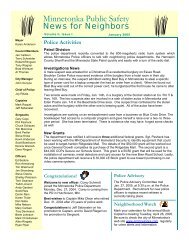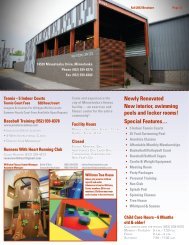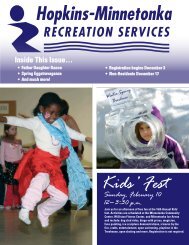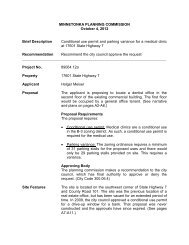Staff report for planning commission meeting on March - City of ...
Staff report for planning commission meeting on March - City of ...
Staff report for planning commission meeting on March - City of ...
Create successful ePaper yourself
Turn your PDF publications into a flip-book with our unique Google optimized e-Paper software.
development guides, including the comprehensive plan and water<br />
resources management plan;<br />
2) C<strong>on</strong>sistency with this ordinance;<br />
3) Preservati<strong>on</strong> <strong>of</strong> the site in its natural state to the extent practicable<br />
by minimizing tree and soil removal and designing grade changes<br />
to be in keeping with the general appearance <strong>of</strong> neighboring<br />
developed or developing areas;<br />
4) Creati<strong>on</strong> <strong>of</strong> a harm<strong>on</strong>ious relati<strong>on</strong>ship <strong>of</strong> buildings and open spaces<br />
with natural site features and with existing and future buildings<br />
having a visual relati<strong>on</strong>ship to the development;<br />
5) Creati<strong>on</strong> <strong>of</strong> a functi<strong>on</strong>al and harm<strong>on</strong>ious design <str<strong>on</strong>g>for</str<strong>on</strong>g> structures and<br />
site features, with special attenti<strong>on</strong> to the following:<br />
a) an internal sense <strong>of</strong> order <str<strong>on</strong>g>for</str<strong>on</strong>g> the buildings and uses <strong>on</strong> the<br />
site and provisi<strong>on</strong> <strong>of</strong> a desirable envir<strong>on</strong>ment <str<strong>on</strong>g>for</str<strong>on</strong>g> occupants,<br />
visitors and the general community;<br />
b) the amount and locati<strong>on</strong> <strong>of</strong> open space and landscaping;<br />
c) materials, textures, colors and details <strong>of</strong> c<strong>on</strong>structi<strong>on</strong> as an<br />
expressi<strong>on</strong> <strong>of</strong> the design c<strong>on</strong>cept and the compatibility <strong>of</strong> the<br />
same with the adjacent and neighboring structures and uses;<br />
and<br />
d) vehicular and pedestrian circulati<strong>on</strong>, including walkways,<br />
interior drives and parking in terms <strong>of</strong> locati<strong>on</strong> and number <strong>of</strong><br />
access points to the public streets, width <strong>of</strong> interior drives<br />
and access points, general interior circulati<strong>on</strong>, separati<strong>on</strong> <strong>of</strong><br />
pedestrian and vehicular traffic and arrangement and<br />
amount <strong>of</strong> parking.<br />
6) Promoti<strong>on</strong> <strong>of</strong> energy c<strong>on</strong>servati<strong>on</strong> through design, locati<strong>on</strong>,<br />
orientati<strong>on</strong> and elevati<strong>on</strong> <strong>of</strong> structures, the use and locati<strong>on</strong> <strong>of</strong> glass<br />
in structures and the use <strong>of</strong> landscape materials and site grading;<br />
and<br />
7) Protecti<strong>on</strong> <strong>of</strong> adjacent and neighboring properties through<br />
reas<strong>on</strong>able provisi<strong>on</strong> <str<strong>on</strong>g>for</str<strong>on</strong>g> surface water drainage, sound and sight<br />
buffers, preservati<strong>on</strong> <strong>of</strong> views, light and air and those aspects <strong>of</strong><br />
A26<br />
TOYS R' US/BABIES R' US<br />
14100 Wayzata Blvd.<br />
Project No. 88085.11a


