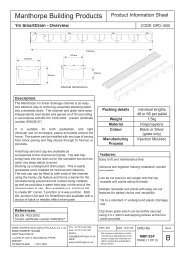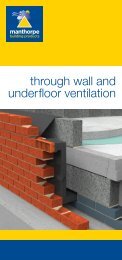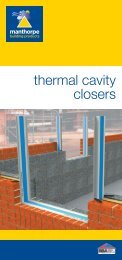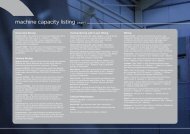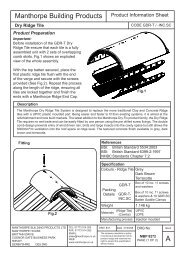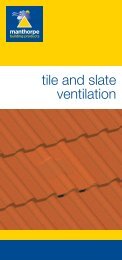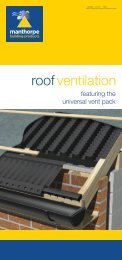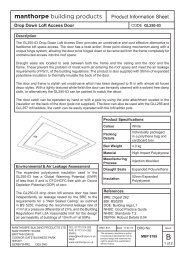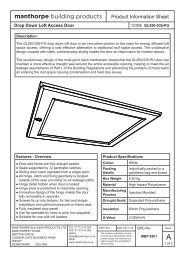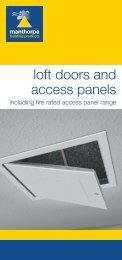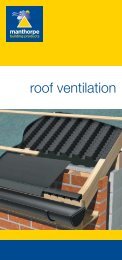Through Wall & Underfloor Ventilation Literature.indd
Through Wall & Underfloor Ventilation Literature.indd
Through Wall & Underfloor Ventilation Literature.indd
You also want an ePaper? Increase the reach of your titles
YUMPU automatically turns print PDFs into web optimized ePapers that Google loves.
through wall<br />
and underfloor<br />
ventilation<br />
Modern construction practices have<br />
created thermally efficient buildings<br />
which require the installation of through<br />
wall ventilation products to prevent<br />
problems caused by condensation.<br />
The increased use of suspended fl oors replacing the<br />
traditional concrete foundation has meant that the<br />
requirement to provide sufficient ventilation to the voids<br />
below fl oor level has also become paramount.<br />
Building Regulations and NHBC guidelines state that<br />
a gap between the ground and the underside of the<br />
fl oor should be provided to prevent the build up and<br />
passage of condensation and contaminated air, and<br />
that this void should be adequately ventilated.<br />
Manthorpe’s range of ventilators and airbricks diffuse potentially<br />
dangerous gases, such as methane, which can seep from the<br />
ground in the space beneath timber and suspended fl oors.<br />
A G930 Combination Airbrick<br />
B G960 Telescopic <strong>Underfloor</strong><br />
Ventilator<br />
C G961 Vertical Extension<br />
Sleeve<br />
C<br />
Image shows the Telescopic Underfl oor Ventilator, with<br />
Airbrick, along with use of the G961 Extension Sleeve<br />
fi tted vertically in the centre of the Telescopic Vent and<br />
horizontally to extend the base of the Telescopic Vent.<br />
C<br />
B<br />
B<br />
A



