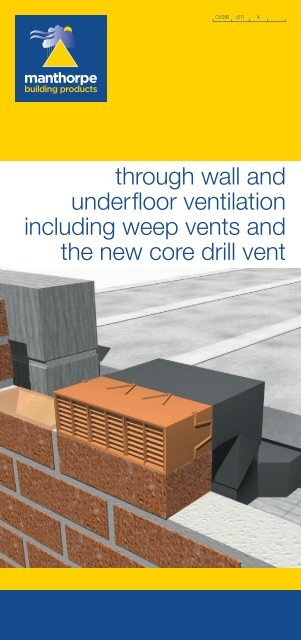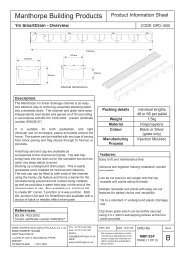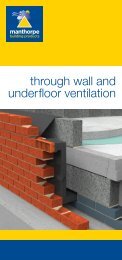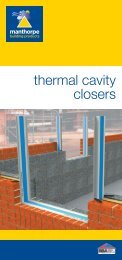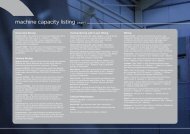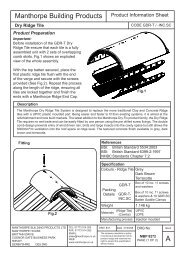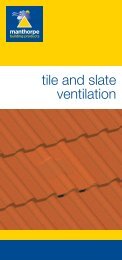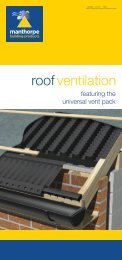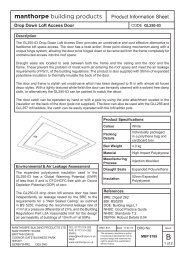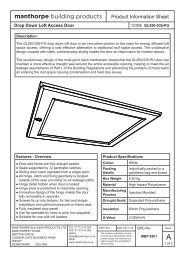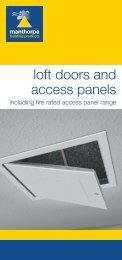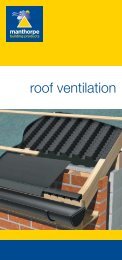Through Wall & Underfloor Ventilation Literature.indd
Through Wall & Underfloor Ventilation Literature.indd
Through Wall & Underfloor Ventilation Literature.indd
Create successful ePaper yourself
Turn your PDF publications into a flip-book with our unique Google optimized e-Paper software.
CI/SfB (57) X<br />
through wall and<br />
underfloor ventilation<br />
including weep vents and<br />
the new core drill vent
through wall<br />
and underfloor<br />
ventilation<br />
Modern construction practices have<br />
created thermally efficient buildings<br />
which require the installation of through<br />
wall ventilation products to prevent<br />
problems caused by condensation.<br />
The increased use of suspended fl oors replacing the<br />
traditional concrete foundation has meant that the<br />
requirement to provide sufficient ventilation to the voids<br />
below fl oor level has also become paramount.<br />
Building Regulations and NHBC guidelines state that<br />
a gap between the ground and the underside of the<br />
fl oor should be provided to prevent the build up and<br />
passage of condensation and contaminated air, and<br />
that this void should be adequately ventilated.<br />
Manthorpe’s range of ventilators and airbricks diffuse potentially<br />
dangerous gases, such as methane, which can seep from the<br />
ground in the space beneath timber and suspended fl oors.<br />
A G930 Combination Airbrick<br />
B G960 Telescopic <strong>Underfloor</strong><br />
Ventilator<br />
C G961 Vertical Extension<br />
Sleeve<br />
C<br />
Image shows the Telescopic Underfl oor Ventilator, with<br />
Airbrick, along with use of the G961 Extension Sleeve<br />
fi tted vertically in the centre of the Telescopic Vent and<br />
horizontally to extend the base of the Telescopic Vent.<br />
C<br />
B<br />
B<br />
A
G930 Combination Airbrick<br />
G960 Telescopic <strong>Underfloor</strong> Ventilator<br />
The Manthorpe G930 Airbrick has been designed to provide<br />
high levels of ventilation into cavity walls and underfloor voids.<br />
The brick incorporates a front mounted grille together with water<br />
defl ectors which include a 20mm integral rear upstand. A mortar<br />
key around the edge of the airbrick ensures secure adhesion to<br />
the building fabric and a clip together facility provides a choice<br />
of ventilation sizes. Manthorpe’s G930 Airbrick is suitable for use<br />
with gas appliances.<br />
The G960 Vent provides underfloor ventilation for suspended<br />
concrete and timber fl oors. The telescopic feature enables<br />
the ventilator to adjust vertically between three and fi ve brick<br />
courses. Correct airflow requirements are achieved when the<br />
ventilator is used in conjunction with a Manthorpe G930 Airbrick.<br />
The aperture can also accept a standard clay airbrick, albeit with<br />
a reduced airflow.<br />
Product Specifi cation Guide<br />
Product Reference Free Airflow mm 2 Size Width/Height<br />
G930 Air Brick* 7,600 9x3/6/9<br />
G960 <strong>Underfloor</strong> Vent 6,600 3-5 courses<br />
*Available in brown, white, buff, blue/black, terracotta and grey.<br />
G961 Vertical Extension Sleeve<br />
G935 Combination Cavity Sleeve<br />
The G961 Vertical Extension Sleeve has been designed for<br />
use with the Manthorpe Telescopic Underfl oor Ventilator (G960).<br />
Each extension sleeve enables adjustment of a further two brick<br />
courses vertically. The sleeve can also be fi tted to the base of the<br />
G960 to provide horizontal extension through larger cavities.<br />
The G935 Combination Cavity Sleeve fi ts into the back of<br />
Manthorpe’s G930 9 x 3 Airbrick to ventilate through a<br />
standard cavity or solid brick wall. The unit can be stacked to<br />
create a 9 x 6 and 9 x 9 alternative, and telescopes to fi t cavity<br />
widths of 50mm to 100mm, with further extension possible<br />
through the addition of extra product units. The G935 also<br />
includes an integral wind baffle.<br />
Product Specifi cation Guide<br />
Product Reference Free Airflow mm 2 Size Width/Height<br />
G961 Extension Sleeve 6,600 +2 Courses per unit<br />
G935 Cavity Sleeve 6,600 9x3/6/9
core drill<br />
ventilation<br />
system<br />
Manthorpe’s Core Drill Vent offers a<br />
through wall ventilation system with a<br />
facility to increase or decrease the air<br />
fl ow into the dwelling.<br />
The Manthorpe 5" Core Drill Vent G900 is designed<br />
predominantly for use when ventilating a gas appliance, although<br />
it can also be used to supply general through wall ventilation.<br />
The kit includes a cowl vent for exterior use, a louvre grille<br />
for interior use, a 350mm length of pipe duct and an optional<br />
anti-draught baffle which reduces the airfl ow and also the<br />
feel of a draught through the vent. The vent can easily<br />
be fi tted in both refurbishment and new build situations<br />
with the use of a 5" (127mm) diameter core drill. For<br />
situations where the total wall thickness exceeds 350mm,<br />
a 1,000mm pipe duct can be purchased separately.<br />
A G905 Cowl Vent<br />
B G906 Louvre Vent<br />
C Anti-draught baffl e<br />
A<br />
Product Specifi cation Guide<br />
C<br />
Without the use of the anti-draught baffle, the free area of the vent<br />
is 100cm², enough to supply an appliance with a rated input of<br />
27kW or 92,000 Btu/h (in accordance with BS5440 Pt.2:2000).<br />
With the anti-draught baffle installed, the effective free area of the<br />
vent is reduced to 70cm² (BRE tested) providing enough ventilation<br />
for an appliance with an input rating of 21kW or 71,500 Btu/h.<br />
Image shown is the complete Core Drill Vent, product<br />
code G900, shown with Anti-draught baffle.<br />
The Cowl Vent, product code G905, and the Louvre Vent,<br />
product code G906, can be purchased separately.<br />
Product Reference Free Airflow mm 2 Size Width/Height<br />
G900 5" Core Vent<br />
10,000 without baffle<br />
7,000 (effective) with baffle<br />
B<br />
Max. 350mm long,<br />
5" dia.
G905 Cowl Vent G909 1m Extension Pipe<br />
G906 Louvre Vent<br />
The Manthorpe G905 Cowl Vent is designed for use on the<br />
exterior of a building to provide ventilation to an internal space.<br />
The cowl design minimises the amount of uncomfortable<br />
draught, reduces light and sound transfer from outside the<br />
property and acts as a barrier against wind driven rain whilst<br />
providing a free area (measured) of 100cm². The cowl vent is<br />
available in both brown and terracotta.<br />
The Manthorpe G906 Louvre Vent is designed for use on the<br />
interior of a building to provide ventilation to an internal space.<br />
The louvre design minimises the amount of uncomfortable<br />
draught, reduces light and sound transfer from outside the<br />
property whilst providing a free area (measured) of 100cm².<br />
The louvre vent is only available in white.<br />
Anti-draught baffle<br />
The Manthorpe G909 1m Extension Pipe, with an outer<br />
diameter of 125mm, is ideal for use with other 5" core drill<br />
ventilator products from the range. The 1m duct can be used to<br />
increase the run of a duct if the 350mm version is not adequate<br />
to bridge through the wall thickness. The product can be cut<br />
down to fi t the wall thickness required.<br />
Detail sheets and fi xing guidelines can be obtained from<br />
Manthorpe’s Technical Department. Simply call 01773 514 200<br />
or look on www.manthorpe.co.uk<br />
Also available is a range of data sheets which provide<br />
step-by-step guidance for the fi tting of each product in the<br />
Manthorpe range.<br />
Product Specifi cation Guide<br />
Product Reference Colour Box Quantity<br />
G909 1m Extension Pipe Black 1 (125mm diameter)
weep vents<br />
and stop ends<br />
G950 Weep Vent<br />
The G950 Weep Vent is generally used to drain lintels, cavity<br />
trays and to ventilate cavity walls. The vent has a baffled grille to<br />
prevent the ingress of driving rain and wind whilst incorporating<br />
an insect grille and drip lip. The grille is specifi cally sized to<br />
prohibit large insects gaining access but wide enough not to be<br />
blocked by debris, paint or water droplets (see BS5250 section<br />
6). The G950 Weep Vent should be simply fi tted into open perp.<br />
joints and mortared in position.<br />
When used with the Manthorpe range of catchment trays the<br />
Weep Vent should be placed in the furthest corner away from the<br />
fi nished roof line. The Weep Vent should be spaced at no greater<br />
than 900mm centres to meet N.H.B.C guidelines, which state,<br />
“weep holes are recommended to be sited at every 450mm<br />
maximum with at least two per opening above all windows<br />
and doors.”<br />
Product Specifi cation Guide<br />
Product Reference Free Airflow mm 2 Size Width/Height<br />
G950 Weep Vent* 220 100x65mm<br />
G951 Peep Weep<br />
G955 Lintel Stop End plus G956 Adjustable Lintel Stop End<br />
The G951 Peep Weep provides an unobtrusive solution to cavity<br />
wall drainage requirements. The weep features a mortar key to<br />
ensure adhesion to the building fabric and an external rib to aid<br />
positioning.<br />
The weep’s protective hood is designed to guard against<br />
blockage during installation and stops penetration of wind driven<br />
rain. The exit hole is ample for water drainage but small enough<br />
to prevent entry of large insects.<br />
The G955 Lintel Stop Ends are designed to prevent<br />
water spilling off the ends of lintels into the cavity below,<br />
causing damage and expensive repairs. In line with current<br />
recommendations, the G955 Lintel Stop Ends provide an<br />
economical and simple solution to this problem. Supplied in<br />
pairs for convenience on site, the attached adhesive tape also<br />
ensures that a tightly bonded joint is achieved between the stop<br />
end and lintel.<br />
Product Specifi cation Guide<br />
Product Reference Size Width/Height<br />
G951 Peep Weep* 100x65mm<br />
G955 Lintel Stop End (pairs) 95x65mm<br />
G956 Adjustable Lintel Stop End 20x60x136mm max.<br />
* Available in buff, terracotta, brown, white, clear and blue/black.
Manthorpe Building Products Ltd<br />
Manthorpe House<br />
Brittain Drive<br />
Codnor Gate Business Park<br />
Ripley, Derbyshire DE5 3ND<br />
Tel: 01773 514 200<br />
Email: sales@manthorpe.co.uk<br />
www.manthorpe.co.uk<br />
References:<br />
B.S 5440:2000 Part 2: Specifi cation for installation and<br />
maintenance of ventilation for gas appliances.<br />
B.S 5250: 1989 Control of condensation in buildings.<br />
NHBC Standard 5.2: Suspended ground fl oor.<br />
NHBC Thermal Insulation and <strong>Ventilation</strong><br />
– Good Practice Guide.<br />
Manthorpe Quality<br />
Manthorpe manufactures a range of ventilation and<br />
building products at its headquarters in Derbyshire,<br />
under a ISO9001 Quality Assurance Scheme.<br />
All products are designed to comply with the<br />
relevant current Building Standards when fi tted in<br />
accordance with the manufacturer’s instructions.<br />
The company maintains a policy of continuous<br />
development of its product range and reserves the<br />
right to amend the specifi cations without notice.


