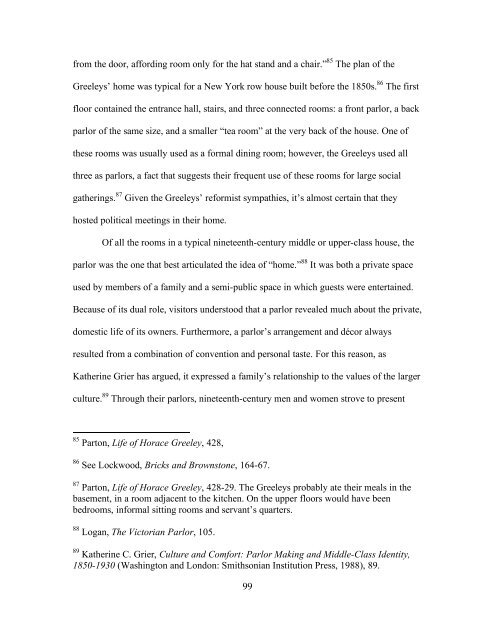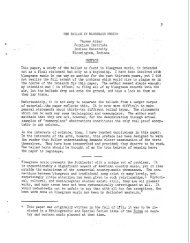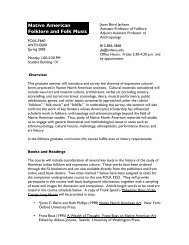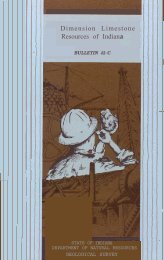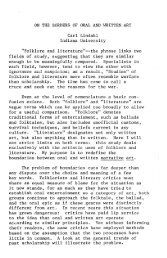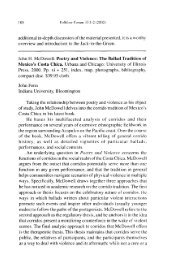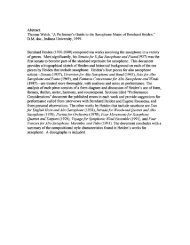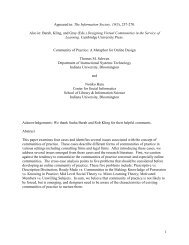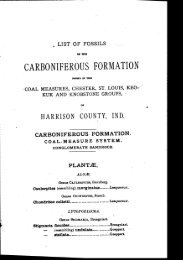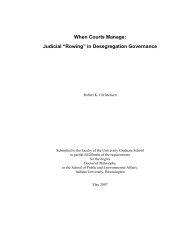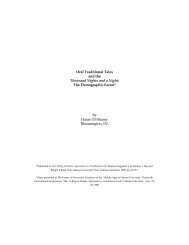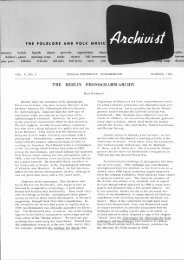- Page 1 and 2:
PRESIDING DIVINITIES: IDEAL SCULPTU
- Page 3 and 4:
© 2006 Lauren Keach Lessing ALL RI
- Page 5 and 6:
ACKNOWLEDGEMENTS I am fortunate to
- Page 7 and 8:
I received graduate assistantships
- Page 9 and 10:
sentimental domesticity. Using seve
- Page 11 and 12:
Fig. 9 - Bierstadt Brothers (Charle
- Page 13 and 14:
Fig. 27 - After Thomas Sully “Fan
- Page 15 and 16:
Fig. 45 - Randolph Rogers Ruth Glea
- Page 17 and 18:
Fig. 63 - Joseph Mozier Pocahontas,
- Page 19 and 20:
Fig. 80 - Joseph Dunlap Eagles Inte
- Page 21 and 22:
CHAPTER 1 INTRODUCTION On an April
- Page 23 and 24:
the wrists, she stands on the aucti
- Page 25 and 26:
were more closely associated with t
- Page 27 and 28:
divinities” over domestic life. I
- Page 29 and 30:
ought for domestic interiors until
- Page 31 and 32:
ut buyers kept them in business. Fu
- Page 33 and 34:
that Powers’ ideal busts, includi
- Page 35 and 36:
fiction, I have taken my view of id
- Page 37 and 38:
female, public as well as private i
- Page 39 and 40:
SECTION I DOMESTICATING THE IDEAL/
- Page 41 and 42:
heroic, nude Zeus. 5 Most people wh
- Page 43 and 44:
CHAPTER 2 RICHARD KIP AND SARAH ROG
- Page 45 and 46:
family altar, the Graces demonstrat
- Page 47 and 48:
only very conservative American par
- Page 49 and 50:
York in 1848, before their new mans
- Page 51 and 52:
mid-1840s and not in Lafayette Plac
- Page 53 and 54:
Richard K. Haight, an intelligent m
- Page 55 and 56:
European high art and culture and a
- Page 57 and 58:
Canova’s work, if not common, wer
- Page 59 and 60:
during the nineteenth century. 45 A
- Page 61 and 62:
sculpture she is describing here) a
- Page 63 and 64:
Petersburg). In Greek mythology, th
- Page 65 and 66:
The version of The Three Graces bel
- Page 67 and 68: the Duke hired the architect Jeffer
- Page 69 and 70: Adelicia Acklen self-consciously mo
- Page 71 and 72: an American woman at the time, and
- Page 73 and 74: century. 83 The bone of contention
- Page 75 and 76: Three Graces also carried with it,
- Page 77 and 78: form of a proffered laurel crown) t
- Page 79 and 80: setting. As Deborah Ann Schafer has
- Page 81 and 82: niche, presiding over the elaborate
- Page 83 and 84: CHAPTER 3 HIRAM POWERS’ BUST PROS
- Page 85 and 86: intended the first sculpture, which
- Page 87 and 88: Jarves. While Jarves believed that
- Page 89 and 90: copy of the bust. 15 One need only
- Page 91 and 92: sculpture of a pagan goddess be inc
- Page 93 and 94: …the walls were almost covered wi
- Page 95 and 96: tastes were one of the few points o
- Page 97 and 98: Art Museum), which the federal gove
- Page 99 and 100: ust, which ostensibly represents a
- Page 101 and 102: Proserpine, drawn from the first-ce
- Page 103 and 104: so much, that jealous of Mentha, sh
- Page 105 and 106: oad, smooth forehead flows down int
- Page 107 and 108: it certainly tells a story of an ex
- Page 109 and 110: The second factor that created the
- Page 111 and 112: communicated gentleness and her del
- Page 113 and 114: Fuller, Elizabeth Cady Stanton, and
- Page 115 and 116: at Europe, which was published the
- Page 117: how to look at them and appreciate
- Page 121 and 122: Some intrepid Americans displayed t
- Page 123 and 124: medallions and a model of the tomb
- Page 125 and 126: family members and friends. Among t
- Page 127 and 128: on the subject of race, he believed
- Page 129 and 130: chivalry and honor. Recently, Cassa
- Page 131 and 132: with religious themes, Mary and Hor
- Page 133 and 134: SECTION II CREATING AN IDEAL SELF I
- Page 135 and 136: elaboration of their interiors, mid
- Page 137 and 138: the genteel, spiritual and domestic
- Page 139 and 140: CHAPTER 4 ADELICIA ACKLEN’S COLLE
- Page 141 and 142: As a range of scholars have argued,
- Page 143 and 144: Throughout her young adult life, Ac
- Page 145 and 146: Graver still for Acklen was the rea
- Page 147 and 148: the Confederate general in command
- Page 149 and 150: Belmont In 1853, Adelicia and her s
- Page 151 and 152: character. 28 Thus, Belmont’s sym
- Page 153 and 154: Belmont’s aura of lavish domestic
- Page 155 and 156: for the Nashville Union referred to
- Page 157 and 158: Once installed in her home, they ma
- Page 159 and 160: At the back of the entrance hall, d
- Page 161 and 162: fever.” 55 Although Rogers was a
- Page 163 and 164: … sweet Ruth among the meadows! S
- Page 165 and 166: private mansions.” 69 A partial l
- Page 167 and 168: domestic sphere and the activities
- Page 169 and 170:
In Rome, Acklen also purchased two
- Page 171 and 172:
When Acklen’s brother, Oliver Hay
- Page 173 and 174:
the sculpture may have alluded to A
- Page 175 and 176:
albums, wax flowers, figurines and
- Page 177 and 178:
studios, recalled that she visited
- Page 179 and 180:
1873 article claimed that The Peri
- Page 181 and 182:
Corcoran Gallery of Art). Crawford
- Page 183 and 184:
eveal light colored walls, tapestry
- Page 185 and 186:
woman” as an earth-bound angel—
- Page 187 and 188:
CHAPTER 5 LEGRAND LOCKWOOD’S COLL
- Page 189 and 190:
treasurer and chief stockholder of
- Page 191 and 192:
and a vineyard. An effusive article
- Page 193 and 194:
Like Lienau, these men worked with
- Page 195 and 196:
Around the same time, Lockwood also
- Page 197 and 198:
Although the walls of the entrance
- Page 199 and 200:
the name Rebecca, and married the E
- Page 201 and 202:
Her rounded limbs are dimpled at el
- Page 203 and 204:
eventually loses all memory of her
- Page 205 and 206:
International Exhibition of 1862, t
- Page 207 and 208:
show “the influence of the savage
- Page 209 and 210:
eport by a special Congressional co
- Page 211 and 212:
eformers embraced railroads as beni
- Page 213 and 214:
that such “pilgrimages” to priv
- Page 215 and 216:
This observer, and also Anne Bolin
- Page 217 and 218:
Larkin Mead, a native of Brattlebor
- Page 219 and 220:
The Discovery of America (1837-43;
- Page 221 and 222:
Benson Lossing, in his 1851 history
- Page 223 and 224:
einforced Mead’s missionary and m
- Page 225 and 226:
squatting in the dirt before their
- Page 227 and 228:
It’s likely that Rogers (a Presby
- Page 229 and 230:
century increasingly defined themse
- Page 231 and 232:
it became parts of a larger ensembl
- Page 233 and 234:
nature and proper place. 8 As their
- Page 235 and 236:
direction. 3 Given how well the sta
- Page 237 and 238:
domestic sphere. 8 Looking back on
- Page 239 and 240:
affecting. 14 Emma Huidekoper, an A
- Page 241 and 242:
Clearly, the toppled Corinthian cap
- Page 243 and 244:
sculpture attests, Rogers' gamble p
- Page 245 and 246:
Unlike Guarnerio’s hapless victim
- Page 247 and 248:
In contrast to, “the statues that
- Page 249 and 250:
understanding them by "being" rathe
- Page 251 and 252:
What shall I do for thee, my land,
- Page 253 and 254:
domesticated that past, infusing it
- Page 255 and 256:
a novel, several children’s stori
- Page 257 and 258:
called the house a “flower by the
- Page 259 and 260:
half of the nineteenth century avoi
- Page 261 and 262:
Bronzes were also far less valuable
- Page 263 and 264:
whose acts, and speech, and manners
- Page 265 and 266:
of others.” 81 Standing in Moore
- Page 267 and 268:
in artistic interiors as passive to
- Page 269 and 270:
Not only could Clara Moore relate t
- Page 271 and 272:
CHAPTER 7 “SWEET ASSURANCE OF SYM
- Page 273 and 274:
Merope plummeting to earth, leaving
- Page 275 and 276:
shifting. The dramatic, neo-baroque
- Page 277 and 278:
sculpture’s base underscored the
- Page 279 and 280:
floating drapery seems poised above
- Page 281 and 282:
abroad to good purpose,” and who
- Page 283 and 284:
een carried off as spoils, there is
- Page 285 and 286:
wrote of Rogers’ sculpture, “I
- Page 287 and 288:
Fiske, with enough money to travel
- Page 289 and 290:
drive led around the house, past th
- Page 291 and 292:
had actual, built-in stages, upon w
- Page 293 and 294:
The 1870s and 80s were marked by a
- Page 295 and 296:
was due, in part, to the doleful, c
- Page 297 and 298:
estlessness and dissatisfaction tha
- Page 299 and 300:
ecame a cheap substitute for touris
- Page 301 and 302:
eclaim the building in 1869, and th
- Page 303 and 304:
Eliot Norton—championed the latte
- Page 305 and 306:
W. Benjamin went on to praise Barye
- Page 307 and 308:
sphere (competition, aggression, co
- Page 309 and 310:
Eagles, Joseph Dunlap. Views of Ith
- Page 311 and 312:
Aylesworth, John R. “Specimens of
- Page 313 and 314:
Dick’s Parlor Exhibitions. New Yo
- Page 315 and 316:
Haight, Sarah Rogers. Jane Brush an
- Page 317 and 318:
“Life of Horace Greeley, J. Parto
- Page 319 and 320:
Rogers, Samuel. The Italian Journal
- Page 321 and 322:
American Arts at the Art Institute
- Page 323 and 324:
Brumbaugh, Thomas Brendle. “Horat
- Page 325 and 326:
Culkin, Katherine Louise. "`Slight
- Page 327 and 328:
Gale, Robert L. Thomas Crawford: Am
- Page 329 and 330:
Howard, June. “What is Sentimenta
- Page 331 and 332:
Lewis, James R. “Images of Captiv
- Page 333 and 334:
The Parian Phenomenon: A Survey of
- Page 335 and 336:
Schofield, Mary Anne. “Romance Su
- Page 337 and 338:
Tucker, Louis Leonard. “Hiram Pow
- Page 339 and 340:
Lauren Keach Lessing 6740 Granada L
- Page 341:
Co-chair, panel session, "The Probl


