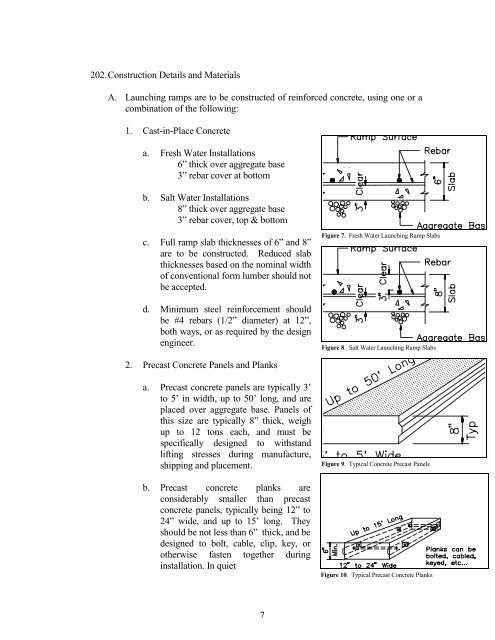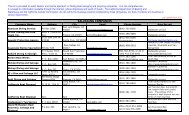layout, design and construction handbook - California Department of ...
layout, design and construction handbook - California Department of ...
layout, design and construction handbook - California Department of ...
Create successful ePaper yourself
Turn your PDF publications into a flip-book with our unique Google optimized e-Paper software.
202. Construction Details <strong>and</strong> Materials<br />
A. Launching ramps are to be constructed <strong>of</strong> reinforced concrete, using one or a<br />
combination <strong>of</strong> the following:<br />
1. Cast-in-Place Concrete<br />
a. Fresh Water Installations<br />
6” thick over aggregate base<br />
3” rebar cover at bottom<br />
b. Salt Water Installations<br />
8” thick over aggregate base<br />
3” rebar cover, top & bottom<br />
c. Full ramp slab thicknesses <strong>of</strong> 6” <strong>and</strong> 8”<br />
are to be constructed. Reduced slab<br />
thicknesses based on the nominal width<br />
<strong>of</strong> conventional form lumber should not<br />
be accepted.<br />
d. Minimum steel reinforcement should<br />
be #4 rebars (1/2” diameter) at 12”,<br />
both ways, or as required by the <strong>design</strong><br />
engineer.<br />
2. Precast Concrete Panels <strong>and</strong> Planks<br />
a. Precast concrete panels are typically 3’<br />
to 5’ in width, up to 50’ long, <strong>and</strong> are<br />
placed over aggregate base. Panels <strong>of</strong><br />
this size are typically 8” thick, weigh<br />
up to 12 tons each, <strong>and</strong> must be<br />
specifically <strong>design</strong>ed to withst<strong>and</strong><br />
lifting stresses during manufacture,<br />
shipping <strong>and</strong> placement.<br />
b. Precast concrete planks are<br />
considerably smaller than precast<br />
concrete panels, typically being 12” to<br />
24” wide, <strong>and</strong> up to 15’ long. They<br />
should be not less than 6” thick, <strong>and</strong> be<br />
<strong>design</strong>ed to bolt, cable, clip, key, or<br />
otherwise fasten together during<br />
installation. In quiet<br />
7<br />
Figure 7. Fresh Water Launching Ramp Slabs<br />
Figure 8. Salt Water Launching Ramp Slabs<br />
Figure 9. Typical Concrete Precast Panels<br />
Figure 10. Typical Precast Concrete Planks




