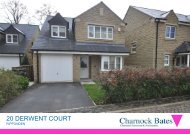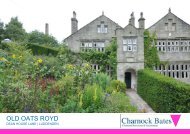UNDERBANK HOUSE - Charnock Bates
UNDERBANK HOUSE - Charnock Bates
UNDERBANK HOUSE - Charnock Bates
You also want an ePaper? Increase the reach of your titles
YUMPU automatically turns print PDFs into web optimized ePapers that Google loves.
<strong>UNDERBANK</strong> <strong>HOUSE</strong><br />
CHARLESTOWN | HEBDEN BRIDGE
<strong>UNDERBANK</strong> <strong>HOUSE</strong><br />
CHARLESTOWN<br />
HEBDEN BRIDGE<br />
An impressive detached Grade II Listed Georgian residence set<br />
within approximately 15 acres of land and private grounds.<br />
Comprising, grand entrance hall, 4 reception rooms, play area,<br />
study, cellars, W.C, dining kitchen, utility, 5 bedrooms, en suite, 2<br />
bathrooms and attic rooms. Ample parking, gardens, woodland,<br />
grazing land and double garage.<br />
Leeds approx 30 miles. Manchester approx 30 miles.<br />
THE ACCOMMODATION COMPRISES<br />
GRAND ENTRANCE HALL<br />
Accessed via a solid timber and glazed door. Doors access the living<br />
accommodation. A decorative cast iron staircase with timber hand rail leads to<br />
the first floor. Original lincrusta panelling to dado height. Dado rail. Decorative<br />
centre ceiling rose. Plaster ceiling coving and picture rail. Deep timber skirting<br />
boards. Oak floor. Feature archway. Door accesses the cellars.<br />
DINING ROOM<br />
4.58m(15'0'') x 4.59m(15'1'')<br />
A well proportioned room currently utilised as a games room. Windows to the<br />
front enjoy rural views and incorporate timber window shutters, further windows<br />
to the side incorporates exposed stone surrounds. The central feature being the<br />
marble fireplace. Plaster ceiling coving. Picture rail. Book shelving. Deep timber<br />
skirting boards.<br />
LOUNGE<br />
4.60m(15'1'') x 4.58m(15'0'')<br />
A light room with a window to the front enjoy views across the grounds and<br />
incorporating timber shutters. Plaster ceiling coving, centre ceiling rose and a<br />
picture rail to the walls. Deep timber skirting boards. An open doorway leads into<br />
the conservatory. Oak floor.
CONSERVATORY<br />
4.34m(14'3'') x 10.85m(35'7'')<br />
A superb room glazed to two elevations enjoying views across the grounds. French<br />
doors lead out to the garden. Exposed stone to two walls. Windows look through to the<br />
study. Wired for surround sound. Stone floor with under floor heating. Deep timber<br />
skirting boards. Door accesses the play room.<br />
W.C<br />
A white suite comprising, wash hand basin and W.C. Tiled splashbacks. Roof window.<br />
Oak floor.<br />
DINING KITCHEN<br />
4.47m(14'8'') x 4.54m(14'11'')<br />
A spacious kitchen benefiting from base, drawer and eye level units incorporating lit<br />
glazed display cabinets, breakfast bar and display shelving. The integrated appliances<br />
include a 'Britannia' oven with five ring gas hob set within a chimney breast with a tiled<br />
inset, extractor above and sone mantle. Plumbed for a dishwasher. Stainless steel sink<br />
and drainer unit with mixer tap. Tiled splashbacks. Stone mullion windows to the side.<br />
A timber and glazed door leads out to the side parking area. Door accesses the utility<br />
room. Tiled floor.<br />
UTILITY ROOM<br />
5.13m(16'10'') x 3.19m(10'6'')<br />
Plumbed for an automatic washing machine. Housing the central heating boiler. A<br />
doors leads to the side parking area with further door to the rear. Shelving. Tiled effect<br />
floor.<br />
CELLARS<br />
Comprising, workshop, store room and wine store. Vaulted ceiling. Stone shelving.<br />
WORKSHOP<br />
3.97m(13'0'') x 3.79m(12'5'') max<br />
STORE ROOM<br />
2.19m(7'2'') x 4.53m(14'10'')<br />
WINE STORE<br />
4.56m(15'0'') x 2.13m(7'0'')<br />
Vaulted ceiling. Shelving. Stone floor.<br />
SITTING ROOM<br />
4.55m(14'11'') x 4.28m(14'0'')<br />
A well proportioned room currently utilised as a play room. Windows look through to<br />
the conservatory. Exposed stone fire place incorporating a solid fuel burning grate set<br />
on a stone hearth. Feature archways to either side of the fireplace. Plaster ceiling<br />
coving. Dado rail. An open archway leads into the play area. Oak floor.<br />
PLAY AREA<br />
6.13m(20'1'') x 3.18m(10'5'')<br />
Formally the annex. Two Velux windows. Door accesses the conservatory, further<br />
doors access the study and bathroom.<br />
Kitchen area with base, drawer and eye level unts. Hotpoint oven and electric hob.<br />
Stainless steel sink and drainer unit with mixer tap. Tiled splashbacks.<br />
STUDY<br />
3.06m(10'1'') x 1.85m(6'1'')<br />
Windows to the conservatory. Oak floor.<br />
BATHROOM<br />
1.96m(6'5'') x 2.26m(7'5'')<br />
Comprising, bath with overhead shower, wash hand basin and W.C. Tiled<br />
splashbacks. Roof window.<br />
FIRST FLOOR- HALF LANDING<br />
An arched window to the rear. Lincrusta to dado height.<br />
MAIN LANDING<br />
Accessing the bedroom accommodation and house bathroom. Plaster ceiling coving.<br />
Dado rail. Lincrusta to dado height. Feature archway.<br />
MASTER BEDROOM<br />
4.58m(15'0'') x 4.65m(15'3'')<br />
A light and airy room with a window to the side overlooking the grounds. Plaster ceiling<br />
coving. Marble fireplace. Door accesses the en suite. Deep timber skirting boards.<br />
.<br />
EN SUITE<br />
2.75m(9'0'') x 3.73m(12'3'')<br />
Comprising, bath, double shower cubicle, W.C and a wash hand basin set within a<br />
vanity unit with cupboard storage and a lit mirror. Part tiled walls. Windows to the side.<br />
Sunken spotlights to the ceiling. Heated towel rail.<br />
BEDROOM TWO<br />
4.56m(15'0'') x 4.52m(14'10'')<br />
A bright room with windows to the front and side overlooking the gardens. Marble<br />
fireplace with a decorative inset. Fitted furniture to include wardrobes, drawers,<br />
dressing table and bedside cabinets. Plaster ceiling coving.<br />
BEDROOM THREE<br />
4.57m(15'0'') x 4.54m(14'11'')<br />
Windows to the front and side allow plentiful natural light. Fitted furniture to include<br />
wardrobes, drawers and dressing table. Marble fireplace with a decorative tiled inset<br />
and hearth. Plaster ceiling coving. Wash hand basin.
<strong>HOUSE</strong> BATHROOM<br />
2.30m(7'7'') x 2.98m(9'9'')<br />
A white suite comprising, bath, double shower cubicle, wash hand basin set within a<br />
vanity unit with a lit mirror above and a W.C. Tiled splashbacks. Timber effect floor.<br />
Window to the front overlooks the grounds. Heated towel rail.<br />
INNER LANDING<br />
Accessing bedrooms four and five. A staircase leads to the second floor. Exposed<br />
stone to one wall.<br />
BEDROOM FOUR<br />
4.81m(15'9'') x 3.77m(12'4'')<br />
A double room with windows to the side and rear. Connecting door to bedroom five.<br />
BEDROOM FIVE<br />
3.53m(11'7'') x 3.36m(11'0'') min<br />
Another double room. A window to the side incorporating exposed stone surrounds.<br />
Understairs storage area. Sunken spotlights to the ceiling. Plaster ceiling coving.<br />
SECOND FLOOR<br />
Attic rooms. Currently utilised as an annex.<br />
N.B- the attic area has restricted head height throughout.<br />
STUDY AREA<br />
2.05m(6'9'') x 3.99m(13'1'') min<br />
A window enjoys rural views to the side. Open to the eaves with exposed beams. Open<br />
to a bedroom area.<br />
BEDROOM AREA<br />
2.46m(8'1'') x 3.29m(10'9'')<br />
Velux roof window. Open to the eaves with exposed beams. Step accesses the store<br />
area.<br />
STORE AREA<br />
Feature stone archway to a second store area. Open to a kitchenette area.<br />
KITCHENETTE AREA<br />
2.41m(7'11'') x 4.48m(14'8'')<br />
Stainless steel sink and drainer unit with mixer tap. Roof window. Open to the eaves<br />
with exposed beams. Beams to the sitting area.<br />
SITTING AREA<br />
2.08m(6'10'') x 4.48m(14'8'')<br />
Open to the eaves with exposed beams. Window to the side. Open to a second<br />
bedroom area.
BEDROOM AREA<br />
4.39m(14'5'') x 2.08m(6'10'')<br />
Open to the eaves with exposed beams. Door accesses a shower area.<br />
SHOWER AREA<br />
4.14m(13'7'') x 2.45m(8'0'')<br />
Comprising, shower cubicle, wash hand basin and W.C. Velux window. Open to the<br />
eaves with exposed beam structure. Door accesses a second store area.<br />
STORE AREA<br />
Stone archway. Door accesses a further bedroom area.<br />
BEDROOM AREA<br />
2.43m(8'0'') x 3.29m(10'9'') min<br />
Velux window. Open to the eaves with exposed beams.<br />
EXTERNALS<br />
A drive leads to the double garage and a further drive leads to a side parking area.<br />
The property sits with approximately 12 acres of woodland, sloping grazing land,<br />
meadow land, play area, lawned and paved gardens. The gardens are framed by<br />
mature trees and planting. Feature pond with cascading water fall. Green house.<br />
Garden shed.<br />
DOUBLE DETACHED GARAGE<br />
Electric up and over door. light.<br />
LOCAL AUTHORITY<br />
Calderdale MBC<br />
SERVICES<br />
Benefits from all mains services and septic tank drainage. All services should be<br />
checked by any prospective purchaser.<br />
TENURE<br />
Freehold<br />
VIEWING<br />
Strictly by appointment with the sole selling agent, <strong>Charnock</strong> <strong>Bates</strong>, No 70 Commercial<br />
Street, Halifax HX1 2JE.<br />
01422 380100<br />
info@charnockbates.com<br />
www.charnockbates.co.uk<br />
DIRECTIONS TO<br />
From Halifax Town centre proceed on the A646 Burnley Road towards Hebden Bridge<br />
via Luddenden and Mytholmroyd. Continue through the traffic lights in Hebden Bridge<br />
to the next set and proceed straight forward through the centre of Hebden Bridge.<br />
Proceed for approximately 1 mile passing the former Woodman Inn on the right and<br />
continue until reaching the Pot Belly Stove shop on the right, continue for a further 50<br />
yards until turning right under the railway bridge. Continue along the land until reaching<br />
Underbank House straight ahead.<br />
For Satellite Navigation- HX7 6PE<br />
Misrepresentation act 1967. <strong>Charnock</strong> <strong>Bates</strong> for themselves and for vendors of this<br />
property whose agents they are give notice that:<br />
(i) the particulars are set out as a general outline only for the guidance of intended<br />
purchasers and do not constitute, nor constitute part of, an offer or contract.<br />
(ii) all descriptions, metric and imperial dimensions, reference to conditions and<br />
necessary permissions for use and occupation and other details are given without<br />
responsibility and any intending purchasers should not rely on them as statements or<br />
representations of fact but must satisfy themselves by inspection or otherwise as to the<br />
correctness of each of them.<br />
(iii) no person in the employment of <strong>Charnock</strong> <strong>Bates</strong> associates has any authority to<br />
make or give any representation or warrant whatever in relation to this property.<br />
EPC
Printed by Pinsharp Digital 01943 602128
70 Commercial Street,<br />
Halifax HX1 2JE<br />
t 01422 380100 f 01422 330633<br />
121 Park Lane, Mayfair<br />
London W1K 7AG<br />
t 020 7079 1479<br />
www.charnockbates.co.uk<br />
www.primelocation.co.uk<br />
www.rightmove.co.uk






