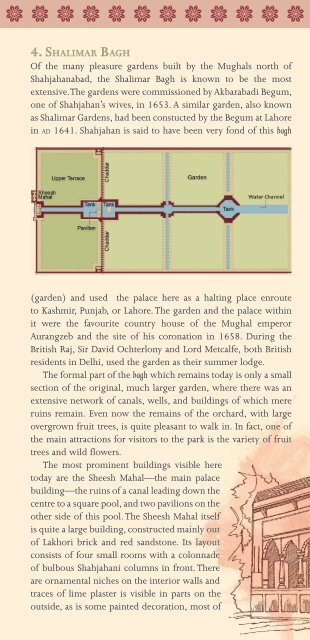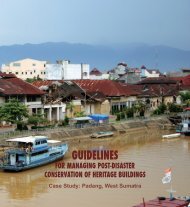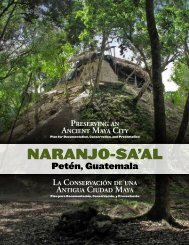Coronation Park and Mughal Gardens in North Delhi - World ...
Coronation Park and Mughal Gardens in North Delhi - World ...
Coronation Park and Mughal Gardens in North Delhi - World ...
You also want an ePaper? Increase the reach of your titles
YUMPU automatically turns print PDFs into web optimized ePapers that Google loves.
4. shaliMar baGh<br />
Of the many pleasure gardens built by the <strong>Mughal</strong>s north of<br />
Shahjahanabad, the Shalimar Bagh is known to be the most<br />
extensive. The gardens were commissioned by Akbarabadi Begum,<br />
one of Shahjahan’s wives, <strong>in</strong> 1653. A similar garden, also known<br />
as Shalimar <strong>Gardens</strong>, had been constucted by the Begum at Lahore<br />
<strong>in</strong> ad 1641. Shahjahan is said to have been very fond of this bagh<br />
(garden) <strong>and</strong> used the palace here as a halt<strong>in</strong>g place enroute<br />
to Kashmir, Punjab, or Lahore. The garden <strong>and</strong> the palace with<strong>in</strong><br />
it were the favourite country house of the <strong>Mughal</strong> emperor<br />
Aurangzeb <strong>and</strong> the site of his coronation <strong>in</strong> 1658. Dur<strong>in</strong>g the<br />
British Raj, Sir David Ochterlony <strong>and</strong> Lord Metcalfe, both British<br />
residents <strong>in</strong> <strong>Delhi</strong>, used the garden as their summer lodge.<br />
The formal part of the bagh which rema<strong>in</strong>s today is only a small<br />
section of the orig<strong>in</strong>al, much larger garden, where there was an<br />
extensive network of canals, wells, <strong>and</strong> build<strong>in</strong>gs of which mere<br />
ru<strong>in</strong>s rema<strong>in</strong>. Even now the rema<strong>in</strong>s of the orchard, with large<br />
overgrown fruit trees, is quite pleasant to walk <strong>in</strong>. In fact, one of<br />
the ma<strong>in</strong> attractions for visitors to the park is the variety of fruit<br />
trees <strong>and</strong> wild flowers.<br />
The most prom<strong>in</strong>ent build<strong>in</strong>gs visible here<br />
today are the Sheesh Mahal—the ma<strong>in</strong> palace<br />
build<strong>in</strong>g—the ru<strong>in</strong>s of a canal lead<strong>in</strong>g down the<br />
centre to a square pool, <strong>and</strong> two pavilions on the<br />
other side of this pool. The Sheesh Mahal itself<br />
is quite a large build<strong>in</strong>g, constructed ma<strong>in</strong>ly out<br />
of Lakhori brick <strong>and</strong> red s<strong>and</strong>stone. Its layout<br />
consists of four small rooms with a colonnade<br />
of bulbous Shahjahani columns <strong>in</strong> front. There<br />
are ornamental niches on the <strong>in</strong>terior walls <strong>and</strong><br />
traces of lime plaster is visible <strong>in</strong> parts on the<br />
outside, as is some pa<strong>in</strong>ted decoration, most of<br />
which appears to be from the colonial period when the build<strong>in</strong>g<br />
was used as a country retreat. There is also an attached build<strong>in</strong>g<br />
on one side which seems to be a later addition <strong>and</strong> of which only<br />
its solid brick masonry structure now rema<strong>in</strong>s, with three large<br />
arched open<strong>in</strong>gs fac<strong>in</strong>g the garden <strong>in</strong> front. The most <strong>in</strong>terest<strong>in</strong>g<br />
feature of the whole complex is that it was designed to delight<br />
the senses with channels of flow<strong>in</strong>g water, that orig<strong>in</strong>ated from a<br />
now-destroyed upper reservoir, through the centre of the Sheesh<br />
Mahal, <strong>and</strong> down a canal <strong>in</strong>to the square pool some distance away.<br />
St<strong>and</strong><strong>in</strong>g with<strong>in</strong> the large vaulted <strong>in</strong>terior ceil<strong>in</strong>g, one can only<br />
imag<strong>in</strong>e what a pleasure it must have been to hear the gentle<br />
murmur of water cascad<strong>in</strong>g down through the build<strong>in</strong>g with a<br />
view to the distant pool surrounded with various trees laden with<br />
fruit <strong>and</strong> flowers.<br />
The square stepped pool at the other end has beautiful<br />
elaborately sculpted kangura (stylized motif that resembles<br />
battlements, but are ornamental) pattern at its edges. There is a<br />
grid of holes visible at the base of the pool which must have been<br />
founta<strong>in</strong>s. The two rema<strong>in</strong><strong>in</strong>g pavilions now st<strong>and</strong> as <strong>in</strong>dividual<br />
build<strong>in</strong>gs, but must have been part of a long pavilion or build<strong>in</strong>g<br />
that spanned the outflow<strong>in</strong>g canal. Even on these pavilions, some<br />
pa<strong>in</strong>ted lime plaster decorations are visible, but appear to be from<br />
the colonial period. Beyond this, the water drops aga<strong>in</strong> to another<br />
square pool with a large central isl<strong>and</strong> on which must have stood<br />
another pavilion.<br />
Outside this complex but with<strong>in</strong> the orchard, there are also<br />
rema<strong>in</strong>s of a colonial house.<br />
Tim<strong>in</strong>gs: Sunrise–Sunset<br />
Entry: Free
















