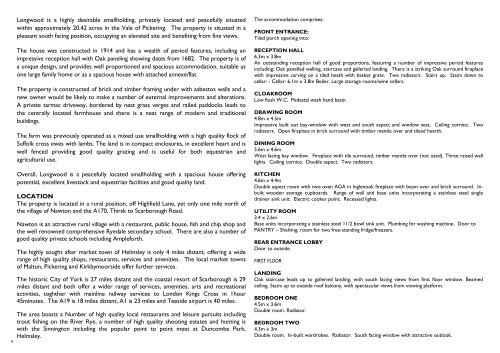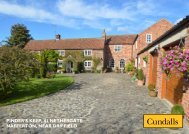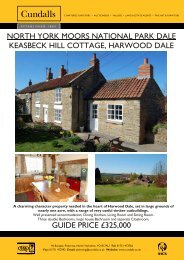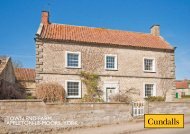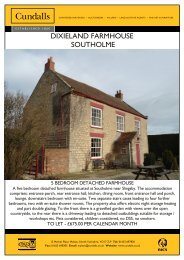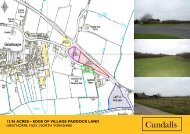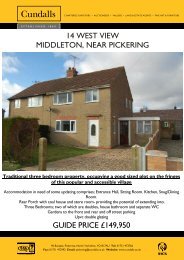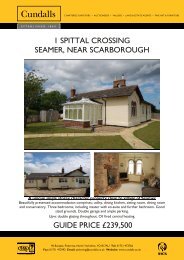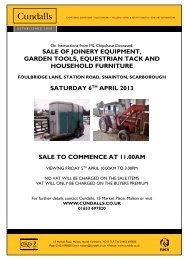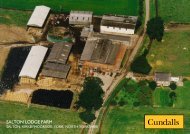LONGWOOD - Cundalls
LONGWOOD - Cundalls
LONGWOOD - Cundalls
Create successful ePaper yourself
Turn your PDF publications into a flip-book with our unique Google optimized e-Paper software.
4<br />
Longwood is a highly desirable smallholding, privately located and peacefully situated<br />
within approximately 20.42 acres in the Vale of Pickering. The property is situated in a<br />
pleasant south facing position, occupying an elevated site and benefiting from fine views.<br />
The house was constructed in 1914 and has a wealth of period features, including an<br />
impressive reception hall with Oak paneling showing dates from 1682. The property is of<br />
a unique design, and provides well proportioned and spacious accommodation, suitable as<br />
one large family home or as a spacious house with attached annexe/flat.<br />
The property is constructed of brick and timber framing under with asbestos walls and a<br />
new owner would be likely to make a number of external improvements and alterations.<br />
A private tarmac driveway, bordered by neat grass verges and railed paddocks leads to<br />
the centrally located farmhouse and there is a neat range of modern and traditional<br />
buildings.<br />
The farm was previously operated as a mixed use smallholding with a high quality flock of<br />
Suffolk cross ewes with lambs. The land is in compact enclosures, in excellent heart and is<br />
well fenced providing good quality grazing and is useful for both equestrian and<br />
agricultural use.<br />
Overall, Longwood is a peacefully located smallholding with a spacious house offering<br />
potential, excellent livestock and equestrian facilities and good quality land.<br />
LOCATION<br />
The property is located in a rural position, off Highfield Lane, yet only one mile north of<br />
the village of Nawton and the A170, Thirsk to Scarborough Road.<br />
Nawton is an attractive rural village with a restaurant, public house, fish and chip shop and<br />
the well renowned comprehensive Ryedale secondary school. There are also a number of<br />
good quality private schools including Ampleforth.<br />
The highly sought after market town of Helmsley is only 4 miles distant, offering a wide<br />
range of high quality shops, restaurants, services and amenities. The local market towns<br />
of Malton, Pickering and Kirkbymoorside offer further services.<br />
The historic City of York is 27 miles distant and the coastal resort of Scarborough is 29<br />
miles distant and both offer a wider range of services, amenities, arts and recreational<br />
activities, toghther with mainline railway services to London Kings Cross in 1hour<br />
45minutes. The A19 is 18 miles distant, A1 is 23 miles and Teeside airport is 40 miles.<br />
The area boasts a Number of high quality local restaurants and leisure pursuits including<br />
trout fishing on the River Rye, a number of high quality shooting estates and hunting is<br />
with the Sinnington including the popular point to point meet at Duncombe Park,<br />
Helmsley.<br />
The accommodation comprises:<br />
FRONT ENTRANCE:<br />
Tiled porch opening into:<br />
RECEPTION HALL<br />
6.3m x 3.8m<br />
An outstanding reception hall of good proportions, featuring a number of impressive period features<br />
including: Oak panelled walling, staircase and galleried landing. There is a striking Oak surround fireplace<br />
with impressive carving on a tiled heath with basket grate. Two radiators. Stairs up. Stairs down to<br />
cellar: - Cellar: 6.1m x 3.8m Boiler. Large storage rooms/wine cellars.<br />
CLOAKROOM<br />
Low flush W.C. Pedestal wash hand basin.<br />
DRAWING ROOM<br />
4.8m x 4.5m<br />
Impressive built out bay-window with west and south aspect and window seat. Ceiling cornice. Two<br />
radiators. Open fireplace in brick surround with timber mantle over and tilead hearth.<br />
DINING ROOM<br />
5.6m x 4.6m<br />
West facing bay window. Fireplace with tile surround, timber mantle over (not used). Three raised wall<br />
lights. Ceiling cornice. Double aspect. Two radiators.<br />
KITCHEN<br />
4.6m x 4.4m<br />
Double aspect room with two oven AGA in Inglenook fireplace with beam over and brick surround. Inbuilt<br />
wooden storage cupboards. Range of wall and base units incorporating a stainless steel single<br />
drainer sink unit. Electric cooker point. Recessed lights.<br />
UTILITY ROOM<br />
3.4 x 2.6m<br />
Base units incorporating a stainless steel 11/2 bowl sink unit. Plumbing for washing machine. Door to<br />
PANTRY – Shelving, room for two free-standing fridge/freezers.<br />
REAR ENTRANCE LOBBY<br />
Door to outside.<br />
FIRST FLOOR<br />
LANDING<br />
Oak staircase leads up to galleried landing, with south facing views from first floor window. Beamed<br />
ceiling. Stairs up to outside roof balcony, with spectacular views from viewing platform.<br />
BEDROOM ONE<br />
4.5m x 3.6m<br />
Double room. Radiator.<br />
BEDROOM TWO<br />
4.3m x 3m<br />
Double room. In-built wardrobes. Radiator. South facing window with attractive outlook.


