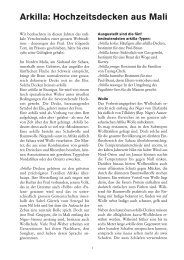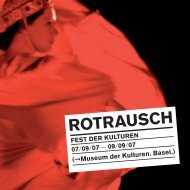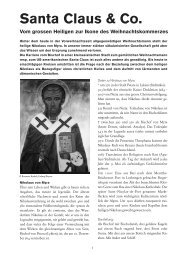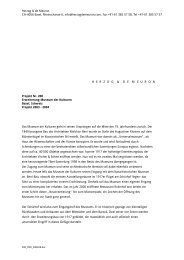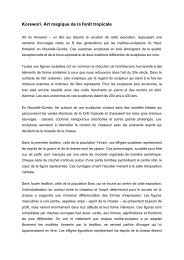Herzog & de Meuron CH-4056 Basel ... - Museum der Kulturen
Herzog & de Meuron CH-4056 Basel ... - Museum der Kulturen
Herzog & de Meuron CH-4056 Basel ... - Museum der Kulturen
You also want an ePaper? Increase the reach of your titles
YUMPU automatically turns print PDFs into web optimized ePapers that Google loves.
<strong>Herzog</strong> & <strong>de</strong> <strong>Meuron</strong><br />
<strong>CH</strong>-<strong>4056</strong> <strong>Basel</strong>, Rheinschanze 6, info@herzog<strong>de</strong>meuron.com, Fax +41-61 385 57 58, Tel +41-61 385 57 57<br />
Project No. 200<br />
Extension <strong>Museum</strong> of Cultures<br />
<strong>Basel</strong>, Switzerland<br />
Project 2003 - 2004<br />
200_PDE_040401.doc<br />
H E R Z O G & D E M E U R O N<br />
<strong>Basel</strong>’s <strong>Museum</strong> <strong>de</strong>r <strong>Kulturen</strong> (Ethnology <strong>Museum</strong>) can trace its origins back to the mid-19th<br />
century. Completed in 1849, the building, which replaced the Augustinian monastery near the <strong>Basel</strong><br />
Minster, was <strong>de</strong>signed in the Neoclassical style by architect Melchior Berri. At the time, it was<br />
conceived as a “universal museum” to house both science and art exhibits. Various donations over<br />
the <strong>de</strong>ca<strong>de</strong>s have ma<strong>de</strong> it one of the leading ethnological collections in Europe. With a growing<br />
stock of some 40,000 objects, the <strong>Museum</strong> in 1917 opened its courtyard annex, <strong>de</strong>signed by<br />
architects Vischer & Söhne. A second extension is now planned, following acquisition in 1998 of an<br />
outstanding Tibetan collection.<br />
The brief called for improved access to the <strong>Museum</strong> along with a clearer expression of its architectural<br />
i<strong>de</strong>ntity. The <strong>Museum</strong> currently shares an entrance with the Natural History <strong>Museum</strong> in the<br />
Berri building, even though most of its exhibition rooms are located in the 1917 Schürhof wing. This<br />
has resulted in rather complicated circulation routes within the building. The <strong>Museum</strong> will now be<br />
given its own entrance from the Münsterplatz. The Rollerhof restaurant, which opened in 2000,<br />
marked a first step in this "new orientation" towards the Münsterplatz, and in a more general sense<br />
reflects the <strong>Museum</strong>’s opening towards the city.<br />
The Schürhof courtyard will thus accommodate the <strong>Museum</strong>’s entrance. Its history is evoked by the<br />
enclosing patchwork of medieval and Baroque rear walls and extensions. It is framed on two of its<br />
four si<strong>de</strong>s by the 1917 annex, which in terms of both scale and style represents an insensitive<br />
intervention in the existing fabric.
4/19/04<br />
2<br />
Instead of adding several separate building sections – which would fill the courtyard – we suggest<br />
adding an additional storey to the 1917 Vischer building and cladding it in greenery.<br />
The entrance courtyard will be a gently sloping area from which the visitors will reach the former<br />
basement level – where the new entrance and museum shop will be located. The faca<strong>de</strong> will be<br />
planted with, and eventually completely enveloped by, hanging, creeping and flowering vegetation,<br />
echoing, as it were, the vine-covered neighbouring faca<strong>de</strong>s: the Schürhof is conceived as a green<br />
oasis covered in plants.<br />
Vertical circulation to the exhibition rooms will be via the existing main staircase and a new elevator.<br />
The new exhibition space will be the fourth storey, which will form the new roof. With its irregular<br />
folds and colourfully reflecting ceramic finish, it will fit seamlessly into the roofscape of mediaeval<br />
<strong>Basel</strong>, while marking a new <strong>de</strong>parture at the heart of the historic quarter. The result will be a large,<br />
unified exhibition space offering spectacular views.<br />
The roof will overhang the entrance to the courtyard. A multi-layer curtain of flowering plants will<br />
rise from the floor right up to the roof – a hanging gar<strong>de</strong>n. Visitors will step through this curtain of<br />
plants and flowers to enter the exotic, far-off world of the <strong>Museum</strong> <strong>de</strong>r <strong>Kulturen</strong>.<br />
<strong>Herzog</strong> & <strong>de</strong> <strong>Meuron</strong>, April 2004<br />
200 PDD 040419
<strong>Herzog</strong> & <strong>de</strong> <strong>Meuron</strong><br />
<strong>CH</strong>-<strong>4056</strong> <strong>Basel</strong>, Rheinschanze 6, info@herzog<strong>de</strong>meuron.com, Fax +41-61 385 57 58, Tel +41-61 385 57 57<br />
Project No. 200<br />
Extension <strong>Museum</strong> of Cultures<br />
<strong>Basel</strong>, Switzerland<br />
Project 2003 - 2004<br />
Project Number: 200<br />
Project Name: Extension <strong>Museum</strong> of Cultures, <strong>Basel</strong><br />
Location: <strong>Basel</strong>/<strong>CH</strong><br />
200_FSD_0404015.doc<br />
H E R Z O G & D E M E U R O N<br />
Client: Stiftung <strong>de</strong>s <strong>Museum</strong>s <strong>de</strong>r <strong>Kulturen</strong>, Augustinergasse 2, <strong>Basel</strong><br />
Project Phases: Study August 2000 - January 2001<br />
Reconnaissance January 2003 - June 2003<br />
Project July 2003 - September 2003<br />
Baubewilligungsverfahren September 2003 - 2004<br />
Construction Cost: 12, 5 million <strong>CH</strong>F (incl. sourrounding area)<br />
Gross Floor Area: Rebuilding 700 qm<br />
New building 800 qm<br />
Composition of the courtyard 750 qm<br />
H&<strong>de</strong>M Project Team: Christine Binswanger - Georgio Cadosch - Jacques <strong>Herzog</strong> - Ines Huber –<br />
Jürgen Johner - Gilles Le Coultre - Pierre <strong>de</strong> <strong>Meuron</strong> - Laura McQuary<br />
Collaboration: Proplaning AG, <strong>Basel</strong><br />
Construction Management:: Proplaning AG, <strong>Basel</strong><br />
Structural Engineering: ZPF Bauingenieure, <strong>Basel</strong><br />
Landscape Design: August Künzel, Landschaftsarchitekten AG, <strong>Basel</strong>
Firm Profi le<br />
The architectural practice <strong>Herzog</strong> & <strong>de</strong> <strong>Meuron</strong> was formed in 1978 by Jacques <strong>Herzog</strong> and Pierre<br />
<strong>de</strong> <strong>Meuron</strong>. Of the other partners, Harry Gugger and Christine Binswanger joined in 1991 and<br />
1994 respectively, followed by Robert Hösl and Ascan Mergenthaler in 2004. The company now<br />
employs a 180-strong staff worldwi<strong>de</strong>, with branches in London, Munich, San Francisco, Barcelona<br />
and Beijing. Since 1994, Jacques <strong>Herzog</strong> and Pierre <strong>de</strong> <strong>Meuron</strong> have served as guest professors<br />
at Harvard University in Cambridge, USA. Together with Roger Diener and Meili, they formed the<br />
ETH Studio <strong>Basel</strong> (Contemporary City Institute). Among numerous accola<strong>de</strong>s, Jacques <strong>Herzog</strong> and<br />
Pierre <strong>de</strong> <strong>Meuron</strong> in early 2001 received the Pritzker Architecture Prize, billed as architecture’s<br />
Nobel Prize, for their life’s work.<br />
The Goetz Collection scheme, to house a private collection of contemporary art in Munich (1992),<br />
was the fi rst in a string of museum buildings. It was followed by the Küppersmühle <strong>Museum</strong> for<br />
the Grothe Collection in Düsseldorf (1999) and the Tate Mo<strong>de</strong>rn in London (2000). Apart from the<br />
Kunsthaus Aarau, 2003 saw the completion of four other major schemes: the Laban Dance Centre<br />
in London (February 2003); the Five Courtyards, a project with restaurants, shops and offi ces in<br />
Munich city centre (March 2003); the Schaulager® for the Laurenz Foundation in Münchenstein/<br />
<strong>Basel</strong> (May 2003) and the new Prada fl agship store in Japan – Prada Aoyama Epicenter in Tokyo<br />
(June 2003).<br />
Current projects inclu<strong>de</strong> the Forum 2004 in Barcelona (to open in May 2004); the University Library<br />
in Cottbus (completion in autumn 2004); the extension to the Walker Art Center in Minneapolis<br />
(to open in February 2005); the New <strong>de</strong> Young <strong>Museum</strong> in San Francisco (to open in summer<br />
2005); the CaixaForum Madrid (scheduled for completion in 2005); the quaysi<strong>de</strong> remo<strong>de</strong>lling in<br />
Santa Cruz <strong>de</strong> Tenerife (scheduled to go on site in 2004). After the St. Jakob Park football stadium<br />
in <strong>Basel</strong>, <strong>Herzog</strong> & <strong>de</strong> <strong>Meuron</strong> have, since the start of 2002, been <strong>de</strong>veloping the new Allianz<br />
Arena, future home of the two Munich clubs, FC Bayern Munich and TSV 1860 (completion in<br />
2005, opening match of the 2006 World Cup in June 2006). The ground-breaking ceremony for<br />
what is currently <strong>Herzog</strong> & <strong>de</strong> <strong>Meuron</strong>’s largest project – the National Stadium in Beijing, venue for<br />
the 2008 Olympic Games in China – took place on 24 December 2003.<br />
<strong>Herzog</strong> & <strong>de</strong> <strong>Meuron</strong>, March 2004



