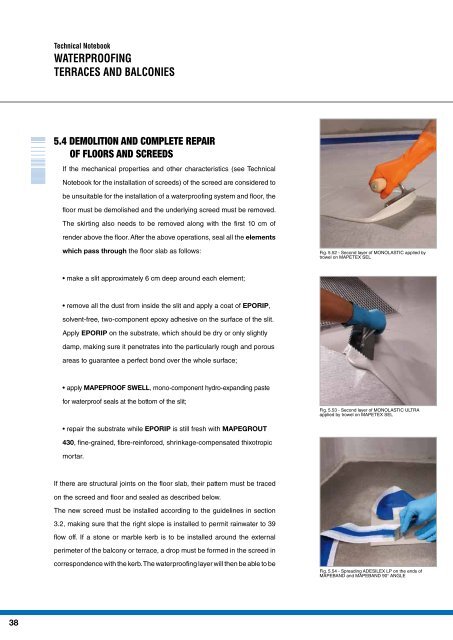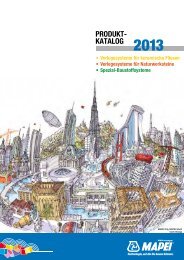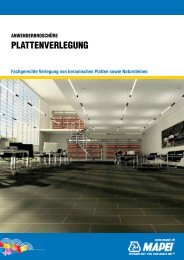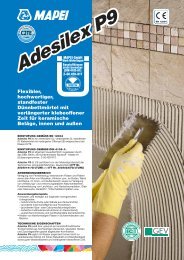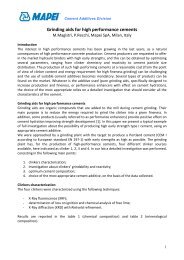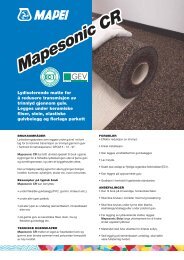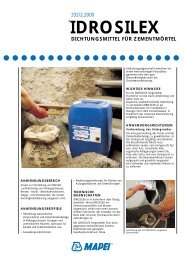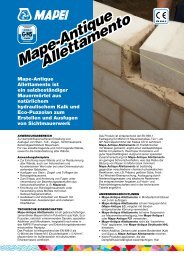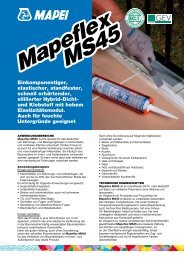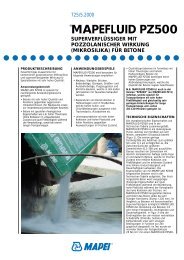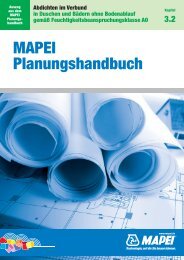WATERPROOFING TERRACES AND BALCONIES - Mapei
WATERPROOFING TERRACES AND BALCONIES - Mapei
WATERPROOFING TERRACES AND BALCONIES - Mapei
You also want an ePaper? Increase the reach of your titles
YUMPU automatically turns print PDFs into web optimized ePapers that Google loves.
38<br />
Technical Notebook<br />
<strong>WATERPROOFING</strong><br />
<strong>TERRACES</strong> <strong>AND</strong> <strong>BALCONIES</strong><br />
5.4 DEMOLITION <strong>AND</strong> COMPLETE REPAIR<br />
OF FLOORS <strong>AND</strong> SCREEDS<br />
If the mechanical properties and other characteristics (see Technical<br />
Notebook for the installation of screeds) of the screed are considered to<br />
be unsuitable for the installation of a waterproofing system and floor, the<br />
floor must be demolished and the underlying screed must be removed.<br />
The skirting also needs to be removed along with the first 10 cm of<br />
render above the floor. After the above operations, seal all the elements<br />
which pass through the floor slab as follows:<br />
• make a slit approximately 6 cm deep around each element;<br />
• remove all the dust from inside the slit and apply a coat of EPORIP,<br />
solvent-free, two-component epoxy adhesive on the surface of the slit.<br />
Apply EPORIP on the substrate, which should be dry or only slightly<br />
damp, making sure it penetrates into the particularly rough and porous<br />
areas to guarantee a perfect bond over the whole surface;<br />
• apply MAPEPROOF SWELL, mono-component hydro-expanding paste<br />
for waterproof seals at the bottom of the slit;<br />
• repair the substrate while EPORIP is still fresh with MAPEGROUT<br />
430, fine-grained, fibre-reinforced, shrinkage-compensated thixotropic<br />
mortar.<br />
If there are structural joints on the floor slab, their pattern must be traced<br />
on the screed and floor and sealed as described below.<br />
The new screed must be installed according to the guidelines in section<br />
3.2, making sure that the right slope is installed to permit rainwater to 39<br />
flow off. If a stone or marble kerb is to be installed around the external<br />
perimeter of the balcony or terrace, a drop must be formed in the screed in<br />
correspondence with the kerb. The waterproofing layer will then be able to be<br />
Fig. 5.52 - Second layer of MONOLASTIC applied by<br />
trowel on MAPETEX SEL<br />
Fig. 5.53 - Second layer of MONOLASTIC ULTRA<br />
applied by trowel on MAPETEX SEL<br />
Fig. 5.54 - Spreading ADESILEX LP on the ends of<br />
MAPEB<strong>AND</strong> and MAPEB<strong>AND</strong> 90° ANGLE


