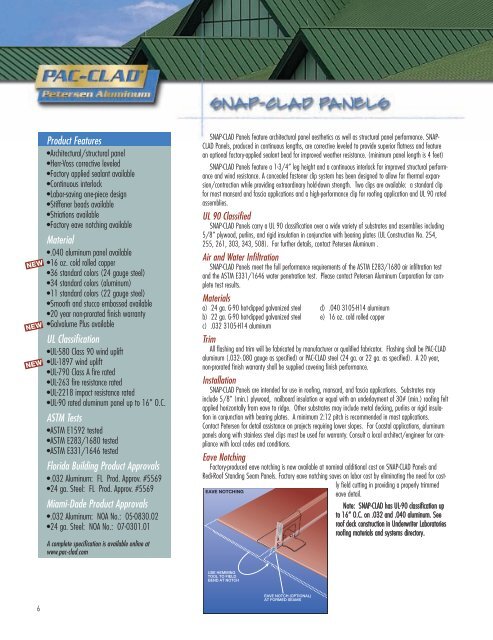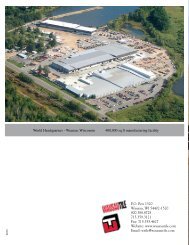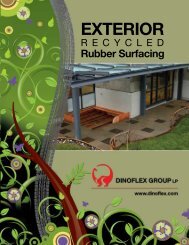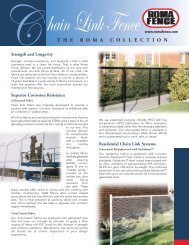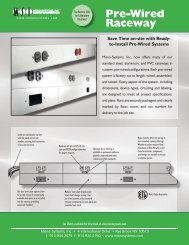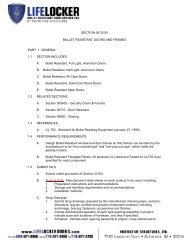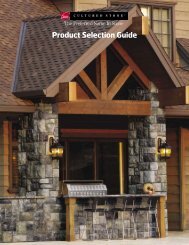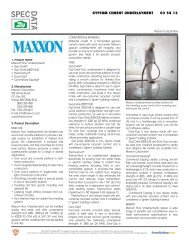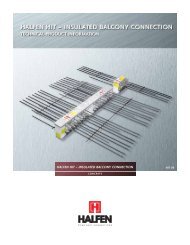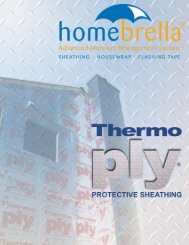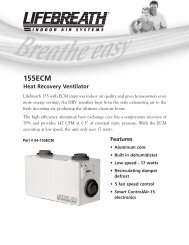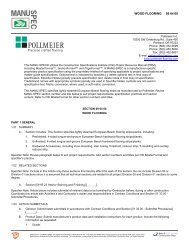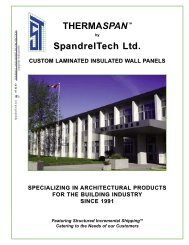Petersen Aluminum PAC-CLAD catalog Reed First Source
Petersen Aluminum PAC-CLAD catalog Reed First Source
Petersen Aluminum PAC-CLAD catalog Reed First Source
Create successful ePaper yourself
Turn your PDF publications into a flip-book with our unique Google optimized e-Paper software.
NEW<br />
NEW<br />
NEW<br />
6<br />
Product Features<br />
•Architectural/structural panel<br />
•Herr-Voss corrective leveled<br />
•Factory applied sealant available<br />
•Continuous interlock<br />
•Labor-saving one-piece design<br />
•Stiffener beads available<br />
•Striations available<br />
•Factory eave notching available<br />
Material<br />
•.040 aluminum panel available<br />
•16 oz. cold rolled copper<br />
•36 standard colors (24 gauge steel)<br />
•34 standard colors (aluminum)<br />
•11 standard colors (22 gauge steel)<br />
•Smooth and stucco embossed available<br />
•20 year non-prorated finish warranty<br />
•Galvalume Plus available<br />
UL Classification<br />
•UL-580 Class 90 wind uplift<br />
•UL-1897 wind uplift<br />
•UL-790 Class A fire rated<br />
•UL-263 fire resistance rated<br />
•UL-2218 impact resistance rated<br />
•UL-90 rated aluminum panel up to 16” O.C.<br />
ASTM Tests<br />
•ASTM E1592 tested<br />
•ASTM E283/1680 tested<br />
•ASTM E331/1646 tested<br />
Florida Building Product Approvals<br />
•.032 <strong>Aluminum</strong>: FL Prod. Approv. #5569<br />
•24 ga. Steel: FL Prod. Approv. #5569<br />
Miami-Dade Product Approvals<br />
•.032 <strong>Aluminum</strong>: NOA No.: 05-0830.02<br />
•24 ga. Steel: NOA No.: 07-0301.01<br />
A complete specification is available online at<br />
www.pac-clad.com<br />
SNAP-<strong>CLAD</strong> Panels feature architectural panel aesthetics as well as structural panel performance. SNAP-<br />
<strong>CLAD</strong> Panels, produced in continuous lengths, are corrective leveled to provide superior flatness and feature<br />
an optional factory-applied sealant bead for improved weather resistance. (minimum panel length is 4 feet)<br />
SNAP-<strong>CLAD</strong> Panels feature a 1-3/4” leg height and a continuous interlock for improved structural performance<br />
and wind resistance. A concealed fastener clip system has been designed to allow for thermal expansion/contraction<br />
while providing extraordinary hold-down strength. Two clips are available: a standard clip<br />
for most mansard and fascia applications and a high-performance clip for roofing application and UL 90 rated<br />
assemblies.<br />
UL 90 Classified<br />
SNAP-<strong>CLAD</strong> Panels carry a UL 90 classification over a wide variety of substrates and assemblies including<br />
5/8” plywood, purlins, and rigid insulation in conjunction with bearing plates (UL Construction No. 254,<br />
255, 261, 303, 343, 508). For further details, contact <strong>Petersen</strong> <strong>Aluminum</strong> .<br />
Air and Water Infiltration<br />
SNAP-<strong>CLAD</strong> Panels meet the full performance requirements of the ASTM E283/1680 air infiltration test<br />
and the ASTM E331/1646 water penetration test. Please contact <strong>Petersen</strong> <strong>Aluminum</strong> Corporation for complete<br />
test results.<br />
Materials<br />
a) 24 ga. G-90 hot-dipped galvanized steel d) .040 3105-H14 aluminum<br />
b) 22 ga. G-90 hot-dipped galvanized steel e) 16 oz. cold rolled copper<br />
c) .032 3105-H14 aluminum<br />
Trim<br />
All flashing and trim will be fabricated by manufacturer or qualified fabricator. Flashing shall be <strong>PAC</strong>-<strong>CLAD</strong><br />
aluminum (.032-.080 gauge as specified) or <strong>PAC</strong>-<strong>CLAD</strong> steel (24 ga. or 22 ga. as specified). A 20 year,<br />
non-prorated finish warranty shall be supplied covering finish performance.<br />
Installation<br />
SNAP-<strong>CLAD</strong> Panels are intended for use in roofing, mansard, and fascia applications. Substrates may<br />
include 5/8” (min.) plywood, nailboard insulation or equal with an underlayment of 30# (min.) roofing felt<br />
applied horizontally from eave to ridge. Other substrates may include metal decking, purlins or rigid insulation<br />
in conjunction with bearing plates. A minimum 2:12 pitch is recommended in most applications.<br />
Contact <strong>Petersen</strong> for detail assistance on projects requiring lower slopes. For Coastal applications, aluminum<br />
panels along with stainless steel clips must be used for warranty. Consult a local architect/engineer for compliance<br />
with local codes and conditions.<br />
Eave Notching<br />
Factory-produced eave notching is now available at nominal additional cost on SNAP-<strong>CLAD</strong> Panels and<br />
Redi-Roof Standing Seam Panels. Factory eave notching saves on labor cost by eliminating the need for cost-<br />
EAVE NOTCHING<br />
USE HEMMING<br />
TOOL TO FIELD<br />
BEND AT NOTCH<br />
EAVE NOTCH (OPTIONAL)<br />
AT FORMED SEAMS<br />
ly field cutting in providing a properly trimmed<br />
eave detail.<br />
Note: SNAP-<strong>CLAD</strong> has UL-90 classification up<br />
to 16” O.C. on .032 and .040 aluminum. See<br />
roof deck construction in Underwriter Laboratories<br />
roofing materials and systems directory.


