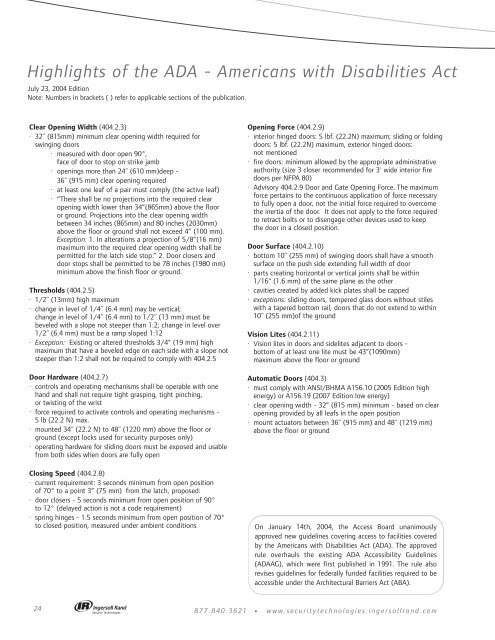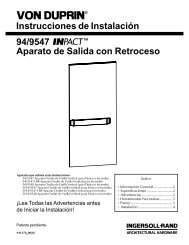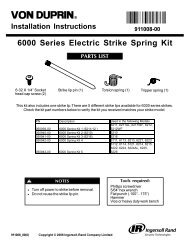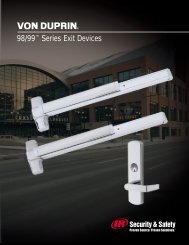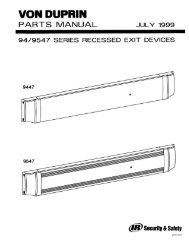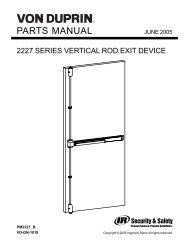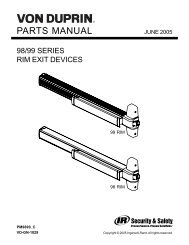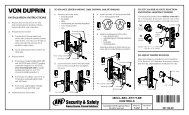Fire, Life Safety & Accessibility Codes - Von Duprin
Fire, Life Safety & Accessibility Codes - Von Duprin
Fire, Life Safety & Accessibility Codes - Von Duprin
Create successful ePaper yourself
Turn your PDF publications into a flip-book with our unique Google optimized e-Paper software.
Highlights of the ADA - Americans with Disabilities Act<br />
July 23, 2004 Edition<br />
Note: Numbers in brackets ()refertoapplicable sections of the publication.<br />
Clear Opening Width (404.2.3)<br />
· 32˝ (815mm) minimum clear opening width required for<br />
swinging doors<br />
· measured with door open 90°,<br />
face of door to stop on strike jamb<br />
· openings more than 24˝ (610 mm)deep -<br />
36˝ (915 mm) clear opening required<br />
· at least one leaf of a pair must comply (the active leaf)<br />
· “There shall be no projections into the required clear<br />
opening width lower than 34”(865mm) above the floor<br />
or ground. Projections into the clear opening width<br />
between 34 inches (865mm) and 80 inches (2030mm)<br />
above the floor or ground shall not exceed 4” (100 mm).<br />
Exception: 1. In alterations a projection of 5/8”(16 mm)<br />
maximum into the required clear opening width shall be<br />
permitted for the latch side stop.” 2. Door closers and<br />
door stops shall be permitted to be 78 inches (1980 mm)<br />
minimum above the finish floor or ground.<br />
Thresholds (404.2.5)<br />
· 1/2˝ (13mm) high maximum<br />
· change in level of 1/4˝ (6.4 mm) may be vertical;<br />
change in level of 1/4˝ (6.4 mm) to 1/2˝ (13 mm) must be<br />
beveled with a slope not steeper than 1:2; change in level over<br />
1/2˝ (6.4 mm) must be a ramp sloped 1:12<br />
· Exception: Existing or altered thresholds 3/4” (19 mm) high<br />
maximum that have a beveled edge on each side with a slope not<br />
steeper than 1:2 shall not be required to comply with 404.2.5<br />
Door Hardware (404.2.7)<br />
· controls and operating mechanisms shall be operable with one<br />
hand and shall not require tight grasping, tight pinching,<br />
or twisting of the wrist<br />
· force required to activate controls and operating mechanisms -<br />
5 lb (22.2 N) max.<br />
· mounted 34˝ (22.2 N) to 48˝ (1220 mm) above the floor or<br />
ground (except locks used for security purposes only)<br />
· operating hardware for sliding doors must be exposed and usable<br />
from both sides when doors are fully open<br />
Closing Speed (404.2.8)<br />
· current requirement: 3 seconds minimum from open position<br />
of 70° to a point 3” (75 mm) from the latch, proposed:<br />
· door closers - 5 seconds minimum from open position of 90°<br />
to 12° (delayed action is not a code requirement)<br />
· spring hinges - 1.5 seconds minimum from open position of 70°<br />
to closed position, measured under ambient conditions<br />
Opening Force (404.2.9)<br />
· interior hinged doors: 5 lbf. (22.2N) maximum; sliding or folding<br />
doors: 5 lbf. (22.2N) maximum, exterior hinged doors:<br />
not mentioned<br />
· fire doors: minimum allowed by the appropriate administrative<br />
authority (size 3 closer recommended for 3' wide interior fire<br />
doors per NFPA 80)<br />
· Advisory 404.2.9 Door and Gate Opening Force. The maximum<br />
force pertains to the continuous application of force necessary<br />
to fully open a door, not the initial force required to overcome<br />
the inertia of the door. It does not apply to the force required<br />
to retract bolts or to disengage other devices used to keep<br />
the door in a closed position.<br />
Door Surface (404.2.10)<br />
· bottom 10˝ (255 mm) of swinging doors shall have a smooth<br />
surface on the push side extending full width of door<br />
· parts creating horizontal or vertical joints shall be within<br />
1/16" (1.6 mm) of the same plane as the other<br />
· cavities created by added kick plates shall be capped<br />
· exceptions: sliding doors, tempered glass doors without stiles<br />
with a tapered bottom rail, doors that do not extend to within<br />
10˝ (255 mm)of the ground<br />
Vision Lites (404.2.11)<br />
· Vision lites in doors and sidelites adjacent to doors -<br />
bottom of at least one lite must be 43”(1090mm)<br />
maximum above the floor or ground<br />
Automatic Doors (404.3)<br />
· must comply with ANSI/BHMA A156.10 (2005 Edition high<br />
energy) or A156.19 (2007 Edition low energy)<br />
· clear opening width - 32” (815 mm) minimum - based on clear<br />
opening provided by all leafs in the open position<br />
· mount actuators between 36˝ (915 mm) and 48˝ (1219 mm)<br />
above the floor or ground<br />
On January 14th, 2004, the Access Board unanimously<br />
approved new guidelines covering access to facilities covered<br />
by the Americans with Disabilities Act (ADA). The approved<br />
rule overhauls the existing ADA <strong>Accessibility</strong> Guidelines<br />
(ADAAG), which were first published in 1991. The rule also<br />
revises guidelines for federally funded facilities required to be<br />
accessible under the Architectural Barriers Act (ABA).<br />
24 877.840.3621 • www.securitytechnologies.ingersollrand.com


