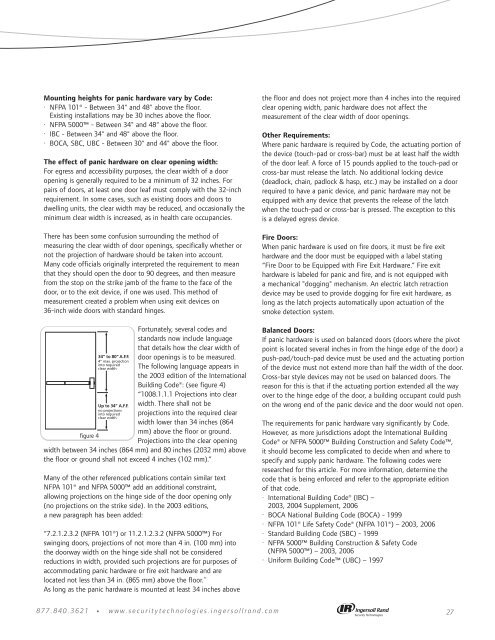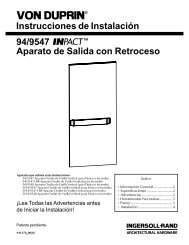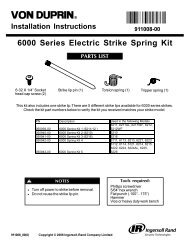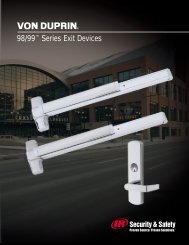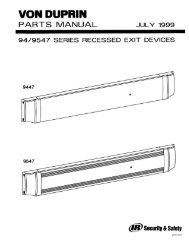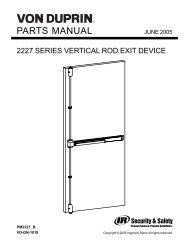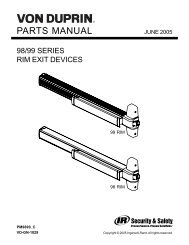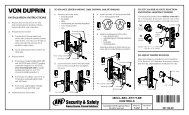Fire, Life Safety & Accessibility Codes - Von Duprin
Fire, Life Safety & Accessibility Codes - Von Duprin
Fire, Life Safety & Accessibility Codes - Von Duprin
Create successful ePaper yourself
Turn your PDF publications into a flip-book with our unique Google optimized e-Paper software.
Mounting heights for panic hardware vary by Code:<br />
· NFPA 101® - Between 34" and 48" above the floor.<br />
Existing installations may be 30 inches above the floor.<br />
· NFPA 5000 - Between 34" and 48" above the floor.<br />
· IBC - Between 34" and 48" above the floor.<br />
· BOCA, SBC, UBC - Between 30" and 44" above the floor.<br />
The effect of panic hardware on clear opening width:<br />
For egress and accessibility purposes, the clear width of a door<br />
opening is generally required to be a minimum of 32 inches. For<br />
pairs of doors, at least one door leaf must comply with the 32-inch<br />
requirement. In some cases, such as existing doors and doors to<br />
dwelling units, the clear width may be reduced, and occasionally the<br />
minimum clear width is increased, as in health care occupancies.<br />
There has been some confusion surrounding the method of<br />
measuring the clear width of door openings, specifically whether or<br />
not the projection of hardware should be taken into account.<br />
Many code officials originally interpreted the requirement to mean<br />
that they should open the door to 90 degrees, and then measure<br />
from the stop on the strike jamb of the frame to the face of the<br />
door, or to the exit device, if one was used. This method of<br />
measurement created a problem when using exit devices on<br />
36-inch wide doors with standard hinges.<br />
figure 4<br />
34” to 80” A.F.F.<br />
4” max. projection<br />
into required<br />
clear width<br />
Up to 34” A.F.F.<br />
no projections<br />
into required<br />
clear width<br />
Fortunately, several codes and<br />
standards now include language<br />
that details how the clear width of<br />
door openings is to be measured.<br />
The following language appears in<br />
the 2003 edition of the International<br />
Building Code®: (see figure 4)<br />
“1008.1.1.1 Projections into clear<br />
width. There shall not be<br />
projections into the required clear<br />
width lower than 34 inches (864<br />
mm) above the floor or ground.<br />
Projections into the clear opening<br />
width between 34 inches (864 mm) and 80 inches (2032 mm) above<br />
the floor or ground shall not exceed 4 inches (102 mm).”<br />
Many of the other referenced publications contain similar text<br />
NFPA 101® and NFPA 5000 add an additional constraint,<br />
allowing projections on the hinge side of the door opening only<br />
(no projections on the strike side). In the 2003 editions,<br />
a new paragraph has been added:<br />
“7.2.1.2.3.2 (NFPA 101®) or 11.2.1.2.3.2 (NFPA 5000) For<br />
swinging doors, projections of not more than 4 in. (100 mm) into<br />
the doorway width on the hinge side shall not be considered<br />
reductions in width, provided such projections are for purposes of<br />
accommodating panic hardware or fire exit hardware and are<br />
located not less than 34 in. (865 mm) above the floor.˝<br />
As long as the panic hardware is mounted at least 34 inches above<br />
877.840.3621 • www.securitytechnologies.ingersollrand.com<br />
the floor and does not project more than 4 inches into the required<br />
clear opening width, panic hardware does not affect the<br />
measurement of the clear width of door openings.<br />
Other Requirements:<br />
Where panic hardware is required by Code, the actuating portion of<br />
the device (touch-pad or cross-bar) must be at least half the width<br />
of the door leaf. A force of 15 pounds applied to the touch-pad or<br />
cross-bar must release the latch. No additional locking device<br />
(deadlock, chain, padlock & hasp, etc.) may be installed on a door<br />
required to have a panic device, and panic hardware may not be<br />
equipped with any device that prevents the release of the latch<br />
when the touch-pad or cross-bar is pressed. The exception to this<br />
is a delayed egress device.<br />
<strong>Fire</strong> Doors:<br />
When panic hardware is used on fire doors, it must be fire exit<br />
hardware and the door must be equipped with a label stating<br />
“<strong>Fire</strong> Door to be Equipped with <strong>Fire</strong> Exit Hardware.” <strong>Fire</strong> exit<br />
hardware is labeled for panic and fire, and is not equipped with<br />
a mechanical "dogging" mechanism. An electric latch retraction<br />
device may be used to provide dogging for fire exit hardware, as<br />
long as the latch projects automatically upon actuation of the<br />
smoke detection system.<br />
Balanced Doors:<br />
If panic hardware is used on balanced doors (doors where the pivot<br />
point is located several inches in from the hinge edge of the door) a<br />
push-pad/touch-pad device must be used and the actuating portion<br />
of the device must not extend more than half the width of the door.<br />
Cross-bar style devices may not be used on balanced doors. The<br />
reason for this is that if the actuating portion extended all the way<br />
over to the hinge edge of the door, a building occupant could push<br />
on the wrong end of the panic device and the door would not open.<br />
The requirements for panic hardware vary significantly by Code.<br />
However, as more jurisdictions adopt the International Building<br />
Code® or NFPA 5000 Building Construction and <strong>Safety</strong> Code,<br />
it should become less complicated to decide when and where to<br />
specify and supply panic hardware. The following codes were<br />
researched for this article. For more information, determine the<br />
code that is being enforced and refer to the appropriate edition<br />
of that code.<br />
· International Building Code® (IBC) –<br />
2003, 2004 Supplement, 2006<br />
· BOCA National Building Code (BOCA) - 1999<br />
· NFPA 101® <strong>Life</strong> <strong>Safety</strong> Code® (NFPA 101®) – 2003, 2006<br />
· Standard Building Code (SBC) - 1999<br />
· NFPA 5000 Building Construction & <strong>Safety</strong> Code<br />
(NFPA 5000) – 2003, 2006<br />
· Uniform Building Code (UBC) – 1997<br />
27


