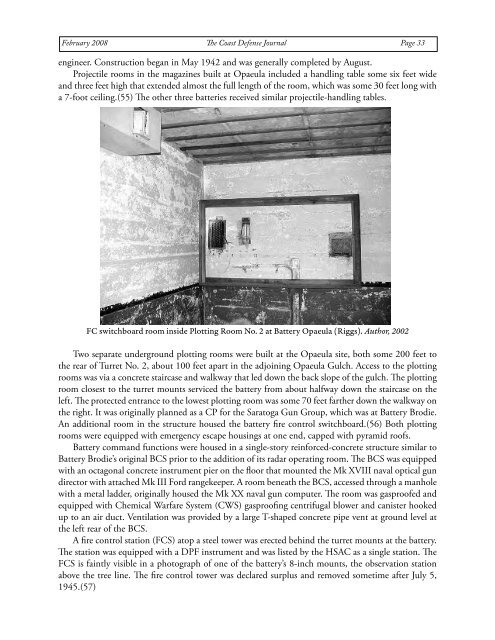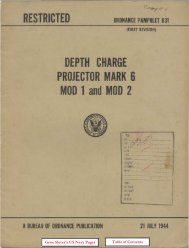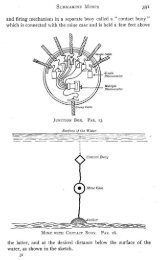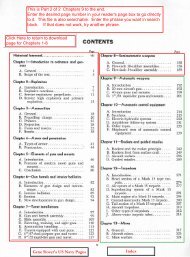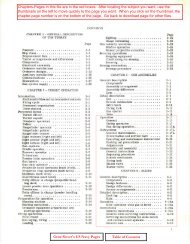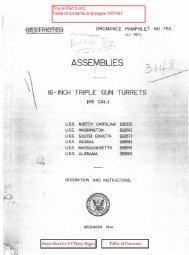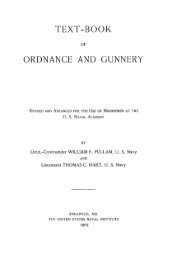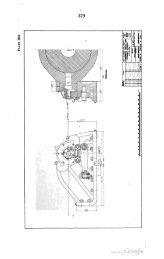Oahu's 8-inch Naval Turret Batteries 1942-1949 - Personal Page of ...
Oahu's 8-inch Naval Turret Batteries 1942-1949 - Personal Page of ...
Oahu's 8-inch Naval Turret Batteries 1942-1949 - Personal Page of ...
You also want an ePaper? Increase the reach of your titles
YUMPU automatically turns print PDFs into web optimized ePapers that Google loves.
February 2008 The Coast Defense Journal <strong>Page</strong> 33<br />
engineer. Construction began in May <strong>1942</strong> and was generally completed by August.<br />
Projectile rooms in the magazines built at Opaeula included a handling table some six feet wide<br />
and three feet high that extended almost the full length <strong>of</strong> the room, which was some 30 feet long with<br />
a 7-foot ceiling.(55) The other three batteries received similar projectile-handling tables.<br />
FC switchboard room inside Plotting Room No. 2 at Battery Opaeula (Riggs). Author, 2002<br />
Two separate underground plotting rooms were built at the Opaeula site, both some 200 feet to<br />
the rear <strong>of</strong> <strong>Turret</strong> No. 2, about 100 feet apart in the adjoining Opaeula Gulch. Access to the plotting<br />
rooms was via a concrete staircase and walkway that led down the back slope <strong>of</strong> the gulch. The plotting<br />
room closest to the turret mounts serviced the battery from about halfway down the staircase on the<br />
left. The protected entrance to the lowest plotting room was some 70 feet farther down the walkway on<br />
the right. It was originally planned as a CP for the Saratoga Gun Group, which was at Battery Brodie.<br />
An additional room in the structure housed the battery fire control switchboard.(56) Both plotting<br />
rooms were equipped with emergency escape housings at one end, capped with pyramid ro<strong>of</strong>s.<br />
Battery command functions were housed in a single-story reinforced-concrete structure similar to<br />
Battery Brodie’s original BCS prior to the addition <strong>of</strong> its radar operating room. The BCS was equipped<br />
with an octagonal concrete instrument pier on the floor that mounted the Mk XVIII naval optical gun<br />
director with attached Mk III Ford rangekeeper. A room beneath the BCS, accessed through a manhole<br />
with a metal ladder, originally housed the Mk XX naval gun computer. The room was gaspro<strong>of</strong>ed and<br />
equipped with Chemical Warfare System (CWS) gaspro<strong>of</strong>ing centrifugal blower and canister hooked<br />
up to an air duct. Ventilation was provided by a large T-shaped concrete pipe vent at ground level at<br />
the left rear <strong>of</strong> the BCS.<br />
A fire control station (FCS) atop a steel tower was erected behind the turret mounts at the battery.<br />
The station was equipped with a DPF instrument and was listed by the HSAC as a single station. The<br />
FCS is faintly visible in a photograph <strong>of</strong> one <strong>of</strong> the battery’s 8-<strong>inch</strong> mounts, the observation station<br />
above the tree line. The fire control tower was declared surplus and removed sometime after July 5,<br />
1945.(57)


