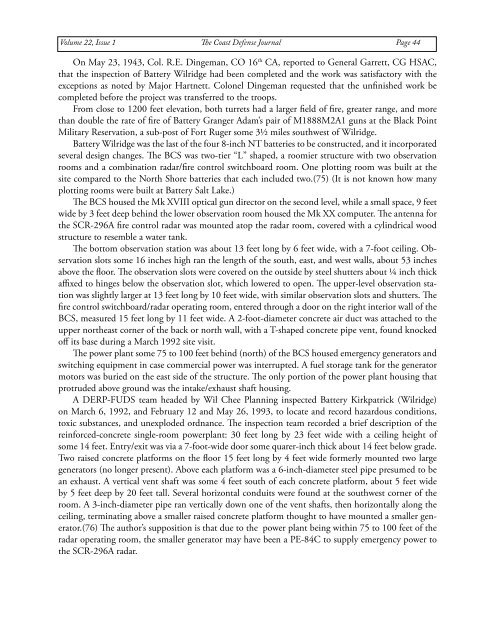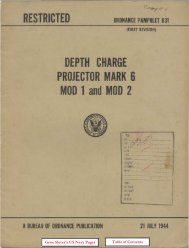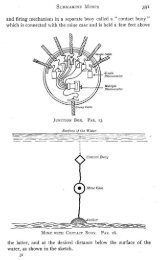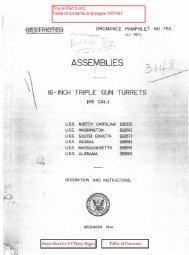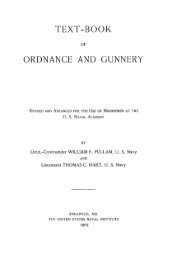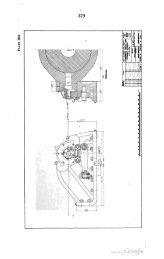Oahu's 8-inch Naval Turret Batteries 1942-1949 - Personal Page of ...
Oahu's 8-inch Naval Turret Batteries 1942-1949 - Personal Page of ...
Oahu's 8-inch Naval Turret Batteries 1942-1949 - Personal Page of ...
You also want an ePaper? Increase the reach of your titles
YUMPU automatically turns print PDFs into web optimized ePapers that Google loves.
Volume 22, Issue 1 The Coast Defense Journal <strong>Page</strong> 44<br />
On May 23, 1943, Col. R.E. Dingeman, CO 16 th CA, reported to General Garrett, CG HSAC,<br />
that the inspection <strong>of</strong> Battery Wilridge had been completed and the work was satisfactory with the<br />
exceptions as noted by Major Hartnett. Colonel Dingeman requested that the unfinished work be<br />
completed before the project was transferred to the troops.<br />
From close to 1200 feet elevation, both turrets had a larger field <strong>of</strong> fire, greater range, and more<br />
than double the rate <strong>of</strong> fire <strong>of</strong> Battery Granger Adam’s pair <strong>of</strong> M1888M2A1 guns at the Black Point<br />
Military Reservation, a sub-post <strong>of</strong> Fort Ruger some 3½ miles southwest <strong>of</strong> Wilridge.<br />
Battery Wilridge was the last <strong>of</strong> the four 8-<strong>inch</strong> NT batteries to be constructed, and it incorporated<br />
several design changes. The BCS was two-tier “L” shaped, a roomier structure with two observation<br />
rooms and a combination radar/fire control switchboard room. One plotting room was built at the<br />
site compared to the North Shore batteries that each included two.(75) (It is not known how many<br />
plotting rooms were built at Battery Salt Lake.)<br />
The BCS housed the Mk XVIII optical gun director on the second level, while a small space, 9 feet<br />
wide by 3 feet deep behind the lower observation room housed the Mk XX computer. The antenna for<br />
the SCR-296A fire control radar was mounted atop the radar room, covered with a cylindrical wood<br />
structure to resemble a water tank.<br />
The bottom observation station was about 13 feet long by 6 feet wide, with a 7-foot ceiling. Observation<br />
slots some 16 <strong>inch</strong>es high ran the length <strong>of</strong> the south, east, and west walls, about 53 <strong>inch</strong>es<br />
above the floor. The observation slots were covered on the outside by steel shutters about ¼ <strong>inch</strong> thick<br />
affixed to hinges below the observation slot, which lowered to open. The upper-level observation station<br />
was slightly larger at 13 feet long by 10 feet wide, with similar observation slots and shutters. The<br />
fire control switchboard/radar operating room, entered through a door on the right interior wall <strong>of</strong> the<br />
BCS, measured 15 feet long by 11 feet wide. A 2-foot-diameter concrete air duct was attached to the<br />
upper northeast corner <strong>of</strong> the back or north wall, with a T-shaped concrete pipe vent, found knocked<br />
<strong>of</strong>f its base during a March 1992 site visit.<br />
The power plant some 75 to 100 feet behind (north) <strong>of</strong> the BCS housed emergency generators and<br />
switching equipment in case commercial power was interrupted. A fuel storage tank for the generator<br />
motors was buried on the east side <strong>of</strong> the structure. The only portion <strong>of</strong> the power plant housing that<br />
protruded above ground was the intake/exhaust shaft housing.<br />
A DERP-FUDS team headed by Wil Chee Planning inspected Battery Kirkpatrick (Wilridge)<br />
on March 6, 1992, and February 12 and May 26, 1993, to locate and record hazardous conditions,<br />
toxic substances, and unexploded ordnance. The inspection team recorded a brief description <strong>of</strong> the<br />
reinforced-concrete single-room powerplant: 30 feet long by 23 feet wide with a ceiling height <strong>of</strong><br />
some 14 feet. Entry/exit was via a 7-foot-wide door some quarer-<strong>inch</strong> thick about 14 feet below grade.<br />
Two raised concrete platforms on the floor 15 feet long by 4 feet wide formerly mounted two large<br />
generators (no longer present). Above each platform was a 6-<strong>inch</strong>-diameter steel pipe presumed to be<br />
an exhaust. A vertical vent shaft was some 4 feet south <strong>of</strong> each concrete platform, about 5 feet wide<br />
by 5 feet deep by 20 feet tall. Several horizontal conduits were found at the southwest corner <strong>of</strong> the<br />
room. A 3-<strong>inch</strong>-diameter pipe ran vertically down one <strong>of</strong> the vent shafts, then horizontally along the<br />
ceiling, terminating above a smaller raised concrete platform thought to have mounted a smaller generator.(76)<br />
The author’s supposition is that due to the power plant being within 75 to 100 feet <strong>of</strong> the<br />
radar operating room, the smaller generator may have been a PE-84C to supply emergency power to<br />
the SCR-296A radar.


