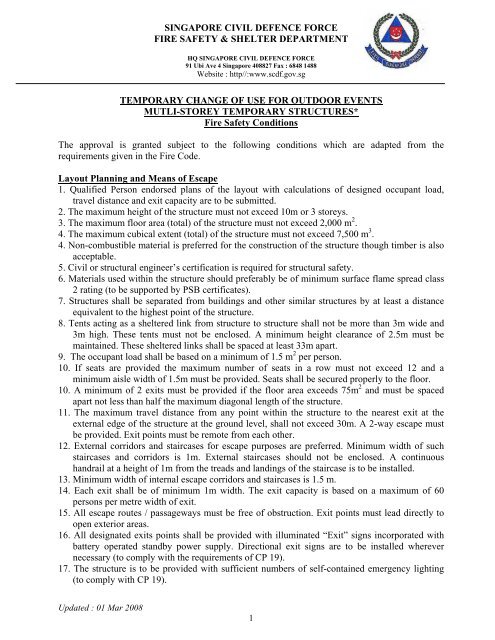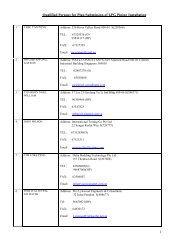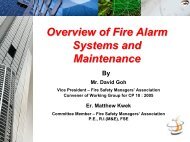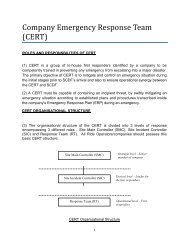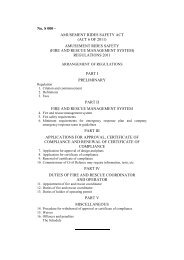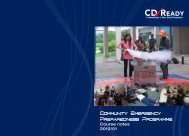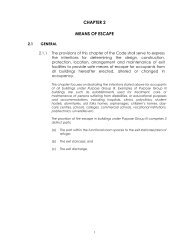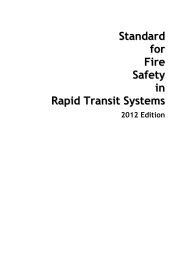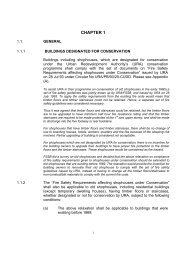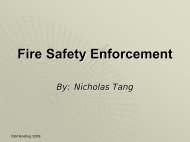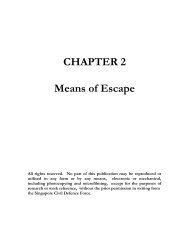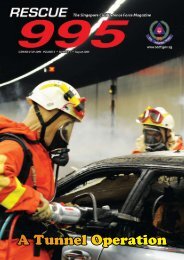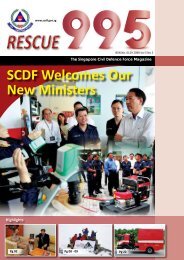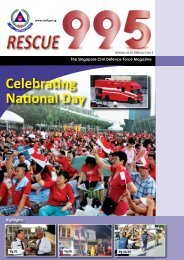list of the fire safety conditions for temporary - Singapore Civil ...
list of the fire safety conditions for temporary - Singapore Civil ...
list of the fire safety conditions for temporary - Singapore Civil ...
You also want an ePaper? Increase the reach of your titles
YUMPU automatically turns print PDFs into web optimized ePapers that Google loves.
SINGAPORE CIVIL DEFENCE FORCE<br />
FIRE SAFETY & SHELTER DEPARTMENT<br />
HQ SINGAPORE CIVIL DEFENCE FORCE<br />
91 Ubi Ave 4 <strong>Singapore</strong> 408827 Fax : 6848 1488<br />
Website : http//:www.scdf.gov.sg<br />
TEMPORARY CHANGE OF USE FOR OUTDOOR EVENTS<br />
MUTLI-STOREY TEMPORARY STRUCTURES*<br />
Fire Safety Conditions<br />
The approval is granted subject to <strong>the</strong> following <strong>conditions</strong> which are adapted from <strong>the</strong><br />
requirements given in <strong>the</strong> Fire Code.<br />
Layout Planning and Means <strong>of</strong> Escape<br />
1. Qualified Person endorsed plans <strong>of</strong> <strong>the</strong> layout with calculations <strong>of</strong> designed occupant load,<br />
travel distance and exit capacity are to be submitted.<br />
2. The maximum height <strong>of</strong> <strong>the</strong> structure must not exceed 10m or 3 storeys.<br />
3. The maximum floor area (total) <strong>of</strong> <strong>the</strong> structure must not exceed 2,000 m 2 .<br />
4. The maximum cubical extent (total) <strong>of</strong> <strong>the</strong> structure must not exceed 7,500 m 3 .<br />
4. Non-combustible material is preferred <strong>for</strong> <strong>the</strong> construction <strong>of</strong> <strong>the</strong> structure though timber is also<br />
acceptable.<br />
5. <strong>Civil</strong> or structural engineer’s certification is required <strong>for</strong> structural <strong>safety</strong>.<br />
6. Materials used within <strong>the</strong> structure should preferably be <strong>of</strong> minimum surface flame spread class<br />
2 rating (to be supported by PSB certificates).<br />
7. Structures shall be separated from buildings and o<strong>the</strong>r similar structures by at least a distance<br />
equivalent to <strong>the</strong> highest point <strong>of</strong> <strong>the</strong> structure.<br />
8. Tents acting as a sheltered link from structure to structure shall not be more than 3m wide and<br />
3m high. These tents must not be enclosed. A minimum height clearance <strong>of</strong> 2.5m must be<br />
maintained. These sheltered links shall be spaced at least 33m apart.<br />
9. The occupant load shall be based on a minimum <strong>of</strong> 1.5 m 2 per person.<br />
10. If seats are provided <strong>the</strong> maximum number <strong>of</strong> seats in a row must not exceed 12 and a<br />
minimum aisle width <strong>of</strong> 1.5m must be provided. Seats shall be secured properly to <strong>the</strong> floor.<br />
10. A minimum <strong>of</strong> 2 exits must be provided if <strong>the</strong> floor area exceeds 75m 2 and must be spaced<br />
apart not less than half <strong>the</strong> maximum diagonal length <strong>of</strong> <strong>the</strong> structure.<br />
11. The maximum travel distance from any point within <strong>the</strong> structure to <strong>the</strong> nearest exit at <strong>the</strong><br />
external edge <strong>of</strong> <strong>the</strong> structure at <strong>the</strong> ground level, shall not exceed 30m. A 2-way escape must<br />
be provided. Exit points must be remote from each o<strong>the</strong>r.<br />
12. External corridors and staircases <strong>for</strong> escape purposes are preferred. Minimum width <strong>of</strong> such<br />
staircases and corridors is 1m. External staircases should not be enclosed. A continuous<br />
handrail at a height <strong>of</strong> 1m from <strong>the</strong> treads and landings <strong>of</strong> <strong>the</strong> staircase is to be installed.<br />
13. Minimum width <strong>of</strong> internal escape corridors and staircases is 1.5 m.<br />
14. Each exit shall be <strong>of</strong> minimum 1m width. The exit capacity is based on a maximum <strong>of</strong> 60<br />
persons per metre width <strong>of</strong> exit.<br />
15. All escape routes / passageways must be free <strong>of</strong> obstruction. Exit points must lead directly to<br />
open exterior areas.<br />
16. All designated exits points shall be provided with illuminated “Exit” signs incorporated with<br />
battery operated standby power supply. Directional exit signs are to be installed wherever<br />
necessary (to comply with <strong>the</strong> requirements <strong>of</strong> CP 19).<br />
17. The structure is to be provided with sufficient numbers <strong>of</strong> self-contained emergency lighting<br />
(to comply with CP 19).<br />
Updated : 01 Mar 2008<br />
1
SINGAPORE CIVIL DEFENCE FORCE<br />
FIRE SAFETY & SHELTER DEPARTMENT<br />
HQ SINGAPORE CIVIL DEFENCE FORCE<br />
91 Ubi Ave 4 <strong>Singapore</strong> 408827 Fax : 6848 1488<br />
Website : http//:www.scdf.gov.sg<br />
Fire Fighting Provisions and Structural Fire Precautions<br />
18. All parts <strong>of</strong> <strong>the</strong> structure are to be located within 100m <strong>of</strong> a <strong>fire</strong> hydrant. And no tent shall be located<br />
within 3m <strong>of</strong> any <strong>fire</strong> hydrant, breeching inlets <strong>of</strong> <strong>fire</strong> fighting rising mains or <strong>fire</strong> exit staircases <strong>of</strong><br />
neighbouring buildings.<br />
19. No activity shall be carried out on <strong>the</strong> <strong>fire</strong> engine access way / <strong>fire</strong> engine hard standing<br />
(parking space).<br />
20. 2.5kg ABC dry chemical powder <strong>fire</strong> extinguisher (PSB approved type) shall be provided such<br />
that no person needs to travel more than 15m to reach <strong>the</strong>m.<br />
21. Two 2.5kg carbon dioxide <strong>fire</strong> extinguishers (PSB approved type) shall be provided in <strong>the</strong><br />
vicinity <strong>of</strong> each generator / air conditioning set. Generators are to be sited at least 5m away<br />
from buildings and tents / stalls.<br />
22. AC units with return-air, must be fitted with smoke detectors.<br />
23. A manual <strong>fire</strong> alarm bell is to be provided if <strong>the</strong> total floor area <strong>of</strong> <strong>the</strong> structure exceeds 400m 2<br />
and it is to be provided at each level. Its sounding must be audible throughout <strong>the</strong> structure.<br />
24. Any row <strong>of</strong> stall inside <strong>the</strong> structure shall not exceed 15m in length.<br />
25. Separation distance <strong>of</strong> at least 3m between rows <strong>of</strong> stalls shall be maintained.<br />
26. Covered structures / booths (if any) are not to exceed 3m in height. Ro<strong>of</strong>ing or ceiling <strong>of</strong> covered booths<br />
shall be <strong>of</strong> non-combustible material or minimum class 2 surface flame spread rating (to be supported<br />
by PSB certificates). Such booths are not to be <strong>of</strong> <strong>the</strong> enclosed type unless prior approval has been<br />
obtained.<br />
27. The erection <strong>of</strong> multi-storey booths is not allowed unless prior approval has been obtained.<br />
27. All sides <strong>of</strong> <strong>the</strong> timber floor decking / stage / plat<strong>for</strong>m shall be properly sealed with no storage<br />
<strong>of</strong> goods / materials / electrical services beneath <strong>the</strong>m.<br />
28. Fabric materials / curtains must be <strong>of</strong> minimum class 2 surface flame spread rating.<br />
O<strong>the</strong>r Fire Safety Precautions<br />
29. Any activity involving <strong>the</strong> use LPG or flammable liquids / gases is not permitted.<br />
30. “Open-flame” cooking is not allowed except where solid fuel burners are used to warm food<br />
that has already been prepared and cooked.<br />
31. Combustible materials are kept to a minimum and away from heat sources.<br />
32. Electrical fixtures /wiring are firmly secured away from public’s path.<br />
33. The event organizer shall provide a team <strong>of</strong> personnel <strong>for</strong> emergency evacuation and <strong>for</strong><br />
fighting incipient <strong>fire</strong>s on site.<br />
34. To contact our <strong>of</strong>ficer at 68481411 to arrange <strong>for</strong> an inspection <strong>of</strong> <strong>the</strong> site 2 days be<strong>for</strong>e <strong>the</strong><br />
commencement <strong>of</strong> <strong>the</strong> event.<br />
35. To remove / clear <strong>the</strong> <strong>temporary</strong> structures within 3 days upon expiry <strong>of</strong> <strong>the</strong> approved period.<br />
The duration <strong>of</strong> <strong>the</strong> event is limited to at most 2 months.<br />
* Note: Normally used <strong>for</strong> events / activities such as<br />
a. Mock-up structures<br />
b. Exhibitions / Trade fairs<br />
c. Expositions<br />
Updated : 01 Mar 2008<br />
2


