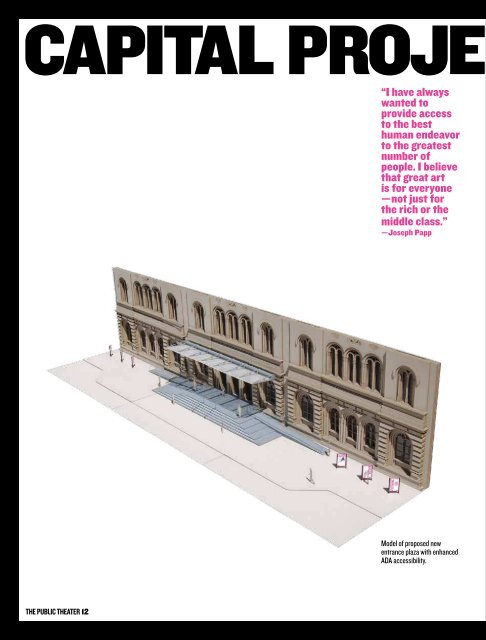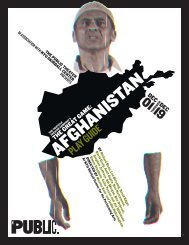PROPOSED FIRST FLOOR MEZZANINE PLAN - the Public Theater
PROPOSED FIRST FLOOR MEZZANINE PLAN - the Public Theater
PROPOSED FIRST FLOOR MEZZANINE PLAN - the Public Theater
Create successful ePaper yourself
Turn your PDF publications into a flip-book with our unique Google optimized e-Paper software.
CAPITAL PROJECT RENOvATION<br />
“I have always<br />
wanted to<br />
provide access<br />
to <strong>the</strong> best<br />
human endeavor<br />
to <strong>the</strong> greatest<br />
number of<br />
people. I believe<br />
that great art<br />
is for everyone<br />
—not just for<br />
<strong>the</strong> rich or <strong>the</strong><br />
middle class.”<br />
—Joseph Papp<br />
Model of proposed new<br />
entrance plaza with enhanced<br />
ADA accessibility.<br />
SEPT 2008–<br />
DEC 2011<br />
UPGRADING A LANDMARK:<br />
CREATING A PUBLIC<br />
THEATER FOR THE FUTURE<br />
The <strong>Public</strong> <strong>Theater</strong> is currently facing a significant challenge:<br />
as we continue to expand programming and welcome ever more<br />
<strong>the</strong>atergoers into our historic home on Lafayette Street, The <strong>Public</strong><br />
<strong>Theater</strong> must upgrade and renovate facilities to better serve<br />
audiences, artists and staff.<br />
The <strong>Public</strong> <strong>Theater</strong> is completing a Capital Project Renovation<br />
designed by Polshek Partnership Architects to address <strong>the</strong><br />
public spaces of The <strong>Public</strong> <strong>Theater</strong> by upgrading and renovating<br />
facilities to streng<strong>the</strong>n <strong>the</strong> organization for years to come.<br />
This renovation is arguably <strong>the</strong> most important institution-building<br />
effort The <strong>Public</strong> has ever undertaken. Successfully completing<br />
this project will revitalize a New York City Landmark building,<br />
reinforce The <strong>Public</strong> <strong>Theater</strong>’s commitment to Joe Papp’s founding<br />
mission, and create a cultural home for artists and audiences.<br />
CAPITAL PROJECT RENOvATION GOALS<br />
• Improve ADA access.<br />
• Increase audience service and access.<br />
• Upgrade and enhance life-safety systems.<br />
• Improve and upgrade existing<br />
infrastructure and amenities.<br />
• Replace and upgrade antiquated<br />
systems to realize savings and improve<br />
energy efficiency.<br />
• Provide a home for artists and audiences<br />
by maximizing and expanding <strong>the</strong> public<br />
spaces of The <strong>Public</strong> <strong>Theater</strong>.<br />
SCOPE OF WORK<br />
• Complete facade restoration.<br />
• Creation of new exterior terraced<br />
steps and canopy.<br />
• 2 new ADA-accessible entrance ramps.<br />
• Improved street visibility including<br />
exterior signage and façade lighting.<br />
• Expanded and refurbished lobby.<br />
• Creation of new mezzanine level and<br />
lobby balcony.<br />
• Centrally located box office.<br />
• Augmented restroom facilities.<br />
• New Community Room/Lounge.<br />
• Expanded kitchen facilities for Joe’s Pub.<br />
• Complete HvAC (Heating, ventilation<br />
and Air Conditioning) system overhaul.<br />
• Installation of a sprinkler system<br />
throughout <strong>the</strong> building.<br />
• Replacement of outdated mechanical and<br />
electrical systems for greater efficiency.<br />
<strong>the</strong> public <strong>the</strong>ater 12 <strong>the</strong> public <strong>the</strong>ater 13



