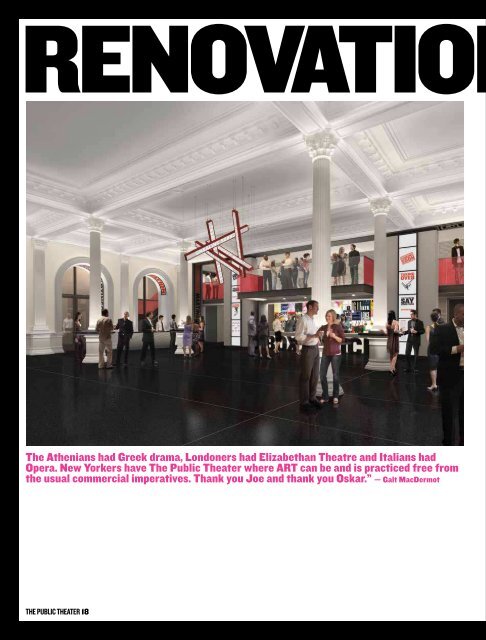PROPOSED FIRST FLOOR MEZZANINE PLAN - the Public Theater
PROPOSED FIRST FLOOR MEZZANINE PLAN - the Public Theater
PROPOSED FIRST FLOOR MEZZANINE PLAN - the Public Theater
You also want an ePaper? Increase the reach of your titles
YUMPU automatically turns print PDFs into web optimized ePapers that Google loves.
RENOvATION<br />
The A<strong>the</strong>nians had Greek drama, Londoners had Elizabethan Theatre and Italians had<br />
Opera. New Yorkers have The <strong>Public</strong> <strong>Theater</strong> where ART can be and is practiced free from<br />
<strong>the</strong> usual commercial imperatives. Thank you Joe and thank you Oskar.” — Galt MacDermot<br />
INTERIOR<br />
EXPANDED AND<br />
REFURBISHED LOBBY<br />
The additional 468 square feet of<br />
lobby space will increase capacity<br />
from 250 to 690 people (almost<br />
175%), enabling our audiences to be<br />
accommodated with greater comfort<br />
and safety. The <strong>Public</strong> <strong>Theater</strong> will<br />
also offer an expanded and improved<br />
concessions service.<br />
CREATION OF NEW<br />
MEzzANINE LEvEL AND<br />
LOBBY BALCONY<br />
A new mezzanine level and balcony<br />
will be added to provide additional<br />
public space.<br />
AUGMENTED<br />
RESTROOM FACILITIES<br />
Restroom facilities will be increased<br />
350% and include a total of 10 stalls<br />
for men, and 18 stalls for women.<br />
These facilities will be located on <strong>the</strong><br />
ground floor and be ADA accessible.<br />
CENTRALLY<br />
LOCATED BOX OFFICE<br />
The Box Office will be<br />
centralized. Service windows<br />
will increase enhancing<br />
our ability to provide improved<br />
service to audience members.<br />
<strong>the</strong> public <strong>the</strong>ater 18 <strong>the</strong> public <strong>the</strong>ater 19<br />
OF THE



