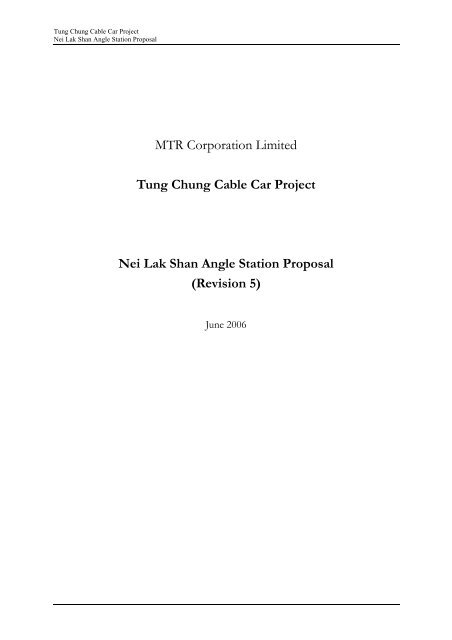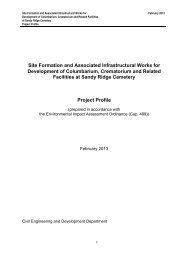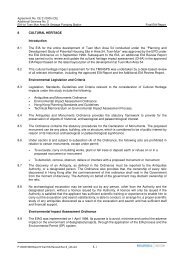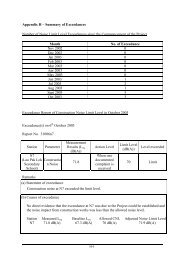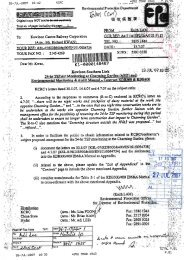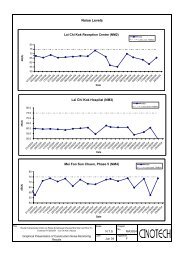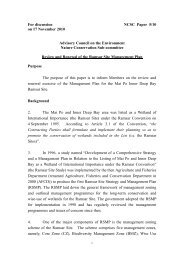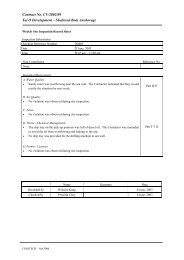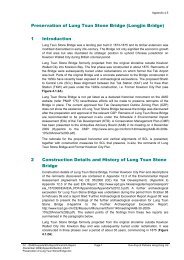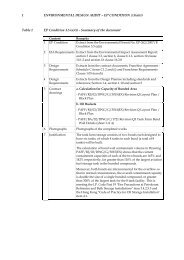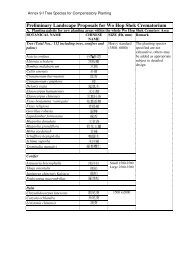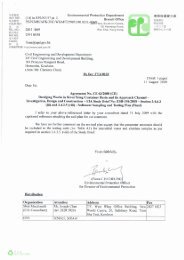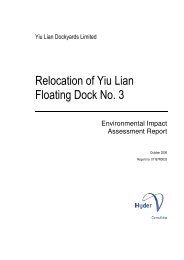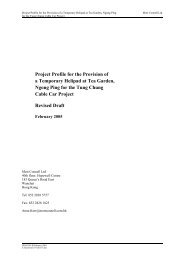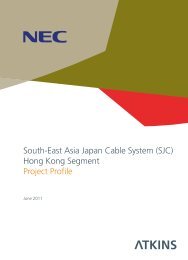Tung Chung Cable Car Project Nei Lak Shan Angle Station Proposal
Tung Chung Cable Car Project Nei Lak Shan Angle Station Proposal
Tung Chung Cable Car Project Nei Lak Shan Angle Station Proposal
Create successful ePaper yourself
Turn your PDF publications into a flip-book with our unique Google optimized e-Paper software.
<strong>Tung</strong> <strong>Chung</strong> <strong>Cable</strong> <strong>Car</strong> <strong>Project</strong><br />
<strong>Nei</strong> <strong>Lak</strong> <strong>Shan</strong> <strong>Angle</strong> <strong>Station</strong> <strong>Proposal</strong><br />
MTR Corporation Limited<br />
<strong>Tung</strong> <strong>Chung</strong> <strong>Cable</strong> <strong>Car</strong> <strong>Project</strong><br />
<strong>Nei</strong> <strong>Lak</strong> <strong>Shan</strong> <strong>Angle</strong> <strong>Station</strong> <strong>Proposal</strong><br />
(Revision 5)<br />
June 2006
<strong>Tung</strong> <strong>Chung</strong> <strong>Cable</strong> <strong>Car</strong> <strong>Project</strong><br />
<strong>Nei</strong> <strong>Lak</strong> <strong>Shan</strong> <strong>Angle</strong> <strong>Station</strong> <strong>Proposal</strong><br />
1 Introduction<br />
This <strong>Proposal</strong> gives a description on <strong>Nei</strong> <strong>Lak</strong> <strong>Shan</strong> <strong>Angle</strong> <strong>Station</strong> which will<br />
be provided as part of the cable car system to allow a change in direction.<br />
2 Location and Design<br />
The <strong>Nei</strong> <strong>Lak</strong> <strong>Shan</strong> <strong>Angle</strong> <strong>Station</strong> will be located within the Lantau North<br />
Country Park, see Figure below.<br />
The following considerations are included in the design and positioning of<br />
the angle station:<br />
– Minimize impact upon existing vegetation and natural terrain;<br />
– Ensure the landscape and visual impacts are suitably mitigated. This will<br />
result in restoring disturbed country park area to a condition which<br />
resembles as close as possible the current natural condition;<br />
– Providing screen planting to as much of the structure as possible. This<br />
will help achieve the effect that the structure has been incorporated<br />
within the landscape with as little disturbance as possible;<br />
2<br />
<strong>Nei</strong> <strong>Lak</strong> <strong>Shan</strong><br />
<strong>Angle</strong> <strong>Station</strong>
<strong>Tung</strong> <strong>Chung</strong> <strong>Cable</strong> <strong>Car</strong> <strong>Project</strong><br />
<strong>Nei</strong> <strong>Lak</strong> <strong>Shan</strong> <strong>Angle</strong> <strong>Station</strong> <strong>Proposal</strong><br />
– In conjunction with the design of the structure, develop a chromatic<br />
scheme that will ensure the structure will fully visually integrate with the<br />
surrounding landscape.<br />
The visual impact of the <strong>Nei</strong> <strong>Lak</strong> <strong>Shan</strong> <strong>Angle</strong> <strong>Station</strong> has been reviewed.<br />
Most significant surfaces of the angle station adopt a palette of recessive<br />
‘camouflage’ colours, which allows it to better blend with the varying<br />
colours of Lantau hills – green in wet season and yellow-brown in dry<br />
season. GMS cable car equipment and associated concrete structures have<br />
not been coloured in order to simplify future maintenance in this remote<br />
location, however these surfaces will weather over time and become darker<br />
and more mottled. Please refer to Appendix B for the coloured elevations.<br />
As shown in the photomontages, see Appendix C, the angle station will be<br />
visually integrated with its environment. This is in line with the<br />
recommendations of the EIA that the angle station should be finished in a<br />
recessive colour scheme and respond to the seasonal change of vegetation<br />
colour to achieve visual integration with the surrounding terrain.<br />
The previously designed high level timber screens have been omitted to<br />
promote better cross ventilation at the platform level of the angle station and<br />
increase the overall transparency of the structure, thereby reducing the visual<br />
impact. Deletion of the timber screens could also be considered as an<br />
environmental friendly measure since the timber would have a life of around<br />
twenty-five years and would need to be replaced in future, and there will be<br />
noise benefits to the sensitive receivers at Ngong Ping due to reduction in the<br />
amount of materials to be transported to the angle station by helicopters.<br />
3 Impacts and Proposed Mitigation Measures<br />
3.1 Water Quality<br />
Construction Phase<br />
Water quality concerns associated with the construction of the angle station<br />
mainly relate to the protection of water gathering ground and streams within<br />
the country park.<br />
Proper drainage facilities as detailed in the Temporary Drainage Systems<br />
<strong>Proposal</strong> will be provided at the works site to control the construction<br />
wastewater. There will be bund wall at lower level of the site to stop runoff<br />
and a wastewater treatment system will be installed on site.<br />
3
<strong>Tung</strong> <strong>Chung</strong> <strong>Cable</strong> <strong>Car</strong> <strong>Project</strong><br />
<strong>Nei</strong> <strong>Lak</strong> <strong>Shan</strong> <strong>Angle</strong> <strong>Station</strong> <strong>Proposal</strong><br />
Operational Phase<br />
Rain water will be collected through the outlets installed at the roof of angle<br />
station, which will then be directed to a recycling water tank. The storm<br />
water collected will be used as a supplementary water source for general<br />
cleansing purpose after filtration and UV-sterilization (or other treatment as<br />
appropriate). In compliance with the Building (Standards of Sanitary<br />
Fitments, Plumbing, Drainage Works and Latrines) Regulations, a gabion<br />
mattress channel of approximately 50m will be provided to convey rain<br />
water overflow from the recycling tank to the nearest stream course. Please<br />
refer to Appendix D for the location of the channel and its typical section.<br />
The design of the channel has taken into consideration a range of issues<br />
including gradient of the existing slope, permissible design fall, material<br />
durability, roughness of the channel surface and visual impact. Use of gabion<br />
mattress can provide the durability and erosion protection whilst minimizing<br />
the environmental impacts. Excavated rocks will be used to form the gabions<br />
to reduce the extent of materials required and disposed of and to maintain the<br />
natural geological conditions. The alignment of the channel and its length are<br />
primarily governed by the design fall. The channel can neither be too gentle<br />
(not enough flow capacity) nor too steep (rapid flow causes excessive<br />
erosion). Though bends or meanders would be desirable, a catch pit is<br />
required for any change of flow direction in an open channel. From visual<br />
perspective, it is highly inappropriate to introduce a concrete box structure in<br />
middle of the channel.<br />
Surface wastewater will be collected in a holding tank and pumped to a<br />
service cabin (via a sump pump system) on a regular basis for offsite<br />
discharge. Staff toilet facilities will be provided at the angle station, which<br />
will be manned by 1-2 staff. The toilet will be a self-contained composting<br />
unit (Clivus Multrum composting toilet system, Model M1). Waste from the<br />
toilet will be collected in a sealed container and transported by a service<br />
cabin for offsite disposal. Please refer to Appendix E for details.<br />
3.2 Ecology, Visual and Landscape<br />
The <strong>Nei</strong> <strong>Lak</strong> <strong>Shan</strong> <strong>Angle</strong> <strong>Station</strong>, which is positioned on a ridgeline, is<br />
located in grassland with scattered low shrub. This is a very widespread<br />
habitat in HKSAR with moderate to poor plant species diversity, and is<br />
previously identified in the EIA Report as of low ecological importance.<br />
4
<strong>Tung</strong> <strong>Chung</strong> <strong>Cable</strong> <strong>Car</strong> <strong>Project</strong><br />
<strong>Nei</strong> <strong>Lak</strong> <strong>Shan</strong> <strong>Angle</strong> <strong>Station</strong> <strong>Proposal</strong><br />
Further field surveys were undertaken by the qualified ecologist before<br />
commencement of the construction works at the angle station to ascertain the<br />
presence of any rare or protected flora species to be affected. As detailed in<br />
the Transplantation Plan, approximately 100 low shrubs of Enkianthus<br />
quinqueflorus, one colony of Arundina graminifolia and one fern of Brainea<br />
insignis were recorded within the work site. The species are protected under<br />
the Forestry Regulations of the Forests and Countryside Ordinance. All<br />
identified plant individuals had been transplanted in mid July 2004. The<br />
transplantation site, with similar environment as the original habitat, is<br />
nearby Tower 5 as agreed by AFCD.<br />
In addition, an orchid species Habenaria linguella was identified at the<br />
temporary storage areas. The plant is retained on site by fencing it off at least<br />
1m from the works areas with steel wire around four supports.<br />
Permanent and temporary loss of grassland habitat arising from the<br />
construction of the angle station is presented in Table 3.2.1 below. Note that<br />
the actual permanent habitat loss is dependent on the final design of the<br />
structure. Land used temporarily will be fully restored upon completion of<br />
the works, this is also the best landscape mitigation in minimizing the<br />
potential visual impact. The major objective of the landscape strategy is to<br />
retain as much of the existing vegetation as possible and reinstating disturbed<br />
areas caused by the construction. As detailed in the Landscape Plan,<br />
replanting of native species will be carried out at the angle station. Climber<br />
will be added surrounding the supporting columns to visually soften the<br />
vertical concrete base of the structure.<br />
Table 3.2.1 Approximate Habitat Loss arising from Construction of<br />
<strong>Nei</strong> <strong>Lak</strong> <strong>Shan</strong> <strong>Angle</strong> <strong>Station</strong><br />
Habitat Description and Location Permanent Loss<br />
Area (ha)<br />
5<br />
Temporary Loss<br />
Area (ha)<br />
Grassland <strong>Nei</strong> <strong>Lak</strong> <strong>Shan</strong> <strong>Angle</strong> <strong>Station</strong> 0.20 0.29<br />
Temporary Storage Areas - 0.15<br />
Surface Channel 0.02 0.01<br />
Total Loss 0.22 0.45<br />
Note: The Table provides an approximate indication of the potential habitat loss. The<br />
values listed are based on the immediate footprint of the permanent works and their<br />
respective anticipated construction areas.
<strong>Tung</strong> <strong>Chung</strong> <strong>Cable</strong> <strong>Car</strong> <strong>Project</strong><br />
<strong>Nei</strong> <strong>Lak</strong> <strong>Shan</strong> <strong>Angle</strong> <strong>Station</strong> <strong>Proposal</strong><br />
4 Appendices<br />
Appendix A – Revised Working Drawings<br />
Drawing No. Title<br />
5201/W/04/LPT/A11/001B Site Location & Layout Plan<br />
5201/W/04/LPT/A12/001B GA Plan- Lower Ground Level<br />
5201/W/04/LPT/A12/011B GA Plan- Ground Level<br />
5201/W/04/LPT/A12/021B GA Plan- Roof Level<br />
5201/W/04/LPT/A13/001B Section A-A & Section B-B<br />
5201/W/04/LPT/A13/002B Section C-C & Section D-D<br />
5201/W/04/LPT/A14/001B Elevation A<br />
5201/W/04/LPT/A14/002B Elevation B & Elevation C<br />
5201/W/04/LPT/A14/003B Elevation D<br />
5201/W/04/LPT/A14/004B Elevation E & Elevation F<br />
Appendix B – Coloured Elevations A to D<br />
Appendix C – Photomontages 01 to 03<br />
Appendix D – Gabion Mattress Channel- Location & Typical Section<br />
Appendix E – Clivus Multrum Composting Toilet Systems Manual<br />
Appendix F – Landscape Planting Plan<br />
6
Maeda Corporation<br />
TUNG CHUNG CABLE CAR<br />
Aedas Limited
Maeda Corporation<br />
TUNG CHUNG CABLE CAR<br />
Aedas Limited
Maeda Corporation<br />
TUNG CHUNG CABLE CAR<br />
Aedas Limited
Maeda Corporation<br />
TUNG CHUNG CABLE CAR<br />
Aedas Limited
Maeda Corporation<br />
TUNG CHUNG CABLE CAR<br />
Aedas Limited
Maeda Corporation<br />
TUNG CHUNG CABLE CAR<br />
Aedas Limited
Maeda Corporation<br />
TUNG CHUNG CABLE CAR<br />
Aedas Limited
Maeda Corporation<br />
TUNG CHUNG CABLE CAR<br />
Aedas Limited
Maeda Corporation<br />
TUNG CHUNG CABLE CAR<br />
Aedas Limited
Maeda Corporation<br />
TUNG CHUNG CABLE CAR<br />
Aedas Limited


