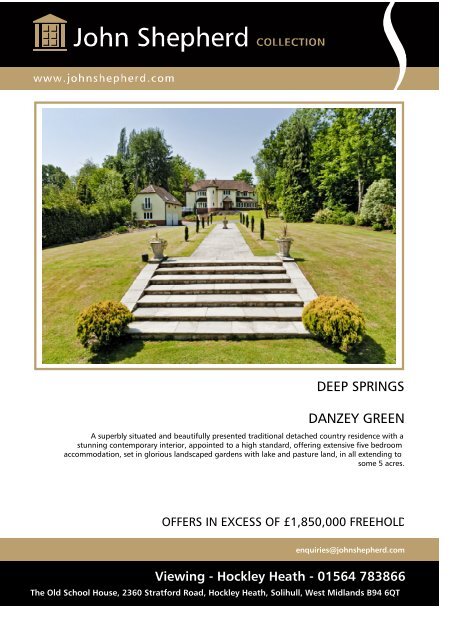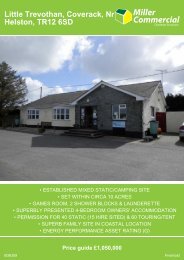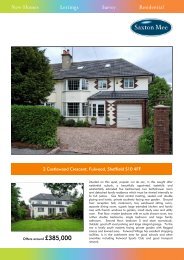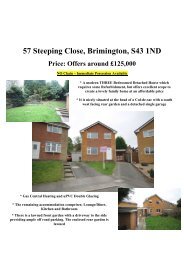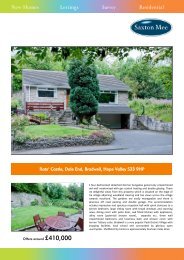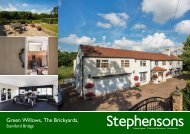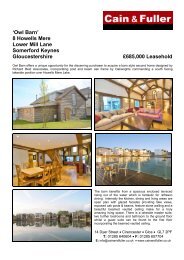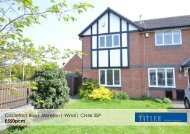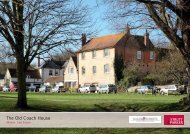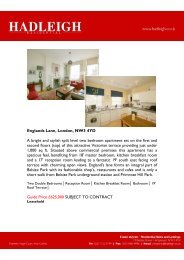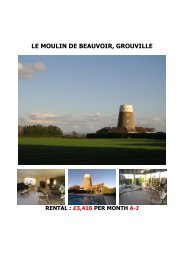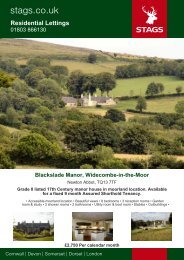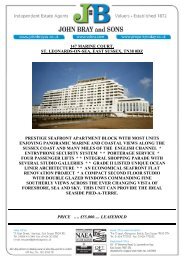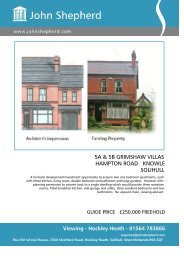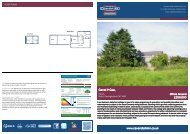Deep Springs, Danzey Green - Vebra
Deep Springs, Danzey Green - Vebra
Deep Springs, Danzey Green - Vebra
Create successful ePaper yourself
Turn your PDF publications into a flip-book with our unique Google optimized e-Paper software.
DEEP SPRINGS<br />
DANZEY GREEN<br />
A superbly situated and beautifully presented traditional detached country residence with a<br />
stunning contemporary interior, appointed to a high standard, offering extensive five bedroom<br />
accommodation, set in glorious landscaped gardens with lake and pasture land, in all extending to<br />
some 5 acres.<br />
OFFERS IN EXCESS OF £1,850,000 FREEHOLD<br />
enquiries@johnshepherd.com<br />
Viewing - Hockley Heath - 01564 783866<br />
The Old School House, 2360 Stratford Road, Hockley Heath, Solihull, West Midlands B94 6QT
<strong>Deep</strong> <strong>Springs</strong> (continued) Page No 2 Printed 15/02/11<br />
FLOOR LAYOUT PLAN<br />
THIS PLAN IS FOR IDENTIFICATION PURPOSES ONLY<br />
It is not to scale and is intended to show the approximate relationship of one room to another, with an<br />
indication of the main fixtures and fittings
<strong>Deep</strong> <strong>Springs</strong> (continued) Page No 3 Printed 15/02/11<br />
Tanworth in Arden is a delightful and sought after village well situated for quick access to Henley in Arden (4<br />
miles), Redditch (6 miles), Stratford upon Avon (9 miles), Solihull (8 miles) and Hockley Heath (4 miles). The<br />
village contains a good range of amenities including local inn and picturesque parish church. In addition,<br />
Tanworth in Arden boasts a junior and infant school as well as the renowned Ladbrook Park Golf Club and is<br />
well placed for access on to the M40 and M42 motorways which, in turn, provide links to the M1, M6 and M5<br />
thus enabling fast travel to the larger centres of commerce including Birmingham, Coventry and London. The<br />
N.E.C., Birmingham International Airport and Railway Station are all within an approximate twenty minute<br />
drive.<br />
<strong>Deep</strong> <strong>Springs</strong> occupies a superb elevated position in <strong>Danzey</strong> <strong>Green</strong> on the outskirts of Tanworth in Arden village<br />
amidst glorious Warwickshire countryside. The present owners have put great care and thought, with no<br />
expense spared, into the transformation of this traditional 1920's country residence into a family home of<br />
exceptional calibre and appeal with a beautifully appointed interior and stunning landscaped gardens.<br />
APPROACH<br />
The property is set in some 5 acres of grounds, which include a fabulous front garden complete with<br />
ornamental lake and fountain. The accommodation has been superbly renovated using quality materials with<br />
expensive sanitary ware from Jacques Bathrooms of Hockley Heath and a bespoke Maple fitted kitchen from<br />
Abacus of Henley-in-Arden. The property offers beautifully proportioned rooms which include a welcoming<br />
reception hall with sunken wine cellar and oak floor, guest cloakroom, drawing room, separate dining room,<br />
delightful orangery, family room, kitchen/breakfast room and laundry. On the first floor is an excellent principal<br />
suite with bedroom, en suite shower/steam room and dressing room, with four further bedrooms, additional en<br />
suite and well equipped family bathroom. The kitchen and bathrooms have been fitted to an exacting standard<br />
with the use of Travertine tiling and Italian limestone flooring plus Italian marble flooring to the Orangery.<br />
The landscaping of the gardens matches the quality of the property with a superb ornamental lake, fountain<br />
and external lighting to the front, whilst to the rear are decked terraces with the garden leading up to the<br />
Paddock land at the rear, which also includes a separate vehicular access to the lane. In addition, there is a<br />
detached coach house which provides a double garage plus excellent studio flat on the first floor, ideal for staff<br />
or relative use.<br />
The property is approached up a long driveway through timber double audio and visual remote controlled gates<br />
with magnificent foregardens including ornamental lake.<br />
The accommodation is arranged as follows:<br />
ON THE GROUND FLOOR<br />
TILED CANOPY PORCH<br />
and wide studded oak front door leading into:<br />
RECEPTION HALL<br />
having oak floor, mat well, painted wood panelling to dado height, radiator, leaded light double glazed<br />
windows, coved ceiling cornices and circular sunken wine store. Built in storage cupboard and maple doors<br />
leading off. An opening leads through to<br />
FEATURE CIRCULAR HALLWAY<br />
with matching dado rail, radiator and double glazed leaded light windows to the front elevation.
<strong>Deep</strong> <strong>Springs</strong> (continued) Page No 4 Printed 15/02/11<br />
CONTEMPORARY CLOAKROOM<br />
with travertine floor and wall tiling to full height, bespoke travertine square wash hand basin set on tiled<br />
stand with chrome tap and large inset fitted dressing mirror above with overhead halogen lighting.<br />
Additional LED lighting, Villeroy and Boch white low level w.c. and underfloor heating.<br />
DRAWING ROOM<br />
5.90m(19'4'') x 6.89m(22'7'')<br />
having attractive carved stone fireplace with<br />
stone hearth and fitted cast iron wood<br />
burning stove, two radiators, four wall light<br />
points, leaded light windows on three sides<br />
with central french doors opening on to the<br />
delightful rear garden with paddock beyond.<br />
Three attractive fitted oak storage units<br />
providing storage cupboards, glass fronted<br />
illuminated cabinets, fitted book shelves and<br />
open display shelving. Provision for wall<br />
mounted flat screen television, decorative<br />
ceiling cornices, recessed chrome ceiling<br />
halogen lighting and return door to the<br />
reception hall.<br />
SEPARATE DINING ROOM<br />
4.27m(14'0'') x 3.79m(12'5'')<br />
having a superb marble and steel Art Nouveau style fireplace, coved ceiling cornices, recessed chrome ceiling<br />
halogen lighting, painted wood panelling to dado height and folding double glazed doors opening into:<br />
EXCELLENT ORANGERY<br />
3.64m(11'11'') x 3.65m(12'0'')<br />
of hardwood construction built by Traditional<br />
Conservatories and having polished Italian<br />
marble flooring with underfloor heating,<br />
central double glazed ceiling automated<br />
lantern lights fitted with rain/temperature<br />
sensor. Double glazed leaded light windows<br />
and two sets of french doors leading on to the<br />
terrace. Provision for wall mounted flat screen<br />
television and bi-folding hardwood doors to<br />
dining room/family room.<br />
FAMILY ROOM<br />
5.55m(18'3'') x 4.90m(16'1'')<br />
having a marble fireplace with fitted Aga wood burning stove, bespoke oak units including fitted full height<br />
dresser units with storage cupboards and book shelves above. Decorative ceiling cornices, recessed chrome<br />
ceiling halogen lighting, radiator, leaded light double glazed window overlooking the garden with fitted oak<br />
window seat providing storage facility. Provision for wall mounted flat screen television.
<strong>Deep</strong> <strong>Springs</strong> (continued) Page No 5 Printed 15/02/11<br />
KITCHEN/BREAKFAST ROOM<br />
5.60m(18'4'') x 4.12m(13'6'') max.<br />
A bespoke fitted Maple kitchen with polished<br />
granite work surfaces by Abacus of Henley in<br />
Arden and providing extensive work surface<br />
with inset stainless steel sink and side drainer<br />
with chrome mixer tap, inset Miele induction<br />
hob with glass and stainless steel extractor<br />
above and built in oven below. Integrated<br />
Miele dishwasher and Miele coffee maker and<br />
microwave set in unit with cupboards above<br />
and below and corner shelving to one side.<br />
Stainless steel American refrigerator set into<br />
housing unit with pull out pantry racks to<br />
either side and built in wine rack above.<br />
Cream Rayburn cooker with twin hobs and<br />
two ovens with Travertine tiling to rear and<br />
shaped Maple surround with pelmet over,<br />
cupboards to either side and glass fronted<br />
display cabinet above. Central island unit<br />
with polished granite work top and range of<br />
built in soft close drawers and double storage<br />
cupboard. Additional fitted corner unit.<br />
Corton limestone floor with underfloor<br />
heating. Attractive travertine wall tiling and<br />
range of wall cupboards.<br />
Breakfast area to the front with wide leaded light double glazed windows overlooking the gardens. Recessed<br />
ceiling halogen lighting, underfloor heating, additional radiator, leaded light double glazed side window. Door<br />
to:<br />
UTILITY ROOM<br />
with polished granite work surface including inset stainless steel sink with double cupboards below, space<br />
and plumbing for appliances. Corton limestone floor with underfloor heating. Built in Neff fridge/freezer,<br />
excellent range of pantry/broom storage cupboards with built in microwave, also housing the Camray central<br />
heating boiler.<br />
ON THE FIRST FLOOR<br />
LANDING<br />
with doors to:<br />
PRINCIPAL BEDROOM SUITE<br />
incorporating double bedroom, dressing area and en suite shower room:<br />
PRINCIPAL BEDROOM<br />
5.51m(18'1'') x 6.89m(22'7'') max.<br />
with two radiators, leaded light double glazed<br />
windows on three sides providing magnificent<br />
views over the gardens and countryside<br />
beyond. Recessed ceiling halogen lighting,<br />
two double door built in wardrobes, single<br />
door shelved storage cupboards, additional<br />
wide double door walk in wardrobe closet.
<strong>Deep</strong> <strong>Springs</strong> (continued) Page No 6 Printed 15/02/11<br />
DRESSING AREA<br />
having corner dressing table fitment with knee hole and fitted storage cupboards and drawers, two leaded<br />
light windows and radiator. Recessed ceiling halogen lighting.<br />
EN SUITE SHOWER ROOM<br />
suite by Villeroy and Boch having a wide walk in steam room/shower cubicle with Granulon panels. Majestic<br />
frameless shower construction and chromatherapy and aromatherapy systems and built in computerised<br />
radio, fitted seating, drench shower rose. Wash hand basin with recessed dressing mirror above, low level<br />
w.c., Antalaya cream limestone floor tiles with under floor heating and matching wall tiling to full height,<br />
chrome ladder radiator, tall mirror fronted built in medicine cupboard, recessed ceiling halogen lighting and<br />
leaded light double glazed rear window.<br />
BEDROOM SUITE TWO<br />
4.71m(15'5'') max. x 4.90m(16'1'')<br />
with corner fitted mirror fronted wardrobe<br />
with interior shelving and hanging rail and<br />
adjacent dressing table fitment. Two<br />
radiators, leaded light double glazed windows<br />
on two sides providing outstanding views.<br />
Coved ceiling cornices, recessed ceiling<br />
halogen lighting and door to:<br />
EN SUITE SHOWER ROOM<br />
having a Villeroy and Boch white suite comprising shower cubicle, low level w.c., wash hand basin with<br />
chrome mono bloc tap, slate floor tiling, ceramic wall tiling to full height with glass border, leaded light<br />
double glazed side window, recessed ceiling halogen lighting, fitted recessed dressing mirror and chrome<br />
ladder radiator.<br />
BEDROOM THREE<br />
3.79m(12'5'') x 3.82m(12'6'')<br />
with radiator, coved ceiling cornices, recessed ceiling halogen lighting, leaded light double glazed window to<br />
the front and archway through into walk in dressing room with wardrobe recess and fitted shelves, radiator,<br />
leaded light double glazed window to the front.<br />
BEDROOM FOUR<br />
3.69m(12'1'') x 4.13m(13'7'')<br />
with radiator, two leaded light double glazed windows to front, coved ceiling cornices, recessed ceiling<br />
halogen lighting and two double door built in wardrobes.<br />
BEDROOM FIVE<br />
2.41m(7'11'') x 3.81m(12'6'')<br />
with radiator, coved ceiling cornices, recessed ceiling halogen lighting, leaded light double glazed window to<br />
rear.
<strong>Deep</strong> <strong>Springs</strong> (continued) Page No 7 Printed 15/02/11<br />
FAMILY BATHROOM<br />
beautifully equipped family bathroom with<br />
cross cut Travertine floor tiling and vein cut<br />
Travertine wall tiling to full height with low<br />
level LED lighting, recessed ceiling halogen<br />
lighting, and white Villeroy and Boch suite<br />
comprising inset Pavia Whisperpool bath with<br />
corner tap and pop up shower fitment with<br />
fitted built in flat screen television to one end.<br />
Walk in Majestic frameless glass shower<br />
cubicle with large circular drench shower rose<br />
and additional hand held fitment. Low level<br />
w.c., wash hand basin with fitted dressing<br />
mirror above. Underfloor heating, chrome<br />
ladder radiator, recessed ceiling halogen<br />
lighting, leaded light double glazed window<br />
to rear.<br />
OUTSIDE<br />
GARAGE AND COACH HOUSE<br />
comprising:<br />
DOUBLE GARAGE<br />
5.18m(17'0'') x 5.46m(17'11'')<br />
with twin up and over doors to the front, leaded light double glazed side window, strip lighting, radiator<br />
and housing the Camray oil fired central heating boiler serving the studio above.<br />
GARDENER'S TOILET<br />
with low level w.c. and wash hand basin. Radiator.<br />
STUDIO<br />
comprising:<br />
GROUND FLOOR LOBBY<br />
with radiator and stairs to:<br />
BED SITTING ROOM<br />
5.48m(18'0'') max. x 6.24m(20'6'')<br />
with four radiators, leaded light double glazed window, two roof lights, leaded light double glazed french<br />
doors to small balcony.<br />
Kitchen area with range of Shaker style units with roll top work surfaces including inset stainless steel single<br />
drainer sink unit, integrated refrigerator, inset ceramic hob with built in oven below. Ceramic tiled<br />
splashbacks. Additional double glazed roof light.
<strong>Deep</strong> <strong>Springs</strong> (continued) Page No 8 Printed 15/02/11<br />
SHOWER ROOM<br />
having a white suite comprising shower cubicle, low level w.c., pedestal wash hand basin, ceramic floor tiling<br />
and wall tiling to full height, chrome ladder radiator, Velux double glazed roof light.<br />
The Coach house makes an ideal unit for staff or relative use or could be let to provide additional useful<br />
income.<br />
GARDENS & GROUNDS<br />
The gardens are a most outstanding feature<br />
of this superb country house and have been<br />
most carefully landscaped and designed by<br />
the present owners to provide some<br />
outstanding features. To the rear of the<br />
property is a good sized terrace and timber<br />
decked walk way with LED lighting. The<br />
terrace has low walling, corner gravelled<br />
ornamental beds all of which are illuminated.<br />
Steps from the terrace then lead up to the<br />
shaped lawn with a variety of inset trees and<br />
shrubs, variety of hedgerow including beech<br />
and laurel, further herbaceous and shrub bed<br />
and beyond the lawned rear garden a gate<br />
then gives access into the paddock at the rear.<br />
There is also a timber summerhouse.<br />
The formal gardens which lie to the front of the property have been superbly designed to create a parkland vista<br />
with tree lined periphery and open fields beyond. To the front of the property is the semi circular gravelled<br />
ornamental bed with circular pond and lion head water feature. To the right hand side of the drive and in front<br />
of the garage block, is a rockery with further ornamental plants and stone water fall. However, the centre piece<br />
of the front garden is the beautiful natural pond with central fountain, pink and white lilies and ornamental<br />
reeds with grassed lawned and banked sitting areas and further ornamental trees and shrubs.<br />
From the pond, is the central wide paved pathway which leads back up to the front of the property with neat<br />
lawns to either side and inset shaped vertical young Cyprus Pine trees. The lawns are also flanked to the one<br />
side by well stocked borders which contain a variety of well established trees and shrubs which provide a high<br />
degree of privacy for this unique country residence.<br />
The outside lighting, fountain and water falls can all be operated via remote controls and from switches inside<br />
the property. There is extensive outside illuminated lighting plus sensor security lighting.<br />
The paddock land can be accessed via a vehicular right of way through Hillfield Cottage and there is also a<br />
pedestrian and bridle path access from <strong>Danzey</strong> Lane.<br />
The total area of gardens and pasture land extends to just over 5 acres.<br />
PADDOCK
<strong>Deep</strong> <strong>Springs</strong> (continued) Page No 9 Printed 15/02/11<br />
LOCATION PLAN<br />
GENERAL INFORMATION<br />
ENERGY PERFORMANCE GRAPHS<br />
HIP: HIP through the John Shepherd Hockley Heath office.<br />
Subjective comments in these details imply the opinion of the selling Agent at the time these details were<br />
prepared. Naturally, the opinions of purchasers may differ.<br />
Money Laundering: We have in place procedures and controls which are designed to forestall and prevent<br />
Money Laundering. If we suspect that a supplier, customer/client, or employee is committing a Money<br />
Laundering offence as defined by the Proceeds of Crime Act 2002, we will in accordance with our legal<br />
responsibilities disclose the suspicion to the Serious Organised Crime Agency.<br />
Agents Note: We have not tested any of the electrical, central heating or sanitaryware appliances. Purchasers<br />
should make their own investigations as to the workings of the relevant items. All room measurements and<br />
mileages quoted in these sales particulars are approximate.<br />
Fixtures and Fittings: All those items mentioned in these particulars by way of fixtures and fittings are included<br />
in the sale price. Carpets and curtains may be available by separate negotiation. Others, if any, are excluded.<br />
Tenure: The property is Freehold with vacant possession upon completion of the purchase.
<strong>Deep</strong> <strong>Springs</strong> (continued) Page No 10 Printed 15/02/11<br />
Services: Mains electricity and water are connected to the property. Central heating is by way of an oil fired<br />
radiator system and electric underfloor heating to some of the rooms. The drainage is to a septic tank. There is<br />
digital t.v./sky fitted to the main house. The coach house benefits from a separate oil fired central heating<br />
system and separate septic tank.<br />
Local Authority: Stratford upon Avon District Council.<br />
Postal Address: The correct postal address of the property is understood to be <strong>Deep</strong> <strong>Springs</strong>, <strong>Danzey</strong> <strong>Green</strong>,<br />
Tanworth in Arden, Solihull B94 5BG.<br />
Land: It is suggested that prior to exchange of contracts, prospective purchasers walk the land and boundaries<br />
in order to satisfy themselves as to the exact area of land they are purchasing and also to check all fixtures and<br />
fittings either included or excluded in the sale.<br />
Directions: From Henley in Arden proceed in a northerly direction along A3400 Stratford Road and after<br />
approximately 1/4 mile turn left into Tanworth Lane opposite The Bird in Hand Public House. Proceed along<br />
Tanworth Lane passing <strong>Danzey</strong> <strong>Green</strong> Station on the right hand side and the entrance to <strong>Deep</strong> <strong>Springs</strong> will be<br />
found a short distance further along on the left.<br />
To complete our quality service, John Shepherd is pleased to offer the following:-<br />
Free Valuation: We would be pleased to carry out a free valuation and market appraisal of your property<br />
entirely without obligation. Please contact us to make the appropriate appointment.<br />
Residential Lettings and Management: If you are interested in letting out your property or are considering<br />
renting a property, please contact John Shepherd Lettings Limited on 01564 771776 or email<br />
enquiries@johnshepherdlettings.com<br />
Professional Survey Department: If this property should not meet your requirements and you decide to purchase<br />
a property not marketed by ourselves, we would be delighted to offer our professional services to you should<br />
you require an independent survey on the property you intend to purchase. We offer a full range of<br />
professional surveys including the RICS Home Buyers' Survey and Valuation Reports, and full Building Surveys.<br />
For professional survey and valuation advice therefore, please do not hesitate to contact our Survey Department<br />
on 01564 786626.<br />
John Shepherd Financial Services: Independent Mortgage Advisors. Telephone: 01564 786611. E mail:<br />
enquiries@johnshepherdfs.com<br />
John Shepherd, for themselves and for the vendors of the property whose agents they are, give notice that these particulars<br />
do not constitute any part of a contract or offer, and are produced in good faith and set out as a general guide only. The<br />
vendor does not make or give, and neither John Shepherd and any person in his employment, has an authority to make or<br />
give any representation or warranty whatsoever in relation to this property.


